
- Lori Ann Bugliaro P.A., REALTOR ®
- Tropic Shores Realty
- Helping My Clients Make the Right Move!
- Mobile: 352.585.0041
- Fax: 888.519.7102
- 352.585.0041
- loribugliaro.realtor@gmail.com
Contact Lori Ann Bugliaro P.A.
Schedule A Showing
Request more information
- Home
- Property Search
- Search results
- 718 Key Royale Drive, HOLMES BEACH, FL 34217
Property Photos
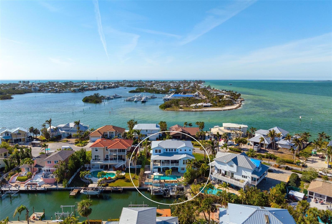

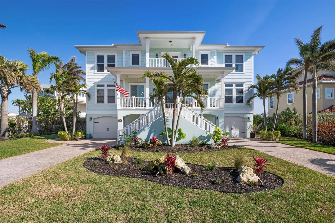
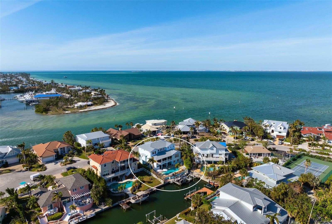
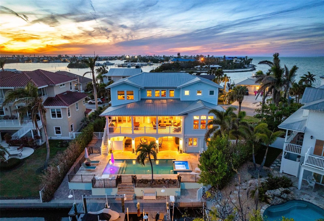
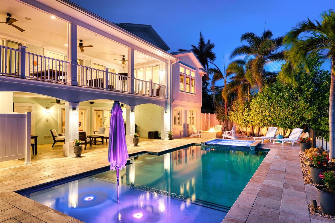
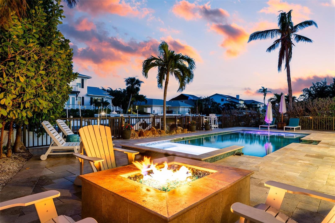
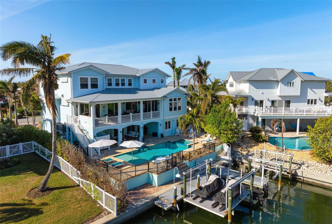
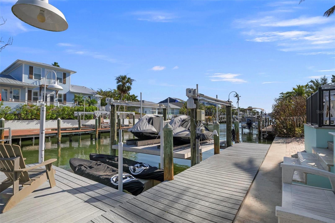
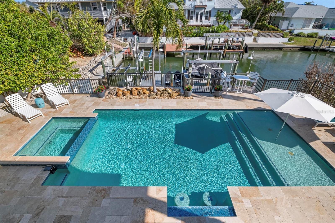
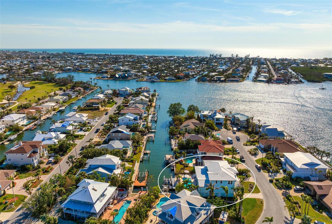
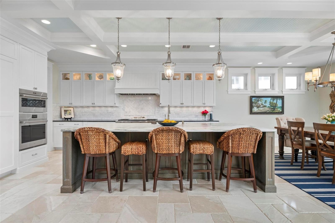
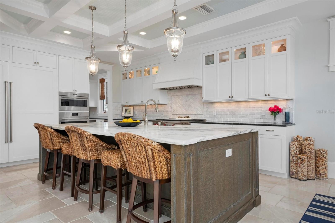
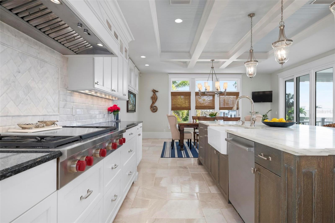
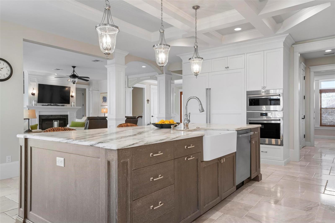
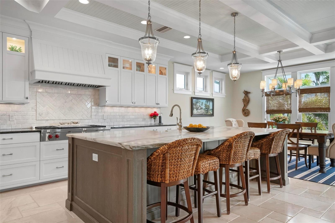
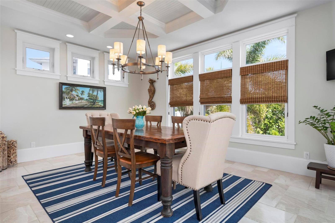
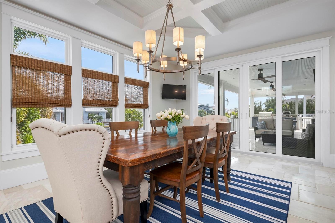
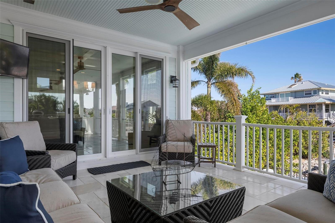
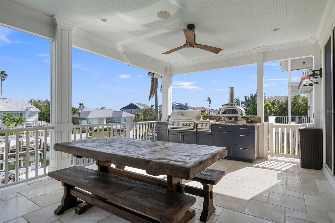
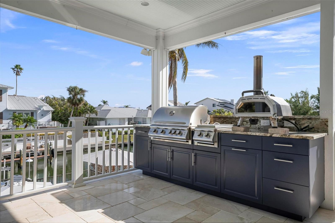
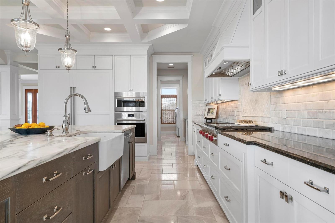
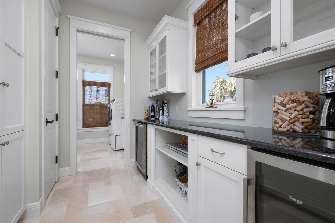
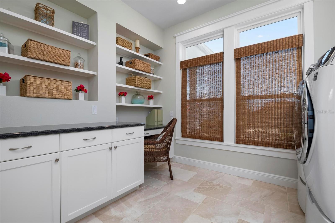
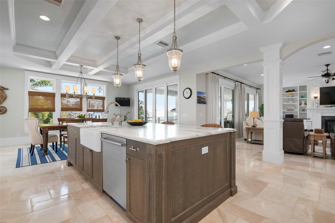
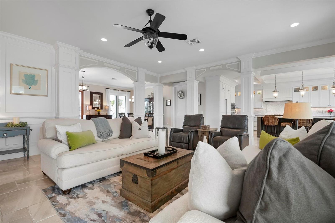
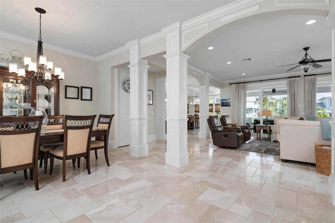
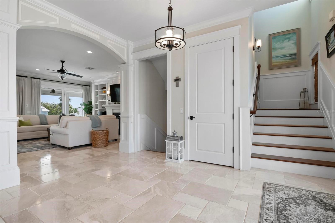
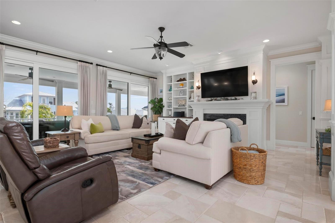
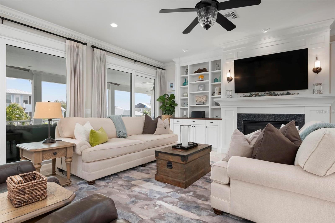
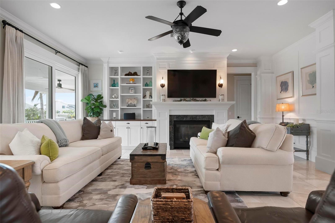
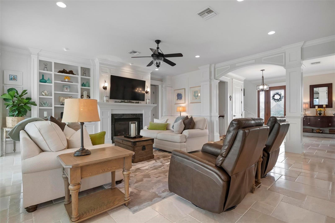
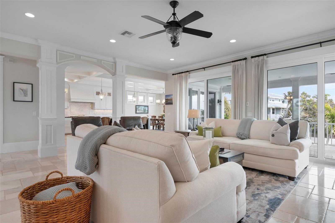
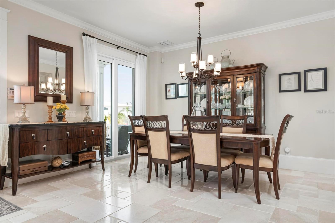
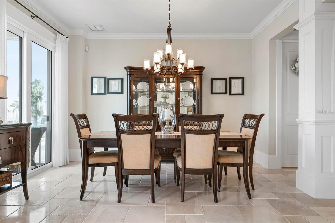
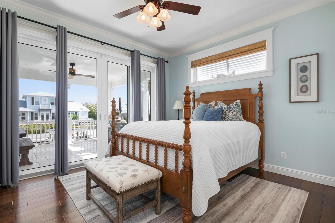
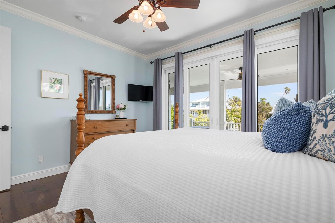
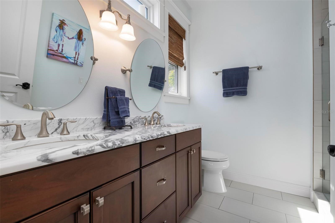
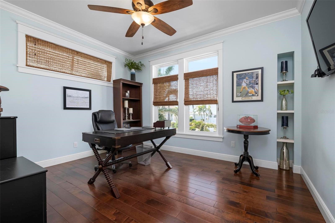
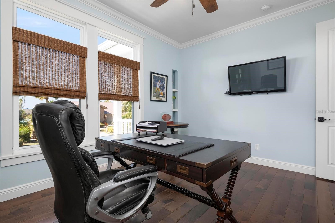
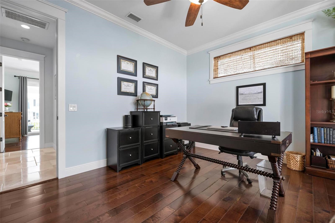
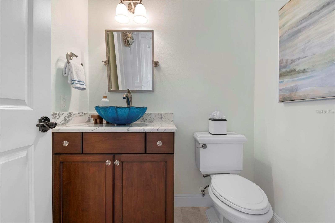
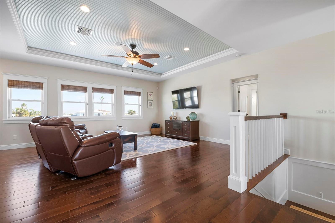
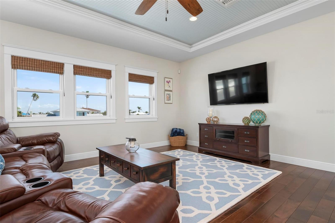
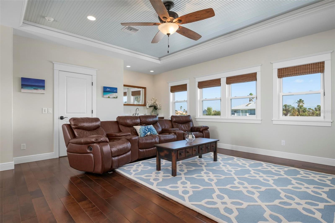
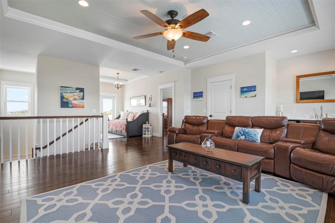
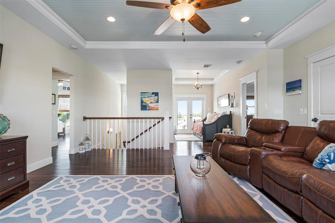
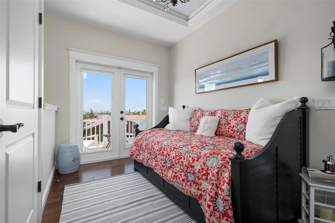
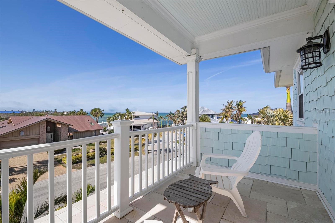
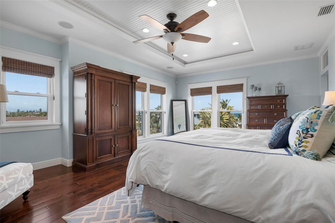
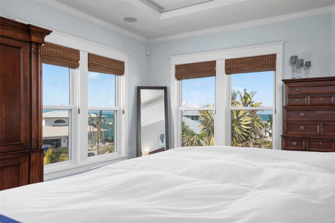
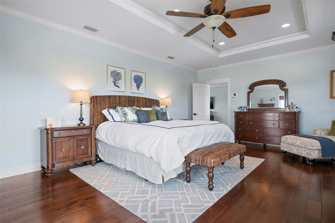
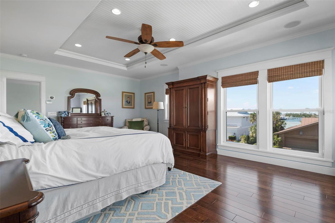
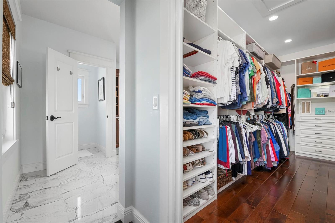
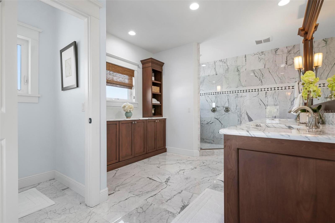
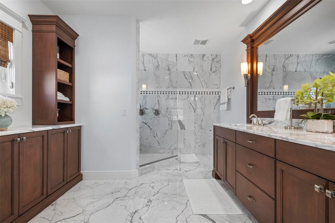
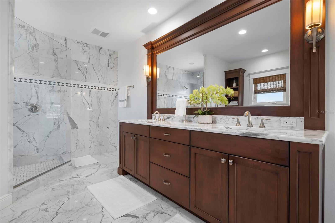
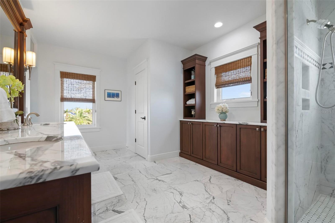
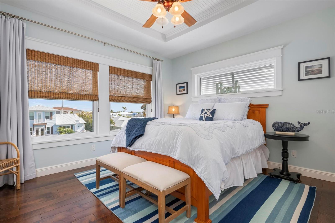
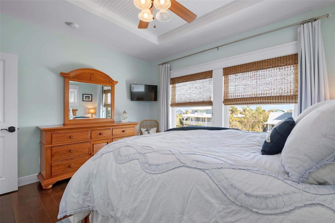
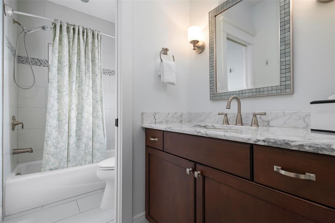
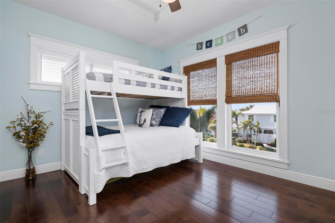
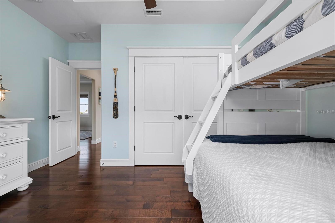
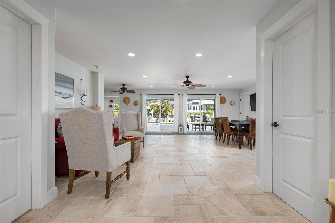
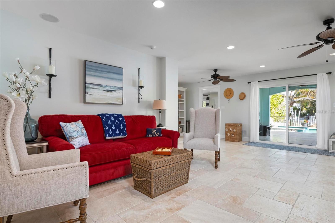
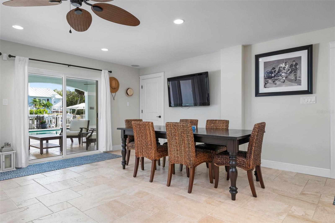
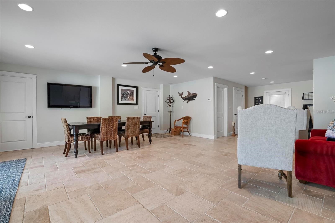
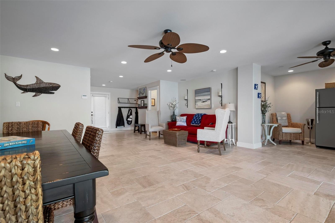
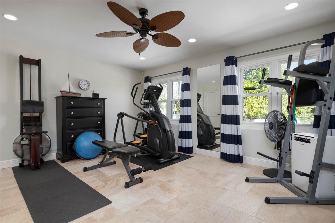
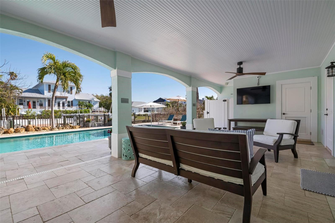
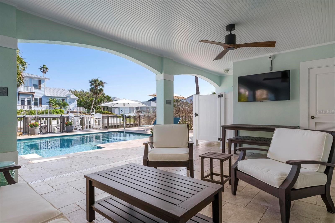
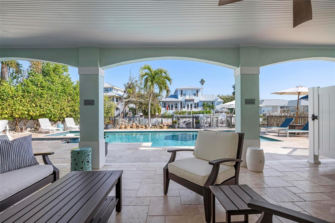
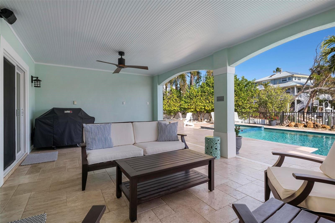
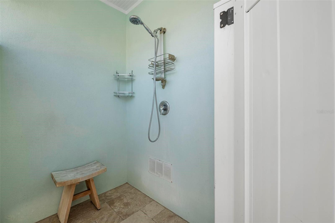
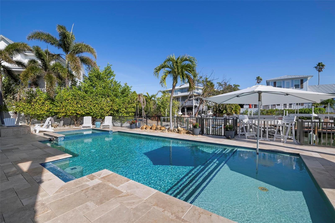
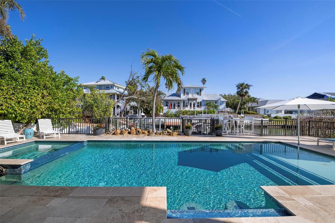
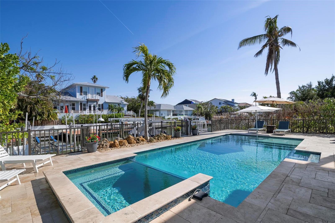
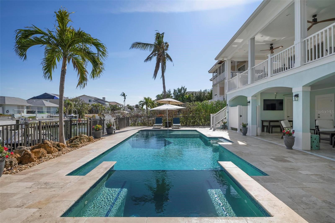
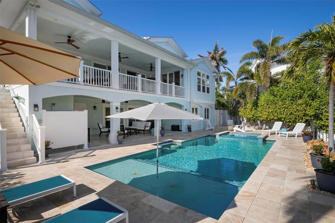
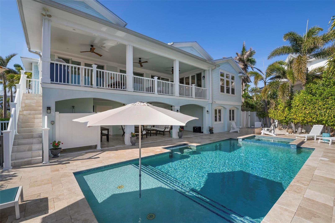
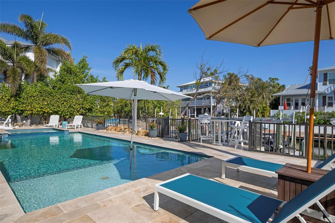
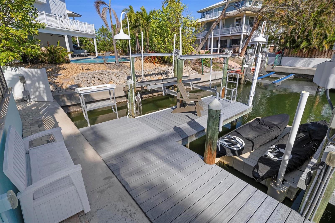
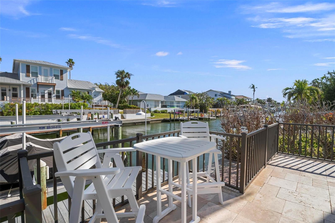
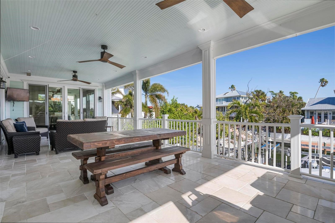
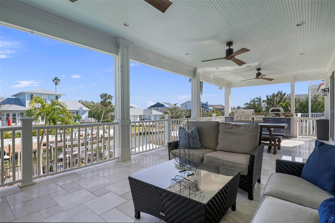
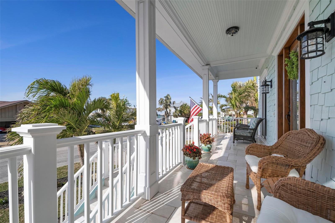
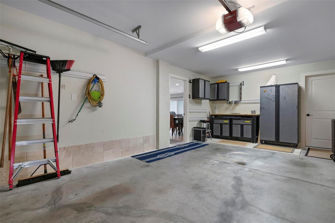
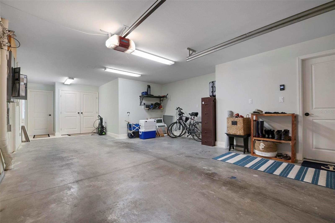
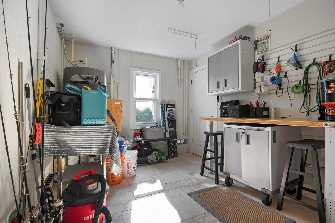
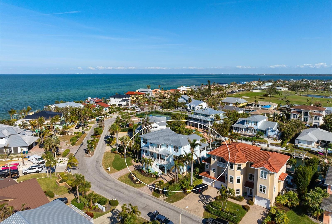
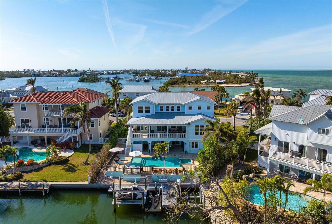
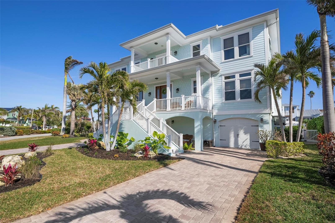
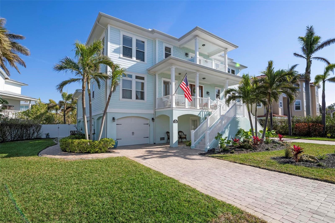
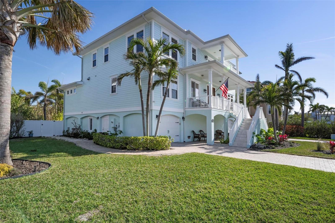
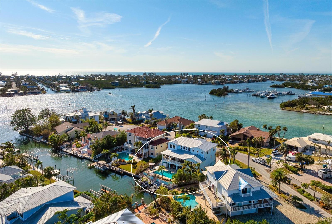
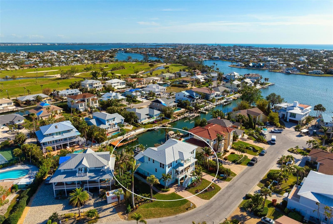
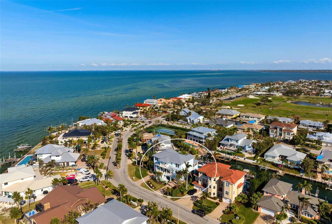
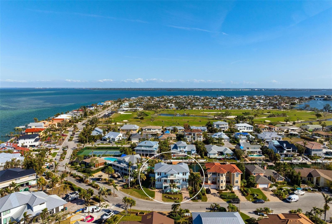
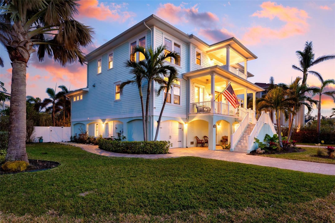
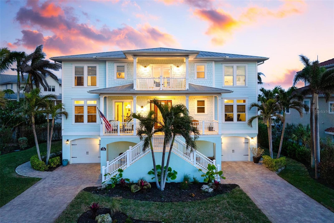
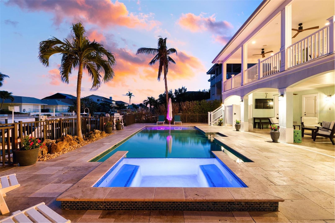
- MLS#: A4636790 ( Residential )
- Street Address: 718 Key Royale Drive
- Viewed: 34
- Price: $4,150,000
- Price sqft: $544
- Waterfront: Yes
- Wateraccess: Yes
- Waterfront Type: Canal - Saltwater
- Year Built: 2015
- Bldg sqft: 7633
- Bedrooms: 4
- Total Baths: 4
- Full Baths: 3
- 1/2 Baths: 1
- Garage / Parking Spaces: 2
- Days On Market: 105
- Additional Information
- Geolocation: 27.5256 / -82.7181
- County: MANATEE
- City: HOLMES BEACH
- Zipcode: 34217
- Subdivision: North Point Harbour
- Provided by: MICHAEL SAUNDERS & COMPANY
- Contact: Hannah Hillyard
- 941-896-9981

- DMCA Notice
-
DescriptionWATERFRONT LUXURY HOME ON ANNA MARIA ISLAND! This elevated home in the coveted Key Royale community had no flood, roof, or soffit damage from the recent storms. This beautiful coastal retreat has multiple balconies which provide stunning views of Bimini Bay and Tampa Bay where you can enjoy your morning coffee or admire the breathtaking sunsets. Ideally located in the North Point Harbour community of Key Royale (which has one of the highest elevations on Anna Maria Island) residents have exclusive access to tennis, pickleball, swimming, and social events and just 2 blocks from the private Key Royale Golf Club. This furnished home offers a relaxed coastal lifestyle perfect for a quiet get away or for hosting family and friends. The natural light filled home provides flexibility and comfort with 4 bedrooms, 3 full bathrooms + 2 half bathrooms, an office, and a spacious bonus room with wet bar. Wake up to spectacular Bay views from your upper level primary suite then revitalize in the serene en suite bath. Or retreat to the secondary primary en suite on the main level for ease of access. The gourmet kitchen is a chefs dream, featuring Wolf/Thermador/Bosch appliances, custom cabinetry, 10 foot marble island, and a bar/pantry complete with a wine chiller and beverage fridge. Ideal for entertaining or relaxing, the spacious living areas include a great room with a fireplace and dining areas with 9.5 foot ceilings and extensive detailed trim. Several large sliding doors open to the expansive rear covered balcony featuring an outdoor kitchen which is perfect for BBQs and watching the manatees and dolphins who are frequent visitors in the canal. Additional outdoor luxuries include another large covered living/dining area adjacent to the heated saltwater pool with sun shelf and waterfall spa, a dock with lift, a floating dock, an outdoor shower, and a gas fire pit. An elevator shaft to all levels, a fishing tackle room, exterior storage room for pool toys or beach gear, versatile lower level areas, and an expanded garage for your golf cart and bikes make this the ultimate island home. Being on the nearest canal to Tampa Bay through the Bimini Bay channel, you have the easiest access for all your water activities. This home is the perfect blend of elegance and relaxation as your full time residence or your seasonal tranquil escape. Call for a private showing today.
Property Location and Similar Properties
All
Similar
Features
Waterfront Description
- Canal - Saltwater
Appliances
- Built-In Oven
- Dishwasher
- Disposal
- Dryer
- Ice Maker
- Microwave
- Range Hood
- Refrigerator
- Washer
- Wine Refrigerator
Association Amenities
- Pool
- Tennis Court(s)
Home Owners Association Fee
- 155.00
Home Owners Association Fee Includes
- Pool
Association Name
- C & S Management
Association Phone
- 941-758-9454
Carport Spaces
- 0.00
Close Date
- 0000-00-00
Cooling
- Central Air
Country
- US
Covered Spaces
- 0.00
Exterior Features
- Balcony
- French Doors
- Lighting
- Outdoor Shower
- Sliding Doors
Fencing
- Vinyl
Flooring
- Marble
- Travertine
- Wood
Furnished
- Furnished
Garage Spaces
- 2.00
Heating
- Central
- Electric
Insurance Expense
- 0.00
Interior Features
- Built-in Features
- Ceiling Fans(s)
- High Ceilings
- Living Room/Dining Room Combo
- PrimaryBedroom Upstairs
- Solid Surface Counters
- Solid Wood Cabinets
- Split Bedroom
- Stone Counters
- Thermostat
- Tray Ceiling(s)
- Vaulted Ceiling(s)
- Walk-In Closet(s)
- Window Treatments
Legal Description
- LOT 12 NORTH POINT HARBOUR UNIT THREE PI#69101.0265/3
Levels
- Three Or More
Living Area
- 4330.00
Lot Features
- Cul-De-Sac
- Landscaped
- Near Golf Course
- Paved
Area Major
- 34217 - Holmes Beach/Bradenton Beach
Net Operating Income
- 0.00
Occupant Type
- Owner
Open Parking Spaces
- 0.00
Other Expense
- 0.00
Parcel Number
- 6910102653
Parking Features
- Garage Door Opener
- Golf Cart Parking
- Ground Level
- On Street
- Garage
Pets Allowed
- Yes
Pool Features
- Gunite
- Heated
- In Ground
- Lighting
- Salt Water
Possession
- Close Of Escrow
Property Condition
- Completed
Property Type
- Residential
Roof
- Metal
Sewer
- Public Sewer
Tax Year
- 2024
Township
- 34S
Utilities
- Cable Connected
- Electricity Connected
- Propane
- Public
- Sewer Connected
- Underground Utilities
- Water Connected
View
- Pool
- Water
Views
- 34
Virtual Tour Url
- https://www.propertypanorama.com/instaview/stellar/A4636790
Water Source
- Public
Year Built
- 2015
Zoning Code
- R1
Disclaimer: All information provided is deemed to be reliable but not guaranteed.
Listing Data ©2025 Greater Fort Lauderdale REALTORS®
Listings provided courtesy of The Hernando County Association of Realtors MLS.
Listing Data ©2025 REALTOR® Association of Citrus County
Listing Data ©2025 Royal Palm Coast Realtor® Association
The information provided by this website is for the personal, non-commercial use of consumers and may not be used for any purpose other than to identify prospective properties consumers may be interested in purchasing.Display of MLS data is usually deemed reliable but is NOT guaranteed accurate.
Datafeed Last updated on May 23, 2025 @ 12:00 am
©2006-2025 brokerIDXsites.com - https://brokerIDXsites.com
Sign Up Now for Free!X
Call Direct: Brokerage Office: Mobile: 352.585.0041
Registration Benefits:
- New Listings & Price Reduction Updates sent directly to your email
- Create Your Own Property Search saved for your return visit.
- "Like" Listings and Create a Favorites List
* NOTICE: By creating your free profile, you authorize us to send you periodic emails about new listings that match your saved searches and related real estate information.If you provide your telephone number, you are giving us permission to call you in response to this request, even if this phone number is in the State and/or National Do Not Call Registry.
Already have an account? Login to your account.

