
- Lori Ann Bugliaro P.A., REALTOR ®
- Tropic Shores Realty
- Helping My Clients Make the Right Move!
- Mobile: 352.585.0041
- Fax: 888.519.7102
- 352.585.0041
- loribugliaro.realtor@gmail.com
Contact Lori Ann Bugliaro P.A.
Schedule A Showing
Request more information
- Home
- Property Search
- Search results
- 14333 Stirling Drive, LAKEWOOD RANCH, FL 34202
Property Photos
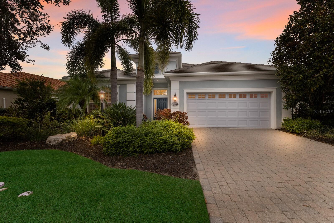

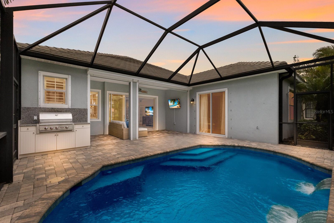
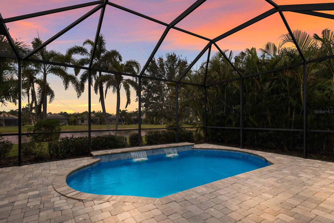
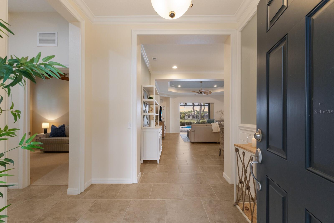

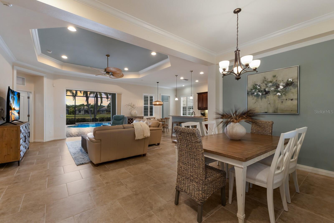
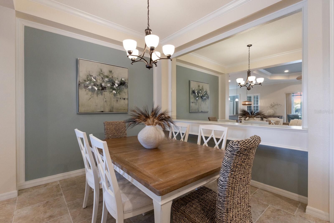
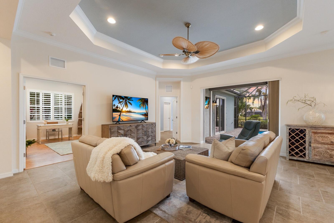
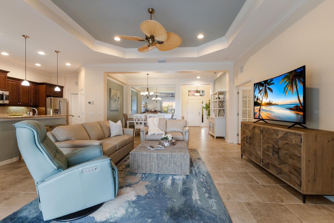
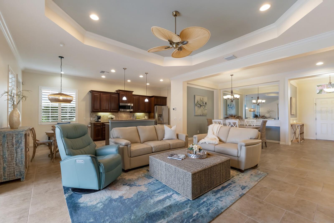

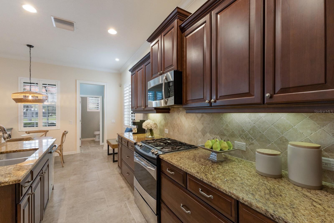
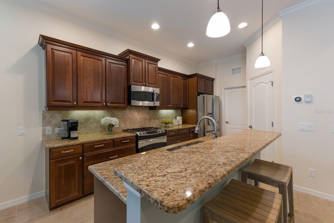
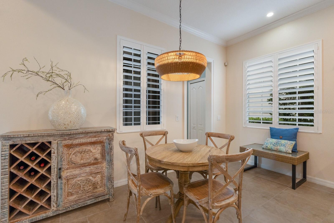
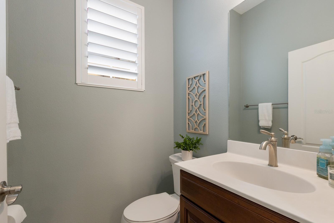
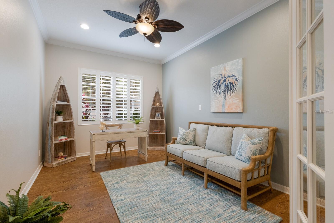
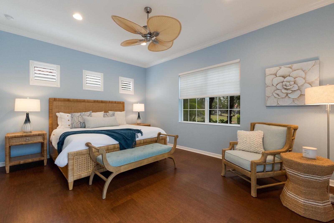
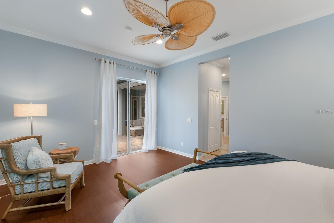
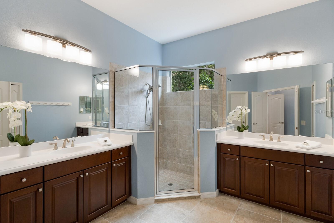
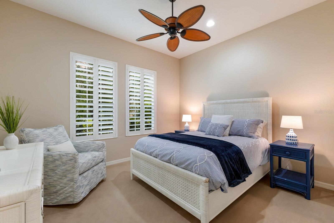
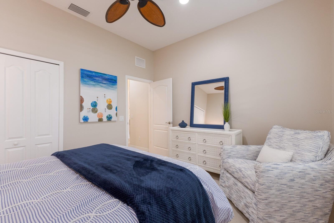
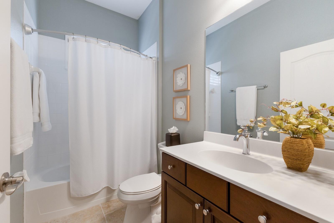
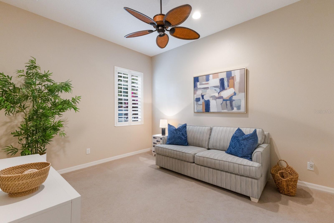
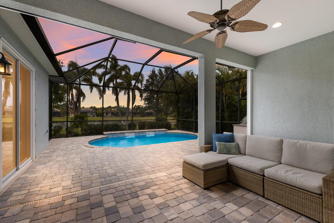
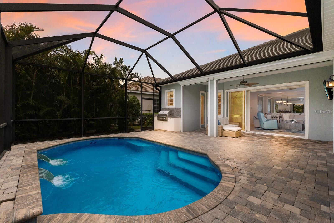
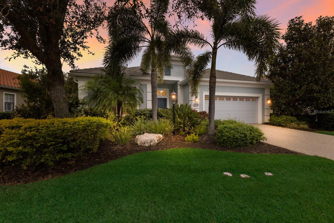
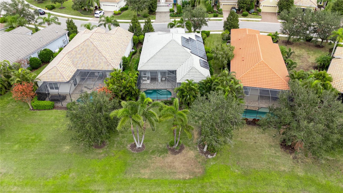
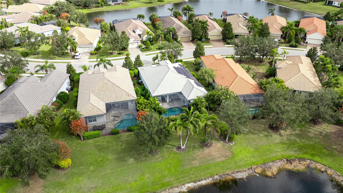
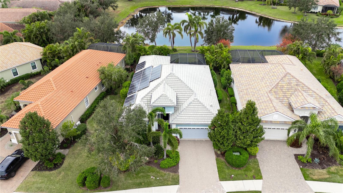
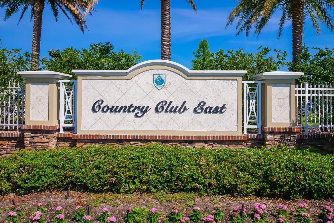
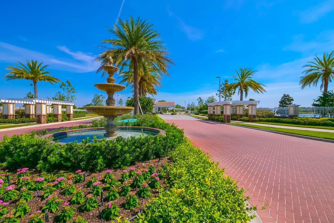
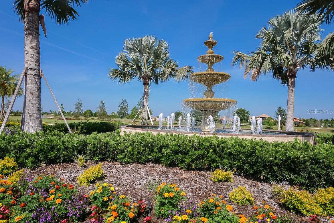
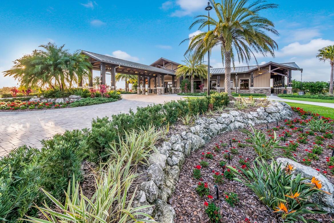
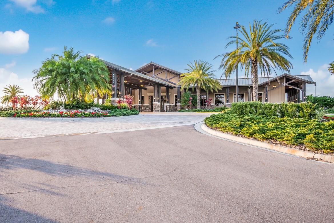
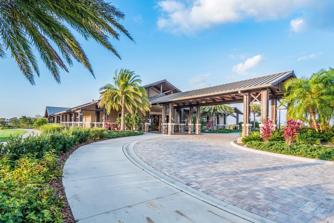

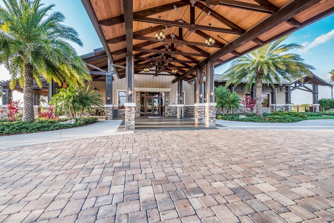
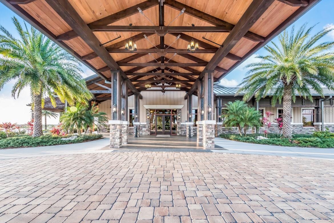
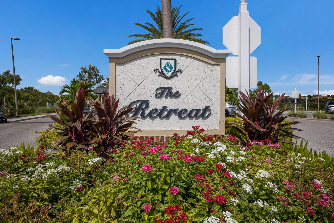
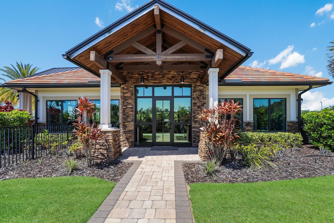
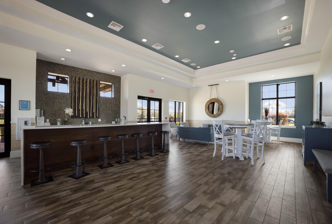
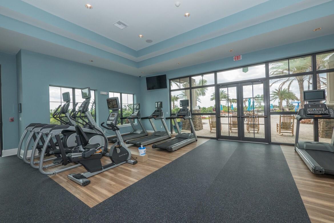
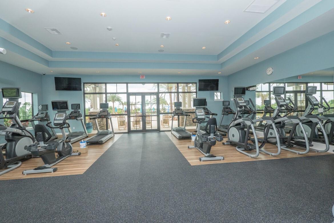
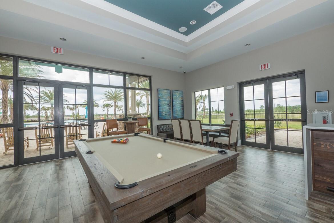
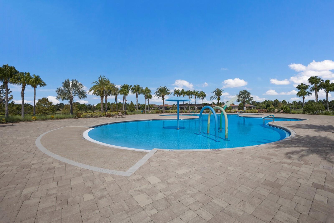
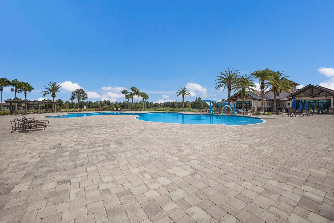
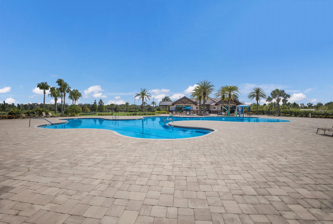
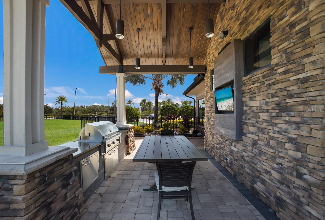
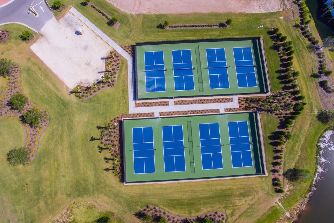
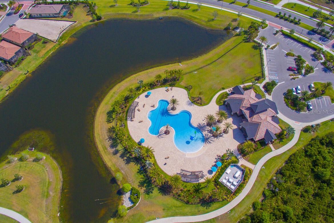
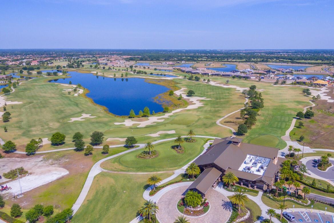

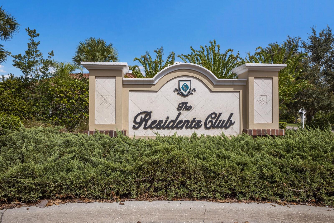
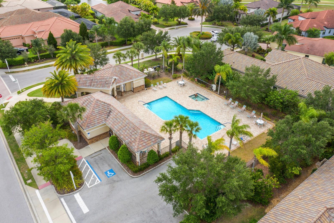
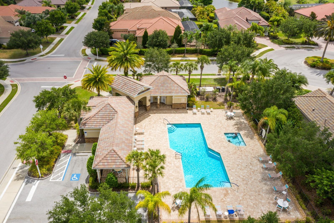
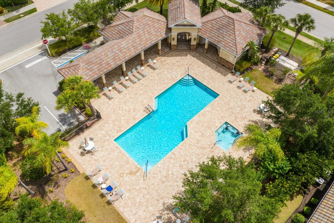
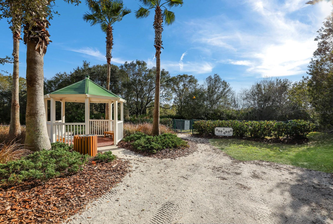
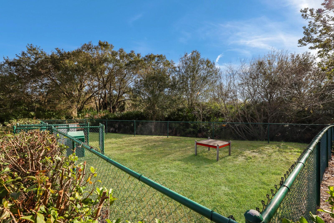
- MLS#: A4637127 ( Residential )
- Street Address: 14333 Stirling Drive
- Viewed: 19
- Price: $780,000
- Price sqft: $267
- Waterfront: No
- Year Built: 2013
- Bldg sqft: 2926
- Bedrooms: 3
- Total Baths: 3
- Full Baths: 2
- 1/2 Baths: 1
- Garage / Parking Spaces: 2
- Days On Market: 70
- Additional Information
- Geolocation: 27.4125 / -82.397
- County: MANATEE
- City: LAKEWOOD RANCH
- Zipcode: 34202
- Subdivision: Country Club East At Lakewd Rn
- Elementary School: Robert E Willis Elementary
- Middle School: Nolan Middle
- High School: Lakewood Ranch High
- Provided by: BERKSHIRE HATHAWAY HOMESERVICE
- Contact: Donna Wrobel
- 941-907-2000

- DMCA Notice
-
DescriptionWelcome to this charming, coastal inspired home in the highly sought after Country Club East community. This beautifully designed residence offers 3 bedrooms, 2.5 bathrooms, and a versatile den/office, providing ample space for both relaxation and productivity. The open layout of the living areas flows seamlessly, with a conveniently located half bath off both the living room and lanai, making it perfect for entertaining guests. The spacious master suite is a true retreat, with direct access to the lanai and stunning water views from the bed. The suite also features dual walk in closets, dual sinks, a walk in shower, and a private water room for added privacy. The homes coastal charm continues with thoughtful finishes and an inviting atmosphere throughout. Step outside to the lanai, where youll find a sparkling pool and an outdoor kitchen with pavers, perfect for entertaining or enjoying peaceful moments with a great water view. Recent upgrades to the home include a photovoltaic solar system, which transfers to the new owner, providing energy savings with minimal chargesprior electric bills were just $26 month for processing fees. Additionally, the home boasts new remote controlled storm shades on the lanai, new pool heater, pool pump, and salt cell system (2023), as well as a Halo whole house water filtration and conditioning system. The garage floor has been updated with epoxy, is wired for car charging, and new exterior garage lights were installed in 2024, adding to the homes curb appeal. The grout has also been professionally cleaned and sealed, ensuring a fresh and polished look. Living in Country Club East offers access to three community pools, a fitness center, and a clubhouse. Optional memberships to the private country club include access to three restaurants, four golf courses, pickleball, and tennis courts. This home is ideally located just minutes from Waterside Place, UTC Mall, Lakewood Ranch Main Street, and some of Floridas most beautiful beaches. With easy access to both Sarasota and Tampa airports, this home provides the perfect blend of luxury, convenience, and coastal living. Dont miss the opportunity to make this delightful home yoursschedule your private showing today!
Property Location and Similar Properties
All
Similar
Features
Appliances
- Dishwasher
- Dryer
- Microwave
- Refrigerator
- Washer
Association Amenities
- Clubhouse
- Fitness Center
- Gated
- Maintenance
- Optional Additional Fees
- Pool
- Recreation Facilities
- Security
- Spa/Hot Tub
- Vehicle Restrictions
Home Owners Association Fee
- 425.00
Home Owners Association Fee Includes
- Common Area Taxes
- Pool
- Maintenance Grounds
- Management
- Private Road
Association Name
- Castle Group
Association Phone
- Aleyda Hage
Carport Spaces
- 0.00
Close Date
- 0000-00-00
Cooling
- Central Air
Country
- US
Covered Spaces
- 0.00
Exterior Features
- Hurricane Shutters
- Outdoor Grill
Flooring
- Carpet
- Cork
- Laminate
- Tile
Garage Spaces
- 2.00
Heating
- Central
High School
- Lakewood Ranch High
Insurance Expense
- 0.00
Interior Features
- Ceiling Fans(s)
- Crown Molding
- Eat-in Kitchen
- High Ceilings
- Kitchen/Family Room Combo
- Living Room/Dining Room Combo
- Open Floorplan
- Primary Bedroom Main Floor
- Solid Wood Cabinets
- Tray Ceiling(s)
- Walk-In Closet(s)
Legal Description
- LOT 59
- BLK A
- COUNTRY CLUB EAST AT LAKEWOOD RANCH SP QQ
- UN1
- PH 2B A/K/A BELLEISLE PI#5865.4705/9
Levels
- One
Living Area
- 2176.00
Middle School
- Nolan Middle
Area Major
- 34202 - Bradenton/Lakewood Ranch/Lakewood Rch
Net Operating Income
- 0.00
Occupant Type
- Owner
Open Parking Spaces
- 0.00
Other Expense
- 0.00
Parcel Number
- 586547059
Pets Allowed
- Breed Restrictions
- Cats OK
- Dogs OK
- Number Limit
Pool Features
- In Ground
Property Type
- Residential
Roof
- Tile
School Elementary
- Robert E Willis Elementary
Sewer
- Public Sewer
Tax Year
- 2024
Township
- 35S
Utilities
- Cable Available
- Cable Connected
- Electricity Available
- Electricity Connected
- Natural Gas Available
- Natural Gas Connected
- Public
- Sewer Connected
- Solar
- Water Available
- Water Connected
Views
- 19
Virtual Tour Url
- https://listing.thehoverbureau.com/ut/14333_Stirling_Dr.html
Water Source
- None
Year Built
- 2013
Zoning Code
- PDMU/WPE
Listing Data ©2025 Greater Fort Lauderdale REALTORS®
Listings provided courtesy of The Hernando County Association of Realtors MLS.
Listing Data ©2025 REALTOR® Association of Citrus County
Listing Data ©2025 Royal Palm Coast Realtor® Association
The information provided by this website is for the personal, non-commercial use of consumers and may not be used for any purpose other than to identify prospective properties consumers may be interested in purchasing.Display of MLS data is usually deemed reliable but is NOT guaranteed accurate.
Datafeed Last updated on April 4, 2025 @ 12:00 am
©2006-2025 brokerIDXsites.com - https://brokerIDXsites.com

