
- Lori Ann Bugliaro P.A., REALTOR ®
- Tropic Shores Realty
- Helping My Clients Make the Right Move!
- Mobile: 352.585.0041
- Fax: 888.519.7102
- 352.585.0041
- loribugliaro.realtor@gmail.com
Contact Lori Ann Bugliaro P.A.
Schedule A Showing
Request more information
- Home
- Property Search
- Search results
- 8497 Pavia Way, BRADENTON, FL 34202
Property Photos
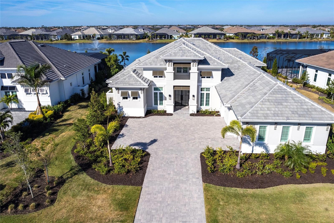

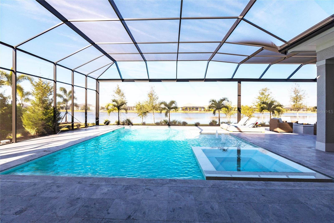
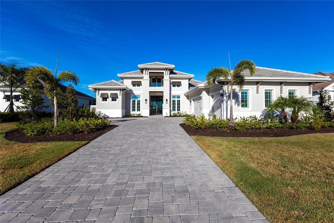
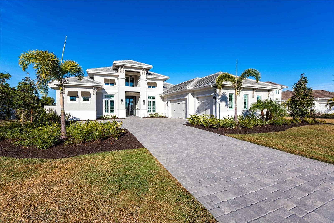
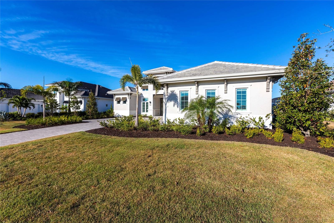
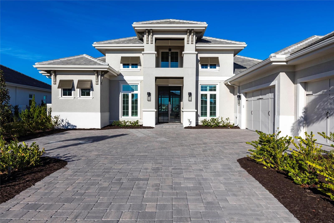
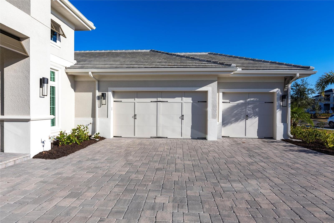
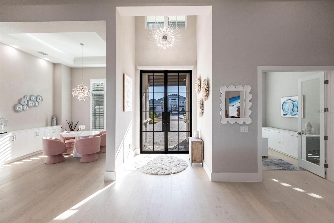
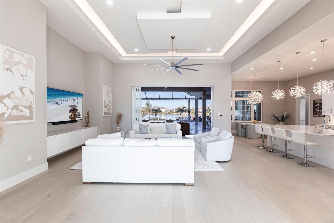
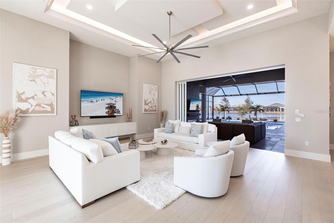
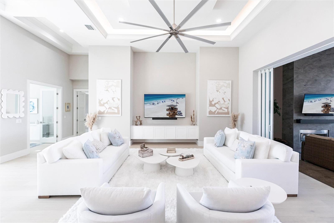
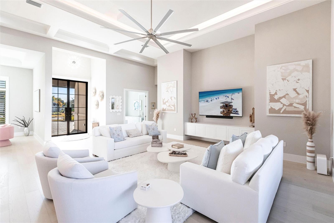
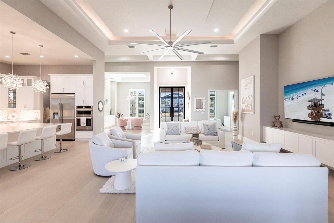
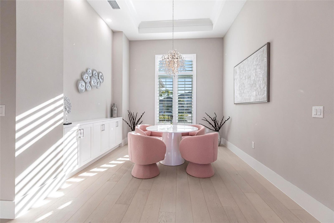
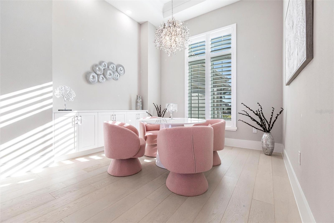
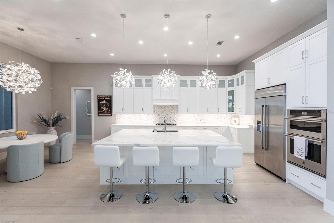
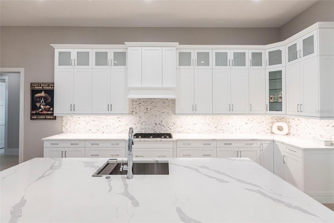
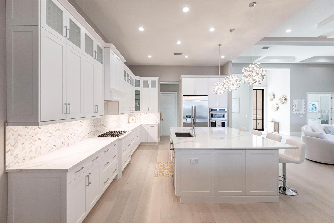
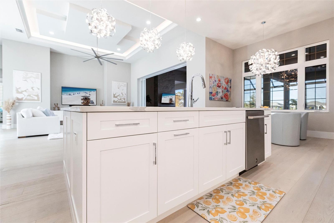
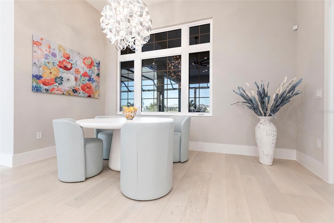
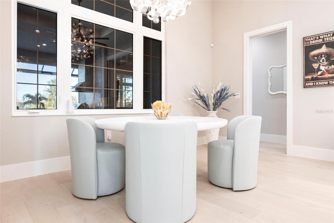
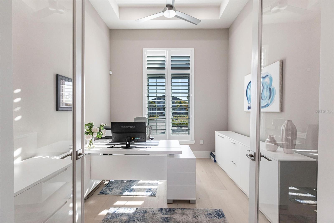
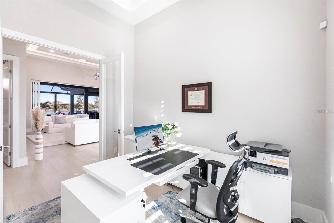
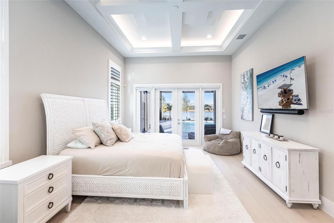
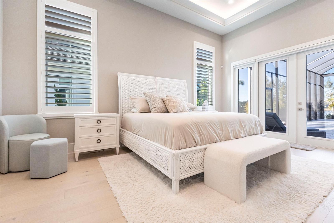
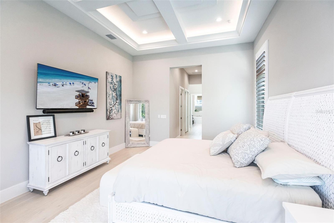
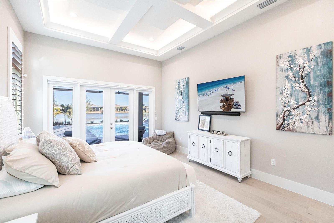
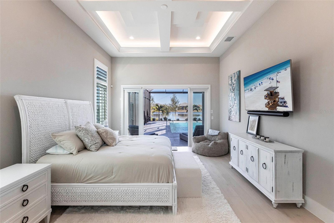
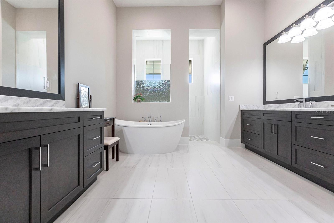
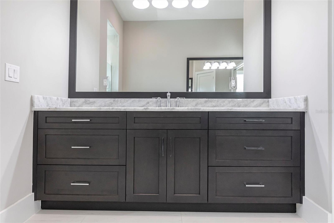
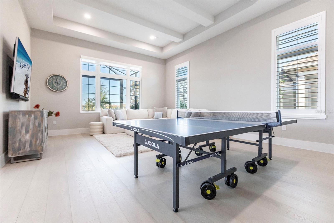
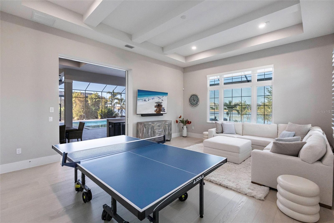
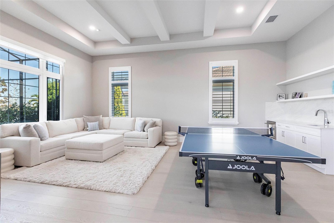
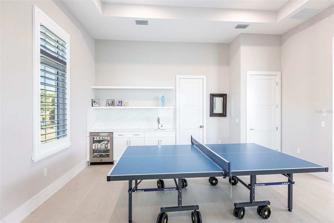
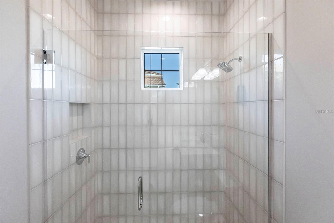
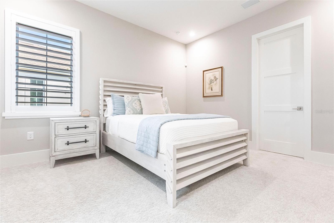
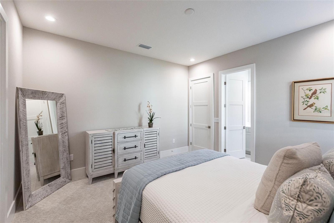
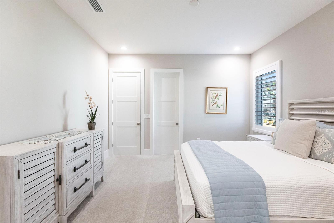
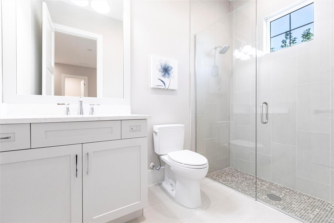
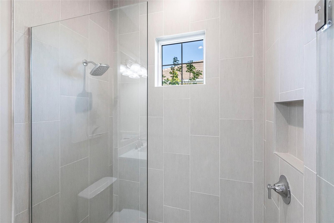
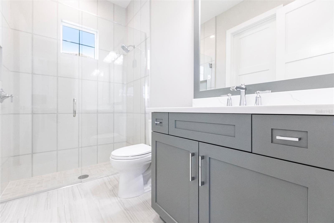
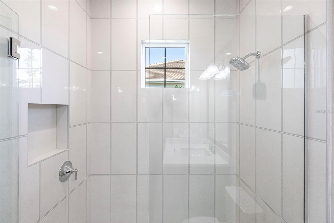
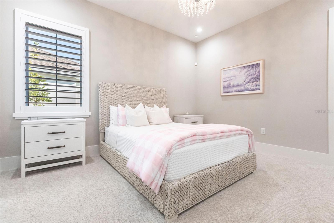
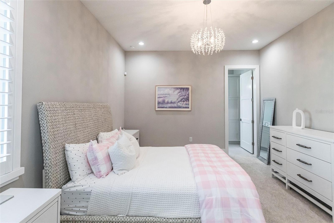
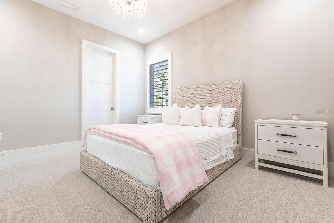
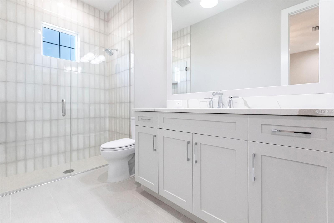
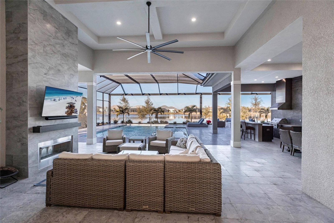
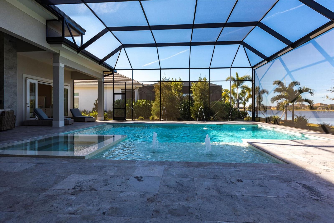
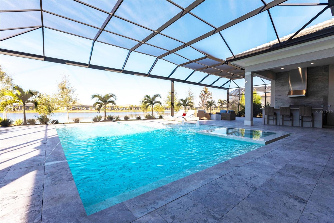
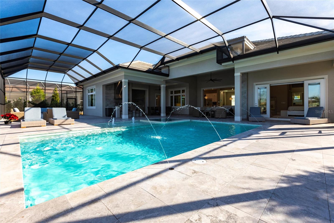
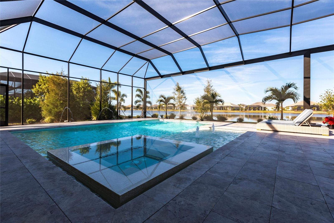
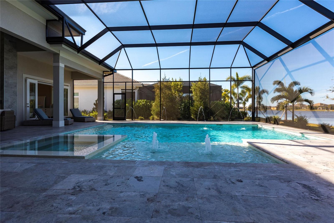
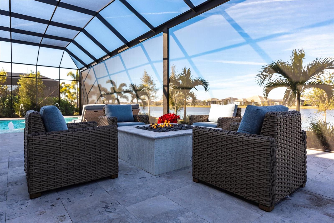
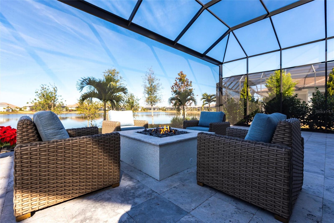
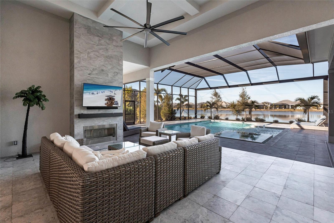
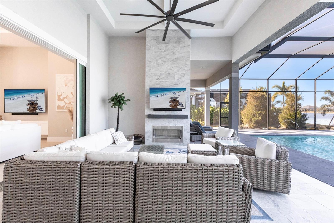
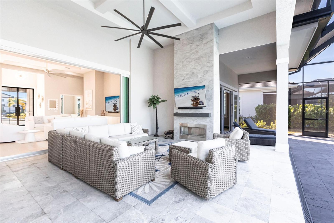
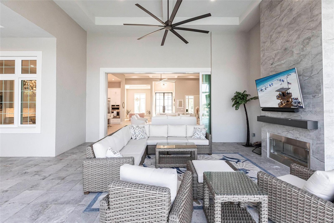
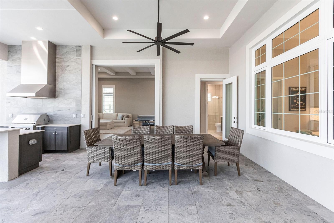
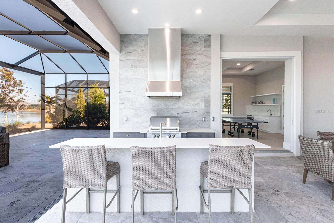
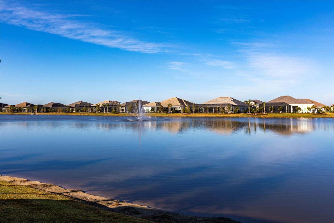
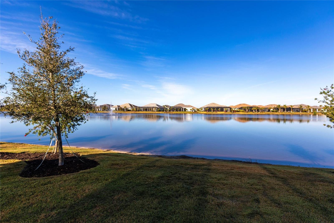
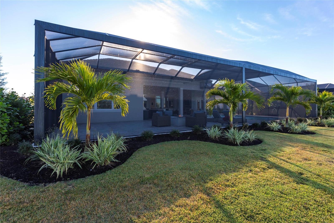
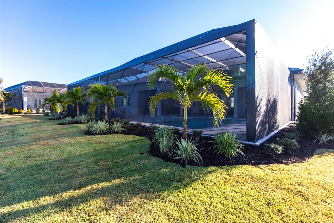
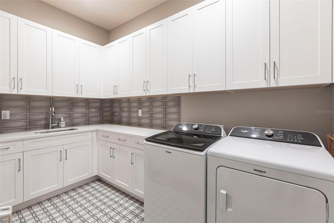
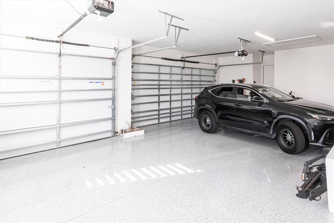
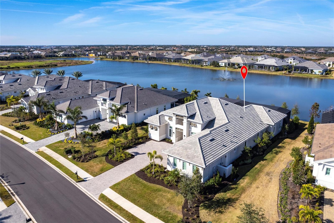
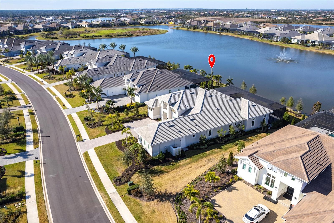
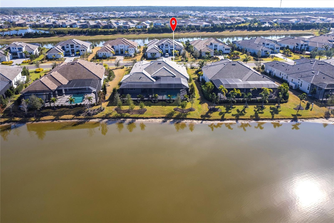
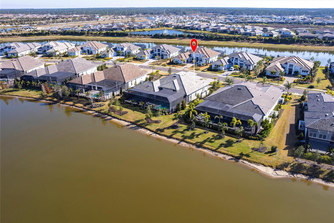
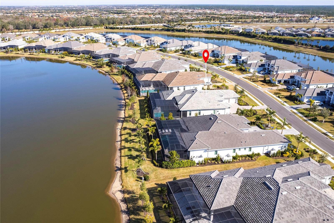
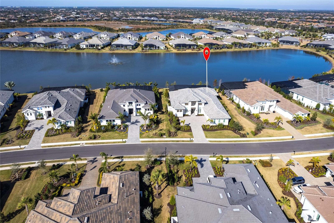
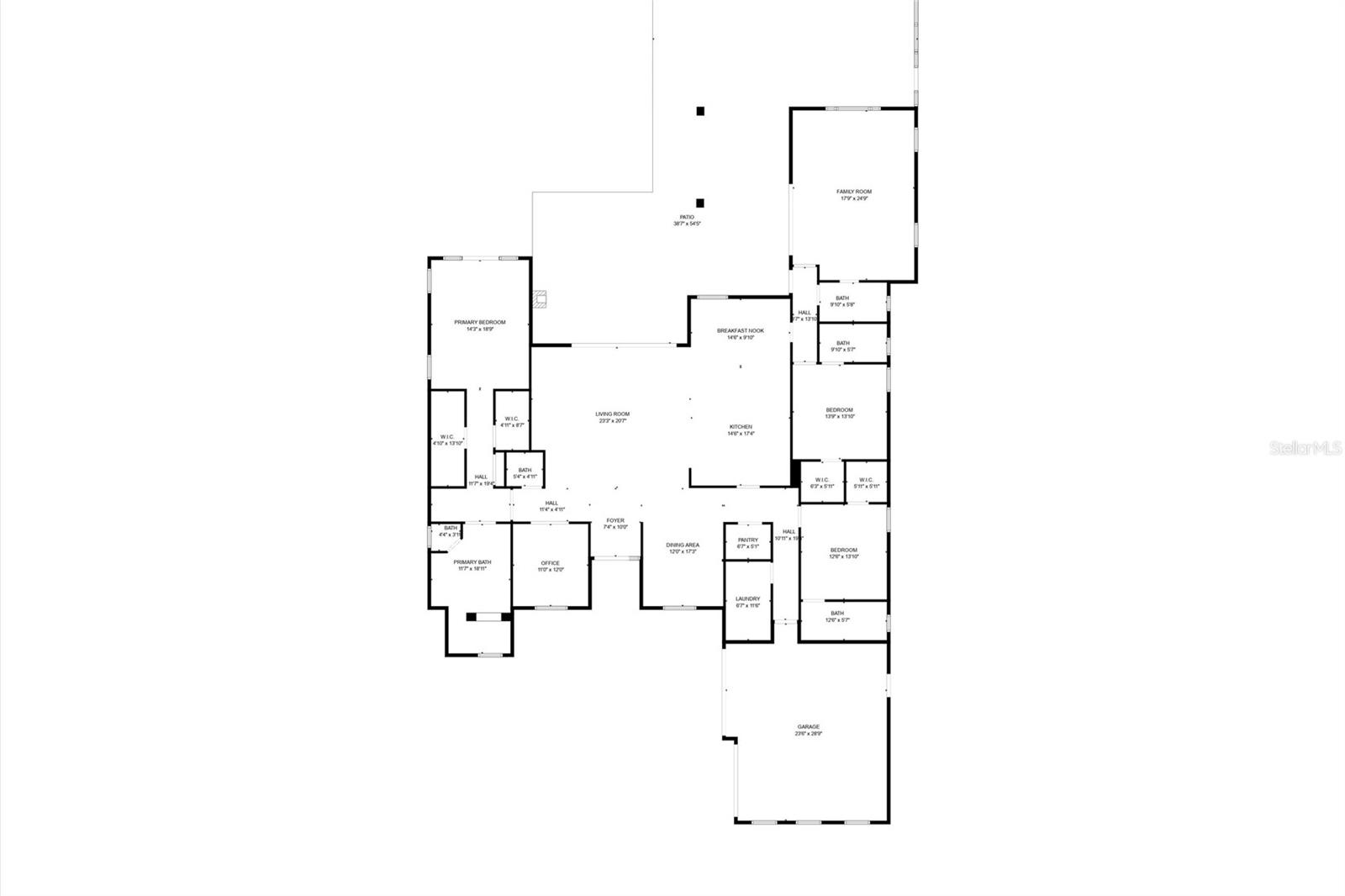
- MLS#: A4637974 ( Residential )
- Street Address: 8497 Pavia Way
- Viewed: 80
- Price: $3,525,000
- Price sqft: $605
- Waterfront: No
- Year Built: 2024
- Bldg sqft: 5826
- Bedrooms: 3
- Total Baths: 5
- Full Baths: 4
- 1/2 Baths: 1
- Garage / Parking Spaces: 3
- Days On Market: 61
- Additional Information
- Geolocation: 27.3974 / -82.364
- County: MANATEE
- City: BRADENTON
- Zipcode: 34202
- Subdivision: Lake Club Ph Iv Subph C1 Aka G
- Elementary School: Robert E Willis Elementary
- Middle School: Nolan Middle
- High School: Lakewood Ranch High
- Provided by: SELLBIZ
- Contact: Mike ODonnell
- 206-930-9121

- DMCA Notice
-
DescriptionExquisite 2024 Margo III Model in The Lake Club Lakewood Ranch's Premier Community! This is the home you've dreamed about. Discover the pinnacle of luxury living in this gorgeous, newly built Stock Home, offering breathtaking lake views and an unparalleled indoor outdoor lifestyle. This 3,936 sq. ft. masterpiece (5,826 sq. ft. total with extended lanai) features 3 bedrooms, 4.5 baths, a spacious den, a formal dining room, and a massive bonus/game roomeasily convertible into a second master suite or mother in law retreat. Elegant & Functional Design: Chefs dream kitchen with an oversized center island, ample cabinetry, and high end appliances. Spectacular great room boasting 15 foot coffered ceilings, built in cabinets, and 10 foot pocket sliders that seamlessly blend indoor and outdoor living. Expansive master suite with French doors opening to the lanai and a luxurious bath featuring a walk in shower, soaking tub, and his and her built out walk in closets. The master suite is complete with Hunter Douglas remote control blackout shades. Two spacious guest suites, each with ensuite baths and walk in closets. Outdoor Oasis: Oversized lanai with saltwater heated pool & spa, complete with fountains and ambient lighting. Fully equipped summer kitchen with a gas grill, outdoor gas fireplace & TV, plus a firepit overlooking the serene lake. Additional Features: Impact glass storm windows & security system for peace of mind. Engineered hardwood floors throughout. Gas water heater & metered sprinkler irrigation system. Water softener system, hot water recirculation pump, whole house electrical surge protectors, and plantation shutters. Located in The Lake Club, an exclusive, gated community with resort style amenities, including a grand clubhouse, spa, fitness center, and more. Furniture negotiablemove in and start living the dream!
Property Location and Similar Properties
All
Similar
Features
Appliances
- Bar Fridge
- Cooktop
- Dishwasher
- Disposal
- Dryer
- Exhaust Fan
- Gas Water Heater
- Ice Maker
- Microwave
- Range
- Range Hood
- Refrigerator
- Washer
- Water Softener
Association Amenities
- Basketball Court
- Clubhouse
- Fence Restrictions
- Fitness Center
- Gated
- Maintenance
- Park
- Pickleball Court(s)
- Playground
- Pool
- Sauna
- Security
- Tennis Court(s)
Home Owners Association Fee
- 7213.00
Association Name
- Samara Williamson
Carport Spaces
- 0.00
Close Date
- 0000-00-00
Cooling
- Central Air
Country
- US
Covered Spaces
- 0.00
Exterior Features
- Irrigation System
- Outdoor Grill
- Outdoor Kitchen
- Private Mailbox
- Rain Gutters
- Sidewalk
- Sliding Doors
- Sprinkler Metered
Flooring
- Carpet
- Hardwood
- Tile
Furnished
- Negotiable
Garage Spaces
- 3.00
Heating
- Central
- Electric
High School
- Lakewood Ranch High
Insurance Expense
- 0.00
Interior Features
- Built-in Features
- Ceiling Fans(s)
- Coffered Ceiling(s)
- High Ceilings
- Open Floorplan
- Primary Bedroom Main Floor
- Thermostat
- Walk-In Closet(s)
Legal Description
- LOT 204
- LAKE CLUB PH IV SUBPH C-1 AKA GENOA PI#5888.4595/9
Levels
- One
Living Area
- 3936.00
Lot Features
- Sidewalk
- Paved
Middle School
- Nolan Middle
Area Major
- 34202 - Bradenton/Lakewood Ranch/Lakewood Rch
Net Operating Income
- 0.00
Occupant Type
- Owner
Open Parking Spaces
- 0.00
Other Expense
- 0.00
Parcel Number
- 588845959
Pets Allowed
- Cats OK
- Dogs OK
Pool Features
- Gunite
- Heated
- In Ground
- Lighting
- Pool Alarm
- Salt Water
- Screen Enclosure
Property Type
- Residential
Roof
- Tile
School Elementary
- Robert E Willis Elementary
Sewer
- Public Sewer
Tax Year
- 2024
Township
- 35S
Utilities
- Cable Connected
- Electricity Connected
- Natural Gas Connected
- Sewer Connected
- Sprinkler Meter
- Street Lights
- Underground Utilities
- Water Connected
View
- Water
Views
- 80
Virtual Tour Url
- https://tour.pinnaclerealestatemarketing.com/8497-Pavia-Way/idx
Water Source
- Canal/Lake For Irrigation
- Public
Year Built
- 2024
Zoning Code
- 46634663
Listing Data ©2025 Greater Fort Lauderdale REALTORS®
Listings provided courtesy of The Hernando County Association of Realtors MLS.
Listing Data ©2025 REALTOR® Association of Citrus County
Listing Data ©2025 Royal Palm Coast Realtor® Association
The information provided by this website is for the personal, non-commercial use of consumers and may not be used for any purpose other than to identify prospective properties consumers may be interested in purchasing.Display of MLS data is usually deemed reliable but is NOT guaranteed accurate.
Datafeed Last updated on April 3, 2025 @ 12:00 am
©2006-2025 brokerIDXsites.com - https://brokerIDXsites.com

