
- Lori Ann Bugliaro P.A., REALTOR ®
- Tropic Shores Realty
- Helping My Clients Make the Right Move!
- Mobile: 352.585.0041
- Fax: 888.519.7102
- 352.585.0041
- loribugliaro.realtor@gmail.com
Contact Lori Ann Bugliaro P.A.
Schedule A Showing
Request more information
- Home
- Property Search
- Search results
- 220 Clawson Way, KISSIMMEE, FL 34747
Property Photos
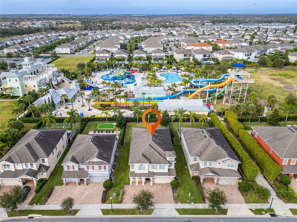

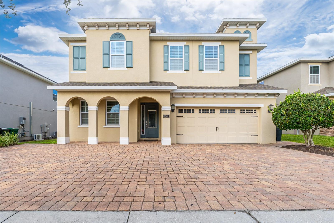
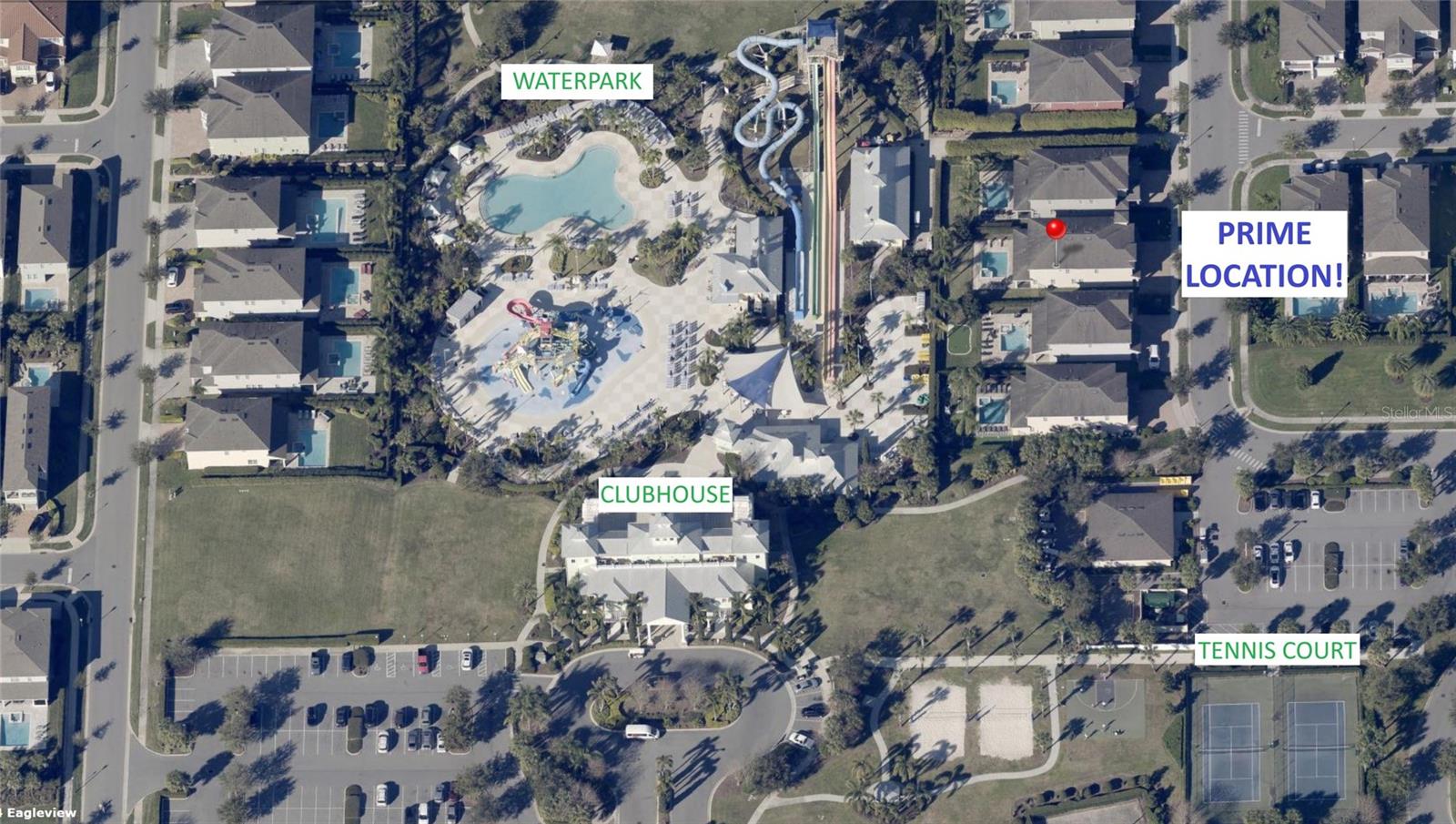

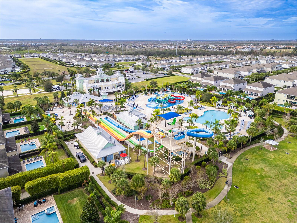
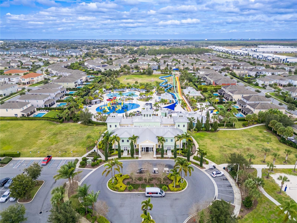
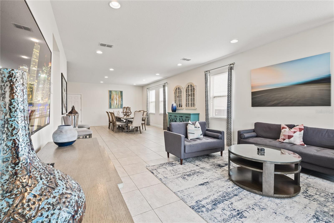
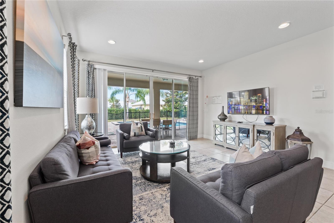
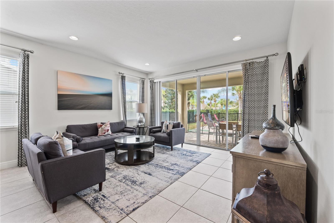
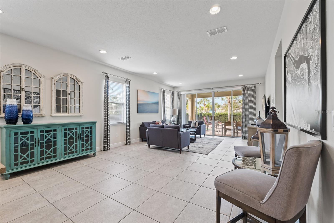
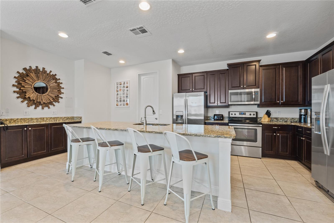
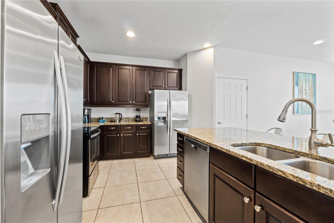
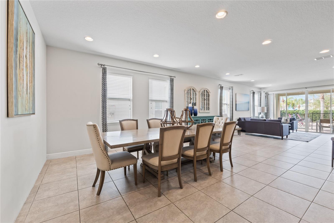
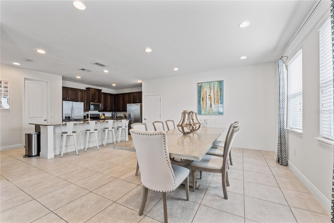
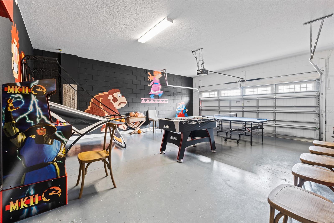
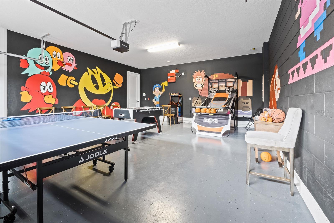
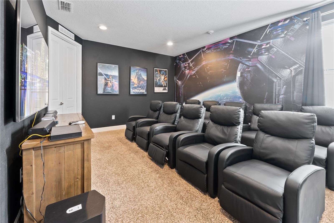
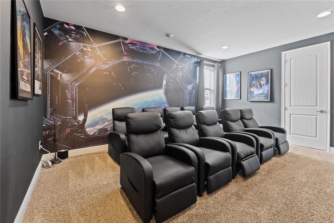
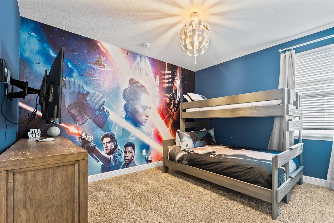
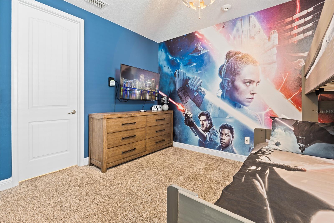
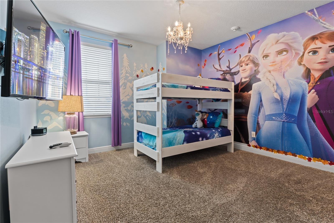
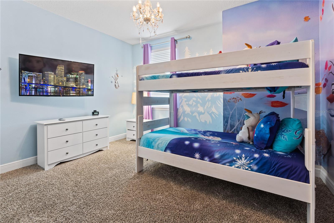
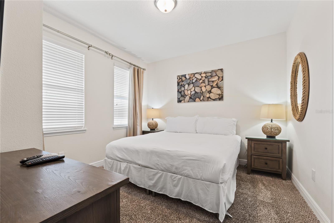
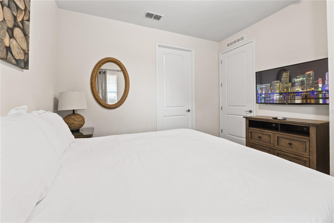
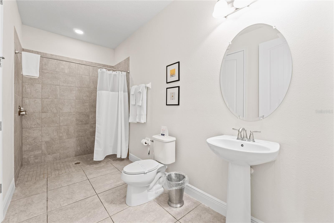
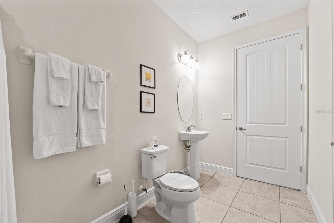
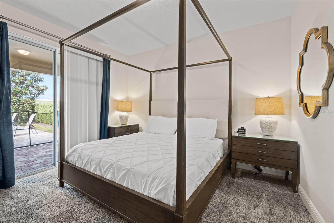
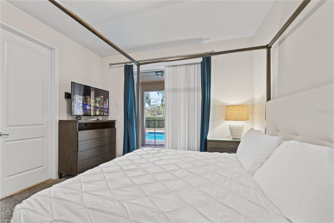
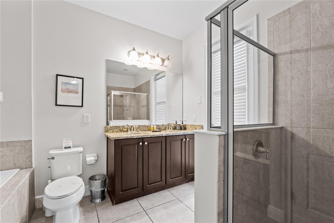
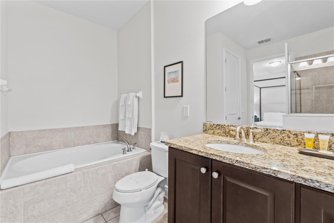
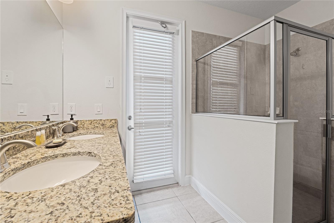
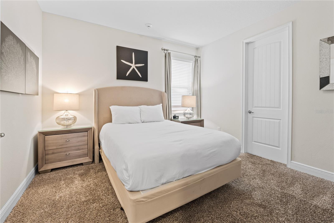
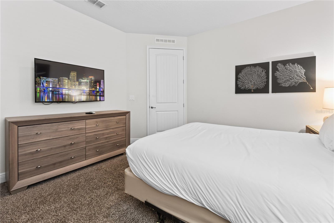
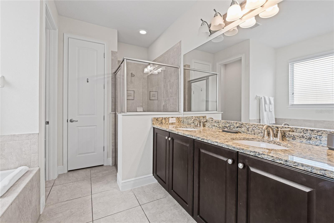

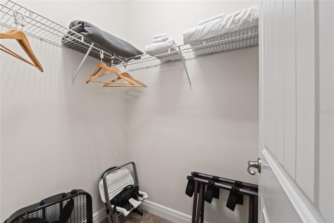
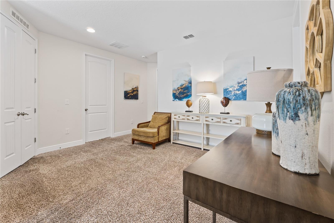
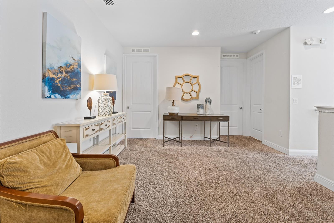
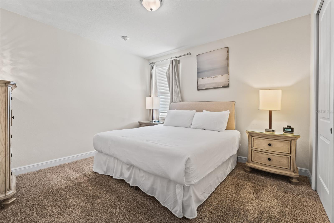
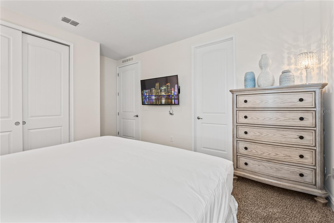
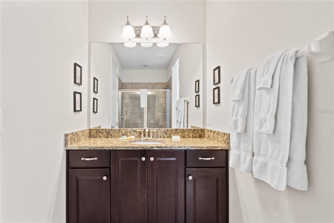
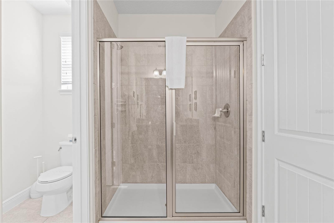
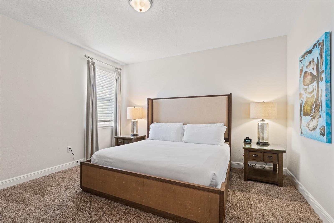
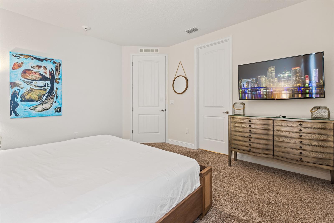
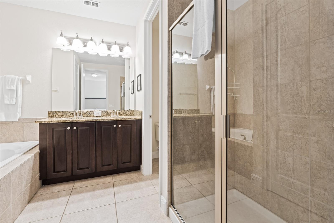
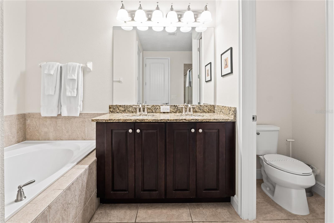
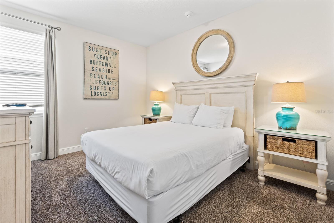
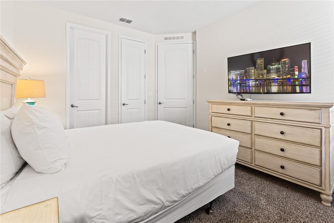
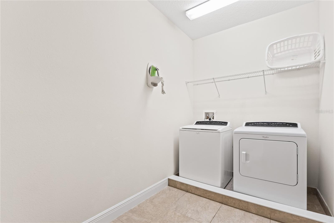
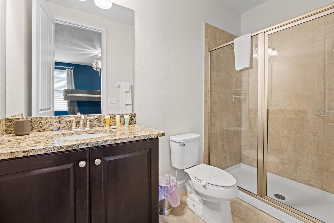
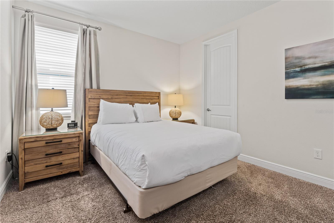
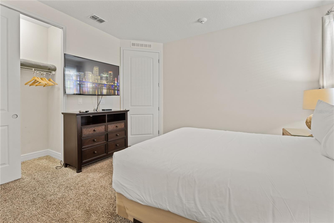
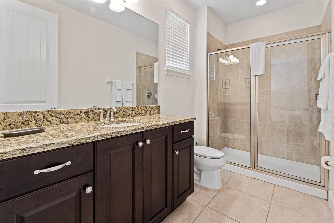
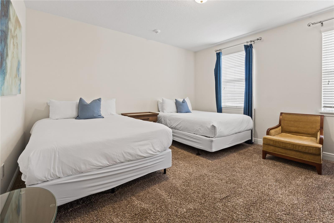

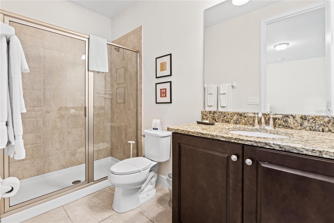
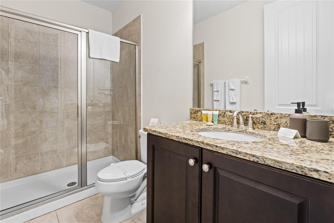
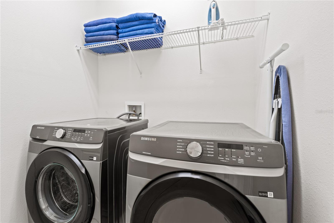
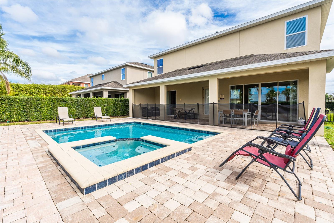
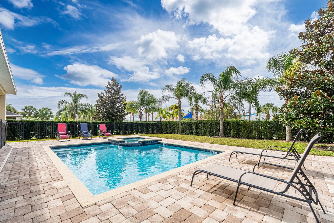
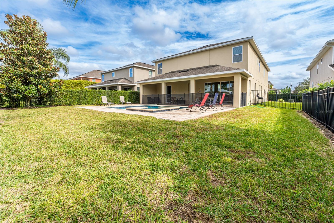
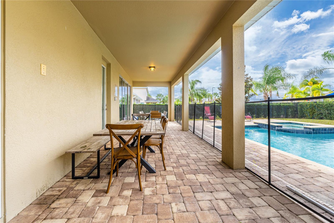
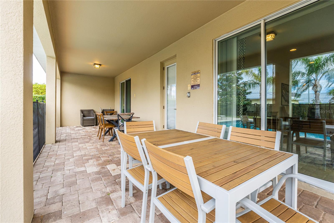
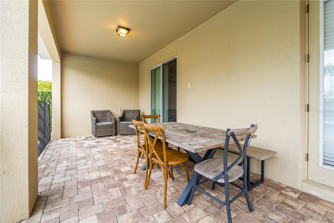

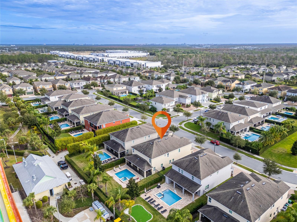
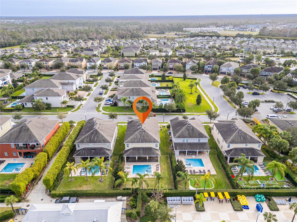
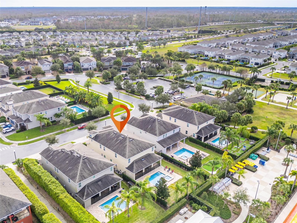
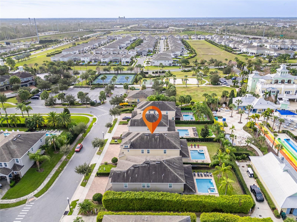
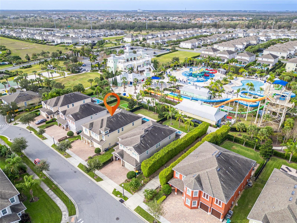
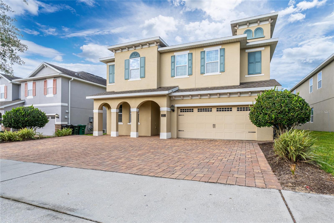
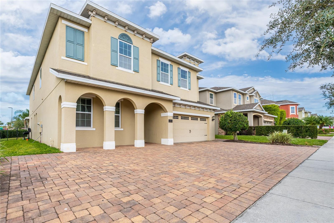

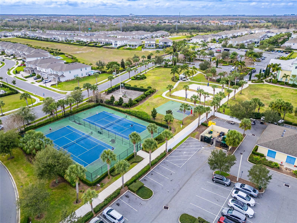
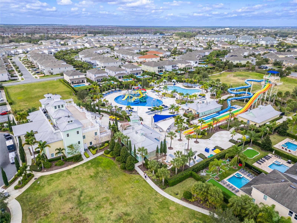

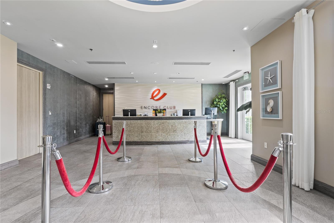
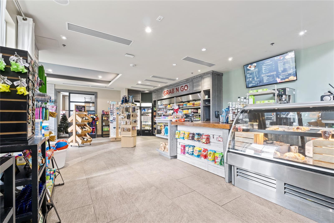
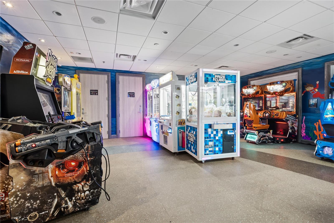
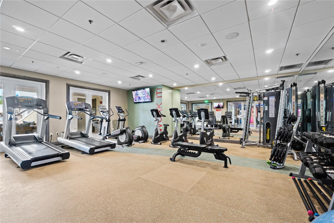
- MLS#: A4638004 ( Residential )
- Street Address: 220 Clawson Way
- Viewed: 47
- Price: $949,999
- Price sqft: $166
- Waterfront: No
- Year Built: 2017
- Bldg sqft: 5730
- Bedrooms: 10
- Total Baths: 10
- Full Baths: 10
- Garage / Parking Spaces: 2
- Days On Market: 125
- Additional Information
- Geolocation: 28.2912 / -81.5927
- County: OSCEOLA
- City: KISSIMMEE
- Zipcode: 34747
- Subdivision: Reunion West Ph 1
- Elementary School: Westside K 8
- Middle School: West Side
- High School: Poinciana High School
- Provided by: LONDON FOSTER REALTY
- Contact: Bobby Mahallati
- 305-514-0100

- DMCA Notice
-
DescriptionLuxury Vacation Home & Airbnb Investment Opportunity! Discover paradise on Earth with this exceptional 10 bedroom, 10 bathroom fully furnished home, perfect for short term rentals or your private retreat. Featuring a theater room, game room, themed bedrooms, a private pool, spa, and a 2 car garage, this stunning residence is located in Reunion West luxury communityright across from the waterslide park and Encore Club. Encore Resort offers world class amenities, including a gated entrance, waterpark, resort style pool, multiple dining options, kids' playroom, tennis, basketball, and sand volleyball courts, a soccer field, fitness center, mini market, and 24 hour concierge. A shuttle service provides convenient transportation to Walt Disney World, Disney Springs, Universal Studios, and top shopping destinations. The HOA covers landscaping, irrigation, pest control, optional pool care, trash collection, cable TV, and high speed internet, ensuring a hassle free experience. Dont miss this incredible investment or dream home opportunityschedule your showing today!
Property Location and Similar Properties
All
Similar
Features
Appliances
- Dishwasher
- Disposal
- Dryer
- Gas Water Heater
- Ice Maker
- Microwave
- Refrigerator
- Washer
Association Amenities
- Basketball Court
- Cable TV
- Clubhouse
- Fitness Center
- Gated
- Playground
- Pool
- Recreation Facilities
- Tennis Court(s)
Home Owners Association Fee
- 777.00
Association Name
- Grace Montanez
Association Phone
- 407-308-0522
Baths Full
- 10
Baths Total
- 10
Carport Spaces
- 0.00
Close Date
- 0000-00-00
Cooling
- Central Air
Country
- US
Covered Spaces
- 0.00
Exterior Features
- Garden
- Lighting
- Outdoor Grill
- Sliding Doors
Fencing
- Other
Flooring
- Carpet
- Ceramic Tile
- Other
- Tile
Garage Spaces
- 2.00
Heating
- Other
High School
- Poinciana High School
Insurance Expense
- 0.00
Interior Features
- Ceiling Fans(s)
- Eat-in Kitchen
- Open Floorplan
- Primary Bedroom Main Floor
- PrimaryBedroom Upstairs
- Stone Counters
- Walk-In Closet(s)
- Window Treatments
Legal Description
- REUNION WEST PH 1 WEST & AMENITIES CENTER REPLAT PB 24 PG 75-82 LOT 164
Levels
- Two
Living Area
- 4707.00
Lot Features
- Oversized Lot
- Sidewalk
- Paved
Middle School
- West Side
Area Major
- 34747 - Kissimmee/Celebration
Net Operating Income
- 0.00
Occupant Type
- Vacant
Open Parking Spaces
- 0.00
Other Expense
- 0.00
Parcel Number
- 22-25-27-4924-0001-1640
Pets Allowed
- Yes
Pool Features
- In Ground
Possession
- Close Of Escrow
Property Type
- Residential
Roof
- Shingle
School Elementary
- Westside K-8
Sewer
- Public Sewer
Tax Year
- 2024
Township
- 25
Utilities
- Cable Available
- Cable Connected
- Electricity Available
- Electricity Connected
- Fire Hydrant
- Natural Gas Available
- Natural Gas Connected
- Other
- Phone Available
- Public
- Water Available
- Water Connected
View
- Garden
- Park/Greenbelt
- Pool
Views
- 47
Virtual Tour Url
- https://www.propertypanorama.com/instaview/stellar/A4638004
Water Source
- Public
Year Built
- 2017
Zoning Code
- RESI
Disclaimer: All information provided is deemed to be reliable but not guaranteed.
Listing Data ©2025 Greater Fort Lauderdale REALTORS®
Listings provided courtesy of The Hernando County Association of Realtors MLS.
Listing Data ©2025 REALTOR® Association of Citrus County
Listing Data ©2025 Royal Palm Coast Realtor® Association
The information provided by this website is for the personal, non-commercial use of consumers and may not be used for any purpose other than to identify prospective properties consumers may be interested in purchasing.Display of MLS data is usually deemed reliable but is NOT guaranteed accurate.
Datafeed Last updated on June 7, 2025 @ 12:00 am
©2006-2025 brokerIDXsites.com - https://brokerIDXsites.com
Sign Up Now for Free!X
Call Direct: Brokerage Office: Mobile: 352.585.0041
Registration Benefits:
- New Listings & Price Reduction Updates sent directly to your email
- Create Your Own Property Search saved for your return visit.
- "Like" Listings and Create a Favorites List
* NOTICE: By creating your free profile, you authorize us to send you periodic emails about new listings that match your saved searches and related real estate information.If you provide your telephone number, you are giving us permission to call you in response to this request, even if this phone number is in the State and/or National Do Not Call Registry.
Already have an account? Login to your account.

