
- Lori Ann Bugliaro P.A., REALTOR ®
- Tropic Shores Realty
- Helping My Clients Make the Right Move!
- Mobile: 352.585.0041
- Fax: 888.519.7102
- 352.585.0041
- loribugliaro.realtor@gmail.com
Contact Lori Ann Bugliaro P.A.
Schedule A Showing
Request more information
- Home
- Property Search
- Search results
- 455 Longboat Club Road 305, LONGBOAT KEY, FL 34228
Property Photos
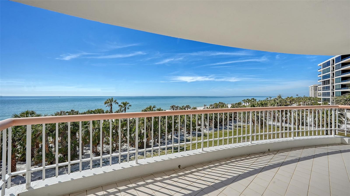

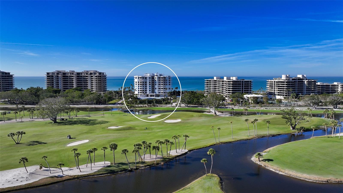
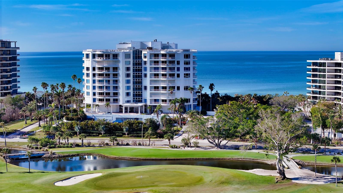
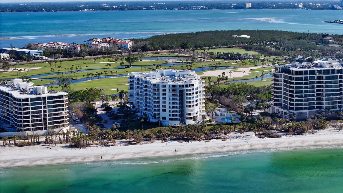
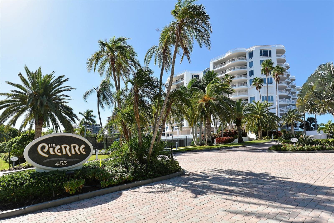
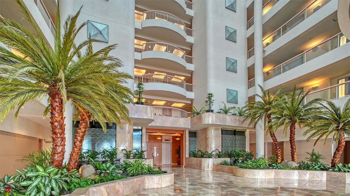
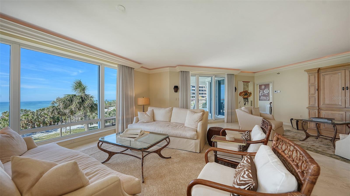
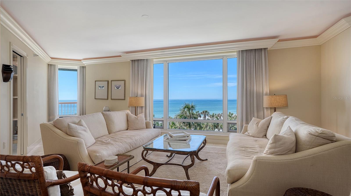
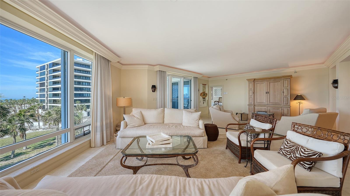
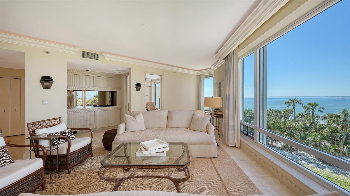
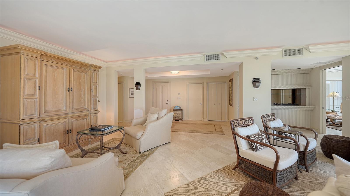
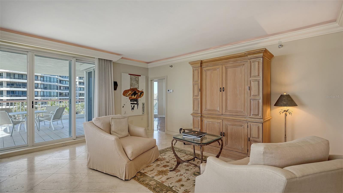
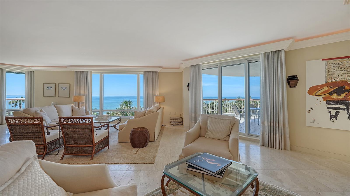
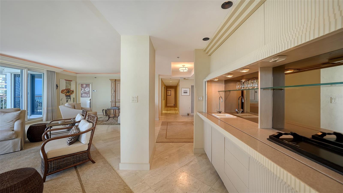
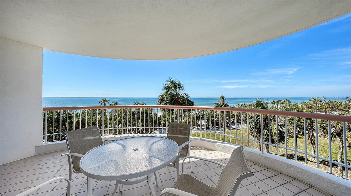
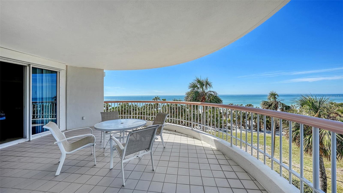
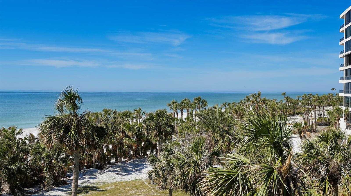
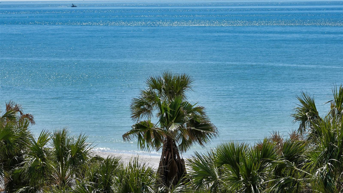
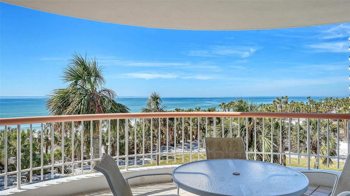
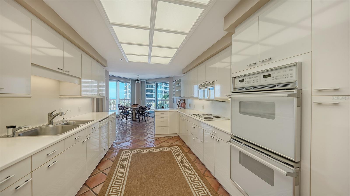
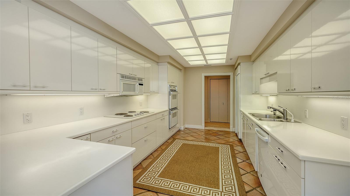
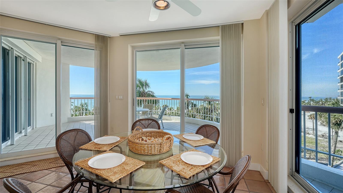
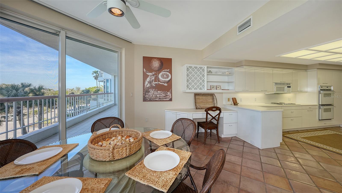
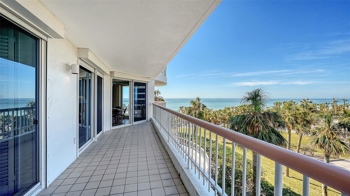
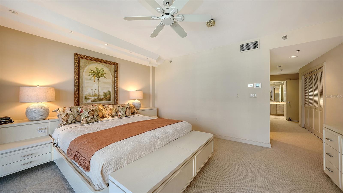
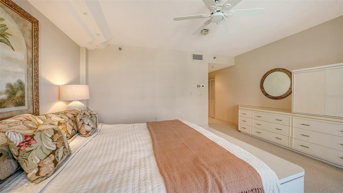
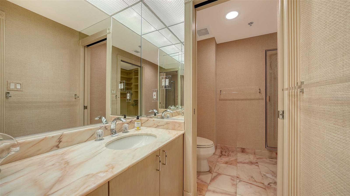
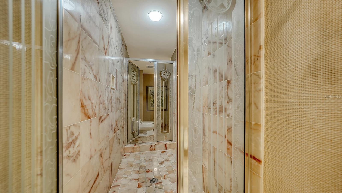
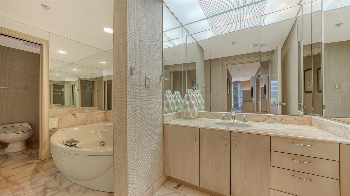
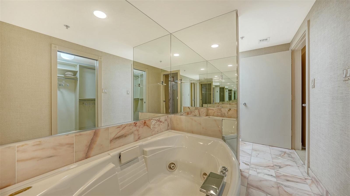
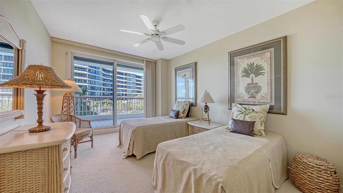
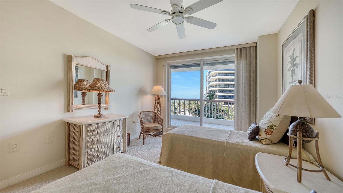
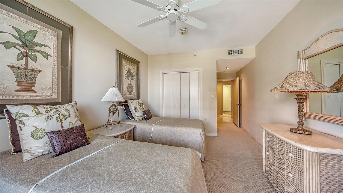
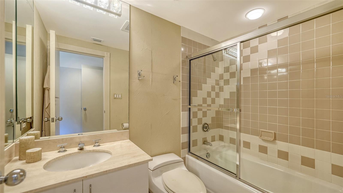
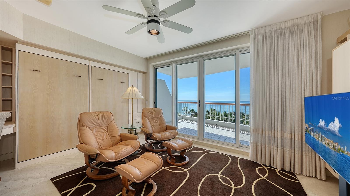
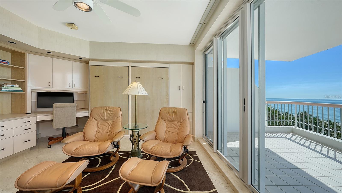
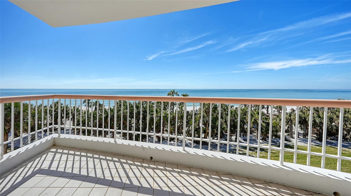
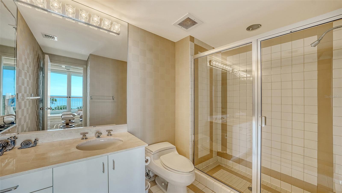
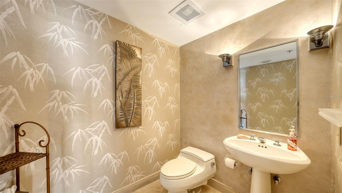
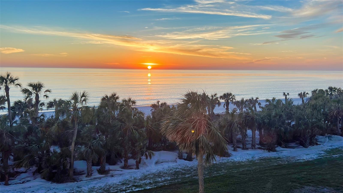
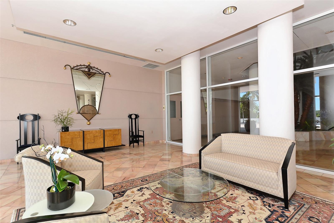
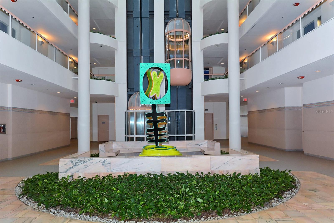
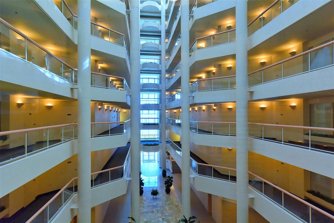
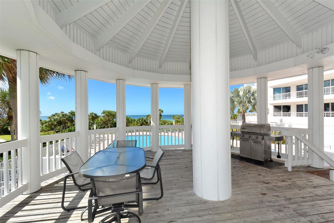
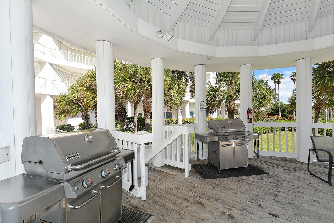
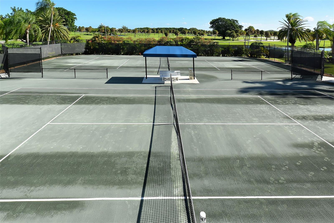
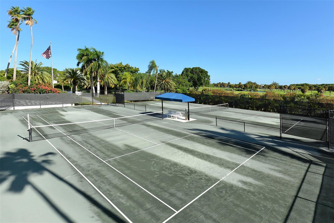
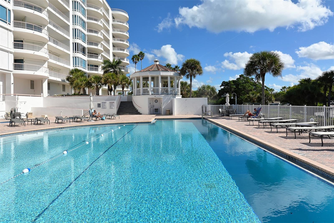
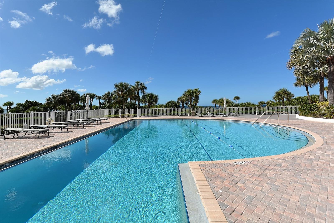
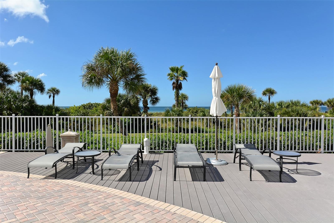
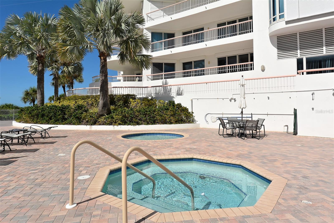
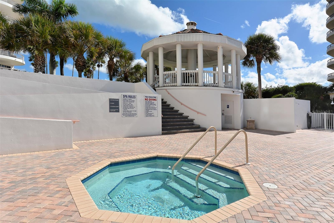
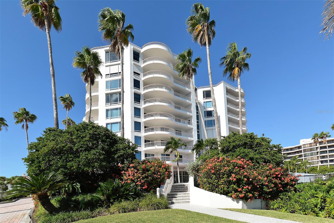
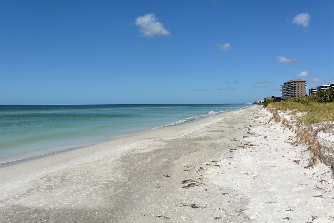
- MLS#: A4638124 ( Residential )
- Street Address: 455 Longboat Club Road 305
- Viewed: 81
- Price: $2,599,000
- Price sqft: $714
- Waterfront: No
- Year Built: 1990
- Bldg sqft: 3640
- Bedrooms: 3
- Total Baths: 4
- Full Baths: 3
- 1/2 Baths: 1
- Garage / Parking Spaces: 1
- Days On Market: 58
- Additional Information
- Geolocation: 27.3342 / -82.5944
- County: MANATEE
- City: LONGBOAT KEY
- Zipcode: 34228
- Subdivision: Pierre
- Building: Pierre
- Elementary School: Southside Elementary
- Middle School: Booker Middle
- High School: Booker High
- Provided by: MICHAEL SAUNDERS & COMPANY
- Contact: Klaus Lang
- 941-951-6660

- DMCA Notice
-
DescriptionThis stunning 3 bedroom, 4 bathroom home offers 2,880 square feet of luxurious living space with breathtaking views of the beach and Gulf of Mexico. Built in 1990, the home is nestled behind the gates of the prestigious LBK Club, providing ultimate privacy and exclusivity. The spacious kitchen is perfect for both everyday meals and entertaining, featuring a dedicated dining area. The owners suite is a true retreat, complete with a his and her en suite bathroom and a large, relaxing tub. One of the bedrooms is currently used as an office/den and includes two convenient Murphy beds, adding versatility to the space. Enjoy ample outdoor living with expansive balcony space, ideal for taking in the stunning vistas and fresh coastal air. Additional perks include 24 hour concierge service for your comfort and convenience. This is a rare opportunity to own a piece of paradise with all the amenities you could dream of.
Property Location and Similar Properties
All
Similar
Features
Appliances
- Built-In Oven
- Dishwasher
- Disposal
- Dryer
- Freezer
- Microwave
- Range
- Refrigerator
- Washer
- Water Filtration System
Association Amenities
- Clubhouse
- Elevator(s)
- Fitness Center
- Maintenance
- Pool
- Sauna
- Security
- Storage
- Tennis Court(s)
Home Owners Association Fee
- 0.00
Home Owners Association Fee Includes
- Guard - 24 Hour
- Cable TV
- Common Area Taxes
- Pool
- Escrow Reserves Fund
- Insurance
- Maintenance Structure
- Maintenance Grounds
- Maintenance
- Management
- Pest Control
- Security
- Sewer
- Trash
- Water
Association Name
- Roxanne Lowrie
Association Phone
- 941-383-8345
Carport Spaces
- 0.00
Close Date
- 0000-00-00
Cooling
- Central Air
Country
- US
Covered Spaces
- 0.00
Exterior Features
- Balcony
- Courtyard
- Garden
- Irrigation System
- Outdoor Grill
- Sauna
- Sidewalk
- Sliding Doors
- Storage
- Tennis Court(s)
Flooring
- Carpet
- Tile
- Travertine
Furnished
- Negotiable
Garage Spaces
- 1.00
Heating
- Central
High School
- Booker High
Insurance Expense
- 0.00
Interior Features
- Built-in Features
- Ceiling Fans(s)
- Crown Molding
- Eat-in Kitchen
- Elevator
- High Ceilings
- Living Room/Dining Room Combo
- Open Floorplan
- Primary Bedroom Main Floor
- Solid Surface Counters
- Split Bedroom
- Thermostat
- Walk-In Closet(s)
- Window Treatments
Legal Description
- UNIT 305 THE PIERRE
Levels
- Three Or More
Living Area
- 2880.00
Lot Features
- Cul-De-Sac
- Flood Insurance Required
- FloodZone
- In County
- Landscaped
- Near Golf Course
- Oversized Lot
- Private
- Sidewalk
Middle School
- Booker Middle
Area Major
- 34228 - Longboat Key
Net Operating Income
- 0.00
Occupant Type
- Vacant
Open Parking Spaces
- 0.00
Other Expense
- 0.00
Other Structures
- Cabana
- Outdoor Kitchen
- Tennis Court(s)
Parcel Number
- 0011161007
Parking Features
- Assigned
- Circular Driveway
- Deeded
- Garage Door Opener
- Guest
- Under Building
Pets Allowed
- Cats OK
- Dogs OK
- Yes
Pool Features
- Heated
- In Ground
Possession
- Close of Escrow
Property Condition
- Completed
Property Type
- Residential
Roof
- Concrete
School Elementary
- Southside Elementary
Sewer
- Public Sewer
Style
- Custom
- Elevated
Tax Year
- 2024
Township
- 36S
Unit Number
- 305
Utilities
- BB/HS Internet Available
- Cable Available
- Electricity Connected
- Phone Available
- Sewer Connected
- Underground Utilities
- Water Connected
View
- Garden
- Park/Greenbelt
- Water
Views
- 81
Virtual Tour Url
- https://pix360.com/phototour3/39012/ Thanks.
Water Source
- Public
Year Built
- 1990
Zoning Code
- MUC2
Listing Data ©2025 Greater Fort Lauderdale REALTORS®
Listings provided courtesy of The Hernando County Association of Realtors MLS.
Listing Data ©2025 REALTOR® Association of Citrus County
Listing Data ©2025 Royal Palm Coast Realtor® Association
The information provided by this website is for the personal, non-commercial use of consumers and may not be used for any purpose other than to identify prospective properties consumers may be interested in purchasing.Display of MLS data is usually deemed reliable but is NOT guaranteed accurate.
Datafeed Last updated on April 3, 2025 @ 12:00 am
©2006-2025 brokerIDXsites.com - https://brokerIDXsites.com

