
- Lori Ann Bugliaro P.A., PA,REALTOR ®
- Tropic Shores Realty
- Helping My Clients Make the Right Move!
- Mobile: 352.585.0041
- Fax: 888.519.7102
- Mobile: 352.585.0041
- loribugliaro.realtor@gmail.com
Contact Lori Ann Bugliaro P.A.
Schedule A Showing
Request more information
- Home
- Property Search
- Search results
- 3333 26th Avenue E 1120, BRADENTON, FL 34208
Property Photos
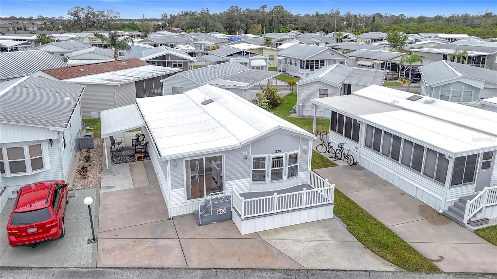

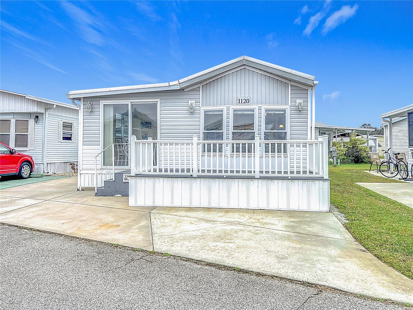
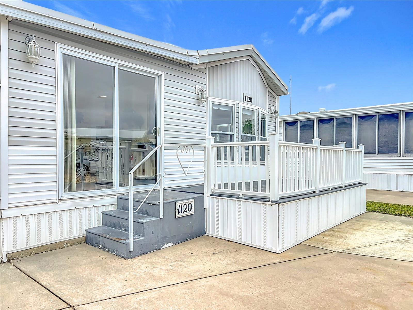
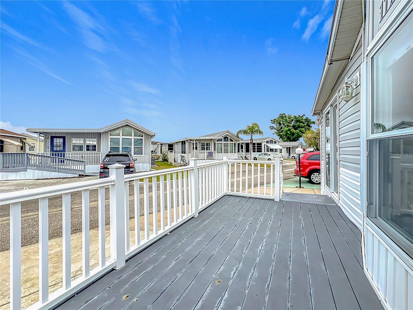
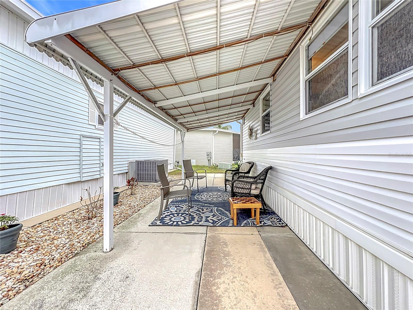
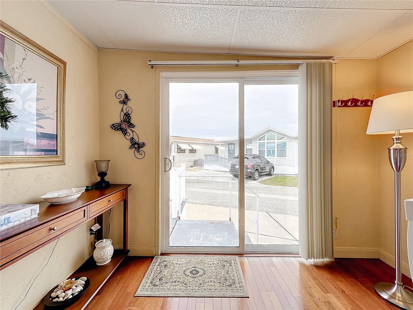
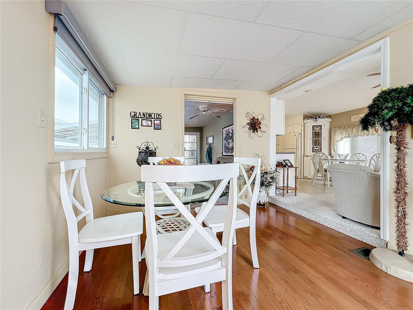
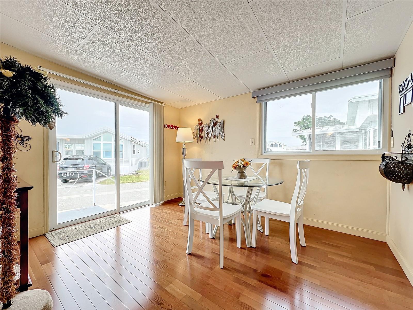
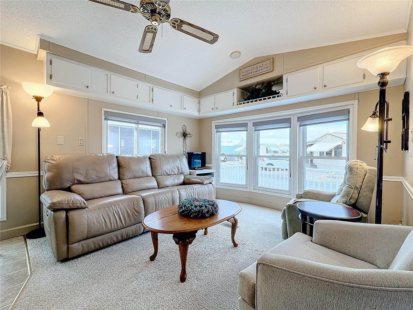
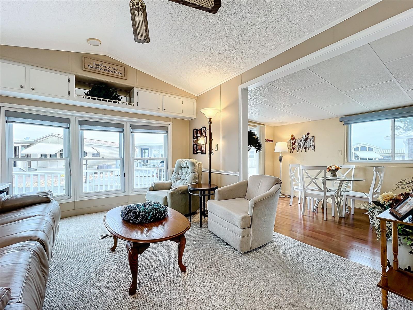
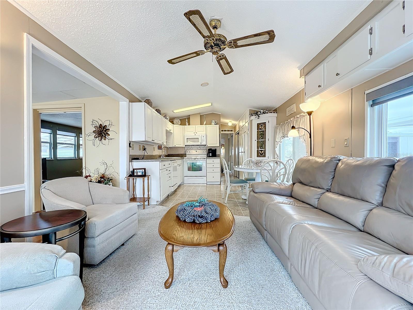
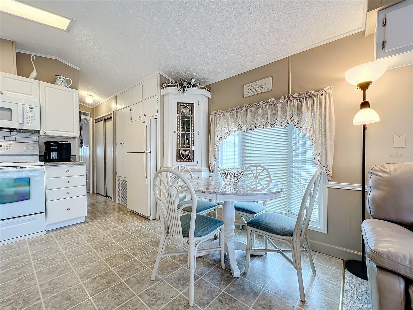
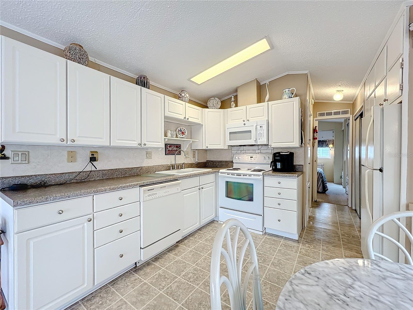
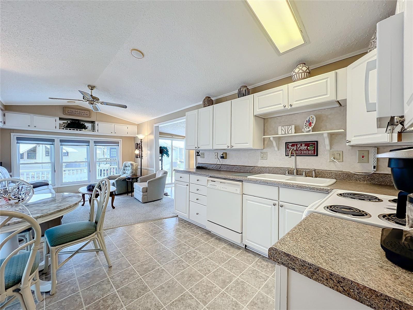
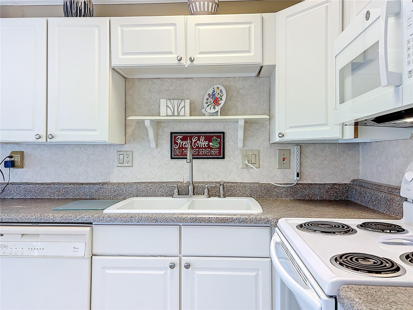
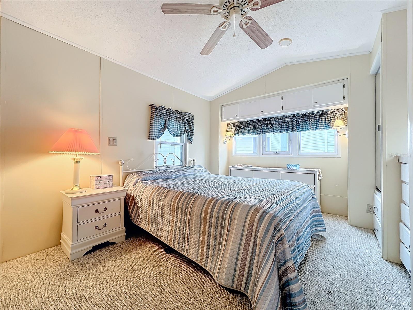
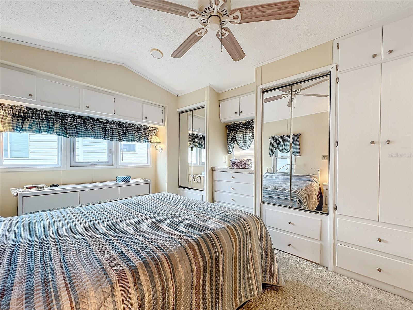
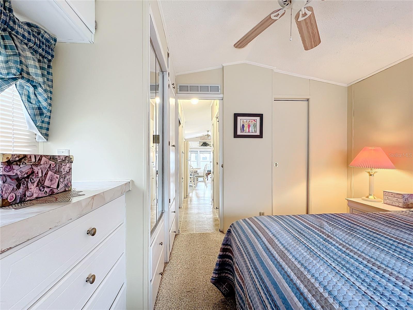
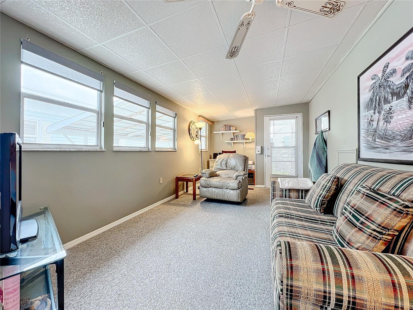
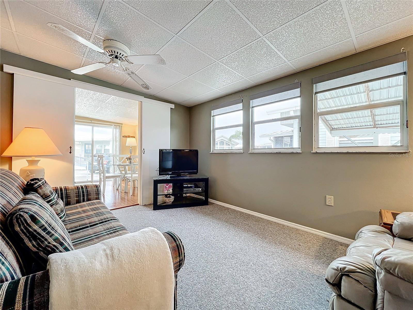
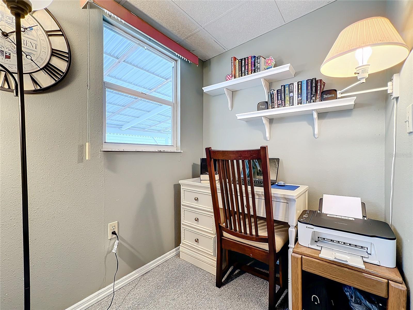
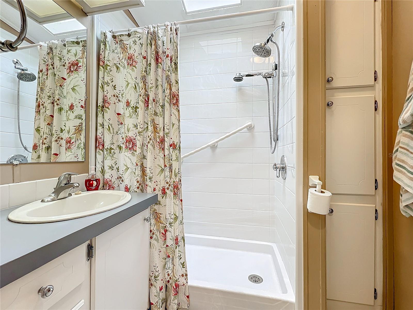
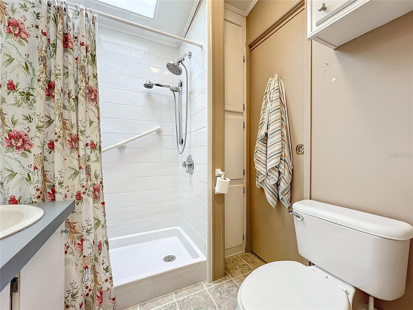
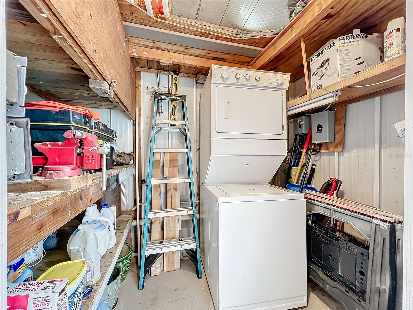
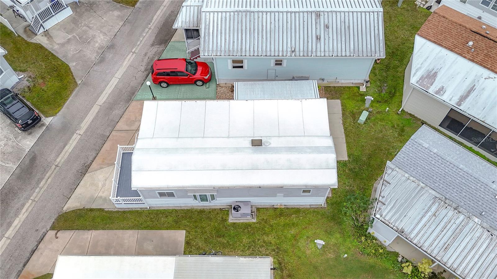
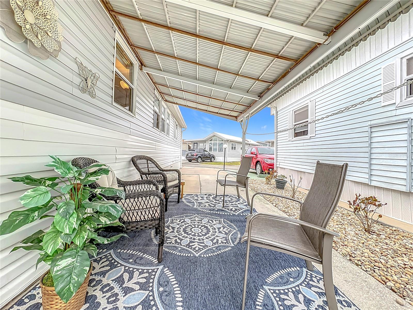
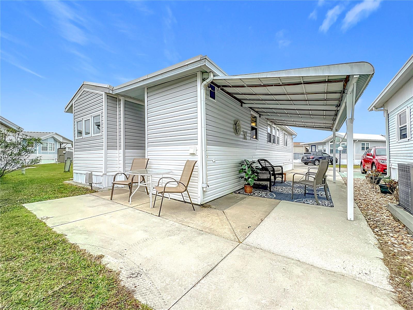










- MLS#: A4638455 ( Residential )
- Street Address: 3333 26th Avenue E 1120
- Viewed: 264
- Price: $125,000
- Price sqft: $130
- Waterfront: No
- Year Built: 1983
- Bldg sqft: 965
- Bedrooms: 1
- Total Baths: 1
- Full Baths: 1
- Garage / Parking Spaces: 1
- Days On Market: 345
- Additional Information
- Geolocation: 27.4787 / -82.5185
- County: MANATEE
- City: BRADENTON
- Zipcode: 34208
- Subdivision: Sugar Creek Country Club Coop
- Elementary School: William H. Bashaw
- Middle School: Braden River
- High School: Braden River
- Provided by: WAGNER REALTY
- Contact: Myrna Ryan
- 941-756-7800

- DMCA Notice
-
DescriptionBRIGHT AND CHEERFUL MOBILE HOME IN ACTIVE 55+ COMMUNITY. One bedroom, one bathroom home sold turn key. Enjoy the ample front deck on this welcoming home! When you enter the front of the home, there is a welcoming bonus area that could be used as dining or extra seating. Enjoy all the natural light in the eat in kitchen and connected living room. The large family room has sliding doors that offer separation for sleeping options, and could easily become a true second bedroom. The bathroom has a Bathfitter shower and linen storage. The tilt in vinyl windows add to the ease of maintenance. This well kept property features a covered parking area which is currently used for outdoor seating. Room to park multiple vehicles. Shed with laundry and extra storage. Central A/C. Sold for CASH ONLY. Sugar Creek Country Club has LOW HOA FEES OF $600 PER QUARTER which include internet, cable, grass mowing, water, sewer and trash. There are 2 swimming pools, heated spa, clubhouse, tennis, pickleball, shuffleboard, a fitness room, and workshop. There is an active social calendar during the winter months. SO MUCH TO OFFER! Sorry this is not a dog lot.
Property Location and Similar Properties
All
Similar
Features
Appliances
- Dishwasher
- Dryer
- Electric Water Heater
- Microwave
- Range
- Refrigerator
- Washer
Association Amenities
- Clubhouse
- Fence Restrictions
- Fitness Center
- Gated
- Laundry
- Pool
- Recreation Facilities
- Shuffleboard Court
- Spa/Hot Tub
- Storage
- Tennis Court(s)
Home Owners Association Fee
- 600.00
Home Owners Association Fee Includes
- Cable TV
- Common Area Taxes
- Pool
- Escrow Reserves Fund
- Internet
- Maintenance Grounds
- Private Road
- Recreational Facilities
- Sewer
- Trash
- Water
Association Name
- Rowena Harding
Association Phone
- 941-748-4451
Carport Spaces
- 1.00
Close Date
- 0000-00-00
Cooling
- Central Air
- Humidity Control
Country
- US
Covered Spaces
- 0.00
Exterior Features
- Rain Gutters
- Storage
Flooring
- Carpet
Furnished
- Turnkey
Garage Spaces
- 0.00
Heating
- Central
High School
- Braden River High
Insurance Expense
- 0.00
Interior Features
- Ceiling Fans(s)
- Eat-in Kitchen
- Thermostat
Legal Description
- LOT 1120 SUGAR CREEK COUNTRY CLUB CO-OP PI#14016.2600/5
Levels
- One
Living Area
- 780.00
Lot Features
- Level
- Paved
- Private
Middle School
- Braden River Middle
Area Major
- 34208 - Bradenton/Braden River
Net Operating Income
- 0.00
Occupant Type
- Owner
Open Parking Spaces
- 0.00
Other Expense
- 0.00
Other Structures
- Shed(s)
Parcel Number
- 1401626005
Parking Features
- Off Street
Pets Allowed
- No
Pool Features
- Gunite
- Heated
- In Ground
- Lighting
- Solar Cover
Possession
- Close Of Escrow
Property Type
- Residential
Roof
- Membrane
- Roof Over
School Elementary
- William H. Bashaw Elementary
Sewer
- Public Sewer
Tax Year
- 2025
Township
- 34S
Unit Number
- 1120
Utilities
- BB/HS Internet Available
- Cable Connected
- Electricity Connected
- Phone Available
- Sewer Connected
- Underground Utilities
- Water Connected
Views
- 264
Virtual Tour Url
- https://www.propertypanorama.com/instaview/stellar/A4638455
Water Source
- Public
Year Built
- 1983
Zoning Code
- PDRV
Disclaimer: All information provided is deemed to be reliable but not guaranteed.
Listing Data ©2026 Greater Fort Lauderdale REALTORS®
Listings provided courtesy of The Hernando County Association of Realtors MLS.
Listing Data ©2026 REALTOR® Association of Citrus County
Listing Data ©2026 Royal Palm Coast Realtor® Association
The information provided by this website is for the personal, non-commercial use of consumers and may not be used for any purpose other than to identify prospective properties consumers may be interested in purchasing.Display of MLS data is usually deemed reliable but is NOT guaranteed accurate.
Datafeed Last updated on January 15, 2026 @ 12:00 am
©2006-2026 brokerIDXsites.com - https://brokerIDXsites.com
Sign Up Now for Free!X
Call Direct: Brokerage Office: Mobile: 352.585.0041
Registration Benefits:
- New Listings & Price Reduction Updates sent directly to your email
- Create Your Own Property Search saved for your return visit.
- "Like" Listings and Create a Favorites List
* NOTICE: By creating your free profile, you authorize us to send you periodic emails about new listings that match your saved searches and related real estate information.If you provide your telephone number, you are giving us permission to call you in response to this request, even if this phone number is in the State and/or National Do Not Call Registry.
Already have an account? Login to your account.

