
- Lori Ann Bugliaro P.A., REALTOR ®
- Tropic Shores Realty
- Helping My Clients Make the Right Move!
- Mobile: 352.585.0041
- Fax: 888.519.7102
- 352.585.0041
- loribugliaro.realtor@gmail.com
Contact Lori Ann Bugliaro P.A.
Schedule A Showing
Request more information
- Home
- Property Search
- Search results
- 527 Sutton Place T-12, LONGBOAT KEY, FL 34228
Property Photos
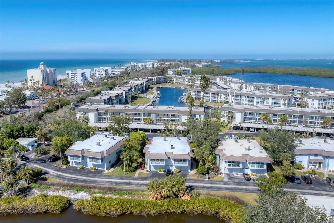

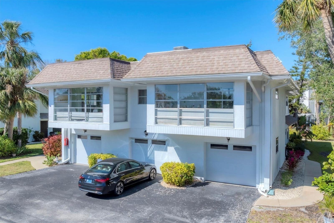
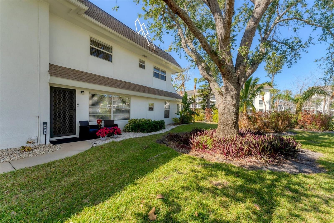
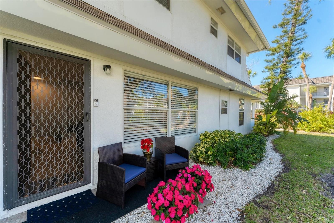
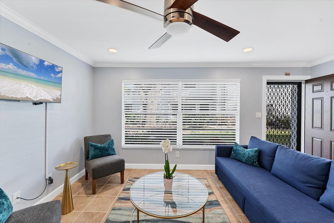
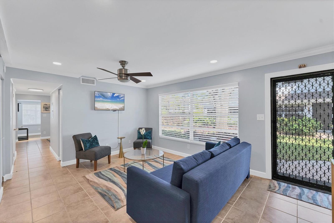
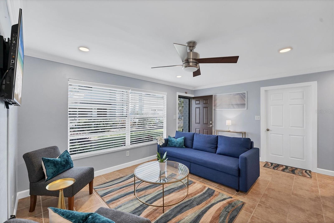
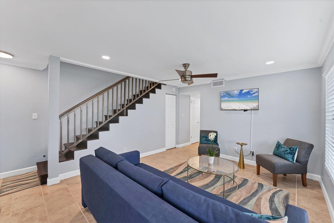
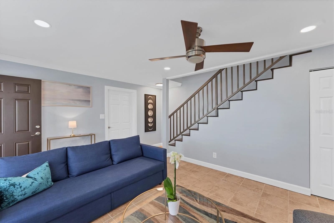
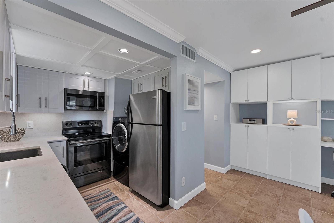
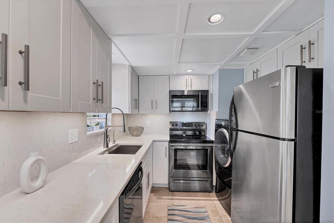
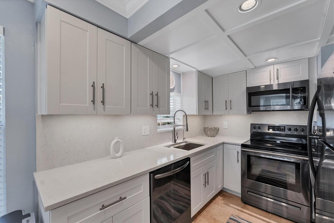
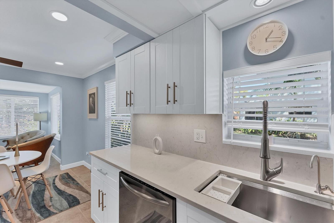
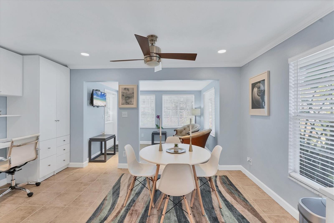
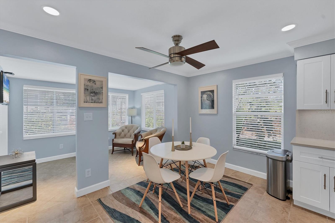
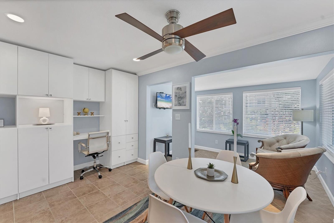
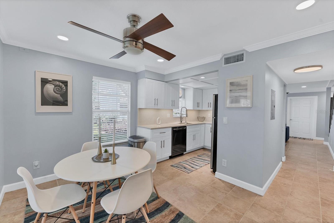
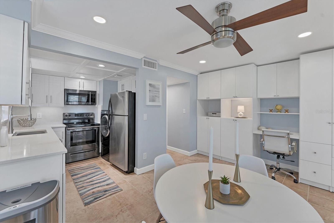
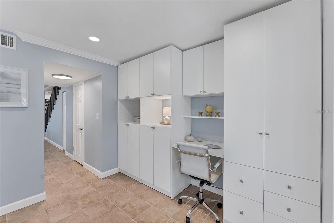
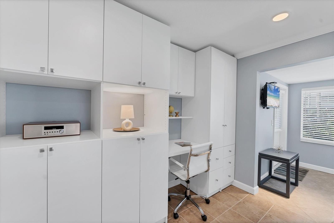
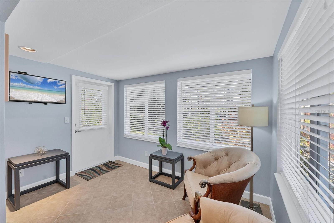
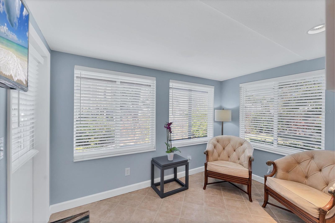
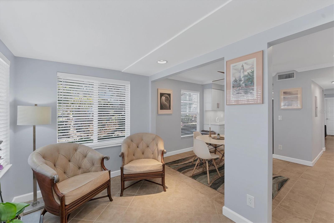
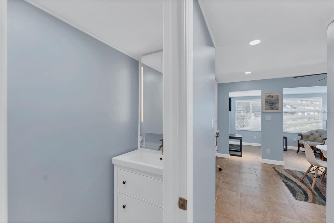
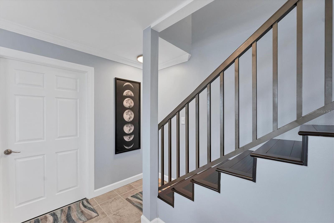
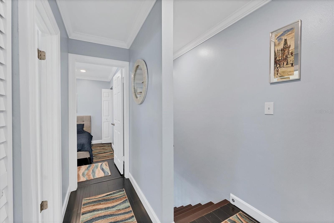
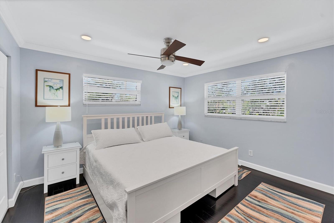
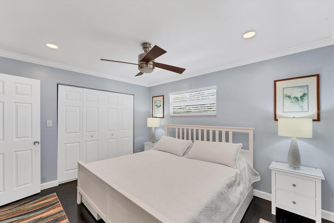
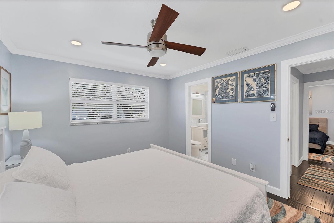
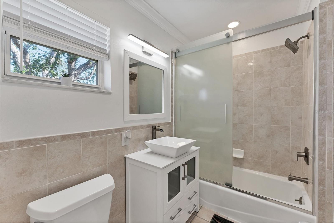
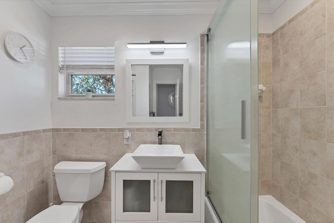
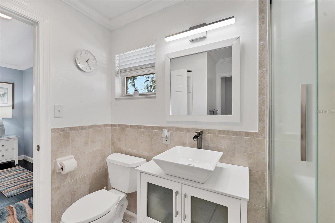
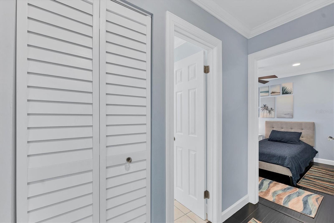
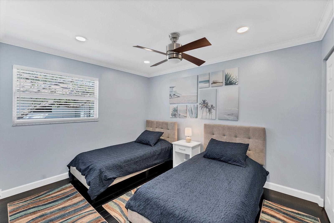
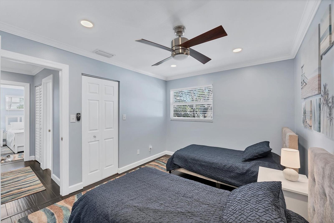
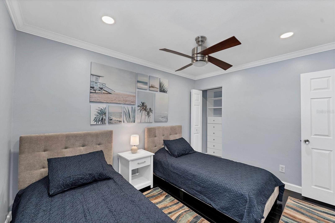
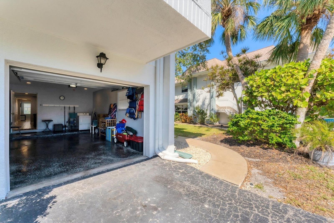
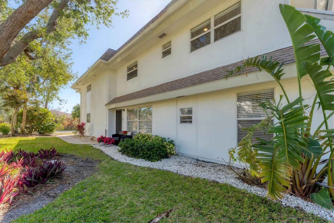
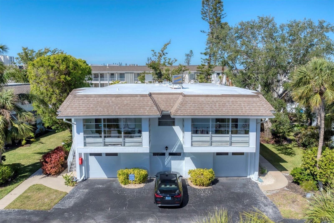
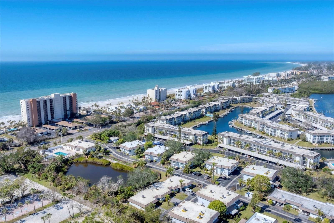
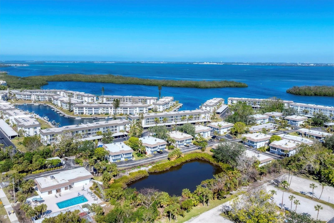
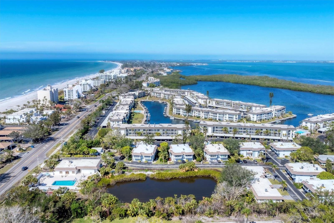
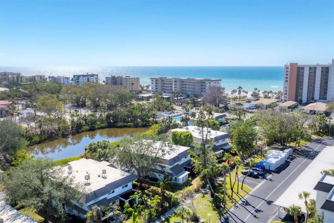
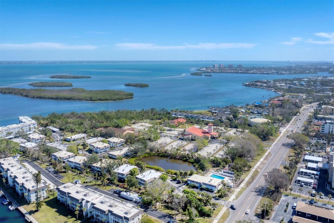
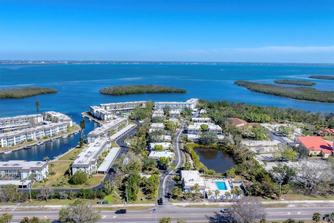
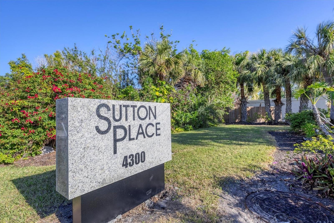
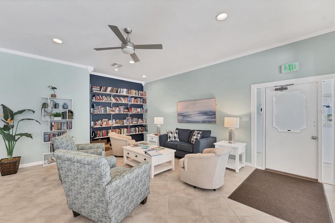
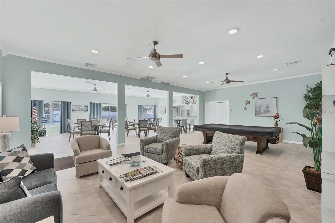
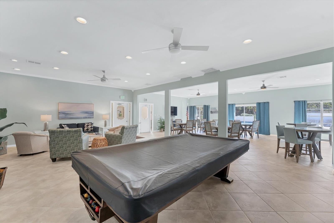
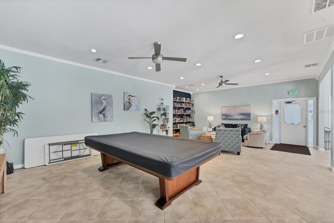
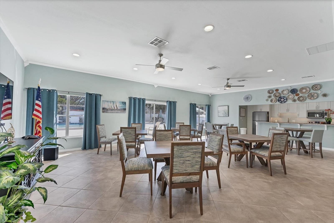
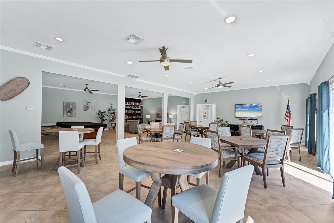
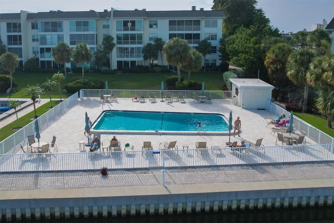
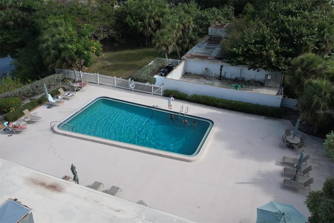
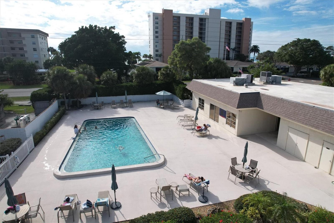
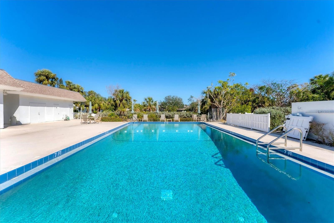
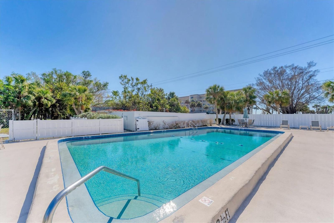
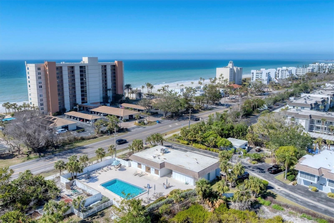
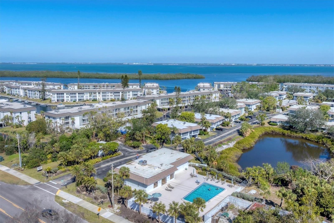
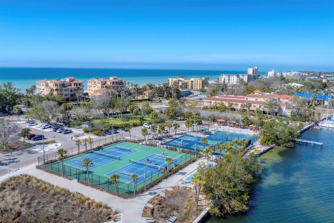
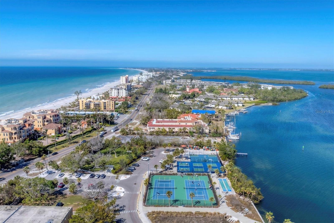
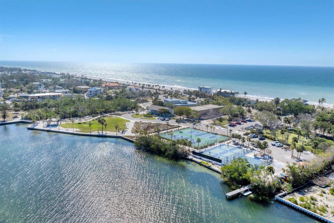
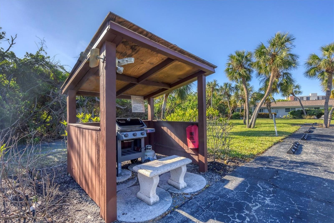
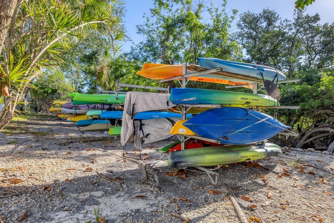
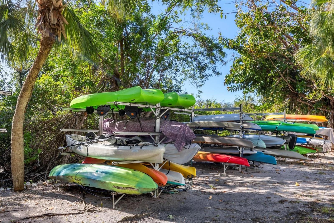
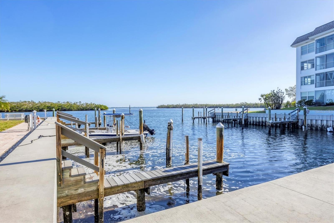
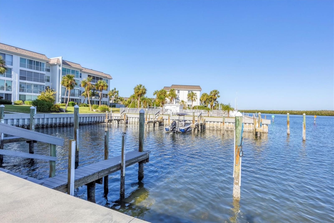
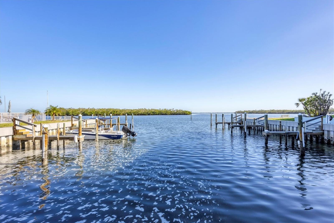
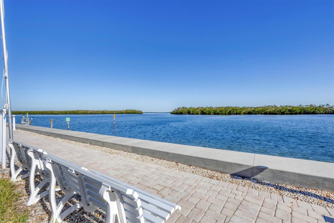
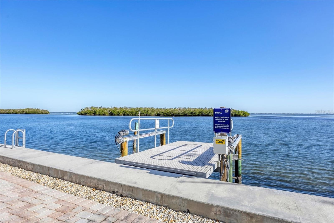
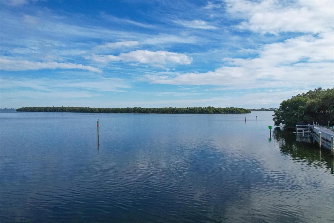
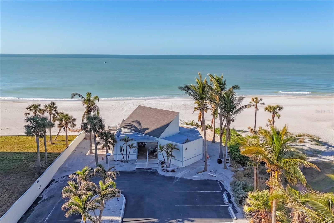
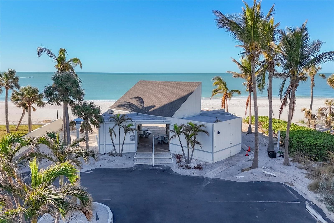
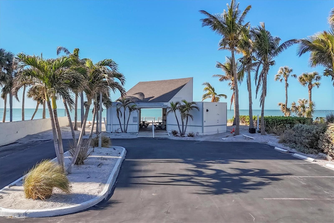
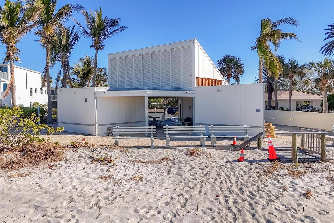
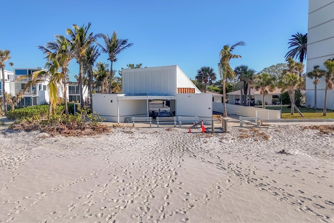
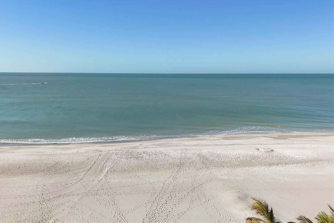
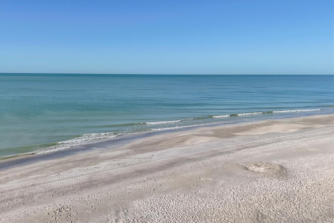
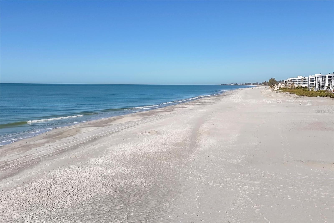
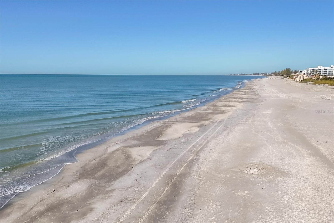
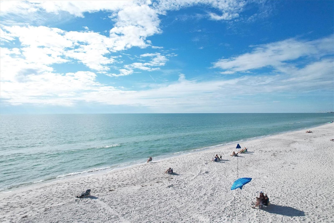
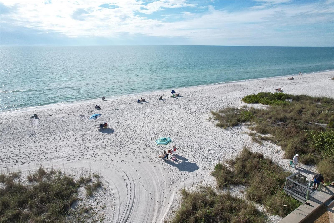
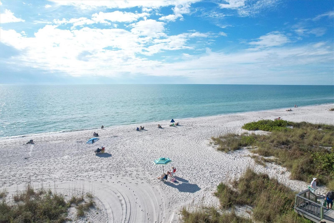

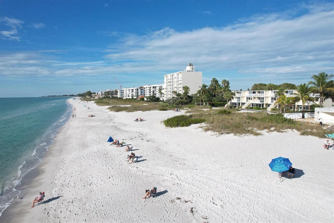
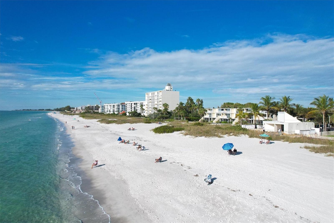
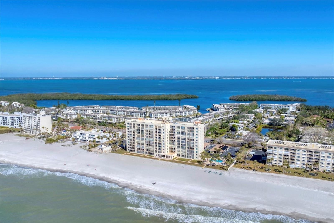
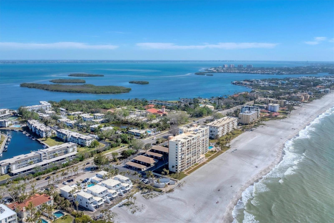
- MLS#: A4639006 ( Residential )
- Street Address: 527 Sutton Place T-12
- Viewed: 49
- Price: $449,900
- Price sqft: $311
- Waterfront: Yes
- Wateraccess: Yes
- Waterfront Type: Bay/Harbor
- Year Built: 1972
- Bldg sqft: 1448
- Bedrooms: 2
- Total Baths: 2
- Full Baths: 1
- 1/2 Baths: 1
- Garage / Parking Spaces: 1
- Days On Market: 117
- Additional Information
- Geolocation: 27.3943 / -82.642
- County: MANATEE
- City: LONGBOAT KEY
- Zipcode: 34228
- Subdivision: Sutton Place
- Elementary School: Anna Maria
- Middle School: Martha B. King
- High School: Bayshore
- Provided by: MICHAEL SAUNDERS & COMPANY
- Contact: Michael Yawitz
- 941-383-7591

- DMCA Notice
-
DescriptionThis chic designer two bedroom townhome is simply gorgeous throughout. Offered furnished and ready to move into. Each room has received a thoughtful and elegant design, from furnishings to color schemes. The first floor is beautifully tiled with many updates including the kitchen with Quartz counters and backsplash, custom cabinetry, custom sink and faucet, and convenient washing machine. Baths are beautifully updated with designer fixtures. Smart recessed lighting throughout the condominium. Spacious bedrooms have ample closet storage space and great storage throughout. Ascend to the second floor where you'll find elegant dark engineered wood flooring paired with tile in the bathroom. The enclosed lanai offers an extra room for an office or family space. A/C system includes an iWave R ionization generator. Also, a spacious private garage with storage. Sutton Place is an amenity packed community. 2 pools, marina, community room, private beach access with bathrooms/showers, kayak storage and electric kayak lift. Come take a look you'll wish to make it your own! No water intrusions post hurricanes 2024.
Property Location and Similar Properties
All
Similar
Features
Waterfront Description
- Bay/Harbor
Appliances
- Dishwasher
- Disposal
- Dryer
- Electric Water Heater
- Ice Maker
- Microwave
- Range
- Refrigerator
- Washer
- Water Purifier
Home Owners Association Fee
- 0.00
Home Owners Association Fee Includes
- Pool
- Escrow Reserves Fund
- Fidelity Bond
- Maintenance Structure
- Maintenance Grounds
- Management
- Pest Control
- Private Road
- Recreational Facilities
- Sewer
- Trash
Association Name
- Advanced Mgmt Melissa Beachy
Association Phone
- 941-383-3200
Carport Spaces
- 0.00
Close Date
- 0000-00-00
Cooling
- Central Air
Country
- US
Covered Spaces
- 0.00
Exterior Features
- Irrigation System
- Lighting
- Outdoor Grill
- Outdoor Shower
- Sidewalk
Flooring
- Hardwood
- Tile
Furnished
- Furnished
Garage Spaces
- 1.00
Heating
- Central
- Electric
High School
- Bayshore High
Insurance Expense
- 0.00
Interior Features
- Ceiling Fans(s)
- Living Room/Dining Room Combo
- Open Floorplan
- PrimaryBedroom Upstairs
- Solid Wood Cabinets
- Stone Counters
- Thermostat
- Window Treatments
Legal Description
- T-12 SUTTON PLACE PI#80274.1265/2
Levels
- Two
Living Area
- 1088.00
Lot Features
- Flood Insurance Required
- FloodZone
- Greenbelt
- City Limits
- In County
- Landscaped
- Near Marina
- Paved
- Private
Middle School
- Martha B. King Middle
Area Major
- 34228 - Longboat Key
Net Operating Income
- 0.00
Occupant Type
- Vacant
Open Parking Spaces
- 0.00
Other Expense
- 0.00
Parcel Number
- 8027412652
Parking Features
- Garage Door Opener
- Ground Level
- Guest
Pets Allowed
- Breed Restrictions
- Size Limit
- Yes
Pool Features
- Gunite
- Heated
- In Ground
- Lighting
- Outside Bath Access
Property Type
- Residential
Roof
- Membrane
- Shingle
School Elementary
- Anna Maria Elementary
Sewer
- Public Sewer
Tax Year
- 2024
Township
- 35
Unit Number
- T-12
Utilities
- Cable Connected
- Electricity Connected
- Public
- Sewer Connected
- Water Connected
View
- Park/Greenbelt
Views
- 49
Virtual Tour Url
- https://links.us1.defend.egress.com/Warning?crId=679fbb0a3137782af4980034&Domain=michaelsaunders.com&Lang=en&Base64Url=eNrLKCkpKLbS10_OLS7IyC_JTy9KLMio1MtI0SvITC7WNzUy1w0uLSnJz9MNyNHPTKkAALeAEX8%3D&@OriginalLink=cmsphotography.hd.pics
Water Source
- Public
Year Built
- 1972
Zoning Code
- R4MX
Disclaimer: All information provided is deemed to be reliable but not guaranteed.
Listing Data ©2025 Greater Fort Lauderdale REALTORS®
Listings provided courtesy of The Hernando County Association of Realtors MLS.
Listing Data ©2025 REALTOR® Association of Citrus County
Listing Data ©2025 Royal Palm Coast Realtor® Association
The information provided by this website is for the personal, non-commercial use of consumers and may not be used for any purpose other than to identify prospective properties consumers may be interested in purchasing.Display of MLS data is usually deemed reliable but is NOT guaranteed accurate.
Datafeed Last updated on June 2, 2025 @ 12:00 am
©2006-2025 brokerIDXsites.com - https://brokerIDXsites.com
Sign Up Now for Free!X
Call Direct: Brokerage Office: Mobile: 352.585.0041
Registration Benefits:
- New Listings & Price Reduction Updates sent directly to your email
- Create Your Own Property Search saved for your return visit.
- "Like" Listings and Create a Favorites List
* NOTICE: By creating your free profile, you authorize us to send you periodic emails about new listings that match your saved searches and related real estate information.If you provide your telephone number, you are giving us permission to call you in response to this request, even if this phone number is in the State and/or National Do Not Call Registry.
Already have an account? Login to your account.

