
- Lori Ann Bugliaro P.A., REALTOR ®
- Tropic Shores Realty
- Helping My Clients Make the Right Move!
- Mobile: 352.585.0041
- Fax: 888.519.7102
- 352.585.0041
- loribugliaro.realtor@gmail.com
Contact Lori Ann Bugliaro P.A.
Schedule A Showing
Request more information
- Home
- Property Search
- Search results
- 13315 Palmers Creek Terrace, LAKEWOOD RANCH, FL 34202
Property Photos
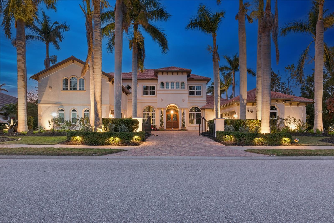

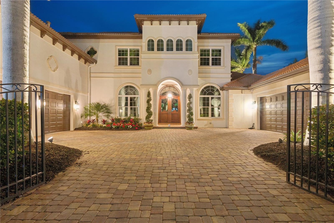
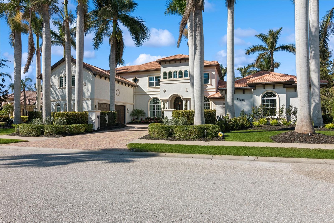
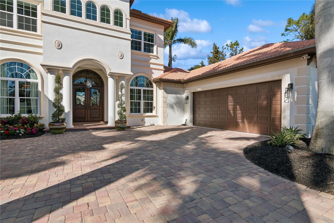
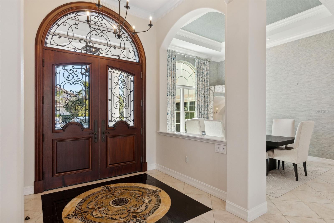
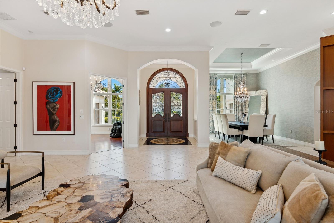
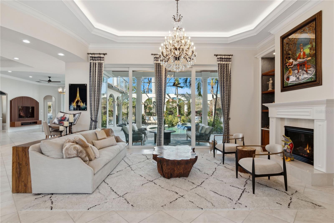
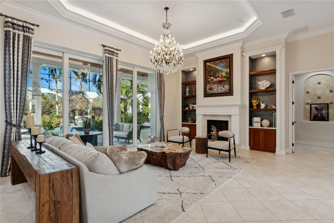
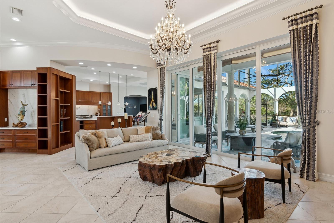
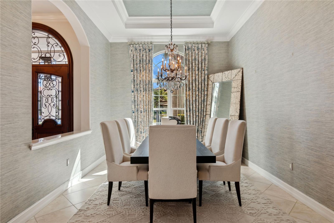
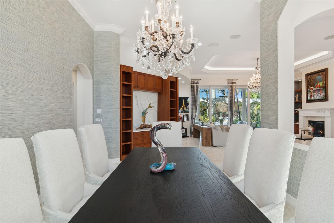
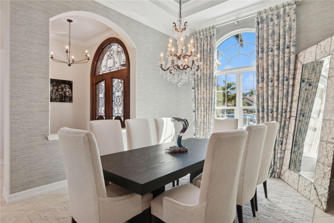
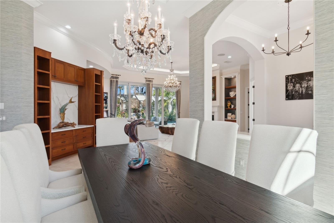
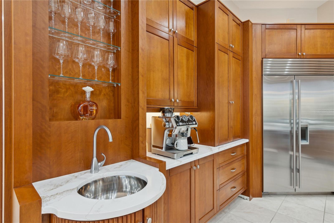
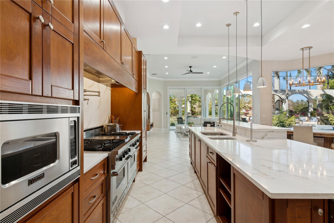
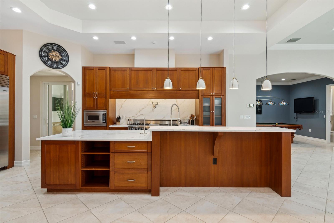
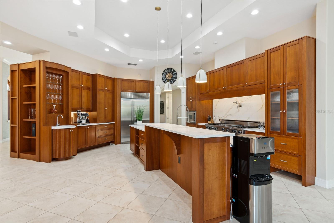
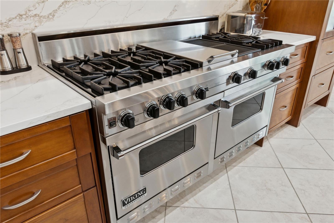
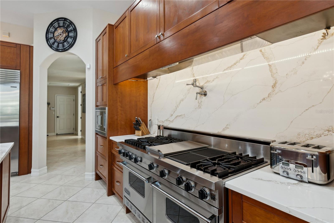
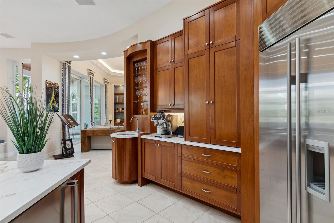
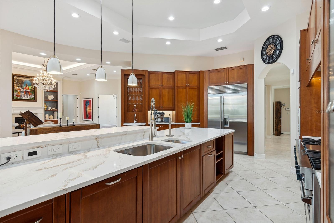
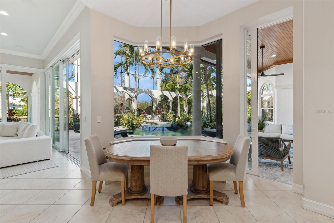
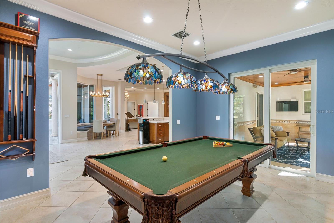
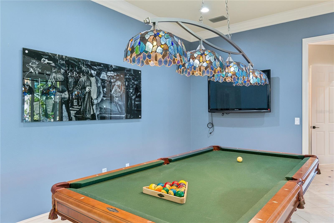
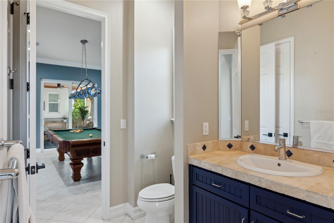
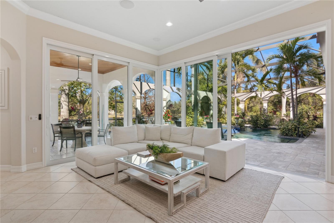
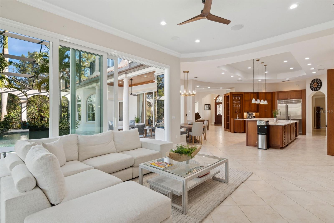
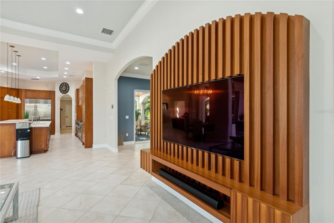
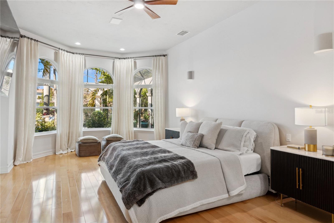
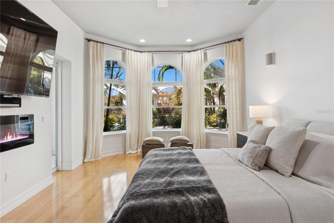
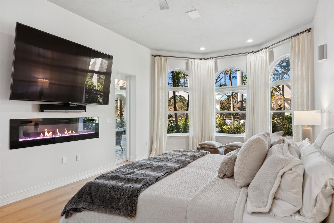
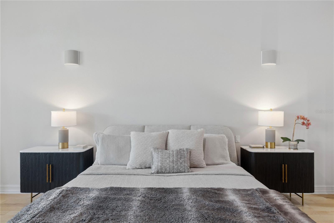
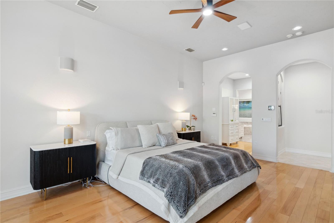
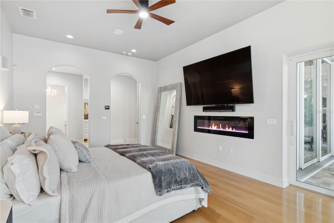
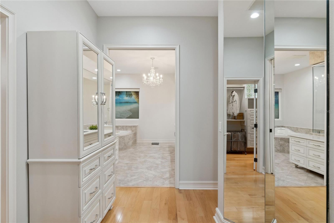
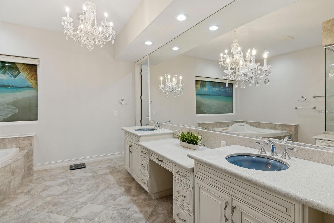
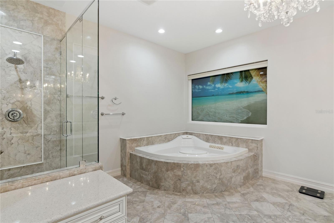
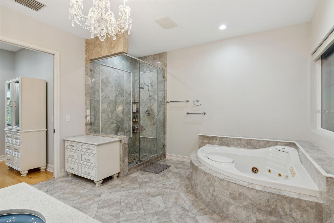
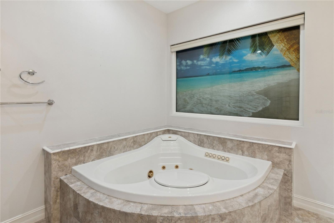
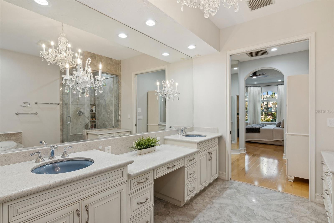
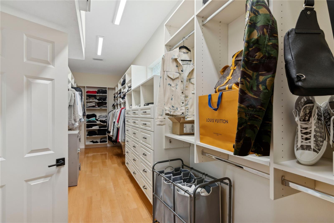
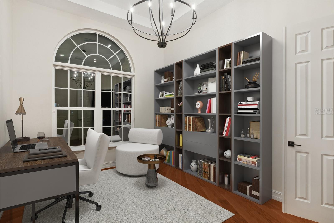
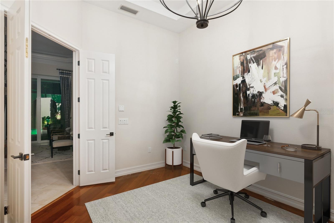
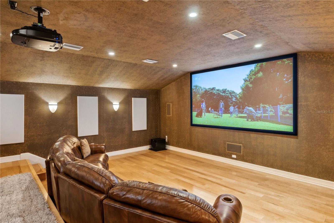
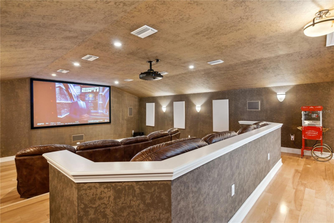
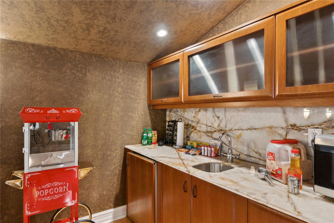
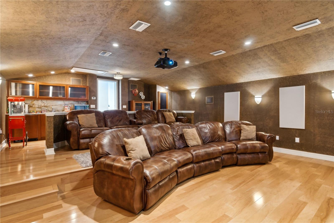
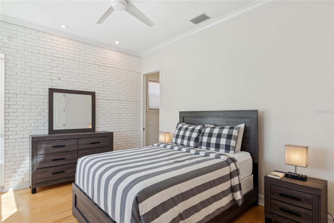
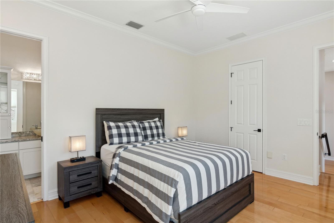
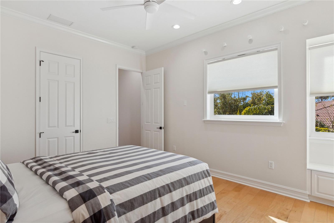
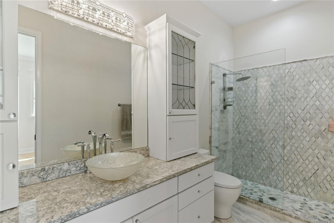
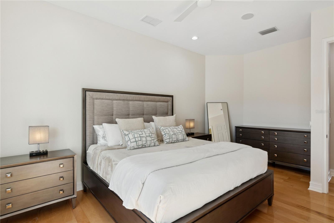
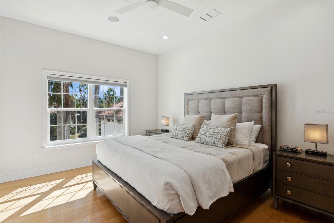
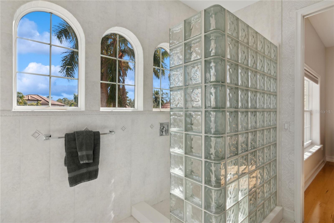
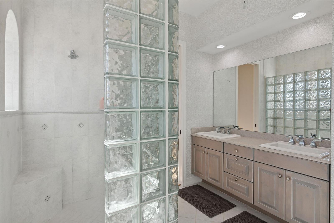
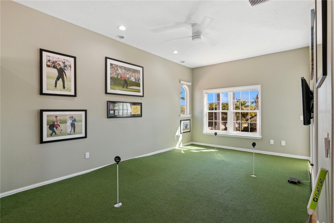
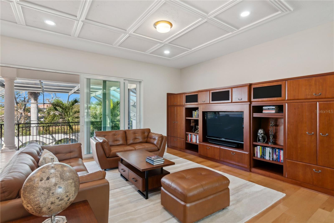
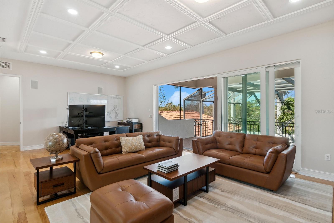
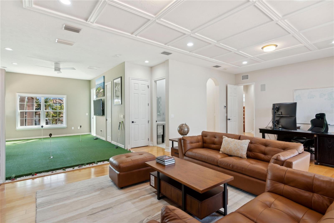
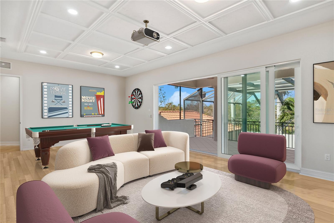
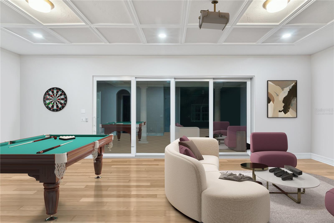
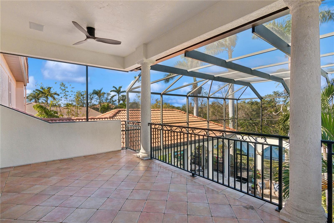
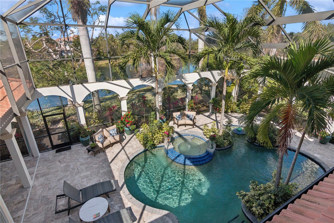
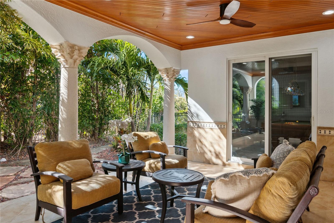
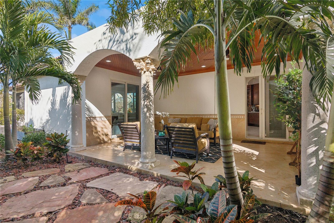
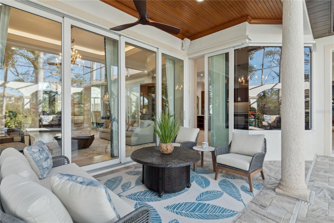
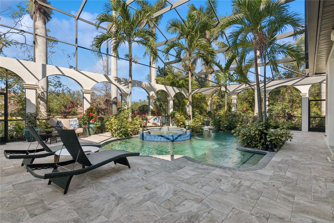
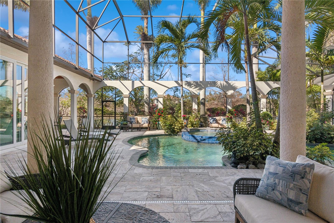
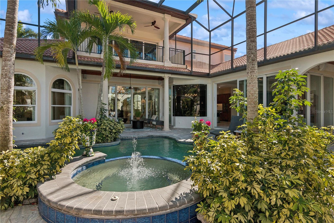
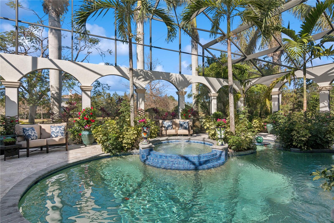
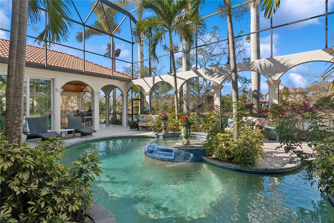
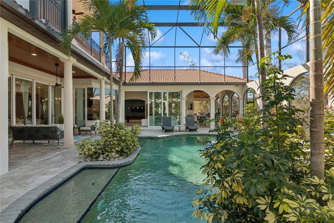
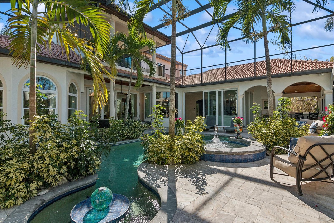
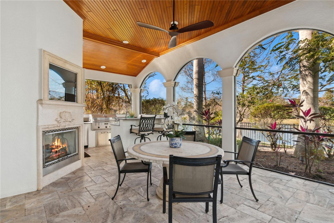
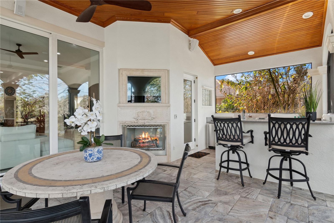
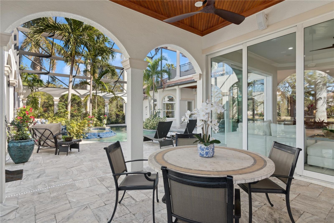
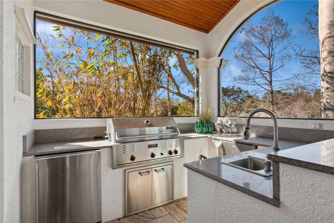
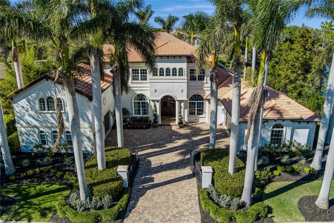
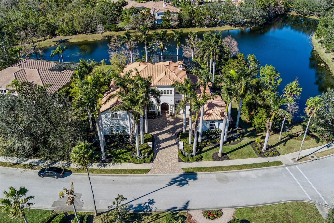
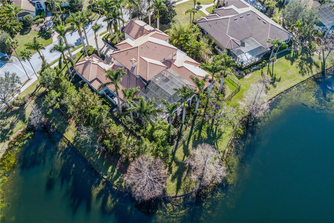
- MLS#: A4639439 ( Residential )
- Street Address: 13315 Palmers Creek Terrace
- Viewed: 93
- Price: $3,450,000
- Price sqft: $395
- Waterfront: Yes
- Wateraccess: Yes
- Waterfront Type: Lake Front
- Year Built: 2006
- Bldg sqft: 8742
- Bedrooms: 4
- Total Baths: 6
- Full Baths: 4
- 1/2 Baths: 2
- Garage / Parking Spaces: 4
- Days On Market: 49
- Additional Information
- Geolocation: 27.4116 / -82.4069
- County: MANATEE
- City: LAKEWOOD RANCH
- Zipcode: 34202
- Subdivision: Lakewood Ranch Country Club Vi
- Elementary School: Robert E Willis Elementary
- Middle School: Nolan Middle
- High School: Lakewood Ranch High
- Provided by: DOUGLAS ELLIMAN
- Contact: Gigi Silverberg
- 941-867-6199

- DMCA Notice
-
DescriptionExquisite Lakefront Estate in The Country Club at Lakewood Ranch~ A Spectacular Family Home ~ Over 6100 Sq ft of space to live, entertain, play and relax. A bespoke luxury estate in one of the most private enclaves in Lakewood Ranch Country Club. Tucked away on a private acre cul de sac lot, this masterpiece is a stunning blend of elegance and modern sophistication, from every room, offering breathtaking lake and nature views that create an unparalleled sense of tranquility. Step inside to a bright, airy space, high ceilings, and an open floor plan that seamlessly integrates gracious living and grand entertaining. From the moment you enter, walls of impact glass sliders invite you to experience the seamless connection between indoor and outdoor living, where the enclosed resort style pool, spa, tropical oasis and lake serve as the breathtaking backdrop. This home was designed and appointed for the discerning buyer. ~ 1st Floor : Living Room with Fireplace * Separate Dining Room * Gourmet Chefs Kitchen with Subzero and Viking appliances, a breakfast bar, a spacious dining area, large island * Family Room * Billiard Room * Office * Owners suite with spa inspired bath and two walk in closets * Laundry Room * Powder Room * Custom Millwork~ 2nd Floor: Bonus Office * Bedroom 2 with ensuite bath * Bedrooms 3 and 4 with Jack and Jill bath * Theatre Room * Game/Great Room with a large balcony that looks out over the pool and expansive sanctuary.~ Outdoors: Pebble Tec pool with spa and fountain *multiple seating areas * conversation area with fireplace * outdoor kitchen with bar * Professional Lighting *Lavish Tropical Landscaping * 2 Level Screen Enclosure *Two oversized two car garages * Corner Lot.~ One of the most appealing things about this home is the multiple versatile spaces provide ultimate flexibility and how this home will live best for you. You can see that this home has so many wonderful features too many to list them all so schedule an appointment today. It would be my pleasure to give you a tour.
Property Location and Similar Properties
All
Similar
Features
Waterfront Description
- Lake Front
Appliances
- Bar Fridge
- Built-In Oven
- Cooktop
- Dishwasher
- Disposal
- Dryer
- Exhaust Fan
- Gas Water Heater
- Ice Maker
- Microwave
- Range
- Range Hood
- Refrigerator
- Washer
- Water Filtration System
- Water Softener
Home Owners Association Fee
- 150.00
Association Name
- Christine Wofford
Association Phone
- 941-907-0202
Carport Spaces
- 0.00
Close Date
- 0000-00-00
Cooling
- Central Air
- Zoned
Country
- US
Covered Spaces
- 0.00
Exterior Features
- Balcony
- Irrigation System
- Lighting
- Outdoor Grill
- Outdoor Kitchen
- Outdoor Shower
- Sliding Doors
Flooring
- Bamboo
- Ceramic Tile
Garage Spaces
- 4.00
Heating
- Central
- Electric
- Zoned
High School
- Lakewood Ranch High
Insurance Expense
- 0.00
Interior Features
- Ceiling Fans(s)
- Central Vaccum
- Coffered Ceiling(s)
- Crown Molding
- Dry Bar
- Eat-in Kitchen
- High Ceilings
- Kitchen/Family Room Combo
- Living Room/Dining Room Combo
- Open Floorplan
- Primary Bedroom Main Floor
- Solid Surface Counters
- Solid Wood Cabinets
- Stone Counters
- Tray Ceiling(s)
- Walk-In Closet(s)
- Window Treatments
Legal Description
- LOT 1 BLK A LAKEWOOD RANCH COUNTRY CLUB VILLAGE SUBPHASE U A/K/A PALMERS CREEK AND SUBPHASE X A/K/A KESWICK PI#5885.0655/9
Levels
- Multi/Split
Living Area
- 6171.00
Lot Features
- Corner Lot
- Landscaped
- Near Golf Course
Middle School
- Nolan Middle
Area Major
- 34202 - Bradenton/Lakewood Ranch/Lakewood Rch
Net Operating Income
- 0.00
Occupant Type
- Owner
Open Parking Spaces
- 0.00
Other Expense
- 0.00
Parcel Number
- 588506559
Pets Allowed
- Yes
Pool Features
- Gunite
- Heated
- In Ground
- Lighting
- Outside Bath Access
- Screen Enclosure
- Tile
Property Type
- Residential
Roof
- Concrete
- Tile
School Elementary
- Robert E Willis Elementary
Sewer
- Private Sewer
Tax Year
- 2024
Township
- 35
Utilities
- Cable Connected
- Electricity Connected
- Natural Gas Connected
- Sewer Connected
- Sprinkler Recycled
- Underground Utilities
- Water Connected
View
- Water
Views
- 93
Virtual Tour Url
- https://www.propertypanorama.com/instaview/stellar/A4639439
Water Source
- Public
Year Built
- 2006
Zoning Code
- PDMU
Listing Data ©2025 Greater Fort Lauderdale REALTORS®
Listings provided courtesy of The Hernando County Association of Realtors MLS.
Listing Data ©2025 REALTOR® Association of Citrus County
Listing Data ©2025 Royal Palm Coast Realtor® Association
The information provided by this website is for the personal, non-commercial use of consumers and may not be used for any purpose other than to identify prospective properties consumers may be interested in purchasing.Display of MLS data is usually deemed reliable but is NOT guaranteed accurate.
Datafeed Last updated on April 3, 2025 @ 12:00 am
©2006-2025 brokerIDXsites.com - https://brokerIDXsites.com

