
- Lori Ann Bugliaro P.A., REALTOR ®
- Tropic Shores Realty
- Helping My Clients Make the Right Move!
- Mobile: 352.585.0041
- Fax: 888.519.7102
- 352.585.0041
- loribugliaro.realtor@gmail.com
Contact Lori Ann Bugliaro P.A.
Schedule A Showing
Request more information
- Home
- Property Search
- Search results
- 4410 Murfield Drive E, BRADENTON, FL 34203
Property Photos
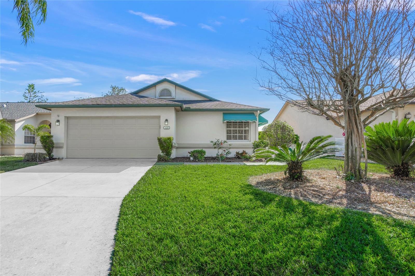

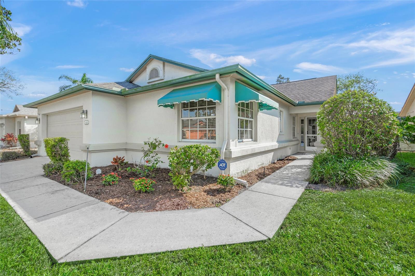
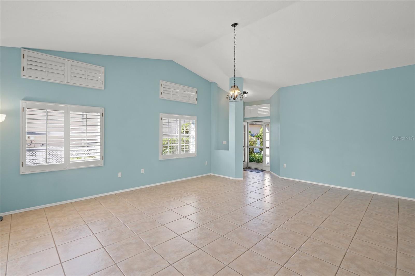
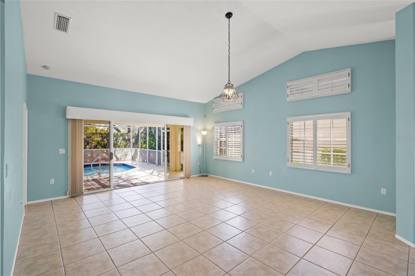
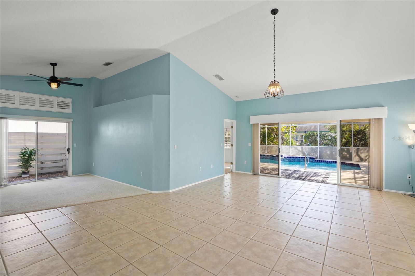
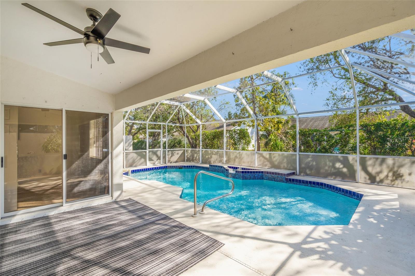
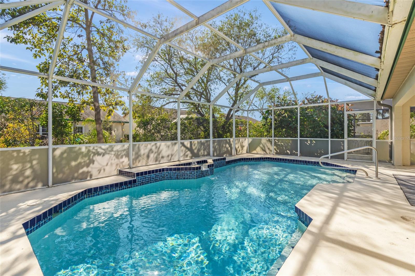
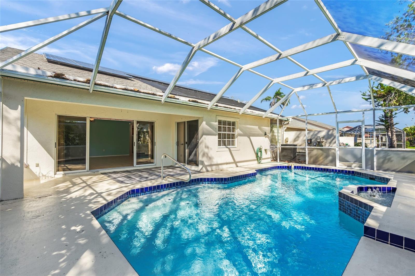
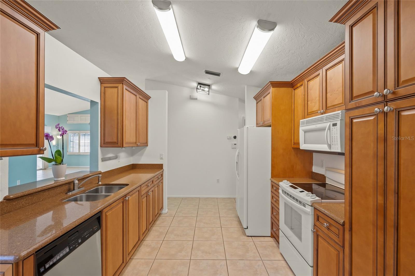
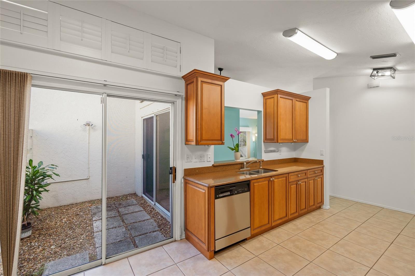
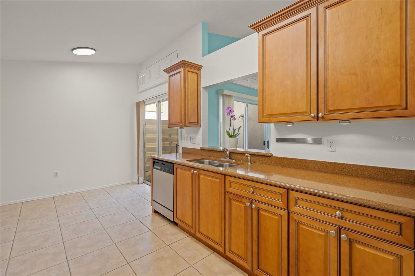
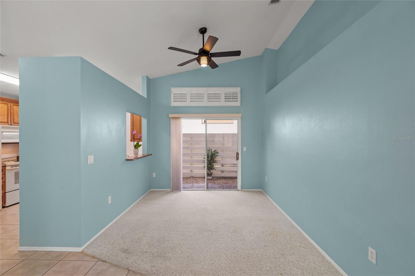
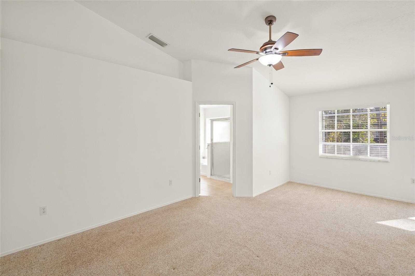
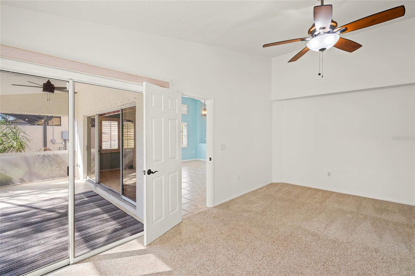
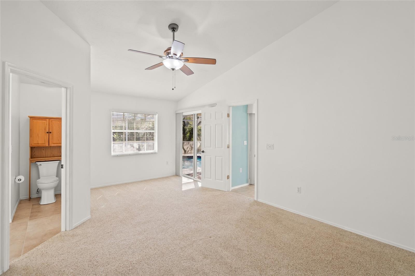
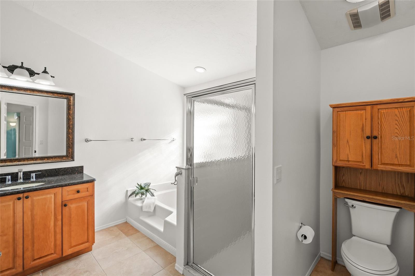
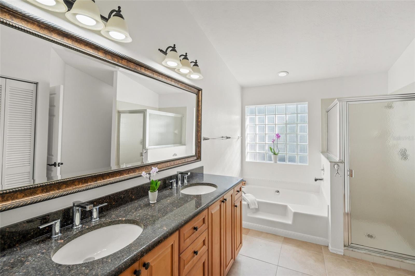
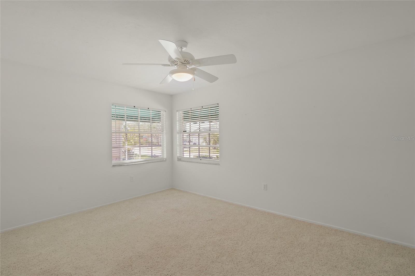
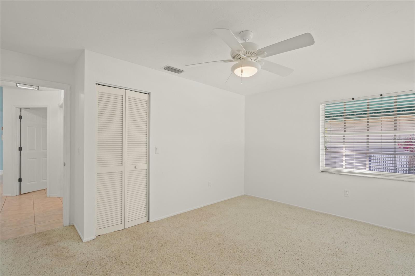
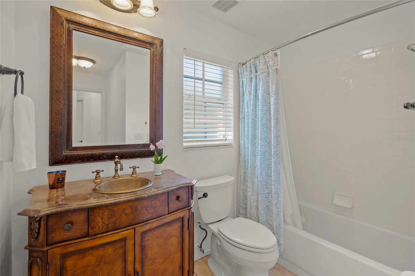
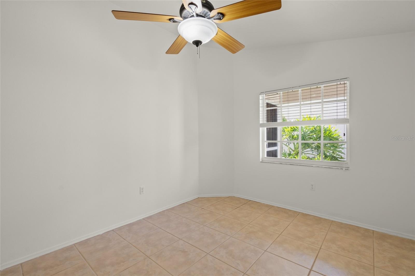
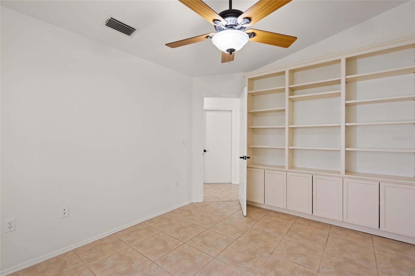
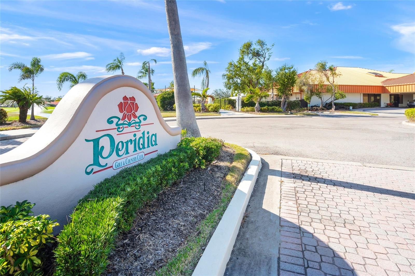
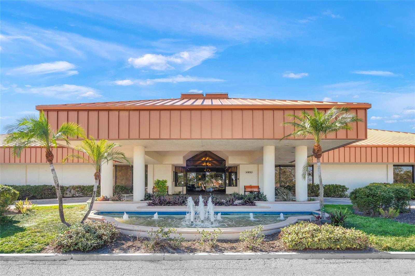
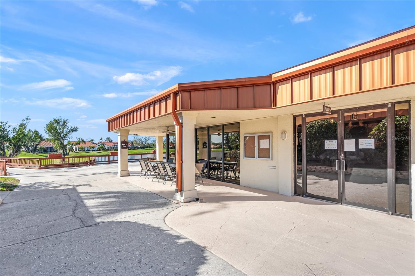
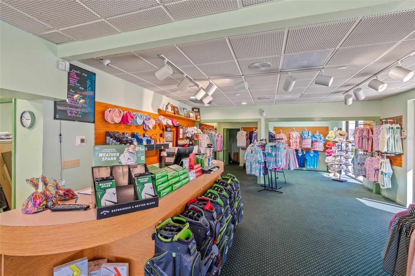
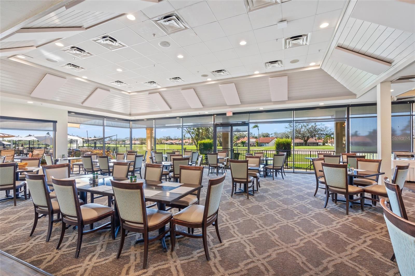
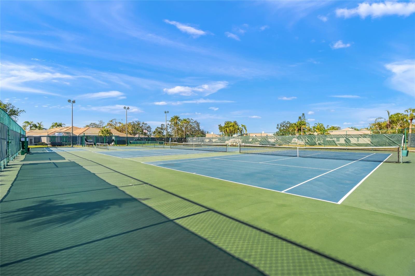
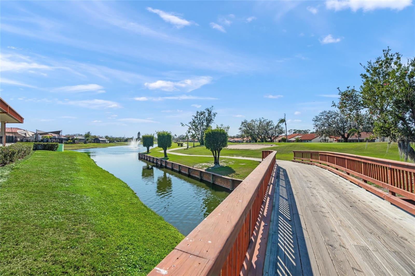
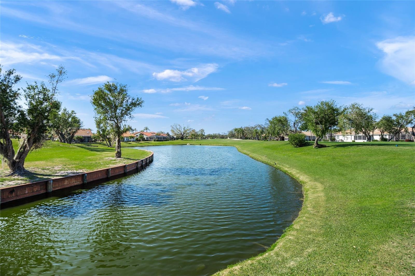





- MLS#: A4639671 ( Residential )
- Street Address: 4410 Murfield Drive E
- Viewed: 9
- Price: $450,000
- Price sqft: $190
- Waterfront: No
- Year Built: 1991
- Bldg sqft: 2370
- Bedrooms: 3
- Total Baths: 2
- Full Baths: 2
- Garage / Parking Spaces: 2
- Days On Market: 105
- Additional Information
- Geolocation: 27.4586 / -82.5065
- County: MANATEE
- City: BRADENTON
- Zipcode: 34203
- Subdivision: Peridia
- Elementary School: Braden River Elementary
- Middle School: Braden River Middle
- High School: Braden River High
- Provided by: PREMIER SOTHEBYS INTL REALTY
- Contact: Nancy O'Rourke
- 941-364-4000

- DMCA Notice
-
DescriptionAssumable 4% mortgage!! Come experience Peridia Golf and Country Club, Manatee Countys premier executive golf course community. Enjoy dining at Terrace on the Green restaurant featuring live entertainment and fabulous Sunday brunch. The club has a pro shop, pool, tennis and pickleball courts and the famous tiki bar. This lovely home has an open, airy feel, is freshly painted and move in ready. The open plan is great for entertaining. Walking in the front door, the beautiful enclosed pool is your focal point and offers generous outdoor living space. The kitchen has been tastefully updated and features a charming private garden area off the kitchen and dining room, ideal for a quiet morning coffee or grilling. The 3rd bedroom currently being used as an office/den has built in cabinetry. The spacious primary suite has a large walk in closet and spa bath with double sinks, garden tub and walk in shower. Additionally, this home has an irrigation system and recently installed and paid for whole home solar system helping to lower energy bills. Centrally located offering easy access to University Town Center, Interstate 75, Sarasota/Bradenton Airport and the beaches of Anna Maria Island are just 11 miles away!
Property Location and Similar Properties
All
Similar
Features
Appliances
- Dishwasher
- Disposal
- Dryer
- Electric Water Heater
- Microwave
- Range
- Refrigerator
- Washer
Association Amenities
- Golf Course
- Pickleball Court(s)
- Pool
- Spa/Hot Tub
- Tennis Court(s)
Home Owners Association Fee
- 329.00
Home Owners Association Fee Includes
- Common Area Taxes
- Pool
- Escrow Reserves Fund
- Maintenance Grounds
- Pest Control
- Recreational Facilities
Association Name
- Bill McGann
Association Phone
- 941-758-9454
Carport Spaces
- 0.00
Close Date
- 0000-00-00
Cooling
- Central Air
Country
- US
Covered Spaces
- 0.00
Exterior Features
- Awning(s)
- Hurricane Shutters
- Sliding Doors
Flooring
- Carpet
- Tile
Furnished
- Unfurnished
Garage Spaces
- 2.00
Heating
- Central
- Electric
High School
- Braden River High
Insurance Expense
- 0.00
Interior Features
- Eat-in Kitchen
- Open Floorplan
- Solid Wood Cabinets
- Split Bedroom
- Stone Counters
- Vaulted Ceiling(s)
- Walk-In Closet(s)
Legal Description
- LOT 91 PERIDIA UNIT FOUR PI#16980.1525/0
Levels
- One
Living Area
- 1710.00
Middle School
- Braden River Middle
Area Major
- 34203 - Bradenton/Braden River/Lakewood Rch
Net Operating Income
- 0.00
Occupant Type
- Vacant
Open Parking Spaces
- 0.00
Other Expense
- 0.00
Parcel Number
- 1698015250
Parking Features
- Driveway
- Garage Door Opener
Pets Allowed
- Yes
Pool Features
- Gunite
- In Ground
- Lighting
- Screen Enclosure
Possession
- Close Of Escrow
Property Type
- Residential
Roof
- Shingle
School Elementary
- Braden River Elementary
Sewer
- Public Sewer
Style
- Ranch
Tax Year
- 2024
Township
- 35S
Utilities
- Cable Connected
- Public
View
- Pool
Virtual Tour Url
- https://tours.srq360media.com/4410murfielddriveeast?mls
Water Source
- Public
Year Built
- 1991
Zoning Code
- PDR
Disclaimer: All information provided is deemed to be reliable but not guaranteed.
Listing Data ©2025 Greater Fort Lauderdale REALTORS®
Listings provided courtesy of The Hernando County Association of Realtors MLS.
Listing Data ©2025 REALTOR® Association of Citrus County
Listing Data ©2025 Royal Palm Coast Realtor® Association
The information provided by this website is for the personal, non-commercial use of consumers and may not be used for any purpose other than to identify prospective properties consumers may be interested in purchasing.Display of MLS data is usually deemed reliable but is NOT guaranteed accurate.
Datafeed Last updated on May 23, 2025 @ 12:00 am
©2006-2025 brokerIDXsites.com - https://brokerIDXsites.com
Sign Up Now for Free!X
Call Direct: Brokerage Office: Mobile: 352.585.0041
Registration Benefits:
- New Listings & Price Reduction Updates sent directly to your email
- Create Your Own Property Search saved for your return visit.
- "Like" Listings and Create a Favorites List
* NOTICE: By creating your free profile, you authorize us to send you periodic emails about new listings that match your saved searches and related real estate information.If you provide your telephone number, you are giving us permission to call you in response to this request, even if this phone number is in the State and/or National Do Not Call Registry.
Already have an account? Login to your account.

