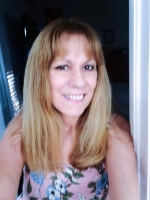
- Lori Ann Bugliaro P.A., REALTOR ®
- Tropic Shores Realty
- Helping My Clients Make the Right Move!
- Mobile: 352.585.0041
- Fax: 888.519.7102
- 352.585.0041
- loribugliaro.realtor@gmail.com
Contact Lori Ann Bugliaro P.A.
Schedule A Showing
Request more information
- Home
- Property Search
- Search results
- 1609 1st Avenue W, BRADENTON, FL 34205
Property Photos
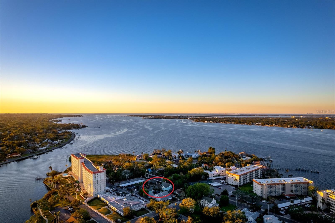

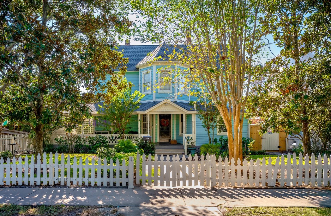
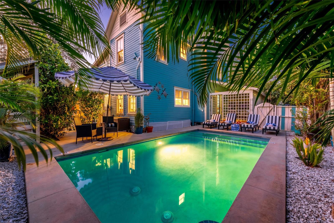
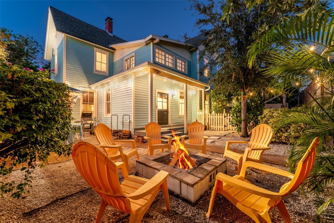
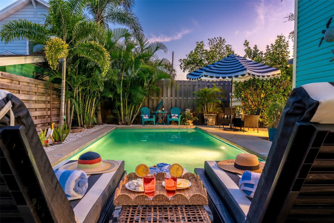
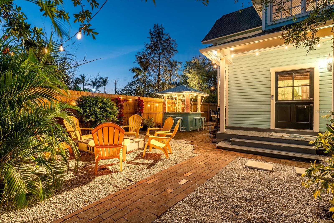
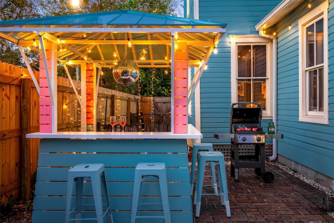
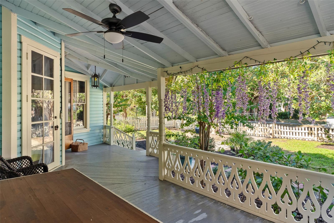
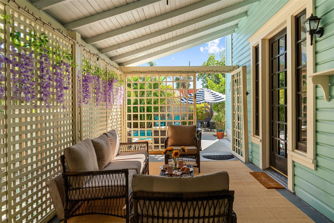
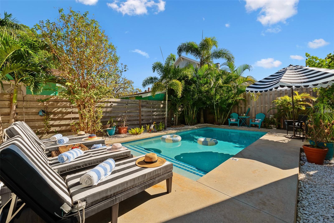
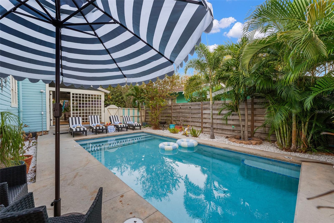
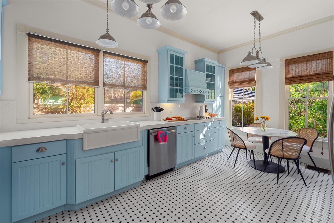
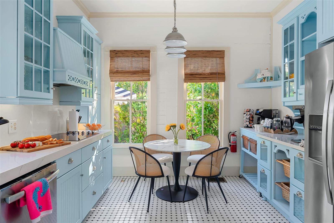
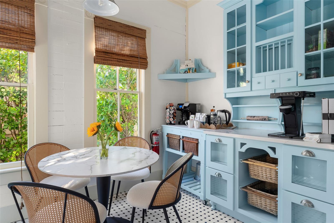
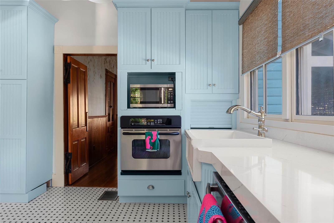
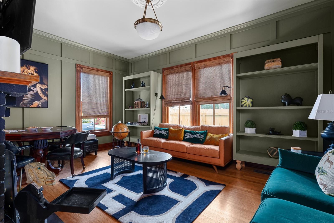
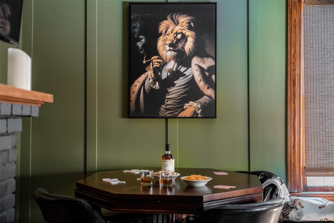
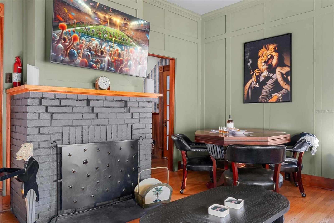
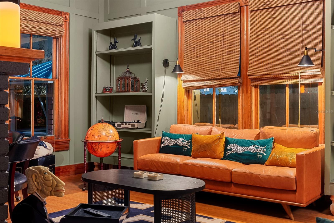
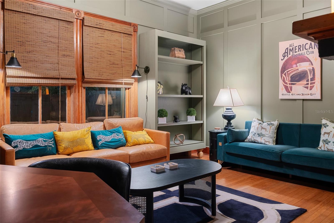
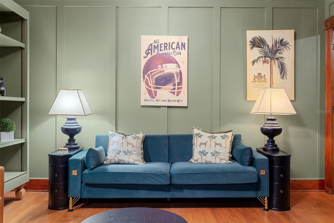
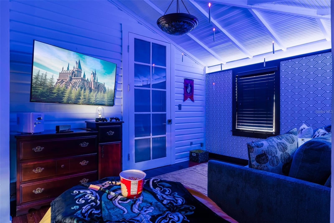
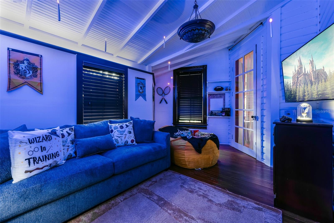
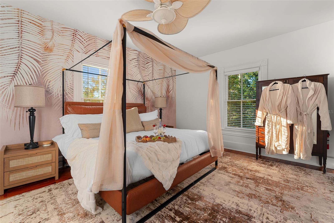
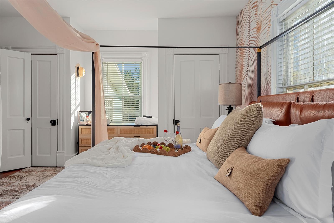
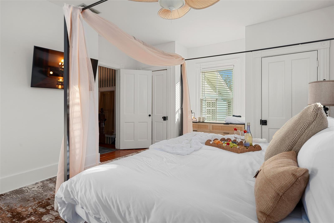
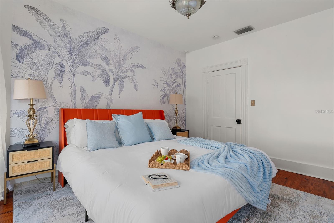
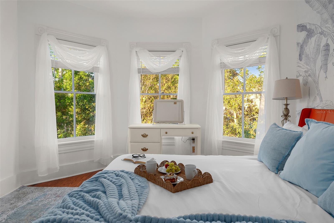
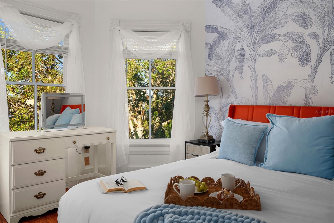
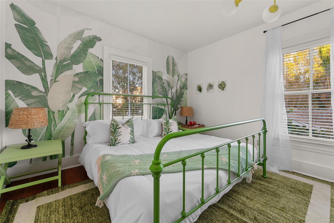
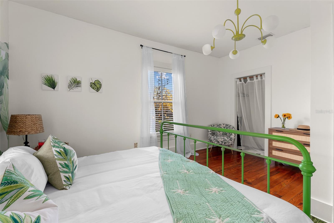
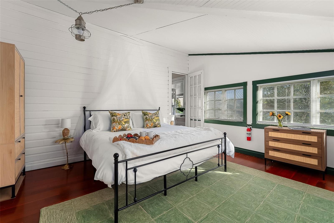
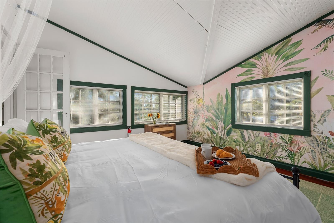
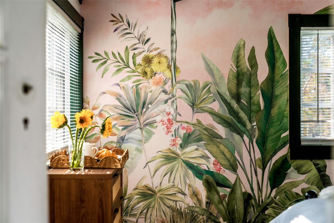
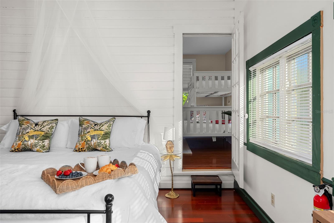
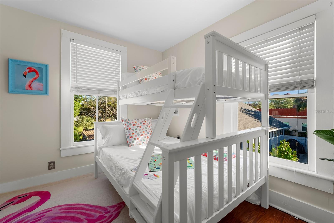
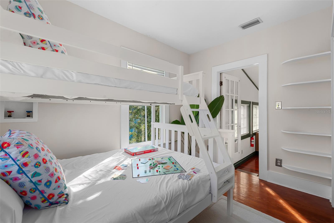
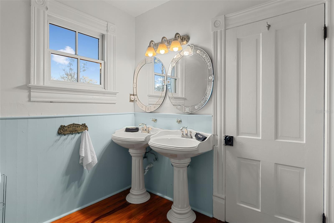
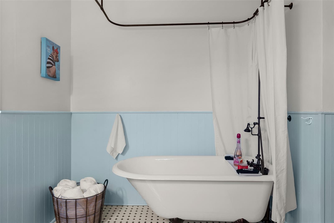
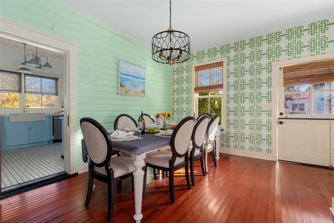
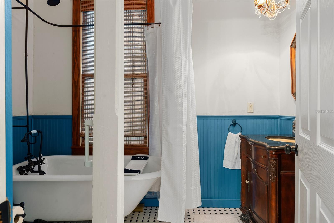
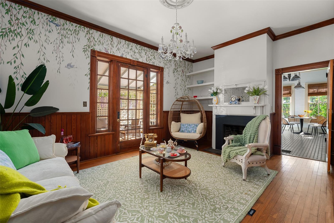
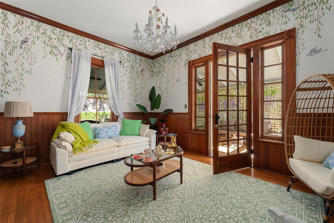
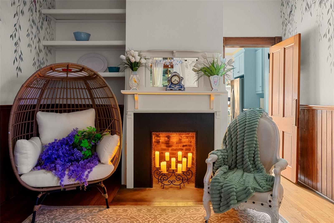
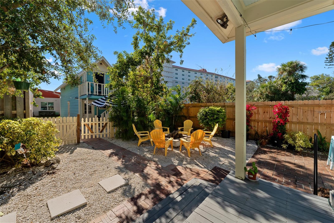
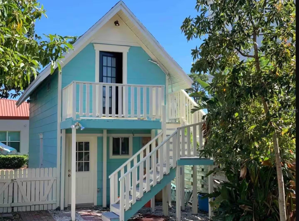
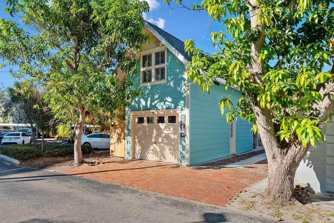
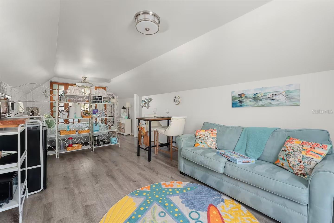
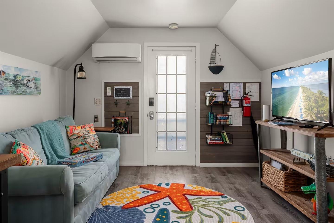
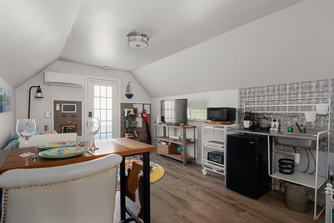
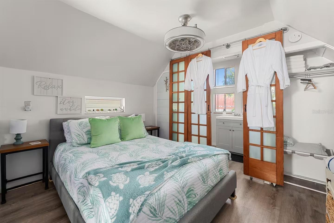
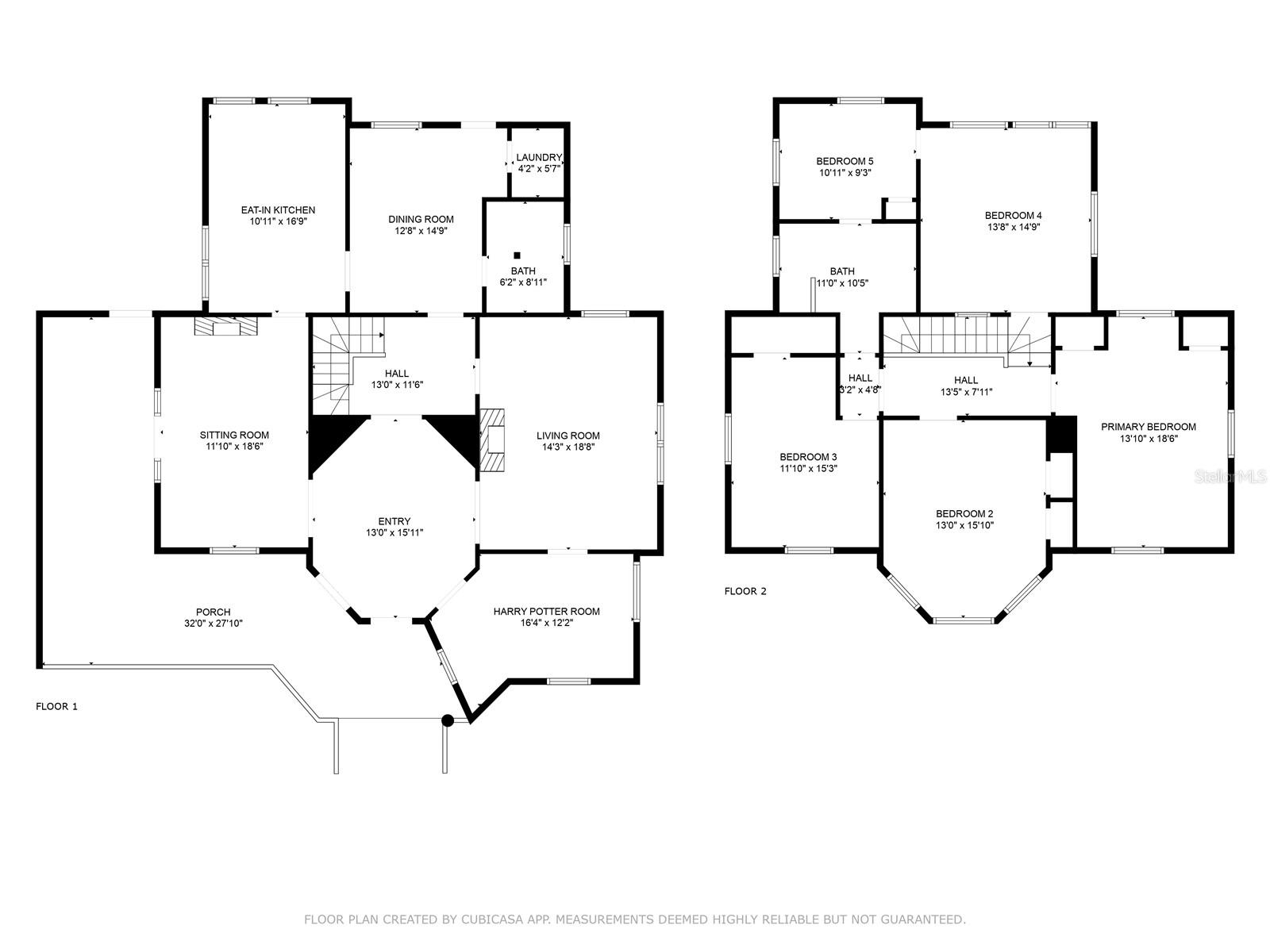
- MLS#: A4639881 ( Residential )
- Street Address: 1609 1st Avenue W
- Viewed: 96
- Price: $1,220,000
- Price sqft: $290
- Waterfront: No
- Year Built: 1898
- Bldg sqft: 4213
- Bedrooms: 6
- Total Baths: 4
- Full Baths: 3
- 1/2 Baths: 1
- Garage / Parking Spaces: 1
- Days On Market: 49
- Additional Information
- Geolocation: 27.4986 / -82.578
- County: MANATEE
- City: BRADENTON
- Zipcode: 34205
- Subdivision: Fullers
- Provided by: EXP REALTY LLC
- Contact: John McNaught
- 888-883-8509

- DMCA Notice
-
DescriptionThis absolutely stunning 1898 Queen Anne Victorian home located in the heart of Bradentons historic district offers a unique combination timeless elegance, modern luxury, and exceptional income potential as an active short term rental. Just steps away from downtowns lively restaurants, shops and entertainment, and a short drive to Anna Maria Islands world class beaches, this property is both an investors dream and a homeowners paradise. From the moment you arrive, the 508 square foot wraparound porch invites you to slow down and soak in the charm, creating the perfect setting for morning coffee or evening cocktails. Step inside the main home and be transported to another era, where 2,773 square feet of exquisite craftsmanship shines through soaring ceilings, original wood floors, intricate woodwork, and leaded glass windows. The home boasts five spacious bedrooms, two beautifully updated bathrooms, and multiple living areas, including a grand formal dining room, a cozy sitting room and an elegant living room. For an extra touch of magic, guests and family will love the Harry Potter themed game room, offering a unique and memorable experience for all ages. The newly refurbished chefs kitchen features beautifully refinished cabinets with sleek quartz countertops. Fresh interior paint and mural wallpaper throughout bring this charming residence to life while essential updates such as a new roof in 2021 and new HVAC in 2017 provide piece of mind. But this property doesnt stop thereincluded in the sale is a fully renovated, 350 square foot carriage house above the detached garage, offering a fully furnished and turnkey additional living space with a full bath. Ideal for guests, in laws, or extra rental income, this separate structure enhances the homes appeal and versatility, all while bringing in an average of $48k in Airbnb income anually. Downstairs from the carriage house is a second laundry room, a convenient 1/2 bath with outdoor shower. With a total of 3,093 square feet of combined living space between the main home and carriage house, there is plenty of room for everyone. Outside, your private oasis awaits. Lounge by the heated saltwater pool, gather around the fire pit for smores on a cool evening, or enjoy drinks at the mini replica bar, the ultimate spot to entertain family and friends. Whether you're looking for a forever home steeped in history, a lucrative turnkey short term rental, or a blend of both, this Victorian masterpiece offers a rare opportunity to own a piece of history with all the modern comforts. You don't want to miss out on this once in a lifetime opportunity so schedule your private showing today!
Property Location and Similar Properties
All
Similar
Features
Appliances
- Dishwasher
- Dryer
- Microwave
- Refrigerator
- Washer
Home Owners Association Fee
- 0.00
Carport Spaces
- 0.00
Close Date
- 0000-00-00
Cooling
- Central Air
Country
- US
Covered Spaces
- 0.00
Exterior Features
- Courtyard
- Garden
- Irrigation System
Fencing
- Wood
Flooring
- Tile
- Wood
Furnished
- Furnished
Garage Spaces
- 1.00
Heating
- Central
Insurance Expense
- 0.00
Interior Features
- Ceiling Fans(s)
- PrimaryBedroom Upstairs
- Thermostat
- Window Treatments
Legal Description
- BEG AT THE SW COR OF LOT 2 OF UPHAM SUB; RUN TH E ALG THE S BNDRY OF SD LOT
- 25 FT; RUN TH N PARALLEL WITH THE W BNDRY OF SD LOT 67.71 FT; RUN TH E PARALLEL WITH THE S BNDRY OF SD LOT 2 AND THE S BNDRY OF THE ADJOINING LOT 1 A DIST OF 45.64 FT TO A P OINT 2 FT E OF THE W BNDRY OF SD LOT 1; RUN TH N PARALLEL WITH THE W BNDRY OF SD LOT 1 A DIST OF 105 FT TO THE S
Levels
- Two
Living Area
- 3093.00
Area Major
- 34205 - Bradenton
Net Operating Income
- 0.00
Occupant Type
- Vacant
Open Parking Spaces
- 0.00
Other Expense
- 0.00
Other Structures
- Guest House
Parcel Number
- 3353600004
Pets Allowed
- Yes
Pool Features
- Heated
- In Ground
Possession
- Close Of Escrow
Property Type
- Residential
Roof
- Shingle
Sewer
- Public Sewer
Style
- Victorian
Tax Year
- 2024
Township
- 34
Utilities
- Cable Connected
- Electricity Connected
- Public
- Sewer Connected
Views
- 96
Virtual Tour Url
- https://www.propertypanorama.com/instaview/stellar/A4639881
Water Source
- Public
Year Built
- 1898
Zoning Code
- R3B
Listing Data ©2025 Greater Fort Lauderdale REALTORS®
Listings provided courtesy of The Hernando County Association of Realtors MLS.
Listing Data ©2025 REALTOR® Association of Citrus County
Listing Data ©2025 Royal Palm Coast Realtor® Association
The information provided by this website is for the personal, non-commercial use of consumers and may not be used for any purpose other than to identify prospective properties consumers may be interested in purchasing.Display of MLS data is usually deemed reliable but is NOT guaranteed accurate.
Datafeed Last updated on April 4, 2025 @ 12:00 am
©2006-2025 brokerIDXsites.com - https://brokerIDXsites.com

