
- Lori Ann Bugliaro P.A., REALTOR ®
- Tropic Shores Realty
- Helping My Clients Make the Right Move!
- Mobile: 352.585.0041
- Fax: 888.519.7102
- 352.585.0041
- loribugliaro.realtor@gmail.com
Contact Lori Ann Bugliaro P.A.
Schedule A Showing
Request more information
- Home
- Property Search
- Search results
- 2141 Gulf Of Mexico Dr Unit 4, LONGBOAT KEY, FL 34228
Property Photos
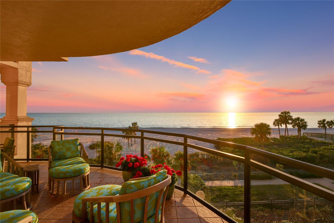

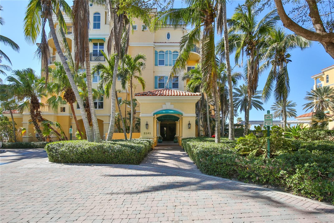
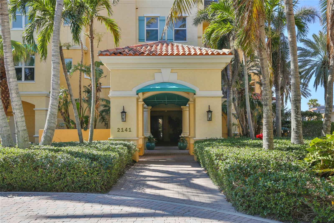

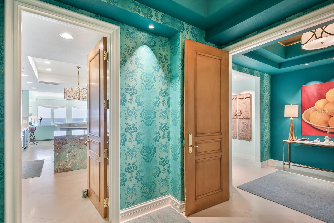
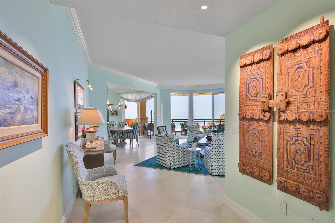
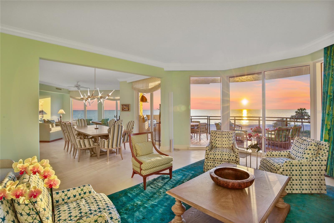
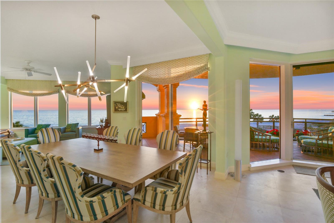
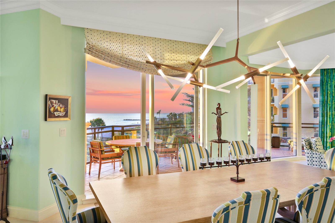
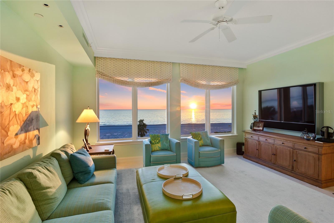
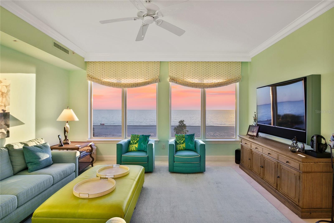
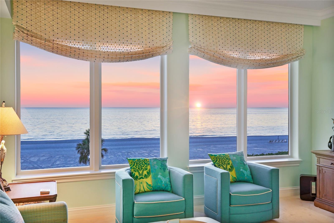
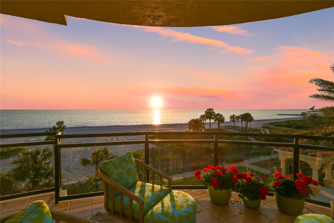
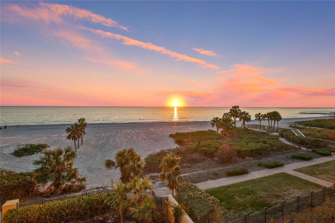
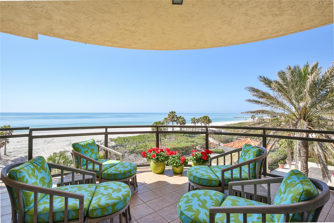
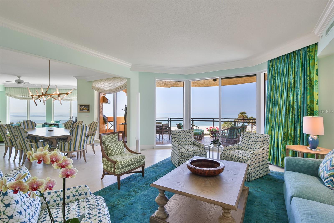
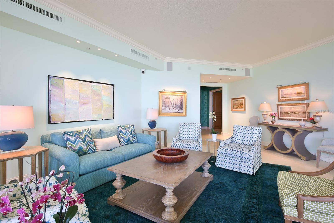
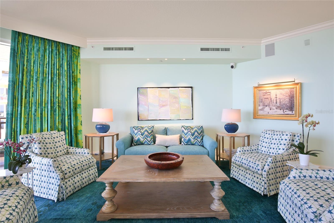
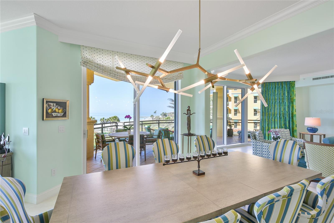
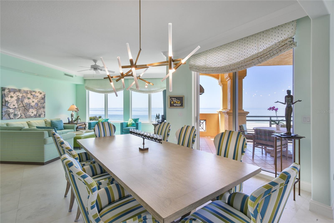
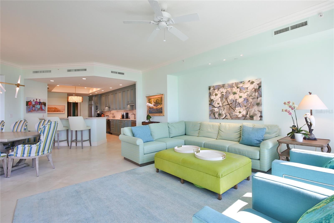
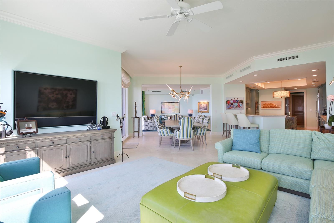
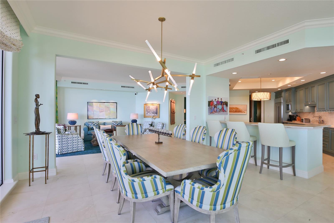
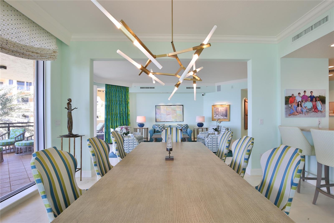
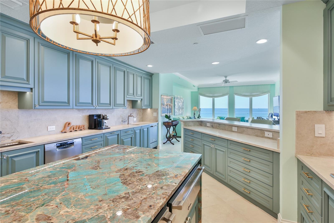
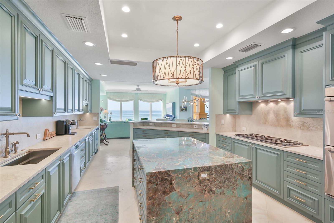
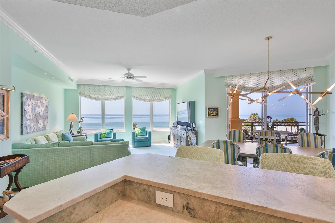
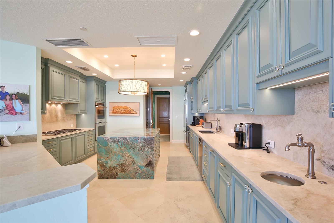
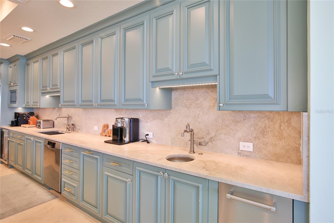
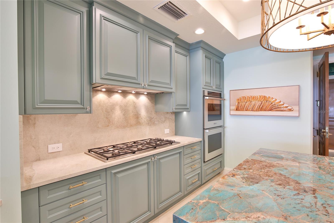
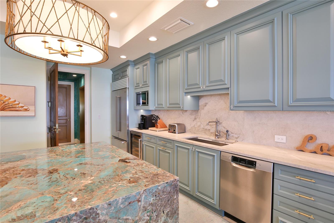
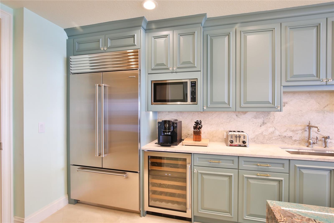
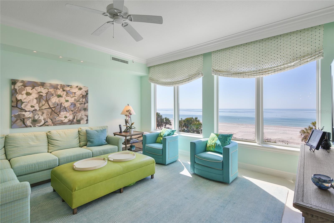
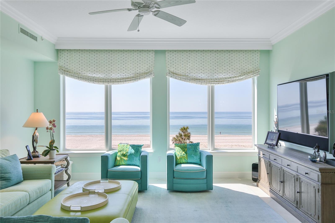
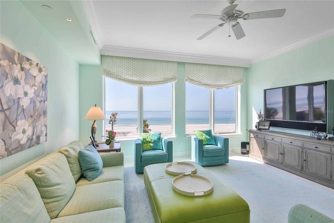
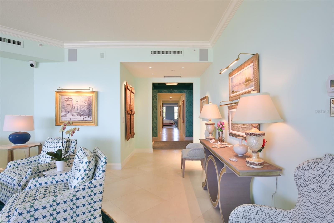
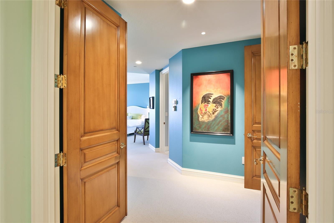
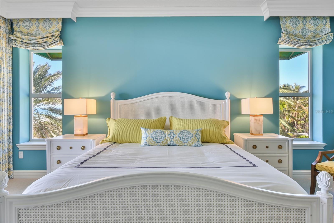
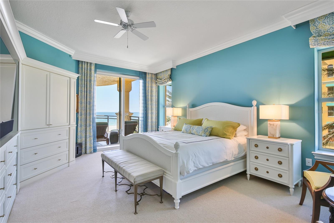
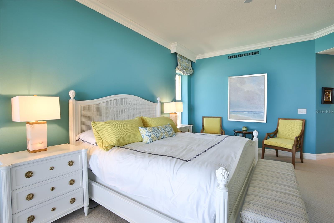
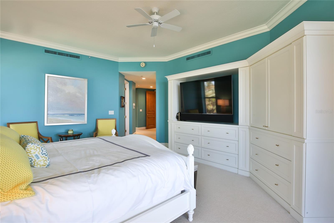
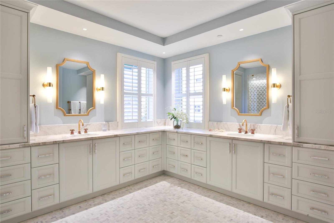
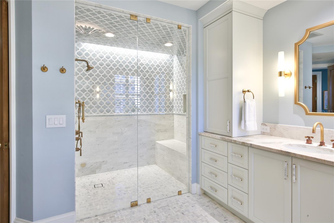
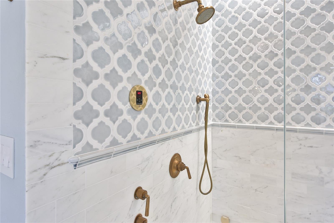
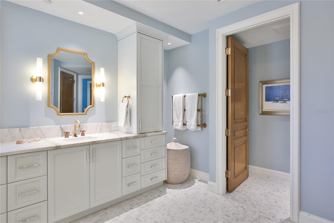
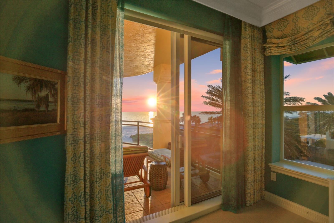
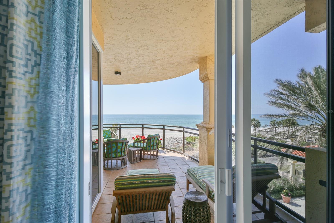
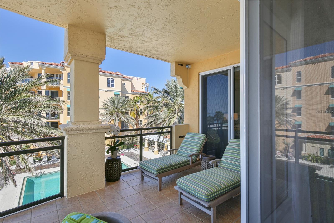
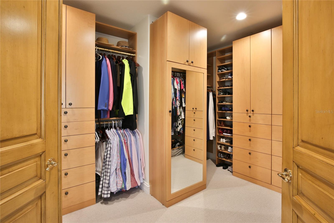
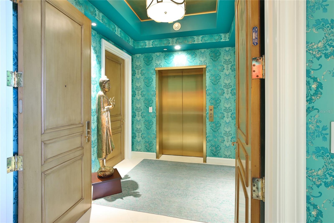
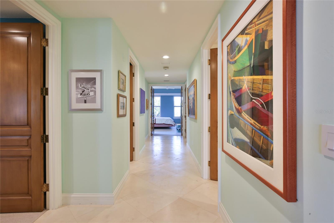
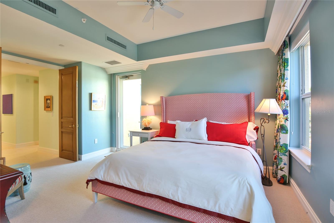
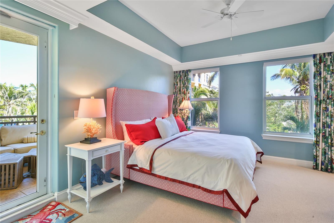
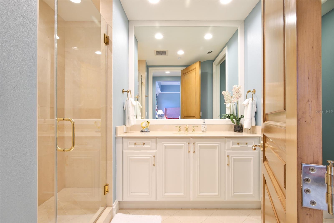
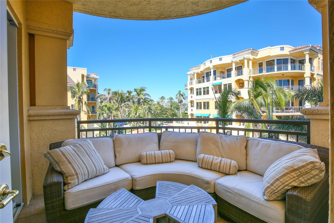
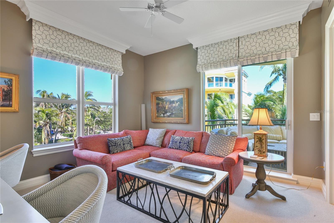
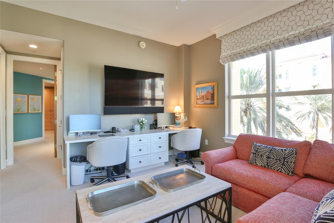
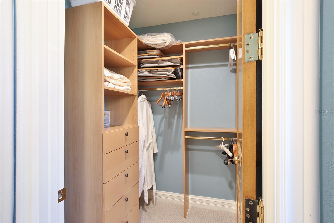
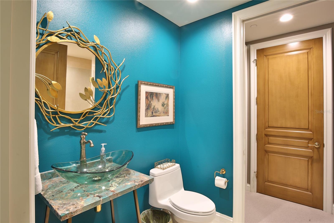
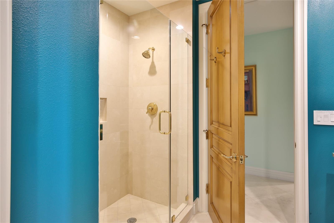
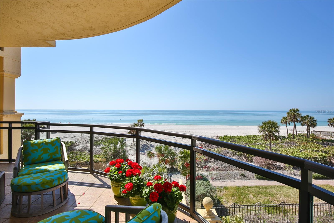
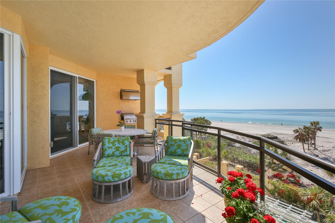
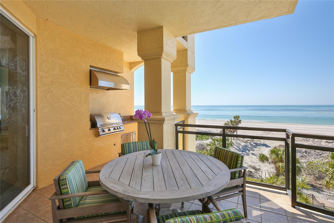
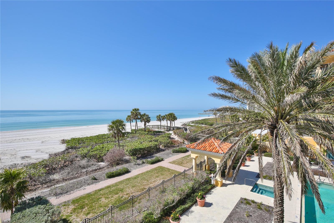
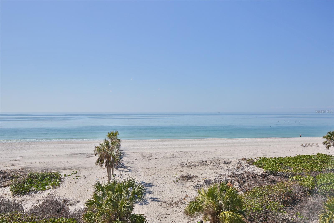
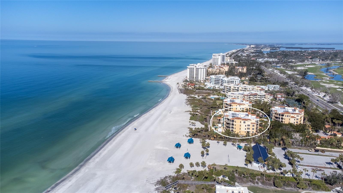
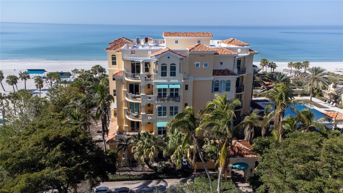
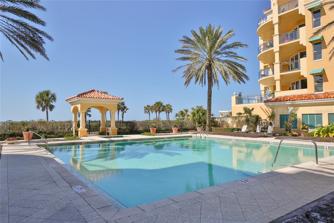
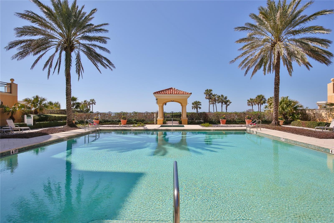
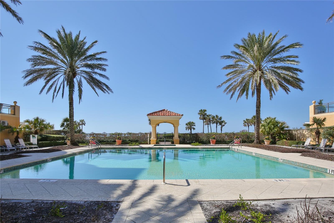
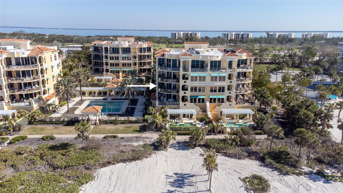
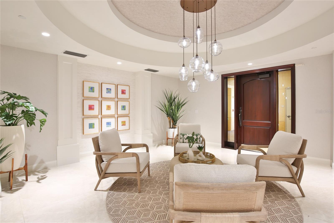
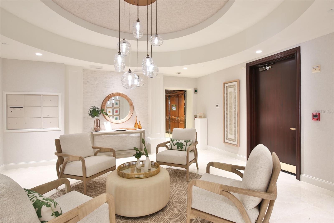
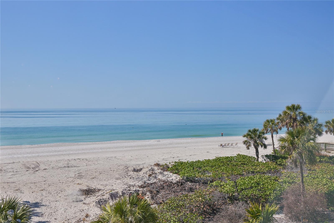
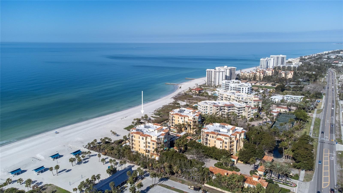
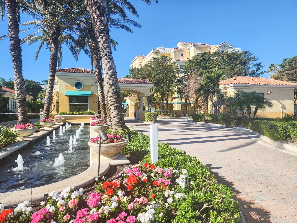
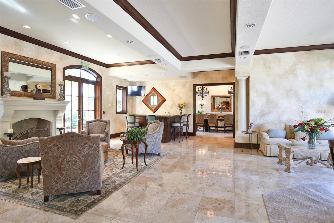
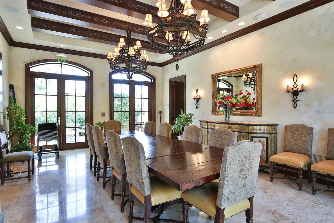
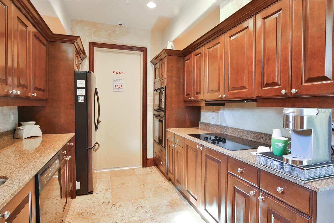
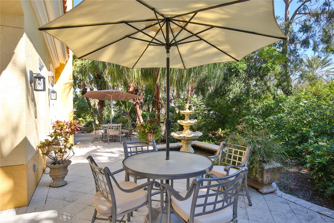
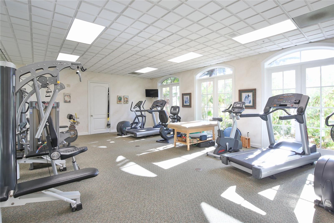
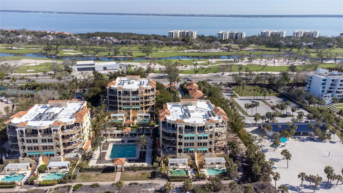
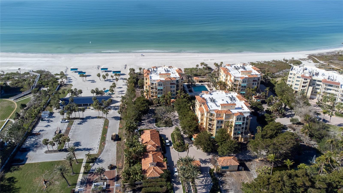
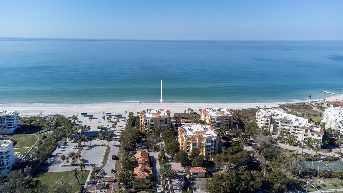
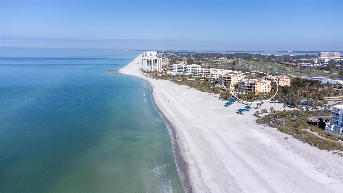
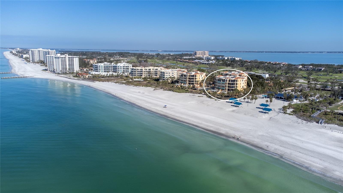
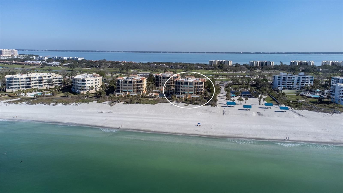
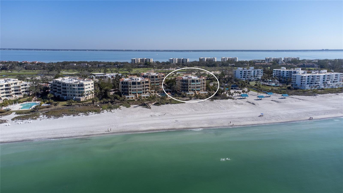
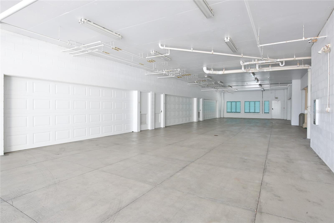
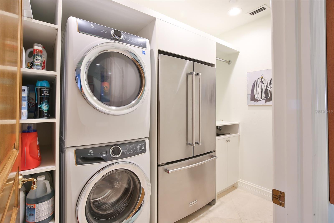
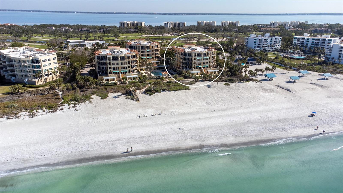

- MLS#: A4640254 ( Residential )
- Street Address: 2141 Gulf Of Mexico Dr Unit 4
- Viewed: 97
- Price: $5,500,000
- Price sqft: $1,310
- Waterfront: Yes
- Wateraccess: Yes
- Waterfront Type: Beach Front,Gulf/Ocean
- Year Built: 2001
- Bldg sqft: 4200
- Bedrooms: 3
- Total Baths: 3
- Full Baths: 3
- Garage / Parking Spaces: 2
- Days On Market: 54
- Additional Information
- Geolocation: 27.3592 / -82.619
- County: MANATEE
- City: LONGBOAT KEY
- Zipcode: 34228
- Subdivision: En Provence
- Building: En Provence
- Provided by: MICHAEL SAUNDERS & COMPANY
- Contact: Bruce A Meyer, PA
- 941-388-4447

- DMCA Notice
-
DescriptionFrom that very first moment you enter En Provence on Longboat Key, you realize you've entered a special and exclusive place. Private location on the Shimmering Gulf waters. Exquisitely taking advantage of all the views from almost every room and angle, but yet a level of comfort to just relax and take a breath. Stunning evening sunsets creating the backdrop in this direct Gulf front, 3BR/3BA residence with private 2+ car air conditioned garage. The ground level lobby entrance leads you to the private elevator. Exiting the elevator to your entry foyer, with its 11 ceilings is when the true experience begins. The honed travertine marble floors lead you to the main foyer, where your potential new and rewarding lifestyle begins. This en Provence floor plan has the entire gulf front portion of your home open to the gulf waters. This area encompasses the grand saloon, dining room, kitchen and family room. The kitchen boasts a center island with warming drawers, abundance of drawers and cabinets in the Neff cabinetry, granite countertops, top of the line Sub Zero & Dacor appliances and a butlers pantry. Meandering through these common areas you're drawn to the abundance of windows and glass. Through the sliding glass doors you enter the expansive terrace, which has a fully equipped summer kitchen with gas stove for your grilling enjoyment. The primary bedroom is entered through stately double doors for the owner's ultimate escape. Of course, water views and an entrance to the terrace are also available. The primary bathroom has been completely renovated to a standard that only the photographs or a private viewing can describe. Every space is another adventure that must be visited to understand the exclusivity of this offering. Located in this intimate community of just 21 residences, En Provence provides the ultimate in beachfront living on Longboat Key, with its gorgeous pool and spa area, guard gate, community entertaining area with catering kitchen, fitness room and security monitored grounds.
Property Location and Similar Properties
All
Similar
Features
Waterfront Description
- Beach Front
- Gulf/Ocean
Appliances
- Bar Fridge
- Built-In Oven
- Cooktop
- Dishwasher
- Disposal
- Dryer
- Ice Maker
- Microwave
- Refrigerator
- Washer
- Wine Refrigerator
Association Amenities
- Clubhouse
- Elevator(s)
- Fitness Center
- Gated
- Pool
- Security
- Spa/Hot Tub
Home Owners Association Fee
- 0.00
Home Owners Association Fee Includes
- Guard - 24 Hour
- Pool
- Escrow Reserves Fund
- Insurance
- Maintenance Structure
- Maintenance Grounds
- Management
- Pest Control
- Private Road
- Recreational Facilities
- Security
- Sewer
- Trash
- Water
Association Name
- CASTLE GROUP
Association Phone
- 941-387-9882
Carport Spaces
- 0.00
Close Date
- 0000-00-00
Cooling
- Central Air
Country
- US
Covered Spaces
- 0.00
Exterior Features
- Balcony
- Outdoor Grill
- Sliding Doors
Flooring
- Carpet
- Tile
- Travertine
Garage Spaces
- 2.00
Heating
- Central
Insurance Expense
- 0.00
Interior Features
- Ceiling Fans(s)
- Crown Molding
- Elevator
- High Ceilings
- Open Floorplan
- Solid Wood Cabinets
- Stone Counters
- Walk-In Closet(s)
- Window Treatments
Legal Description
- UNIT 4 BLDG 1 en PROVENCE
Levels
- One
Living Area
- 3400.00
Lot Features
- In County
- Landscaped
Area Major
- 34228 - Longboat Key
Net Operating Income
- 0.00
Occupant Type
- Owner
Open Parking Spaces
- 0.00
Other Expense
- 0.00
Parcel Number
- 0008043004
Parking Features
- Assigned
- Guest
Pets Allowed
- Yes
Property Type
- Residential
Roof
- Concrete
- Membrane
- Tile
Sewer
- Public Sewer
Style
- Florida
Tax Year
- 2024
Utilities
- Public
View
- Water
Views
- 97
Virtual Tour Url
- https://links.us1.defend.egress.com/Warning?crId=67acc6fab02524e66f454e7f&Domain=michaelsaunders.com&Lang=en&Base64Url=eNrLKCkpsNLXL0grSi3JLy3SS87P1c_NKY4vLinKTC7RN7ewMDEFAPr6DO8%3D&@OriginalLink=pfretour.com
Water Source
- Public
Year Built
- 2001
Zoning Code
- R6MX
Listing Data ©2025 Greater Fort Lauderdale REALTORS®
Listings provided courtesy of The Hernando County Association of Realtors MLS.
Listing Data ©2025 REALTOR® Association of Citrus County
Listing Data ©2025 Royal Palm Coast Realtor® Association
The information provided by this website is for the personal, non-commercial use of consumers and may not be used for any purpose other than to identify prospective properties consumers may be interested in purchasing.Display of MLS data is usually deemed reliable but is NOT guaranteed accurate.
Datafeed Last updated on April 8, 2025 @ 12:00 am
©2006-2025 brokerIDXsites.com - https://brokerIDXsites.com

