
- Lori Ann Bugliaro P.A., REALTOR ®
- Tropic Shores Realty
- Helping My Clients Make the Right Move!
- Mobile: 352.585.0041
- Fax: 888.519.7102
- 352.585.0041
- loribugliaro.realtor@gmail.com
Contact Lori Ann Bugliaro P.A.
Schedule A Showing
Request more information
- Home
- Property Search
- Search results
- 9952 303rd Avenue E, DUETTE, FL 34219
Property Photos
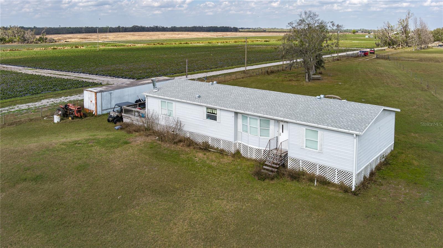

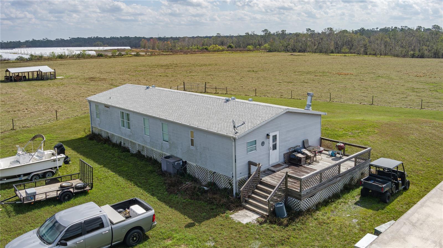
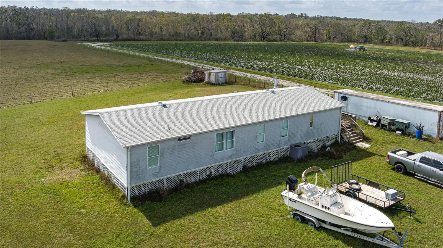
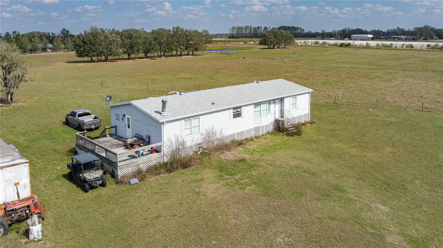
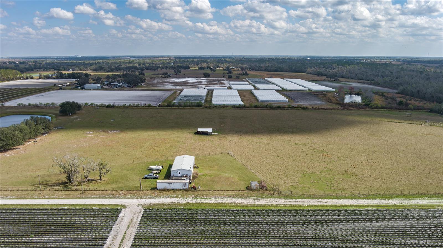
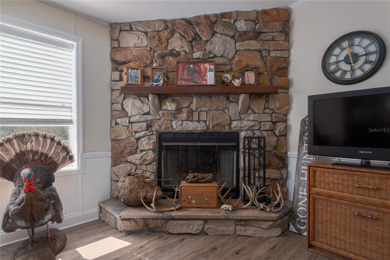
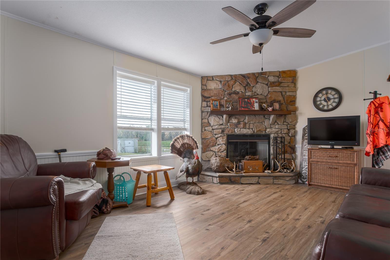
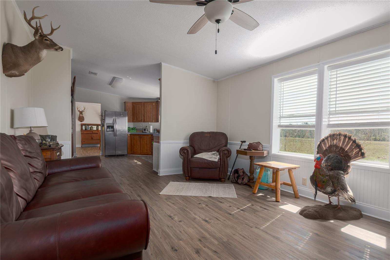
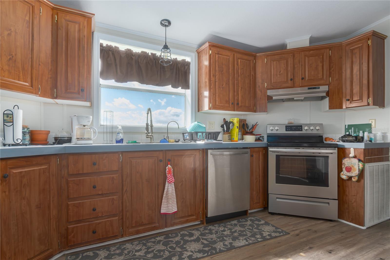
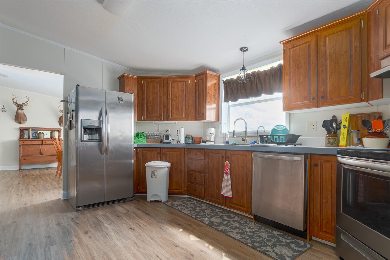
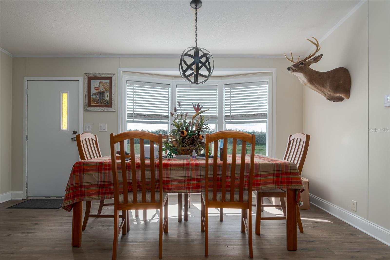
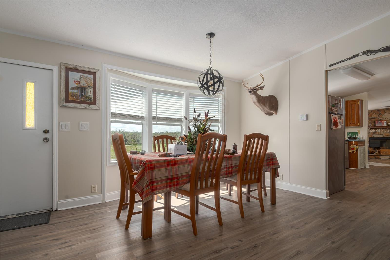
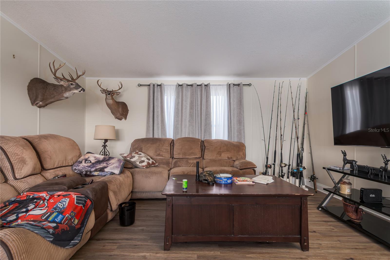
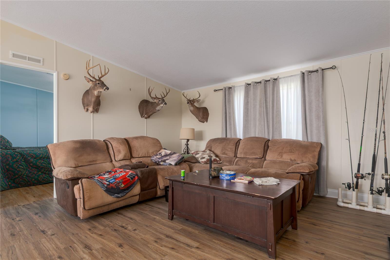
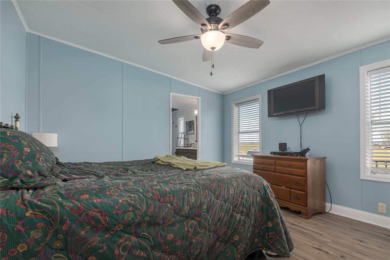
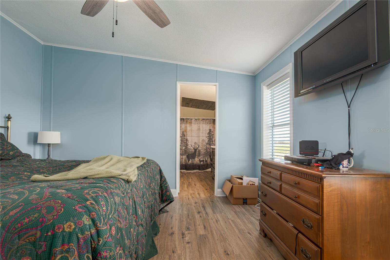
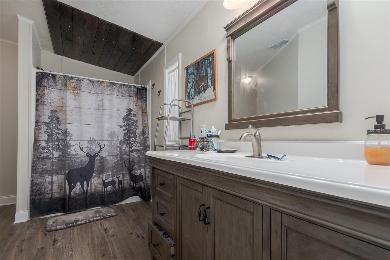
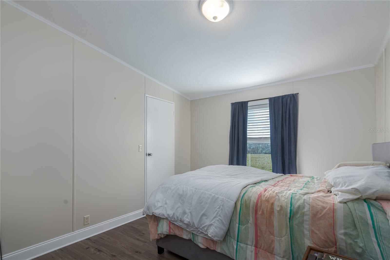
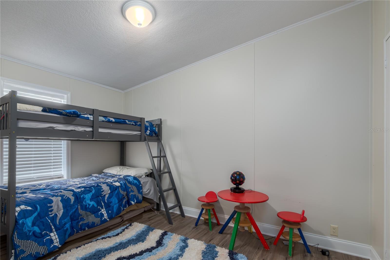
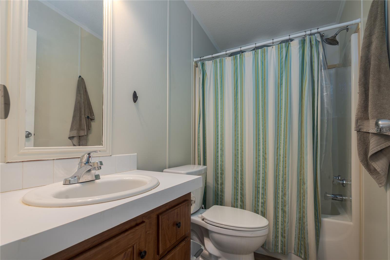
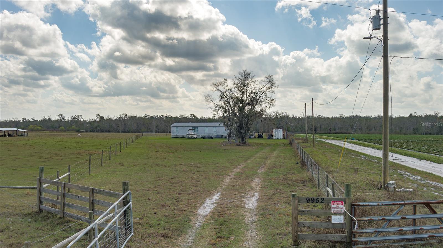
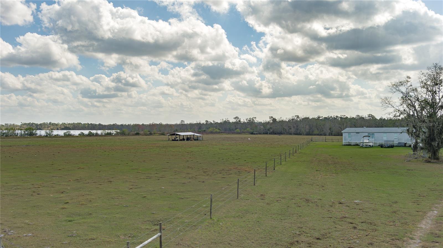
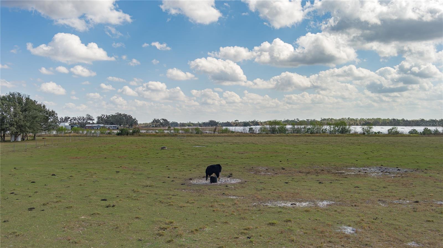
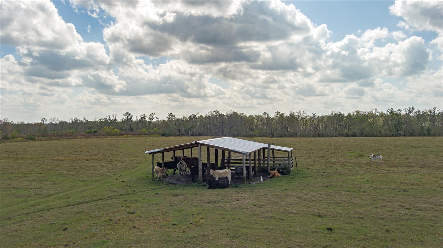
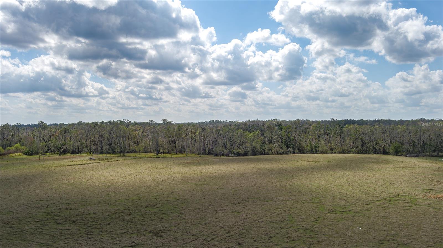
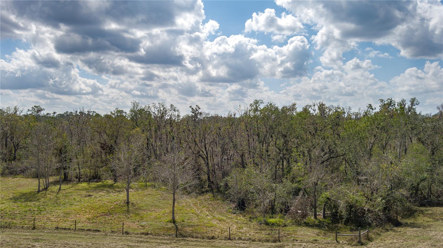
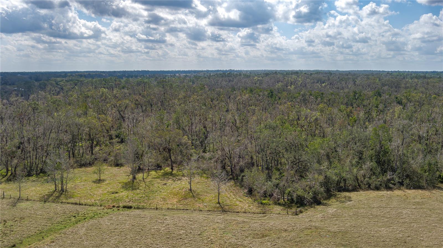
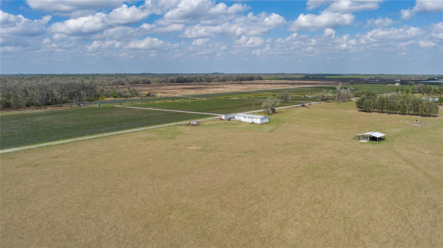
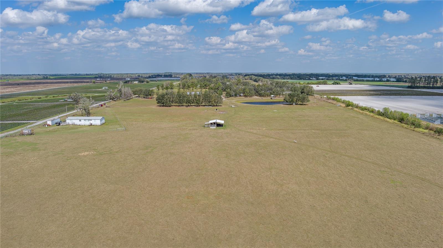
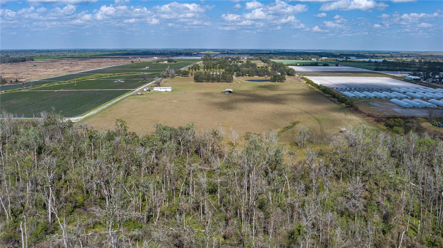
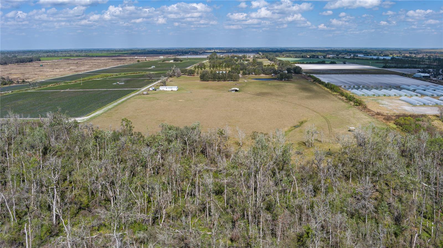
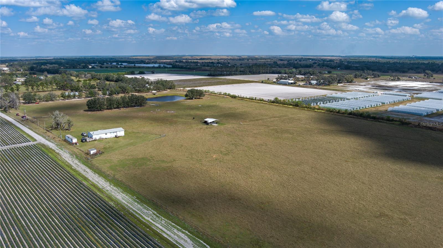
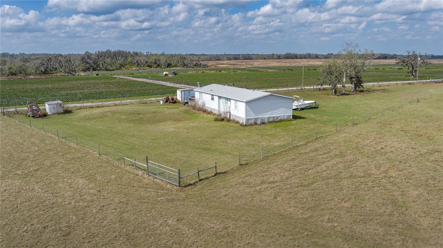
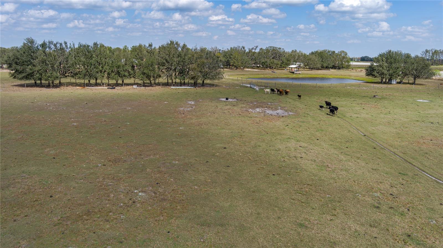
- MLS#: A4640337 ( Residential )
- Street Address: 9952 303rd Avenue E
- Viewed: 40
- Price: $699,788
- Price sqft: $405
- Waterfront: No
- Year Built: 1995
- Bldg sqft: 1728
- Bedrooms: 3
- Total Baths: 2
- Full Baths: 2
- Days On Market: 97
- Additional Information
- Geolocation: 27.6022 / -82.229
- County: MANATEE
- City: DUETTE
- Zipcode: 34219
- Subdivision: Long Legal Description
- Provided by: LESLIE WELLS REALTY, INC.
- Contact: Leslie Wells
- 941-776-5571

- DMCA Notice
-
DescriptionRustic & Roomy 20 Acre Retreat manufactured home in Duette is your dream come true. Fully fenced and backing up to South Fork Park, this horse and cattle friendly property is a haven for outdoor enthusiasts, livestock lovers, and anyone ready to embrace Floridas wildlife and natural beauty. Step inside to a cozy yet spacious home featuring luxury vinyl flooring throughout. The family room, with its corner, stone wood burning fireplace, is perfect for chilly evenings, while the open kitchen boasts ample cabinetry, a built in desk, and plenty of space for whipping up farm fresh meals. A formal living and dining room add charm for hosting friends, and the split design primary suite offers a full bath and walk in closeteach bedroom has one for easy storage. Outside, the fully fenced 20 acres are your playgroundbring horses, cattle, chickens, or pets! Ride side by sides, four wheelers, or saddle up for a sunset gallop. With no deed restrictions and no flood insurance required, youre free to live your way. The wooded perimeter adds privacy, and the adjacent South Fork Park invites you to explore nature trails teeming with deer, turkeys, and more. Relax on your deck, sipping coffee while watching wildlife roam. Recent updates make this home move in ready, and the homesteaded property with a green belt exemption keeps taxes low. Located off SR 62, youre just 15 miles from Parrishs trendy shops, new schools, restaurants, and parks, with I 75 nearby for easy trips to Tampa, St. Pete, Sun City, Bradenton, or Sarasota. This rare 20 acre gem offers the perfect mix of country freedom and modern comfort. Schedule your tour today and start living the rural life youve always wanted!
Property Location and Similar Properties
All
Similar
Features
Appliances
- Dishwasher
- Electric Water Heater
- Microwave
- Range
- Refrigerator
Home Owners Association Fee
- 0.00
Carport Spaces
- 0.00
Close Date
- 0000-00-00
Cooling
- Central Air
Country
- US
Covered Spaces
- 0.00
Exterior Features
- Other
Fencing
- Barbed Wire
- Fenced
Flooring
- Luxury Vinyl
Garage Spaces
- 0.00
Heating
- Central
- Electric
Insurance Expense
- 0.00
Interior Features
- Built-in Features
- Ceiling Fans(s)
- High Ceilings
- Kitchen/Family Room Combo
- Living Room/Dining Room Combo
- Open Floorplan
- Primary Bedroom Main Floor
- Solid Surface Counters
- Solid Wood Cabinets
- Walk-In Closet(s)
- Window Treatments
Legal Description
- THE E1/2 OF THE SE1/4 OF SW1/4 SEC 17
- TOGETHER WITH & SUBJ TO A NON-EXCLUSIVE PERPETUAL EASMT FOR RD R/W & UTILITIES DESC IN (949/1739) PI#1300.1000/2
Levels
- One
Living Area
- 1728.00
Area Major
- 34219 - Parrish
Net Operating Income
- 0.00
Occupant Type
- Tenant
Open Parking Spaces
- 0.00
Other Expense
- 0.00
Other Structures
- Barn(s)
- Other
Parcel Number
- 130010002
Property Type
- Residential
Roof
- Shingle
Sewer
- Septic Tank
Style
- Other
Tax Year
- 2024
Township
- 33S
Utilities
- Electricity Connected
- Water Connected
Views
- 40
Virtual Tour Url
- https://www.propertypanorama.com/instaview/stellar/A4640337
Water Source
- Well
Year Built
- 1995
Disclaimer: All information provided is deemed to be reliable but not guaranteed.
Listing Data ©2025 Greater Fort Lauderdale REALTORS®
Listings provided courtesy of The Hernando County Association of Realtors MLS.
Listing Data ©2025 REALTOR® Association of Citrus County
Listing Data ©2025 Royal Palm Coast Realtor® Association
The information provided by this website is for the personal, non-commercial use of consumers and may not be used for any purpose other than to identify prospective properties consumers may be interested in purchasing.Display of MLS data is usually deemed reliable but is NOT guaranteed accurate.
Datafeed Last updated on May 23, 2025 @ 12:00 am
©2006-2025 brokerIDXsites.com - https://brokerIDXsites.com
Sign Up Now for Free!X
Call Direct: Brokerage Office: Mobile: 352.585.0041
Registration Benefits:
- New Listings & Price Reduction Updates sent directly to your email
- Create Your Own Property Search saved for your return visit.
- "Like" Listings and Create a Favorites List
* NOTICE: By creating your free profile, you authorize us to send you periodic emails about new listings that match your saved searches and related real estate information.If you provide your telephone number, you are giving us permission to call you in response to this request, even if this phone number is in the State and/or National Do Not Call Registry.
Already have an account? Login to your account.

