
- Lori Ann Bugliaro P.A., REALTOR ®
- Tropic Shores Realty
- Helping My Clients Make the Right Move!
- Mobile: 352.585.0041
- Fax: 888.519.7102
- 352.585.0041
- loribugliaro.realtor@gmail.com
Contact Lori Ann Bugliaro P.A.
Schedule A Showing
Request more information
- Home
- Property Search
- Search results
- 5040 Lake Overlook Avenue, BRADENTON, FL 34208
Property Photos
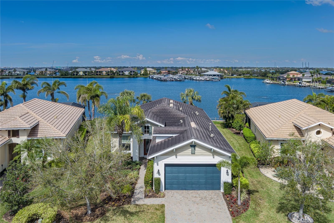

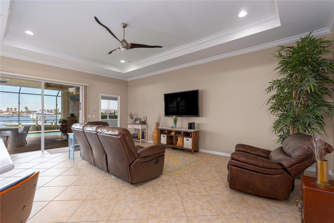
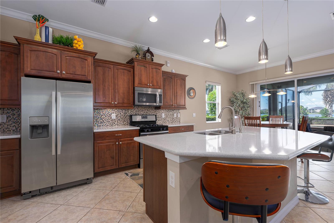
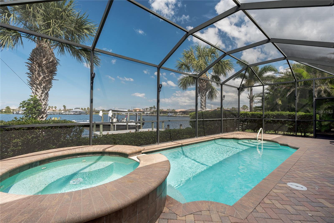
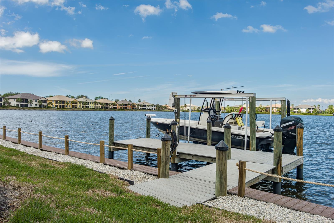
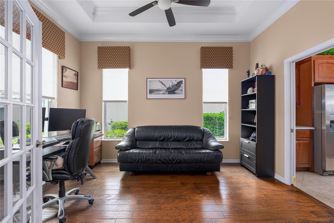
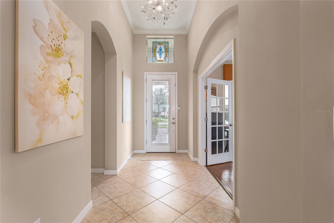
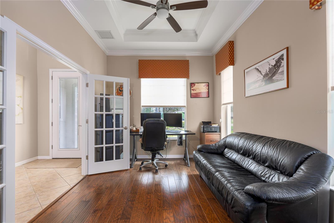
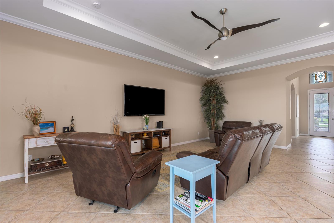
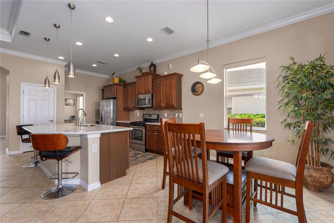
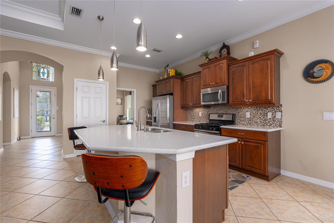
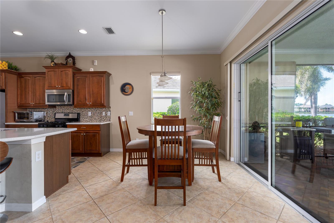
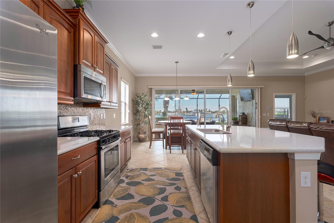
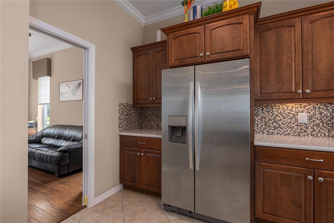
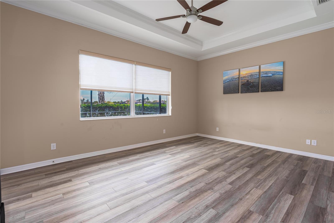
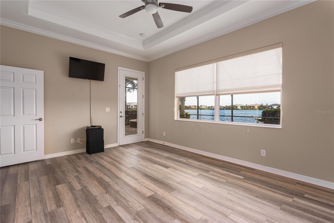
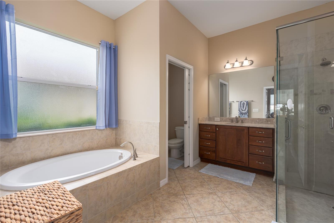
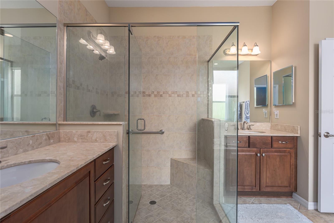
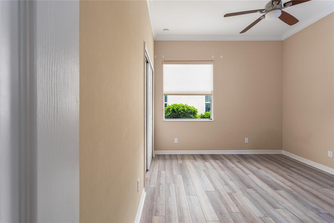
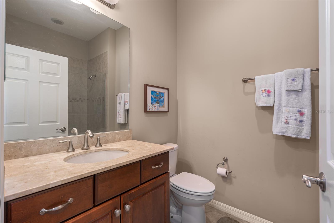
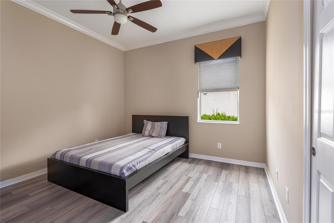
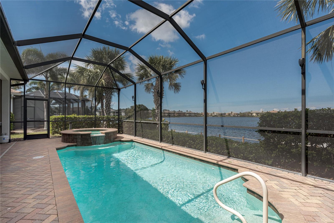
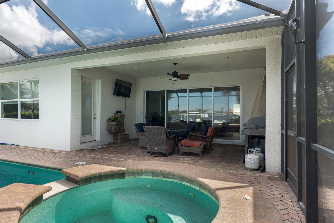
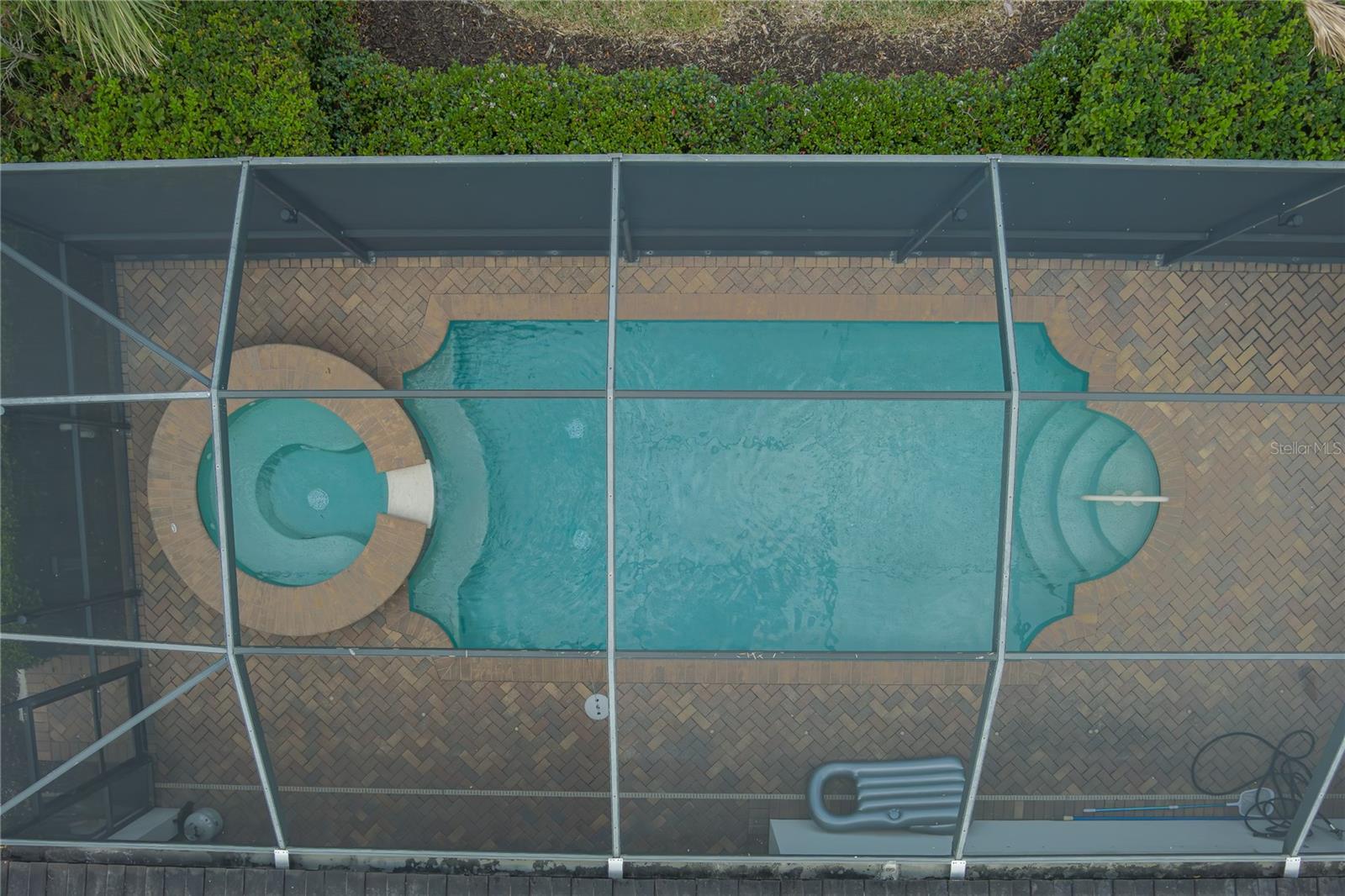
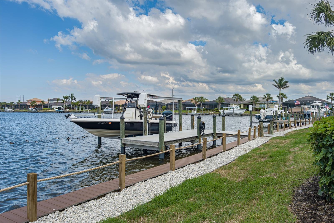
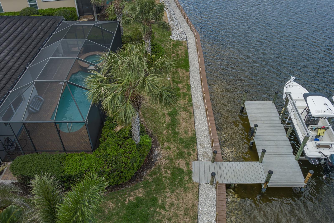
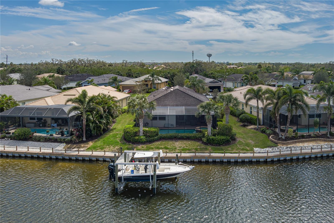
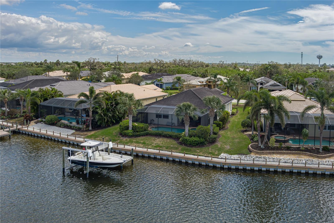
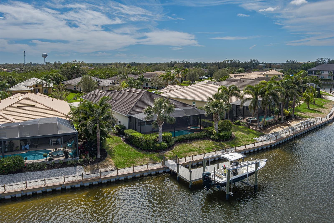
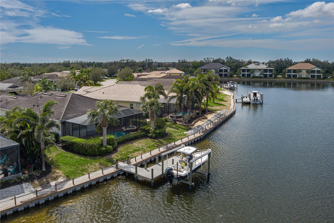
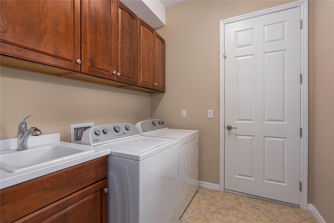
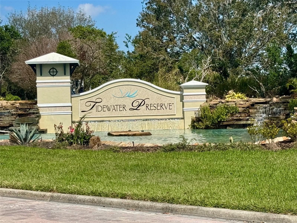
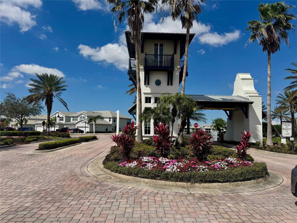
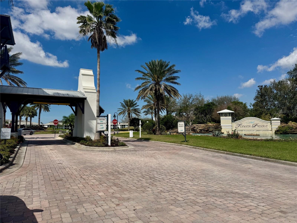
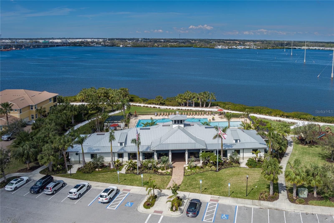
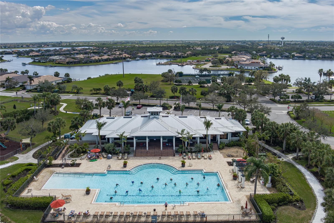
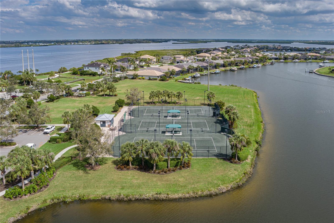
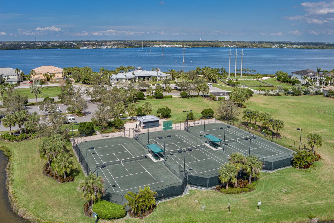
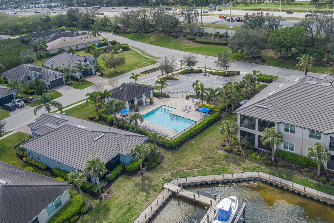
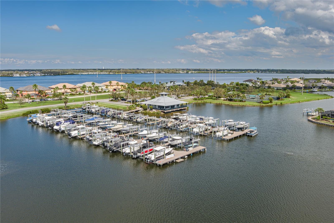
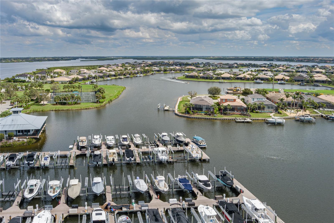
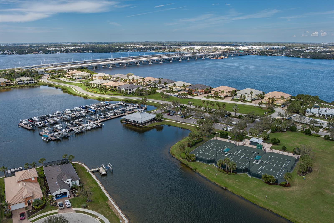
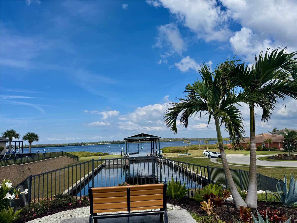
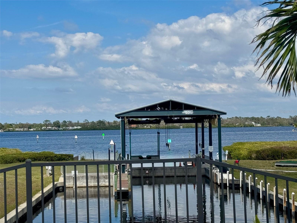
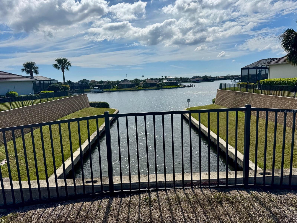
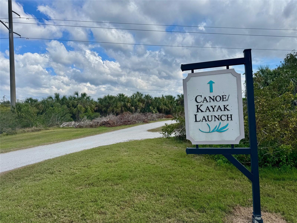
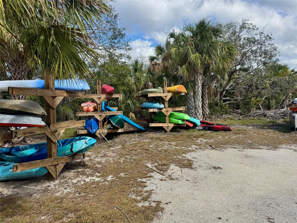
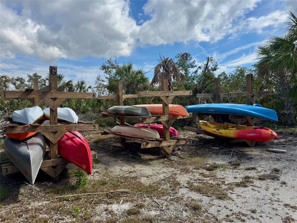
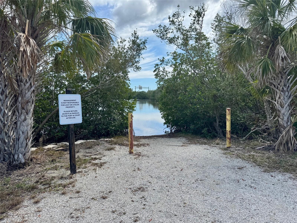
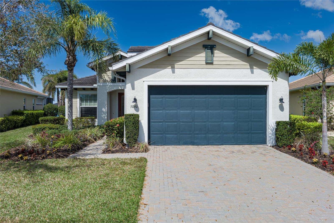
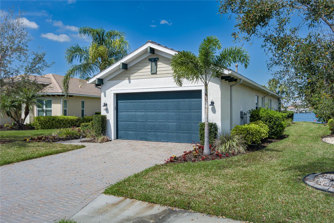
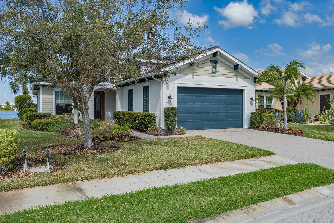
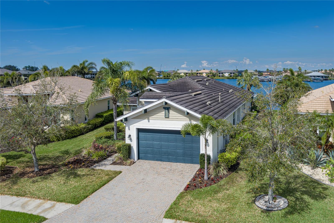
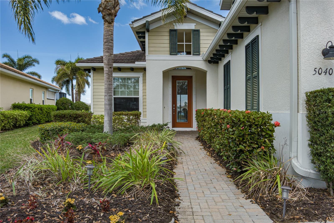
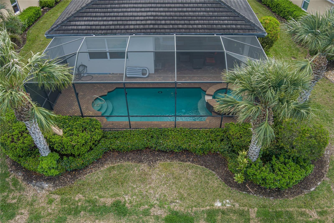
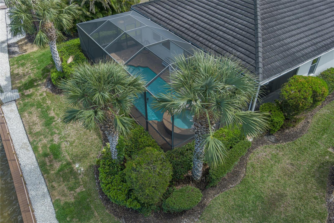
- MLS#: A4640456 ( Residential )
- Street Address: 5040 Lake Overlook Avenue
- Viewed: 41
- Price: $938,000
- Price sqft: $329
- Waterfront: Yes
- Wateraccess: Yes
- Waterfront Type: Lagoon
- Year Built: 2014
- Bldg sqft: 2853
- Bedrooms: 3
- Total Baths: 2
- Full Baths: 2
- Garage / Parking Spaces: 2
- Days On Market: 80
- Additional Information
- Geolocation: 27.5173 / -82.4999
- County: MANATEE
- City: BRADENTON
- Zipcode: 34208
- Subdivision: Tidewater Preserve 3
- Elementary School: Freedom Elementary
- Middle School: Carlos E. Haile Middle
- High School: Braden River High
- Provided by: LESLIE WELLS REALTY, INC.
- Contact: Mike Barrett
- 941-776-5571

- DMCA Notice
-
DescriptionCOME CLAIM YOUR SLICE OF PARADISE!! This waterfront home in the gated community of Tidewater Preserve has everything you need to enjoy the Florida lifestyle. Features include an amazing water view, boat dock with lift, NEW SEAWALL, large open floor plan, luxurious primary bedroom suite, 2 guest bedrooms plus den and/or dining room with French doors, high tray ceilings with crown molding, water treatment system in kitchen, spacious screened outdoor lanai, and heated saltwater pool/spa. This premier boating community provides Gulf access via the Manatee River, maintenance free grounds, 24/7 guard gated access, Har Tru tennis courts, fitness center, 2 clubhouses, dog park, kayak launch and storage, HD cable and internet with NO CDD and modest HOA fee. The location provides easy commuting to Bradenton, Sarasota, St Pete, Tampa, and world class shopping restaurants, and beaches. With a lifestyle director and many clubs and activities, you will fall in love with your new lifestyle!!
Property Location and Similar Properties
All
Similar
Features
Waterfront Description
- Lagoon
Appliances
- Dishwasher
- Disposal
- Dryer
- Gas Water Heater
- Microwave
- Range
- Refrigerator
- Washer
Association Amenities
- Cable TV
- Clubhouse
- Fence Restrictions
- Fitness Center
- Gated
- Maintenance
- Park
- Playground
- Pool
- Recreation Facilities
- Security
- Tennis Court(s)
- Vehicle Restrictions
Home Owners Association Fee
- 1573.17
Home Owners Association Fee Includes
- Guard - 24 Hour
- Cable TV
- Pool
- Internet
- Maintenance Grounds
- Management
- Private Road
- Recreational Facilities
- Security
Association Name
- Castle Group Management/Elizabeth Ardeljan
Association Phone
- 941-745-1092
Builder Model
- Florencia
Builder Name
- WCI
Carport Spaces
- 0.00
Close Date
- 0000-00-00
Cooling
- Central Air
Country
- US
Covered Spaces
- 0.00
Exterior Features
- Hurricane Shutters
- Rain Gutters
- Sidewalk
- Sliding Doors
- Sprinkler Metered
Flooring
- Carpet
- Hardwood
- Tile
Furnished
- Negotiable
Garage Spaces
- 2.00
Heating
- Central
High School
- Braden River High
Insurance Expense
- 0.00
Interior Features
- Ceiling Fans(s)
- Crown Molding
- High Ceilings
- In Wall Pest System
- Kitchen/Family Room Combo
- Open Floorplan
- Primary Bedroom Main Floor
- Split Bedroom
- Stone Counters
- Thermostat
- Tray Ceiling(s)
- Walk-In Closet(s)
- Window Treatments
Legal Description
- LOT 9 BLK I TIDEWATER PRESERVE PLAT 3 PI#11000.1245/9
Levels
- One
Living Area
- 2047.00
Lot Features
- Flood Insurance Required
- FloodZone
- City Limits
- Level
- Near Marina
- Sidewalk
- Paved
- Private
Middle School
- Carlos E. Haile Middle
Area Major
- 34208 - Bradenton/Braden River
Net Operating Income
- 0.00
Occupant Type
- Owner
Open Parking Spaces
- 0.00
Other Expense
- 0.00
Parcel Number
- 1100012459
Parking Features
- Driveway
- Garage Door Opener
Pets Allowed
- Yes
Pool Features
- Child Safety Fence
- Gunite
- Heated
- In Ground
- Salt Water
- Screen Enclosure
- Tile
Property Condition
- Completed
Property Type
- Residential
Roof
- Tile
School Elementary
- Freedom Elementary
Sewer
- Public Sewer
Tax Year
- 2024
Township
- 34
Utilities
- Cable Connected
- Electricity Connected
- Natural Gas Connected
- Public
- Sewer Connected
- Sprinkler Meter
- Street Lights
- Underground Utilities
Views
- 41
Virtual Tour Url
- https://www.propertypanorama.com/instaview/stellar/A4640456
Water Source
- Canal/Lake For Irrigation
Year Built
- 2014
Zoning Code
- PD/MU/CH
Disclaimer: All information provided is deemed to be reliable but not guaranteed.
Listing Data ©2025 Greater Fort Lauderdale REALTORS®
Listings provided courtesy of The Hernando County Association of Realtors MLS.
Listing Data ©2025 REALTOR® Association of Citrus County
Listing Data ©2025 Royal Palm Coast Realtor® Association
The information provided by this website is for the personal, non-commercial use of consumers and may not be used for any purpose other than to identify prospective properties consumers may be interested in purchasing.Display of MLS data is usually deemed reliable but is NOT guaranteed accurate.
Datafeed Last updated on May 23, 2025 @ 12:00 am
©2006-2025 brokerIDXsites.com - https://brokerIDXsites.com
Sign Up Now for Free!X
Call Direct: Brokerage Office: Mobile: 352.585.0041
Registration Benefits:
- New Listings & Price Reduction Updates sent directly to your email
- Create Your Own Property Search saved for your return visit.
- "Like" Listings and Create a Favorites List
* NOTICE: By creating your free profile, you authorize us to send you periodic emails about new listings that match your saved searches and related real estate information.If you provide your telephone number, you are giving us permission to call you in response to this request, even if this phone number is in the State and/or National Do Not Call Registry.
Already have an account? Login to your account.

