
- Lori Ann Bugliaro P.A., REALTOR ®
- Tropic Shores Realty
- Helping My Clients Make the Right Move!
- Mobile: 352.585.0041
- Fax: 888.519.7102
- 352.585.0041
- loribugliaro.realtor@gmail.com
Contact Lori Ann Bugliaro P.A.
Schedule A Showing
Request more information
- Home
- Property Search
- Search results
- 2625 Yuma Avenue, NORTH PORT, FL 34286
Property Photos
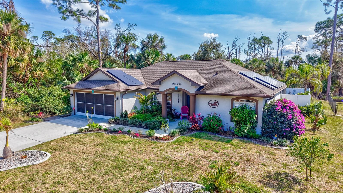

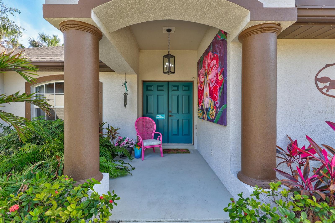
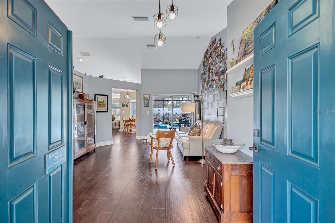
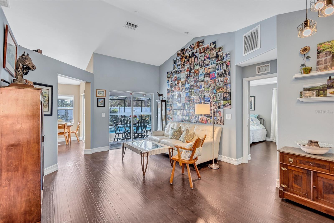
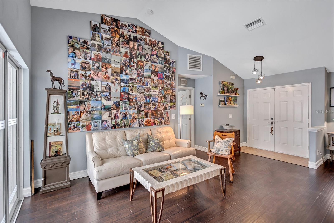
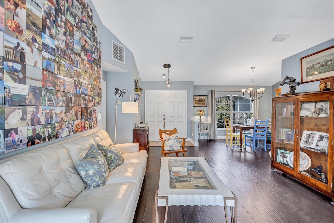
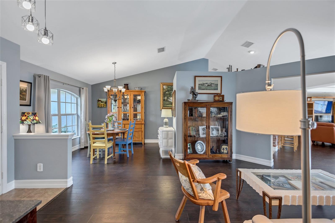
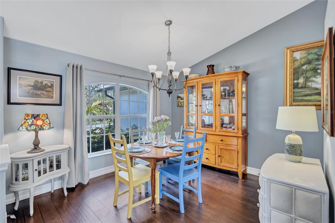
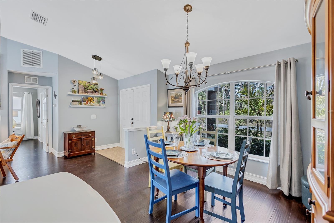
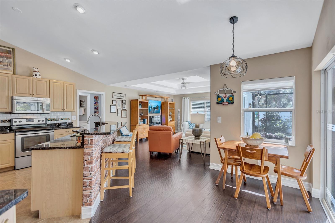
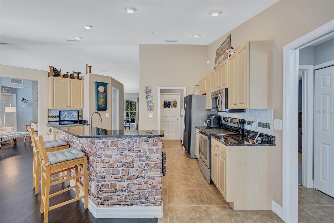
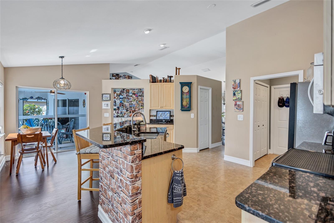
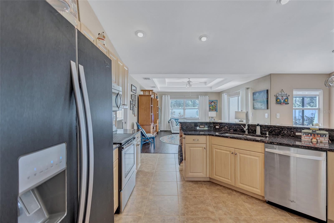
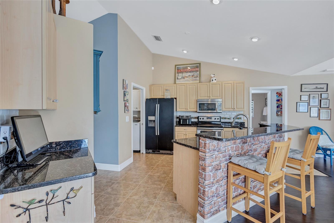
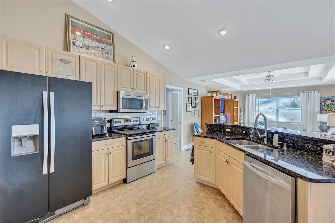
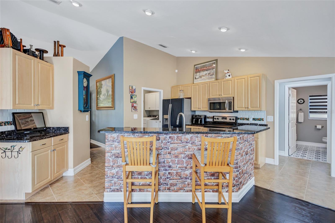
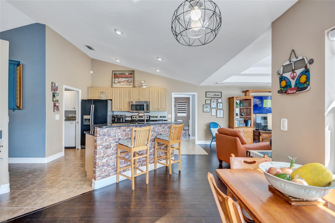
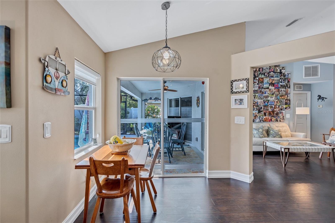
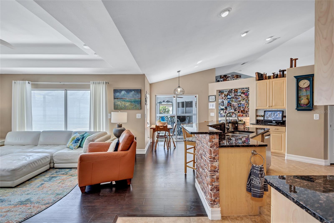
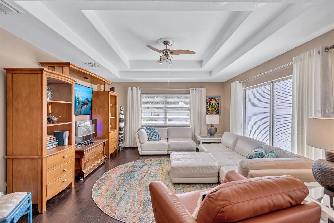
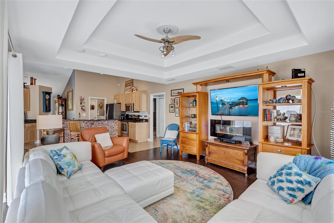
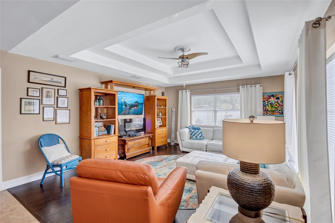
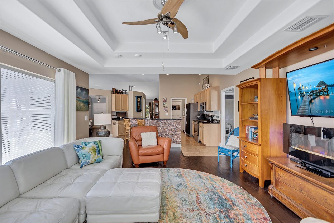
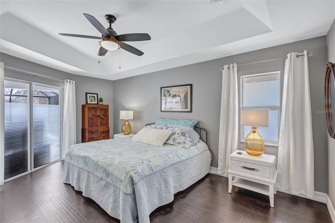
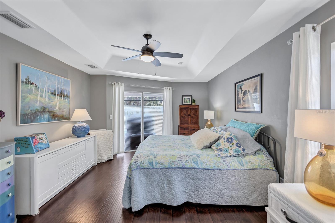
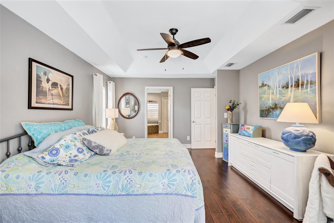
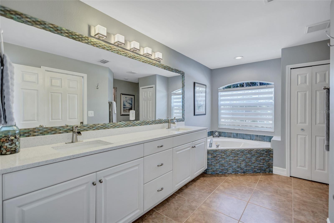
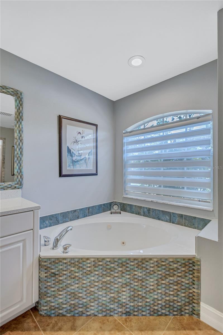
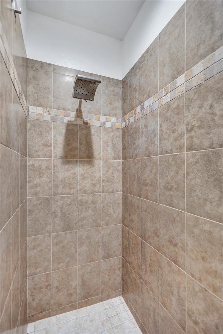
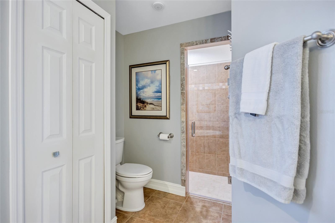
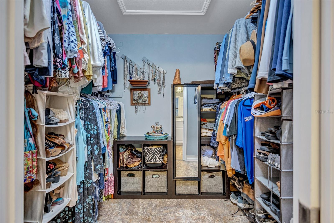
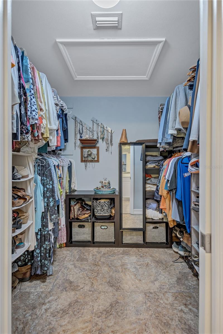
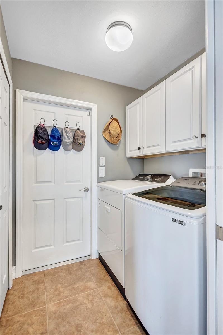
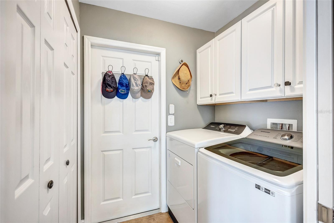
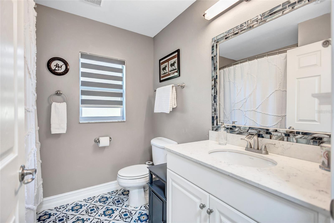
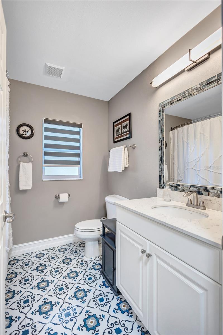
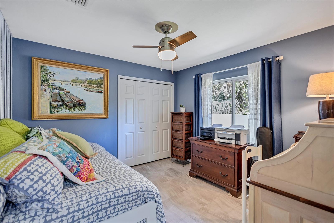
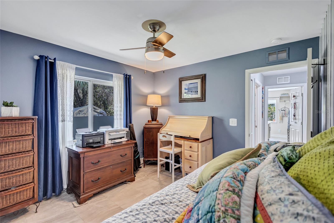
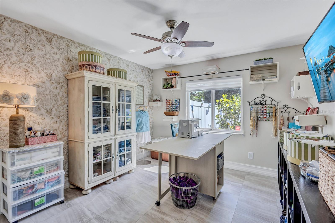
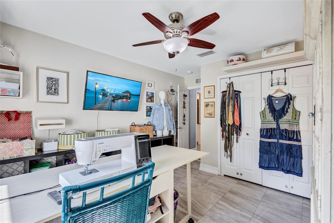
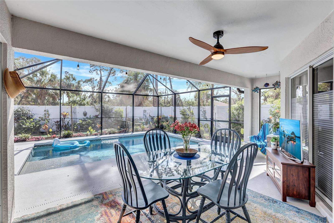
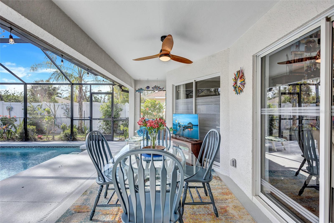
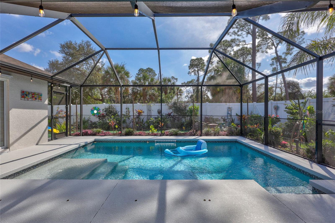
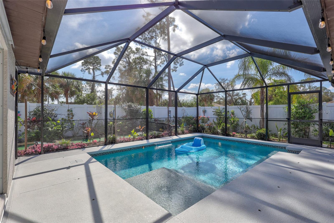
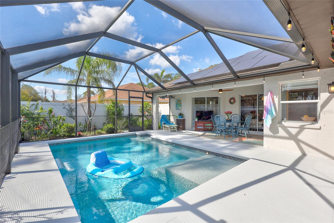
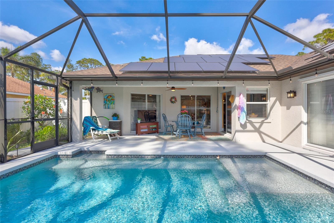
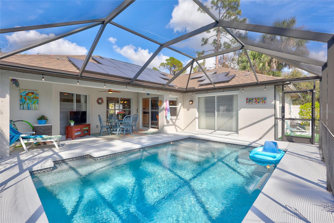
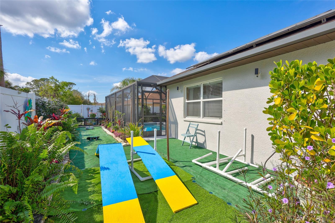
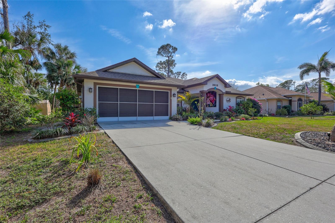
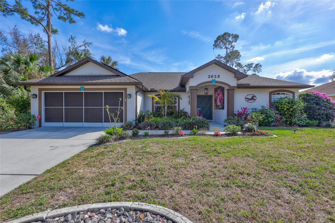
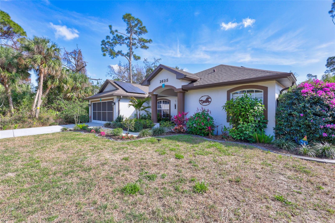
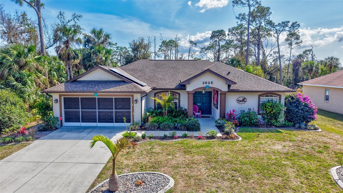
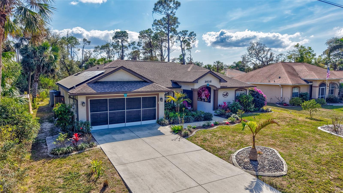
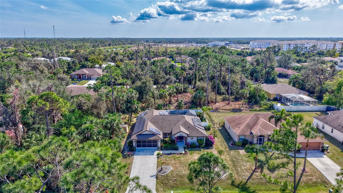
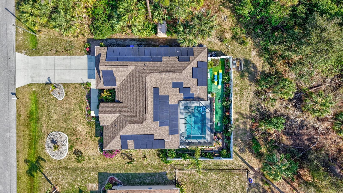
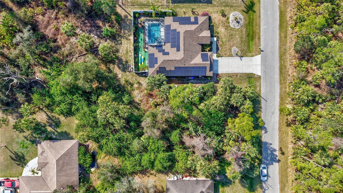
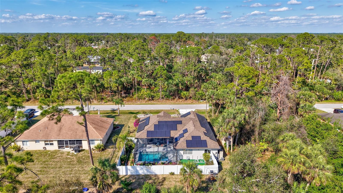
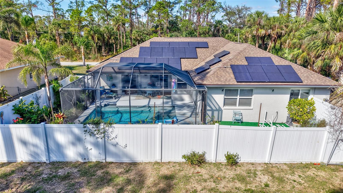
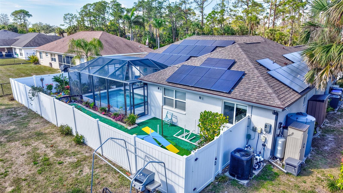
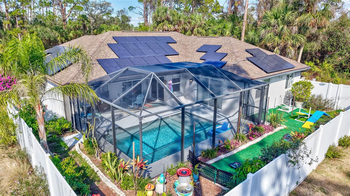
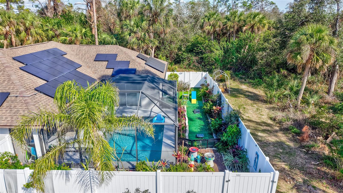
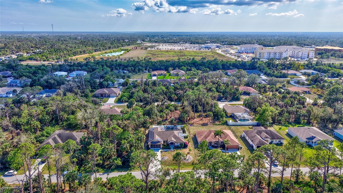
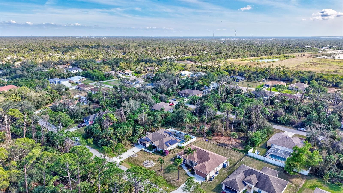
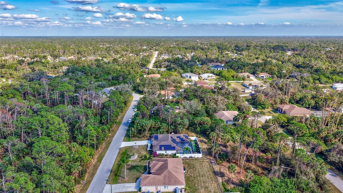
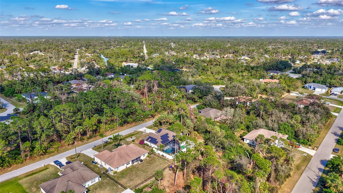
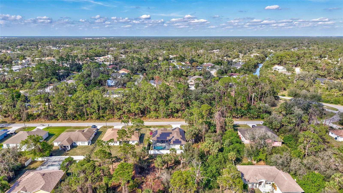
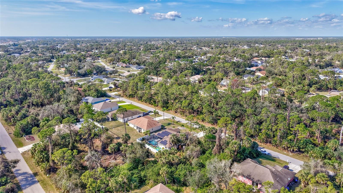
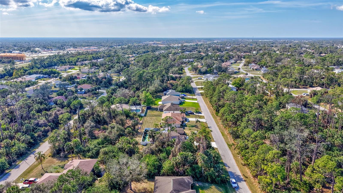
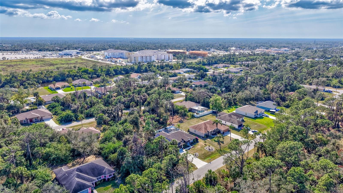
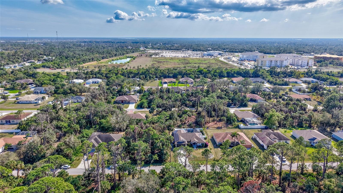
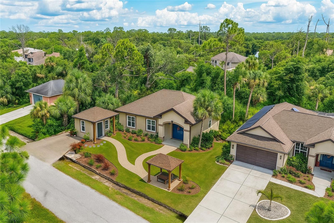
- MLS#: A4640919 ( Residential )
- Street Address: 2625 Yuma Avenue
- Viewed: 81
- Price: $489,900
- Price sqft: $189
- Waterfront: No
- Year Built: 2006
- Bldg sqft: 2596
- Bedrooms: 3
- Total Baths: 2
- Full Baths: 2
- Days On Market: 163
- Additional Information
- Geolocation: 27.0356 / -82.1966
- County: SARASOTA
- City: NORTH PORT
- Zipcode: 34286
- Subdivision: Port Charlotte Sub 02
- Elementary School: Cranberry
- Middle School: Heron Creek
- High School: North Port

- DMCA Notice
-
DescriptionDouble Lot | No HOA | New AC | Upgraded Pool Home! Move in ready 3BR/2BA custom pool home on a rare double lot in North Port! Enjoy no HOA restrictions and endless possibilitiesexpand, add a guest house, or store your boat/RV. Upgrades include new roof (2022), new AC, solar panels, pool heater, well pump, water heater, appliances, light fixtures & hurricane shutters. Open floor plan with tray ceilings, granite kitchen, stainless steel appliances, walk in pantry & designer lighting. Relax in your private backyard oasis with screened lanai, sparkling pool & lush landscaping. Close to Gulf beaches, Wellen Park, Warm Mineral Springs & more! Freedom, flexibility, and Florida living at its bestschedule your showing today!
Property Location and Similar Properties
All
Similar
Features
Appliances
- Dishwasher
- Disposal
- Dryer
- Microwave
- Range
- Refrigerator
- Washer
Home Owners Association Fee
- 0.00
Carport Spaces
- 0.00
Close Date
- 0000-00-00
Cooling
- Central Air
Country
- US
Covered Spaces
- 0.00
Exterior Features
- Hurricane Shutters
- Lighting
- Rain Gutters
- Sliding Doors
Fencing
- Fenced
- Vinyl
Flooring
- Carpet
- Ceramic Tile
- Laminate
Garage Spaces
- 2.00
Heating
- Central
High School
- North Port High
Insurance Expense
- 0.00
Interior Features
- Ceiling Fans(s)
- Eat-in Kitchen
- Kitchen/Family Room Combo
- Living Room/Dining Room Combo
- Open Floorplan
- Split Bedroom
- Tray Ceiling(s)
- Vaulted Ceiling(s)
- Walk-In Closet(s)
Legal Description
- LOT 9 & 10 BLK 185 2ND ADD TO PORT CHARLOTTE
Levels
- One
Living Area
- 1921.00
Lot Features
- Landscaped
- Oversized Lot
- Paved
Middle School
- Heron Creek Middle
Area Major
- 34286 - North Port/Venice
Net Operating Income
- 0.00
Occupant Type
- Owner
Open Parking Spaces
- 0.00
Other Expense
- 0.00
Parcel Number
- 1004018509
Parking Features
- Garage Door Opener
Pets Allowed
- Cats OK
- Dogs OK
Pool Features
- Gunite
- Heated
- In Ground
- Salt Water
- Screen Enclosure
Possession
- Close Of Escrow
Property Type
- Residential
Roof
- Shingle
School Elementary
- Cranberry Elementary
Sewer
- Septic Tank
Style
- Florida
Tax Year
- 2024
Township
- 39S
Utilities
- Cable Available
- Electricity Connected
View
- Trees/Woods
Views
- 81
Virtual Tour Url
- https://www.propertypanorama.com/instaview/stellar/A4640919
Water Source
- Well
Year Built
- 2006
Zoning Code
- RSF2
Disclaimer: All information provided is deemed to be reliable but not guaranteed.
Listing Data ©2025 Greater Fort Lauderdale REALTORS®
Listings provided courtesy of The Hernando County Association of Realtors MLS.
Listing Data ©2025 REALTOR® Association of Citrus County
Listing Data ©2025 Royal Palm Coast Realtor® Association
The information provided by this website is for the personal, non-commercial use of consumers and may not be used for any purpose other than to identify prospective properties consumers may be interested in purchasing.Display of MLS data is usually deemed reliable but is NOT guaranteed accurate.
Datafeed Last updated on August 3, 2025 @ 12:00 am
©2006-2025 brokerIDXsites.com - https://brokerIDXsites.com
Sign Up Now for Free!X
Call Direct: Brokerage Office: Mobile: 352.585.0041
Registration Benefits:
- New Listings & Price Reduction Updates sent directly to your email
- Create Your Own Property Search saved for your return visit.
- "Like" Listings and Create a Favorites List
* NOTICE: By creating your free profile, you authorize us to send you periodic emails about new listings that match your saved searches and related real estate information.If you provide your telephone number, you are giving us permission to call you in response to this request, even if this phone number is in the State and/or National Do Not Call Registry.
Already have an account? Login to your account.

