
- Lori Ann Bugliaro P.A., REALTOR ®
- Tropic Shores Realty
- Helping My Clients Make the Right Move!
- Mobile: 352.585.0041
- Fax: 888.519.7102
- 352.585.0041
- loribugliaro.realtor@gmail.com
Contact Lori Ann Bugliaro P.A.
Schedule A Showing
Request more information
- Home
- Property Search
- Search results
- 360 Capri Isles Court, PUNTA GORDA, FL 33950
Property Photos
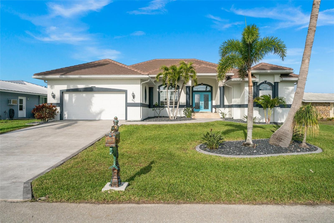

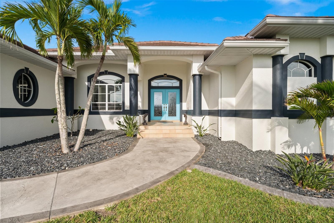
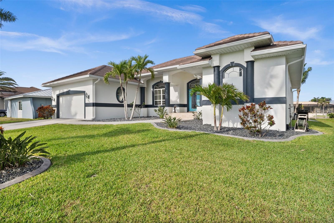
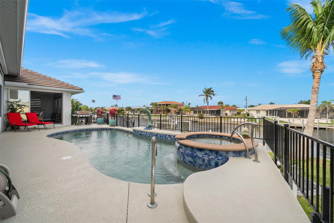
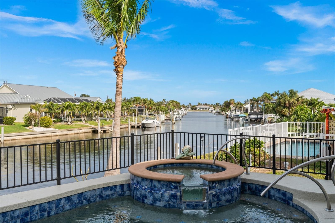
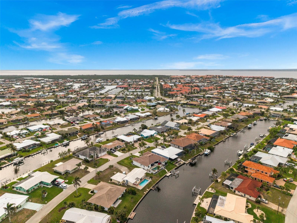
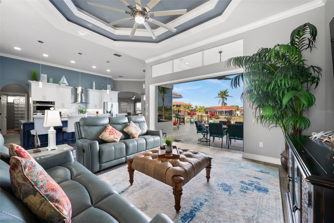
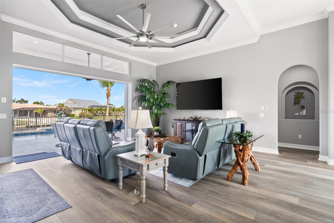
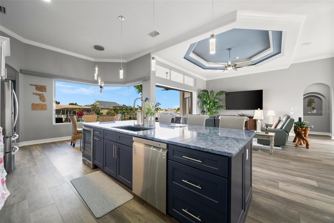
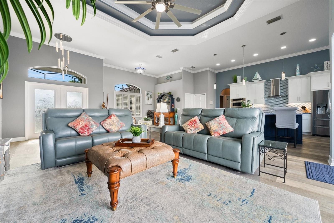
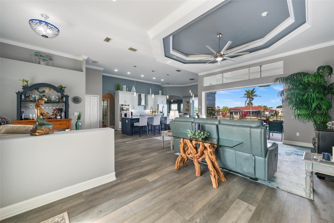
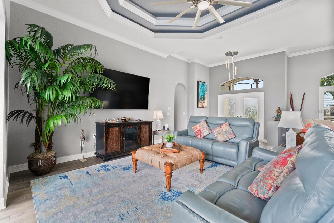
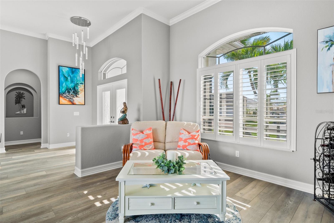
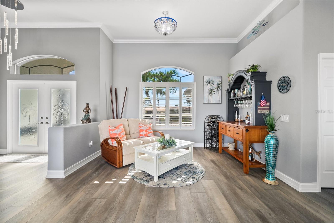
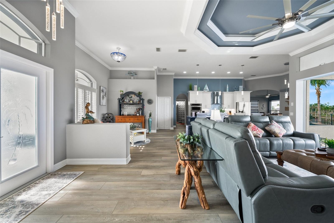
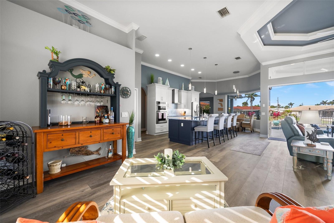
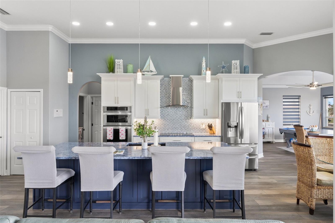
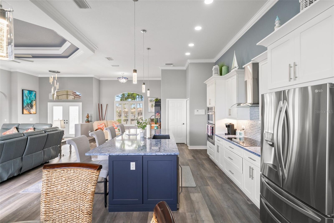
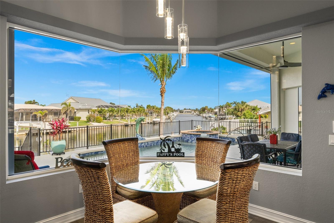
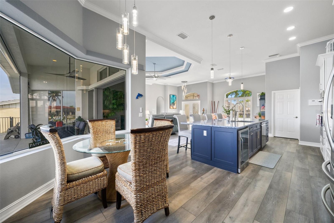
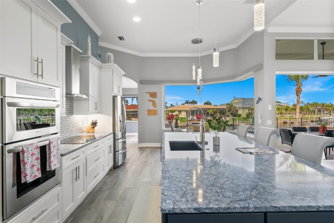
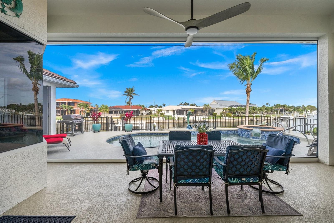
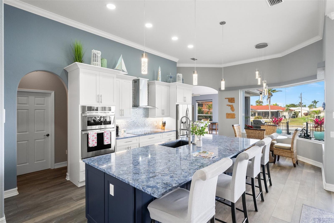
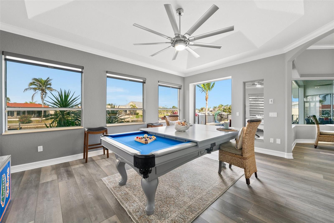
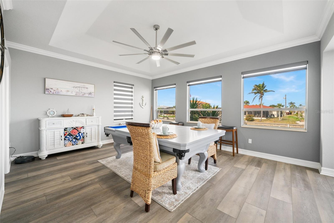
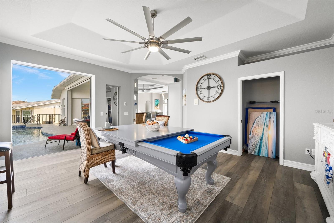
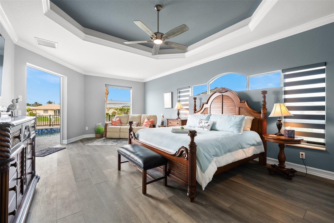
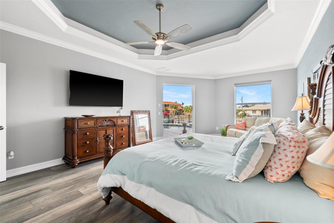
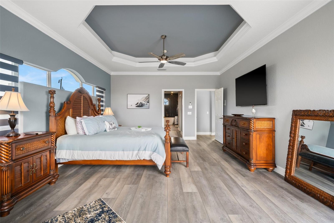
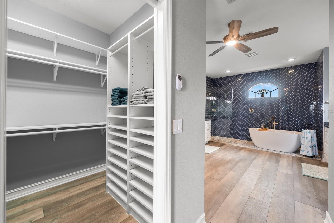
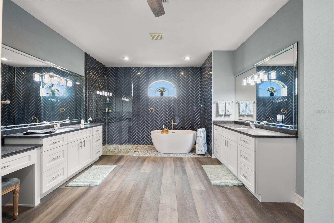
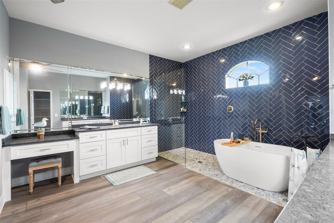
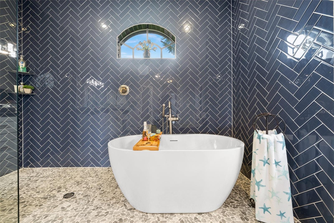
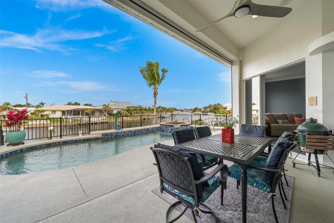
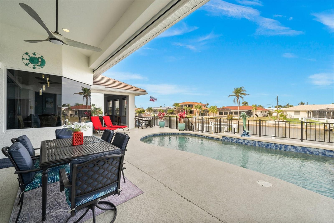
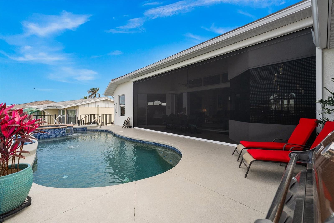
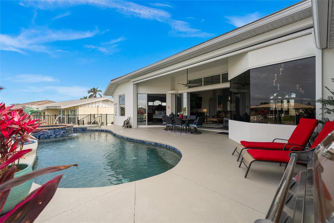
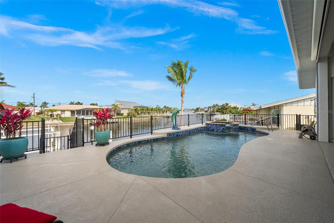
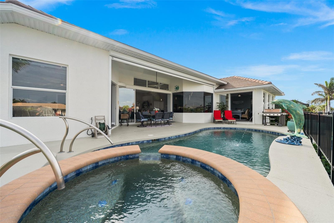
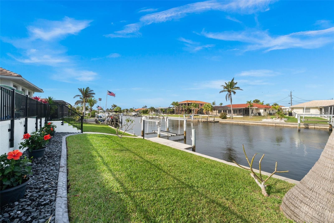
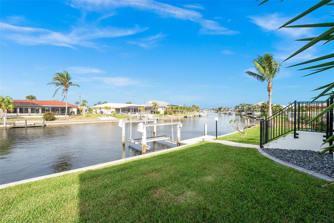
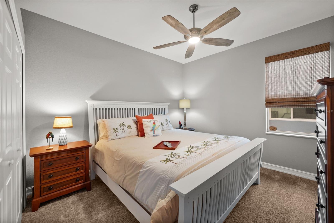
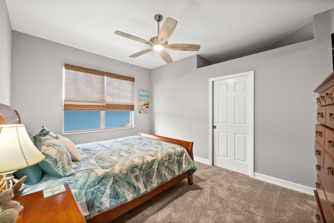
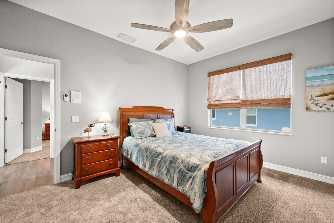
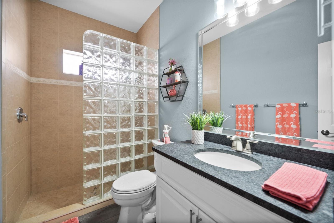
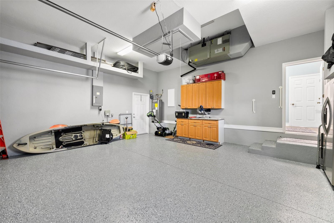
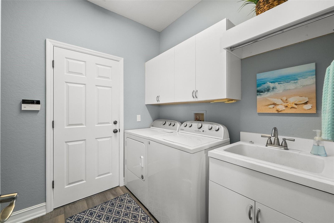
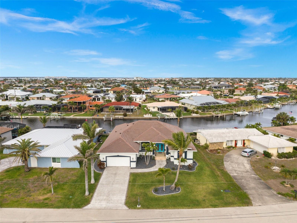
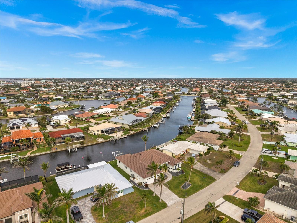
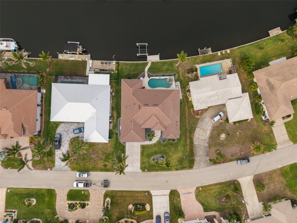
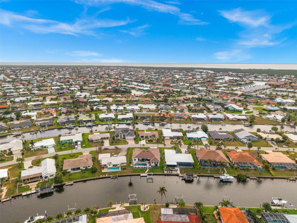
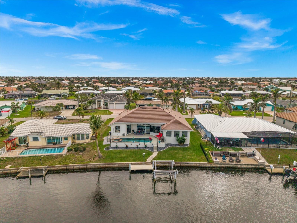
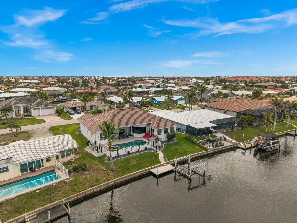
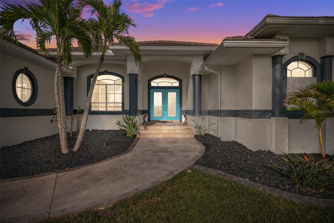
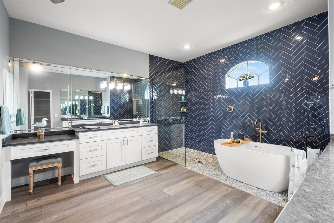
- MLS#: A4641238 ( Residential )
- Street Address: 360 Capri Isles Court
- Viewed: 6
- Price: $1,249,000
- Price sqft: $381
- Waterfront: Yes
- Wateraccess: Yes
- Waterfront Type: Canal - Saltwater
- Year Built: 2005
- Bldg sqft: 3278
- Bedrooms: 3
- Total Baths: 2
- Full Baths: 2
- Garage / Parking Spaces: 2
- Days On Market: 103
- Additional Information
- Geolocation: 26.917 / -82.075
- County: CHARLOTTE
- City: PUNTA GORDA
- Zipcode: 33950
- Subdivision: Punta Gorda Isles Sec 05
- Elementary School: Sallie Jones Elementary
- Middle School: Punta Gorda Middle
- High School: Charlotte High
- Provided by: COLDWELL BANKER REALTY
- Contact: Damon Vetere
- 239-275-5500

- DMCA Notice
-
DescriptionWhat better way to start and end your day than listening to the gentle sounds of water dancing over the pool & spa while enjoying expansive water & canal views. This beautiful 3 bedroom, 2 bath gulf access home has been extensively remodeled, offering extraordinary finishes & tremendous attention to detail. At a higher elevation, this home has always remained dry throughout any storms. For boating enthusiasts, this home features a concrete dock with motorized 10,000 boat lift, water and electric, and is just a short 10 minute boat ride to charlotte harbor! When walking through the stunning double glass doors you are met by volume ceilings, crown molding, arched entryways and beautiful lvp flooring. The heart of the home is the gourmet kitchen, featuring an 11x5 quartzite island. Cooktop, luxurious tile backsplash, beverage cooler, new appliances, contemporary lighting and breakfast nook with a seamless corner window overlooking the lanai and the entire length of the canal. The open concept flows effortlessly into the living room with lighted tray ceilings and a 12 ft wall of pocket slider doors opening for the perfect balance of indoor/outdoor living. You have the best of both worlds, with a motorized 30 ft retractable screen that allows you to enjoy outdoor dining with indoor comforts. The bonus room is spacious and a perfect spot for entertaining, with access to the lanai. The primary suite is impressive with a large sitting area with pocket sliders to the pool area, custom window treatments and two spacious closets. The generous spa like bath features a custom walk in shower with impressive and elegant herringbone glass tile, a freestanding tub, dual vanities and ample closet space. Privacy won't be a problem with the split floor plan. The guest rooms are spacious & feature new carpeting. You'll be impressed by the perfect blend of indoor/outdoor space from every room with clear views of the welcoming saltwater pool & spa featuring intellibrite lighting, a beautiful dolphin water feature and the lushly landscaped yard with iron fence. There are so many new & upgraded features throughout the home, including a newer tile roof (2023), epoxy garage floor, fresh paint inside and out, manabloc plumbing, luxury vinyl flooring, new ac (2025) and more. This truly is a dream home and location, with close proximity to the harbor, two golf courses, new pickleball plex in the neighborhood plus the yacht club, fishermans village, beaches and everything punta gorda and swfl has to offer.
Property Location and Similar Properties
All
Similar
Features
Waterfront Description
- Canal - Saltwater
Appliances
- Built-In Oven
- Cooktop
- Dishwasher
- Disposal
- Dryer
- Microwave
- Range Hood
- Refrigerator
- Washer
- Wine Refrigerator
Home Owners Association Fee
- 0.00
Carport Spaces
- 0.00
Close Date
- 0000-00-00
Cooling
- Central Air
Country
- US
Covered Spaces
- 0.00
Exterior Features
- Hurricane Shutters
- Outdoor Shower
- Sliding Doors
Flooring
- Carpet
- Luxury Vinyl
Furnished
- Negotiable
Garage Spaces
- 2.00
Heating
- Central
- Electric
High School
- Charlotte High
Insurance Expense
- 0.00
Interior Features
- Ceiling Fans(s)
- Crown Molding
- Eat-in Kitchen
- High Ceilings
- Kitchen/Family Room Combo
- Living Room/Dining Room Combo
- Open Floorplan
- Primary Bedroom Main Floor
- Solid Surface Counters
- Split Bedroom
- Thermostat
- Tray Ceiling(s)
- Walk-In Closet(s)
- Window Treatments
Legal Description
- PGI 005 0030 0043 PUNTA GORDA ISLES SEC5 BLK30 LT 43 211/330 724/304 1628/1932 3315/1236 DC4599/2018-GEH 5020/860
Levels
- One
Living Area
- 2528.00
Lot Features
- Flood Insurance Required
- FloodZone
Middle School
- Punta Gorda Middle
Area Major
- 33950 - Punta Gorda
Net Operating Income
- 0.00
Occupant Type
- Owner
Open Parking Spaces
- 0.00
Other Expense
- 0.00
Parcel Number
- 412214203001
Parking Features
- Driveway
- Garage Door Opener
Pool Features
- Gunite
- Heated
- In Ground
- Lighting
- Salt Water
Possession
- Close Of Escrow
Property Condition
- Completed
Property Type
- Residential
Roof
- Tile
School Elementary
- Sallie Jones Elementary
Sewer
- Public Sewer
Tax Year
- 2024
Township
- 41S
Utilities
- BB/HS Internet Available
- Cable Connected
- Electricity Connected
- Sewer Connected
- Sprinkler Meter
- Water Connected
View
- Water
Virtual Tour Url
- https://media.naplescreativemedia.com/sites/zegxrmn/unbranded
Water Source
- Public
Year Built
- 2005
Zoning Code
- GS-3.5
Disclaimer: All information provided is deemed to be reliable but not guaranteed.
Listing Data ©2025 Greater Fort Lauderdale REALTORS®
Listings provided courtesy of The Hernando County Association of Realtors MLS.
Listing Data ©2025 REALTOR® Association of Citrus County
Listing Data ©2025 Royal Palm Coast Realtor® Association
The information provided by this website is for the personal, non-commercial use of consumers and may not be used for any purpose other than to identify prospective properties consumers may be interested in purchasing.Display of MLS data is usually deemed reliable but is NOT guaranteed accurate.
Datafeed Last updated on June 6, 2025 @ 12:00 am
©2006-2025 brokerIDXsites.com - https://brokerIDXsites.com
Sign Up Now for Free!X
Call Direct: Brokerage Office: Mobile: 352.585.0041
Registration Benefits:
- New Listings & Price Reduction Updates sent directly to your email
- Create Your Own Property Search saved for your return visit.
- "Like" Listings and Create a Favorites List
* NOTICE: By creating your free profile, you authorize us to send you periodic emails about new listings that match your saved searches and related real estate information.If you provide your telephone number, you are giving us permission to call you in response to this request, even if this phone number is in the State and/or National Do Not Call Registry.
Already have an account? Login to your account.

