
- Lori Ann Bugliaro P.A., REALTOR ®
- Tropic Shores Realty
- Helping My Clients Make the Right Move!
- Mobile: 352.585.0041
- Fax: 888.519.7102
- 352.585.0041
- loribugliaro.realtor@gmail.com
Contact Lori Ann Bugliaro P.A.
Schedule A Showing
Request more information
- Home
- Property Search
- Search results
- 9028 Sunray Cove, PARRISH, FL 34219
Property Photos
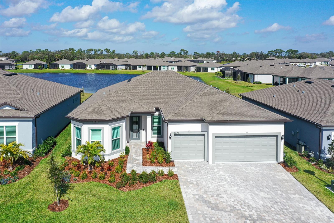

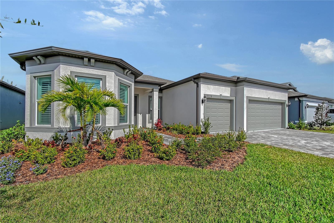
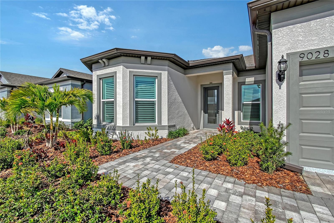
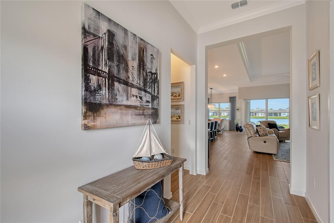
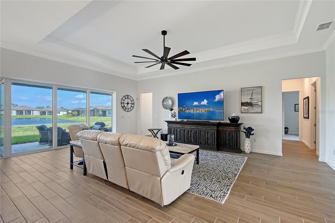
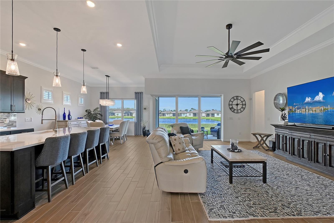
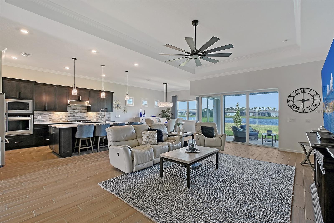
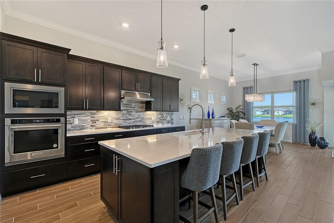
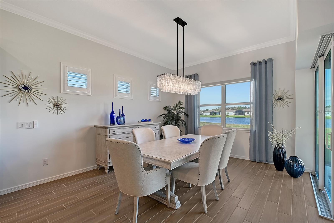
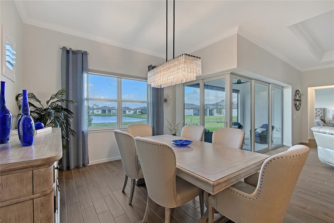
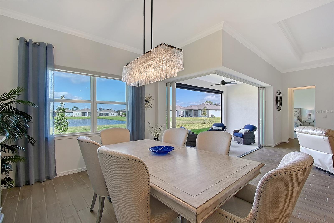
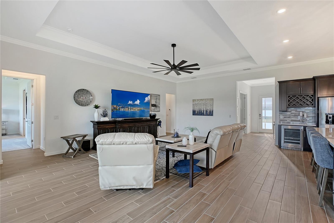
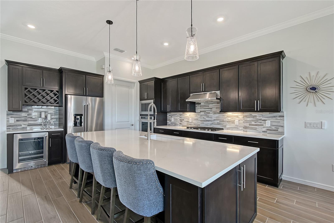
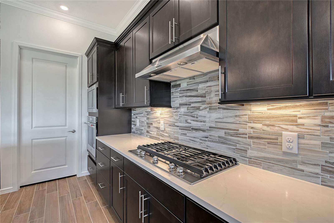
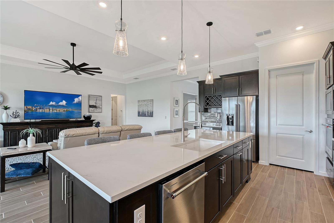
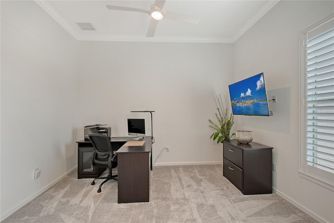
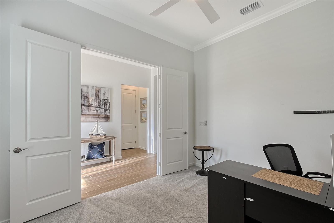
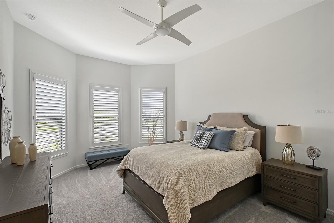
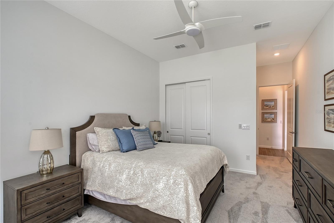
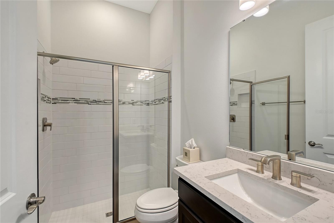
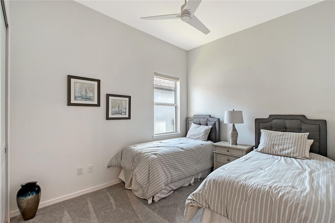
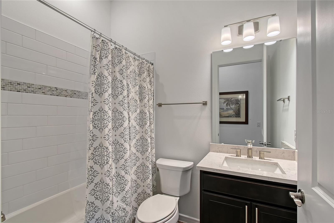
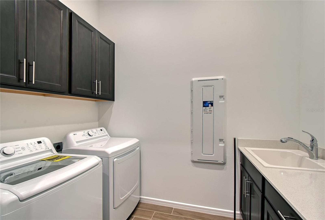
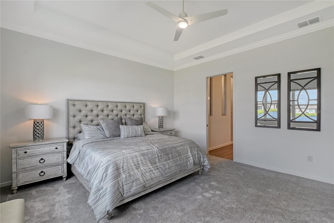
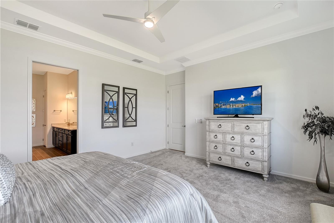
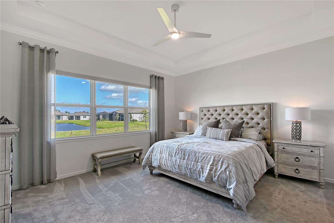
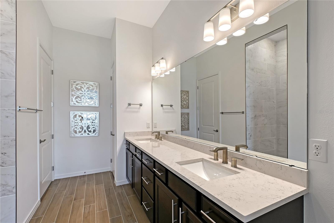
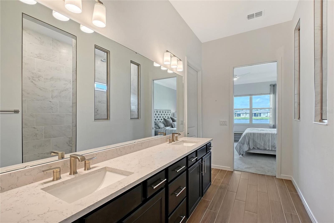
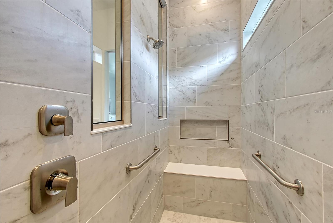
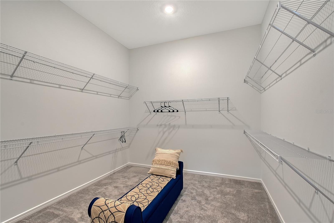
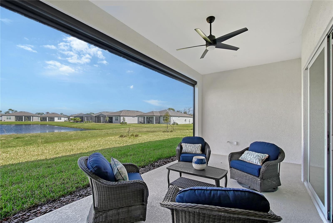
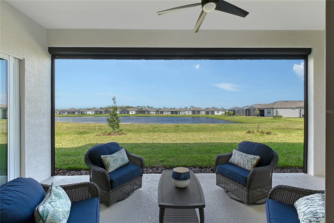
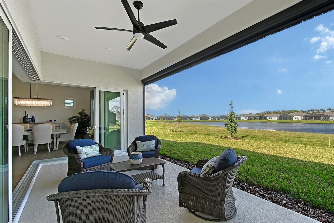
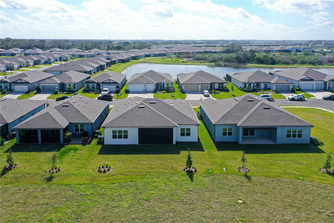
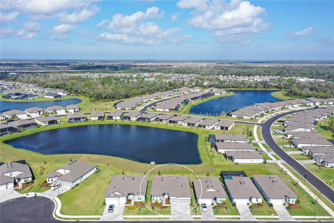
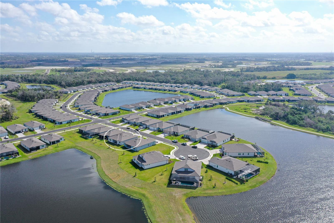
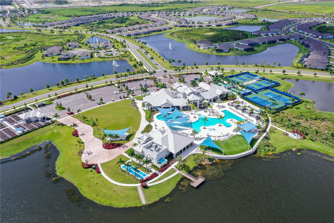
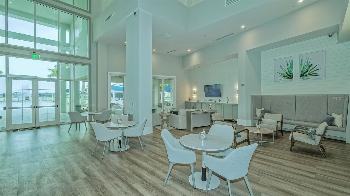
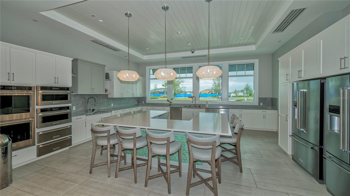
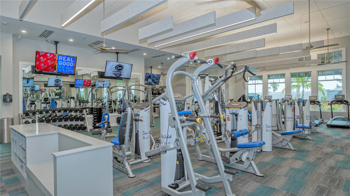
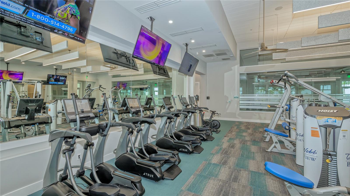
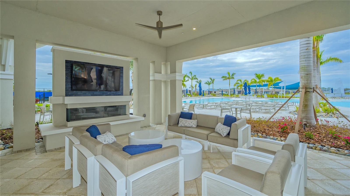
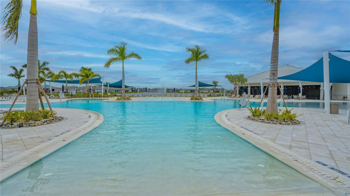
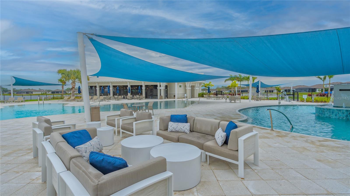
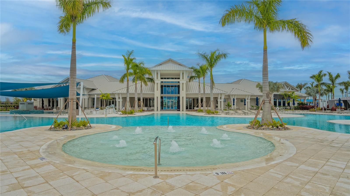
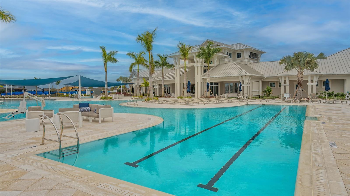
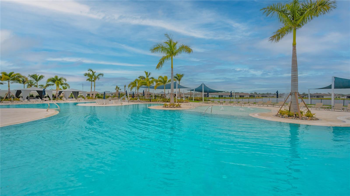
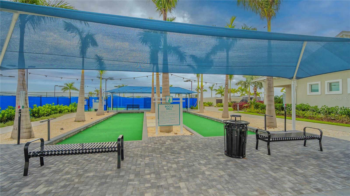
- MLS#: A4641269 ( Residential )
- Street Address: 9028 Sunray Cove
- Viewed: 72
- Price: $839,000
- Price sqft: $248
- Waterfront: No
- Year Built: 2024
- Bldg sqft: 3385
- Bedrooms: 3
- Total Baths: 3
- Full Baths: 3
- Garage / Parking Spaces: 3
- Days On Market: 89
- Additional Information
- Geolocation: 27.6139 / -82.4732
- County: MANATEE
- City: PARRISH
- Zipcode: 34219
- Subdivision: Del Webb At Bayview Ph Iii
- Elementary School: Virgil Mills Elementary
- Middle School: Buffalo Creek Middle
- High School: Palmetto High
- Provided by: ANCHORED REALTY INC
- Contact: Jennifer Patterson
- 941-586-6921

- DMCA Notice
-
DescriptionSituated within the guard gated, Del Webb Bayview Community, is this highly desired Stellar model. As you walk through the front door you are greeted with wide plank ceramic tile and plenty of natural light. This home features 3 bedroom, 3 bathrooms, den and large laundry room with built in cabinets. The spacious floor plan is perfect for entertaining. The expansive kitchen is a chefs dream that boasts a walk in pantry, oversized island with stone countertops, upgraded KitchenAid appliances, and a coffee bar with a built in wine fridge. The oversized master suite features an ensuite with dual sinks, a stunning walk in shower and an oversized closet. The second bedroom is perfect for overnight guests with its own private bathroom and large bay window. Step through the seamless sliding glass doors onto the pavered lanai with motorized SPF screen, tranquil water view and conveniently pre plumbed for an outdoor kitchen. This home is equipped with Hurricane rated impact windows throughout giving you peace of mind during the storm season. The large 3 car garage is also finished with epoxied floors. The Del Webb 55+ community offers ample amenities including clubhouse with fitness center, zero entry pool, resistance pool, spa, and onsite restaurant. There are numerous planned activities, clubs, interest groups and outdoor activities for those looking for that active lifestyle. With close proximity to St. Pete, Tampa and Sarasota, dining, shopping, entertainment and world renowned beaches are just a short drive away.
Property Location and Similar Properties
All
Similar
Features
Appliances
- Built-In Oven
- Cooktop
- Dishwasher
- Disposal
- Dryer
- Range Hood
- Refrigerator
- Washer
- Wine Refrigerator
Association Amenities
- Cable TV
- Clubhouse
- Fitness Center
- Gated
- Handicap Modified
- Recreation Facilities
- Shuffleboard Court
Home Owners Association Fee
- 402.00
Home Owners Association Fee Includes
- Guard - 24 Hour
- Cable TV
- Pool
- Private Road
- Recreational Facilities
Association Name
- Access Management- Deb Mason
Association Phone
- 941-277-5041
Builder Model
- Stellar
Builder Name
- Del Webb
Carport Spaces
- 0.00
Close Date
- 0000-00-00
Cooling
- Central Air
Country
- US
Covered Spaces
- 0.00
Exterior Features
- Irrigation System
- Sidewalk
Flooring
- Carpet
- Ceramic Tile
Furnished
- Negotiable
Garage Spaces
- 3.00
Heating
- Central
High School
- Palmetto High
Insurance Expense
- 0.00
Interior Features
- Ceiling Fans(s)
- Crown Molding
- High Ceilings
- Kitchen/Family Room Combo
- Primary Bedroom Main Floor
- Solid Surface Counters
- Solid Wood Cabinets
- Thermostat
- Walk-In Closet(s)
- Window Treatments
Legal Description
- LOT 771
- DEL WEBB AT BAYVIEW PH III PI#6062.5495/9
Levels
- One
Living Area
- 2508.00
Lot Features
- Cul-De-Sac
Middle School
- Buffalo Creek Middle
Area Major
- 34219 - Parrish
Net Operating Income
- 0.00
Occupant Type
- Vacant
Open Parking Spaces
- 0.00
Other Expense
- 0.00
Parcel Number
- 606254959
Pets Allowed
- Cats OK
- Dogs OK
Property Condition
- Completed
Property Type
- Residential
Roof
- Shingle
School Elementary
- Virgil Mills Elementary
Sewer
- Public Sewer
Style
- Ranch
Tax Year
- 2024
Township
- 33
Utilities
- Public
View
- Water
Views
- 72
Virtual Tour Url
- https://pix360.com/phototour5b/39190/
Water Source
- Public
Year Built
- 2024
Zoning Code
- RES
Disclaimer: All information provided is deemed to be reliable but not guaranteed.
Listing Data ©2025 Greater Fort Lauderdale REALTORS®
Listings provided courtesy of The Hernando County Association of Realtors MLS.
Listing Data ©2025 REALTOR® Association of Citrus County
Listing Data ©2025 Royal Palm Coast Realtor® Association
The information provided by this website is for the personal, non-commercial use of consumers and may not be used for any purpose other than to identify prospective properties consumers may be interested in purchasing.Display of MLS data is usually deemed reliable but is NOT guaranteed accurate.
Datafeed Last updated on May 23, 2025 @ 12:00 am
©2006-2025 brokerIDXsites.com - https://brokerIDXsites.com
Sign Up Now for Free!X
Call Direct: Brokerage Office: Mobile: 352.585.0041
Registration Benefits:
- New Listings & Price Reduction Updates sent directly to your email
- Create Your Own Property Search saved for your return visit.
- "Like" Listings and Create a Favorites List
* NOTICE: By creating your free profile, you authorize us to send you periodic emails about new listings that match your saved searches and related real estate information.If you provide your telephone number, you are giving us permission to call you in response to this request, even if this phone number is in the State and/or National Do Not Call Registry.
Already have an account? Login to your account.

