
- Lori Ann Bugliaro P.A., REALTOR ®
- Tropic Shores Realty
- Helping My Clients Make the Right Move!
- Mobile: 352.585.0041
- Fax: 888.519.7102
- 352.585.0041
- loribugliaro.realtor@gmail.com
Contact Lori Ann Bugliaro P.A.
Schedule A Showing
Request more information
- Home
- Property Search
- Search results
- 4003 Bayside Drive, BRADENTON, FL 34210
Property Photos
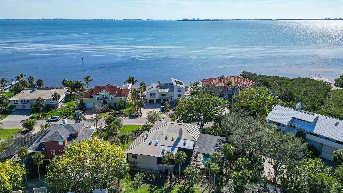

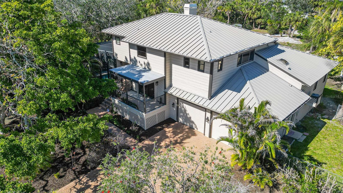
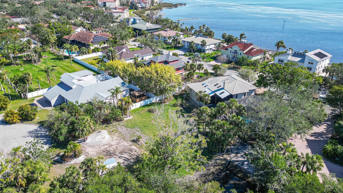
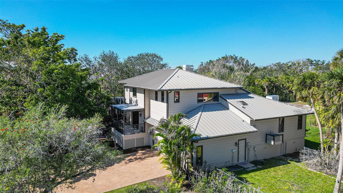
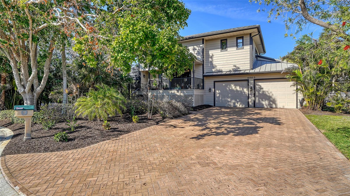
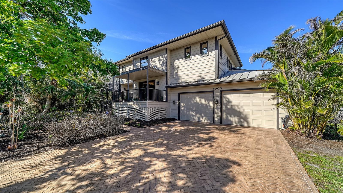
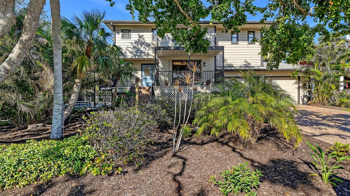
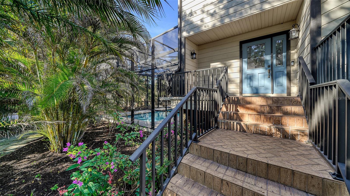
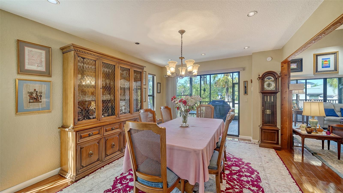
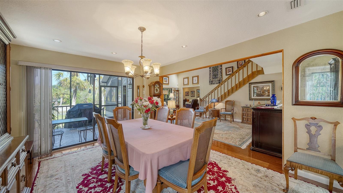
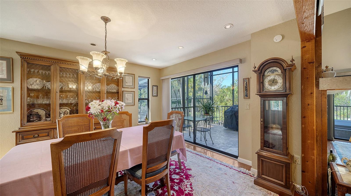
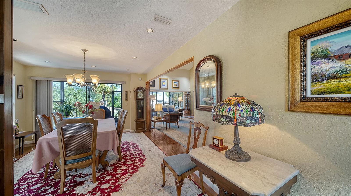
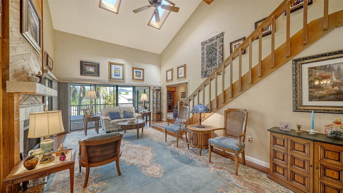
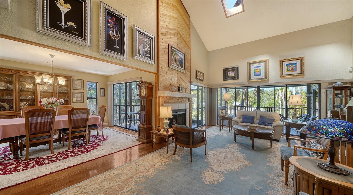
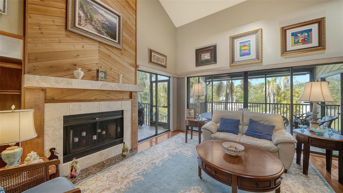
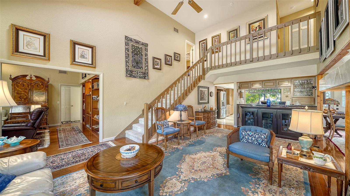
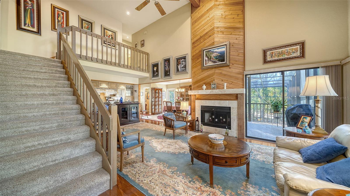
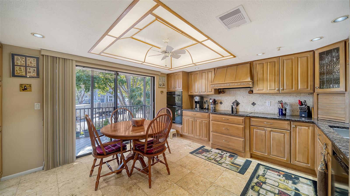
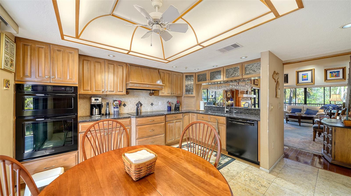
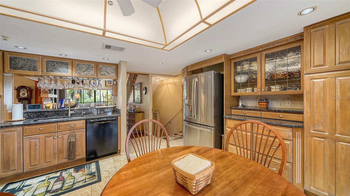
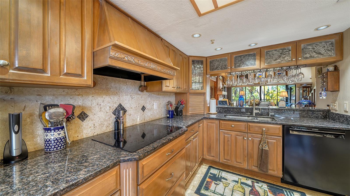
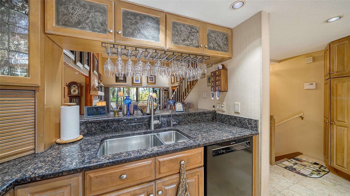
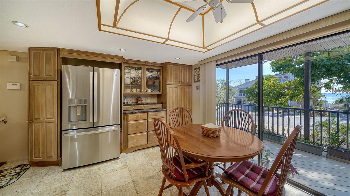
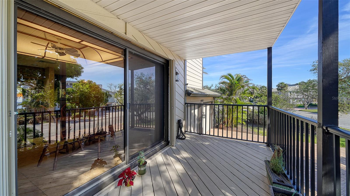
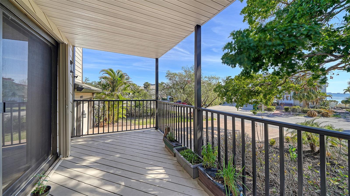
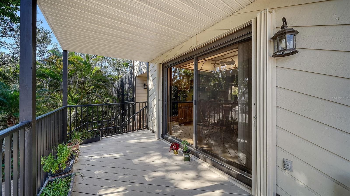
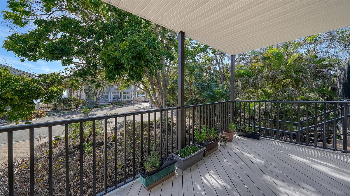
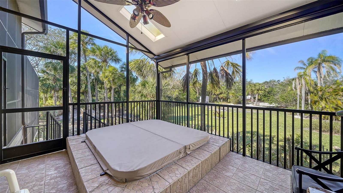
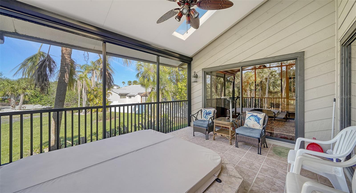
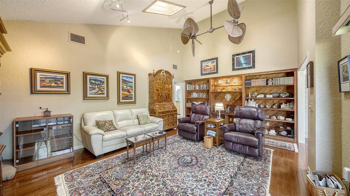
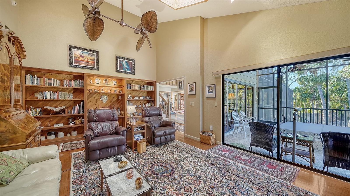
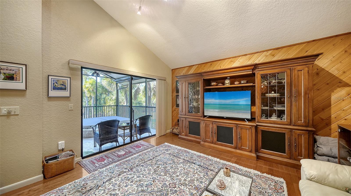
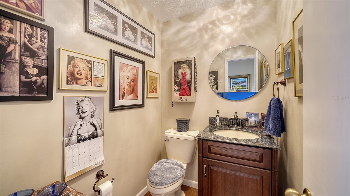
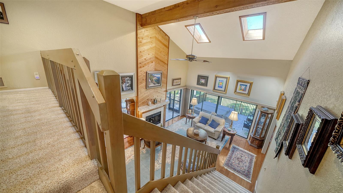
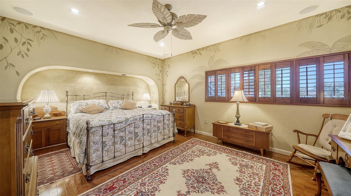
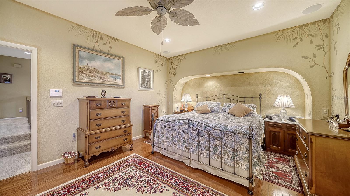
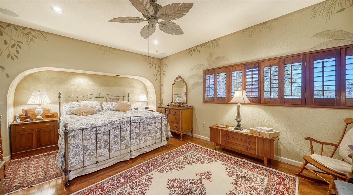
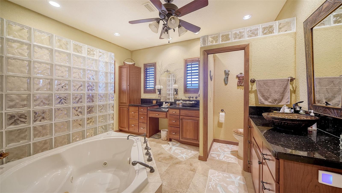
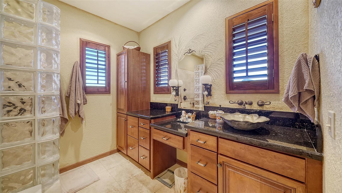
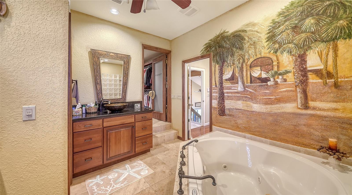
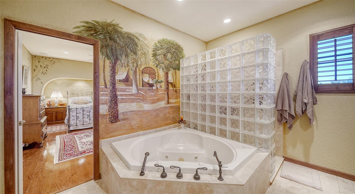
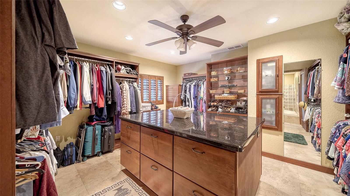
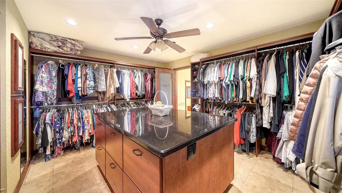
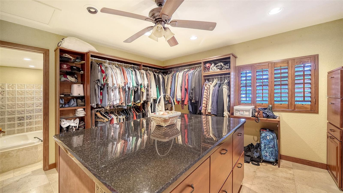
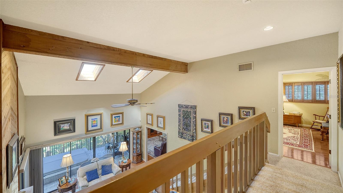
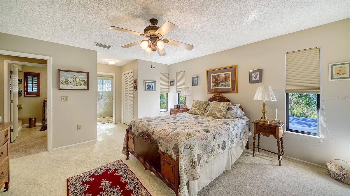
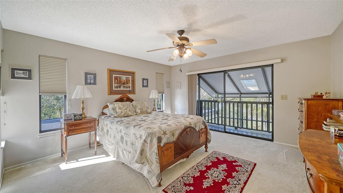
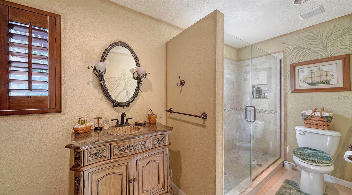
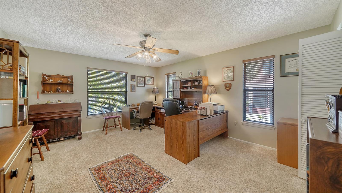
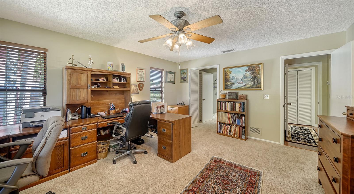
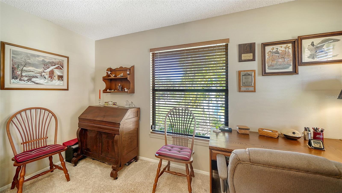
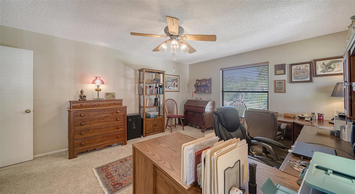
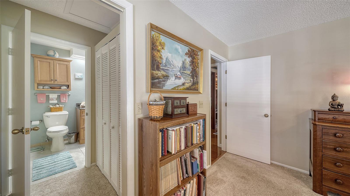
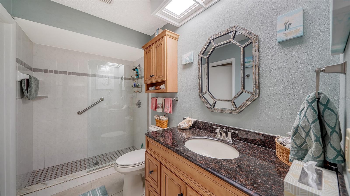
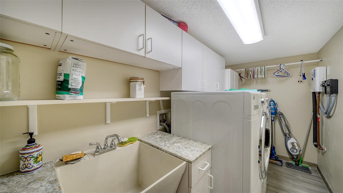
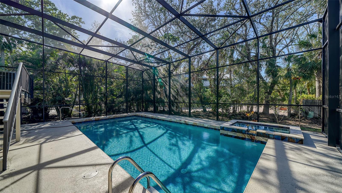
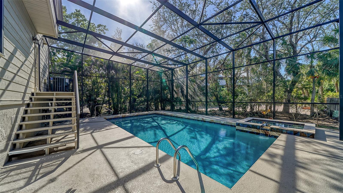
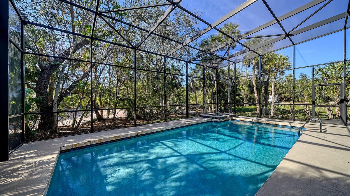
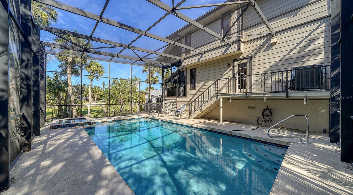
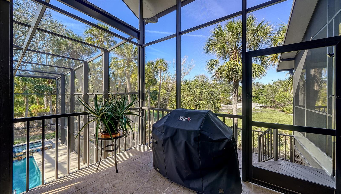
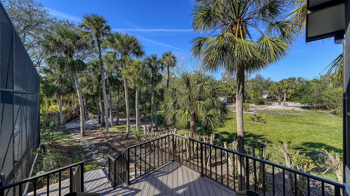
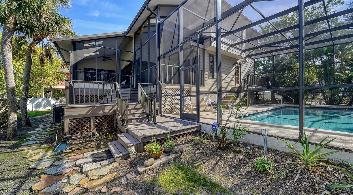
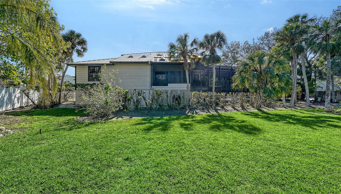
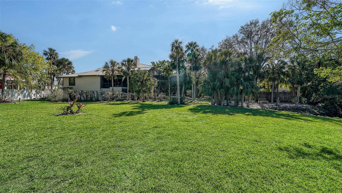
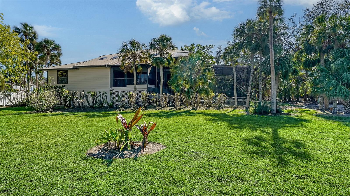
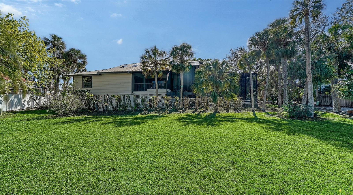
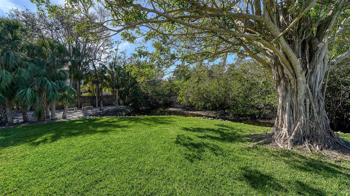
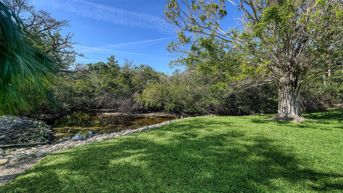
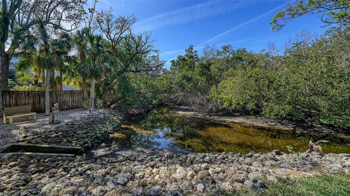
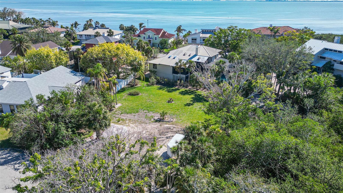
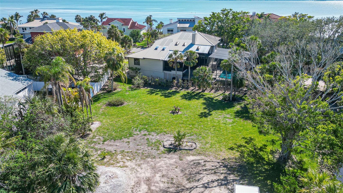
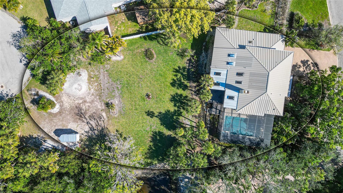
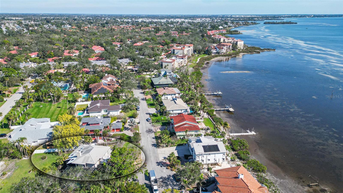
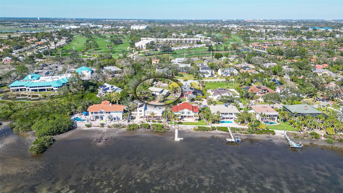
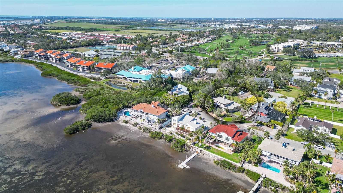
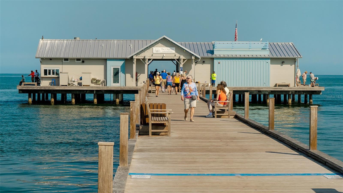
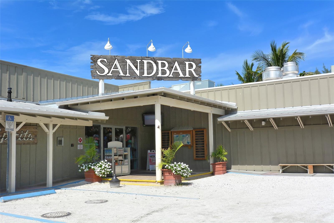
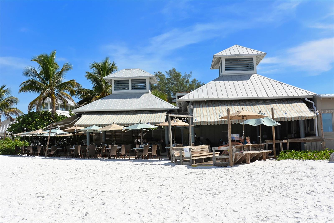
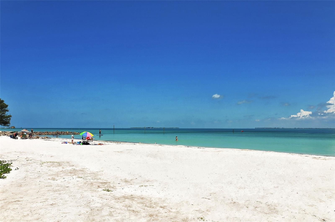
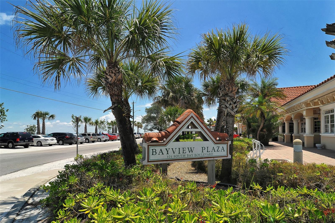
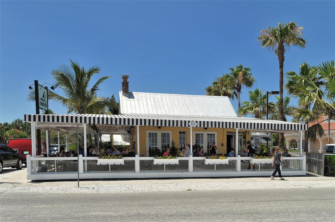
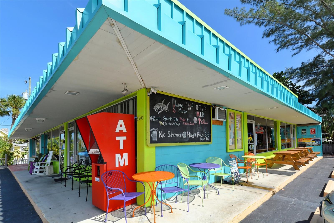
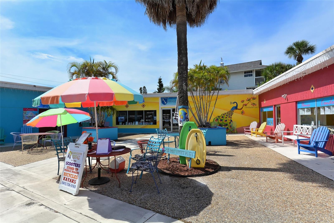
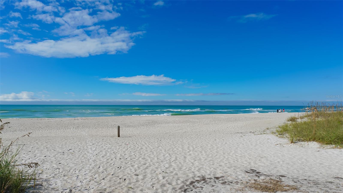
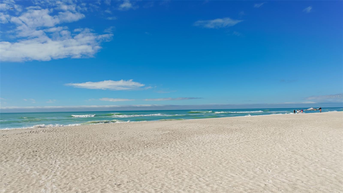
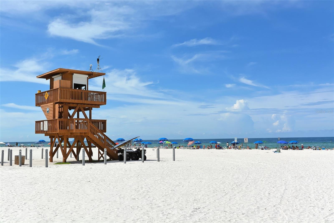
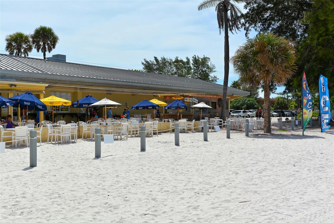
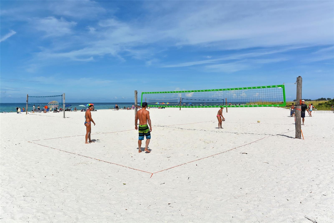
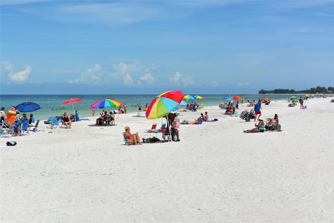
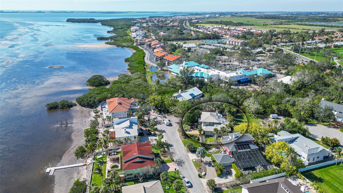
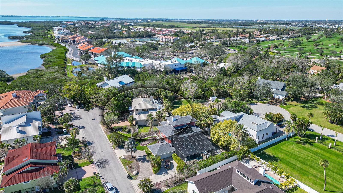
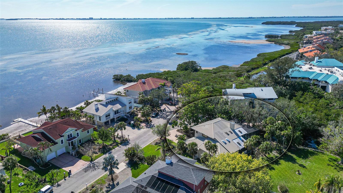
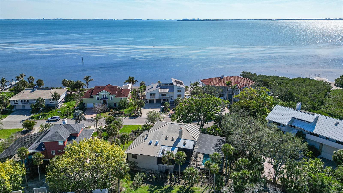
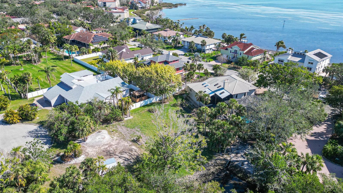
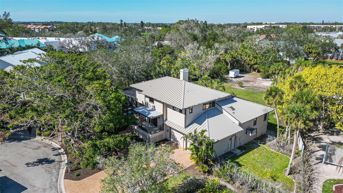
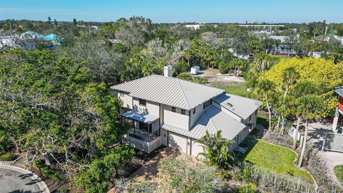
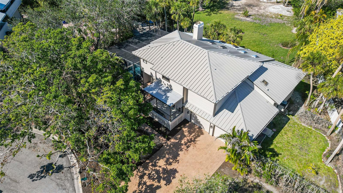



- MLS#: A4641323 ( Residential )
- Street Address: 4003 Bayside Drive
- Viewed: 63
- Price: $945,500
- Price sqft: $249
- Waterfront: Yes
- Wateraccess: Yes
- Waterfront Type: Creek
- Year Built: 1985
- Bldg sqft: 3796
- Bedrooms: 3
- Total Baths: 4
- Full Baths: 3
- 1/2 Baths: 1
- Garage / Parking Spaces: 2
- Days On Market: 38
- Additional Information
- Geolocation: 27.4274 / -82.6038
- County: MANATEE
- City: BRADENTON
- Zipcode: 34210
- Subdivision: Conquistador Bayside
- Elementary School: Bayshore Elementary
- Middle School: Electa Arcotte Lee Magnet
- High School: Bayshore High
- Provided by: COLDWELL BANKER REALTY
- Contact: J Scott Norris
- 941-383-6411

- DMCA Notice
-
DescriptionWelcome to your dream home in the highly sought after bayside community of El Conquistadora rare blend of luxury and functionality. This stunning residence offers 3 spacious bedrooms and 3.5 beautifully appointed bathrooms, featuring 2,600 square feet of under air living space enhanced by over 400 square feet of expansive balconies. With almost 3,800 square feet under roof this home is designed for both comfortable living and effortless entertaining. The home also features over 1000 SF of basement/crawl space with lighting and a poured concrete slab floor great for storing all of your yard tools, pool equipment or anything else not requiring climate control. Every detail has been carefully consideredfrom a whole house water softener and a state of the art reverse osmosis system in the gourmet kitchen to a private caged pool and spa perfect for year round relaxation. Enjoy partial bay views from the porch and kitchen, setting the stage for unforgettable mornings and serene evenings. The luxurious master suite is a true retreat, complete with an amazing 11x14 walk in closet that promises ample space for your wardrobe and accessories. The home also comes with a security system and a storm shutter on the slider between the kitchen and the porch/balcony. Sitting on about 3/4 of an acre, the property offers considerable outdoor space and privacy. Enhancing the propertys charm is a small tidal creek that winds along the west edge, forming a quaint pond near the northwest corneroccasionally graced by schools of mullet and other fish. Included in the 3/4 acre lot, is nearly half acre parcel that was purchased by the current owners. New owners have the flexibility to keep the entire estate, split off a buildable lot for additional opportunities, or possibly purchase the home without the lot. Residents of El Conquistador enjoy proximity to the IMG Academy Golf and Country Clubwith a range of membership options, including seasonal membershipsas well as a vibrant array of shopping, theaters, restaurants, and grocery stores. The Gulf beaches are just 10 miles away and the Sarasota Bradenton International Airport is less than 6 miles away. Dont miss the opportunity to experience this exceptional lifestyle. Schedule your private tour today and step into a home where luxury meets convenience and endless possibilities await!
Property Location and Similar Properties
All
Similar
Features
Waterfront Description
- Creek
Appliances
- Cooktop
- Dishwasher
- Disposal
- Dryer
- Microwave
- Range
- Range Hood
- Refrigerator
- Water Purifier
- Water Softener
Home Owners Association Fee
- 0.00
Basement
- Crawl Space
- Exterior Entry
Carport Spaces
- 0.00
Close Date
- 0000-00-00
Cooling
- Central Air
Country
- US
Covered Spaces
- 0.00
Exterior Features
- Balcony
Flooring
- Carpet
- Ceramic Tile
- Wood
Furnished
- Unfurnished
Garage Spaces
- 2.00
Heating
- Electric
- Zoned
High School
- Bayshore High
Insurance Expense
- 0.00
Interior Features
- Ceiling Fans(s)
- Eat-in Kitchen
- PrimaryBedroom Upstairs
- Skylight(s)
- Solid Surface Counters
- Solid Wood Cabinets
- Thermostat
- Walk-In Closet(s)
- Window Treatments
Legal Description
- see attached
Levels
- Two
Living Area
- 2660.00
Lot Features
- Conservation Area
- Cul-De-Sac
- Flood Insurance Required
Middle School
- Electa Arcotte Lee Magnet
Area Major
- 34210 - Bradenton
Net Operating Income
- 0.00
Occupant Type
- Owner
Open Parking Spaces
- 0.00
Other Expense
- 0.00
Parcel Number
- 6145505809
Parking Features
- Garage Door Opener
Pets Allowed
- Yes
Pool Features
- Above Ground
- Deck
- Heated
- In Ground
Possession
- Close Of Escrow
Property Condition
- Completed
Property Type
- Residential
Roof
- Metal
School Elementary
- Bayshore Elementary
Sewer
- Public Sewer
Style
- Contemporary
Tax Year
- 2024
Township
- 35S
Utilities
- BB/HS Internet Available
- Cable Available
- Electricity Connected
- Sewer Connected
- Water Connected
View
- Garden
- Water
Views
- 63
Virtual Tour Url
- https://pix360.com/phototour3/39231/
Water Source
- Public
Year Built
- 1985
Zoning Code
- RSF3/CH
Listing Data ©2025 Greater Fort Lauderdale REALTORS®
Listings provided courtesy of The Hernando County Association of Realtors MLS.
Listing Data ©2025 REALTOR® Association of Citrus County
Listing Data ©2025 Royal Palm Coast Realtor® Association
The information provided by this website is for the personal, non-commercial use of consumers and may not be used for any purpose other than to identify prospective properties consumers may be interested in purchasing.Display of MLS data is usually deemed reliable but is NOT guaranteed accurate.
Datafeed Last updated on April 4, 2025 @ 12:00 am
©2006-2025 brokerIDXsites.com - https://brokerIDXsites.com

