
- Lori Ann Bugliaro P.A., REALTOR ®
- Tropic Shores Realty
- Helping My Clients Make the Right Move!
- Mobile: 352.585.0041
- Fax: 888.519.7102
- 352.585.0041
- loribugliaro.realtor@gmail.com
Contact Lori Ann Bugliaro P.A.
Schedule A Showing
Request more information
- Home
- Property Search
- Search results
- 7928 Redonda Loop, BRADENTON, FL 34202
Property Photos
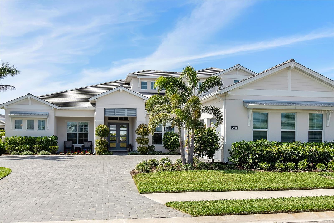

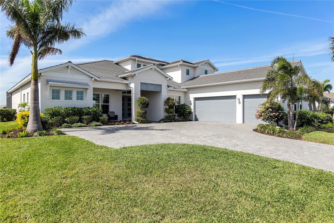
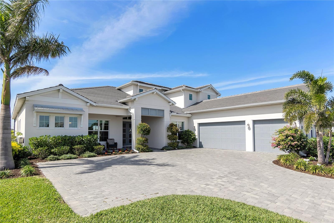
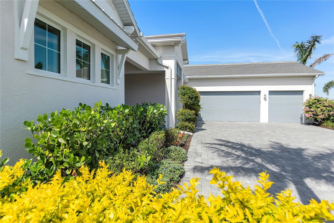
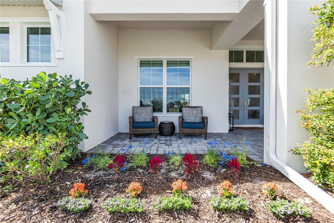
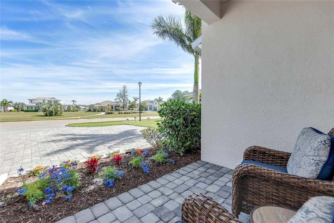
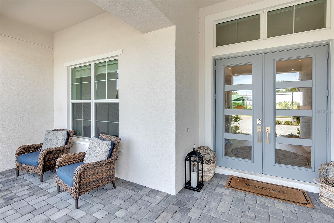
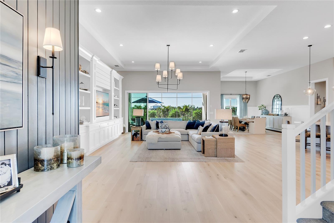
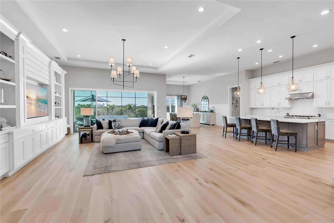
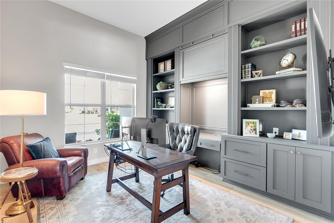
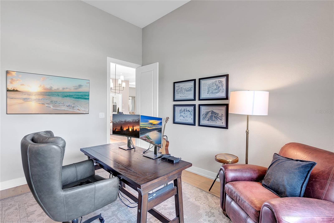
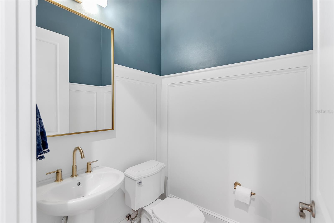
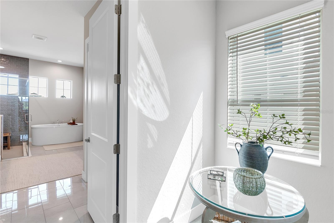
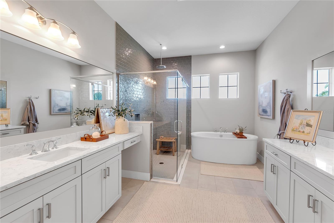
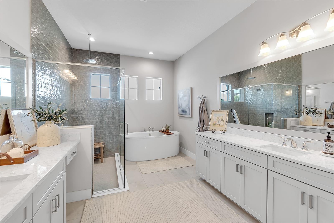
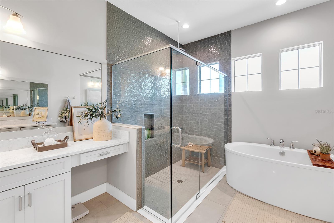
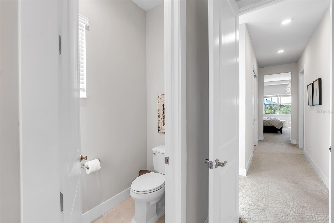
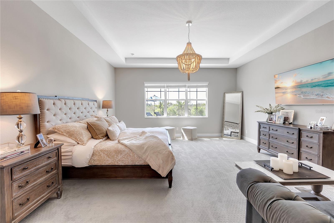
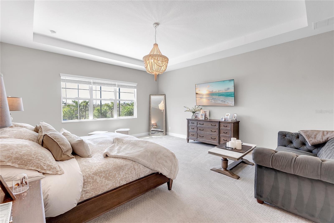
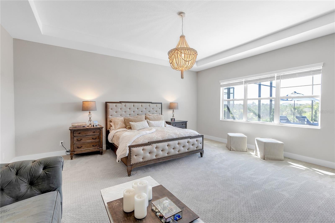
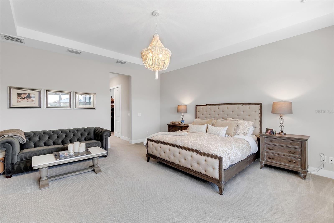
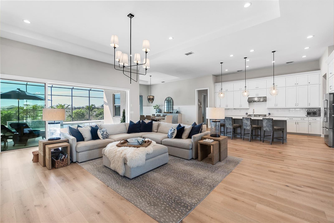
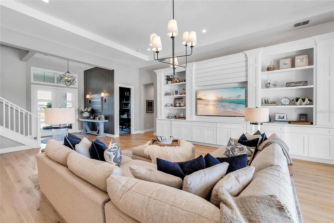
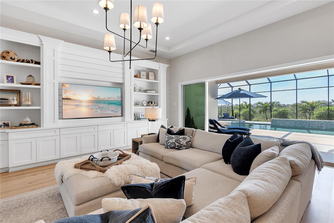
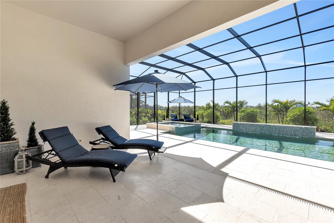
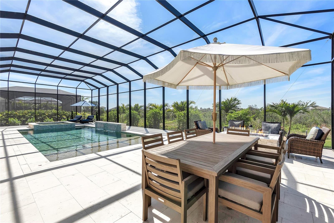
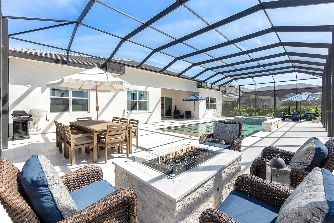
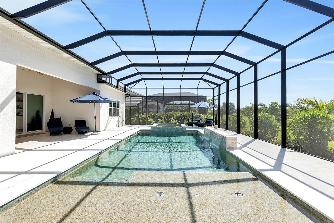
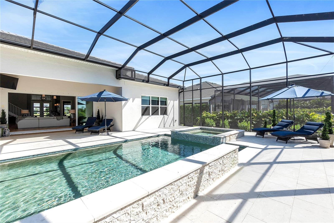
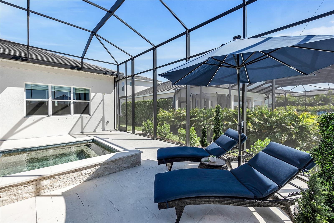
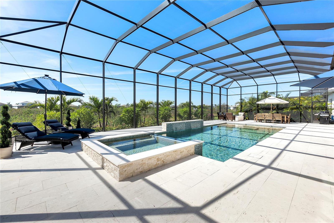
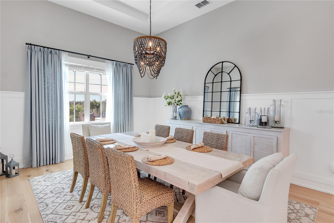
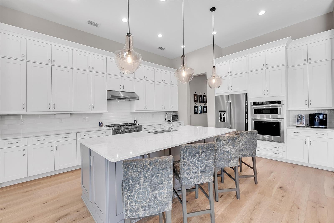
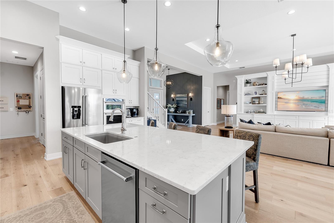
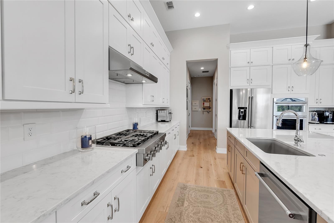
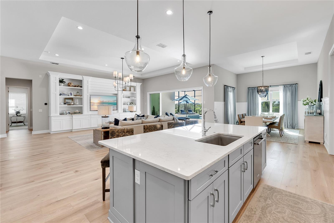
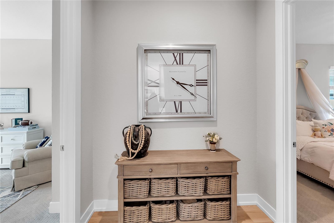
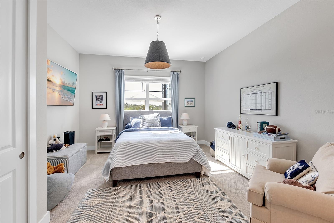
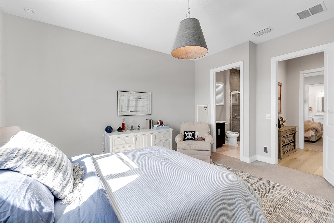
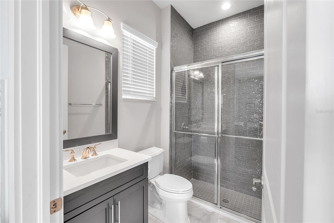
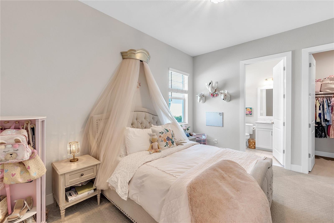
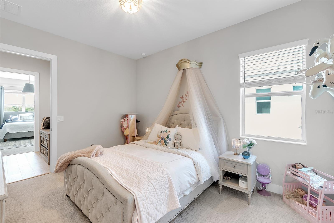
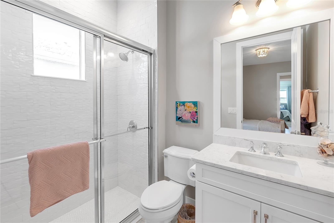
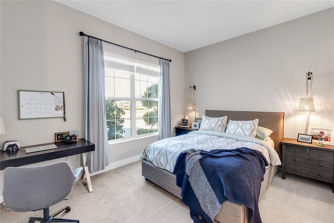
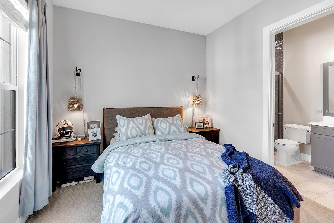
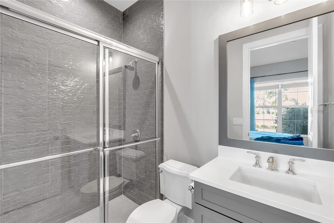
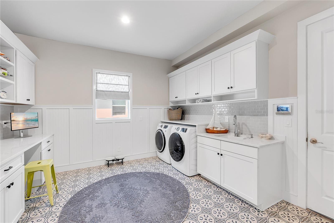
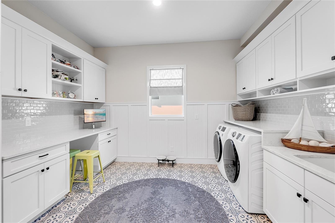
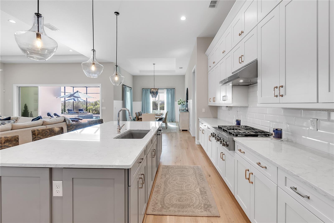
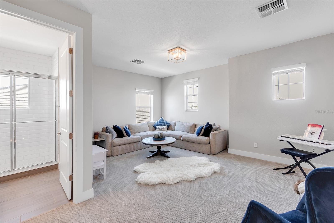
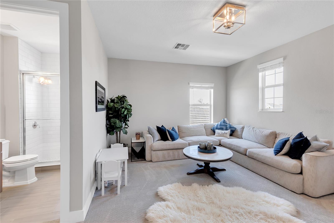
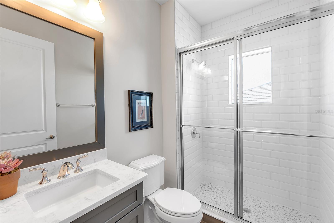
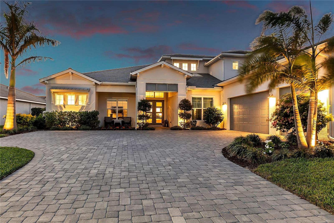
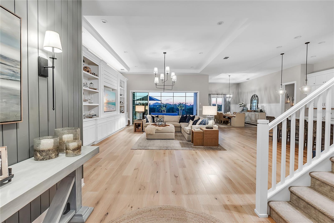
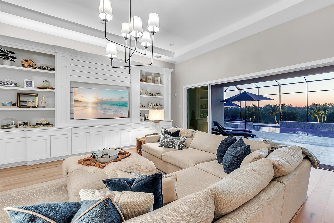
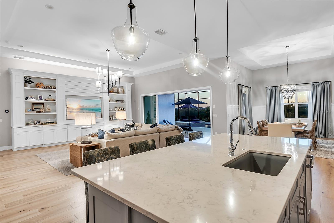
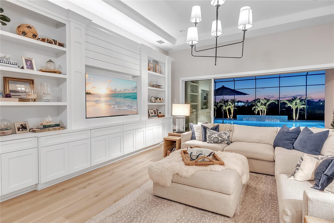
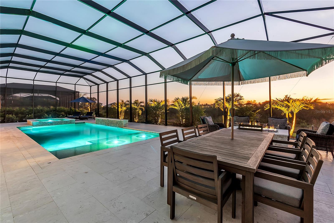
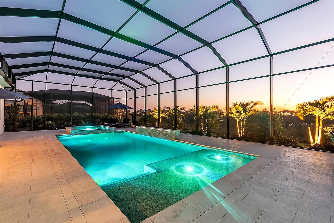
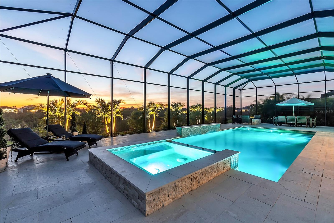
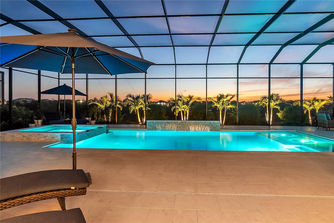
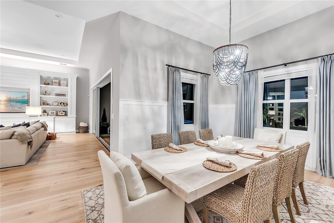
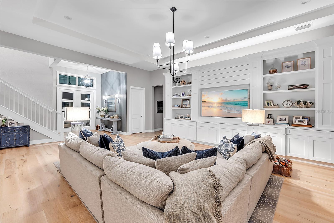
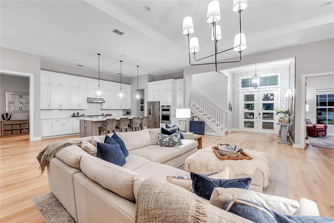
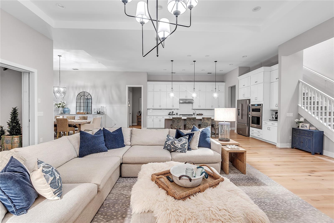
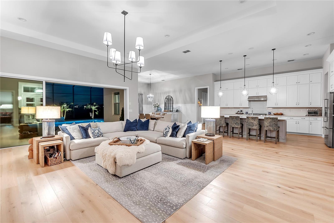
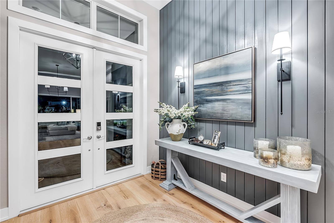
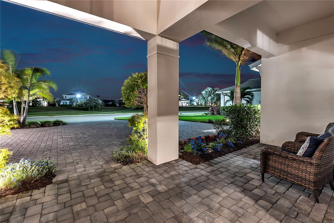
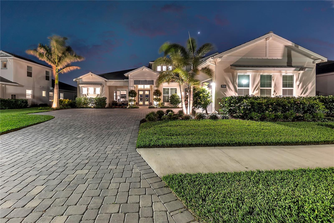
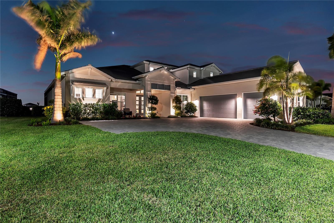
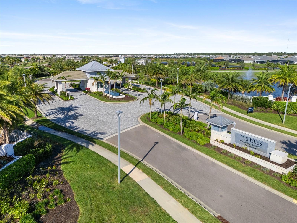
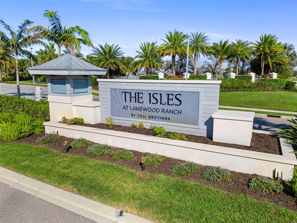
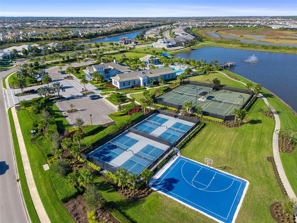
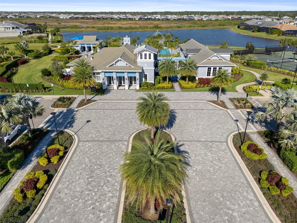
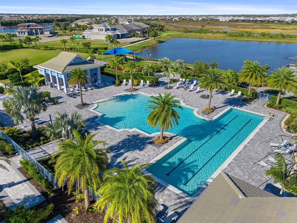
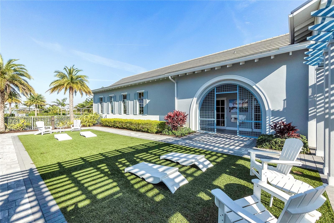
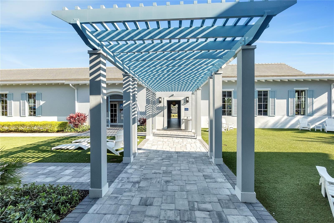
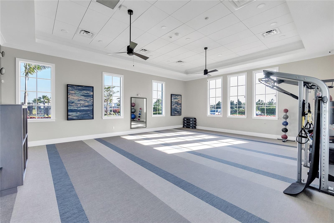
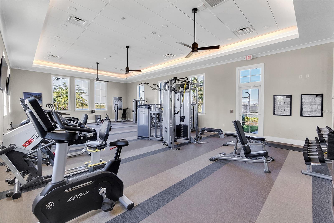
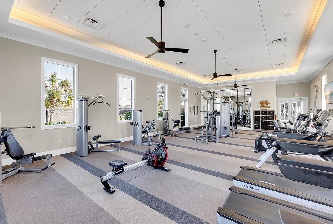
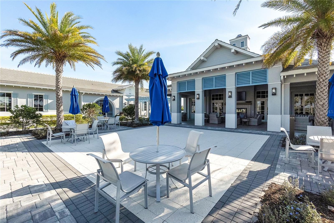
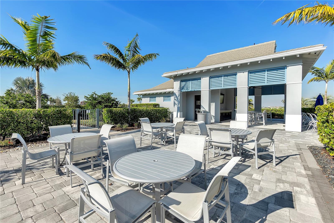
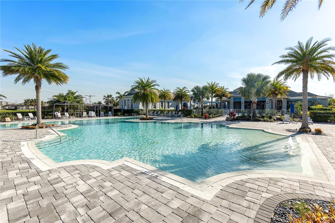
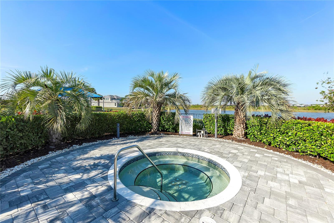
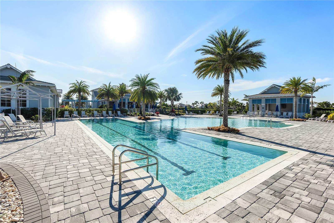
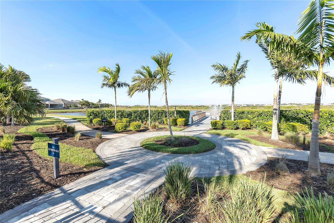
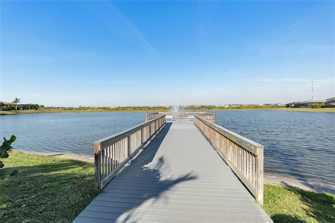
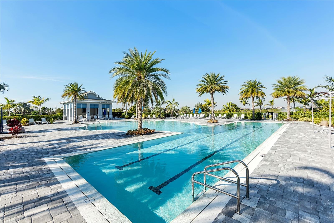
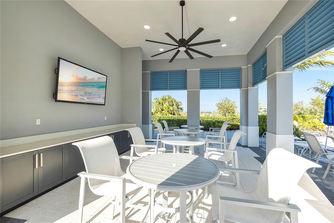
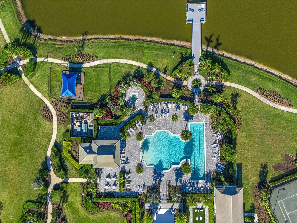
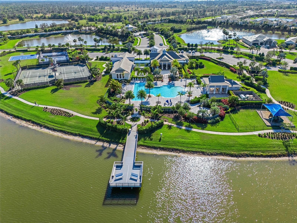
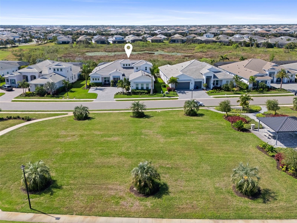
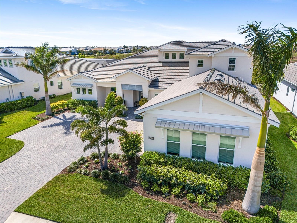
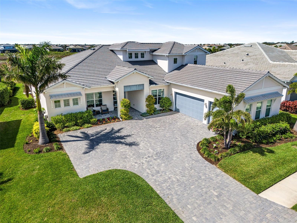
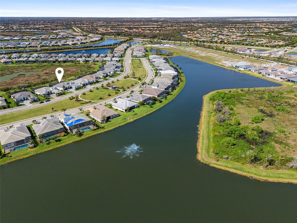
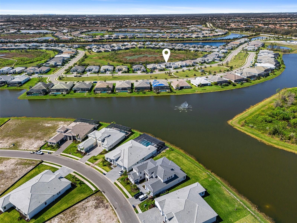
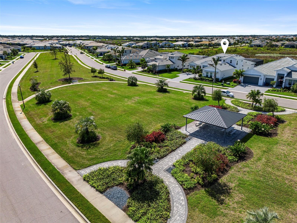
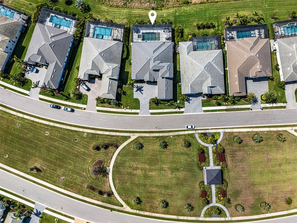
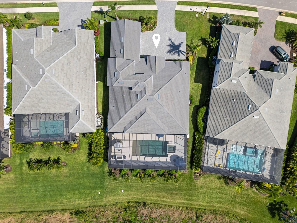
- MLS#: A4641903 ( Single Family )
- Street Address: 7928 Redonda Loop
- Viewed: 77
- Price: $2,075,000
- Price sqft: $396
- Waterfront: No
- Year Built: 2022
- Bldg sqft: 5234
- Bedrooms: 4
- Total Baths: 6
- Full Baths: 5
- 1/2 Baths: 1
- Garage / Parking Spaces: 3
- Days On Market: 51
- Additional Information
- Geolocation: 27.397 / -82.3582
- County: MANATEE
- City: BRADENTON
- Zipcode: 34202
- Subdivision: Isles At Lakewood Ranch Ph Ia
- Elementary School: Robert E Willis Elementary
- Middle School: Nolan Middle
- High School: Lakewood Ranch High
- Provided by: PREFERRED SHORE LLC
- Contact: Mike Griffin

- DMCA Notice
-
DescriptionModern luxury and sophisticated design come together in this stunning Maxwell Elite model pool home, ideally located behind the gates of the highly sought after Isles at Lakewood Ranch community. Set on a private preserve lot with no front neighbors and premier Linear Park frontage, this two story residence offers 4,028 square feet of meticulously designed living space. It includes 4 (optional 5) ensuite bedrooms, 5.5 bathrooms, a dedicated office, an upstairs flex space, and a spacious 3 car garage. Upon entering through the inviting covered entry, you're greeted by the impressive foyer with 12 foot ceilings, setting the tone for the expansive living areas. The home boasts warm engineered wood flooring that seamlessly flows through the living and dining spaces. Sunlight pours in through sliding glass doors and windows, while custom lighting enhances the ambiance. The gourmet chef's kitchen is a showstopper, featuring an oversized center island, upgraded cabinetry, quartz countertops, a tiled backsplash, and premium KitchenAid stainless steel appliances. It offers direct access to the dining room, great room, and covered lanai. The expansive great room, complete with custom built ins, 13 tray ceilings, and large sliders, opens to a beautiful outdoor living area. The generous pool & spa area is perfect for relaxation, with an extended shell stone deck, multiple seating areas, and serene preserve views. The oversized lanai with a covered seating area is an entertainers dream, perfect for tropical evenings around the built in firepit. Western exposure and sunset views extend leisure time. The spacious owner's suite is a private retreat, offering walk in closets and a luxurious spa style bath with quartz countertops, dual sinks, a walk in shower with dual rain showerheads, and a soaking tub. The downstairs also features three additional large bedrooms with ensuite baths, a formal dining area, and a private office with custom built ins. Upstairs, a large flex space with a built in closet and ensuite bath provides versatility for various needs. The home also includes a 3 car garage with overhead storage for added convenience. Enhancements include an extended driveway for extra parking, extensive landscape lighting, custom interior lighting, built ins in the laundry room and craft space, upgraded plumbing fixtures, a two tone paint package, impact windows on the front elevation, upgraded cabinetry and molding in the kitchen, custom millwork in the foyer and powder room, custom built ins in the office and great room, walk in showers in all bathrooms, upgraded wood floors and carpeting, lanai super gutter, as well as plumbing for an outdoor kitchen(s) and an extended pool deck (67 x 32 = 2,144 sq ft enclosure). The Isles at Lakewood Ranch offers resort style living, with amenities including a heated pool and spa, outdoor bar and BBQ grills, tennis and pickleball courts, a multi purpose turf lawn, and a clubhouse with a gathering room and kitchen. Residents also enjoy access to a state of the art fitness center and yoga studio. Ideally located, the community is close to Waterside Place, Lakewood Ranch Main St, and the Mall at University Town Center, with easy access to St. Armands Circle, Downtown Sarasota, and area beaches.
Property Location and Similar Properties
All
Similar
Features
Property Type
- Single Family
Views
- 77
Listing Data ©2025 Greater Fort Lauderdale REALTORS®
Listings provided courtesy of The Hernando County Association of Realtors MLS.
Listing Data ©2025 REALTOR® Association of Citrus County
Listing Data ©2025 Royal Palm Coast Realtor® Association
The information provided by this website is for the personal, non-commercial use of consumers and may not be used for any purpose other than to identify prospective properties consumers may be interested in purchasing.Display of MLS data is usually deemed reliable but is NOT guaranteed accurate.
Datafeed Last updated on April 17, 2025 @ 12:00 am
©2006-2025 brokerIDXsites.com - https://brokerIDXsites.com

