
- Lori Ann Bugliaro P.A., REALTOR ®
- Tropic Shores Realty
- Helping My Clients Make the Right Move!
- Mobile: 352.585.0041
- Fax: 888.519.7102
- 352.585.0041
- loribugliaro.realtor@gmail.com
Contact Lori Ann Bugliaro P.A.
Schedule A Showing
Request more information
- Home
- Property Search
- Search results
- 6316 Walton Heath Place, UNIVERSITY PARK, FL 34201
Property Photos
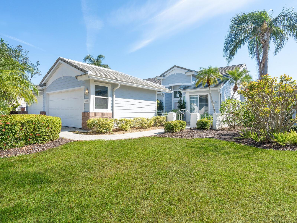

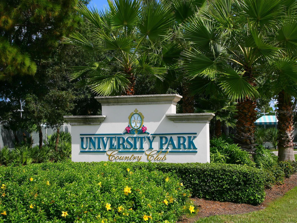
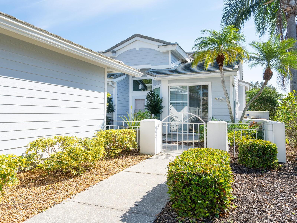
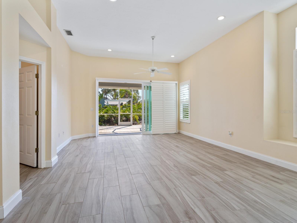
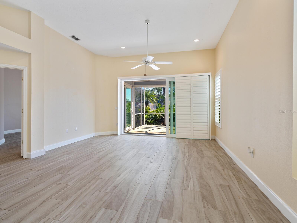
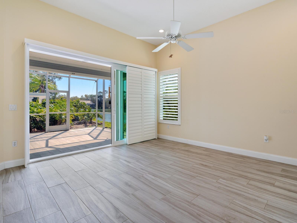
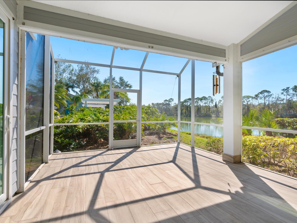
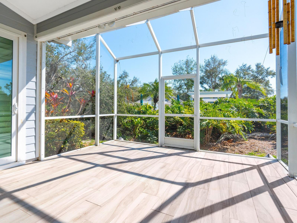
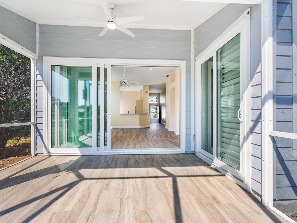
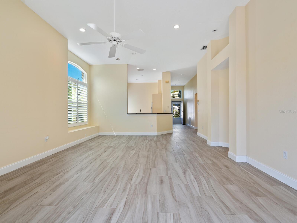
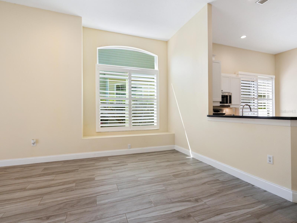
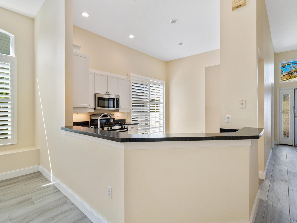
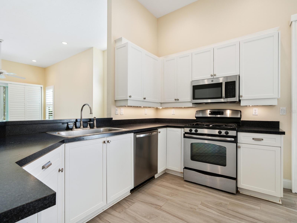
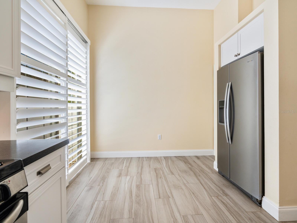
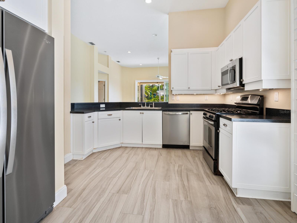
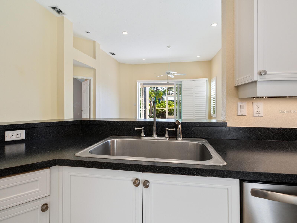
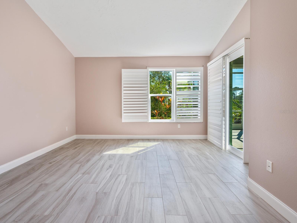
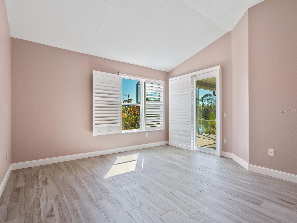
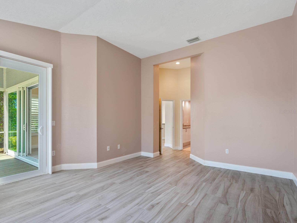
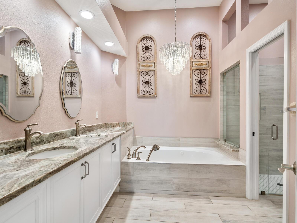
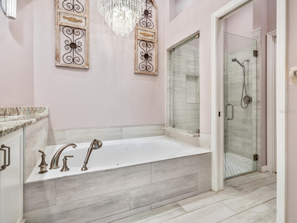
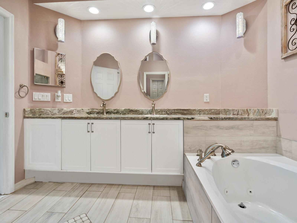
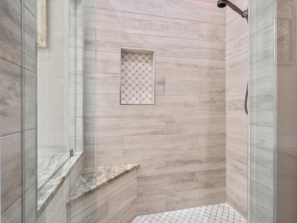
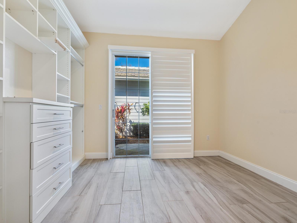
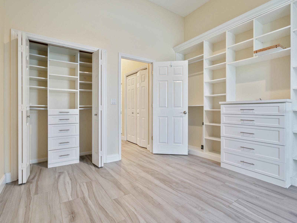
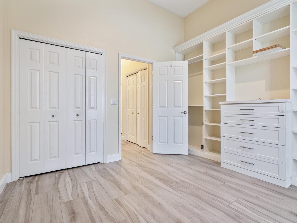
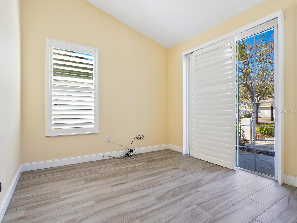
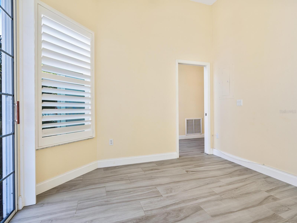
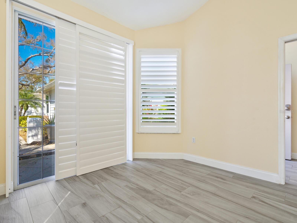
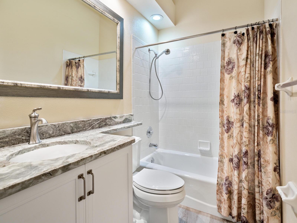
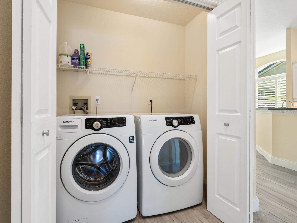
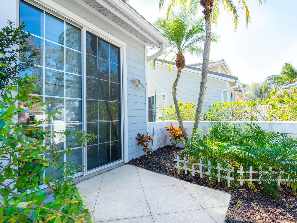
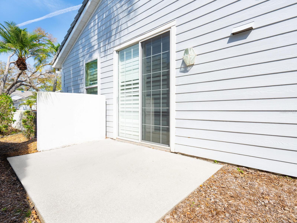
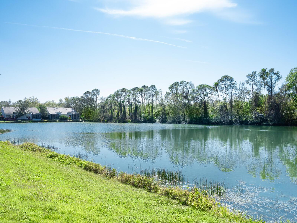
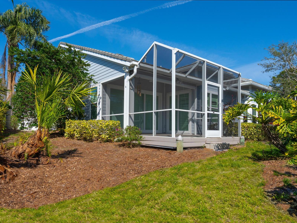
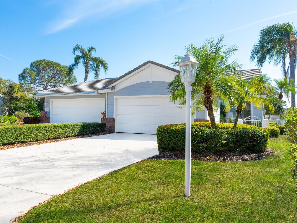
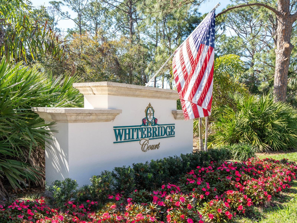
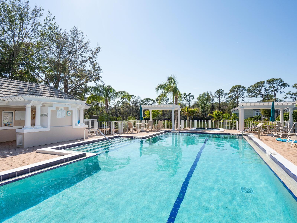
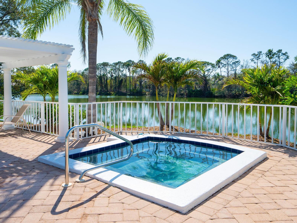
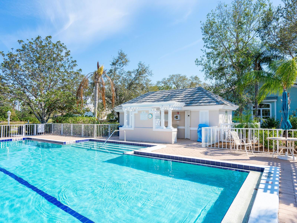
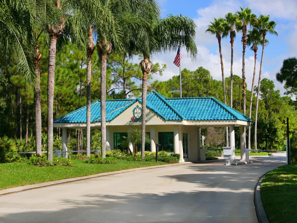
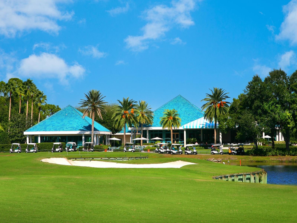
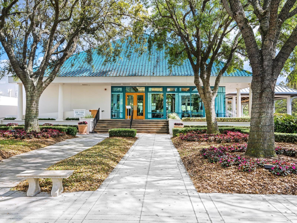
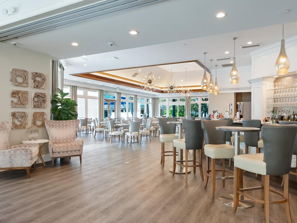
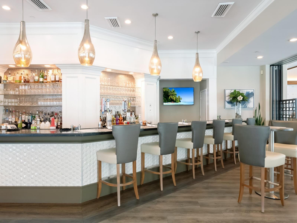
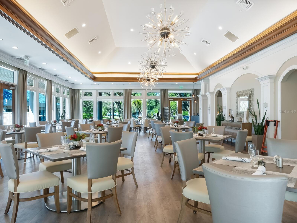
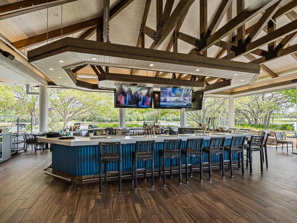
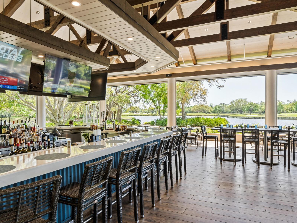
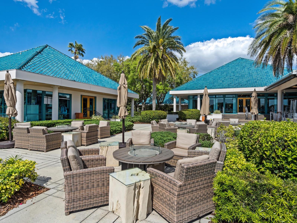


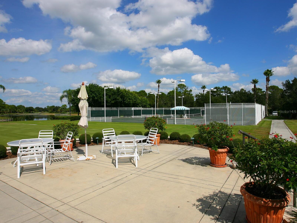
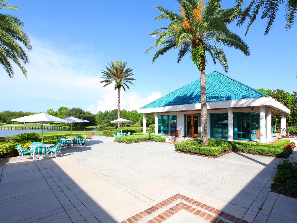
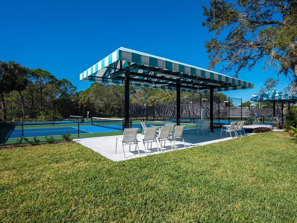
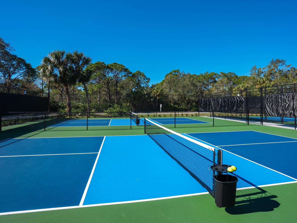
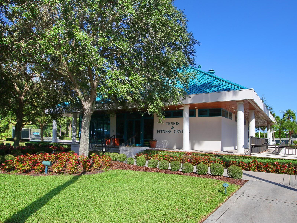
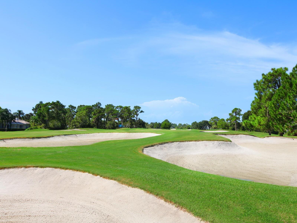
- MLS#: A4642218 ( Residential )
- Street Address: 6316 Walton Heath Place
- Viewed: 25
- Price: $450,000
- Price sqft: $260
- Waterfront: No
- Year Built: 1993
- Bldg sqft: 1731
- Bedrooms: 2
- Total Baths: 2
- Full Baths: 2
- Garage / Parking Spaces: 2
- Days On Market: 80
- Additional Information
- Geolocation: 27.4046 / -82.4799
- County: MANATEE
- City: UNIVERSITY PARK
- Zipcode: 34201
- Subdivision: Whitebridge Court
- Elementary School: Robert E Willis Elementary
- Middle School: Braden River Middle
- High School: Braden River High
- Provided by: COLDWELL BANKER REALTY
- Contact: Helene Hyland
- 941-349-4411

- DMCA Notice
-
DescriptionSpacious and bright larger 2 bedroom villa plus den and 2 full baths with views of the lake and community pool. Located in the Whitebridge Court neighborhood of award winning University Park Country Club. 12 foot ceilings throughout. Split bedroom design offers privacy. Separate den/office space with built ins can be used as a third bedroom. Two car garage. Open floor plan living room, dining area and kitchen with volume ceilings and many windows and sliders. Sliding glass doors allow for quick access to the outdoor area and the screened in lanai. Upgrades include: refrigerator new in 2023; microwave 2024; dishwasher 2023; new windows in 2024. Roof was replaced in 2018; floors replaced with ceramic tile in 2018 and primary bath redone in 2018. The primary bath has dual sink vanity with granite countertop, separate tub and walk in shower and an oversized walk in closet. Primary bedroom has direct access to the screened lanai via sliders and a view of the lake. The guest bedroom has built ins and adjacent bath with tub/shower combo. Interior laundry closet with high efficiency front loader Samsung washer and dryer. Ceiling fans and plantation shutters throughout. Just 15 minutes from downtown Sarasota, it is convenient to SRQ airport, healthcare facilities, museums, theaters, shopping, dining and entertainment. Enjoy the club amenities with the required minimum of a social membership at UPCC, which is owned by the residents through a Recreation District. Residents can enjoy 27 holes of world class golf, tennis, pickleball, croquet and fitness facilities, A vibrant lifestyle awaits you with miles of walking and biking paths and an active social calendar.
Property Location and Similar Properties
All
Similar
Features
Appliances
- Dishwasher
- Dryer
- Microwave
- Range
- Refrigerator
- Washer
Association Amenities
- Cable TV
- Fitness Center
- Gated
- Golf Course
- Pool
- Recreation Facilities
- Security
- Spa/Hot Tub
- Tennis Court(s)
- Vehicle Restrictions
Home Owners Association Fee
- 1714.00
Home Owners Association Fee Includes
- Guard - 24 Hour
- Cable TV
- Pool
- Escrow Reserves Fund
- Maintenance Grounds
- Recreational Facilities
- Water
Association Name
- Amanda Goodhue
Association Phone
- 941 355 3885x244
Carport Spaces
- 0.00
Close Date
- 0000-00-00
Cooling
- Central Air
Country
- US
Covered Spaces
- 0.00
Exterior Features
- Garden
Flooring
- Carpet
Furnished
- Unfurnished
Garage Spaces
- 2.00
Heating
- Central
High School
- Braden River High
Insurance Expense
- 0.00
Interior Features
- Cathedral Ceiling(s)
- Ceiling Fans(s)
- Eat-in Kitchen
- Living Room/Dining Room Combo
- Open Floorplan
- Primary Bedroom Main Floor
- Solid Surface Counters
- Walk-In Closet(s)
- Window Treatments
Legal Description
- LOT 82 WHITEBRIDGE COURT PI#19202.0100/9
Levels
- One
Living Area
- 1609.00
Lot Features
- In County
- Landscaped
- Near Golf Course
- Paved
Middle School
- Braden River Middle
Area Major
- 34201 - Bradenton/Braden River/University Park
Net Operating Income
- 0.00
Occupant Type
- Vacant
Open Parking Spaces
- 0.00
Other Expense
- 0.00
Parcel Number
- 1920201009
Pets Allowed
- Yes
Property Condition
- Completed
Property Type
- Residential
Roof
- Tile
School Elementary
- Robert E Willis Elementary
Sewer
- Public Sewer
Style
- Courtyard
Tax Year
- 2024
Township
- 35
Utilities
- Cable Connected
- Electricity Connected
- Sewer Connected
- Water Connected
View
- Pool
- Trees/Woods
- Water
Views
- 25
Virtual Tour Url
- https://tours.coastalhomephotography.net/2309218?idx=1
Water Source
- Private
Year Built
- 1993
Zoning Code
- PDR/WPE/
Disclaimer: All information provided is deemed to be reliable but not guaranteed.
Listing Data ©2025 Greater Fort Lauderdale REALTORS®
Listings provided courtesy of The Hernando County Association of Realtors MLS.
Listing Data ©2025 REALTOR® Association of Citrus County
Listing Data ©2025 Royal Palm Coast Realtor® Association
The information provided by this website is for the personal, non-commercial use of consumers and may not be used for any purpose other than to identify prospective properties consumers may be interested in purchasing.Display of MLS data is usually deemed reliable but is NOT guaranteed accurate.
Datafeed Last updated on May 23, 2025 @ 12:00 am
©2006-2025 brokerIDXsites.com - https://brokerIDXsites.com
Sign Up Now for Free!X
Call Direct: Brokerage Office: Mobile: 352.585.0041
Registration Benefits:
- New Listings & Price Reduction Updates sent directly to your email
- Create Your Own Property Search saved for your return visit.
- "Like" Listings and Create a Favorites List
* NOTICE: By creating your free profile, you authorize us to send you periodic emails about new listings that match your saved searches and related real estate information.If you provide your telephone number, you are giving us permission to call you in response to this request, even if this phone number is in the State and/or National Do Not Call Registry.
Already have an account? Login to your account.

