
- Lori Ann Bugliaro P.A., REALTOR ®
- Tropic Shores Realty
- Helping My Clients Make the Right Move!
- Mobile: 352.585.0041
- Fax: 888.519.7102
- 352.585.0041
- loribugliaro.realtor@gmail.com
Contact Lori Ann Bugliaro P.A.
Schedule A Showing
Request more information
- Home
- Property Search
- Search results
- 3715 80th Drive E, SARASOTA, FL 34243
Property Photos
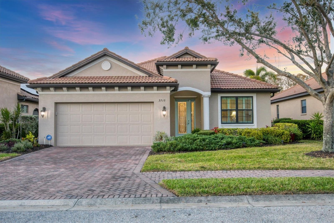

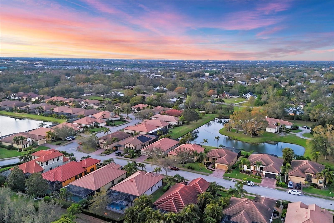
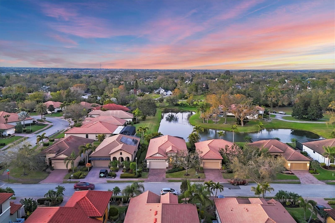
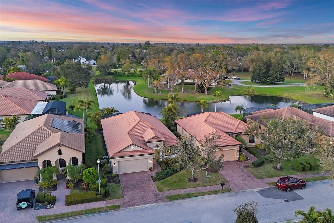
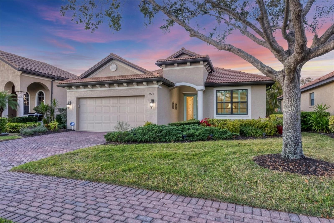
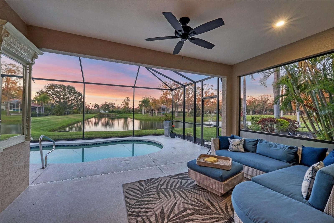
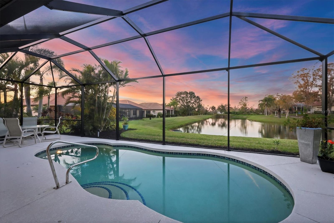
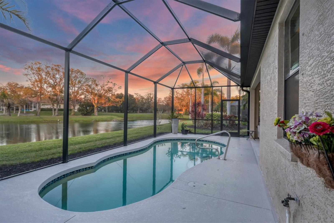
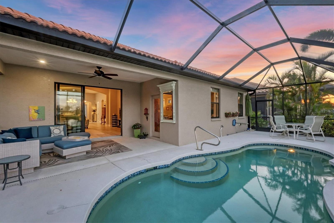
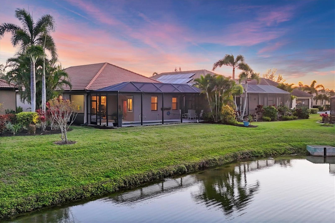
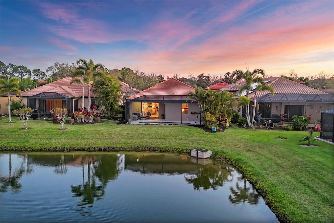
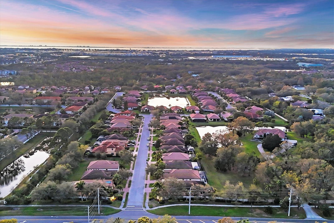
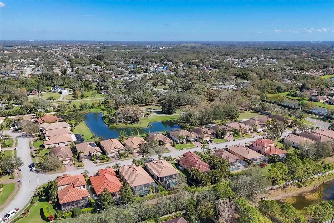
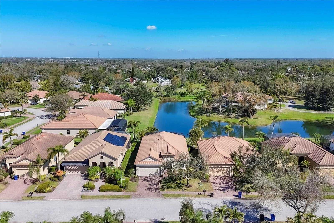
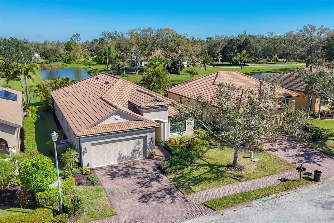
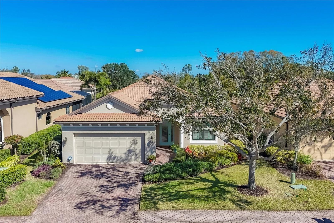
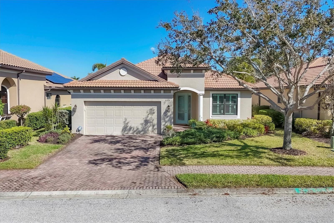
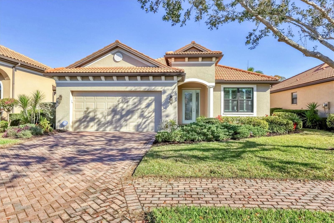
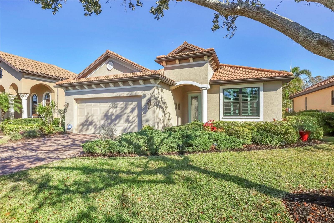
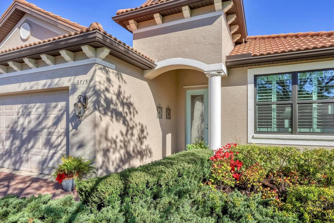
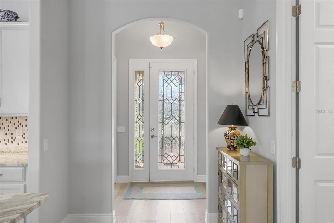
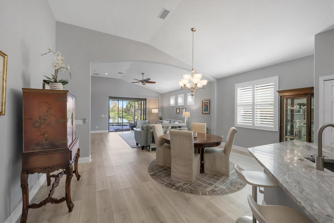
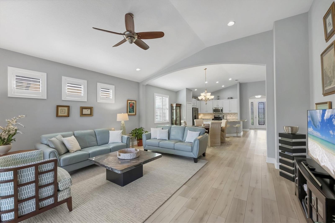
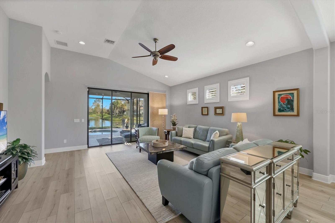
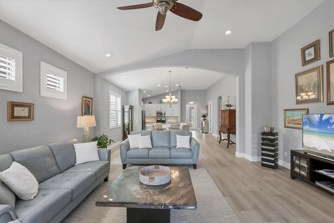
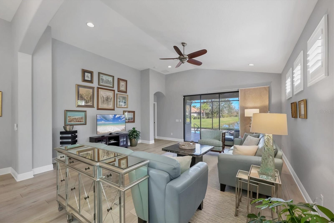
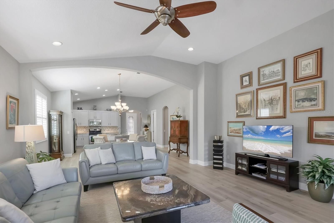
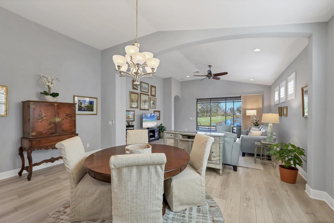
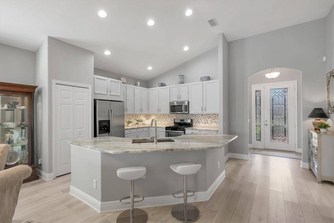
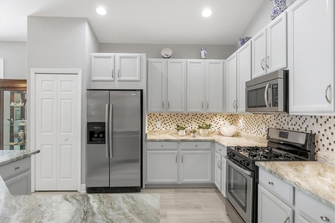
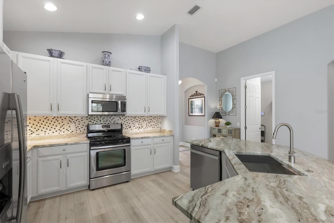
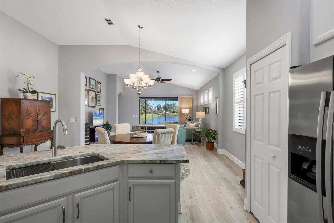
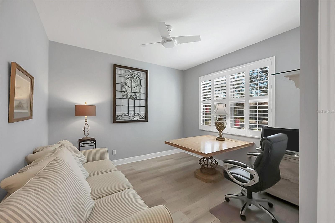
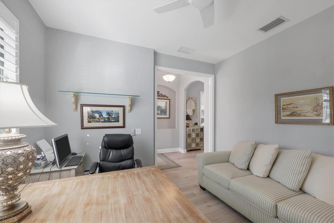
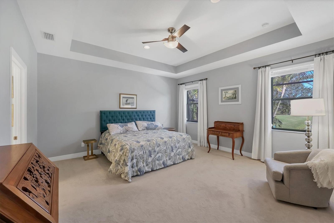
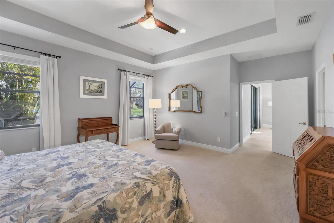
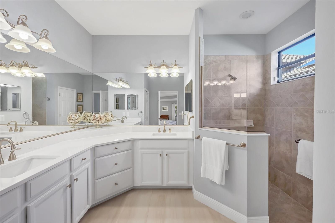
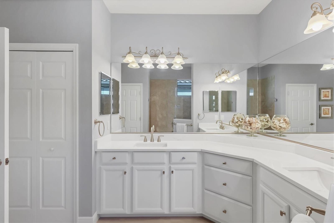
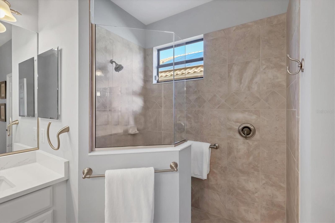
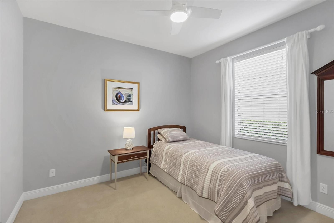
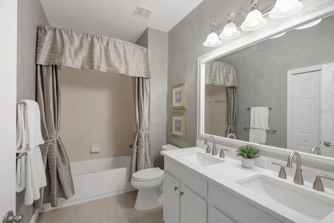
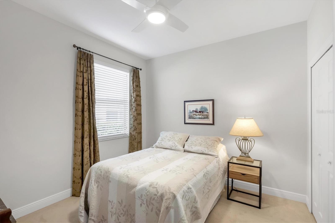
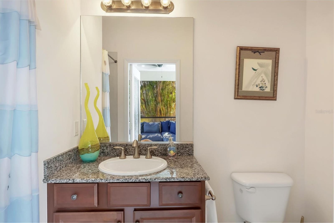
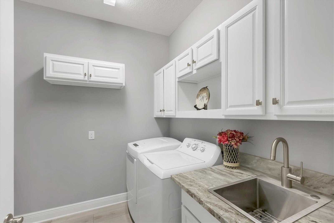
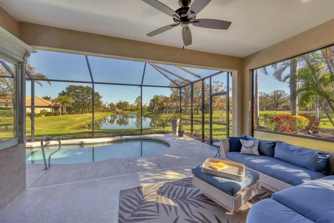
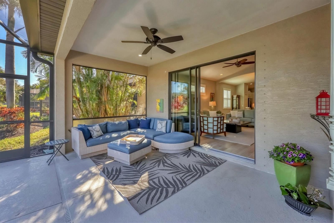
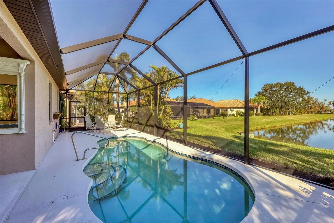
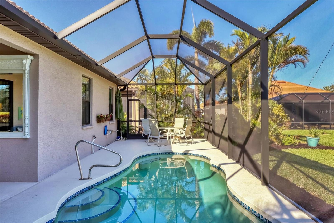
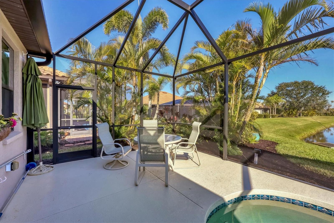
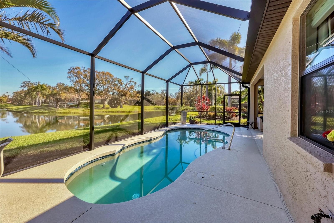
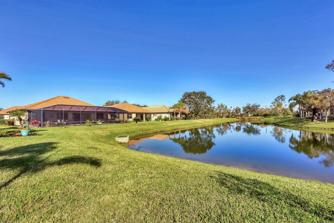
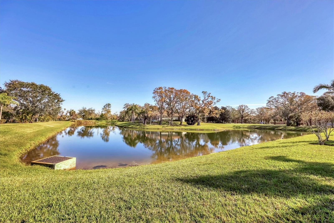
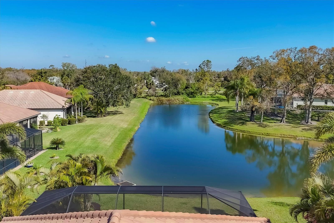
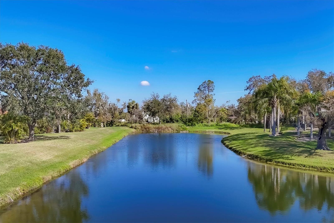
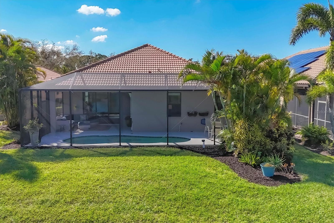
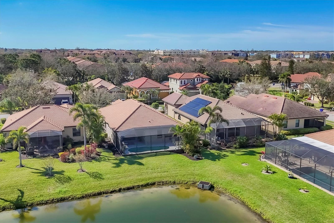
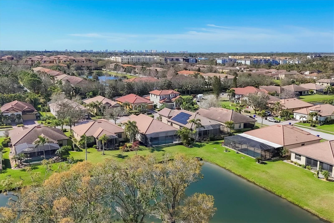
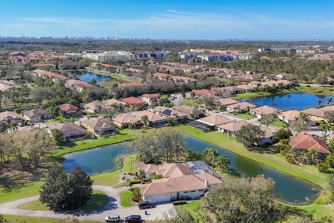
- MLS#: A4642658 ( Residential )
- Street Address: 3715 80th Drive E
- Viewed: 76
- Price: $695,000
- Price sqft: $248
- Waterfront: No
- Year Built: 2011
- Bldg sqft: 2807
- Bedrooms: 3
- Total Baths: 3
- Full Baths: 3
- Garage / Parking Spaces: 2
- Days On Market: 45
- Additional Information
- Geolocation: 27.3968 / -82.5156
- County: MANATEE
- City: SARASOTA
- Zipcode: 34243
- Subdivision: Residences At University Grove
- Elementary School: Kinnan Elementary
- Middle School: Braden River Middle
- High School: Southeast High
- Provided by: MICHAEL SAUNDERS & COMPANY
- Contact: Pamela Modisett
- 941-907-9595

- DMCA Notice
-
DescriptionDiscover Your Dream Home with Breathtaking Lake Views! Welcome to this exquisite 3 bedroom plus den, 3 bathroom home built in 2011, where luxury meets comfort in a serene setting. This stunning property boasts gorgeous pool and lake views, providing the perfect backdrop for your everyday life. With natural gas cooking both indoors and on your outdoor grill, culinary enthusiasts will feel right at home in this well appointed kitchen. Spanning 2,122 square feet, the open floor plan features high ceilings and floods of natural light, creating a bright and inviting atmosphere throughout. The spacious Master Bedroom (20'x16') offers a generous walk in closet, while the third full bath conveniently serves as a pool bath for your guests. Step outside to your private oasis, where the covered lanai invites you to relax and enjoy the tranquil water view surrounded by lush trees. You'll appreciate the community's beautiful tile roofs, brick paver driveways, and unique brick paver sidewalks, enhancing the neighborhood's charm. This move in ready home features numerous recent updates and upgrades, including: 3 new hurricane windows (front), bathroom vanity updates, kitchen complete with granite countertops, new dishwasher, garbage disposal, sink, and faucets, new vinyl plank flooring and additional bathroom updates, laundry room updates with new sink and countertop, new hot water heater, epoxy garage floor and new garage opener, new carpet in the primary bedroom, new lanai cage, fresh interior paint in the great room, primary bedroom, and office. Location is key here! Enjoy the convenience of being just 5 minutes from the University Town Center, 10 minutes from downtown Sarasota, and 15 minutes from the pristine beaches. Loveable features of this home include the serene backyard water view, the absence of CDD fees, all within a quiet neighborhood setting. Don't miss out on this beautiful home! Schedule your showing today and experience the perfect blend of elegance and convenience. Your dream home awaits!
Property Location and Similar Properties
All
Similar
Features
Appliances
- Dishwasher
- Disposal
- Electric Water Heater
- Microwave
- Range
- Water Filtration System
- Water Purifier
Home Owners Association Fee
- 165.00
Home Owners Association Fee Includes
- Insurance
- Maintenance Grounds
- Pest Control
Association Name
- Communique Assoc. Management - Maureen Schoenig
Association Phone
- 941-504-7604
Builder Model
- St. Thomas IX
Builder Name
- Medallion Homes
Carport Spaces
- 0.00
Close Date
- 0000-00-00
Cooling
- Central Air
Country
- US
Covered Spaces
- 0.00
Exterior Features
- Private Mailbox
- Sidewalk
Flooring
- Carpet
- Ceramic Tile
- Luxury Vinyl
Furnished
- Unfurnished
Garage Spaces
- 2.00
Heating
- Central
- Electric
High School
- Southeast High
Insurance Expense
- 0.00
Interior Features
- Ceiling Fans(s)
- Kitchen/Family Room Combo
- Open Floorplan
- Solid Surface Counters
Legal Description
- LOT 27 RESIDENCES AT UNIVERSITY GROVES PI#20290.0170/9
Levels
- One
Living Area
- 2122.00
Lot Features
- In County
- Landscaped
- Sidewalk
- Paved
Middle School
- Braden River Middle
Area Major
- 34243 - Sarasota
Net Operating Income
- 0.00
Occupant Type
- Owner
Open Parking Spaces
- 0.00
Other Expense
- 0.00
Parcel Number
- 2029001709
Parking Features
- Driveway
- Garage Door Opener
Pets Allowed
- Yes
Pool Features
- Child Safety Fence
- In Ground
- Lighting
- Other
- Screen Enclosure
- Tile
Possession
- Close Of Escrow
Property Condition
- Completed
Property Type
- Residential
Roof
- Tile
School Elementary
- Kinnan Elementary
Sewer
- Public Sewer
Style
- Florida
Tax Year
- 2024
Township
- 35
Utilities
- BB/HS Internet Available
- Cable Available
- Electricity Connected
- Natural Gas Connected
- Public
- Sewer Connected
- Street Lights
- Water Connected
View
- Water
Views
- 76
Virtual Tour Url
- https://vimeo.com/1061421419
Water Source
- Public
Year Built
- 2011
Zoning Code
- PDMU
Listing Data ©2025 Greater Fort Lauderdale REALTORS®
Listings provided courtesy of The Hernando County Association of Realtors MLS.
Listing Data ©2025 REALTOR® Association of Citrus County
Listing Data ©2025 Royal Palm Coast Realtor® Association
The information provided by this website is for the personal, non-commercial use of consumers and may not be used for any purpose other than to identify prospective properties consumers may be interested in purchasing.Display of MLS data is usually deemed reliable but is NOT guaranteed accurate.
Datafeed Last updated on April 18, 2025 @ 12:00 am
©2006-2025 brokerIDXsites.com - https://brokerIDXsites.com

