
- Lori Ann Bugliaro P.A., REALTOR ®
- Tropic Shores Realty
- Helping My Clients Make the Right Move!
- Mobile: 352.585.0041
- Fax: 888.519.7102
- 352.585.0041
- loribugliaro.realtor@gmail.com
Contact Lori Ann Bugliaro P.A.
Schedule A Showing
Request more information
- Home
- Property Search
- Search results
- 9 Acorn Court, MARCO ISLAND, FL 34145
Property Photos
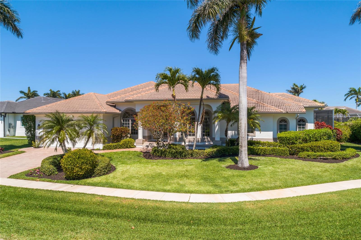

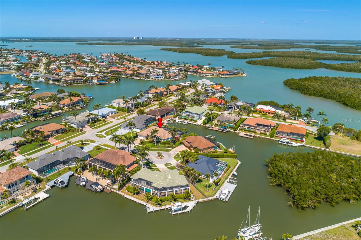
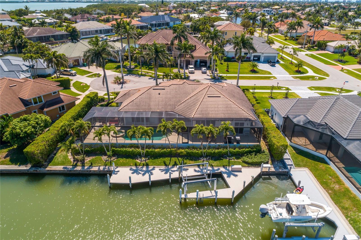
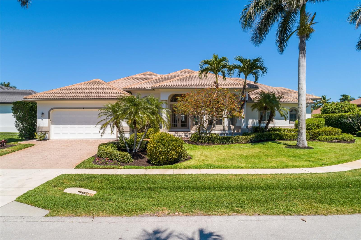
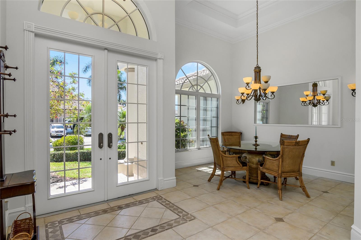


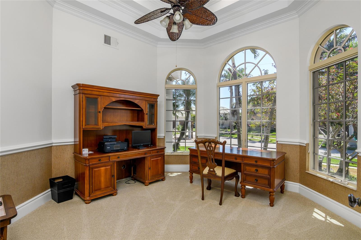
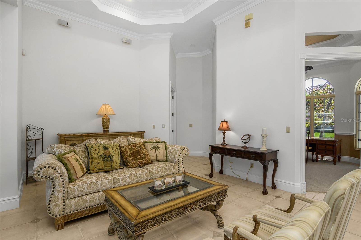
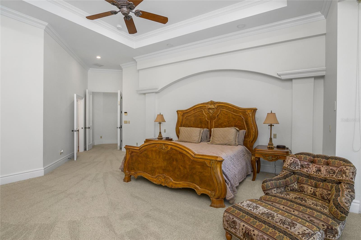
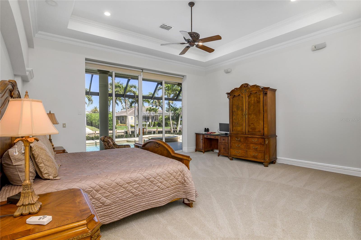
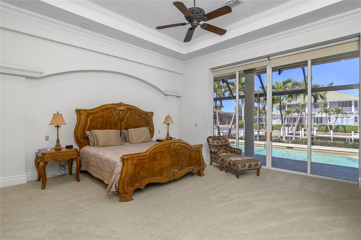
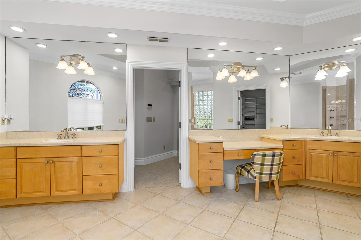
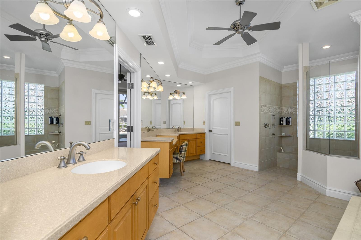
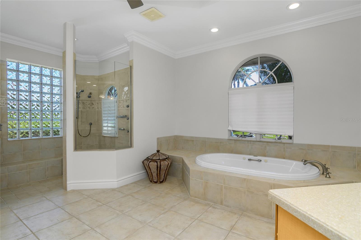
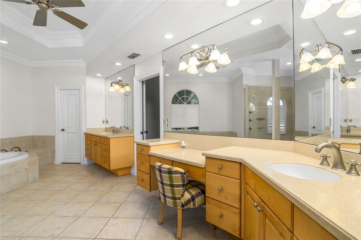
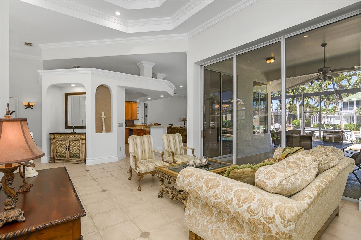
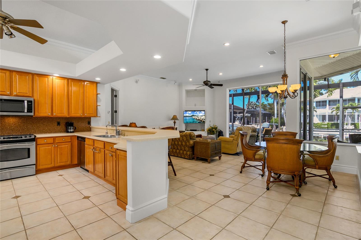
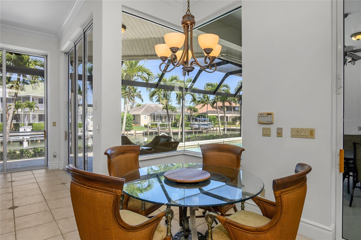
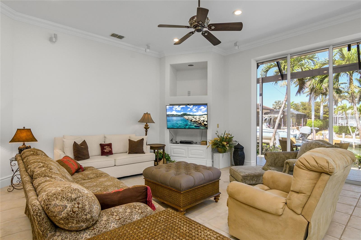
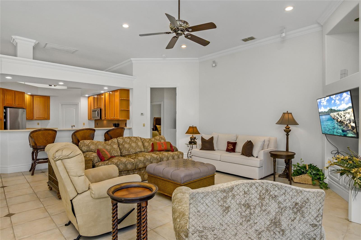
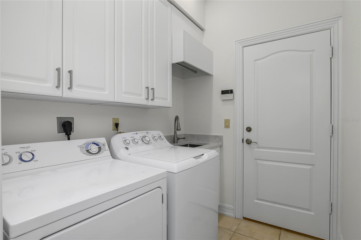
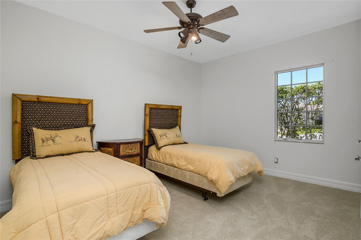
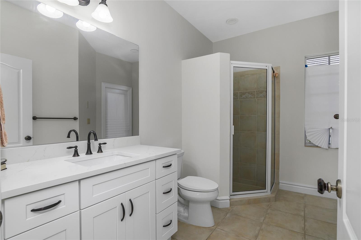
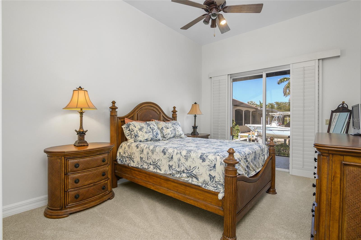
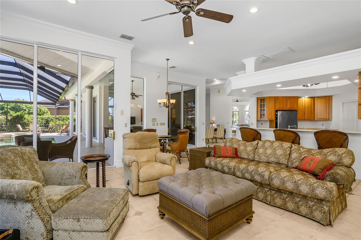

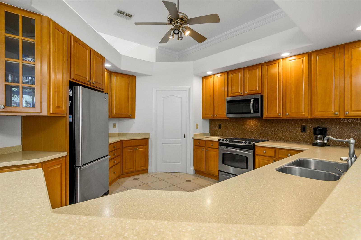
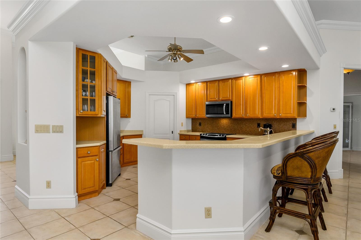
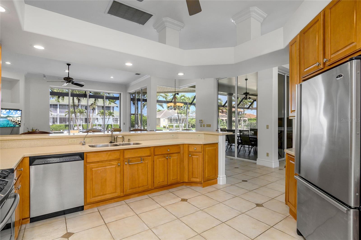
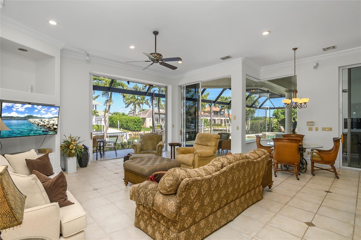
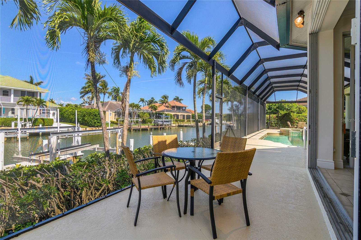
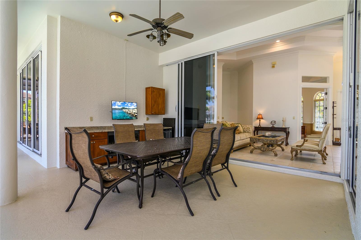
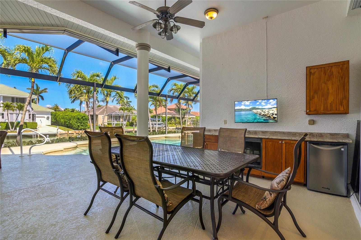
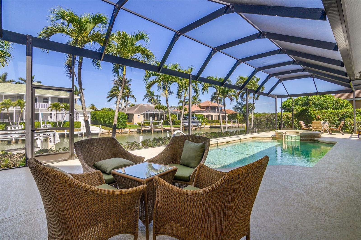
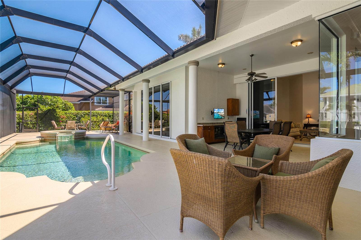
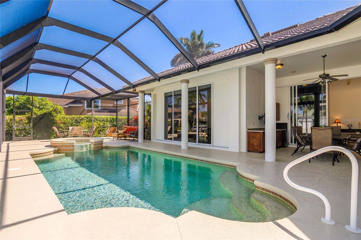
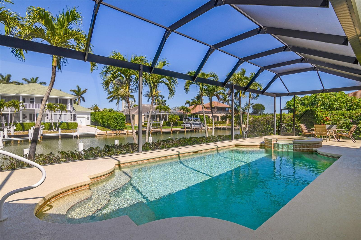
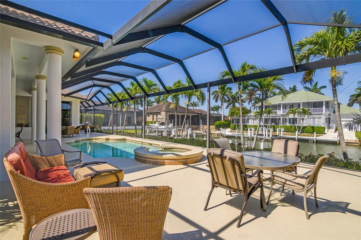

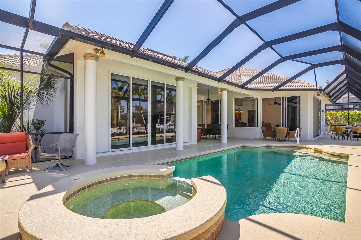
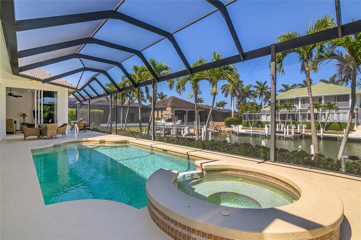
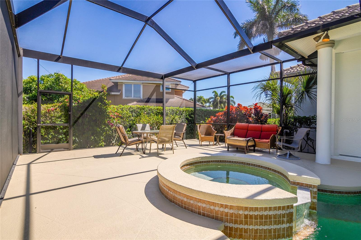
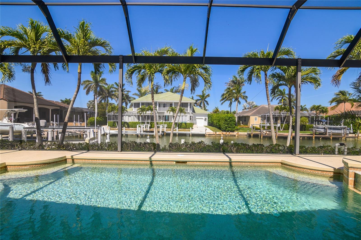
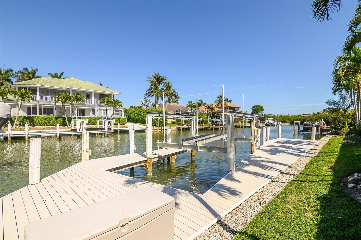
- MLS#: A4642717 ( Residential )
- Street Address: 9 Acorn Court
- Viewed: 23
- Price: $2,495,000
- Price sqft: $478
- Waterfront: Yes
- Wateraccess: Yes
- Waterfront Type: Canal - Brackish,Canal - Saltwater,Canal Front
- Year Built: 2003
- Bldg sqft: 5221
- Bedrooms: 3
- Total Baths: 2
- Full Baths: 2
- Garage / Parking Spaces: 2
- Days On Market: 59
- Additional Information
- Geolocation: 25.9394 / -81.6913
- County: COLLIER
- City: MARCO ISLAND
- Zipcode: 34145
- Subdivision: Marco Beach
- Provided by: ROYAL SHELL REAL ESTATE, INC.
- Contact: Nancy Ehlen
- 239-333-1774

- DMCA Notice
-
DescriptionExceptional waterfront home for those who seek both comfort and beauty in a natural setting. This elegant custom built residence features three bedrooms, 2 baths and an office, offering an impressive and spacious layout. Nestled i a quiet residential neighborhood, the home boast large rooms, high ceilings and an open floor plan, making it ideal for entertaining. Highlights include a separate dining room, a formal living room, and a family room that seamlessly flow together. The home is adorned with Andersen windows, maple cabinetry, crown molding and 10 foot sliding doors that enhance the overall ambiance.. The split floor plan provides privacy and you will be greeted by magnificent 10 foot solid wood double doors leading into the expansive master bedroom suite. Outside the lanai features a grill and prep station while the lap pool and spa overlook the private dock with a lift perfect for boating enthusiasts who will appreciate the direct access to open waters within minutes. Offfered fully furnished, this home is the ultimate complete package.
Property Location and Similar Properties
All
Similar
Features
Waterfront Description
- Canal - Brackish
- Canal - Saltwater
- Canal Front
Appliances
- Cooktop
- Dishwasher
- Disposal
- Dryer
- Microwave
- Range
- Range Hood
- Refrigerator
- Washer
Home Owners Association Fee
- 0.00
Carport Spaces
- 0.00
Close Date
- 0000-00-00
Cooling
- Central Air
Country
- US
Covered Spaces
- 0.00
Exterior Features
- Irrigation System
- Lighting
- Outdoor Grill
- Outdoor Shower
- Private Mailbox
- Rain Gutters
- Sidewalk
- Sliding Doors
- Sprinkler Metered
Flooring
- Carpet
- Tile
Furnished
- Turnkey
Garage Spaces
- 2.00
Heating
- Electric
Insurance Expense
- 0.00
Interior Features
- Built-in Features
- Cathedral Ceiling(s)
- Ceiling Fans(s)
- Coffered Ceiling(s)
- Crown Molding
- Dry Bar
- Eat-in Kitchen
- High Ceilings
- Kitchen/Family Room Combo
- Open Floorplan
- Primary Bedroom Main Floor
- Solid Surface Counters
- Solid Wood Cabinets
- Split Bedroom
- Tray Ceiling(s)
- Vaulted Ceiling(s)
- Walk-In Closet(s)
Legal Description
- MARCO BCH UNIT 5 BLK 166 LOT 2
Levels
- One
Living Area
- 3038.00
Lot Features
- Cul-De-Sac
- Key Lot
Area Major
- 34145 - Marco Island
Net Operating Income
- 0.00
Occupant Type
- Vacant
Open Parking Spaces
- 0.00
Other Expense
- 0.00
Parcel Number
- 57206880006
Pets Allowed
- Yes
Pool Features
- Heated
- In Ground
- Lap
- Lighting
- Screen Enclosure
Possession
- Close Of Escrow
Property Type
- Residential
Roof
- Tile
Sewer
- Public Sewer
Style
- Ranch
Tax Year
- 2024
Township
- 52
Utilities
- Cable Connected
- Electricity Connected
- Public
- Street Lights
- Underground Utilities
- Water Connected
View
- Pool
- Water
Views
- 23
Virtual Tour Url
- https://tours.repbyjay.com/2314280?idx=1
Water Source
- Public
Year Built
- 2003
Zoning Code
- RSF-3
Disclaimer: All information provided is deemed to be reliable but not guaranteed.
Listing Data ©2025 Greater Fort Lauderdale REALTORS®
Listings provided courtesy of The Hernando County Association of Realtors MLS.
Listing Data ©2025 REALTOR® Association of Citrus County
Listing Data ©2025 Royal Palm Coast Realtor® Association
The information provided by this website is for the personal, non-commercial use of consumers and may not be used for any purpose other than to identify prospective properties consumers may be interested in purchasing.Display of MLS data is usually deemed reliable but is NOT guaranteed accurate.
Datafeed Last updated on June 6, 2025 @ 12:00 am
©2006-2025 brokerIDXsites.com - https://brokerIDXsites.com
Sign Up Now for Free!X
Call Direct: Brokerage Office: Mobile: 352.585.0041
Registration Benefits:
- New Listings & Price Reduction Updates sent directly to your email
- Create Your Own Property Search saved for your return visit.
- "Like" Listings and Create a Favorites List
* NOTICE: By creating your free profile, you authorize us to send you periodic emails about new listings that match your saved searches and related real estate information.If you provide your telephone number, you are giving us permission to call you in response to this request, even if this phone number is in the State and/or National Do Not Call Registry.
Already have an account? Login to your account.

