
- Lori Ann Bugliaro P.A., REALTOR ®
- Tropic Shores Realty
- Helping My Clients Make the Right Move!
- Mobile: 352.585.0041
- Fax: 888.519.7102
- 352.585.0041
- loribugliaro.realtor@gmail.com
Contact Lori Ann Bugliaro P.A.
Schedule A Showing
Request more information
- Home
- Property Search
- Search results
- 2283 Arlington Street, SARASOTA, FL 34239
Property Photos
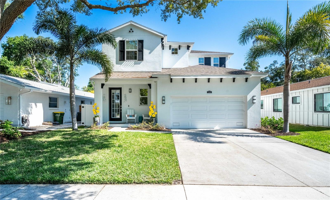

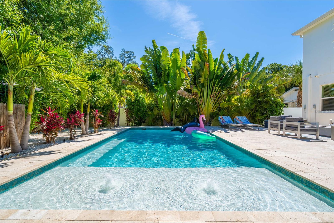
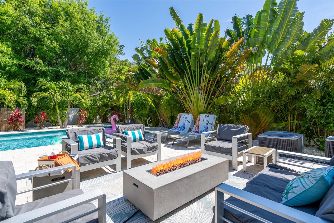
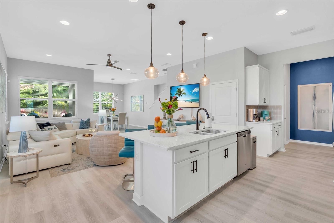
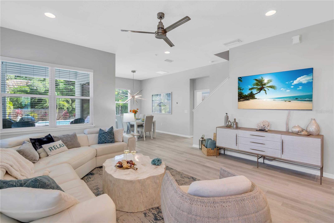
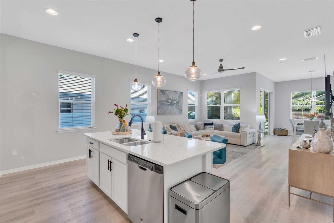
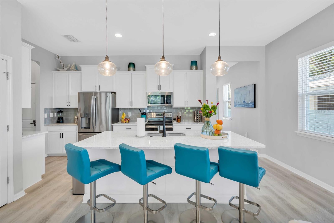
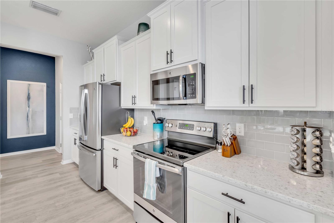
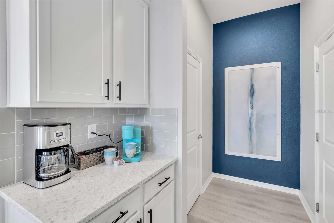
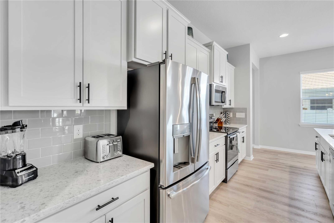
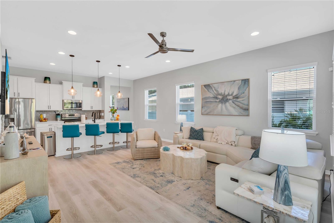
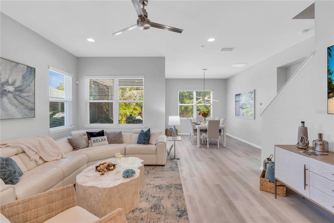
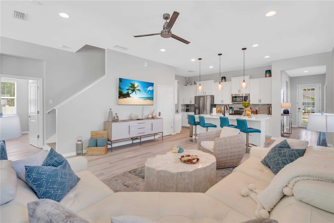
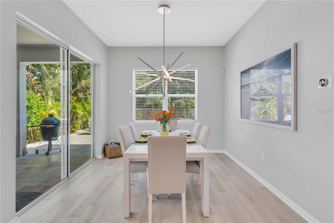
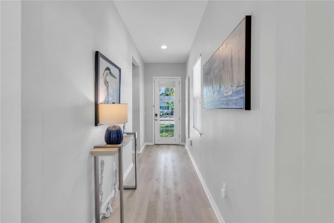
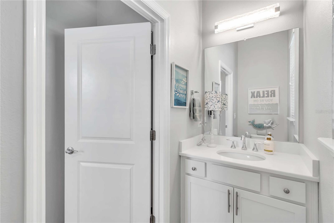
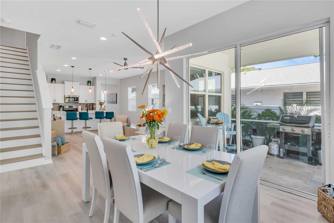
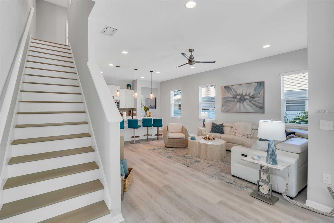
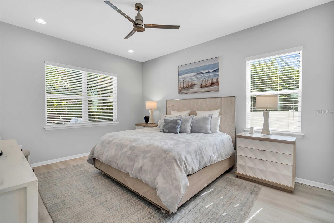
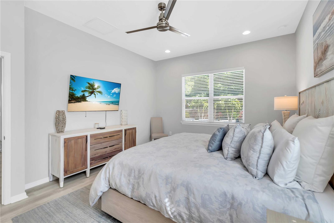
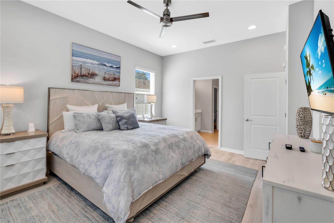
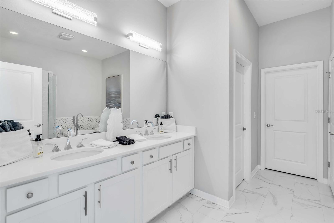
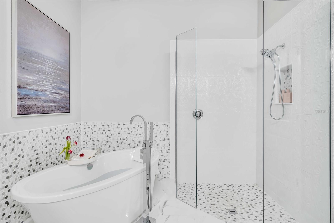
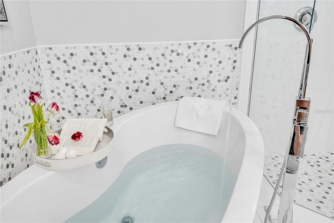
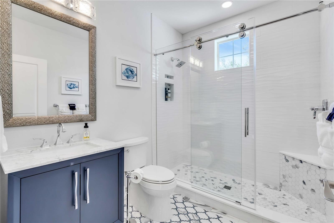
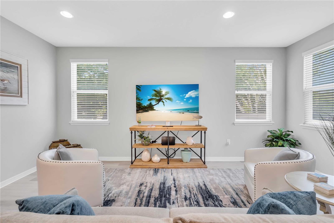
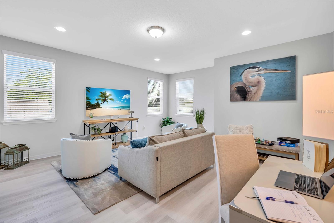
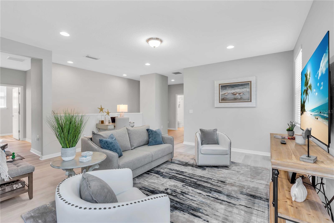
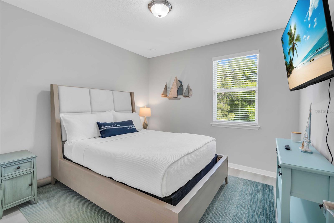
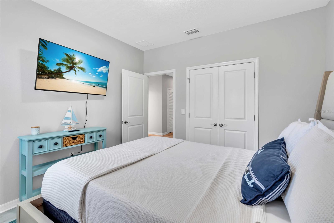
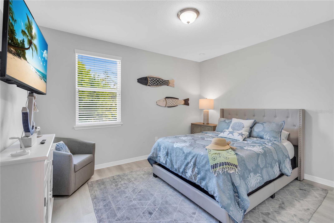
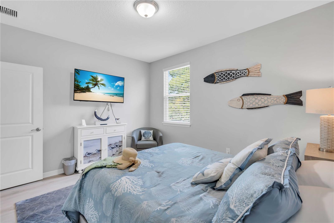
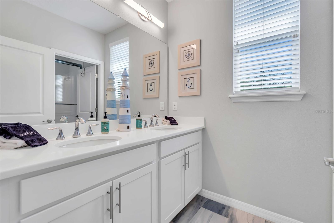
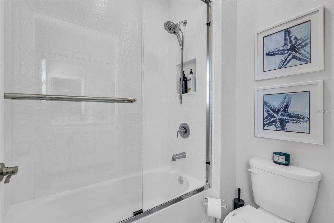
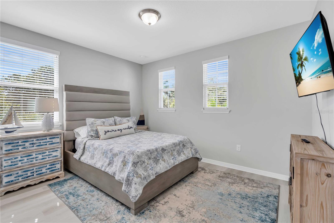
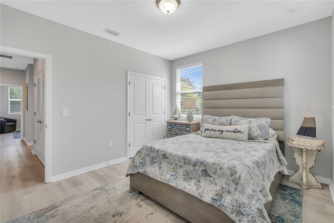
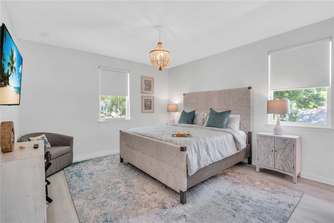
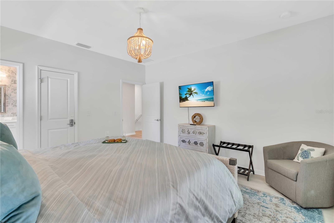
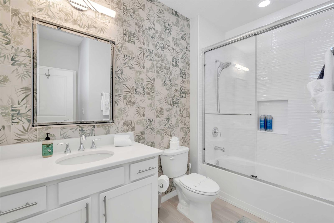
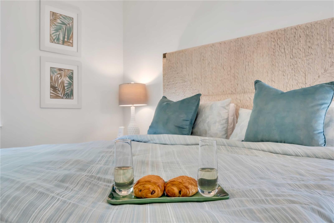
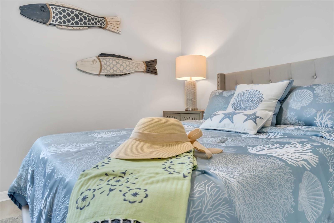
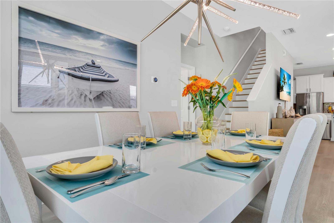
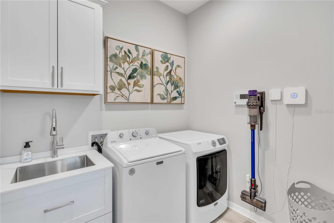
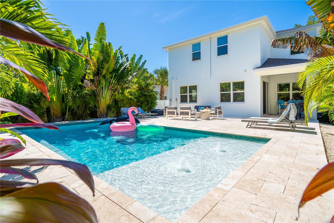
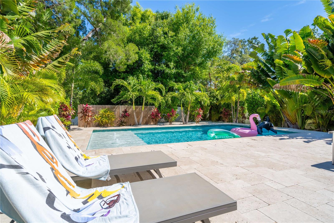
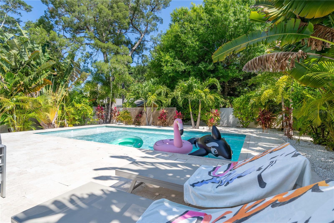
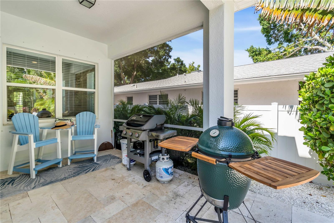
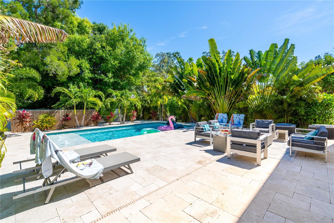
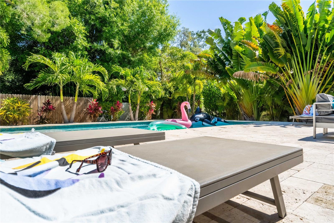
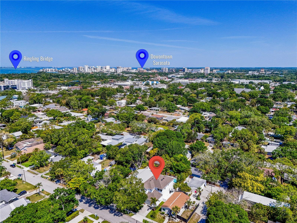
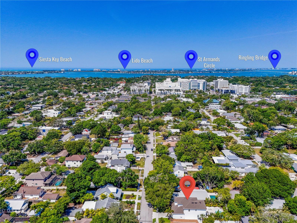
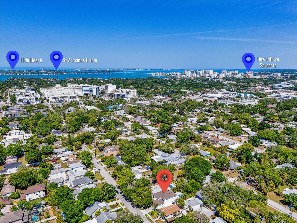
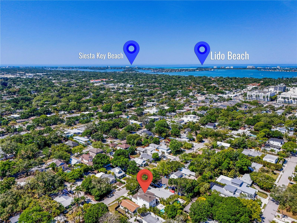
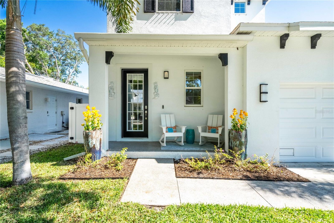
- MLS#: A4642759 ( Residential )
- Street Address: 2283 Arlington Street
- Viewed: 38
- Price: $1,575,000
- Price sqft: $436
- Waterfront: No
- Year Built: 2017
- Bldg sqft: 3610
- Bedrooms: 5
- Total Baths: 5
- Full Baths: 4
- 1/2 Baths: 1
- Garage / Parking Spaces: 2
- Days On Market: 72
- Additional Information
- Geolocation: 27.3176 / -82.5241
- County: SARASOTA
- City: SARASOTA
- Zipcode: 34239
- Subdivision: La Linda Terrace
- Elementary School: Alta Vista Elementary
- Middle School: Brookside Middle
- High School: Sarasota High
- Provided by: RE/MAX ALLIANCE GROUP
- Contact: John Fevrier
- 941-954-5454

- DMCA Notice
-
Description5 bed + loft / 4. 5 bath home built in 2017 with resort style pool and back yard oasis located in the trendy family friendly arlington park neighborhood walking distance to southside village. Unique opportunity and flexibility for either an end user or investor. * short term rentals are allowed and this home excellent rental history. All furnishings negotiable. * this immaculate home offers the perfect blend of style and function with its open concept design, spacious layout, and high end finishes throughout. The great room is an entertainers dream, featuring flexible spaces, abundant storage, and stunning modern details. The chef inspired kitchen is a highlight, with an expansive island topped with beautiful quartz counters, 42" cabinetry, stainless steel appliances, and walk in pantry. Ample cabinet and countertop space make cooking and hosting a breeze. Grey wood look tile throughout the main level ties the spaces together, creating a seamless flow perfect for both casual and formal gatherings. The first floor primary suite offers a serene retreat, complete with a large walk in closet and a luxurious, spa inspired bath boasting a zen deep soaking tub and separate walk in shower. Upstairs, the additional four bedrooms are spacious and thoughtfully designed, with one featuring its own en suite bath. What truly sets this home apart are the versatile bonus and flex rooms which could also serve as a media room, playroom, home office, or gymtailoring to your personal needs. The recently constructed pool and patio area features an expansive ivory travertine deck and lush tropical landscaping that will make every weekend feel like a vacation in your private back yard. Arlington parks vibrant community offers access to a wealth of amenities within walking distance including a 50 meter lap pool, a 25 yard instructional pool, indoor and outdoor basketball courts, tennis courts, playground, a mile walking trail, dog park, and srq core family gym and aquatics/wellness center. Super close to downtown sarasota, a rated schools, publix grocery store, southside village restaurants and lively nightlife, sarasota memorial hospital, marina jacks, bayfront park, and world famous siesta key beach. Generous 7 day minimum rental period and strong airbnb rental history (available upon request) with strong reviews also make this home a solid investment for those seeking income potential and a blue chip location. This home is an absolute must see! Copy and paste the following link to check out the video walk thru https://www. Dropbox. Com/scl/fi/hspith3r52k8vbh9jlufs/2283 arlington video. Mp4? Rlkey=cwyrcd03ds7k5vshm4kon3wix&dl=0
Property Location and Similar Properties
All
Similar
Features
Appliances
- Dishwasher
- Disposal
- Dryer
- Refrigerator
- Washer
Home Owners Association Fee
- 0.00
Carport Spaces
- 0.00
Close Date
- 0000-00-00
Cooling
- Central Air
Country
- US
Covered Spaces
- 0.00
Exterior Features
- Hurricane Shutters
- Sliding Doors
Flooring
- Ceramic Tile
- Luxury Vinyl
Furnished
- Turnkey
Garage Spaces
- 2.00
Heating
- Central
High School
- Sarasota High
Insurance Expense
- 0.00
Interior Features
- Eat-in Kitchen
- High Ceilings
- Living Room/Dining Room Combo
- Open Floorplan
- Primary Bedroom Main Floor
Legal Description
- LOT 21 BLK J LA LINDA TERRACE
Levels
- Two
Living Area
- 2977.00
Middle School
- Brookside Middle
Area Major
- 34239 - Sarasota/Pinecraft
Net Operating Income
- 0.00
Occupant Type
- Tenant
Open Parking Spaces
- 0.00
Other Expense
- 0.00
Parcel Number
- 2035110080
Pool Features
- Heated
- In Ground
- Lighting
- Pool Alarm
Property Type
- Residential
Roof
- Shingle
School Elementary
- Alta Vista Elementary
Sewer
- Public Sewer
Tax Year
- 2025
Township
- 36S
Utilities
- Cable Available
- Electricity Connected
- Sewer Connected
- Water Connected
Views
- 38
Virtual Tour Url
- https://www.propertypanorama.com/instaview/stellar/A4642759
Water Source
- Public
Year Built
- 2017
Zoning Code
- RSF4
Disclaimer: All information provided is deemed to be reliable but not guaranteed.
Listing Data ©2025 Greater Fort Lauderdale REALTORS®
Listings provided courtesy of The Hernando County Association of Realtors MLS.
Listing Data ©2025 REALTOR® Association of Citrus County
Listing Data ©2025 Royal Palm Coast Realtor® Association
The information provided by this website is for the personal, non-commercial use of consumers and may not be used for any purpose other than to identify prospective properties consumers may be interested in purchasing.Display of MLS data is usually deemed reliable but is NOT guaranteed accurate.
Datafeed Last updated on June 6, 2025 @ 12:00 am
©2006-2025 brokerIDXsites.com - https://brokerIDXsites.com
Sign Up Now for Free!X
Call Direct: Brokerage Office: Mobile: 352.585.0041
Registration Benefits:
- New Listings & Price Reduction Updates sent directly to your email
- Create Your Own Property Search saved for your return visit.
- "Like" Listings and Create a Favorites List
* NOTICE: By creating your free profile, you authorize us to send you periodic emails about new listings that match your saved searches and related real estate information.If you provide your telephone number, you are giving us permission to call you in response to this request, even if this phone number is in the State and/or National Do Not Call Registry.
Already have an account? Login to your account.

