
- Lori Ann Bugliaro P.A., REALTOR ®
- Tropic Shores Realty
- Helping My Clients Make the Right Move!
- Mobile: 352.585.0041
- Fax: 888.519.7102
- 352.585.0041
- loribugliaro.realtor@gmail.com
Contact Lori Ann Bugliaro P.A.
Schedule A Showing
Request more information
- Home
- Property Search
- Search results
- 8330 Abingdon Court, UNIVERSITY PARK, FL 34201
Property Photos
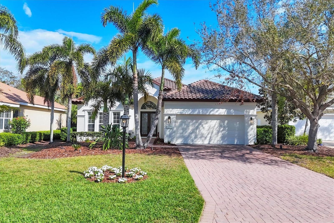

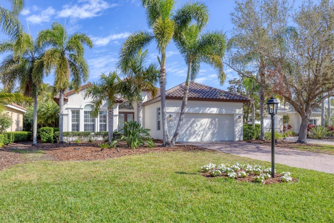
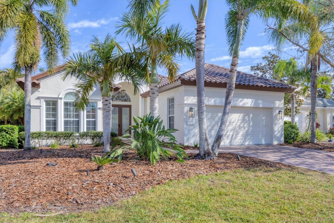
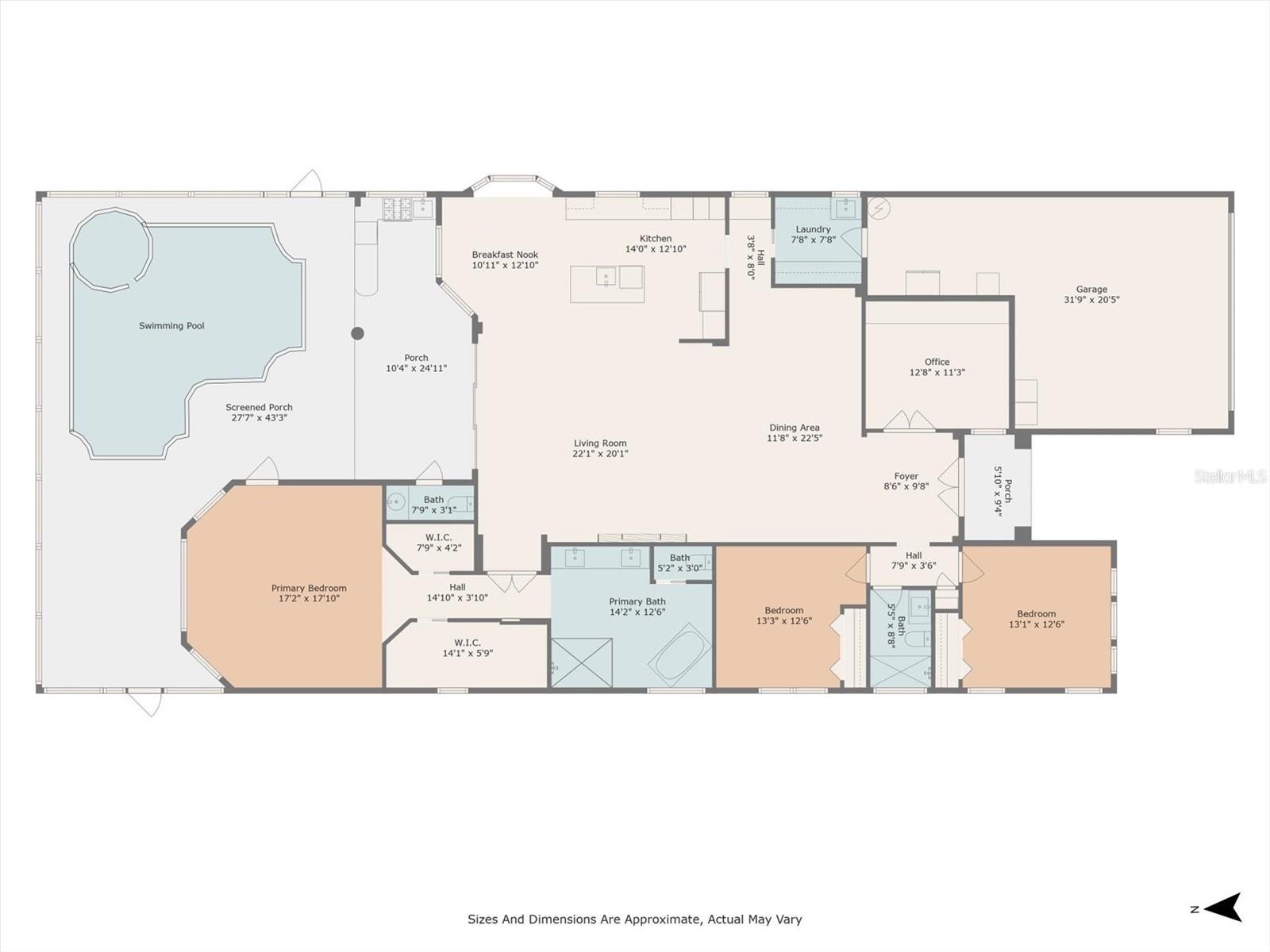
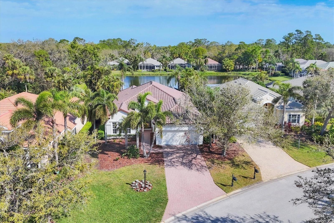
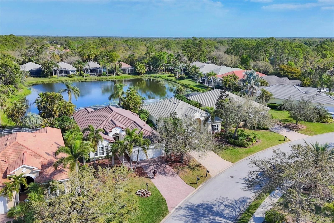
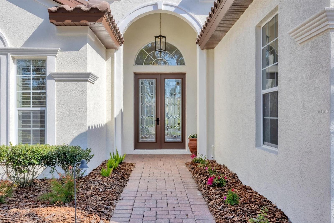
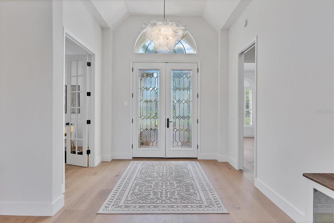
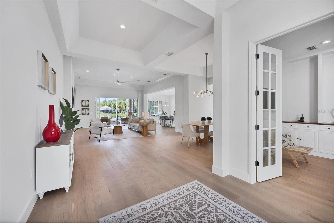
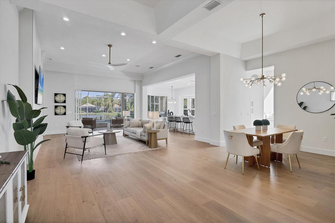
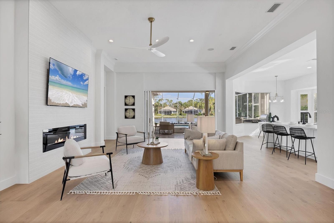
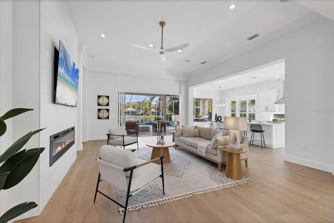
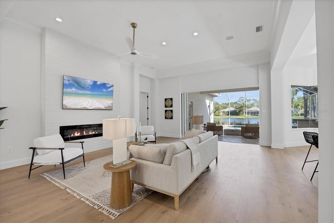
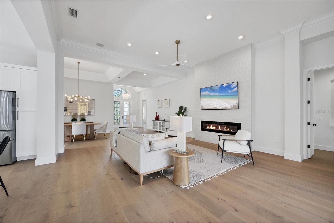
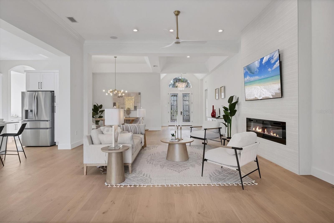
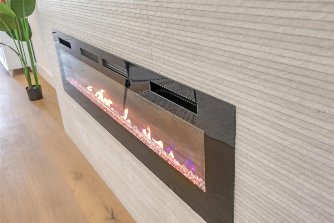
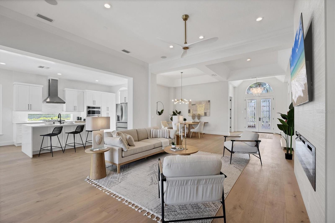
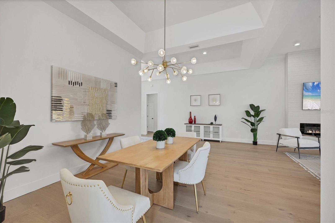
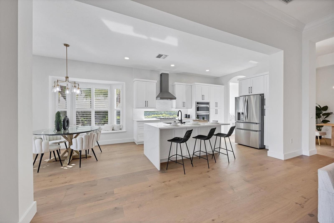
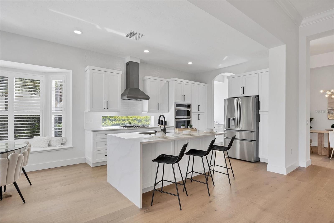
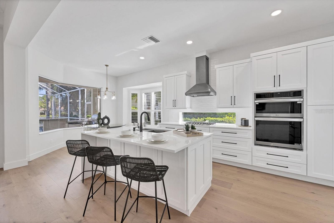
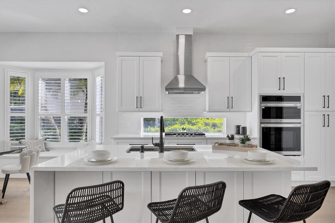
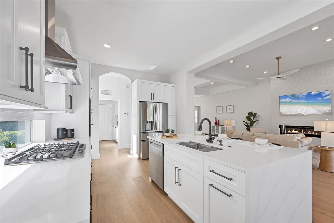
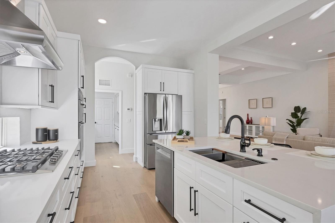
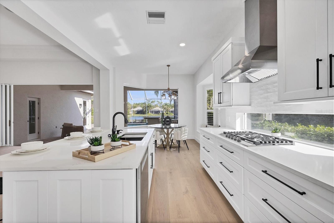
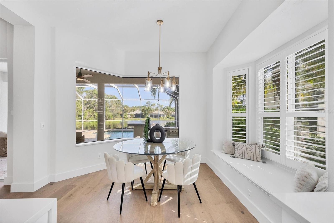
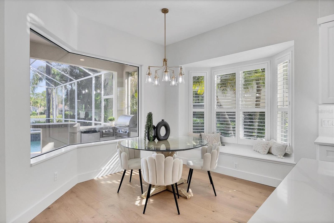
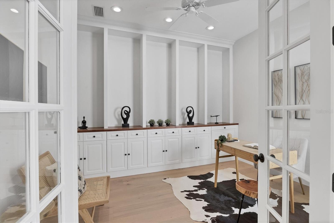
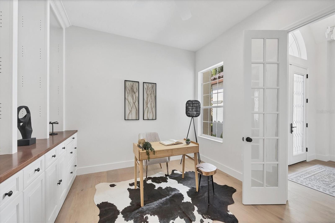
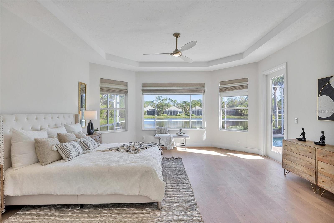
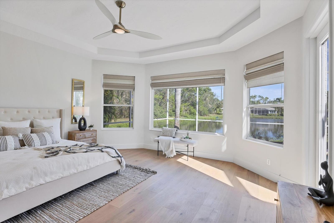
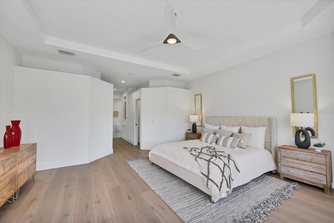
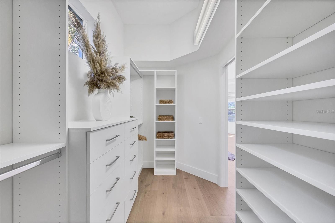
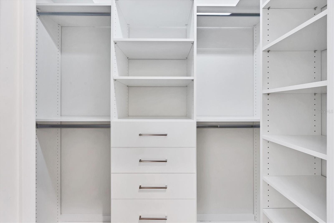
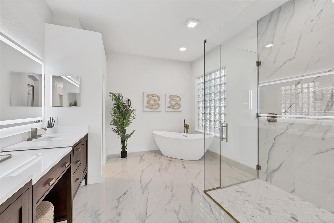
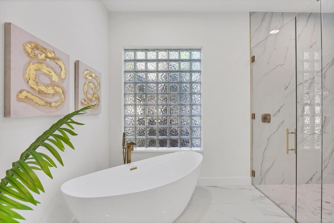
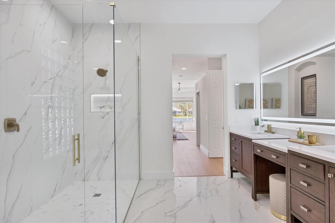
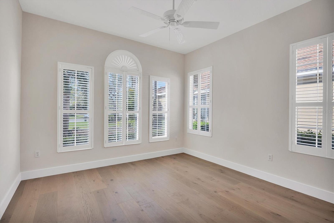
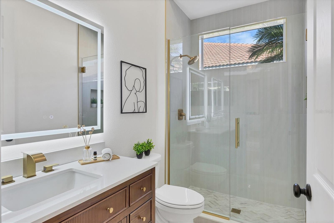
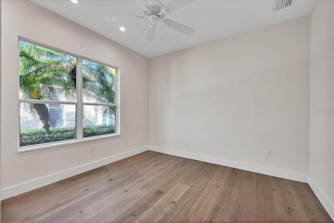
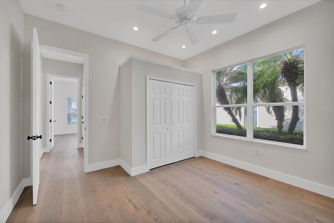
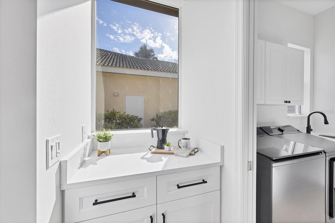
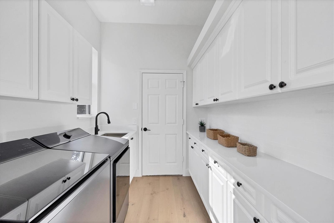
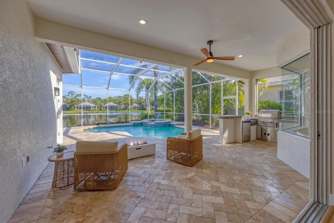
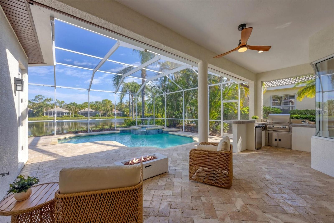
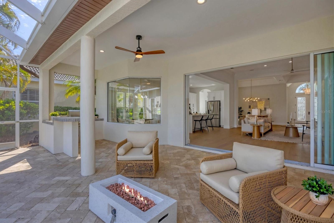
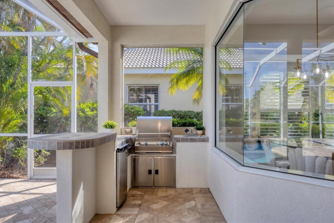
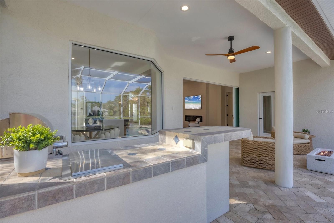
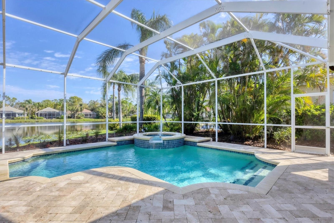
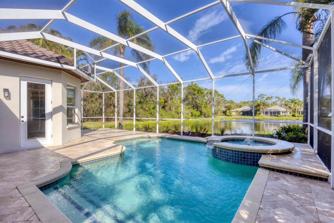
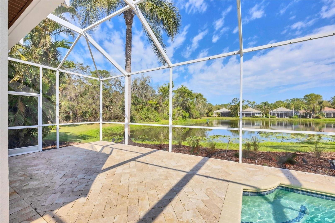
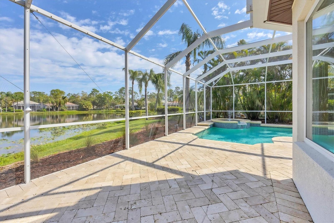
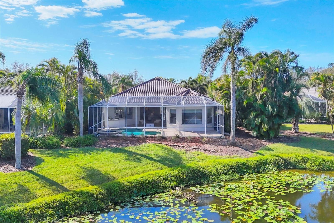
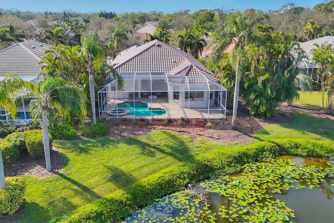
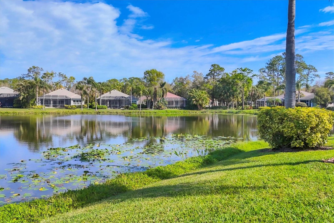
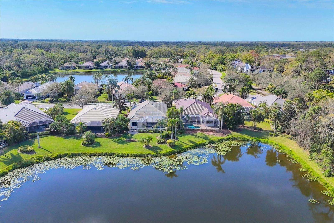
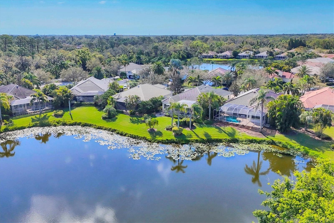
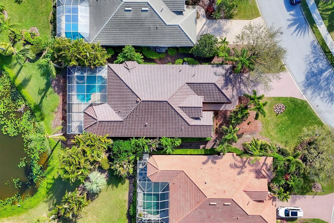
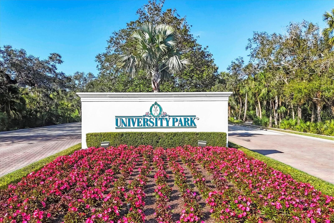
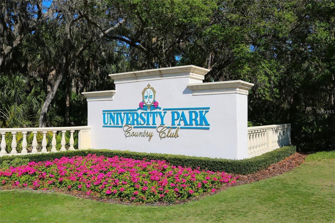
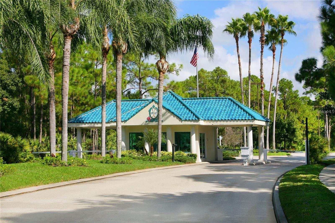
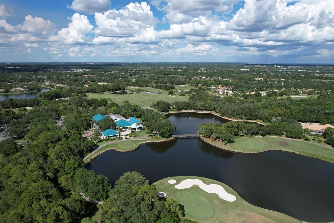
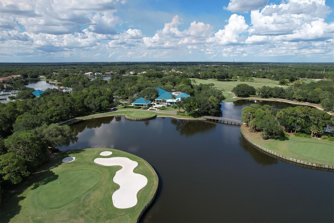
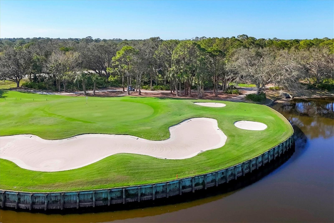
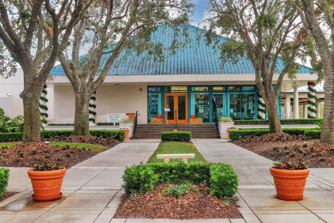
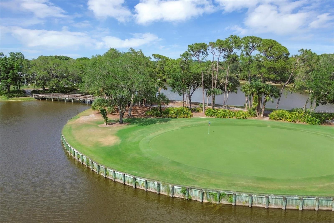
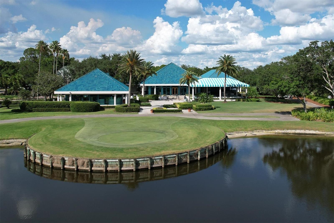
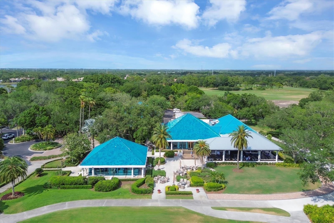
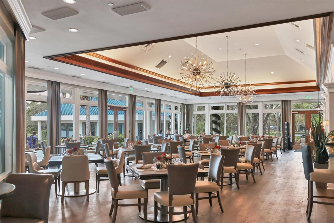
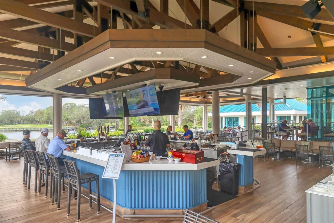
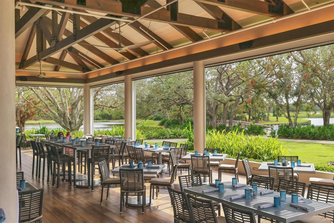
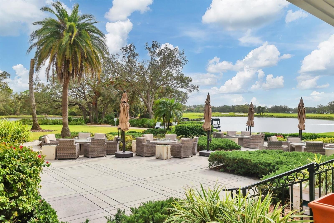
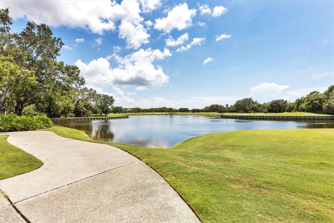
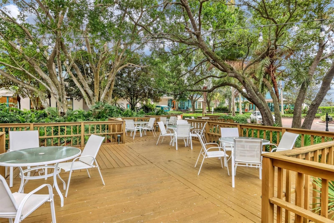
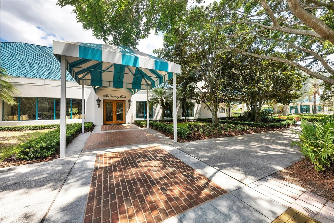
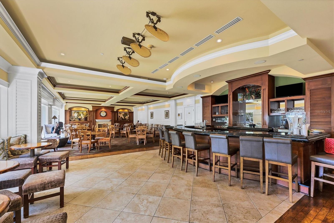
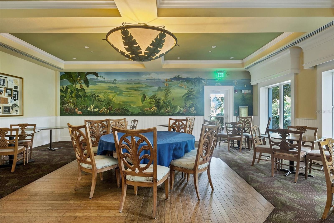
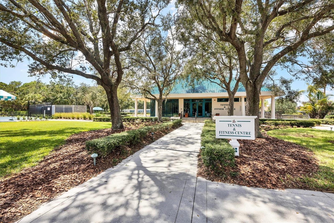
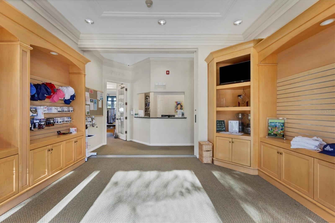
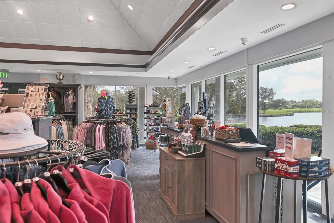
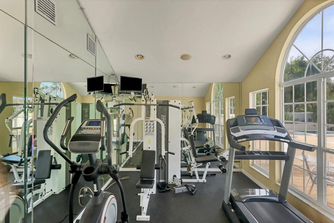
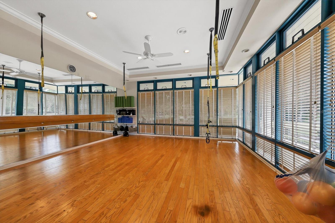
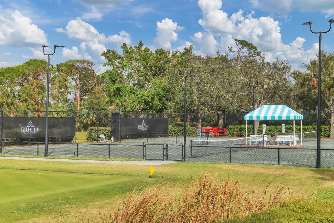
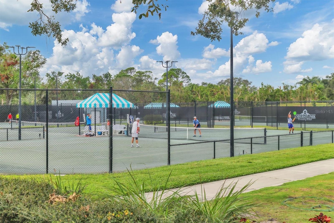
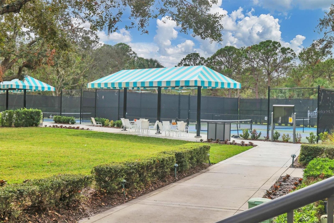
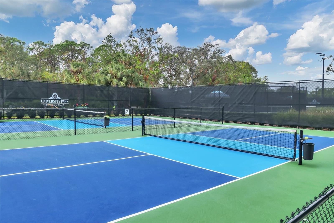
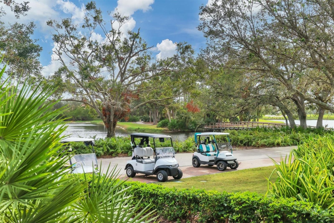
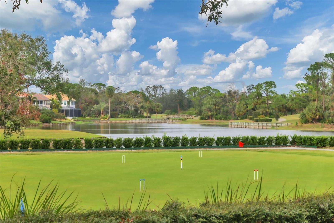
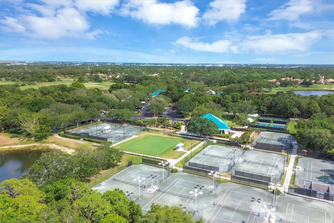
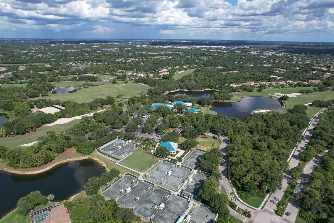
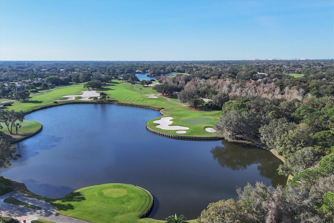
- MLS#: A4642801 ( Residential )
- Street Address: 8330 Abingdon Court
- Viewed: 93
- Price: $1,295,000
- Price sqft: $376
- Waterfront: Yes
- Wateraccess: Yes
- Waterfront Type: Pond
- Year Built: 2005
- Bldg sqft: 3446
- Bedrooms: 3
- Total Baths: 3
- Full Baths: 2
- 1/2 Baths: 1
- Garage / Parking Spaces: 2
- Days On Market: 74
- Additional Information
- Geolocation: 27.3923 / -82.4802
- County: MANATEE
- City: UNIVERSITY PARK
- Zipcode: 34201
- Subdivision: University Park Country Club
- Elementary School: William H. Bashaw Elementary
- Middle School: Braden River Middle
- High School: Braden River High
- Provided by: KW SUNCOAST
- Contact: Marina Solo, PA
- 941-792-2000

- DMCA Notice
-
DescriptionWelcome to 8330 Abingdon Court in University Park Country Club, a resident owned, four star rated, premier golf course community. Step inside and be captivated by this newly renovated, top to bottom masterpiece. Every inch of this pristine home has been thoughtfully renewed, blending modern sophistication with luxurious comfort. A hurricane resistant front door welcomes you into this stunning space, where natural light pours in, accentuating the home's contemporary elegance. The open concept great room features hardwood floors, a floor to ceiling stone fireplace, and a 77 inch LG high definition TV, perfect for cozy nights or entertaining guests. The chefs kitchen is designed to impress, boasting a massive island, an intelligently planned layout, and high end light cabinetry with soft close drawers and doors. A walk in pantry with pull out shelves, a built in gas stove, and a top of the line range hood complete this dream kitchen. A whole house water filtration system ensures clean, high quality water for drinking, cooking, and bathing. Wake up each morning in the primary suite to breathtaking lake views and warm sunlight. The suite includes two oversized walk in closets custom designed by Closet Dream. The primary bathroom is a retreat, featuring an expansive walk in shower with a frameless glass enclosure, a soaking tub for relaxation, and a custom double vanity with a makeup station. A fog free, wall to wall mirror with soft lighting and built in mirrored medicine cabinets completes the space. Two additional spacious bedrooms share a beautifully appointed full bath with marble floors, modern ceramic tile, a glass enclosed shower, and high end wood cabinetry. The front office includes custom built cabinetry and French doors for privacy, making it a perfect workspace. Designed for entertaining, the home features a large dining room that comfortably accommodates a table for eight. The light filled interiors highlight meticulous attention to detail, making every space feel inviting. The oversized garage is spacious and immaculately maintained. Outside, manicured landscaping enhances the homes curb appeal, drawing compliments from neighbors. Be the first to experience this extraordinary home and make it yours for years to come. Location: University Park Country Club With its mature landscape and natural beauty, University Park is the premier master planned community in the Sarasota area. Behind the secured, staffed entrance is an award winning, resident owned community offering 27 holes of four star rated golf, eleven lighted Har Tru tennis courts, four pickleball courts, a fitness center, croquet, miles of tree lined streets for walking or biking, and first class dining. The community also provides a variety of social activities and clubs to suit different interests. Located just four miles from downtown Sarasota and its vibrant arts scene, museums, shopping, dining, and first class healthcare, University Park offers a peaceful retreat while keeping all essential amenities within easy reach.
Property Location and Similar Properties
All
Similar
Features
Waterfront Description
- Pond
Appliances
- Cooktop
- Dishwasher
- Disposal
- Dryer
- Gas Water Heater
- Ice Maker
- Microwave
- Range
- Refrigerator
- Washer
Association Amenities
- Cable TV
- Clubhouse
- Fitness Center
- Gated
- Golf Course
- Pickleball Court(s)
- Recreation Facilities
- Tennis Court(s)
- Trail(s)
Home Owners Association Fee
- 2556.00
Home Owners Association Fee Includes
- Guard - 24 Hour
- Cable TV
- Common Area Taxes
- Escrow Reserves Fund
- Maintenance Grounds
- Management
- Recreational Facilities
Association Name
- Amanda Goodhue
Association Phone
- 941-355-3888
Carport Spaces
- 0.00
Close Date
- 0000-00-00
Cooling
- Central Air
- Zoned
Country
- US
Covered Spaces
- 0.00
Exterior Features
- Lighting
- Outdoor Grill
- Outdoor Kitchen
- Private Mailbox
- Sidewalk
- Sliding Doors
Flooring
- Hardwood
- Tile
Furnished
- Unfurnished
Garage Spaces
- 2.00
Heating
- Central
- Natural Gas
- Zoned
High School
- Braden River High
Insurance Expense
- 0.00
Interior Features
- Cathedral Ceiling(s)
- Ceiling Fans(s)
- Eat-in Kitchen
- High Ceilings
- Kitchen/Family Room Combo
- Living Room/Dining Room Combo
- Open Floorplan
- Primary Bedroom Main Floor
- Split Bedroom
- Tray Ceiling(s)
- Vaulted Ceiling(s)
- Walk-In Closet(s)
- Window Treatments
Legal Description
- LOT 49 KENWOOD PARK PI#20541.6595/9
Levels
- One
Living Area
- 2620.00
Middle School
- Braden River Middle
Area Major
- 34201 - Bradenton/Braden River/University Park
Net Operating Income
- 0.00
Occupant Type
- Vacant
Open Parking Spaces
- 0.00
Other Expense
- 0.00
Parcel Number
- 2054165959
Pets Allowed
- Cats OK
- Dogs OK
- Yes
Pool Features
- Heated
- In Ground
- Lighting
Property Condition
- Completed
Property Type
- Residential
Roof
- Tile
School Elementary
- William H. Bashaw Elementary
Sewer
- Public Sewer
Tax Year
- 2023
Township
- 35
Utilities
- Cable Connected
- Electricity Connected
- Natural Gas Connected
- Phone Available
- Sewer Connected
- Water Connected
View
- Water
Views
- 93
Virtual Tour Url
- https://cmsphotography.hd.pics/8330-Abingdon-Ct-1
Water Source
- Public
Year Built
- 2005
Zoning Code
- PDR/WPE/
Disclaimer: All information provided is deemed to be reliable but not guaranteed.
Listing Data ©2025 Greater Fort Lauderdale REALTORS®
Listings provided courtesy of The Hernando County Association of Realtors MLS.
Listing Data ©2025 REALTOR® Association of Citrus County
Listing Data ©2025 Royal Palm Coast Realtor® Association
The information provided by this website is for the personal, non-commercial use of consumers and may not be used for any purpose other than to identify prospective properties consumers may be interested in purchasing.Display of MLS data is usually deemed reliable but is NOT guaranteed accurate.
Datafeed Last updated on May 23, 2025 @ 12:00 am
©2006-2025 brokerIDXsites.com - https://brokerIDXsites.com
Sign Up Now for Free!X
Call Direct: Brokerage Office: Mobile: 352.585.0041
Registration Benefits:
- New Listings & Price Reduction Updates sent directly to your email
- Create Your Own Property Search saved for your return visit.
- "Like" Listings and Create a Favorites List
* NOTICE: By creating your free profile, you authorize us to send you periodic emails about new listings that match your saved searches and related real estate information.If you provide your telephone number, you are giving us permission to call you in response to this request, even if this phone number is in the State and/or National Do Not Call Registry.
Already have an account? Login to your account.

