
- Lori Ann Bugliaro P.A., REALTOR ®
- Tropic Shores Realty
- Helping My Clients Make the Right Move!
- Mobile: 352.585.0041
- Fax: 888.519.7102
- 352.585.0041
- loribugliaro.realtor@gmail.com
Contact Lori Ann Bugliaro P.A.
Schedule A Showing
Request more information
- Home
- Property Search
- Search results
- 4129 Roberts Point Circle, SARASOTA, FL 34242
Property Photos
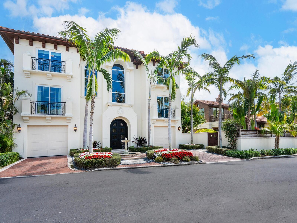

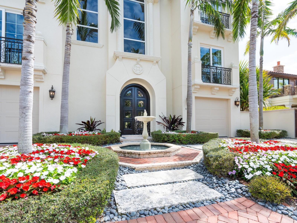
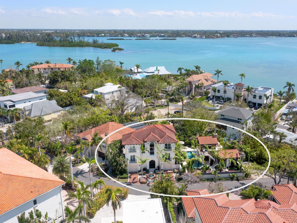
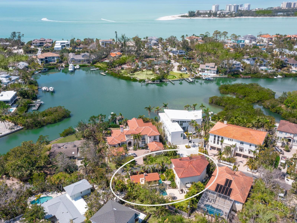
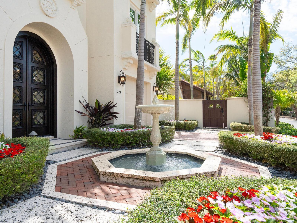
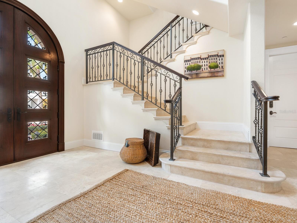
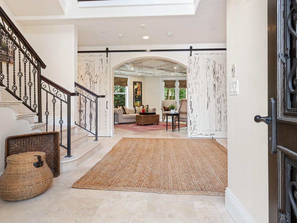
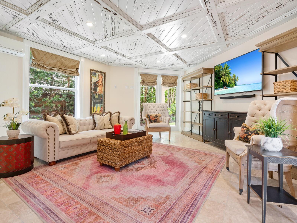
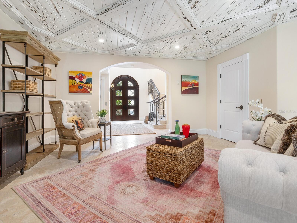
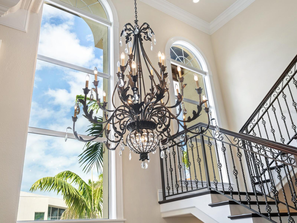
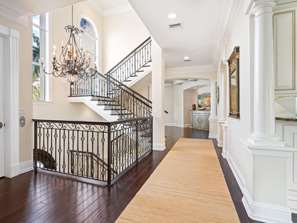
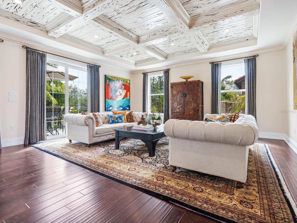
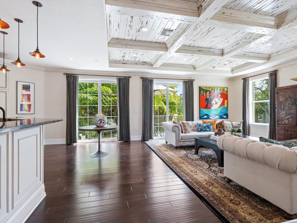
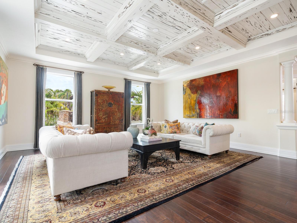
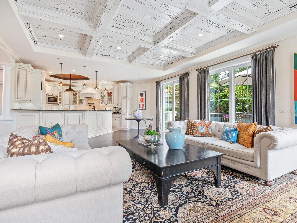
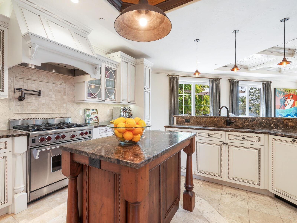
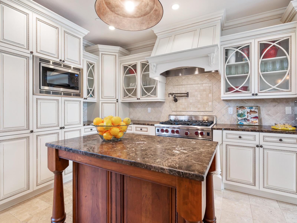
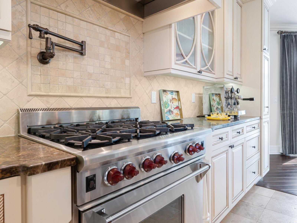
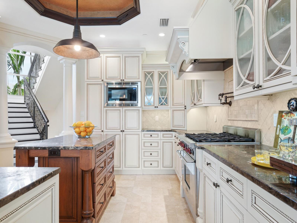
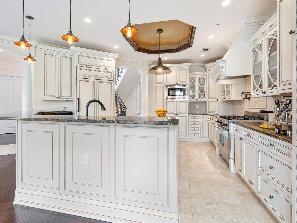
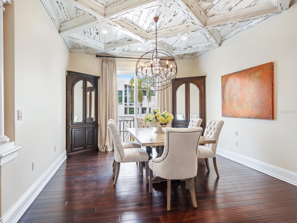
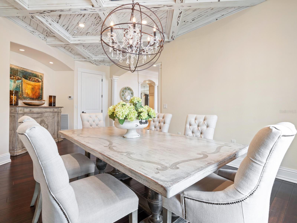
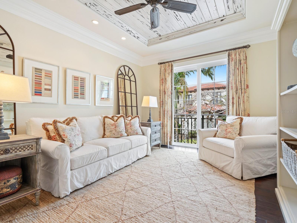
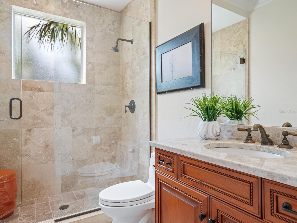
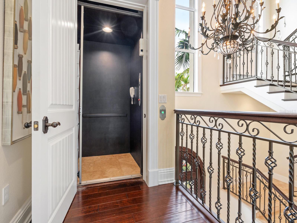
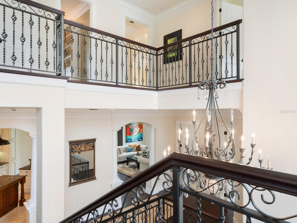
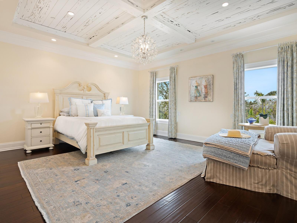
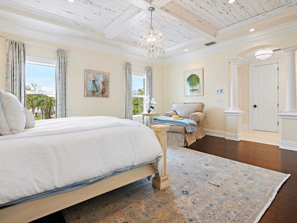
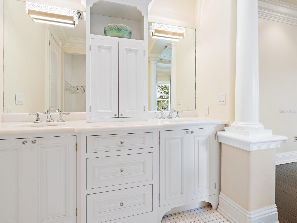
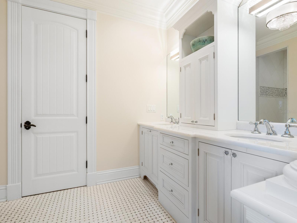
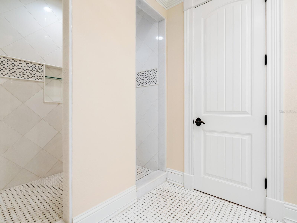
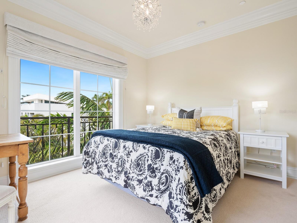
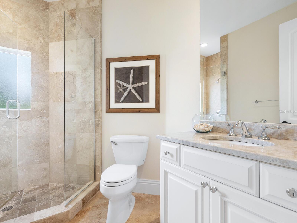
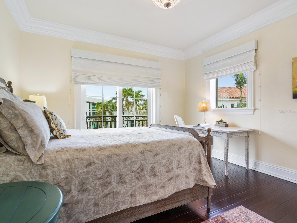
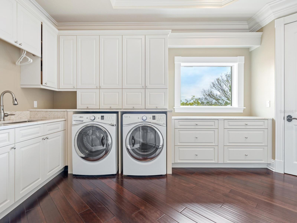
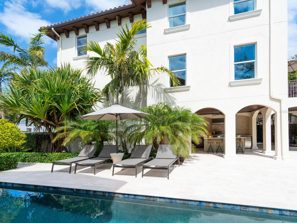
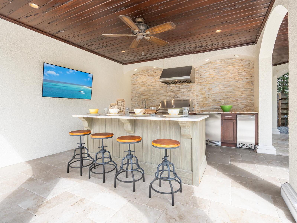
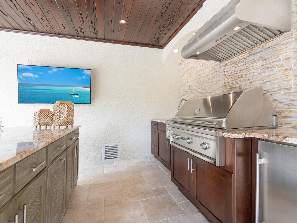
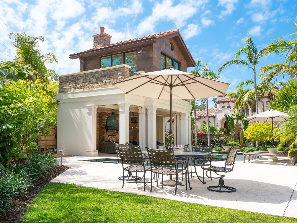
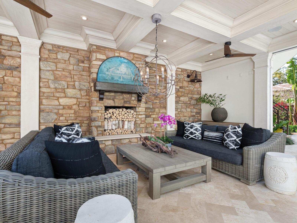
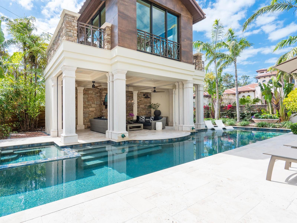
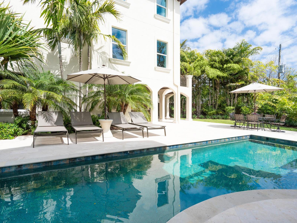

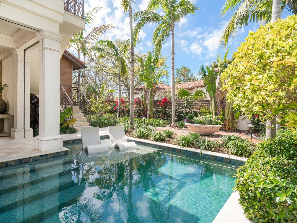
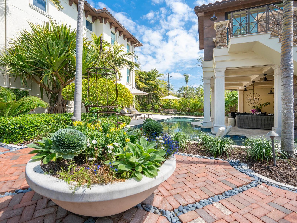
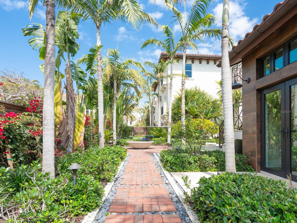
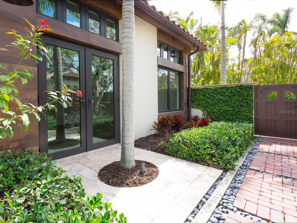
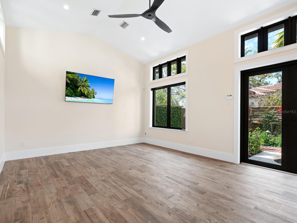
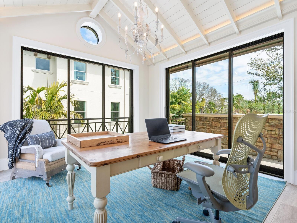
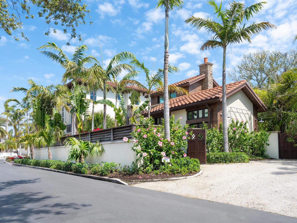
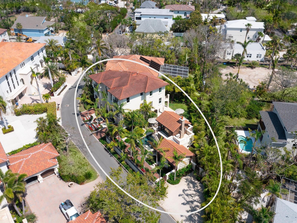
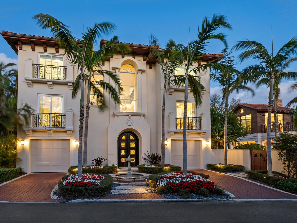
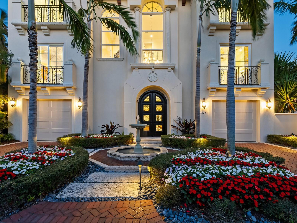
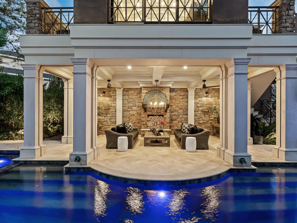
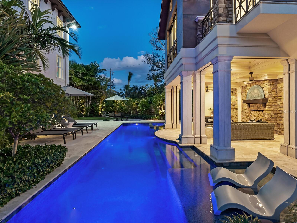
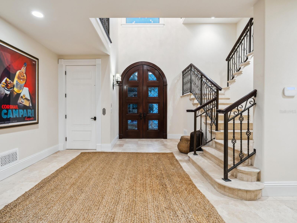
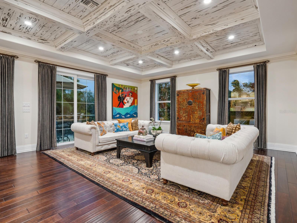
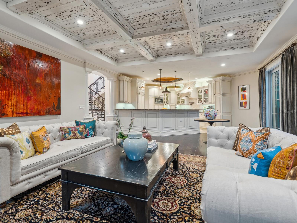
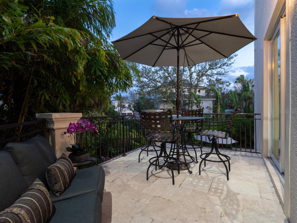
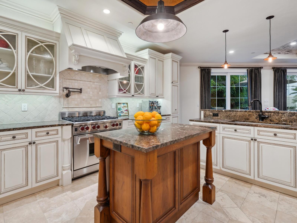
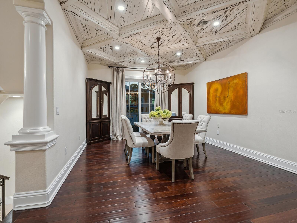
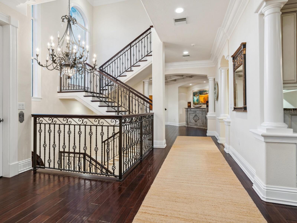
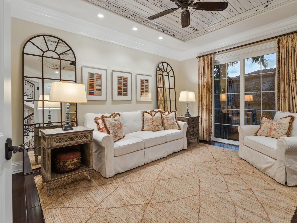
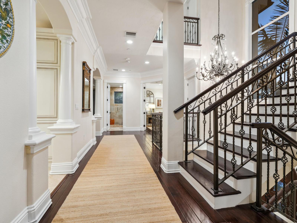
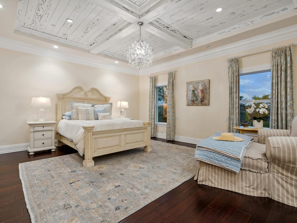
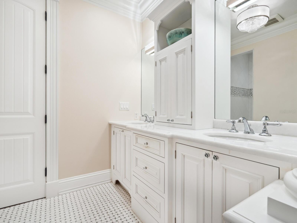
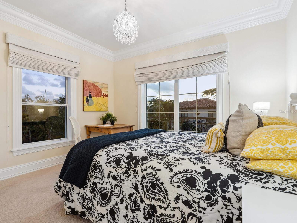
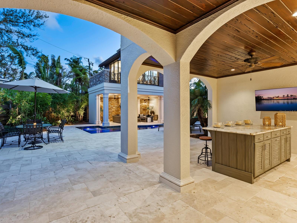
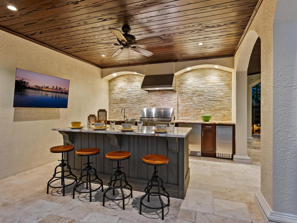
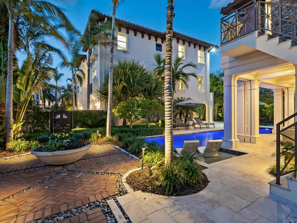
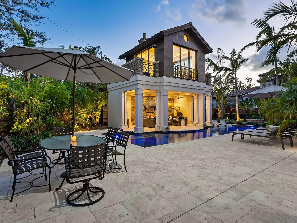
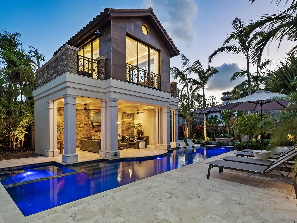
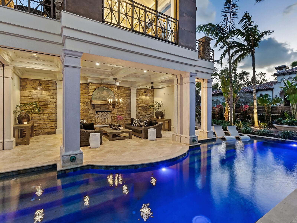
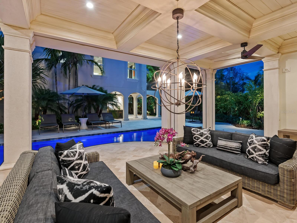
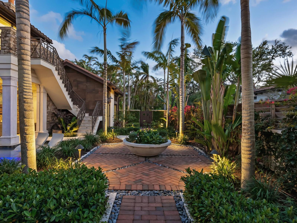
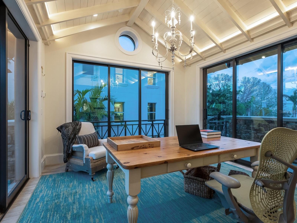
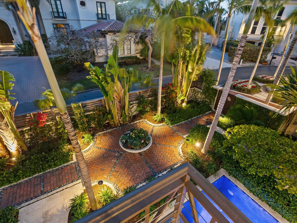
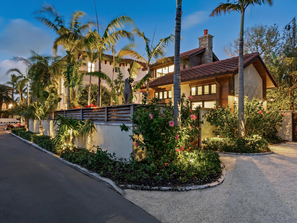
- MLS#: A4642942 ( Residential )
- Street Address: 4129 Roberts Point Circle
- Viewed: 54
- Price: $3,950,000
- Price sqft: $554
- Waterfront: No
- Year Built: 2008
- Bldg sqft: 7130
- Bedrooms: 3
- Total Baths: 4
- Full Baths: 3
- 1/2 Baths: 1
- Garage / Parking Spaces: 3
- Days On Market: 129
- Additional Information
- Geolocation: 27.2941 / -82.5554
- County: SARASOTA
- City: SARASOTA
- Zipcode: 34242
- Subdivision: Roberts Point
- Elementary School: Phillippi Shores
- Middle School: Brookside
- High School: Sarasota
- Provided by: PREMIER SOTHEBYS INTL REALTY
- Contact: Judie Berger
- 941-364-4000

- DMCA Notice
-
DescriptionTimeless elegance meets modern luxury on North Siesta Key. Tucked away on the coveted north end of Siesta Key, this stunning coastal residence is where Mediterranean charm meets contemporary refinement. Completely reimagined in 2015 during a whole house renovation led by Xavier Garcia of Las Casitas Architects, the home is a work of art, blending artisan craftsmanship with relaxed island living. Step inside to soaring ceilings adorned with rich pecky cypress beams, hand hewn wood floors, and bespoke wrought iron detailing. The flowing, open layout is designed for comfort and sophistication, making it ideal for hosting gatherings or enjoying quiet moments at home. Dramatic columns and deep crown moldings lend classic architectural presence, while custom pecky cypress barn doors in the family room offer a rustic, elegant touch. The heart of the home is a fabulous kitchen, fitted with an island, premium Wolf and Sub Zero appliances, marble countertops, and tailored cabinetry, crafted to inspire chefs and entertainers alike. Retreat to the luxurious primary suite via stairs or elevator and indulge in a spa style bath featuring an expansive vanity and an impressive shower. Outdoor living is just as spectacular. The outdoor kitchen is fully equipped for alfresco dining under the stars. The acquisition of the property next door enabled the owners to add to this fabulous residence in 2020. Perrone Construction, working in concert with award winning CMSA Architects and Hazeltine Nurseries, created a masterpiece in the meticulously designed spectacular gardens, a heated & air conditioned pool, and a two story indoor and outdoor cabana, which includes a second story office/studio that overlooks the entire property. The first floor indoor space can be enjoyed as a game or hobby room. During the day, indulge in quiet relaxation by the pool, and in the evening, experience the magic of serene lighting and uplit landscaping. Thoughtful upgrades include Lutron lighting controls, a whole house water filtration system, hurricane rated windows, and a full house generator for year round peace of mind. In the desirable Roberts Point neighborhood, you'll enjoy proximity to North Shell Road Beach; the famous powdery white sands of Siesta Beach are nearby. Easy access to vibrant downtown Sarasota, where cultural, dining, and entertainment events are minutes away. This is more than a home; it's a statement in timeless design and relaxed coastal elegance.
Property Location and Similar Properties
All
Similar
Features
Appliances
- Built-In Oven
- Cooktop
- Dishwasher
- Disposal
- Dryer
- Electric Water Heater
- Exhaust Fan
- Microwave
- Range Hood
- Refrigerator
- Washer
Home Owners Association Fee
- 0.00
Home Owners Association Fee Includes
- None
Carport Spaces
- 0.00
Close Date
- 0000-00-00
Cooling
- Central Air
- Zoned
Country
- US
Covered Spaces
- 0.00
Exterior Features
- Balcony
- Courtyard
- Lighting
- Outdoor Grill
- Outdoor Kitchen
- Outdoor Shower
- Private Mailbox
- Sliding Doors
- Sprinkler Metered
- Storage
Fencing
- Fenced
Flooring
- Hardwood
- Travertine
Furnished
- Unfurnished
Garage Spaces
- 3.00
Heating
- Central
- Electric
- Zoned
High School
- Sarasota High
Insurance Expense
- 0.00
Interior Features
- Built-in Features
- Cathedral Ceiling(s)
- Ceiling Fans(s)
- Coffered Ceiling(s)
- Crown Molding
- Elevator
- High Ceilings
- Open Floorplan
- PrimaryBedroom Upstairs
- Solid Wood Cabinets
- Split Bedroom
- Stone Counters
- Thermostat
- Tray Ceiling(s)
- Walk-In Closet(s)
- Window Treatments
Legal Description
- LOTS 32 & 33
- ROBERTS POINT REVISED
- PLAT OF SIESTA
Levels
- Three Or More
Living Area
- 4484.00
Lot Features
- FloodZone
- In County
- Landscaped
- Paved
Middle School
- Brookside Middle
Area Major
- 34242 - Sarasota/Crescent Beach/Siesta Key
Net Operating Income
- 0.00
Occupant Type
- Owner
Open Parking Spaces
- 0.00
Other Expense
- 0.00
Other Structures
- Cabana
- Outdoor Kitchen
- Workshop
Parcel Number
- 0078100006
Parking Features
- Driveway
- Garage Door Opener
- Guest
- Garage
- Tandem
- Workshop in Garage
Pets Allowed
- Yes
Pool Features
- Auto Cleaner
- Deck
- Heated
- In Ground
- Lap
- Lighting
- Self Cleaning
Property Type
- Residential
Roof
- Concrete
- Tile
School Elementary
- Phillippi Shores Elementary
Sewer
- Public Sewer
Style
- Custom
- Mediterranean
Tax Year
- 2024
Township
- 37
Utilities
- Cable Available
- Electricity Connected
- Public
- Sewer Connected
- Sprinkler Meter
- Water Connected
View
- Garden
- Pool
Views
- 54
Virtual Tour Url
- https://nam10.safelinks.protection.outlook.com/?url=https%3A%2F%2Ftours.coastalhomephotography.net%2F2312554%3Fidx%3D1&data=05%7C02%7Cjudie.berger%40premiersir.com%7C08ddb743c50b489910e908dd6891d67f%7C57de1345eb5746ac8b5a4ccfeef84a89%7C0%7C0%7C638781697764608244%7CUnknown%7CTWFpbGZsb3d8eyJFbXB0eU1hcGkiOnRydWUsIlYiOiIwLjAuMDAwMCIsIlAiOiJXaW4zMiIsIkFOIjoiTWFpbCIsIldUIjoyfQ%3D%3D%7C0%7C%7C%7C&sdata=HaX2B2kirP0YGygSK%2BWB8LbrIPrVtVq65E5uMUwigPs%3D&reserved=0
Water Source
- Public
Year Built
- 2008
Zoning Code
- RSF1
Disclaimer: All information provided is deemed to be reliable but not guaranteed.
Listing Data ©2025 Greater Fort Lauderdale REALTORS®
Listings provided courtesy of The Hernando County Association of Realtors MLS.
Listing Data ©2025 REALTOR® Association of Citrus County
Listing Data ©2025 Royal Palm Coast Realtor® Association
The information provided by this website is for the personal, non-commercial use of consumers and may not be used for any purpose other than to identify prospective properties consumers may be interested in purchasing.Display of MLS data is usually deemed reliable but is NOT guaranteed accurate.
Datafeed Last updated on July 31, 2025 @ 12:00 am
©2006-2025 brokerIDXsites.com - https://brokerIDXsites.com
Sign Up Now for Free!X
Call Direct: Brokerage Office: Mobile: 352.585.0041
Registration Benefits:
- New Listings & Price Reduction Updates sent directly to your email
- Create Your Own Property Search saved for your return visit.
- "Like" Listings and Create a Favorites List
* NOTICE: By creating your free profile, you authorize us to send you periodic emails about new listings that match your saved searches and related real estate information.If you provide your telephone number, you are giving us permission to call you in response to this request, even if this phone number is in the State and/or National Do Not Call Registry.
Already have an account? Login to your account.

