
- Lori Ann Bugliaro P.A., REALTOR ®
- Tropic Shores Realty
- Helping My Clients Make the Right Move!
- Mobile: 352.585.0041
- Fax: 888.519.7102
- 352.585.0041
- loribugliaro.realtor@gmail.com
Contact Lori Ann Bugliaro P.A.
Schedule A Showing
Request more information
- Home
- Property Search
- Search results
- 1111 Ritz Carlton Drive 1704, SARASOTA, FL 34236
Property Photos
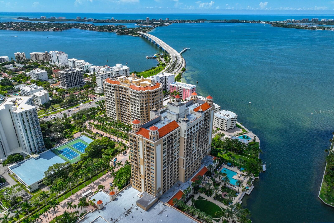

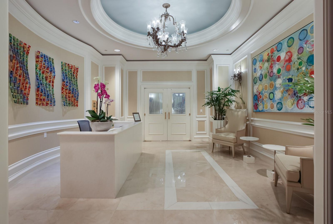
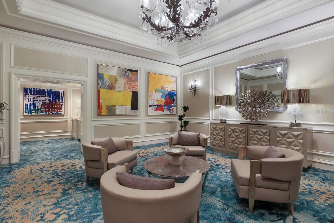
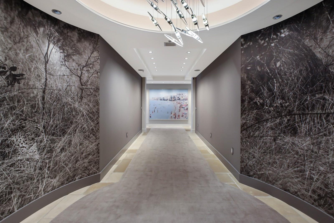
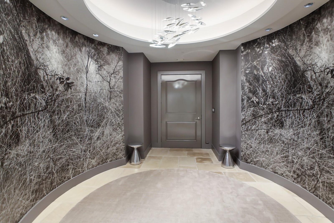
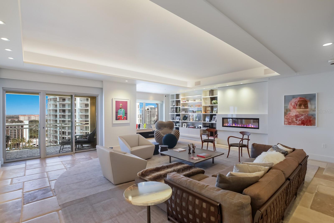
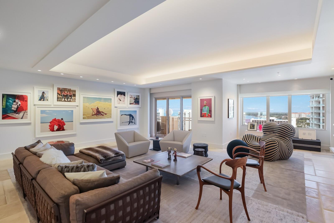
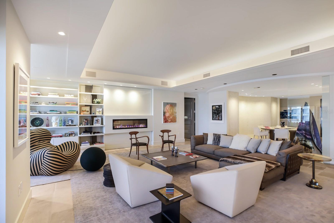
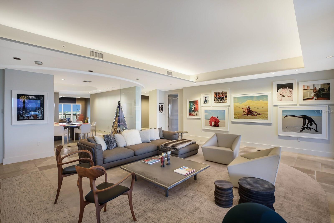
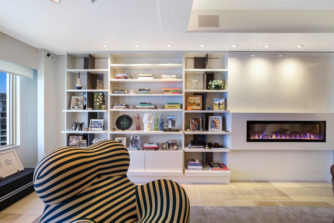
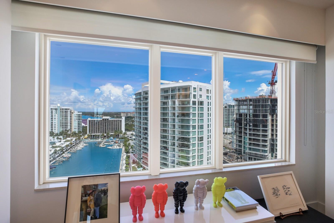
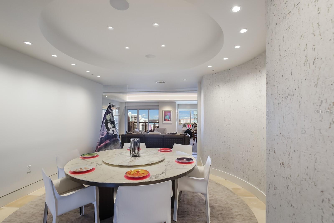
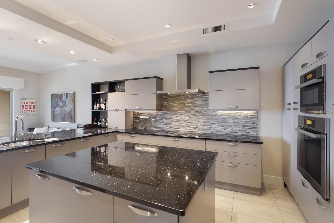
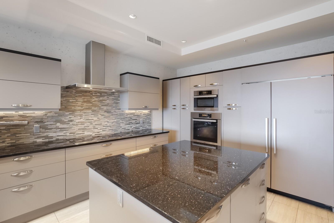
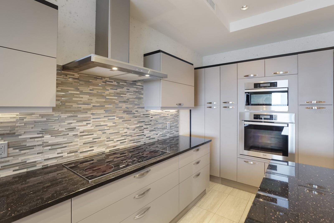
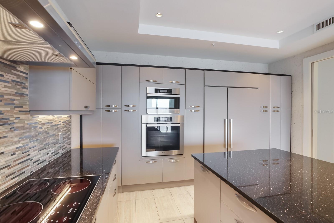
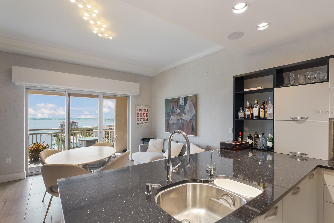
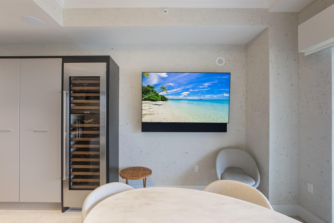
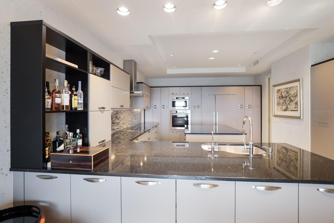
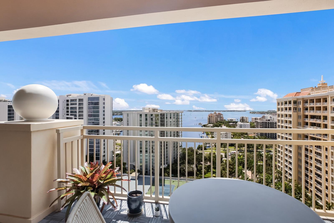
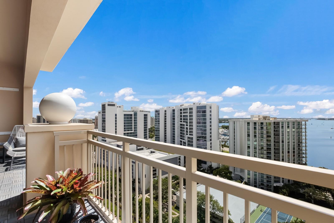
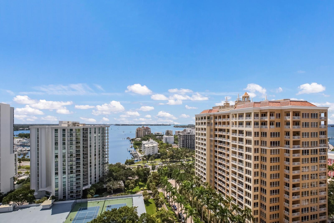
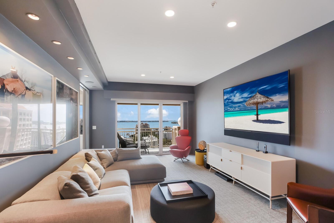
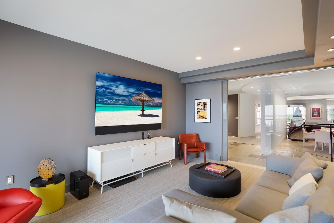
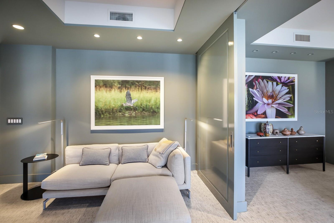
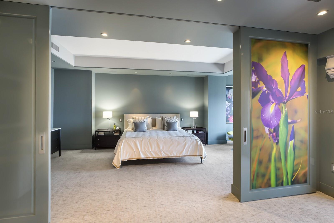
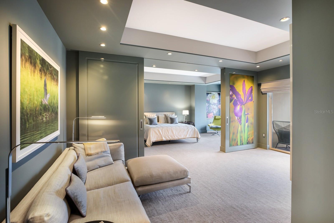
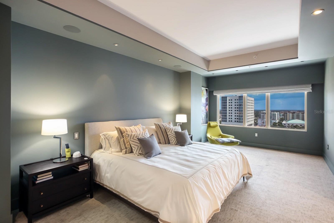
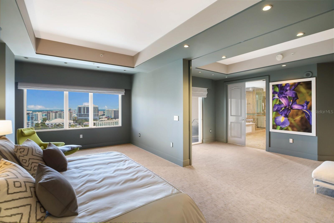
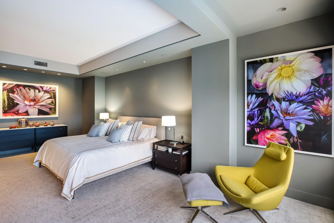
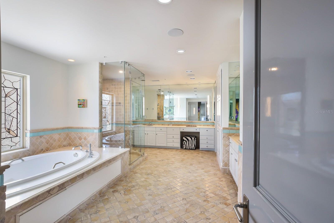
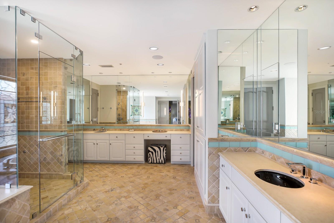
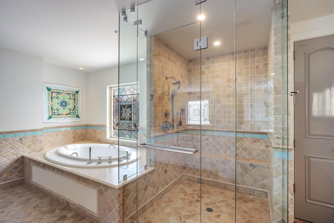

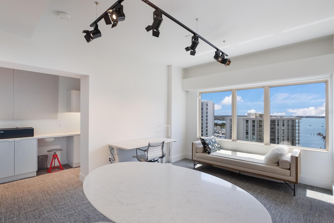
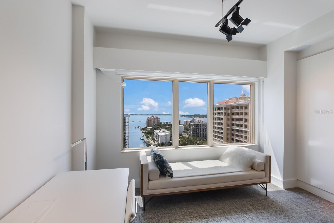
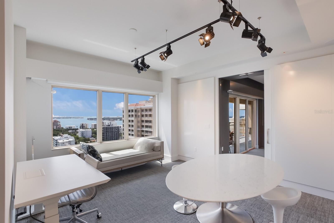
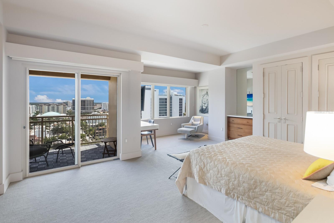
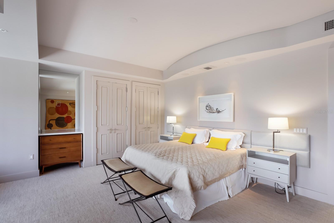
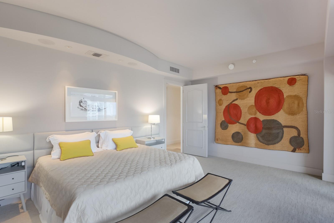
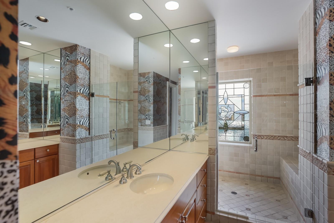
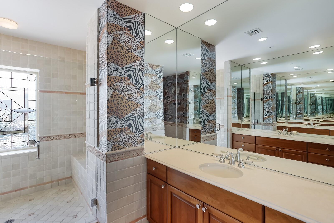
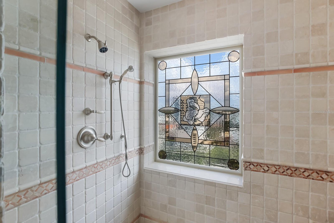
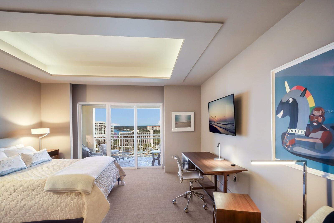
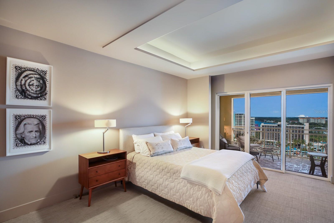
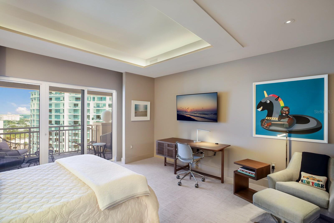
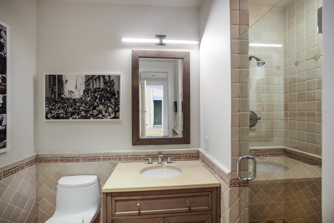
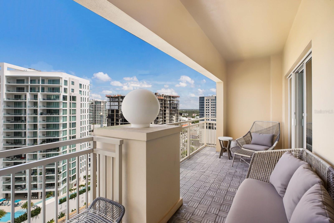
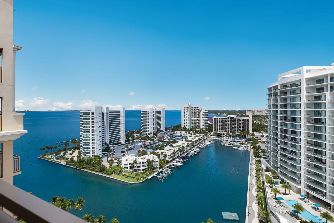
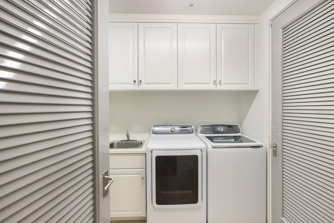
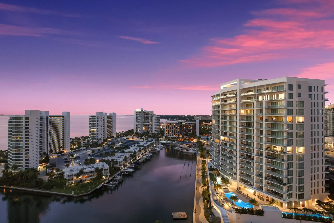
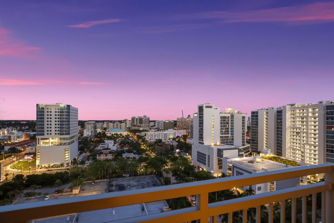
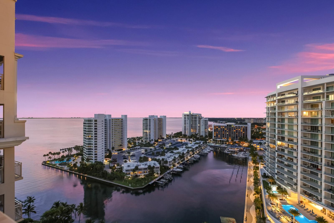
- MLS#: A4643005 ( Residential )
- Street Address: 1111 Ritz Carlton Drive 1704
- Viewed: 104
- Price: $4,900,000
- Price sqft: $875
- Waterfront: Yes
- Wateraccess: Yes
- Waterfront Type: Bay/Harbor
- Year Built: 2001
- Bldg sqft: 5600
- Bedrooms: 4
- Total Baths: 3
- Full Baths: 3
- Garage / Parking Spaces: 2
- Days On Market: 93
- Additional Information
- Geolocation: 27.3377 / -82.5484
- County: SARASOTA
- City: SARASOTA
- Zipcode: 34236
- Subdivision: The Residences
- Building: The Residences
- Elementary School: Alta Vista Elementary
- Middle School: Booker Middle
- High School: Booker High
- Provided by: COMPASS FLORIDA LLC
- Contact: Rich Polese
- 305-851-2820

- DMCA Notice
-
DescriptionExperience the epitome of luxury living in this completely remodeled 17th floor penthouse located in Sarasota's crown jewel, The Ritz Carlton Residences. Day and night, you'll enjoy mesmerizing water views, from almost every room. Sarasota Bay, the Quay, Golden Gate Point, and the Gulf of Mexico beyond are all part of the dreamy vistas. This four bedroom spacious condominium includes 4,943 square feet of exquisitely newly (2021) reimagined spaces that have a sophisticated feel and all of the comforts of home. The signature sense of glamour begins in the dramatic foyer entrance designed to display artwork and opens to unforgettable backdrops for living and entertaining. A dazzling display of modernity, the kitchen boasts state of the art appliances, solid surface countertops, a center island, plenty of storage, and views of the barrier islands. Enjoy dining at any number of spaces from the casual convenience of the breakfast bar or eat in kitchen to the peaceful ambiance of the adjacent waterside terrace, or the memorable setting of the sculptural formal dining room. The convenience of ordering a gourmet dinner or morning coffee from Jack Dusty delivered right to your door is something unique to the Ritz Residences. The living room is adorned with a clean lined tray ceiling complete with indirect lighting, as well as built ins, and a linear fire feature. The incomparable owner's suite features dual walk in closets, a sitting area, a private terrace, and an expansive bath with a soaking tub and walk in steam shower, all washed in natural light. The guest bedrooms are equally impressive, creating comfort for the whole family. The flexibility of a fourth bedroom or large office welcomes remote work or a calm space for daily activities. Other benefits include a full time concierge, valet parking, security, a resort style heated pool and spa, state of an art fitness center, water access to Sarasota Bay and onsite gourmet dining. This residence offers the ability to join the Ritz Carltons Members Club without waiting for forever access to the beach club, championship golf course, specialty events, on site spa, and more. This location cannot be beaten, connected to the Ritz Carlton Hotel, perfect for your overflow out of town guests. Just a stroll away from the bustling cultural allure of downtown Sarasota, while the world class shopping, dining, and beaches of Lido Key and St. Armands Circle are just minutes to the west.
Property Location and Similar Properties
All
Similar
Features
Waterfront Description
- Bay/Harbor
Appliances
- Built-In Oven
- Cooktop
- Dishwasher
- Disposal
- Dryer
- Electric Water Heater
- Exhaust Fan
- Microwave
- Refrigerator
- Washer
- Wine Refrigerator
Home Owners Association Fee
- 0.00
Home Owners Association Fee Includes
- Pool
- Escrow Reserves Fund
- Maintenance Structure
- Maintenance Grounds
- Management
- Pest Control
- Security
- Sewer
- Trash
- Water
Association Name
- Ivana Podolska
Association Phone
- 941-309-2268
Carport Spaces
- 0.00
Close Date
- 0000-00-00
Cooling
- Central Air
Country
- US
Covered Spaces
- 0.00
Exterior Features
- Balcony
- Sidewalk
- Sliding Doors
Flooring
- Carpet
- Tile
Garage Spaces
- 2.00
Heating
- Central
- Electric
- Zoned
High School
- Booker High
Insurance Expense
- 0.00
Interior Features
- Built-in Features
- Ceiling Fans(s)
- Crown Molding
- Eat-in Kitchen
- High Ceilings
- Primary Bedroom Main Floor
- Split Bedroom
- Stone Counters
- Walk-In Closet(s)
Legal Description
- UNIT 1704 THE RESIDENCES
Levels
- One
Living Area
- 4943.00
Middle School
- Booker Middle
Area Major
- 34236 - Sarasota
Net Operating Income
- 0.00
Occupant Type
- Owner
Open Parking Spaces
- 0.00
Other Expense
- 0.00
Parcel Number
- 2010014046
Parking Features
- Assigned
- Covered
- Under Building
- Valet
Pets Allowed
- Yes
Pool Features
- Heated
- In Ground
- Outside Bath Access
Property Type
- Residential
Roof
- Membrane
School Elementary
- Alta Vista Elementary
Sewer
- Public Sewer
Tax Year
- 2024
Township
- 36S
Unit Number
- 1704
Utilities
- BB/HS Internet Available
- Cable Connected
View
- City
- Water
Views
- 104
Water Source
- Public
Year Built
- 2001
Zoning Code
- DTB
Disclaimer: All information provided is deemed to be reliable but not guaranteed.
Listing Data ©2025 Greater Fort Lauderdale REALTORS®
Listings provided courtesy of The Hernando County Association of Realtors MLS.
Listing Data ©2025 REALTOR® Association of Citrus County
Listing Data ©2025 Royal Palm Coast Realtor® Association
The information provided by this website is for the personal, non-commercial use of consumers and may not be used for any purpose other than to identify prospective properties consumers may be interested in purchasing.Display of MLS data is usually deemed reliable but is NOT guaranteed accurate.
Datafeed Last updated on June 6, 2025 @ 12:00 am
©2006-2025 brokerIDXsites.com - https://brokerIDXsites.com
Sign Up Now for Free!X
Call Direct: Brokerage Office: Mobile: 352.585.0041
Registration Benefits:
- New Listings & Price Reduction Updates sent directly to your email
- Create Your Own Property Search saved for your return visit.
- "Like" Listings and Create a Favorites List
* NOTICE: By creating your free profile, you authorize us to send you periodic emails about new listings that match your saved searches and related real estate information.If you provide your telephone number, you are giving us permission to call you in response to this request, even if this phone number is in the State and/or National Do Not Call Registry.
Already have an account? Login to your account.

