
- Lori Ann Bugliaro P.A., REALTOR ®
- Tropic Shores Realty
- Helping My Clients Make the Right Move!
- Mobile: 352.585.0041
- Fax: 888.519.7102
- 352.585.0041
- loribugliaro.realtor@gmail.com
Contact Lori Ann Bugliaro P.A.
Schedule A Showing
Request more information
- Home
- Property Search
- Search results
- 3608 54th Drive W 102, BRADENTON, FL 34210
Property Photos
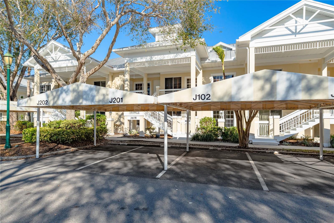

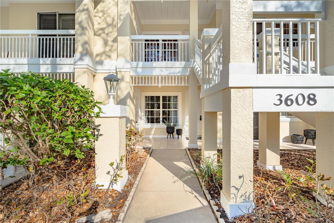
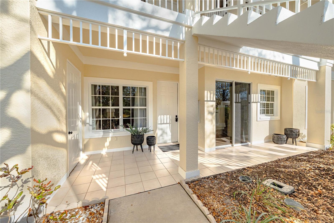
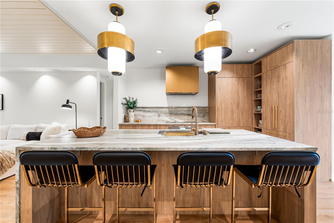
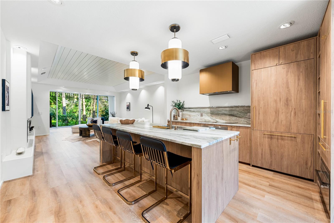
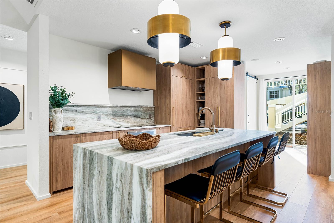
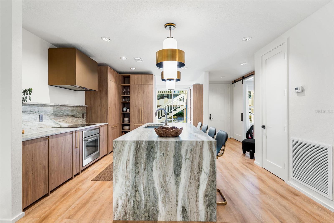
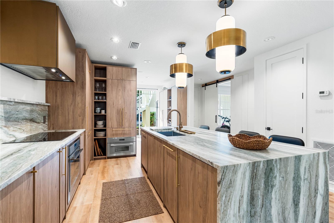
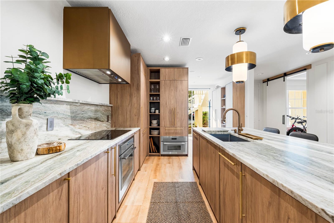
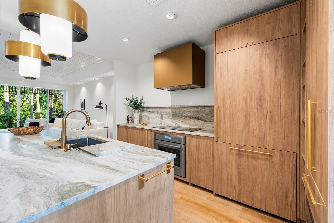
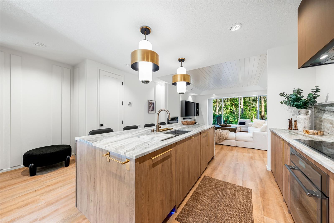
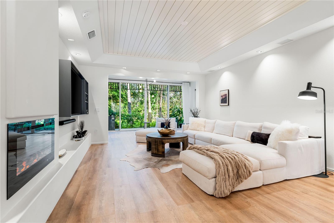
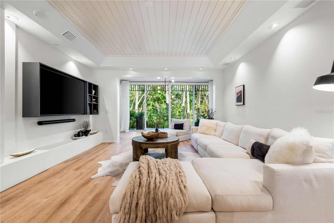
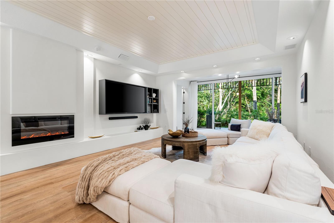
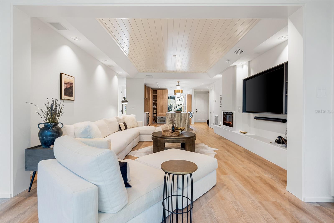
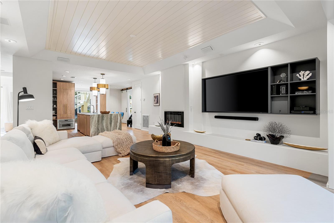
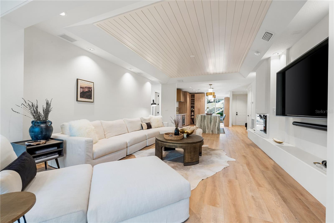
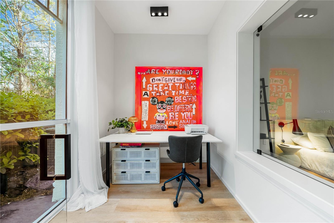
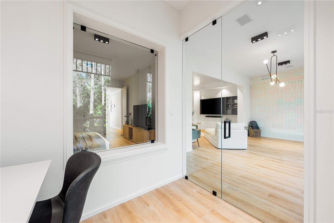
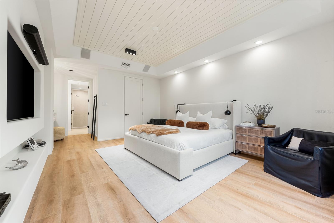
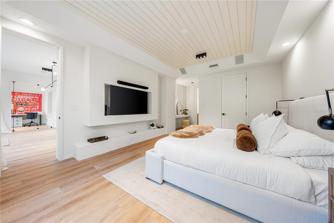
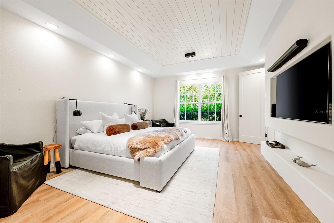
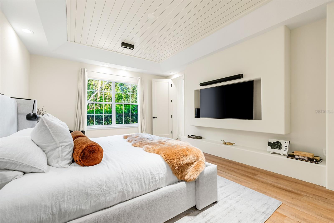
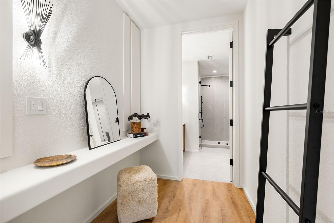
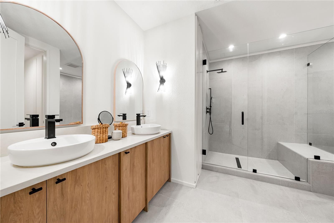
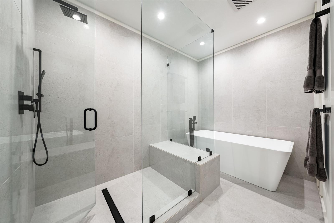
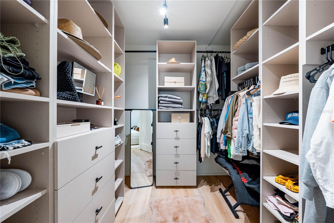
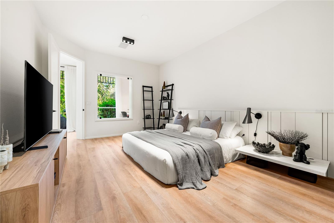
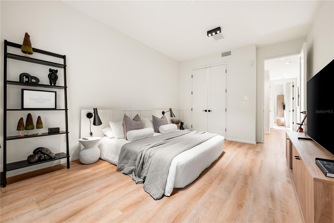
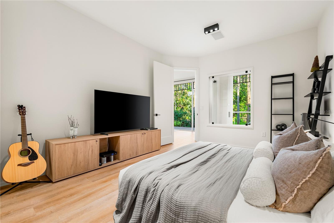
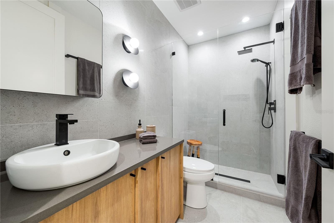
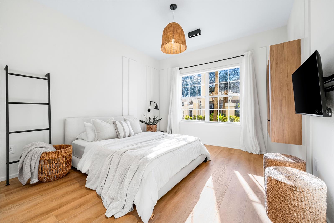
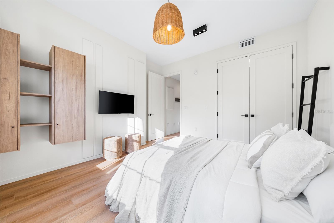
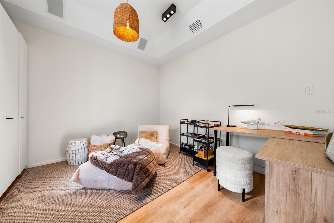
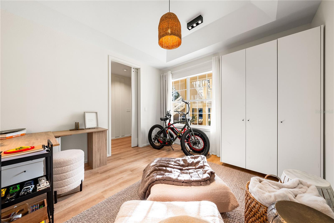
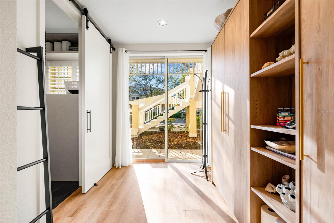
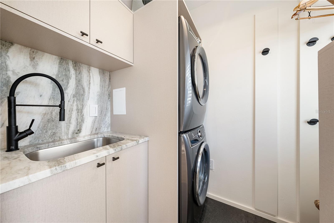
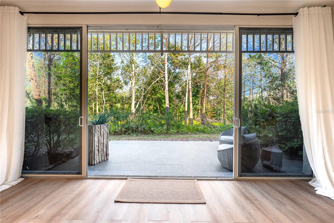
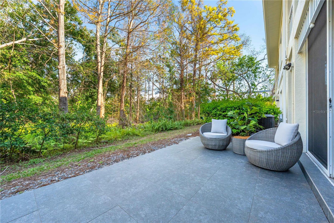
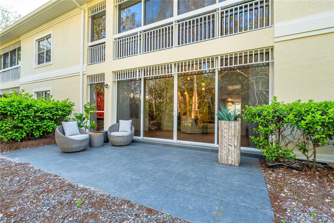
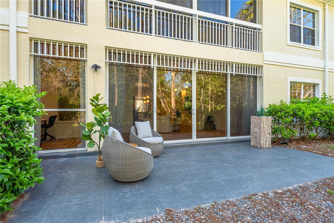
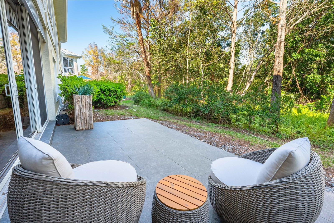
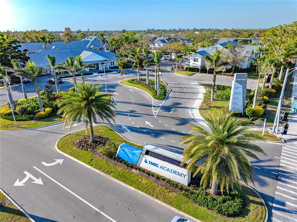
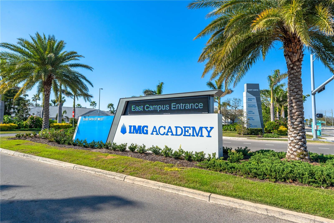
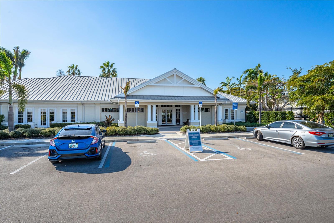
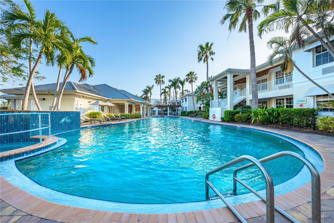
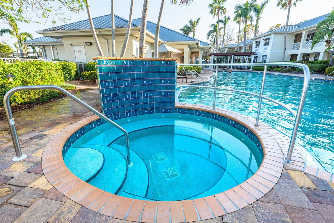
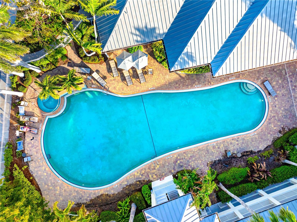
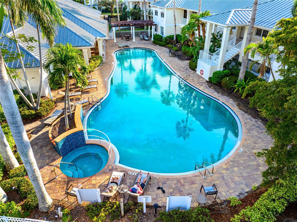
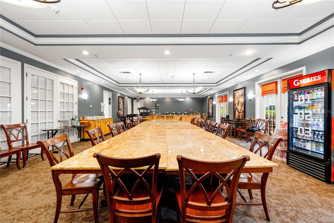
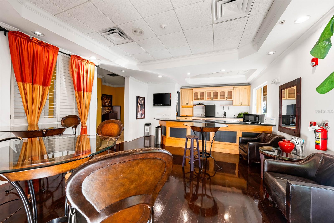
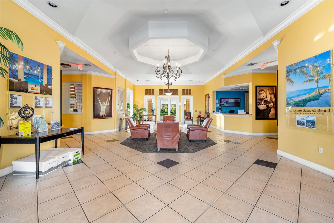
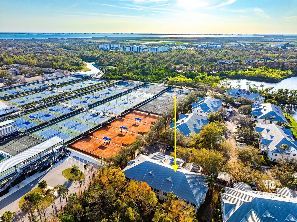
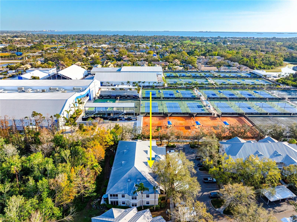
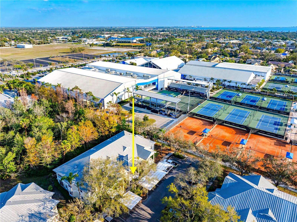
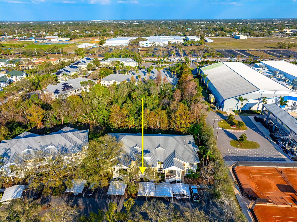
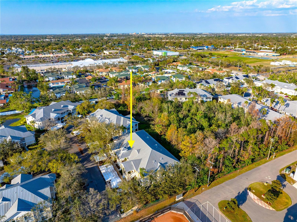
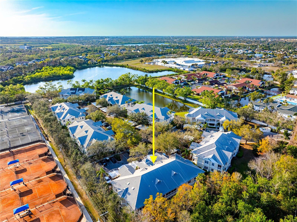
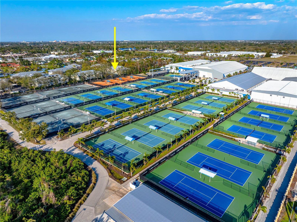
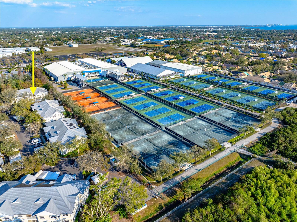
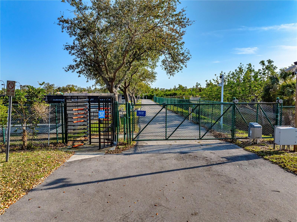
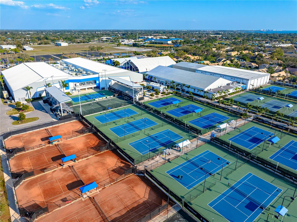
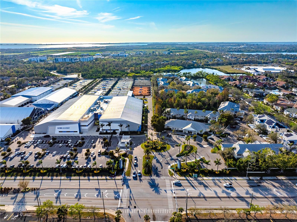
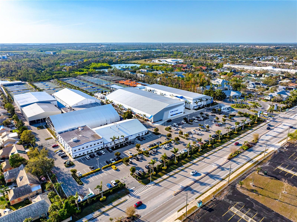
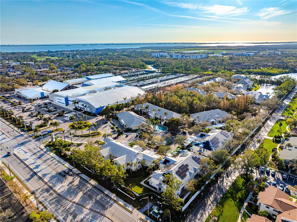
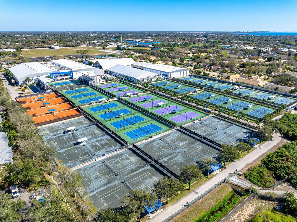
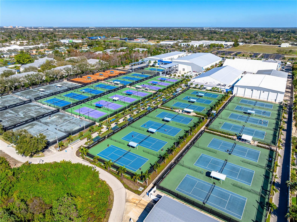
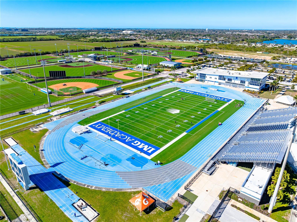
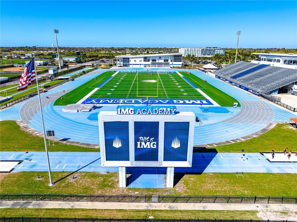
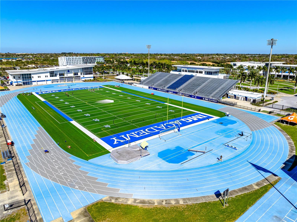
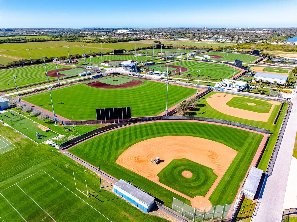
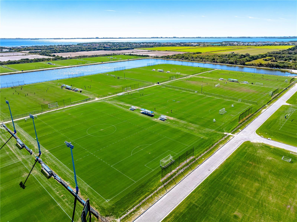
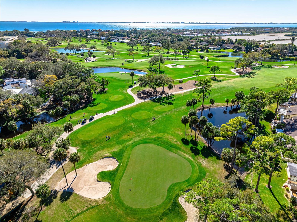
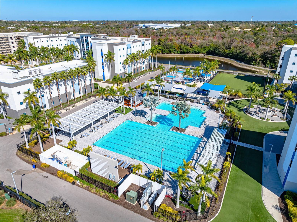
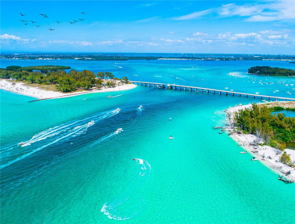
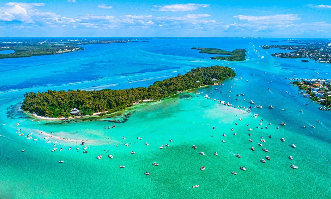
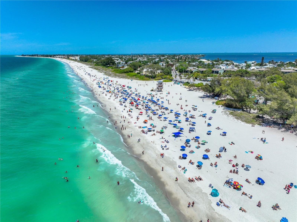
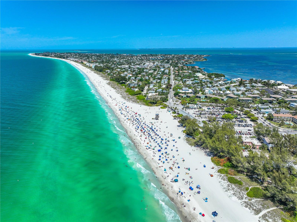
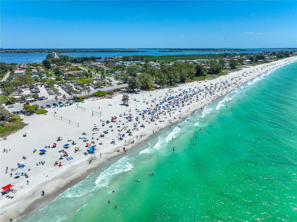
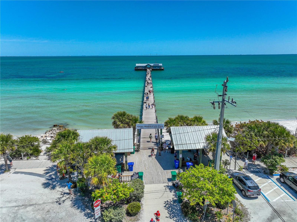
- MLS#: A4643404 ( Residential )
- Street Address: 3608 54th Drive W 102
- Viewed: 62
- Price: $995,000
- Price sqft: $431
- Waterfront: No
- Year Built: 2001
- Bldg sqft: 2306
- Bedrooms: 4
- Total Baths: 2
- Full Baths: 2
- Garage / Parking Spaces: 1
- Days On Market: 34
- Additional Information
- Geolocation: 27.4437 / -82.5982
- County: MANATEE
- City: BRADENTON
- Zipcode: 34210
- Subdivision: Bollettieri Resort Villas Viii
- Building: Bollettieri Resort Villas Viii
- Elementary School: Bayshore Elementary
- Middle School: Martha B. King Middle
- High School: Bayshore High
- Provided by: EXP REALTY LLC
- Contact: Seth Westerberg
- 888-883-8509

- DMCA Notice
-
DescriptionPrepare to be amazed! Live in style and luxury in this stunningly renovated condo, located in the only neighborhood offering exclusive, direct access for enrolled students to IMG Academy! This extraordinary residence is the epitome of sophistication, nestled within the gated and coveted Bollettieri Resort Villas. With no comparable property in sight, this condo is the ultimate in high end living, featuring the finest designer finishes and furnishings throughout. From the moment you step inside, you'll know you've found something truly special. Theres simply nothing like it. The thoughtfully crafted design creates a welcoming, elegant atmosphere, making this home the envy of all who see it. The kitchen is a true masterpiece, showcasing custom wood cabinetry, top tier appliances, a spacious island, and a separate pantry for added convenience. The living room exudes a perfect balance of casual comfort and refined sophisticationan ideal space to unwind and entertain in style. Three bedrooms are oversized and fit king sized beds while also boasting built in closets. Whole home audio & stylish barn doors are just a few features that put this property over the top. Detailed video and brochure available. Furnishings available under separate contract. Dont miss your chance to call this spectacular condo home!
Property Location and Similar Properties
All
Similar
Features
Appliances
- Bar Fridge
- Cooktop
- Dishwasher
- Disposal
- Dryer
- Microwave
- Range
- Refrigerator
- Washer
Association Amenities
- Clubhouse
- Gated
- Pool
- Security
- Tennis Court(s)
Home Owners Association Fee
- 2878.00
Home Owners Association Fee Includes
- Pool
Association Name
- Linda Vogt villa K101
Association Phone
- 9417473011
Carport Spaces
- 1.00
Close Date
- 0000-00-00
Cooling
- Central Air
Country
- US
Covered Spaces
- 0.00
Exterior Features
- Lighting
- Sidewalk
- Sliding Doors
- Storage
Fencing
- Fenced
Flooring
- Luxury Vinyl
- Tile
Furnished
- Negotiable
Garage Spaces
- 0.00
Heating
- Central
- Electric
High School
- Bayshore High
Insurance Expense
- 0.00
Interior Features
- Built-in Features
- High Ceilings
- Open Floorplan
- Primary Bedroom Main Floor
- Solid Wood Cabinets
- Split Bedroom
- Stone Counters
- Thermostat
- Walk-In Closet(s)
- Window Treatments
Legal Description
- UNIT 102 BLDG J BOLLETTIERI RESORT VILLAS VIII
Levels
- One
Living Area
- 2270.00
Middle School
- Martha B. King Middle
Area Major
- 34210 - Bradenton
Net Operating Income
- 0.00
Occupant Type
- Owner
Open Parking Spaces
- 0.00
Other Expense
- 0.00
Parcel Number
- 6145436109
Parking Features
- Assigned
- Curb Parking
- Guest
Pets Allowed
- Size Limit
Pool Features
- In Ground
Property Condition
- Completed
Property Type
- Residential
Roof
- Metal
School Elementary
- Bayshore Elementary
Sewer
- Public Sewer
Tax Year
- 2024
Unit Number
- 102
Utilities
- Cable Connected
- Electricity Connected
- Public
- Sewer Connected
- Water Connected
View
- Garden
- Trees/Woods
Views
- 62
Virtual Tour Url
- https://youtu.be/L4o1ZYcWWEc
Water Source
- Public
Year Built
- 2001
Zoning Code
- RMF-9
Listing Data ©2025 Greater Fort Lauderdale REALTORS®
Listings provided courtesy of The Hernando County Association of Realtors MLS.
Listing Data ©2025 REALTOR® Association of Citrus County
Listing Data ©2025 Royal Palm Coast Realtor® Association
The information provided by this website is for the personal, non-commercial use of consumers and may not be used for any purpose other than to identify prospective properties consumers may be interested in purchasing.Display of MLS data is usually deemed reliable but is NOT guaranteed accurate.
Datafeed Last updated on April 11, 2025 @ 12:00 am
©2006-2025 brokerIDXsites.com - https://brokerIDXsites.com

