
- Lori Ann Bugliaro P.A., REALTOR ®
- Tropic Shores Realty
- Helping My Clients Make the Right Move!
- Mobile: 352.585.0041
- Fax: 888.519.7102
- 352.585.0041
- loribugliaro.realtor@gmail.com
Contact Lori Ann Bugliaro P.A.
Schedule A Showing
Request more information
- Home
- Property Search
- Search results
- 110 10th Street S, BRADENTON BEACH, FL 34217
Property Photos
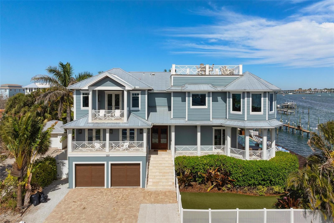

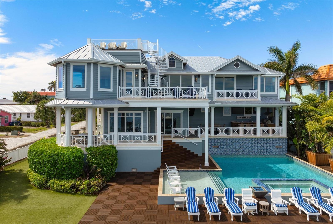
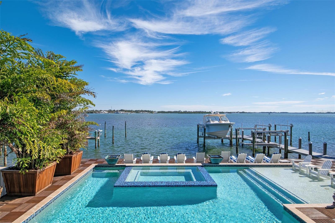
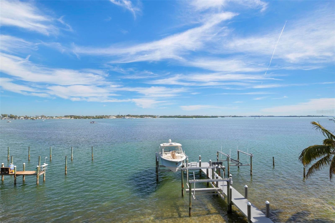
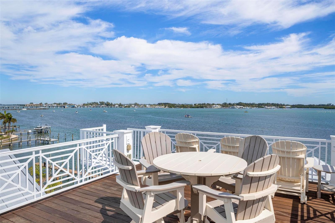
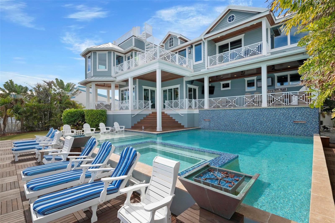
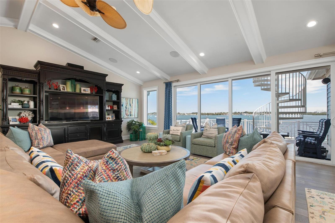
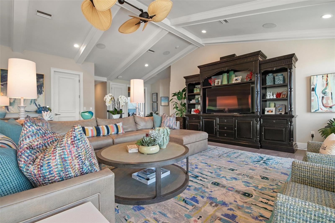
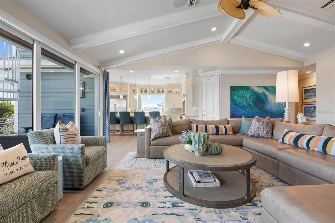
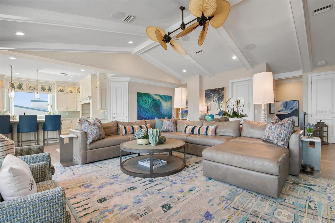
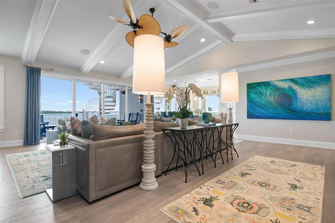
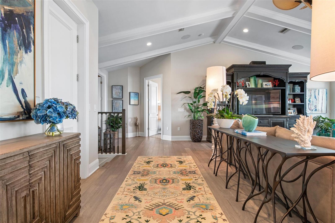
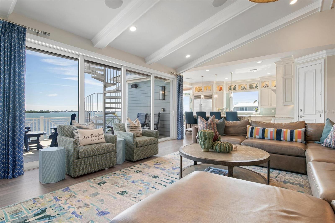
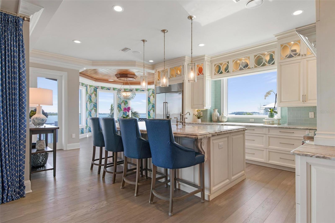
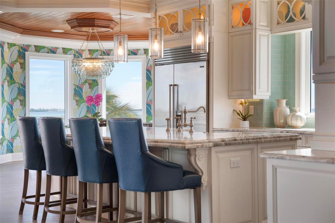
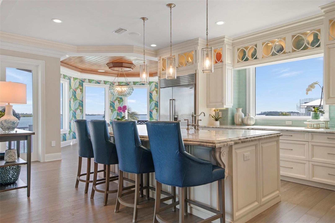
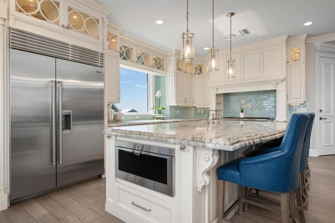
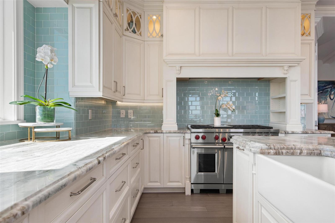
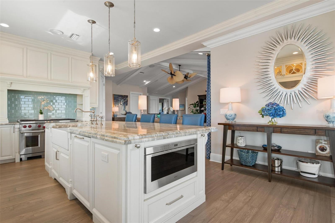
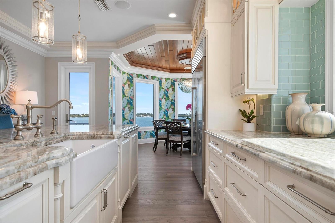
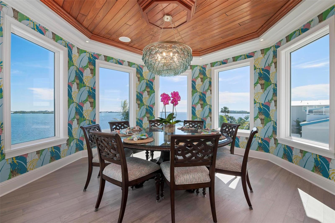
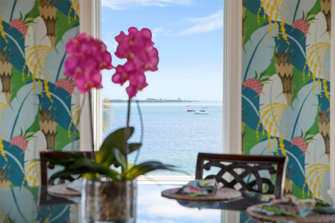
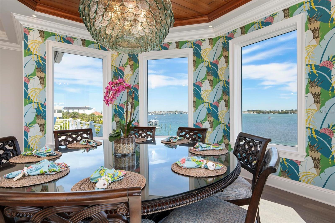
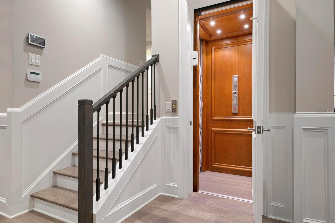
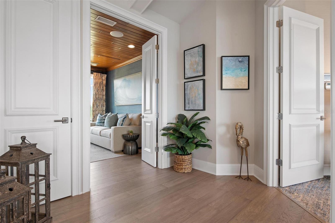
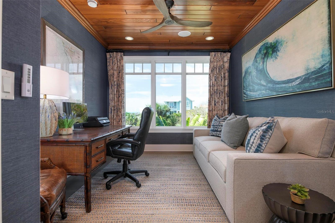
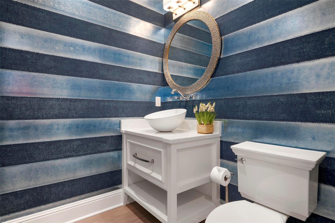
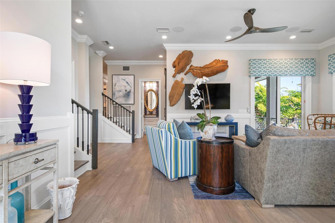
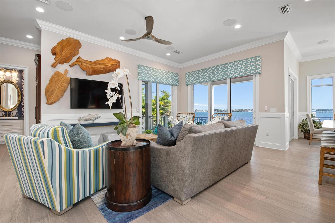
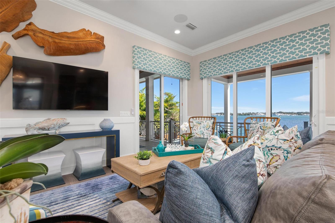
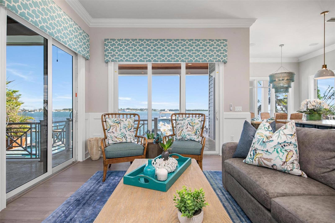
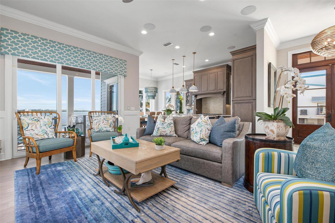
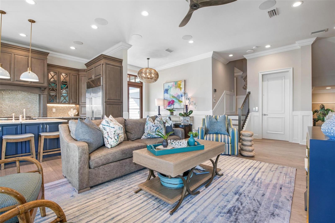
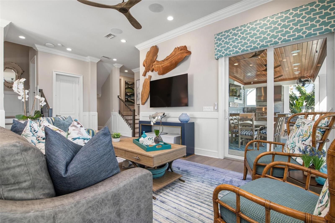
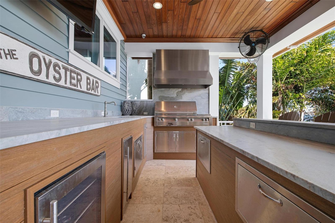
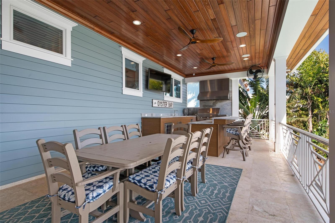
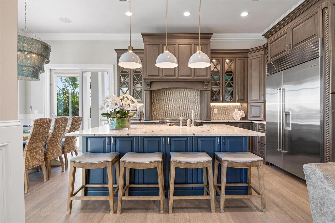
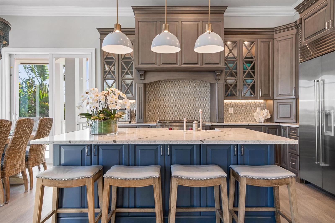
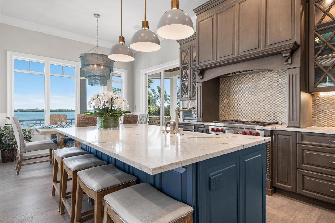
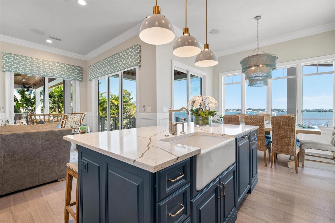
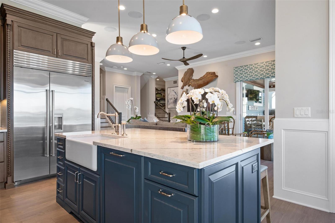
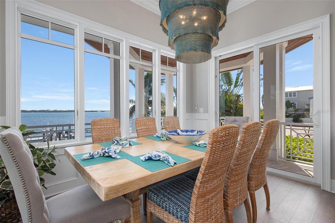
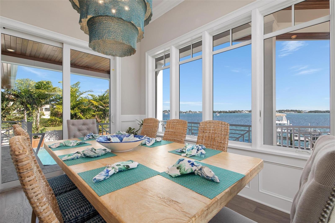
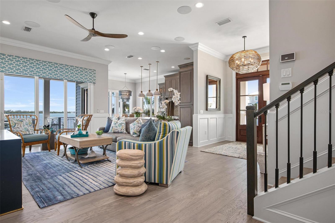
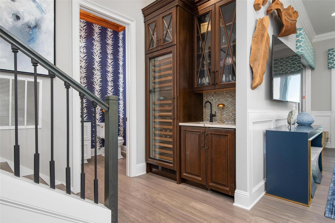
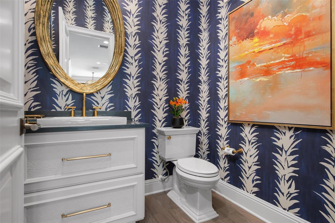
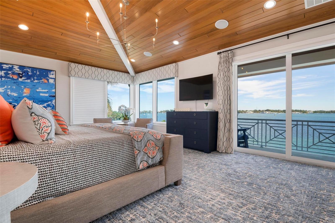
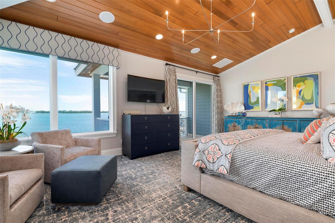
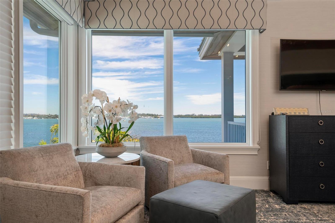
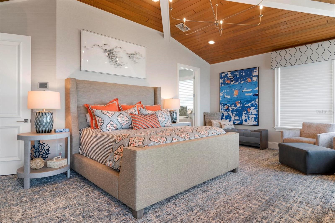
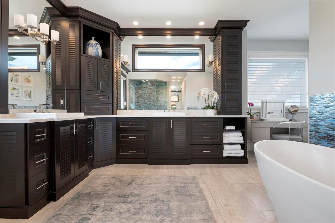
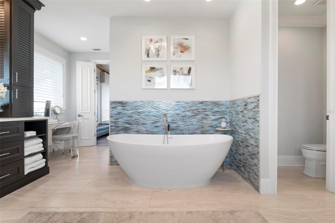
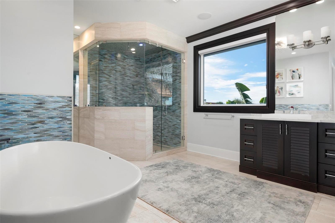
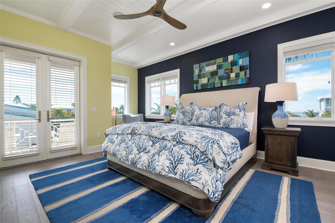
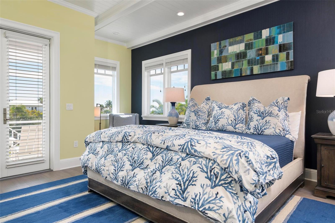
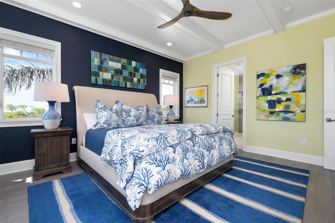
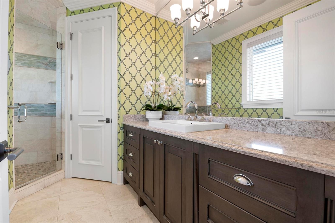
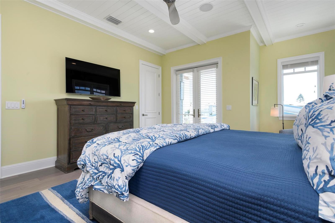
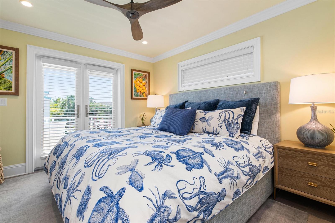
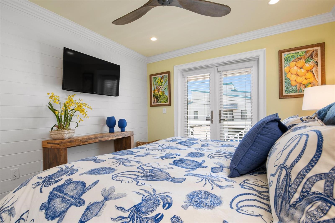
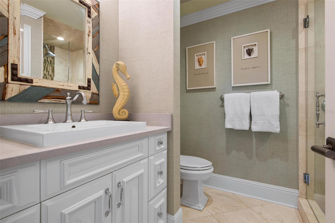
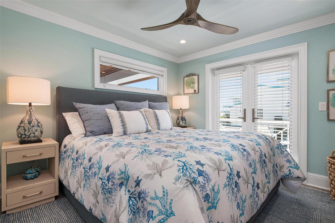
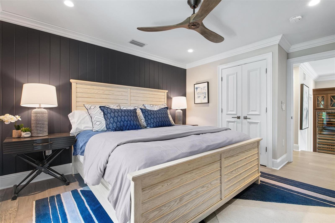
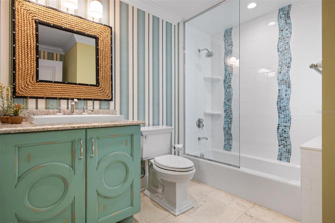
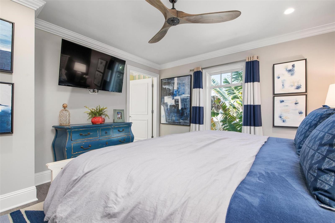
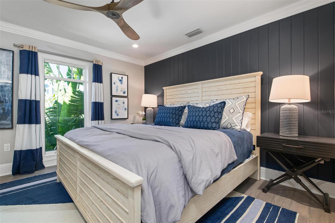
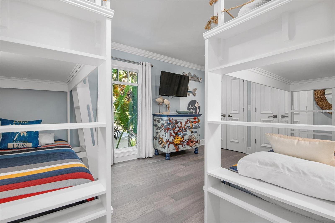
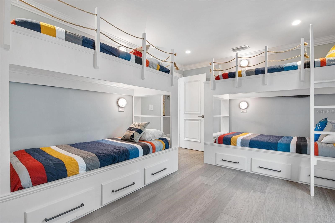
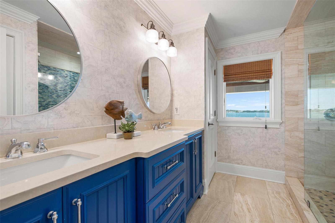
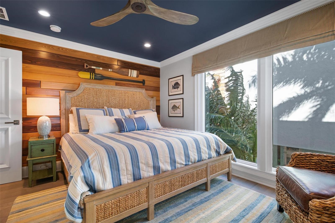
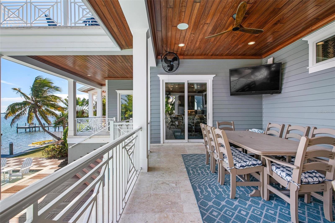
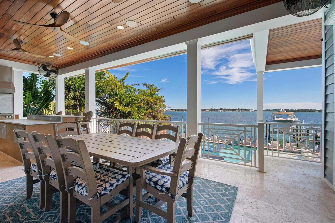
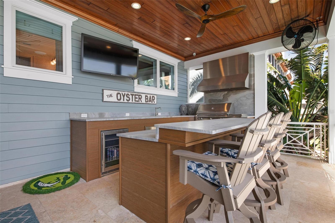
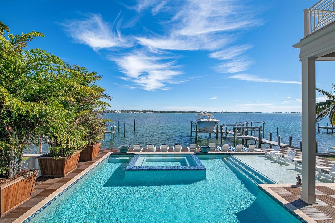
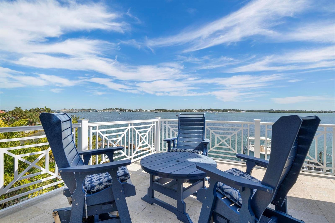
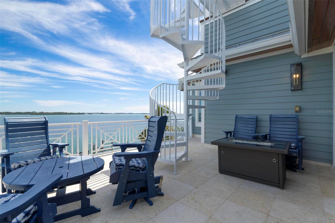
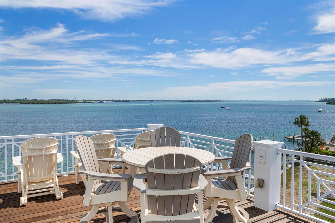
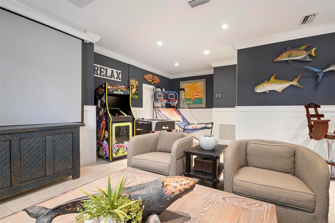
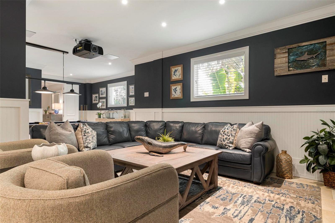
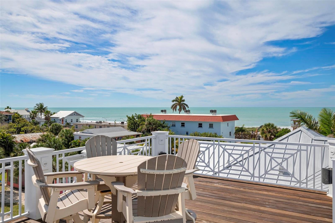
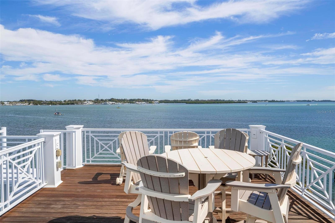
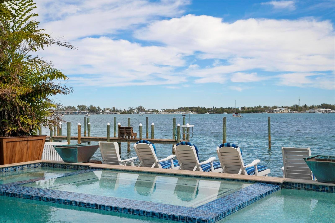
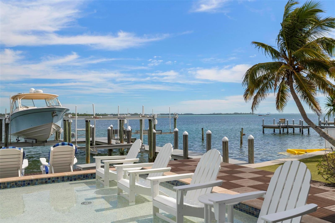
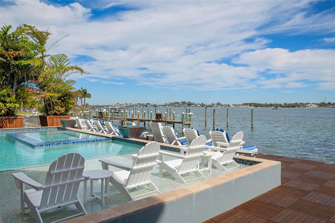
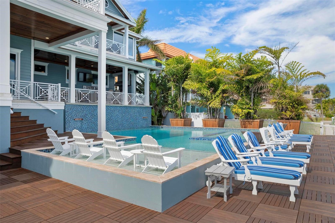
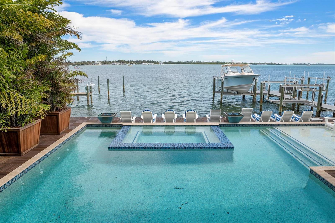
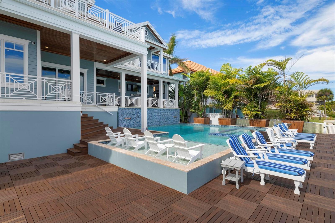
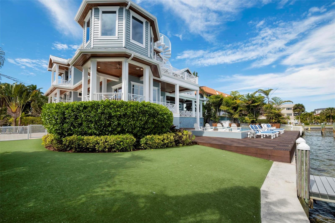
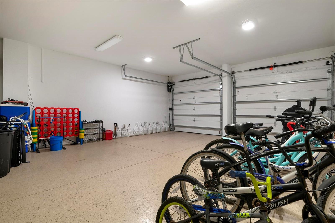
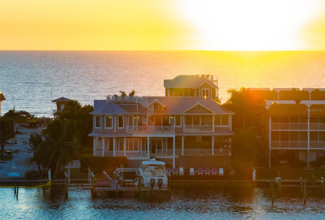
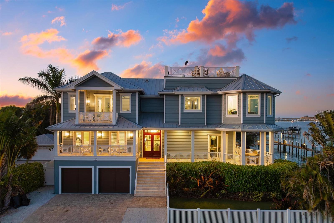
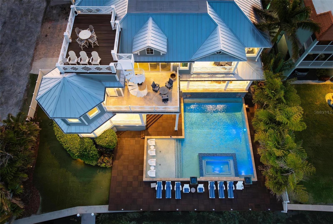
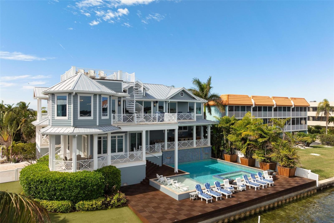
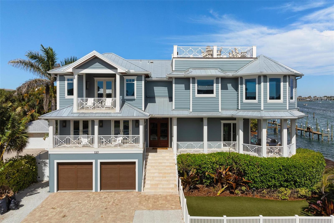
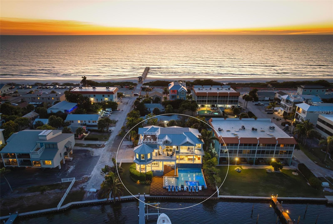
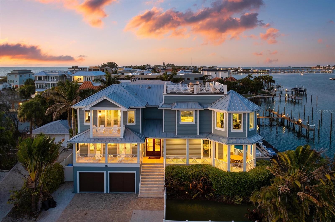
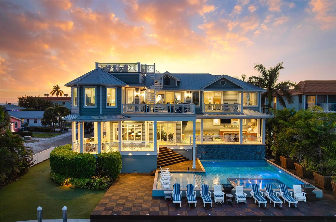
- MLS#: A4643907 ( Residential )
- Street Address: 110 10th Street S
- Viewed: 520
- Price: $8,899,000
- Price sqft: $1,017
- Waterfront: Yes
- Wateraccess: Yes
- Waterfront Type: Intracoastal Waterway
- Year Built: 2015
- Bldg sqft: 8747
- Bedrooms: 7
- Total Baths: 7
- Full Baths: 5
- 1/2 Baths: 2
- Garage / Parking Spaces: 2
- Days On Market: 299
- Additional Information
- Geolocation: 27.4605 / -82.6959
- County: MANATEE
- City: BRADENTON BEACH
- Zipcode: 34217
- Subdivision: Cortez Beach
- Provided by: MICHAEL SAUNDERS & COMPANY
- Contact: Hannah Hillyard
- 941-896-9981

- DMCA Notice
-
DescriptionDIRECT BAYFRONT LIVING WITH BEACH TO BAY VIEWS Welcome to Mandalay Bay on Anna Maria Island! The savvy investor has the opportunity to maximize earnings with short term rentals allowed. This home features a total of 8,747 square feet under roof and spectacular 360 degree views from the gulf of Mexico to the intracoastal waters! Relish the island lifestyle in this bayfront home, three houses to the beach and a short stroll to the azure waters of the gulf of Mexico! This high end turnkey furnished home offers seven bedrooms, five well appointed bathrooms and two half baths. This property shares a rich variety of options for the discerning buyer. The family oriented buyer can realize their dream of securing a bayfront family retreat while building a legacy for generational wealth or enjoy the income as a vacation rental property. A home built with artful design and decorated features such as stylish upscale finishes. The walls of glass doors showcase breathtaking views of the intracoastal waterfront. Fabulous glass doors from the main living area and almost every bedroom open to spacious balconies for entertaining and relaxing. With nearly 6,000 square feet of living space, the home includes a stylish primary bedroom with an en suite luxurious bath and a soaking tub, and a walk in shower/steam room. The home also features two full kitchens featuring beautiful cabinetry, marble countertops and high end appliances, including gas ranges. This home includes a wonderful theater and game room including a pool table. Outdoors, enjoy the many amenities with a full outdoor kitchen, bar and dining table in the covered porch, a large heated pool, waterfall and spa including poolside seating areas for soaking in the breathtaking scenery. This property is complete with a dock, two boat lifts (20,000 and 7,500 lbs.) and a jet ski lift. Head up to the roof top deck with 360 degree views from beach to bay with plenty of seating. All just a short stroll to the beach, where you can glimpse the sunsets and mesmerizing changing colors at night. This home offers buyers the opportunity to own a fabulous one of kind bayfront estate that is a popular vacation rental. The home had $500,000 in new upgrades to the home, including 5 central heat and air units, new counter tops, new flooring, new garage doors, new tile around the pool, all new paint and wallpaper, light fixtures, furnishings, new washer and dryer and a beautiful home theater and game room for everyone to enjoy! Situated near the sugary sands of Anna Maria Island with the beautiful character of timeless architecture, this is a true bayfront oasis. Dont miss an amazing opportunity to make this serene island sanctuary your own. Call for your private showing today!
Property Location and Similar Properties
All
Similar
Features
Waterfront Description
- Intracoastal Waterway
Appliances
- Bar Fridge
- Dishwasher
- Dryer
- Microwave
- Range
- Range Hood
- Refrigerator
- Tankless Water Heater
- Washer
- Wine Refrigerator
Home Owners Association Fee
- 0.00
Carport Spaces
- 0.00
Close Date
- 0000-00-00
Cooling
- Central Air
Country
- US
Covered Spaces
- 0.00
Exterior Features
- Balcony
- Lighting
- Outdoor Grill
- Outdoor Kitchen
- Outdoor Shower
- Sliding Doors
- Sprinkler Metered
- Storage
Fencing
- Vinyl
Flooring
- Wood
Furnished
- Turnkey
Garage Spaces
- 2.00
Heating
- Central
Insurance Expense
- 0.00
Interior Features
- Built-in Features
- Ceiling Fans(s)
- Central Vaccum
- Crown Molding
- Eat-in Kitchen
- Elevator
- High Ceilings
- Kitchen/Family Room Combo
- Open Floorplan
- PrimaryBedroom Upstairs
- Solid Wood Cabinets
- Split Bedroom
- Stone Counters
- Thermostat
- Vaulted Ceiling(s)
- Walk-In Closet(s)
- Wet Bar
- Window Treatments
Legal Description
- LOTS 6
- 7 BLK 18 CORTEZ BEACH TOGETHER WITH A PORTION OF VACATED STREET LYING E OF AND BETWEEN THE EXTENDED N & S BNDRY LNS OF THESE LOTS PER RES #01-655 REC IN 1704/926 AND RES #01.656 REC IN O.R. 1709/4543 PI#77511.0000/4
Levels
- Three Or More
Living Area
- 6000.00
Lot Features
- Corner Lot
- Cul-De-Sac
- Flood Insurance Required
- FloodZone
- Landscaped
- Street Dead-End
- Paved
Area Major
- 34217 - Holmes Beach/Bradenton Beach
Net Operating Income
- 0.00
Occupant Type
- Vacant
Open Parking Spaces
- 0.00
Other Expense
- 0.00
Parcel Number
- 7751100004
Parking Features
- Driveway
- Garage Door Opener
- Ground Level
Pets Allowed
- Yes
Pool Features
- Gunite
- Heated
- In Ground
- Lighting
Possession
- Close Of Escrow
Property Condition
- Completed
Property Type
- Residential
Roof
- Metal
Sewer
- Public Sewer
Style
- Elevated
Tax Year
- 2024
Township
- 35S
Utilities
- Cable Connected
- Electricity Connected
- Propane
- Public
- Sewer Connected
- Sprinkler Meter
- Water Connected
View
- Pool
- Water
Views
- 520
Water Source
- Public
Year Built
- 2015
Zoning Code
- R2
Disclaimer: All information provided is deemed to be reliable but not guaranteed.
Listing Data ©2026 Greater Fort Lauderdale REALTORS®
Listings provided courtesy of The Hernando County Association of Realtors MLS.
Listing Data ©2026 REALTOR® Association of Citrus County
Listing Data ©2026 Royal Palm Coast Realtor® Association
The information provided by this website is for the personal, non-commercial use of consumers and may not be used for any purpose other than to identify prospective properties consumers may be interested in purchasing.Display of MLS data is usually deemed reliable but is NOT guaranteed accurate.
Datafeed Last updated on January 10, 2026 @ 12:00 am
©2006-2026 brokerIDXsites.com - https://brokerIDXsites.com
Sign Up Now for Free!X
Call Direct: Brokerage Office: Mobile: 352.585.0041
Registration Benefits:
- New Listings & Price Reduction Updates sent directly to your email
- Create Your Own Property Search saved for your return visit.
- "Like" Listings and Create a Favorites List
* NOTICE: By creating your free profile, you authorize us to send you periodic emails about new listings that match your saved searches and related real estate information.If you provide your telephone number, you are giving us permission to call you in response to this request, even if this phone number is in the State and/or National Do Not Call Registry.
Already have an account? Login to your account.

