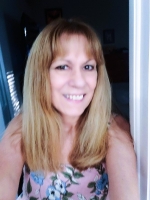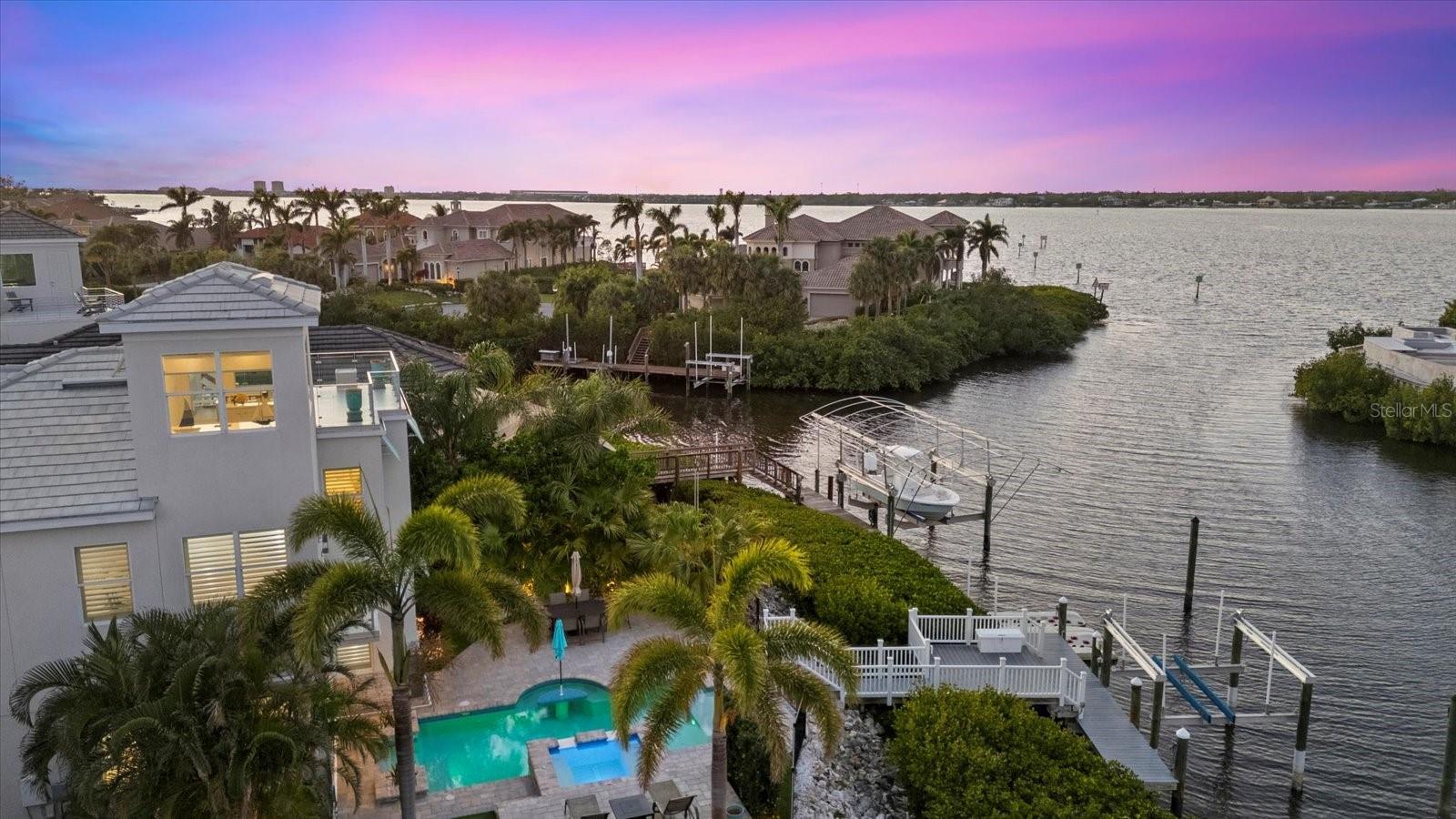
- Lori Ann Bugliaro P.A., REALTOR ®
- Tropic Shores Realty
- Helping My Clients Make the Right Move!
- Mobile: 352.585.0041
- Fax: 888.519.7102
- 352.585.0041
- loribugliaro.realtor@gmail.com
Contact Lori Ann Bugliaro P.A.
Schedule A Showing
Request more information
- Home
- Property Search
- Search results
- 4607 5th Avenue Ne, BRADENTON, FL 34208
Property Photos








































































- MLS#: A4644410 ( Residential )
- Street Address: 4607 5th Avenue Ne
- Viewed: 90
- Price: $1,975,000
- Price sqft: $532
- Waterfront: Yes
- Waterfront Type: Canal - Saltwater,River Front
- Year Built: 2017
- Bldg sqft: 3715
- Bedrooms: 4
- Total Baths: 3
- Full Baths: 3
- Days On Market: 112
- Additional Information
- Geolocation: 27.5074 / -82.5095
- County: MANATEE
- City: BRADENTON
- Zipcode: 34208
- Subdivision: Bella Sole At Riverdale
- Provided by: LPT REALTY, LLC

- DMCA Notice
-
DescriptionBoaters Paradise in Bella Sole with an Elevator and Impact Windows A Waterfront Masterpiece: Nestled at the tip of a peninsula in the highly sought after gated community of Bella Sole, this former Medallion model home is a true showstopper. Located at the end of a cul de sac on a prime waterfront lot, this stunning custom home offers breathtaking sunrise and sunset views with direct water access. Designed for the ultimate boating lifestyle, the property features a newer dock, a 14,000 pound boat lift, a floating personal watercraft pad, and extra pilings to accommodate a larger vessel. Whether you're setting sail for a day on the water or unwinding at home, every detail has been thoughtfully designed for both luxury and functionality. Step inside, and you'll be immediately captivated by panoramic water views that frame the open concept living space. The lower level is perfect for entertaining, with a spacious great room, featuring a living and dining area, and a chefs dream kitchen equipped with top of the line Thermador appliances, quartz countertops, an oversized island, and custom cabinetry. The main level also includes a dedicated home office (or optional fourth bedroom), a full bathroom, and a two car garage. Head upstairs via the elevator or grand staircase to find a generous sized family room, two guest bedrooms, a flex space with a balcony overlooking the backyard, a wet bar, and the laundry room. The primary suite is a private retreat, boasting a five piece en suite, a walk in closet, and expansive water views. For the ultimate relaxation, continue up to the rooftop patio, where you can sunbathe, soak in the incredible views, watch for Florida wildlife, or enjoy a drink from the built in wet bar while taking in the spectacular sunsets. The outdoor living space is equally impressive, featuring a covered lanai, summer kitchen, a fenced in yard, maintenance free turf and a saltwater pool & spa that leads directly to the private dock. This home also comes equipped with a security system, impact windows, water filtration system, low voltage landscape lighting and smart home technologies. Bella Sol is an exclusive gated community perfectly situated on the Manatee River, just north of SR 64. Enjoy convenient access to I 75, downtown Bradenton, Sarasotas world class beaches, Lakewood Ranch, University Town Center, and even Tampa, St. Petersburg, and Orlando. This one of a kind waterfront estate offers the perfect blend of luxury, location, and lifestyle. Schedule your private showing today and make this boaters paradise your own!
Property Location and Similar Properties
All
Similar
Features
Waterfront Description
- Canal - Saltwater
- River Front
Accessibility Features
- Accessible Elevator Installed
Appliances
- Bar Fridge
- Built-In Oven
- Cooktop
- Dishwasher
- Disposal
- Dryer
- Gas Water Heater
- Ice Maker
- Microwave
- Range Hood
- Refrigerator
- Washer
- Wine Refrigerator
Home Owners Association Fee
- 375.00
Home Owners Association Fee Includes
- Maintenance Grounds
Association Name
- Mark Owens
Association Phone
- 407-625-1173
Carport Spaces
- 0.00
Close Date
- 0000-00-00
Cooling
- Central Air
Country
- US
Covered Spaces
- 0.00
Exterior Features
- Balcony
- Lighting
- Rain Gutters
- Sliding Doors
Flooring
- Carpet
- Hardwood
- Marble
- Tile
Garage Spaces
- 2.00
Heating
- Central
- Electric
Insurance Expense
- 0.00
Interior Features
- Built-in Features
- Ceiling Fans(s)
- Central Vaccum
- Eat-in Kitchen
- High Ceilings
- Kitchen/Family Room Combo
- Living Room/Dining Room Combo
- Open Floorplan
- PrimaryBedroom Upstairs
- Smart Home
- Solid Surface Counters
- Split Bedroom
- Stone Counters
- Thermostat
- Walk-In Closet(s)
- Wet Bar
- Window Treatments
Legal Description
- PARCEL 135A BELLA SOLE: A PORTION OF LOTS 138 AND 139
- BLK A
- RIVERDALE
- A SUB AS PER PLAT THEREOF REC IN PB 9/76
- TOG WITH A PORTION OF CANAL POINT DR VAC PER CITY OF BRADENTON
Levels
- Three Or More
Living Area
- 3123.00
Lot Features
- Cul-De-Sac
Area Major
- 34208 - Bradenton/Braden River
Net Operating Income
- 0.00
Occupant Type
- Owner
Open Parking Spaces
- 0.00
Other Expense
- 0.00
Parcel Number
- 1043500109
Parking Features
- Driveway
Pets Allowed
- Yes
Pool Features
- Heated
- In Ground
Property Condition
- Completed
Property Type
- Residential
Roof
- Tile
Sewer
- Public Sewer
Style
- Coastal
Tax Year
- 2024
Township
- 34S
Utilities
- Cable Connected
- Electricity Connected
- Natural Gas Connected
- Sewer Connected
- Underground Utilities
- Water Connected
View
- Water
Views
- 90
Virtual Tour Url
- https://my.matterport.com/show/?m=UFcTku1z7ch&mls=1
Water Source
- Public
Year Built
- 2017
Zoning Code
- PDP
Disclaimer: All information provided is deemed to be reliable but not guaranteed.
Listing Data ©2025 Greater Fort Lauderdale REALTORS®
Listings provided courtesy of The Hernando County Association of Realtors MLS.
Listing Data ©2025 REALTOR® Association of Citrus County
Listing Data ©2025 Royal Palm Coast Realtor® Association
The information provided by this website is for the personal, non-commercial use of consumers and may not be used for any purpose other than to identify prospective properties consumers may be interested in purchasing.Display of MLS data is usually deemed reliable but is NOT guaranteed accurate.
Datafeed Last updated on July 3, 2025 @ 12:00 am
©2006-2025 brokerIDXsites.com - https://brokerIDXsites.com
Sign Up Now for Free!X
Call Direct: Brokerage Office: Mobile: 352.585.0041
Registration Benefits:
- New Listings & Price Reduction Updates sent directly to your email
- Create Your Own Property Search saved for your return visit.
- "Like" Listings and Create a Favorites List
* NOTICE: By creating your free profile, you authorize us to send you periodic emails about new listings that match your saved searches and related real estate information.If you provide your telephone number, you are giving us permission to call you in response to this request, even if this phone number is in the State and/or National Do Not Call Registry.
Already have an account? Login to your account.

