
- Lori Ann Bugliaro P.A., REALTOR ®
- Tropic Shores Realty
- Helping My Clients Make the Right Move!
- Mobile: 352.585.0041
- Fax: 888.519.7102
- 352.585.0041
- loribugliaro.realtor@gmail.com
Contact Lori Ann Bugliaro P.A.
Schedule A Showing
Request more information
- Home
- Property Search
- Search results
- 12140 Whisper Lake Drive, BRADENTON, FL 34211
Property Photos
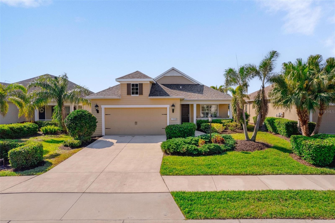

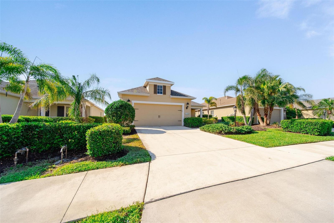
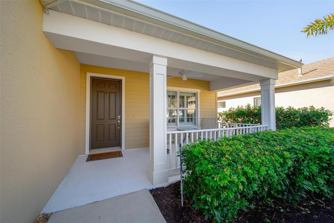
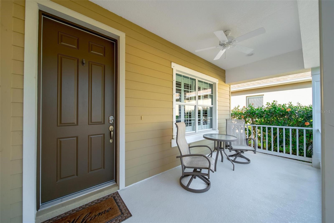
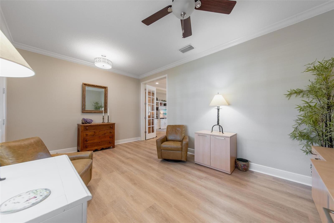
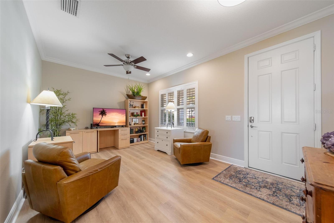
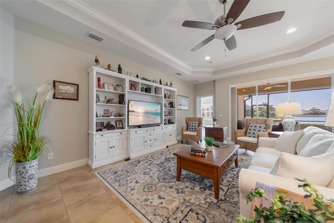
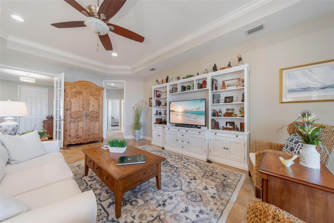
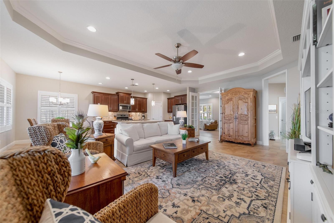
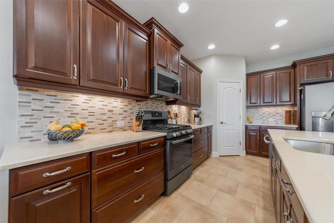
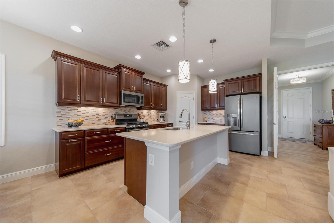
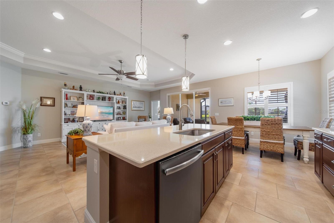
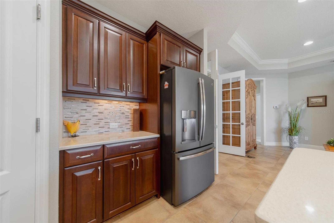
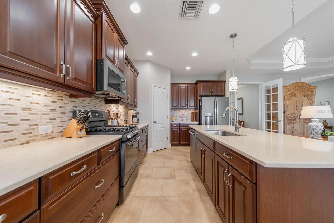
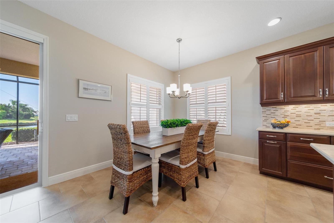
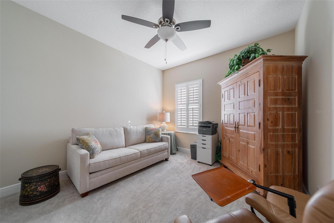
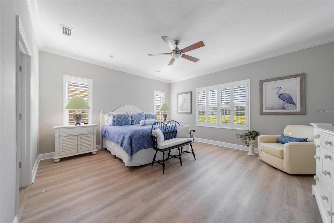
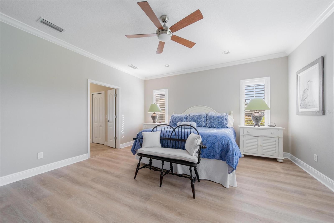
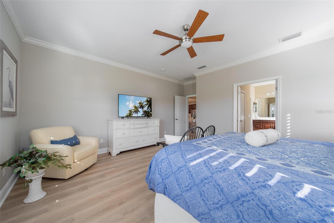
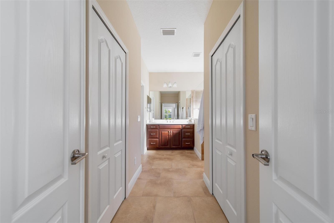
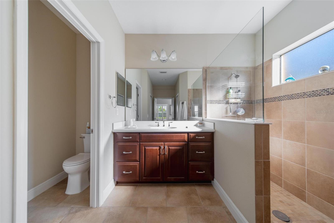
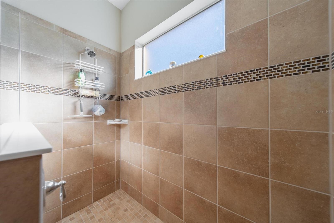
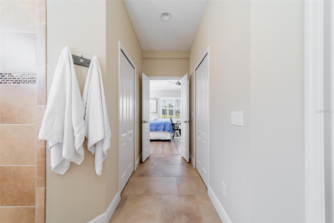
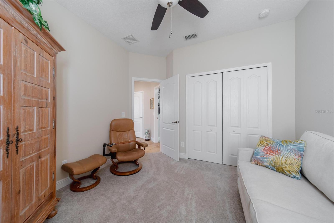
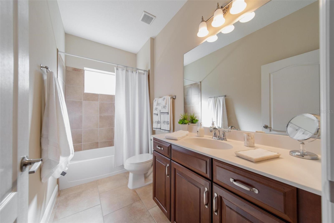
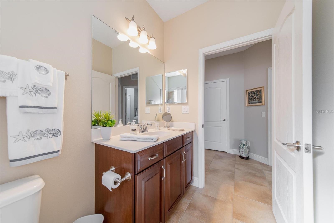
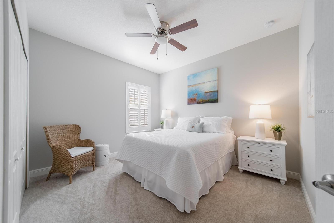
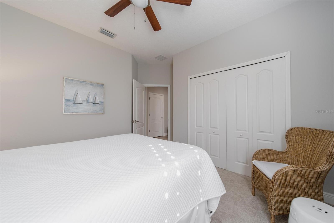
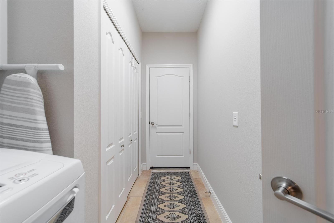
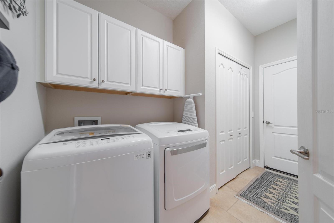
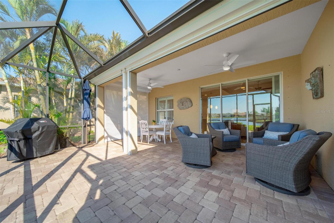
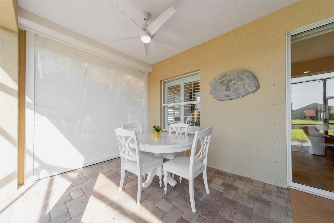
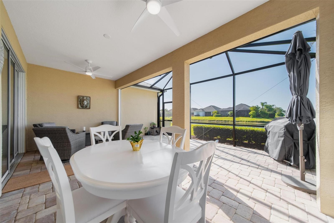
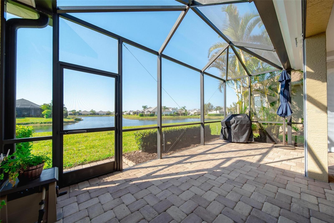
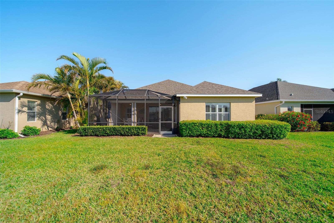
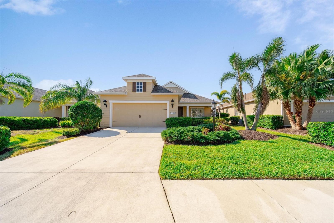
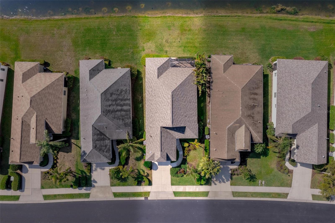
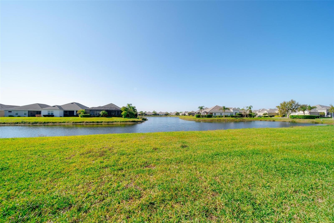
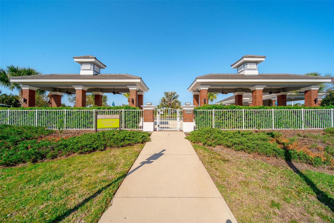
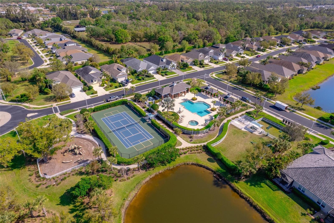
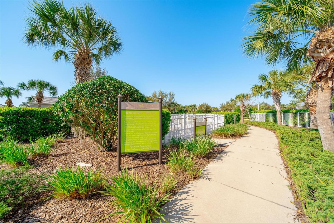
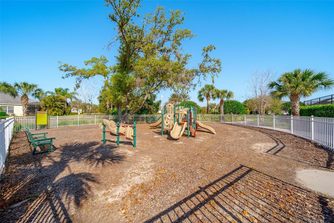
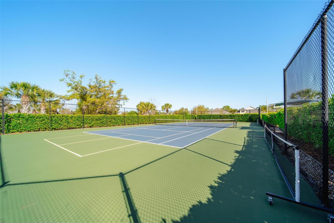
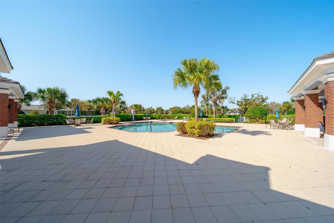
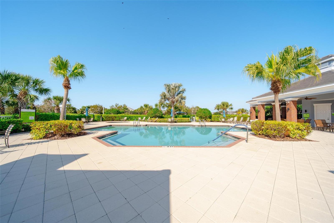
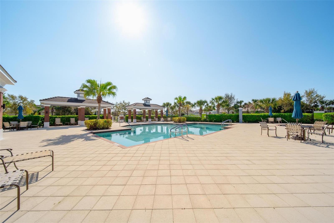
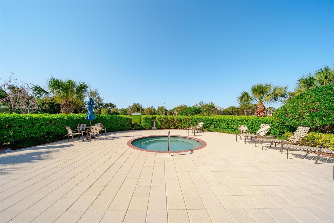
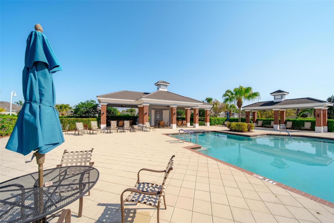
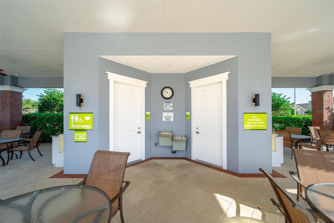
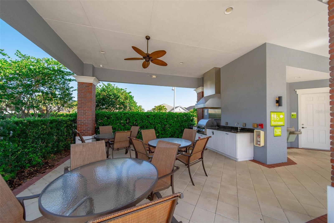
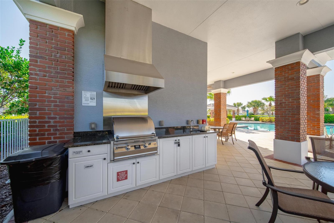
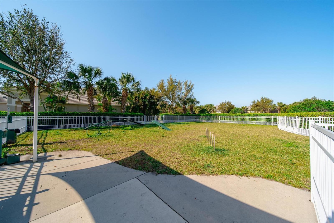
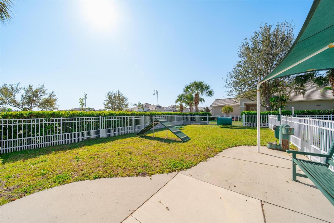
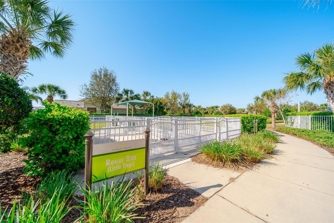
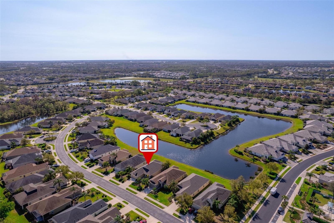
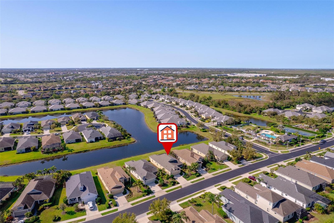
- MLS#: A4644528 ( Residential )
- Street Address: 12140 Whisper Lake Drive
- Viewed: 12
- Price: $520,000
- Price sqft: $189
- Waterfront: No
- Year Built: 2015
- Bldg sqft: 2758
- Bedrooms: 3
- Total Baths: 2
- Full Baths: 2
- Garage / Parking Spaces: 2
- Days On Market: 81
- Additional Information
- Geolocation: 27.4809 / -82.4198
- County: MANATEE
- City: BRADENTON
- Zipcode: 34211
- Subdivision: Eagle Trace Ph I
- Provided by: THE KEYES COMPANY - SARASOTA
- Contact: Kathleen Curd, PLLC
- 941-362-4100

- DMCA Notice
-
DescriptionNO CDD! Access to Lakewood Ranch Amenities Live the Dream in Eagle Trace! Step into luxury living in the gated community of Eagle Trace where this stunning Neal built home offers a lifestyle thats as elevated as it is effortless. With a brand new roof, upgraded insulation and hurricane rated screening this home is not just beautifulit's built for peace of mind. From the moment you walk through the door, the open concept great room draws you in with panoramic lake views and an inviting sense of space and light. Need a home office, formal dining, or cozy media room? The flexible bonus room off the foyereasily enclosed with French doorshas you covered. The gourmet kitchen is a showstopper: rich espresso cabinetry, gleaming stainless steel appliances, a stylish backsplash, and an oversized breakfast bar that's perfect for casual meals or entertaining in style. Enjoy your morning coffee in the sun drenched breakfast nook, watching herons glide across the lakethanks to the ideal North/South exposure, youll soak in the view without the glare. Love the outdoors? Youll fall head over heels for the expansive screened lanai, offering unmatched water views and the perfect backdrop for everything from weekend barbecues to quiet sunset wine nights.Retreat to your luxurious master suite, where tranquil lake views, dual walk in closets, and a spa style bath with a large tiled shower create your own private sanctuary. Living in Eagle Trace means enjoying resort style amenities: sparkling pool & spa, tennis courts, playground, dog park, and more with NO CDD fees. And youre just minutes from all the shopping, dining, and cultural treasures of Lakewood Ranch, Bradenton, and Sarasota. This home checks all the boxesand then some. Luxury, location, lifestyleits all here. But homes like this dont last long. Schedule your private tour today before this gem is gone!
Property Location and Similar Properties
All
Similar
Features
Appliances
- Dishwasher
- Disposal
- Refrigerator
Home Owners Association Fee
- 1011.00
Association Name
- Resource Property Managment
Association Phone
- 941-348-2912
Carport Spaces
- 0.00
Close Date
- 0000-00-00
Cooling
- Central Air
Country
- US
Covered Spaces
- 0.00
Flooring
- Tile
Garage Spaces
- 2.00
Heating
- Central
Insurance Expense
- 0.00
Interior Features
- Ceiling Fans(s)
- Open Floorplan
- Primary Bedroom Main Floor
- Thermostat
- Walk-In Closet(s)
Legal Description
- LOT 139 EAGLE TRACE PHASE I LESS MINERAL RIGHTS PER OR 625 PG 63 PI#5674.0260/9
Levels
- One
Living Area
- 1932.00
Area Major
- 34211 - Bradenton/Lakewood Ranch Area
Net Operating Income
- 0.00
Occupant Type
- Owner
Open Parking Spaces
- 0.00
Other Expense
- 0.00
Parcel Number
- 567402609
Pets Allowed
- Cats OK
- Dogs OK
Property Type
- Residential
Roof
- Shingle
Sewer
- Public Sewer
Tax Year
- 2024
Township
- 34S
Utilities
- Cable Available
- Electricity Available
- Fire Hydrant
- Public
- Sewer Connected
Views
- 12
Virtual Tour Url
- https://www.propertypanorama.com/instaview/stellar/A4644528
Water Source
- Canal/Lake For Irrigation
Year Built
- 2015
Zoning Code
- PDR
Disclaimer: All information provided is deemed to be reliable but not guaranteed.
Listing Data ©2025 Greater Fort Lauderdale REALTORS®
Listings provided courtesy of The Hernando County Association of Realtors MLS.
Listing Data ©2025 REALTOR® Association of Citrus County
Listing Data ©2025 Royal Palm Coast Realtor® Association
The information provided by this website is for the personal, non-commercial use of consumers and may not be used for any purpose other than to identify prospective properties consumers may be interested in purchasing.Display of MLS data is usually deemed reliable but is NOT guaranteed accurate.
Datafeed Last updated on June 5, 2025 @ 12:00 am
©2006-2025 brokerIDXsites.com - https://brokerIDXsites.com
Sign Up Now for Free!X
Call Direct: Brokerage Office: Mobile: 352.585.0041
Registration Benefits:
- New Listings & Price Reduction Updates sent directly to your email
- Create Your Own Property Search saved for your return visit.
- "Like" Listings and Create a Favorites List
* NOTICE: By creating your free profile, you authorize us to send you periodic emails about new listings that match your saved searches and related real estate information.If you provide your telephone number, you are giving us permission to call you in response to this request, even if this phone number is in the State and/or National Do Not Call Registry.
Already have an account? Login to your account.

