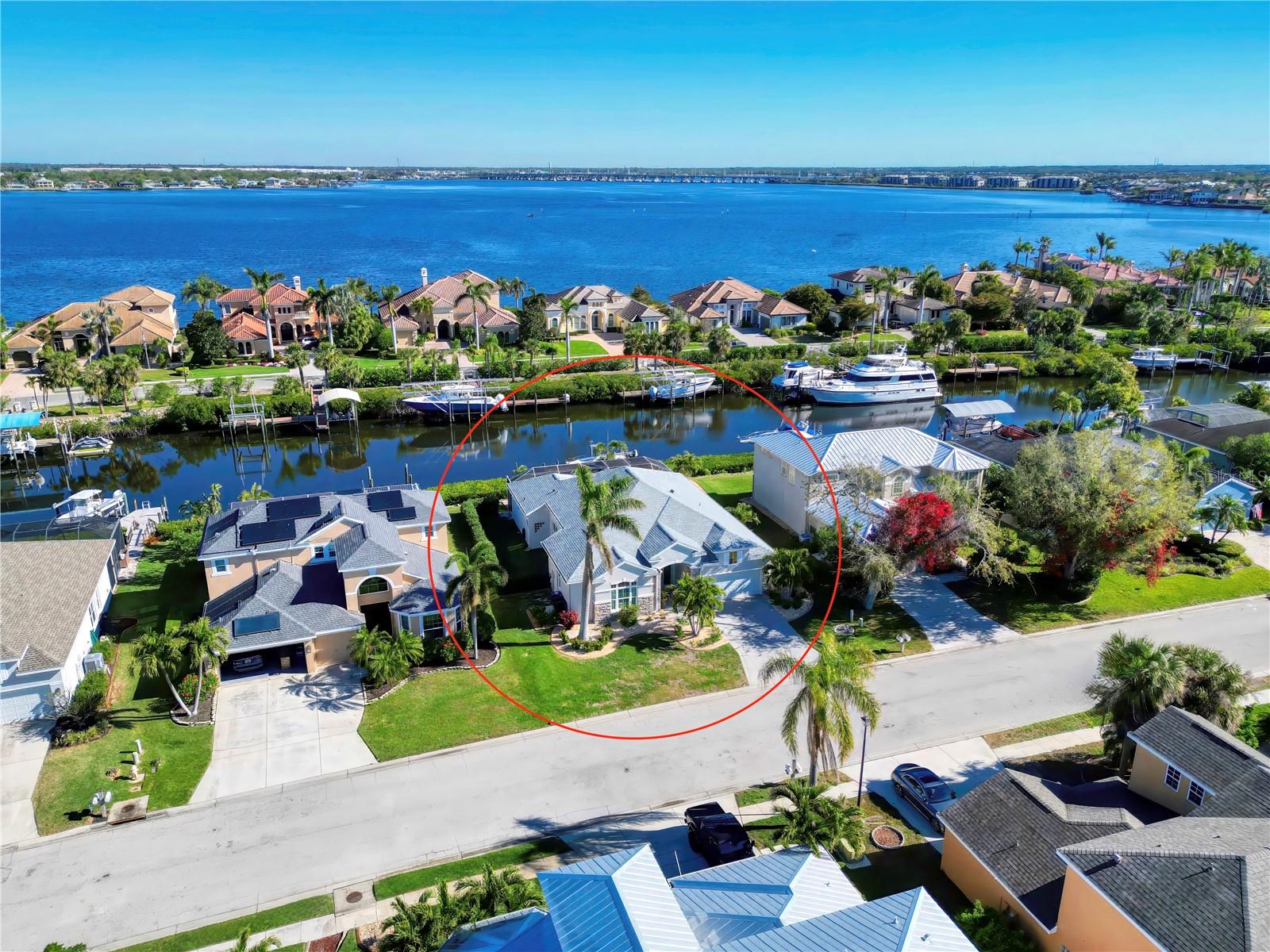
- Lori Ann Bugliaro P.A., REALTOR ®
- Tropic Shores Realty
- Helping My Clients Make the Right Move!
- Mobile: 352.585.0041
- Fax: 888.519.7102
- 352.585.0041
- loribugliaro.realtor@gmail.com
Contact Lori Ann Bugliaro P.A.
Schedule A Showing
Request more information
- Home
- Property Search
- Search results
- 3707 5th Avenue Ne, BRADENTON, FL 34208
Property Photos



























































- MLS#: A4644971 ( Residential )
- Street Address: 3707 5th Avenue Ne
- Viewed: 57
- Price: $1,300,000
- Price sqft: $442
- Waterfront: Yes
- Wateraccess: Yes
- Waterfront Type: Canal - Brackish,Canal - Saltwater
- Year Built: 2001
- Bldg sqft: 2939
- Bedrooms: 3
- Total Baths: 2
- Full Baths: 2
- Garage / Parking Spaces: 2
- Days On Market: 108
- Additional Information
- Geolocation: 27.5063 / -82.5169
- County: MANATEE
- City: BRADENTON
- Zipcode: 34208
- Subdivision: Riverdale
- Elementary School: William H. Bashaw
- Middle School: Carlos E. Haile
- High School: Braden River
- Provided by: BRIGHT REALTY
- Contact: Mike Payne, PA
- 941-552-6036

- DMCA Notice
-
DescriptionWaterfront Luxury & Boating Paradise in Exclusive East Bradenton. Live the ultimate Florida lifestyle in this newly updated 3 bedroom, 2 bath home w/ 2,151 sf living space in Riverdale, East Bradentons sought after boating community. With quick, lock free access to open water, this home puts you just minutes from the Manatee River, 6 miles from Tampa Bay, and 12 miles from the Gulfperfect for boating, fishing, kayaking, and paddleboarding right from your backyard! Impeccably Maintained & Updated BRAND NEW gourmet kitchen: Stone countertops, custom wood cabinetry, spacious breakfast bar, walk in pantry, and pro level 48 inch Subzero refrigerator & 36 inch Wolf gas range with 6 burners NEW owners en suite bath with separate vanities, walk in shower & soaking tub NEW porcelain plank flooring throughout NEW roof (2024), tankless electric water heater (2021), HVAC (2021), hot tub finish (2023), and gas hot tub heater (2023). NEW outdoor paint & landscaping PLUS hurricane windows, sliding glass doors, & roll down front entrance protection Enjoy the convenience of the whole house GENERAC generator Boaters Dream Backyard Private dock with 9,000 lb boat lift, complete with water & electricity Built in outdoor kitchen with Blaze gas grill & side burner Gas heated hot tub for ultimate relaxationwatch a movie under the stars while dining outdoors PRIME LOCATION Minutes from I 75 & Historic Downtown Bradenton Central to award winning beaches, Sarasota, and St. Pete Luxury Waterfront Living Awaits! Dont miss this rare opportunity to own a beautifully updated home in a boaters paradise. Schedule your private showing today!
Property Location and Similar Properties
All
Similar
Features
Waterfront Description
- Canal - Brackish
- Canal - Saltwater
Appliances
- Dishwasher
- Disposal
- Dryer
- Microwave
- Range
- Range Hood
- Refrigerator
- Tankless Water Heater
- Washer
Home Owners Association Fee
- 781.58
Association Name
- SAL MUNO
Association Phone
- 941-961-4071
Carport Spaces
- 0.00
Close Date
- 0000-00-00
Cooling
- Central Air
Country
- US
Covered Spaces
- 0.00
Exterior Features
- Dog Run
- Hurricane Shutters
- Irrigation System
- Outdoor Grill
- Outdoor Kitchen
- Rain Gutters
- Sidewalk
- Sliding Doors
Flooring
- Tile
Garage Spaces
- 2.00
Green Energy Efficient
- Lighting
- Thermostat
- Water Heater
- Windows
Heating
- Central
High School
- Braden River High
Insurance Expense
- 0.00
Interior Features
- Ceiling Fans(s)
- High Ceilings
- Primary Bedroom Main Floor
- Solid Surface Counters
- Solid Wood Cabinets
- Stone Counters
- Thermostat
- Walk-In Closet(s)
- Window Treatments
Legal Description
- LOT 106 AND THE ELY 31.48 FT OF LOT 105 BLK A RIVERDALE LESS THE ELY 33.80 FT OF SD LOT 106 PI#10423.1080/9
Levels
- One
Living Area
- 2151.00
Lot Features
- In County
- Landscaped
- Sidewalk
Middle School
- Carlos E. Haile Middle
Area Major
- 34208 - Bradenton/Braden River
Net Operating Income
- 0.00
Occupant Type
- Owner
Open Parking Spaces
- 0.00
Other Expense
- 0.00
Parcel Number
- 1042310809
Pets Allowed
- Cats OK
- Dogs OK
Property Condition
- Completed
Property Type
- Residential
Roof
- Shingle
School Elementary
- William H. Bashaw Elementary
Sewer
- Public Sewer
Tax Year
- 2024
Township
- 34
Utilities
- Cable Connected
- Electricity Connected
- Fiber Optics
- Natural Gas Connected
- Sewer Connected
- Sprinkler Meter
- Underground Utilities
- Water Connected
View
- Water
Views
- 57
Virtual Tour Url
- https://www.propertypanorama.com/instaview/stellar/A4644971
Water Source
- Public
Year Built
- 2001
Zoning Code
- RSF4.5/C
Disclaimer: All information provided is deemed to be reliable but not guaranteed.
Listing Data ©2025 Greater Fort Lauderdale REALTORS®
Listings provided courtesy of The Hernando County Association of Realtors MLS.
Listing Data ©2025 REALTOR® Association of Citrus County
Listing Data ©2025 Royal Palm Coast Realtor® Association
The information provided by this website is for the personal, non-commercial use of consumers and may not be used for any purpose other than to identify prospective properties consumers may be interested in purchasing.Display of MLS data is usually deemed reliable but is NOT guaranteed accurate.
Datafeed Last updated on July 4, 2025 @ 12:00 am
©2006-2025 brokerIDXsites.com - https://brokerIDXsites.com
Sign Up Now for Free!X
Call Direct: Brokerage Office: Mobile: 352.585.0041
Registration Benefits:
- New Listings & Price Reduction Updates sent directly to your email
- Create Your Own Property Search saved for your return visit.
- "Like" Listings and Create a Favorites List
* NOTICE: By creating your free profile, you authorize us to send you periodic emails about new listings that match your saved searches and related real estate information.If you provide your telephone number, you are giving us permission to call you in response to this request, even if this phone number is in the State and/or National Do Not Call Registry.
Already have an account? Login to your account.

