
- Lori Ann Bugliaro P.A., REALTOR ®
- Tropic Shores Realty
- Helping My Clients Make the Right Move!
- Mobile: 352.585.0041
- Fax: 888.519.7102
- 352.585.0041
- loribugliaro.realtor@gmail.com
Contact Lori Ann Bugliaro P.A.
Schedule A Showing
Request more information
- Home
- Property Search
- Search results
- 8265 Pavia Way, BRADENTON, FL 34202
Property Photos
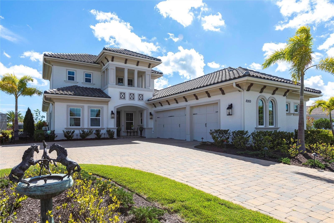

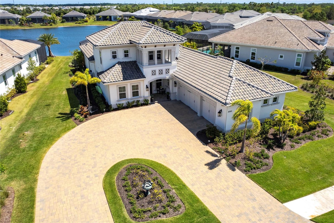
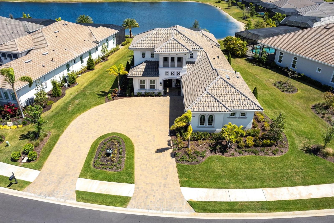
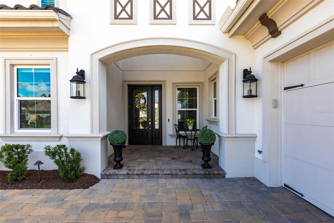
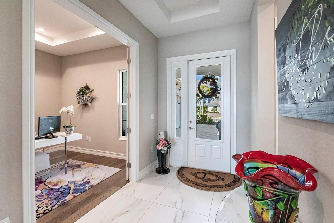
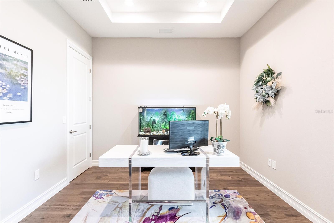
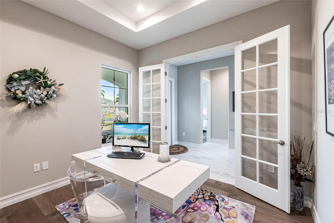
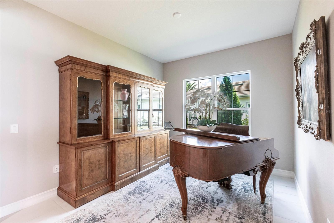
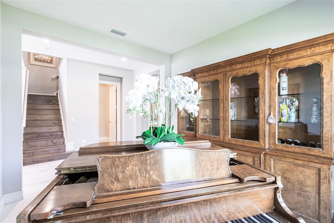
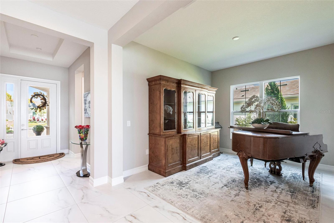
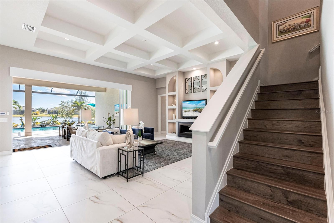
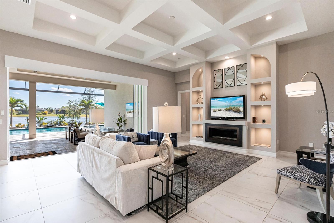
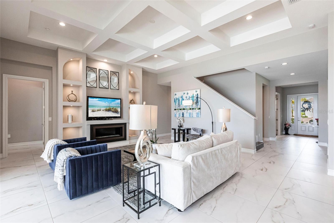
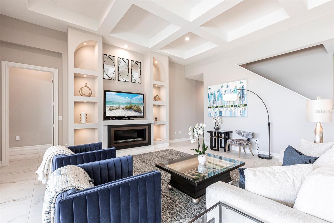
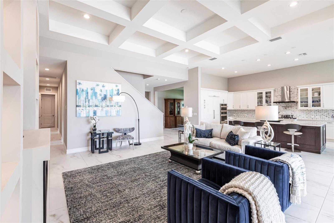
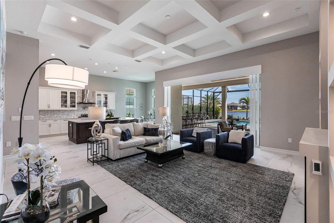
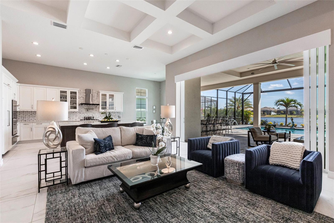
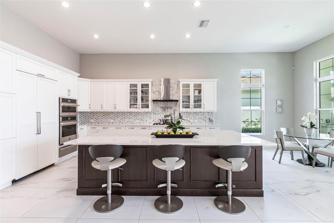
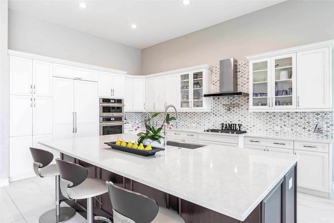
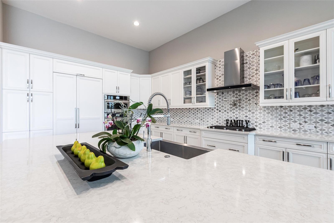
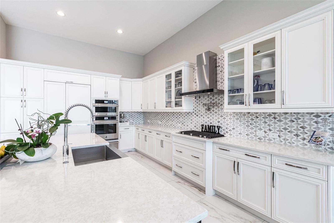
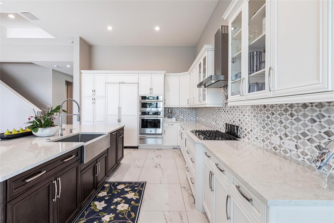
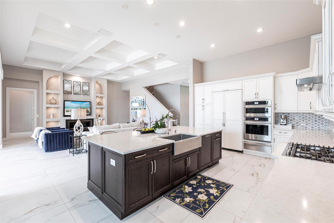
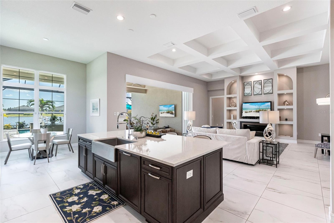
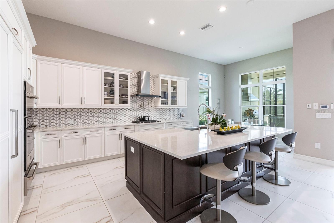
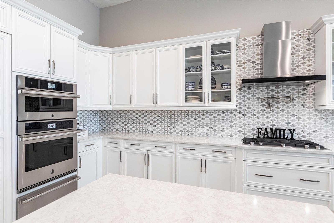
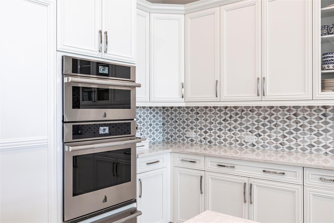
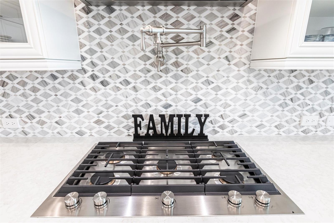
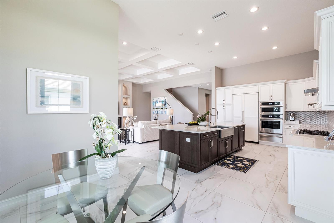
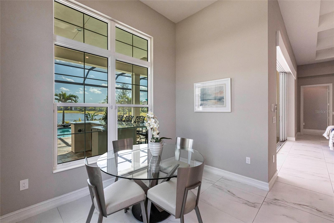
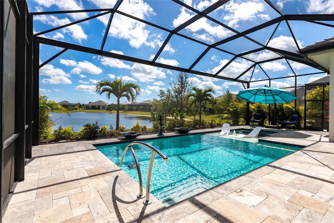
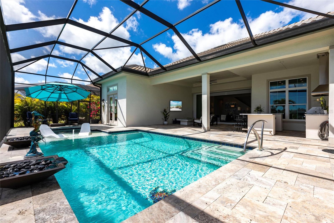
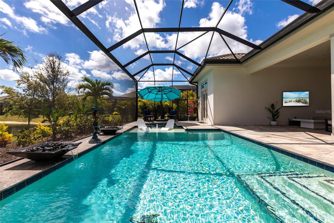
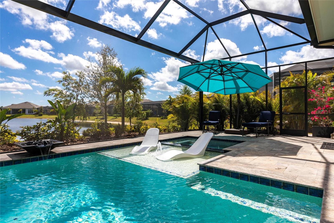
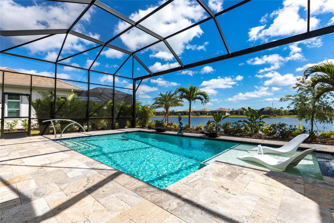
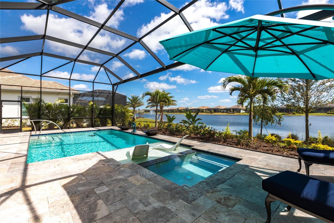
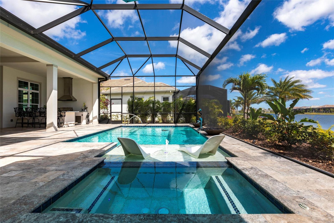
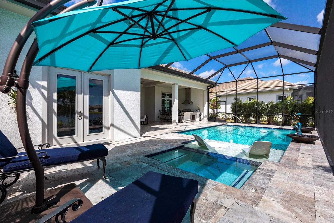
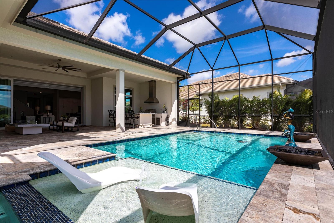
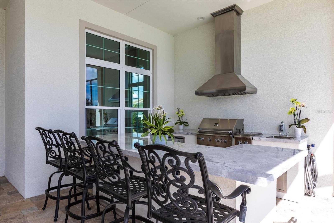
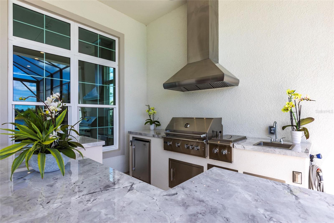
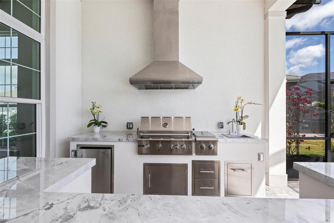
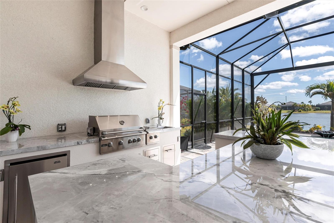
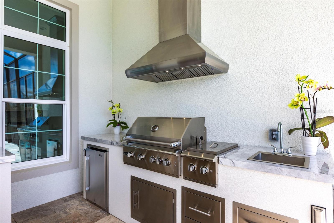
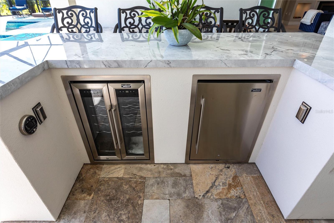
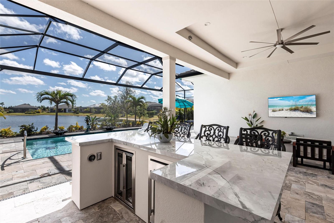
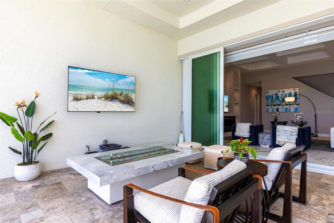
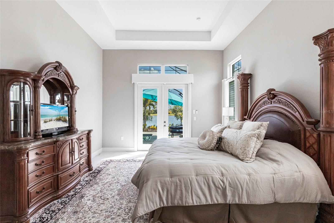
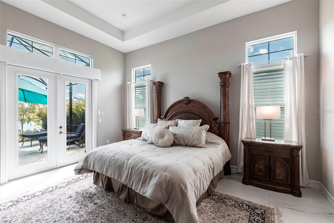
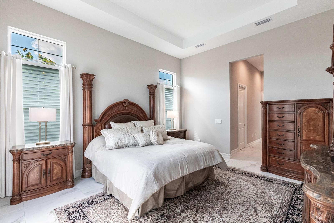
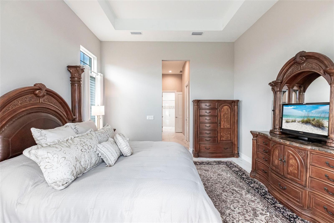
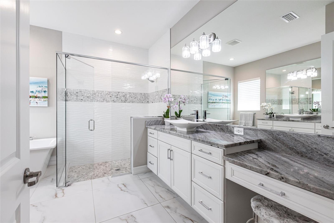
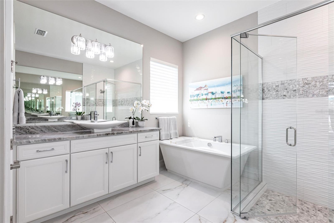
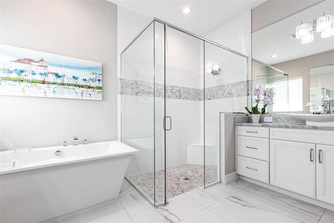
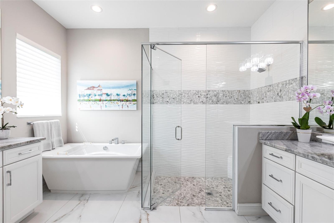
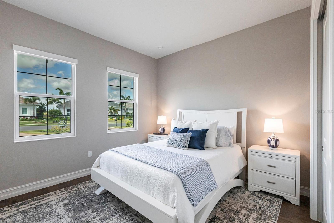
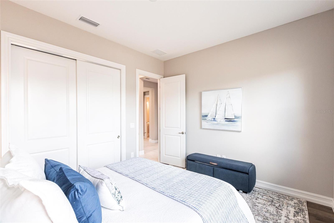
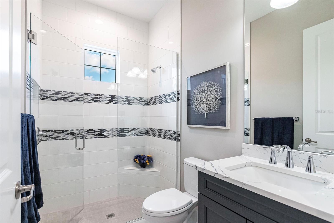
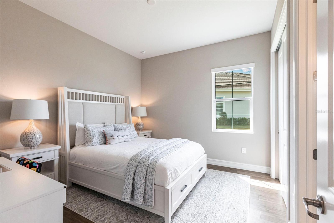
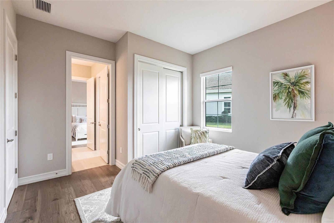
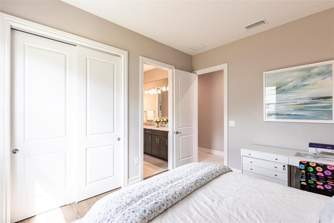
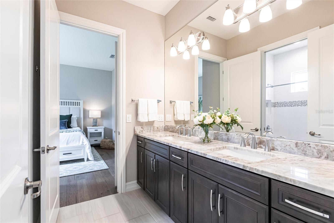
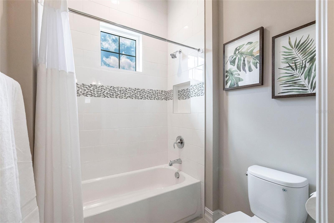
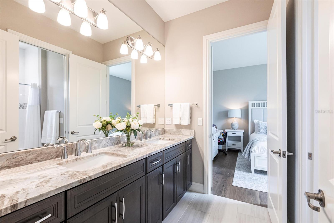
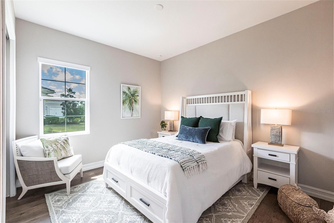
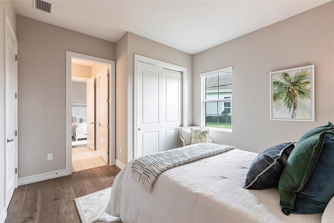
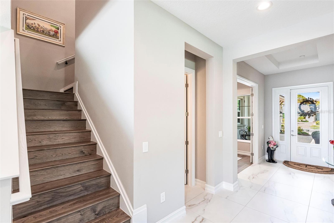
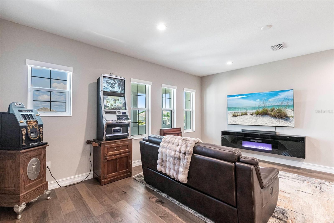
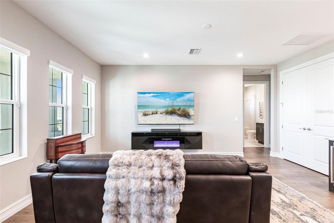
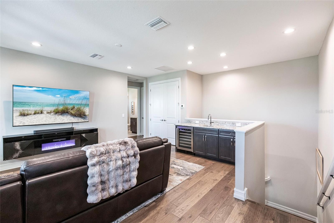
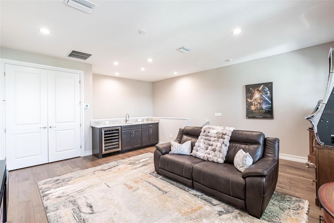
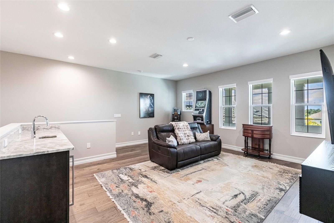
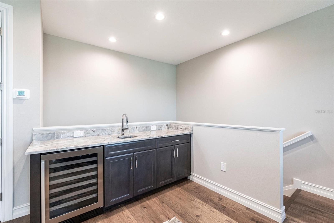
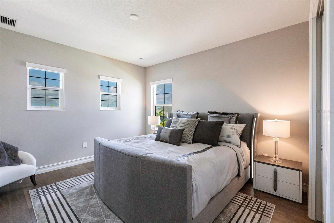
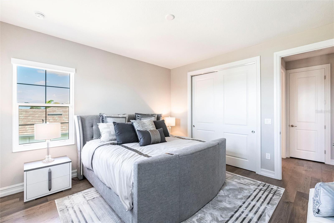
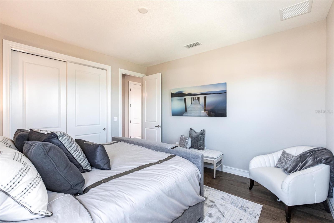
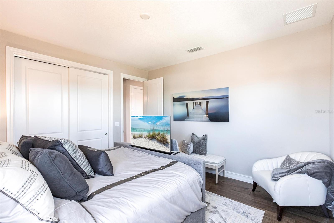
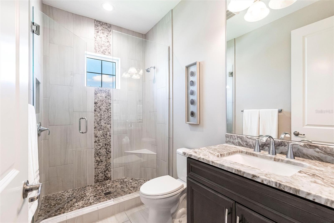
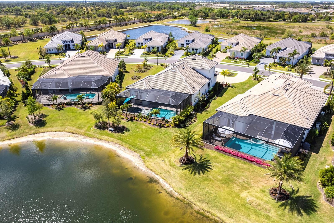
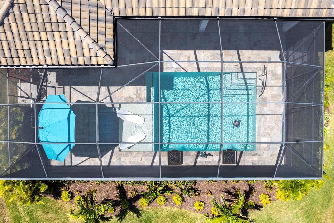
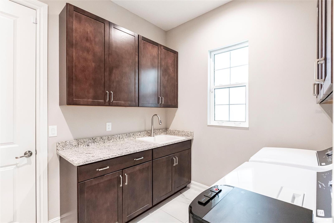
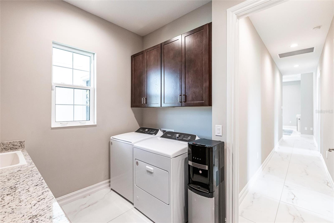
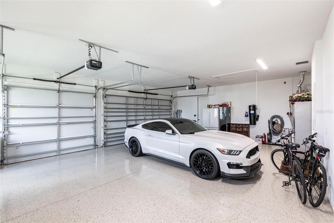
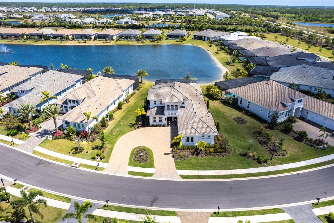
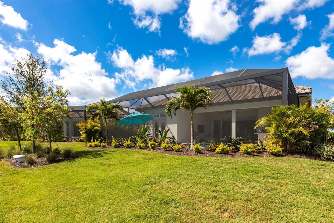
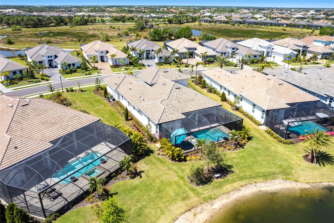
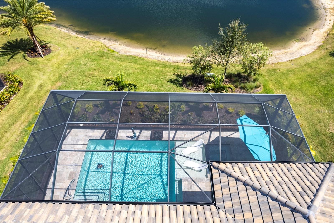
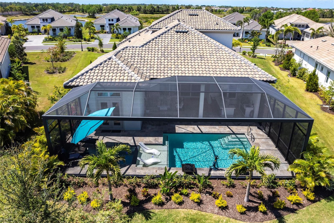
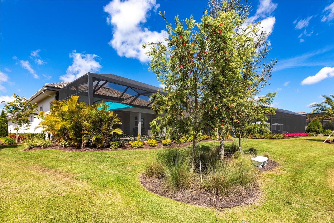
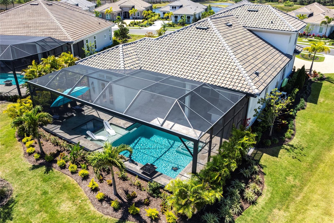
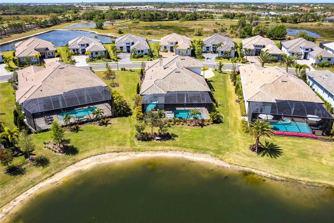
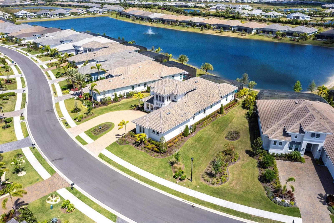
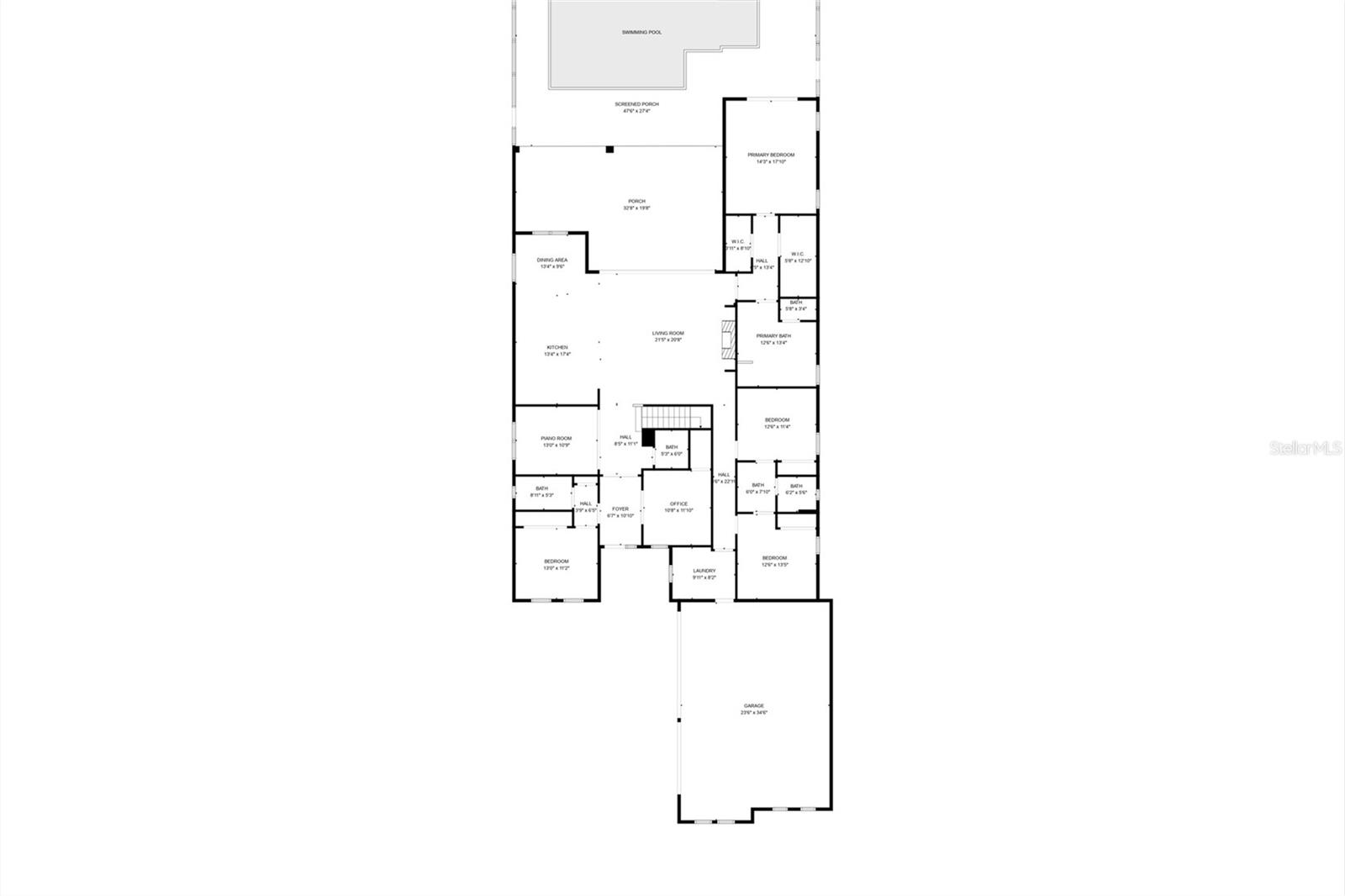
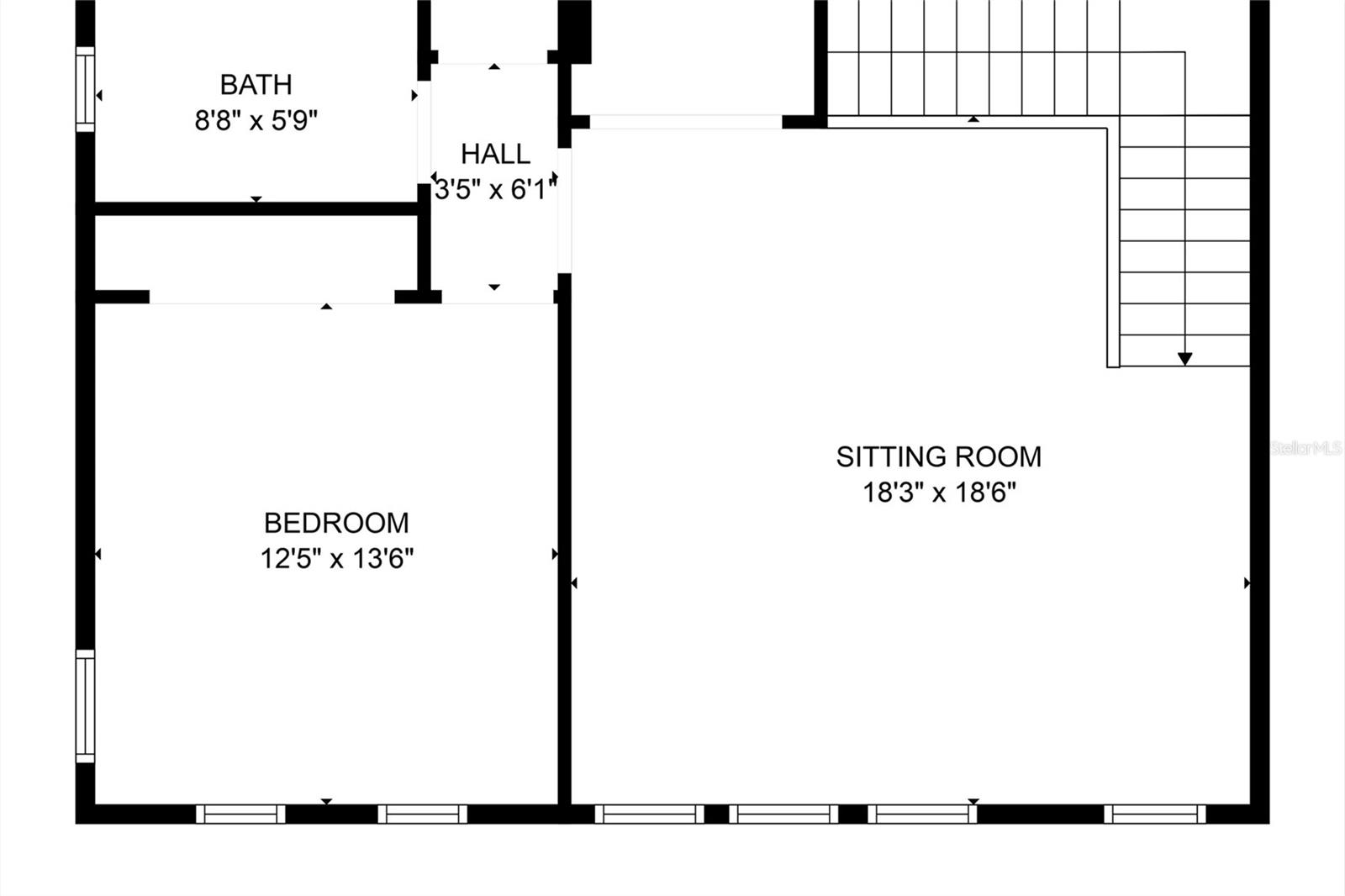
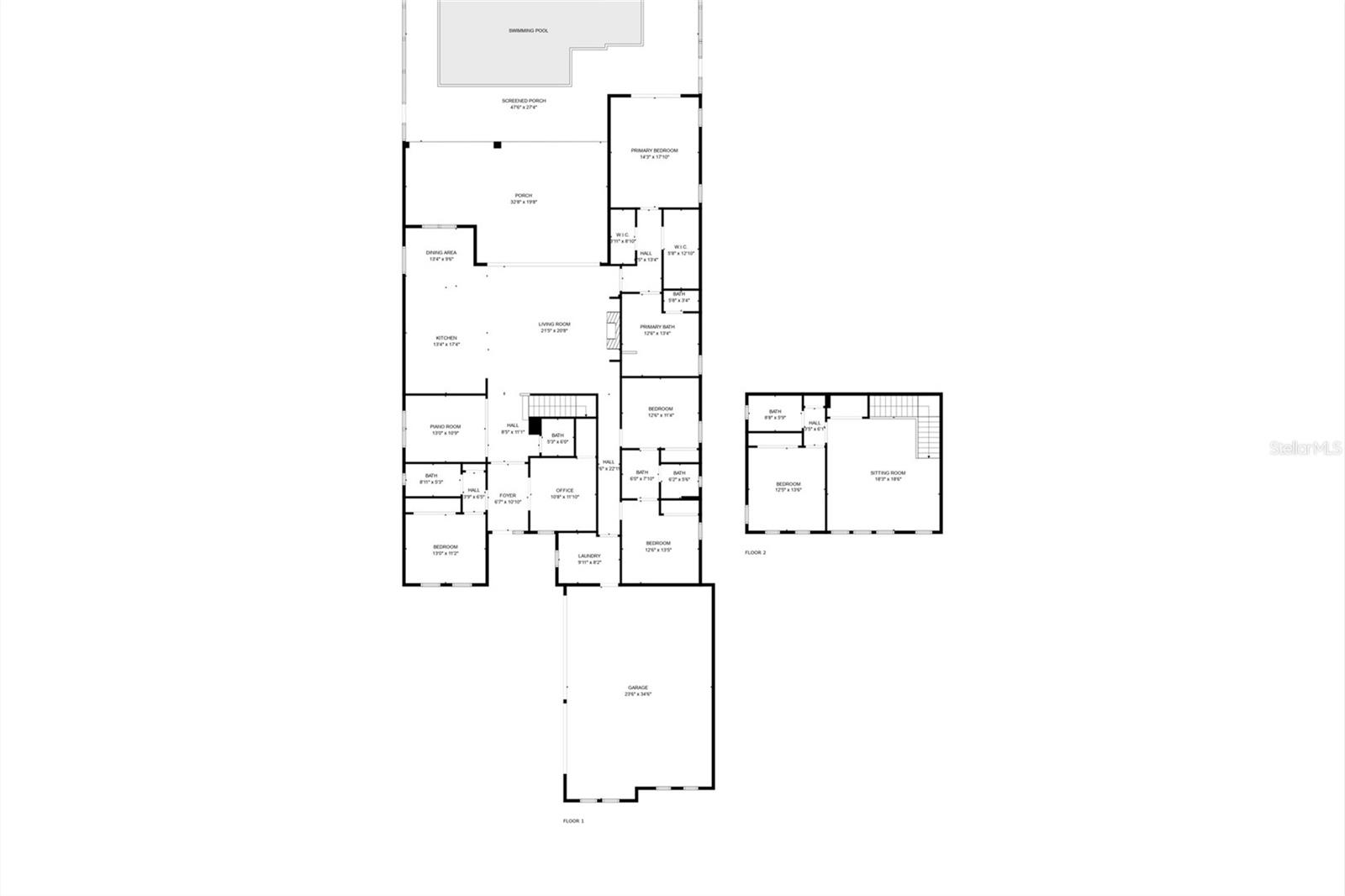
- MLS#: A4645347 ( Residential )
- Street Address: 8265 Pavia Way
- Viewed: 12
- Price: $3,125,000
- Price sqft: $607
- Waterfront: No
- Year Built: 2022
- Bldg sqft: 5152
- Bedrooms: 5
- Total Baths: 5
- Full Baths: 4
- 1/2 Baths: 1
- Garage / Parking Spaces: 3
- Days On Market: 13
- Additional Information
- Geolocation: 27.3878 / -82.365
- County: MANATEE
- City: BRADENTON
- Zipcode: 34202
- Subdivision: Lake Club Ph Iv Subph B2 Aka G
- Elementary School: Robert E Willis Elementary
- Middle School: Nolan Middle
- High School: Lakewood Ranch High
- Provided by: SELLBIZ
- Contact: Mike ODonnell
- 206-930-9121

- DMCA Notice
-
DescriptionLuxurious Lakefront Living in The Lake Club. Welcome to an extraordinary blend of elegance and comfort in this spectacular two story waterfront home located in the gated community of The Lake Club. Offering over 3,700 square feet of luxurious living space, this Mayfield Grande III model impresses with thoughtful design, breathtaking views, and top tier finishes. A garage with 3 1/2 spaces! Five bedrooms, four and a half baths, and an extraordinary upstairs layout. From the moment you enter, you're greeted by unobstructed lake views and a light, neutral color palette that sets a serene tone throughout, with oversized porcelain tiles. The open and versatile floor plan allows for a seamless flow between the great room, gourmet kitchen, and dinette areas, making entertaining a breeze. The great room is a showstopper with custom built shelving, a modern horizontal gas fireplace, and fully pocketing sliders that blur the line between indoor and outdoor living. The gourmet kitchen features extensive cabinetry, JennAir appliances including a warming drawer and five burner gas cooktop, plus a generous oversized island for gatherings and meal prep. Step outside to your private oasis with 65 feet of lake frontage framed by a panoramic screen enclosure. The travertine paved lanai features a heated saltwater pool and spa with LED lighting, water features, sun shelf, and in pool lounge chairs. Enjoy the outdoor kitchen equipped with a grill, sink, bar fridge, and built in sound system, or cozy up by the outdoor gas fireplace for year round relaxation. The primary suite is a true retreat with French doors to the lanai, dual walk in closets, and a spa like bathroom boasting double vanities, an oversized walk in shower, and a freestanding soaking tub. Two generously sized guest bedrooms on the main level share a Jack and Jill bath, while a fourth bedroom enjoys a private en suite. A glass French doored office/den with a closet adds flexibility as a sixth bedroom or study. Upstairs, an enormous bonus room is pre wired for use as a media or game room and features its own gas fireplace, wet bar with beverage fridge, and an additional guest bedroom with an en suite bath, complete with a disappearing TV for added luxury and privacy. Additional highlights include: impact rated hurricane windows and doors, oversized three car garage with epoxy flooring, large functional laundry room with ample storage, grand circular paver driveway. This exceptional home offers resort style living in one of the areas most coveted communities The Lake Club. Schedule your private tour today and experience the very best of The Lake Club lifestyle. P.S. Be sure to check out the interactive virtual tour attached to this listing.
Property Location and Similar Properties
All
Similar
Features
Appliances
- Convection Oven
- Dishwasher
- Disposal
- Dryer
- Gas Water Heater
- Ice Maker
- Microwave
- Range
- Washer
- Wine Refrigerator
Association Amenities
- Basketball Court
- Clubhouse
- Fitness Center
- Gated
- Maintenance
- Park
- Pickleball Court(s)
- Playground
- Pool
- Sauna
- Security
- Tennis Court(s)
Home Owners Association Fee
- 7973.00
Association Name
- Samara Williamson
Carport Spaces
- 0.00
Close Date
- 0000-00-00
Cooling
- Central Air
Country
- US
Covered Spaces
- 0.00
Exterior Features
- Irrigation System
- Outdoor Grill
- Outdoor Kitchen
- Private Mailbox
- Rain Gutters
- Sidewalk
- Sliding Doors
- Sprinkler Metered
Flooring
- Tile
Furnished
- Negotiable
Garage Spaces
- 3.00
Heating
- Central
- Electric
High School
- Lakewood Ranch High
Insurance Expense
- 0.00
Interior Features
- Ceiling Fans(s)
- Coffered Ceiling(s)
- Eat-in Kitchen
- In Wall Pest System
- Primary Bedroom Main Floor
- Walk-In Closet(s)
Legal Description
- LOT 136
- LAKE CLUB PH IV SUBPH B-2 AKA GENOA PI #5888.5165/9
Levels
- Two
Living Area
- 3702.00
Middle School
- Nolan Middle
Area Major
- 34202 - Bradenton/Lakewood Ranch/Lakewood Rch
Net Operating Income
- 0.00
Occupant Type
- Owner
Open Parking Spaces
- 0.00
Other Expense
- 0.00
Parcel Number
- 588851659
Parking Features
- Circular Driveway
- Driveway
- Garage Door Opener
Pets Allowed
- Cats OK
- Dogs OK
Pool Features
- Gunite
- Heated
- In Ground
- Pool Alarm
- Salt Water
- Screen Enclosure
Property Type
- Residential
Roof
- Tile
School Elementary
- Robert E Willis Elementary
Sewer
- Public Sewer
Tax Year
- 2024
Township
- 35S
Utilities
- Cable Connected
- Electricity Connected
- Natural Gas Connected
- Public
- Sewer Connected
- Sprinkler Meter
- Street Lights
- Underground Utilities
Views
- 12
Virtual Tour Url
- https://tour.pinnaclerealestatemarketing.com/8265-Pavia-Way
Water Source
- Canal/Lake For Irrigation
- Public
Year Built
- 2022
Zoning Code
- PD-MU
Listing Data ©2025 Greater Fort Lauderdale REALTORS®
Listings provided courtesy of The Hernando County Association of Realtors MLS.
Listing Data ©2025 REALTOR® Association of Citrus County
Listing Data ©2025 Royal Palm Coast Realtor® Association
The information provided by this website is for the personal, non-commercial use of consumers and may not be used for any purpose other than to identify prospective properties consumers may be interested in purchasing.Display of MLS data is usually deemed reliable but is NOT guaranteed accurate.
Datafeed Last updated on April 4, 2025 @ 12:00 am
©2006-2025 brokerIDXsites.com - https://brokerIDXsites.com

