
- Lori Ann Bugliaro P.A., REALTOR ®
- Tropic Shores Realty
- Helping My Clients Make the Right Move!
- Mobile: 352.585.0041
- Fax: 888.519.7102
- 352.585.0041
- loribugliaro.realtor@gmail.com
Contact Lori Ann Bugliaro P.A.
Schedule A Showing
Request more information
- Home
- Property Search
- Search results
- 301 Quay Commons 501, SARASOTA, FL 34236
Property Photos
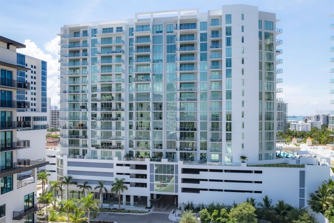

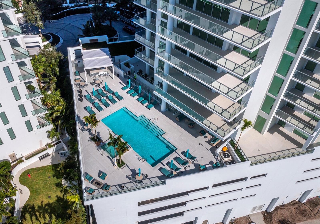
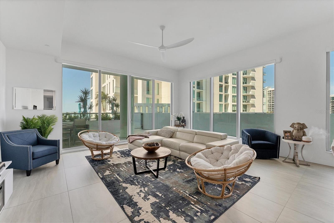
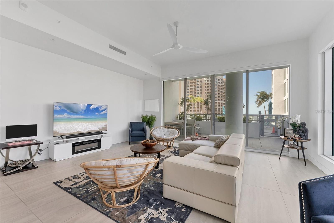
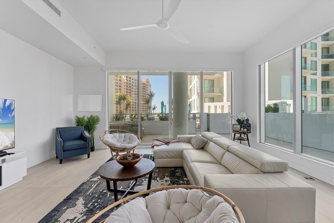
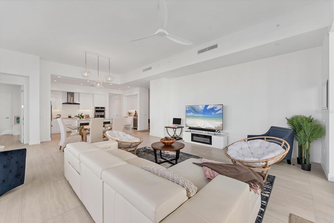
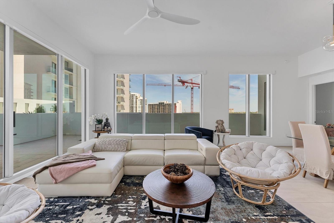
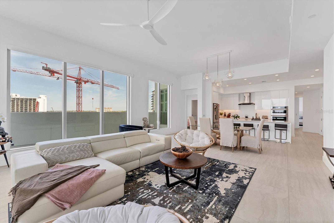
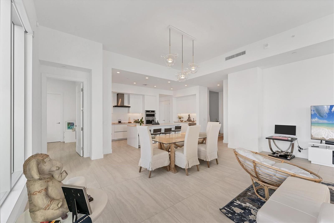
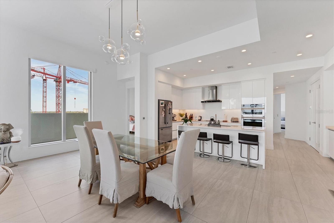
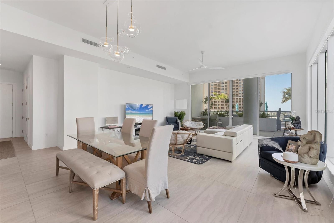
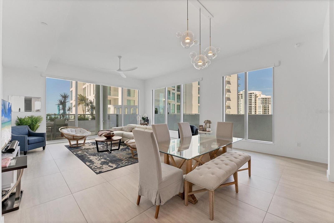
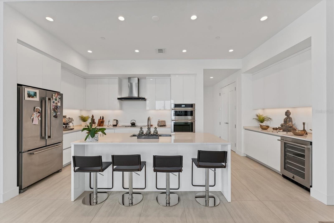
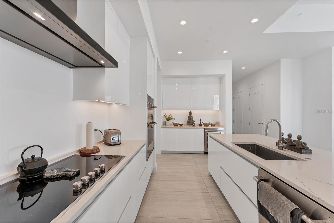
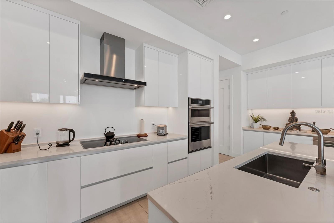
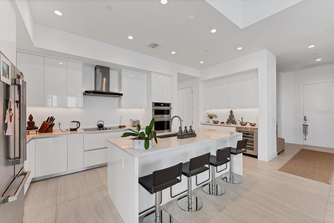
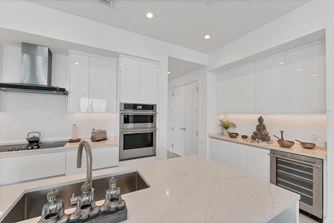
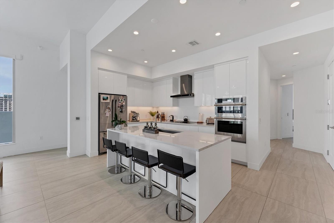
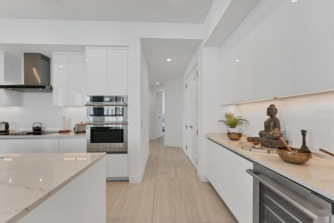
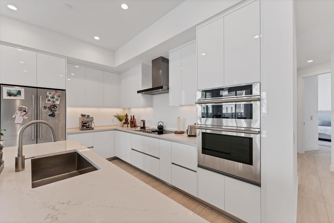
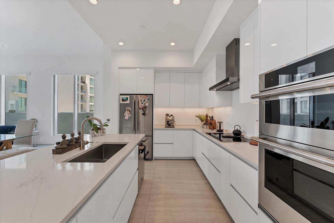
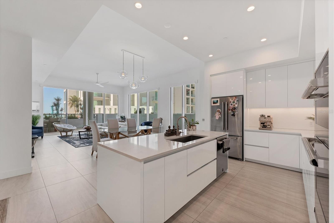
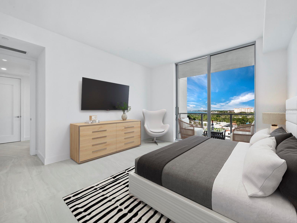
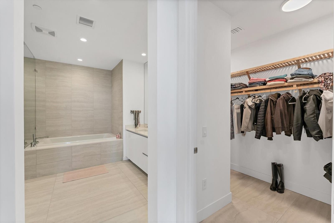
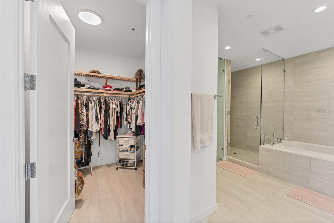
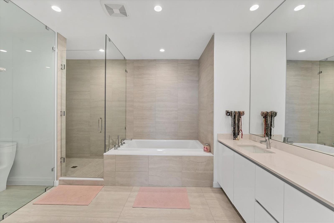
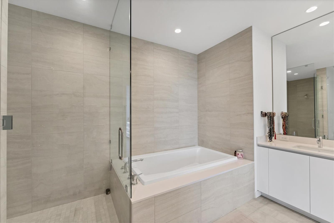
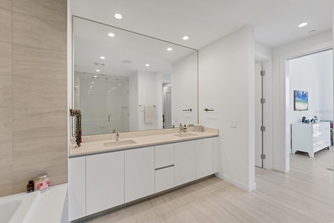
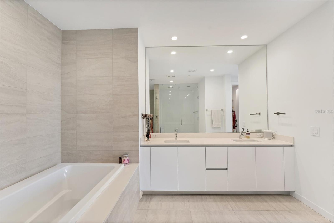
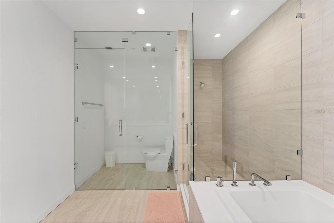
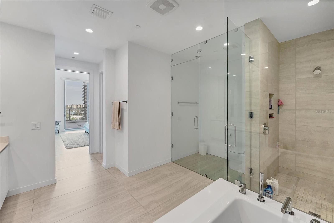
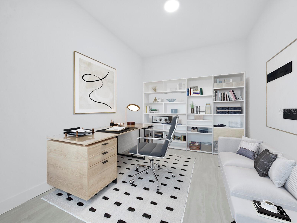
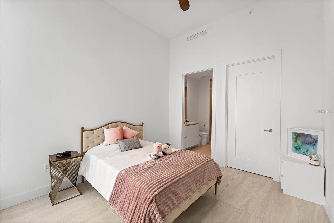
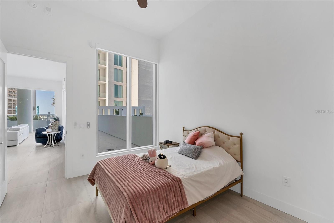
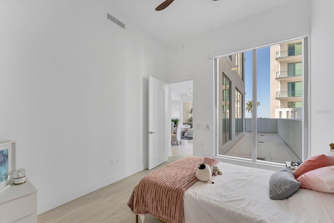
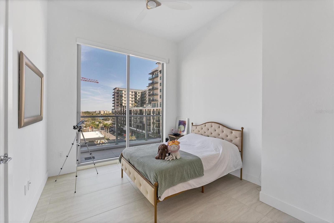
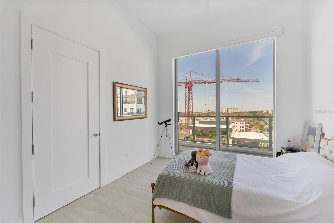
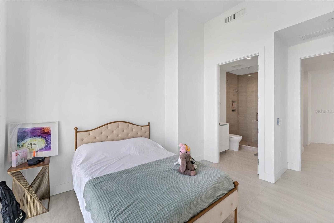
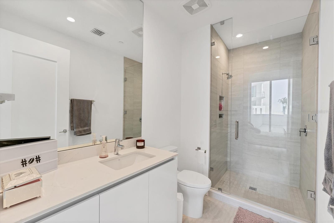
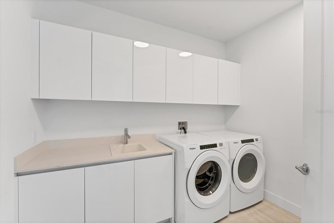
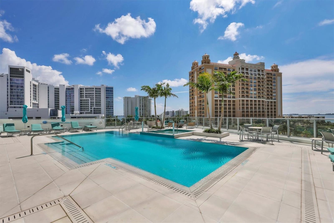
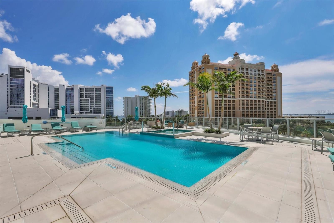
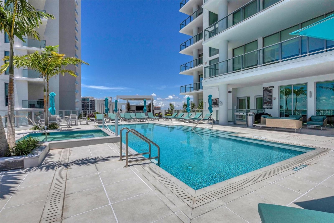
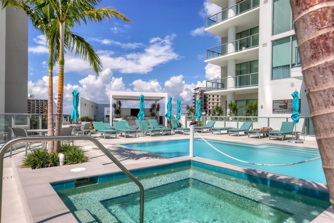
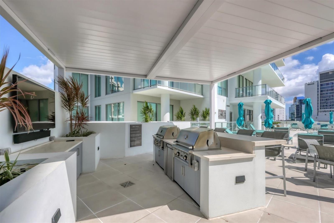
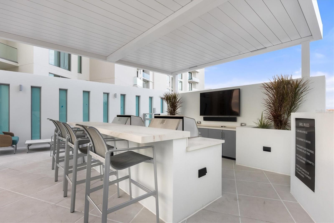
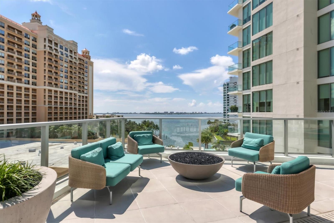
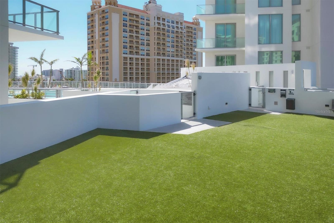
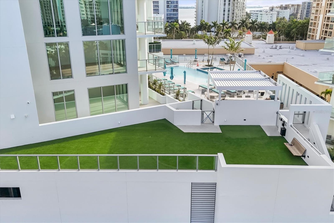
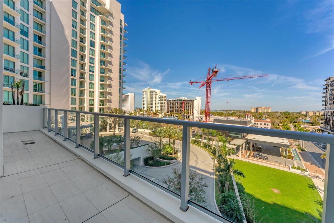
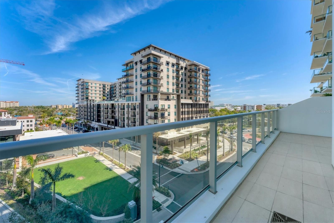
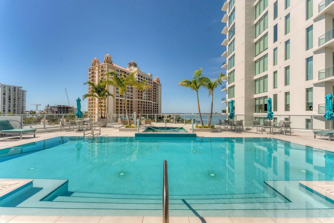
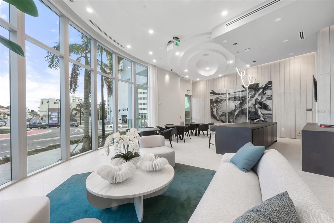
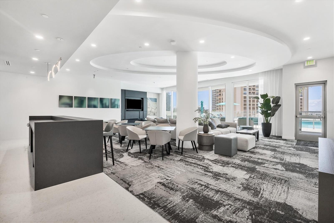
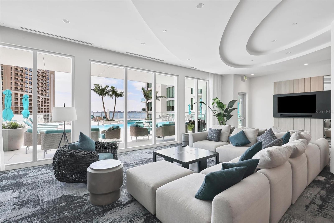
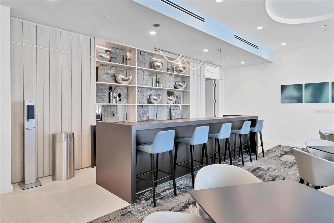
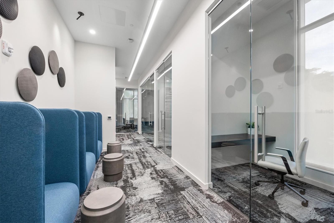
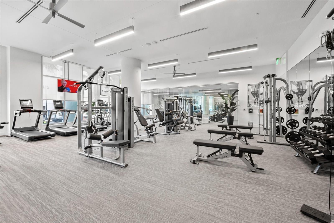
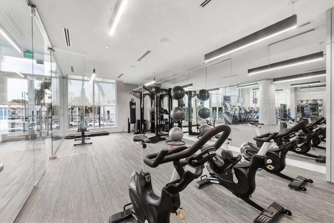
- MLS#: A4645402 ( Residential Lease )
- Street Address: 301 Quay Commons 501
- Viewed: 68
- Price: $10,000
- Price sqft: $4
- Waterfront: No
- Year Built: 2023
- Bldg sqft: 2786
- Bedrooms: 3
- Total Baths: 4
- Full Baths: 3
- 1/2 Baths: 1
- Garage / Parking Spaces: 2
- Days On Market: 78
- Additional Information
- Geolocation: 27.3387 / -82.548
- County: SARASOTA
- City: SARASOTA
- Zipcode: 34236
- Subdivision: Bayso Sarasota Condominium
- Building: Bayso Sarasota Condominium
- Provided by: PREMIER SOTHEBYS INTL REALTY
- Contact: Gregg Center
- 941-364-4000

- DMCA Notice
-
DescriptionDiscover the pinnacle of luxury leasing at BAYSO, Sarasotas premier waterfront high rise in the heart of The Quay. This 18 story architectural masterpiece offers a pedestrian friendly lifestyle amid a dynamic arts and entertainment district, steps from fine dining, luxury shopping and Bay Park Sarasota. Unit 501, a stunning three bedroom, three bathroom condominium with den, spans approximately 2,450 square feet, designed for comfort, style and functionality. Soaring 12 foot ceilings and expansive 10 foot sliders and windows flood the open concept space with natural light, enhancing its modern elegance and showcasing views of Sarasota Bay and the city skyline. Sliding glass doors open to a vast wraparound private terrace from every bedroom and great room, ideal for soaking in breathtaking southern vistas or entertaining guests. The gourmet kitchen exudes design excellence with European style Italkraft cabinetry, quartz countertops and top tier JennAir stainless steel appliances, including an induction cooktop, double ovens and a built in wine cooler. The primary suite is a sanctuary, featuring a spa like bath with a soaking tub, walk in shower, GROHE fixtures and amble walk in closets. BAYSOs exclusive amenities elevate your lifestyle such as a fifth floor resort style pool and spa with bay views, a cutting edge fitness center, outdoor kitchen, dog park, and a club room with fireplace and catering kitchen. Enjoy convenience with a dedicated property manager, 24 hour concierge and secure entry. Available for lease at $10,000 a month, experience Sarasotas desirable waterfront address. Schedule your private tour today!
Property Location and Similar Properties
All
Similar
Features
Appliances
- Built-In Oven
- Convection Oven
- Cooktop
- Dishwasher
- Disposal
- Dryer
- Exhaust Fan
- Microwave
- Range
- Range Hood
- Refrigerator
- Tankless Water Heater
- Washer
- Wine Refrigerator
Association Amenities
- Clubhouse
- Elevator(s)
- Fitness Center
- Lobby Key Required
- Maintenance
- Pool
- Security
- Spa/Hot Tub
- Storage
Home Owners Association Fee
- 0.00
Association Name
- Bayso Sarasota
Carport Spaces
- 0.00
Close Date
- 0000-00-00
Cooling
- Central Air
Country
- US
Covered Spaces
- 0.00
Exterior Features
- Balcony
- Dog Run
- Outdoor Grill
- Outdoor Kitchen
- Outdoor Shower
- Private Mailbox
- Sliding Doors
Flooring
- Carpet
- Tile
Furnished
- Unfurnished
Garage Spaces
- 2.00
Heating
- Central
- Electric
Insurance Expense
- 0.00
Interior Features
- High Ceilings
- Open Floorplan
- Primary Bedroom Main Floor
- Solid Surface Counters
- Split Bedroom
- Thermostat
- Walk-In Closet(s)
- Window Treatments
Levels
- One
Living Area
- 2485.00
Lot Features
- City Limits
- Near Public Transit
Area Major
- 34236 - Sarasota
Net Operating Income
- 0.00
Occupant Type
- Tenant
Open Parking Spaces
- 0.00
Other Expense
- 0.00
Other Structures
- Outdoor Kitchen
Owner Pays
- Grounds Care
- Management
- Recreational
- Security
- Trash Collection
- Water
Parcel Number
- 2009163001
Parking Features
- Assigned
- Circular Driveway
- Covered
- Electric Vehicle Charging Station(s)
- Reserved
- Under Building
Pets Allowed
- Breed Restrictions
- Dogs OK
- Yes
Pool Features
- Deck
- Heated
- Salt Water
Possession
- Rental Agreement
Property Condition
- Completed
Property Type
- Residential Lease
Sewer
- Public Sewer
Unit Number
- 501
Utilities
- BB/HS Internet Available
- Cable Connected
- Electricity Connected
- Sewer Connected
- Underground Utilities
- Water Connected
View
- City
- Park/Greenbelt
- Water
Views
- 68
Water Source
- Public
Year Built
- 2023
Disclaimer: All information provided is deemed to be reliable but not guaranteed.
Listing Data ©2025 Greater Fort Lauderdale REALTORS®
Listings provided courtesy of The Hernando County Association of Realtors MLS.
Listing Data ©2025 REALTOR® Association of Citrus County
Listing Data ©2025 Royal Palm Coast Realtor® Association
The information provided by this website is for the personal, non-commercial use of consumers and may not be used for any purpose other than to identify prospective properties consumers may be interested in purchasing.Display of MLS data is usually deemed reliable but is NOT guaranteed accurate.
Datafeed Last updated on June 6, 2025 @ 12:00 am
©2006-2025 brokerIDXsites.com - https://brokerIDXsites.com
Sign Up Now for Free!X
Call Direct: Brokerage Office: Mobile: 352.585.0041
Registration Benefits:
- New Listings & Price Reduction Updates sent directly to your email
- Create Your Own Property Search saved for your return visit.
- "Like" Listings and Create a Favorites List
* NOTICE: By creating your free profile, you authorize us to send you periodic emails about new listings that match your saved searches and related real estate information.If you provide your telephone number, you are giving us permission to call you in response to this request, even if this phone number is in the State and/or National Do Not Call Registry.
Already have an account? Login to your account.

