
- Lori Ann Bugliaro P.A., REALTOR ®
- Tropic Shores Realty
- Helping My Clients Make the Right Move!
- Mobile: 352.585.0041
- Fax: 888.519.7102
- 352.585.0041
- loribugliaro.realtor@gmail.com
Contact Lori Ann Bugliaro P.A.
Schedule A Showing
Request more information
- Home
- Property Search
- Search results
- 109 Michiana Drive, TERRA CEIA, FL 34250
Property Photos
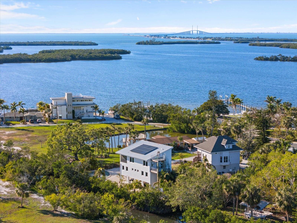

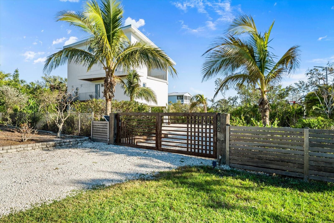
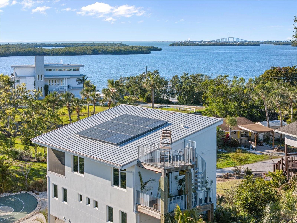
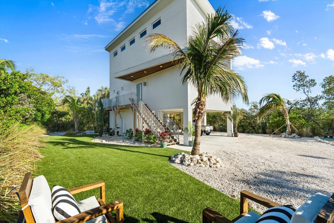
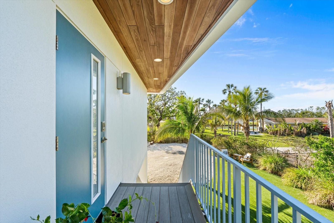
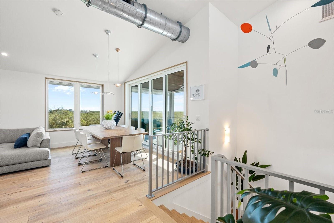
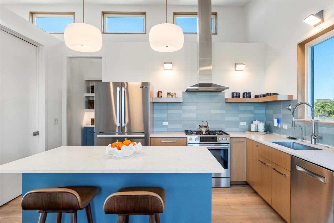

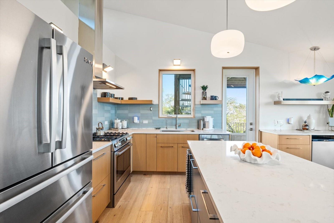
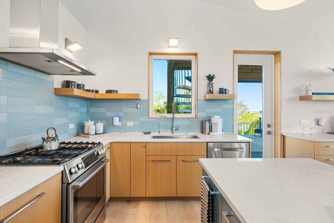
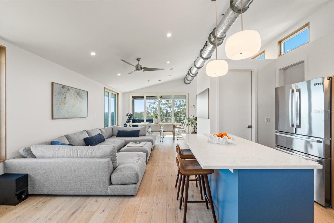
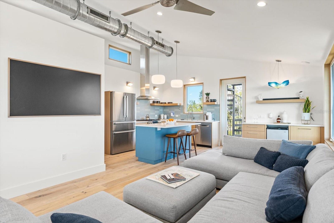
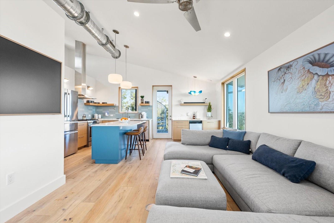
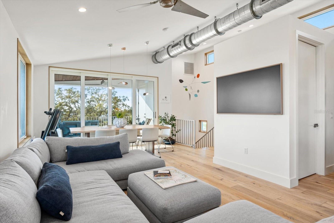
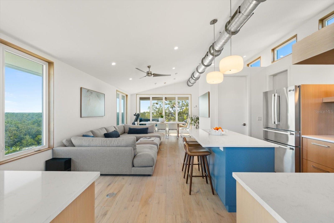
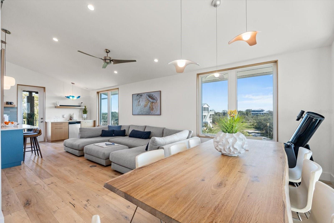
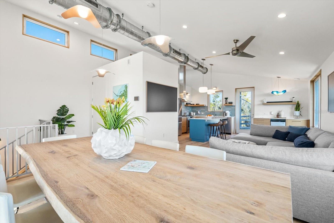
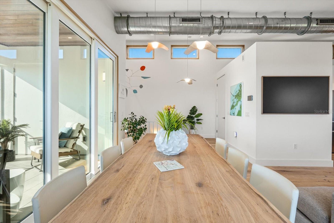
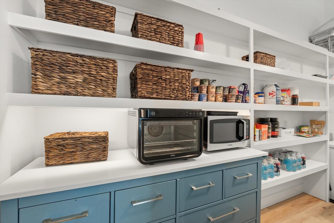
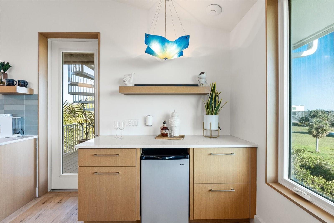
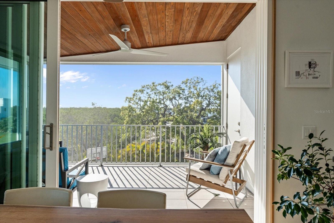
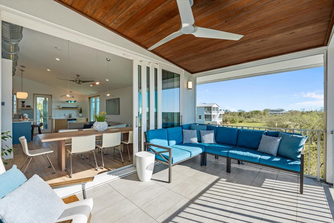
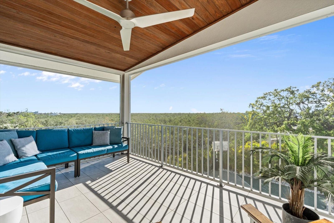
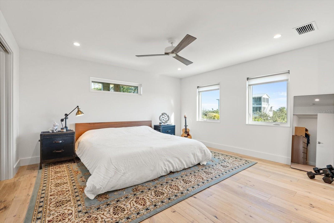
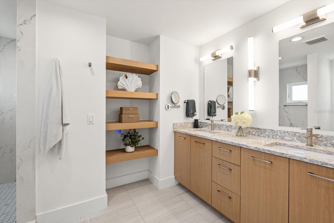
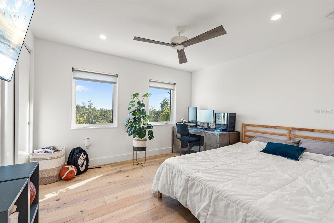
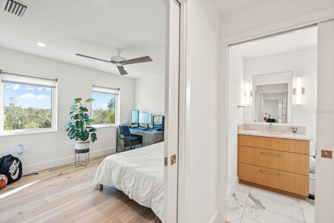
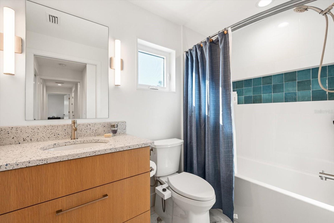
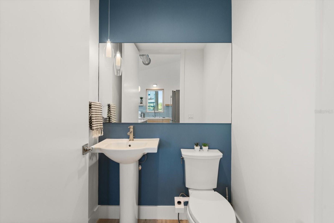
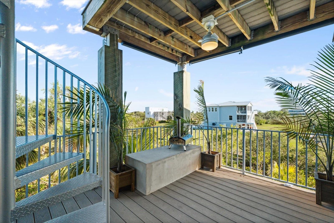
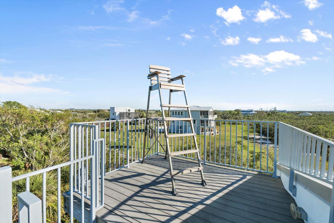
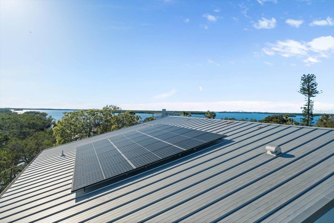
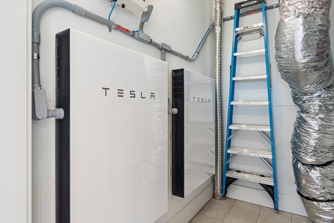
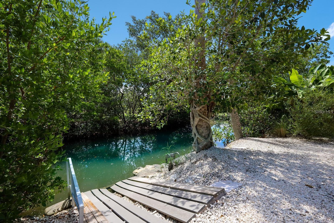
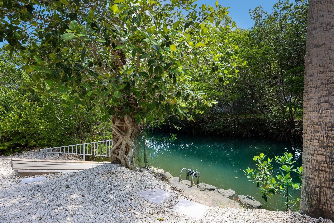
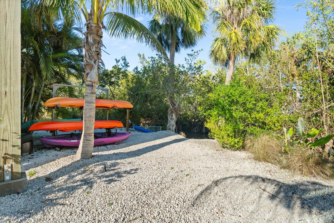
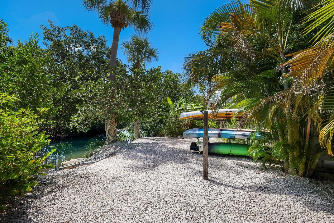
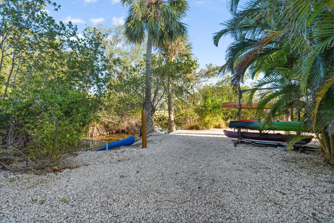
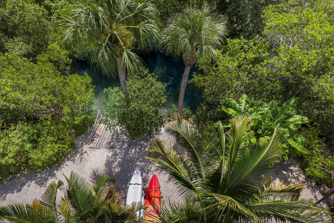
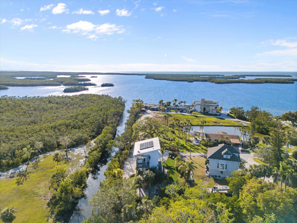
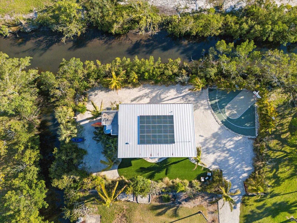
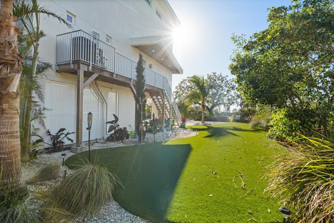
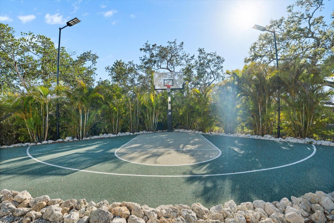
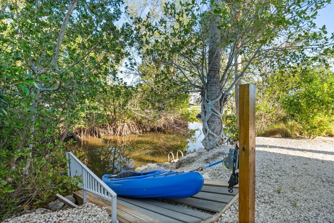
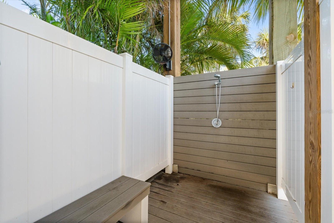
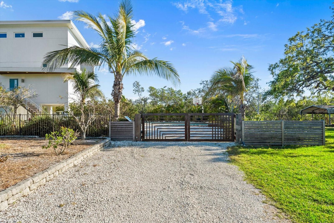
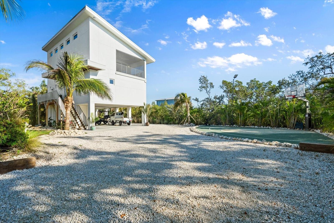
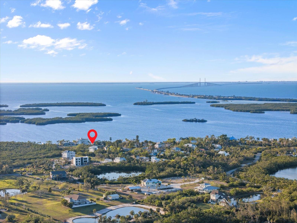
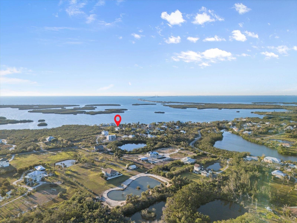
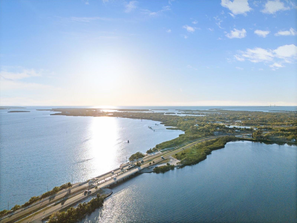
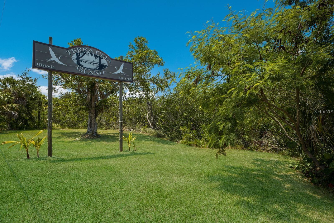
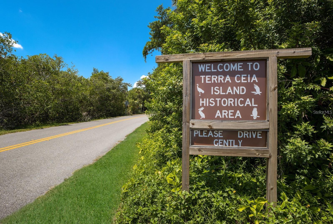
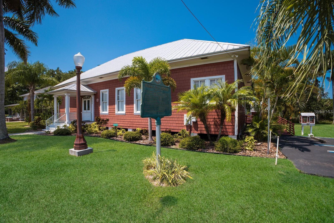
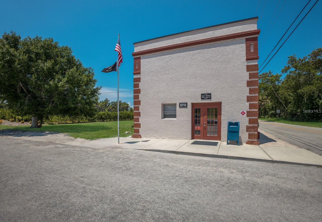
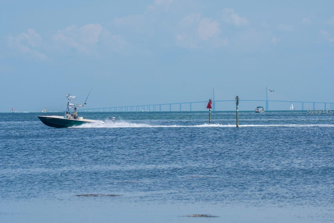
- MLS#: A4645461 ( Residential )
- Street Address: 109 Michiana Drive
- Viewed: 13
- Price: $1,195,000
- Price sqft: $376
- Waterfront: Yes
- Wateraccess: Yes
- Waterfront Type: Canal - Saltwater
- Year Built: 2020
- Bldg sqft: 3182
- Bedrooms: 2
- Total Baths: 3
- Full Baths: 2
- 1/2 Baths: 1
- Garage / Parking Spaces: 3
- Days On Market: 13
- Additional Information
- Geolocation: 27.5651 / -82.5954
- County: MANATEE
- City: TERRA CEIA
- Zipcode: 34250
- Subdivision: Terra Ceia
- Provided by: MATTHEW GUTHRIE AND ASSOCIATES REALTY LLC
- Contact: Jordan Chancey, PA
- 941-737-1500

- DMCA Notice
-
DescriptionModern Green Living in an Old Florida Paradise Experience the perfect blend of sustainability and classic Florida charm in this one of a kind, solar powered 2 bedroom, 2.5 bath home by Carlson Studio Architecture and Ross Built Custom Homes. Constructed with all block construction, impact rated windows and doors, and PGT double glass low e sliders, this home is designed for efficiency and resilience. Features include 2 Tesla batteries, solar panels, a tankless gas water heater, and an Aquasana filtration system for pristine drinking water. Accessibility is seamlessly integrated with wide doorways, an ADA compliant shower, and a stairwell designed for ease of movement. The elevator shaft, currently used for storage, is ready for future installation. Inside, thoughtful craftsmanship shinestongue and groove wood ceilings, exposed ductwork, soft close cabinetry, ample storage, clerestory windows for ventilation, and reinforced flooring for added function. Pre wiring for electric vehicles and wall reinforcements for future grab bars add to the homes adaptability. Located at the end of a private drive, this waterfront sanctuary is bordered on two sides by a boatable saltwater canal with access to Miguel Bay, Tampa Bay, the Manatee River, and the Gulf of Mexico. Enjoy the tranquility of lush mangroves and abundant wildlifeegrets, herons, spoonbills, osprey, and more. Take in breathtaking sunset views of the bay and Skyway Bridge from the screened balcony or rooftop deck. Situated in golf cart friendly Terra Ceia, this home offers no HOA, but residents can join the optional Community Village Civic Association for access to a private hall, park, pavilion, playground, boat ramp, and dock for just $250 per year. A rare opportunity to own an eco conscious waterfront retreatconveniently close to downtown St. Pete, the Bradenton Riverwalk, and world class Gulf beaches.
Property Location and Similar Properties
All
Similar
Features
Waterfront Description
- Canal - Saltwater
Appliances
- Bar Fridge
- Dishwasher
- Disposal
- Dryer
- Range
- Range Hood
- Refrigerator
- Washer
Association Amenities
- Park
- Recreation Facilities
- Trail(s)
Home Owners Association Fee
- 0.00
Home Owners Association Fee Includes
- Recreational Facilities
Builder Name
- ROSS BUILT CUSTOM
Carport Spaces
- 3.00
Close Date
- 0000-00-00
Cooling
- Central Air
- Zoned
Country
- US
Covered Spaces
- 0.00
Exterior Features
- Outdoor Shower
- Sliding Doors
- Storage
Flooring
- Hardwood
Furnished
- Negotiable
Garage Spaces
- 0.00
Green Energy Efficient
- Construction
- Doors
- Insulation
- Lighting
- Roof
- Water Heater
- Windows
Heating
- Central
- Electric
Insurance Expense
- 0.00
Interior Features
- Accessibility Features
- Cathedral Ceiling(s)
- Ceiling Fans(s)
- Dry Bar
- Eat-in Kitchen
- High Ceilings
- Living Room/Dining Room Combo
- Open Floorplan
- Solid Surface Counters
- Split Bedroom
- Stone Counters
- Thermostat
- Vaulted Ceiling(s)
- Walk-In Closet(s)
- Window Treatments
Legal Description
- COM AT AN IRON PIPE MARKING THE SE COR OF U.S. GOVT LOT 4
- SEC 34
- TWP 33 S
- RNG 17 E; TH N 00 DEG 15 MIN 00 SEC W
- ALG THE E LN OF SD U.S. GOVT LOT 4
- 297.27 FT; TH S 84 DEG 03 MIN 00 SEC W
- 615.25 FT TO THE NE COR OF THAT CERTAIN PARCEL OF LAND AS DESC AND REC IN OR 305 P 646
- PRMCF; TH S 00 DEG 23 MIN 00 SEC W
- ALG THE E LN OF SD CERTAIN PARCEL IN OR 305 P
Levels
- Three Or More
Living Area
- 1818.00
Lot Features
- Cleared
- Conservation Area
- Corner Lot
- FloodZone
- In County
- Irregular Lot
- Landscaped
- Level
- Oversized Lot
- Private
- Unpaved
Area Major
- 34250 - Terra Ceia/Terra Ceia Island
Net Operating Income
- 0.00
New Construction Yes / No
- Yes
Occupant Type
- Owner
Open Parking Spaces
- 0.00
Other Expense
- 0.00
Other Structures
- Storage
Parcel Number
- 2170800109
Parking Features
- Driveway
- Electric Vehicle Charging Station(s)
- Ground Level
- Guest
- Open
- Oversized
- Under Building
Pets Allowed
- Cats OK
- Dogs OK
Property Condition
- Completed
Property Type
- Residential
Roof
- Metal
Sewer
- Septic Tank
Style
- Contemporary
- Custom
- Elevated
Tax Year
- 2024
Township
- 33S
Utilities
- Cable Connected
- Electricity Connected
- Other
- Solar
- Water Connected
View
- Garden
- Trees/Woods
- Water
Views
- 13
Water Source
- Public
Year Built
- 2020
Zoning Code
- PDR
Listing Data ©2025 Greater Fort Lauderdale REALTORS®
Listings provided courtesy of The Hernando County Association of Realtors MLS.
Listing Data ©2025 REALTOR® Association of Citrus County
Listing Data ©2025 Royal Palm Coast Realtor® Association
The information provided by this website is for the personal, non-commercial use of consumers and may not be used for any purpose other than to identify prospective properties consumers may be interested in purchasing.Display of MLS data is usually deemed reliable but is NOT guaranteed accurate.
Datafeed Last updated on April 3, 2025 @ 12:00 am
©2006-2025 brokerIDXsites.com - https://brokerIDXsites.com

