
- Lori Ann Bugliaro P.A., PA,REALTOR ®
- Tropic Shores Realty
- Helping My Clients Make the Right Move!
- Mobile: 352.585.0041
- Fax: 888.519.7102
- Mobile: 352.585.0041
- loribugliaro.realtor@gmail.com
Contact Lori Ann Bugliaro P.A.
Schedule A Showing
Request more information
- Home
- Property Search
- Search results
- 1110 79th Street E, PALMETTO, FL 34221
Active
Property Photos
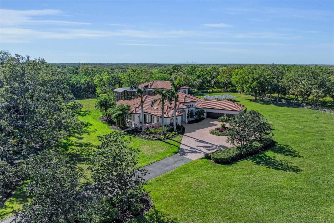

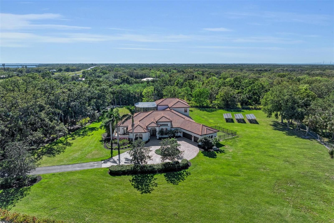
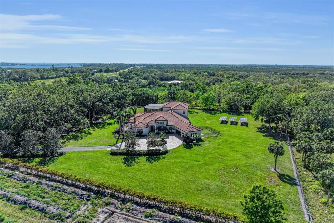
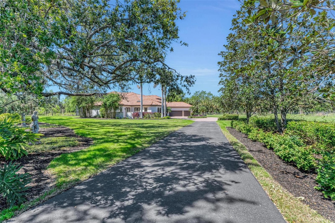
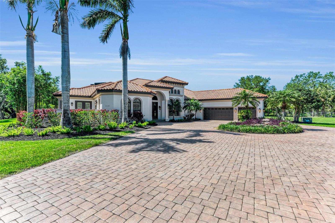
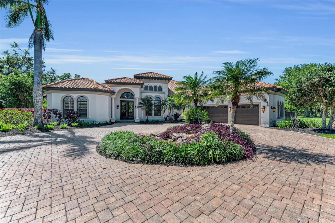
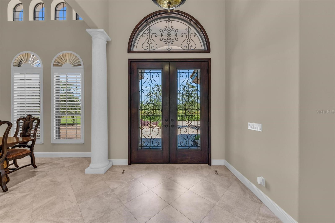
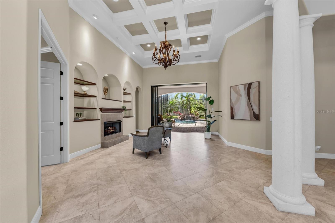
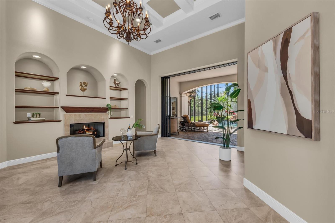
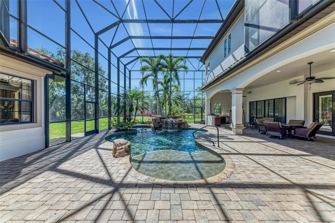
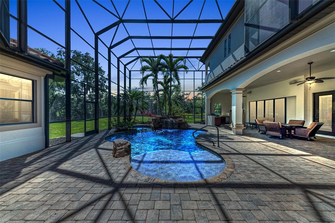
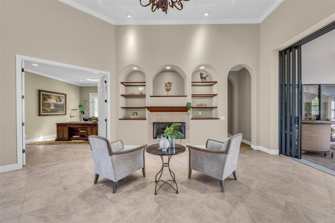
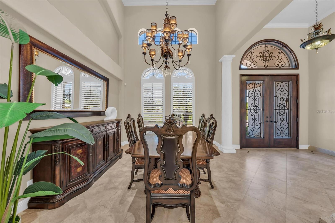
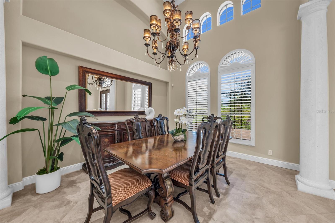
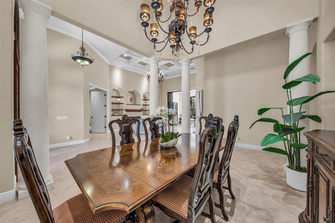
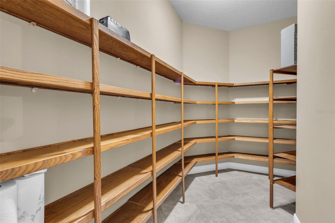
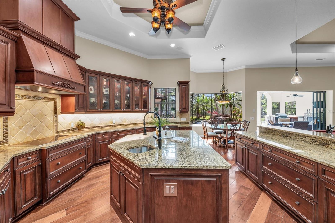
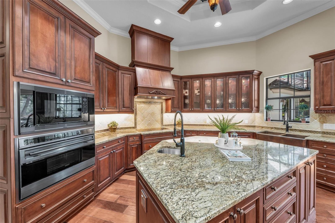
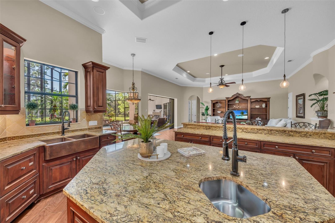
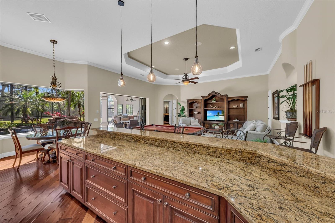
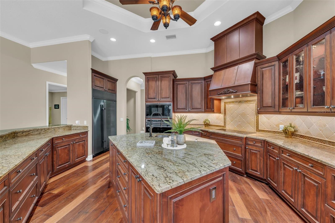
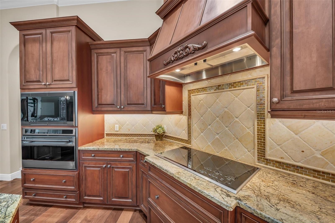
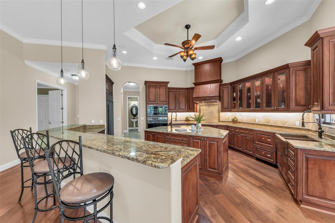
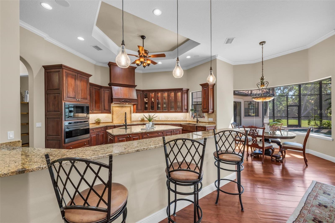
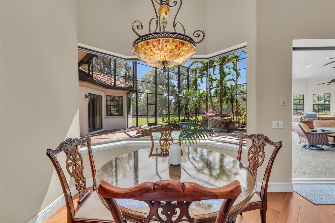
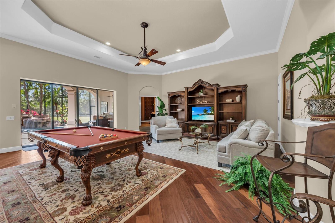
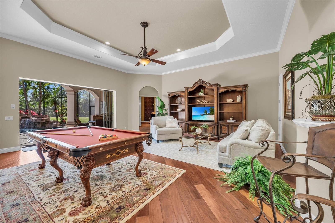
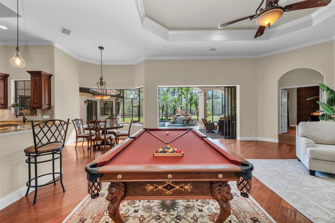
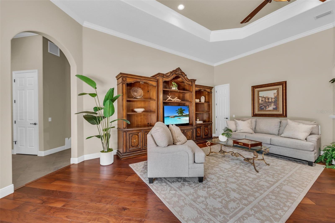
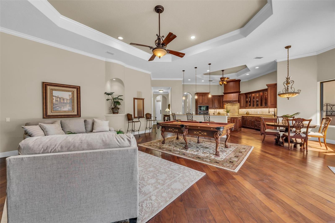
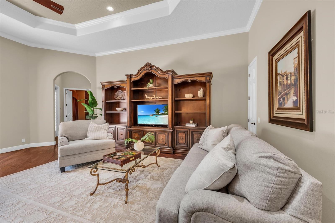
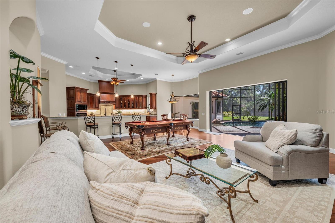
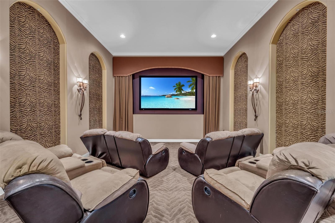
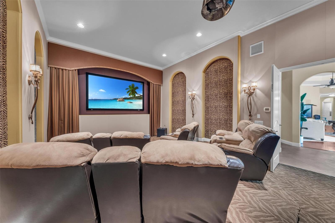
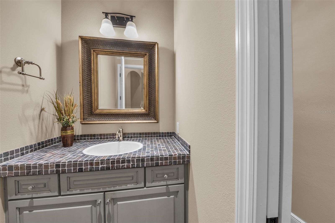
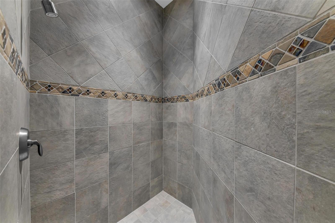
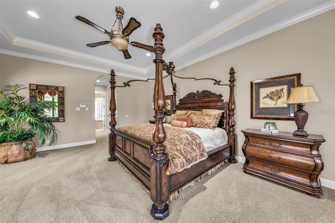
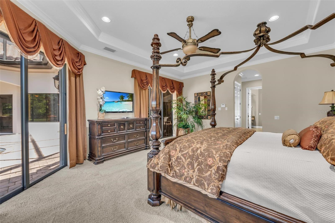
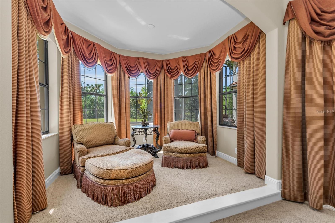
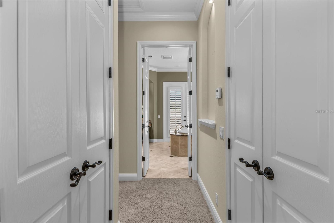
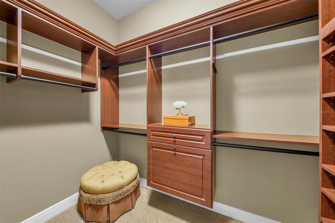
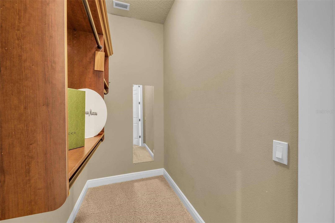
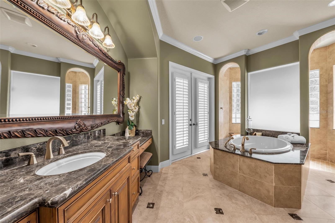
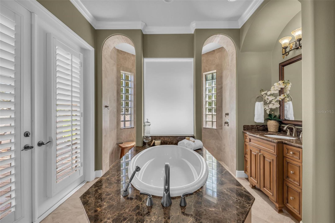
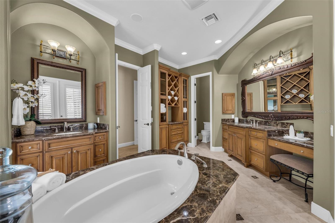
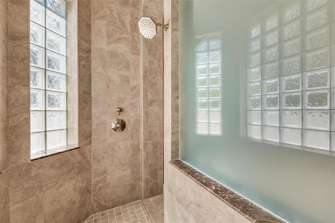
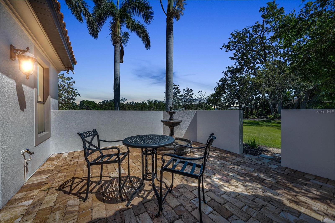
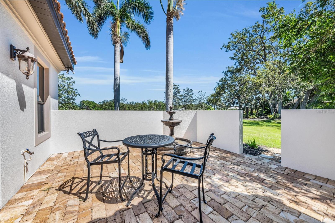
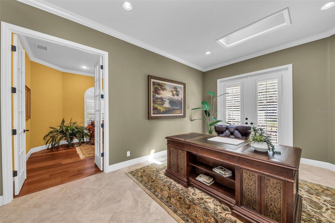
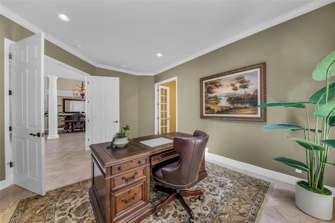
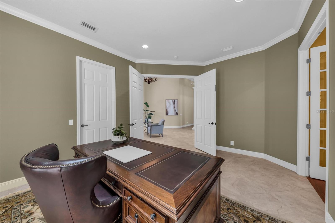
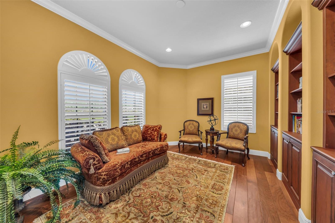
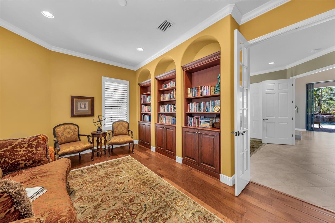
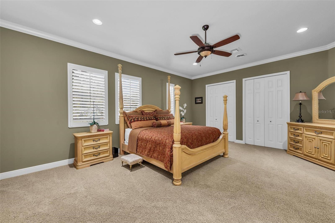
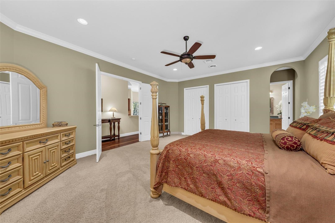
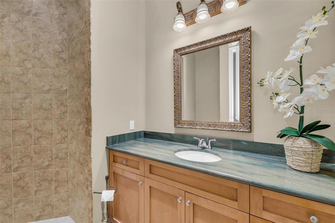
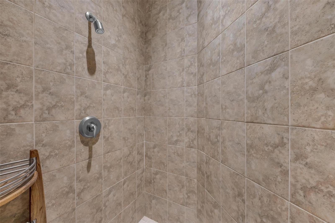
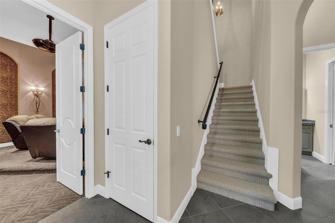
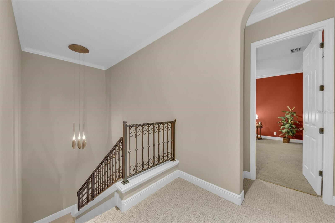
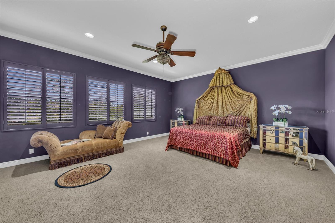
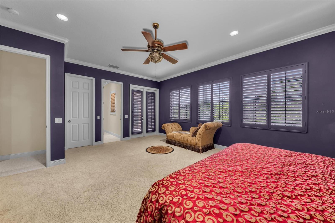
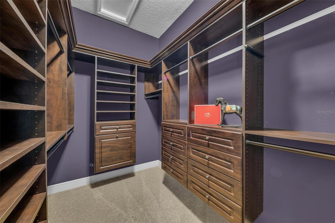
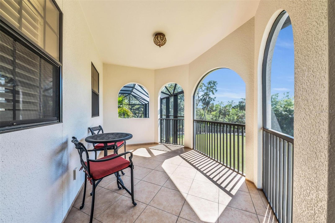
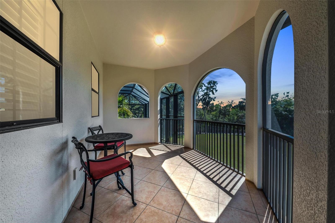
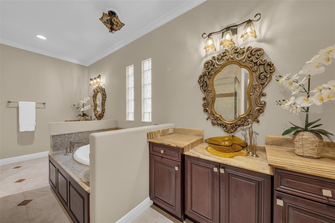
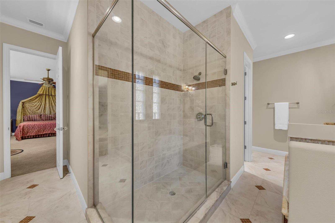
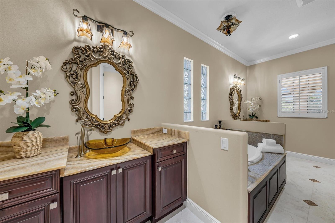
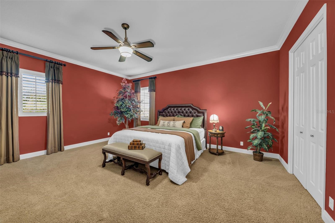
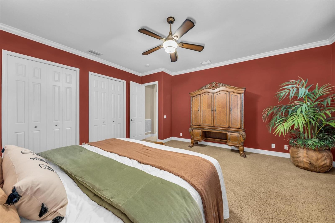
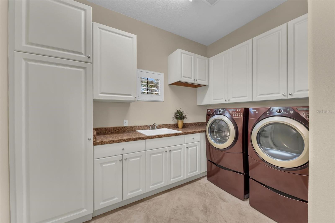
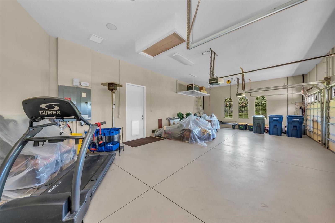
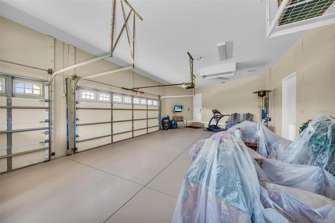
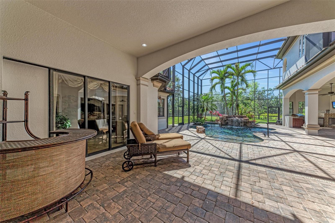
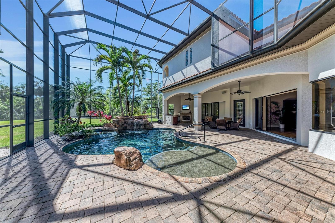
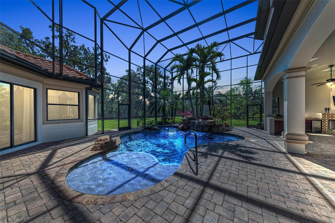
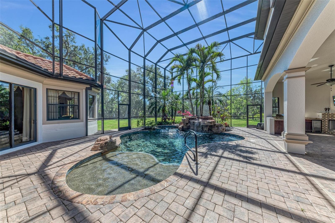
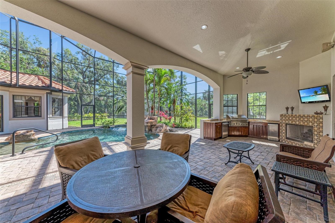
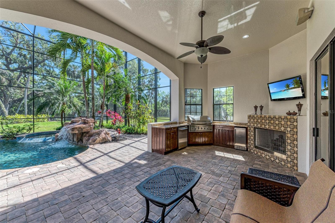
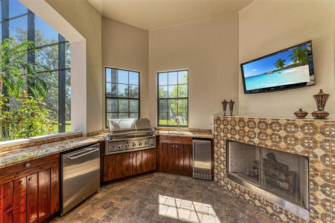
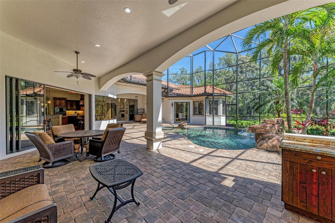
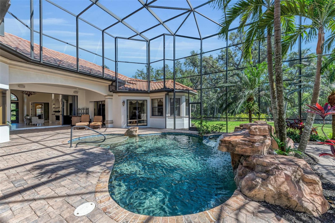
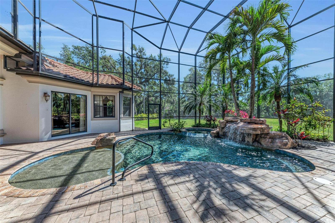
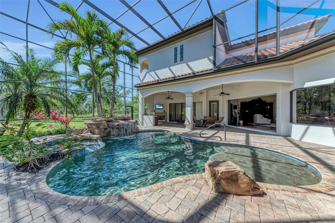
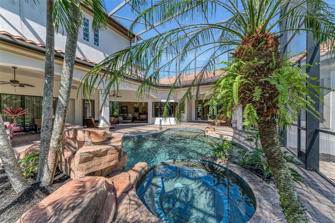
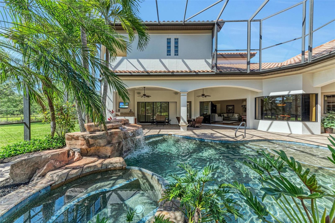
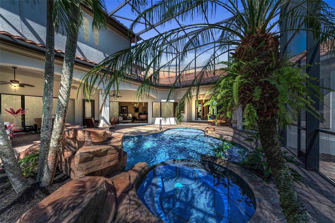
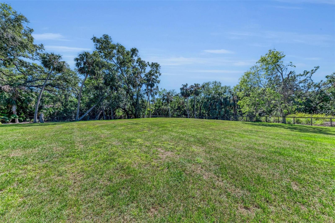
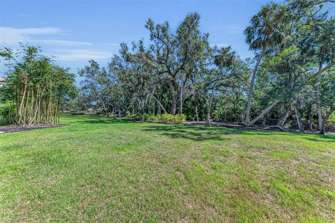
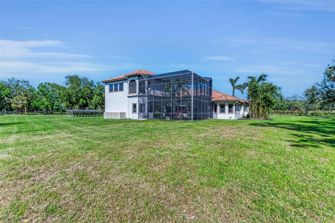
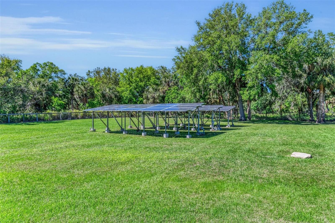
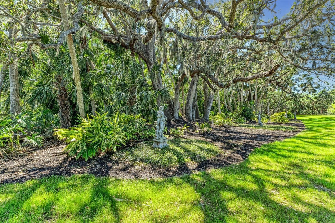
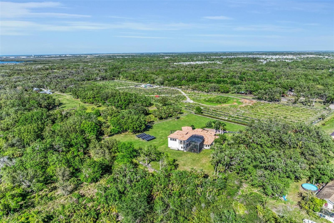
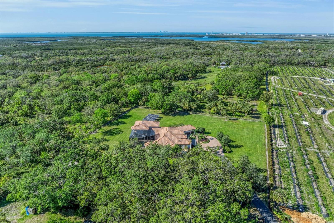
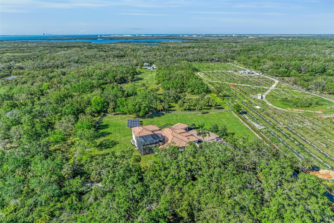
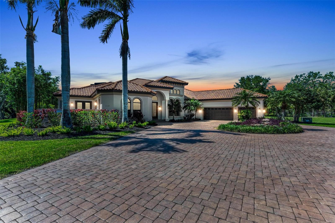
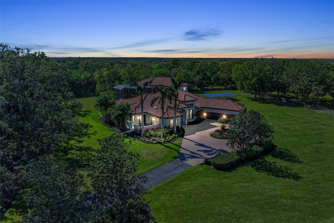
- MLS#: A4645705 ( Residential )
- Street Address: 1110 79th Street E
- Viewed: 352
- Price: $2,695,000
- Price sqft: $363
- Waterfront: No
- Year Built: 2008
- Bldg sqft: 7434
- Bedrooms: 4
- Total Baths: 5
- Full Baths: 4
- 1/2 Baths: 1
- Garage / Parking Spaces: 3
- Days On Market: 311
- Additional Information
- Geolocation: 27.5875 / -82.5539
- County: MANATEE
- City: PALMETTO
- Zipcode: 34221
- Subdivision: Terra Ceia Bay North
- Elementary School: Palm View
- Middle School: Lincoln
- High School: Palmetto
- Provided by: LPT REALTY, LLC
- Contact: Lori Skaggs
- 877-366-2213

- DMCA Notice
-
DescriptionWelcome to this extraordinary custom built John Cannon estate, where seclusion, luxury, and modern convenience merge flawlessly. Located just minutes from I 75 and I 275, and five minutes from the rapidly growing North River Ranch with brand new schools, medical facilities, restaurants, and more, this lovely 5 acre masterpiece is sure to impress with 4 bedrooms, 4.5 bathrooms! The perfect blend of elegance and practicality with the freedom that comes from NO HOA or CDD. Freshly painted interior and exterior, along with energy efficient features like a modern tankless water heater and ground mounted solar panels, ensure comfort and sustainability. The open floor plan is perfect for both relaxing and entertaining. The gourmet kitchen with sub zero and induction stove flows seamlessly into the expansive great room and dinette, perfect for hosting guests. Enjoy added luxury with a soundproof theater room, a library with built in bookcases, and BONUS ROOM or a possible 5th bedroom. Outdoors, the tropical entertainment area with salt water pool and spa, offers the ultimate in privacy and relaxation. Fenced dog yard with synthetic grass, lush landscaping including majestic oaks and a statue garden are just a few extras. Nature lovers will delight in the adjacent 2,000 acre Terra Ceia State Preserve, perfect for birding, fishing, and hiking, while horse lovers will enjoy the world class equestrian facility offering programs for riders of all ages nearby. The easy access to St. Petersburg, Tampa, Orlando and Sarasota makes this the ideal location on the gulf coast. This is more than just a home its a lifestyle, where every day feels like a vacation. With OWNER FINANCING available, dont miss your chance to own a piece of Floridas finest real estate. Live the dream today!
Property Location and Similar Properties
All
Similar
Features
Appliances
- Built-In Oven
- Convection Oven
- Cooktop
- Dishwasher
- Disposal
- Dryer
- Exhaust Fan
- Gas Water Heater
- Ice Maker
- Microwave
- Range Hood
- Refrigerator
- Trash Compactor
- Washer
Home Owners Association Fee
- 0.00
Builder Name
- John Cannon
Carport Spaces
- 0.00
Close Date
- 0000-00-00
Cooling
- Central Air
- Zoned
Country
- US
Covered Spaces
- 0.00
Exterior Features
- Balcony
- Courtyard
- Dog Run
- French Doors
- Lighting
- Outdoor Grill
- Outdoor Kitchen
- Rain Gutters
- Sliding Doors
- Sprinkler Metered
- Storage
Fencing
- Fenced
- Wire
Flooring
- Carpet
- Tile
- Wood
Furnished
- Negotiable
Garage Spaces
- 3.00
Heating
- Electric
- Heat Pump
High School
- Palmetto High
Insurance Expense
- 0.00
Interior Features
- Built-in Features
- Ceiling Fans(s)
- Coffered Ceiling(s)
- Crown Molding
- Eat-in Kitchen
- High Ceilings
- Kitchen/Family Room Combo
- Primary Bedroom Main Floor
- Solid Surface Counters
- Solid Wood Cabinets
- Split Bedroom
- Stone Counters
- Thermostat
- Tray Ceiling(s)
- Walk-In Closet(s)
- Window Treatments
Legal Description
- THE SLY 657 FT OF THE W 1/2 OF THE E 1/2 OF THE SW 1/4 OF THE SE 1/4 OF SEC 24
- TWN 33
- RNG 17; LESS THE SLY 657 FT THEREOF
- TOGEHTER WITH OR 2221/7815 DESC AS FOLLOWS: COM AT THE SE COR OF THE E 1/2 OF THE E 1/2 OF THE SW 1/4 OF THE SE 1/4 OF SEC 24
- TWN 33S
- RNG 17E; TH N 88 DEG 12 MIN 09 SEC W
- ALG THE S LN OF SD E 1/2 OF THE E 1/2
- A DIST OF 325.87 FT FOR A POB; TH
Levels
- Two
Living Area
- 5726.00
Lot Features
- Flood Insurance Required
- FloodZone
- In County
- Landscaped
- Pasture
- Private
- Paved
- Zoned for Horses
Middle School
- Lincoln Middle
Area Major
- 34221 - Palmetto/Rubonia
Net Operating Income
- 0.00
Occupant Type
- Owner
Open Parking Spaces
- 0.00
Other Expense
- 0.00
Other Structures
- Kennel/Dog Run
- Outdoor Kitchen
Parcel Number
- 2070610259
Parking Features
- Circular Driveway
- Driveway
- Garage Door Opener
- Garage Faces Side
- Oversized
Pool Features
- Deck
- Heated
- In Ground
- Lighting
- Pool Alarm
- Salt Water
- Screen Enclosure
- Self Cleaning
- Solar Heat
- Tile
Possession
- Close Of Escrow
Property Condition
- Completed
Property Type
- Residential
Roof
- Tile
School Elementary
- Palm View Elementary
Sewer
- Septic Tank
Style
- Mediterranean
Tax Year
- 2023
Township
- 33
Utilities
- Cable Connected
- Electricity Connected
- Propane
- Public
- Sprinkler Meter
- Underground Utilities
- Water Connected
View
- Pool
- Trees/Woods
Views
- 352
Virtual Tour Url
- https://tours.vtourhomes.com/111079thstepalmettofl?b=0
Water Source
- Public
Year Built
- 2008
Zoning Code
- A1
Disclaimer: All information provided is deemed to be reliable but not guaranteed.
Listing Data ©2026 Greater Fort Lauderdale REALTORS®
Listings provided courtesy of The Hernando County Association of Realtors MLS.
Listing Data ©2026 REALTOR® Association of Citrus County
Listing Data ©2026 Royal Palm Coast Realtor® Association
The information provided by this website is for the personal, non-commercial use of consumers and may not be used for any purpose other than to identify prospective properties consumers may be interested in purchasing.Display of MLS data is usually deemed reliable but is NOT guaranteed accurate.
Datafeed Last updated on January 27, 2026 @ 12:00 am
©2006-2026 brokerIDXsites.com - https://brokerIDXsites.com
Sign Up Now for Free!X
Call Direct: Brokerage Office: Mobile: 352.585.0041
Registration Benefits:
- New Listings & Price Reduction Updates sent directly to your email
- Create Your Own Property Search saved for your return visit.
- "Like" Listings and Create a Favorites List
* NOTICE: By creating your free profile, you authorize us to send you periodic emails about new listings that match your saved searches and related real estate information.If you provide your telephone number, you are giving us permission to call you in response to this request, even if this phone number is in the State and/or National Do Not Call Registry.
Already have an account? Login to your account.

