
- Lori Ann Bugliaro P.A., REALTOR ®
- Tropic Shores Realty
- Helping My Clients Make the Right Move!
- Mobile: 352.585.0041
- Fax: 888.519.7102
- 352.585.0041
- loribugliaro.realtor@gmail.com
Contact Lori Ann Bugliaro P.A.
Schedule A Showing
Request more information
- Home
- Property Search
- Search results
- 4406 Baltry Court, BRADENTON, FL 34211
Property Photos
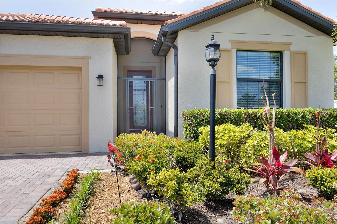

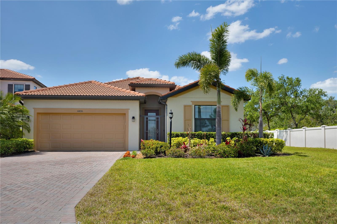
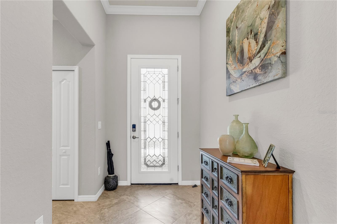
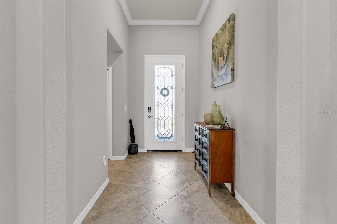
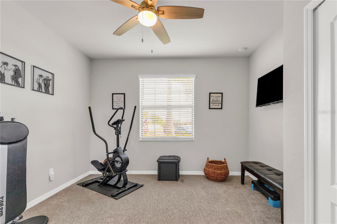
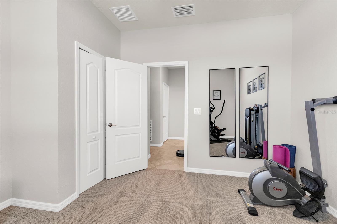
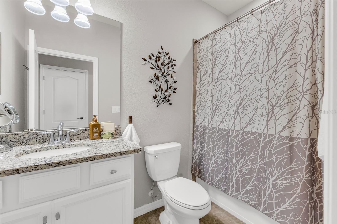
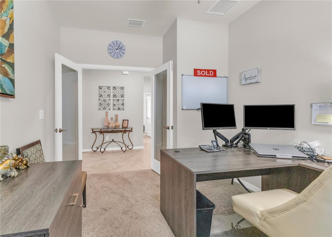
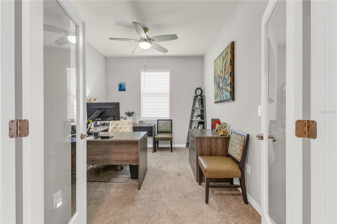
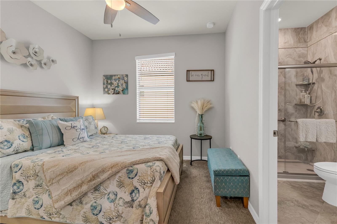
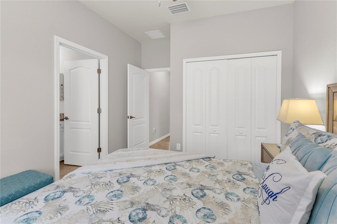
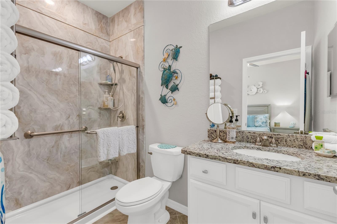
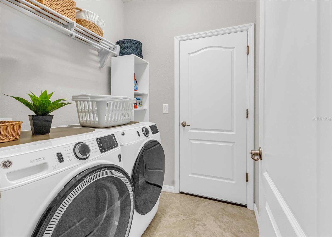
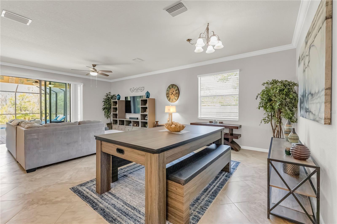
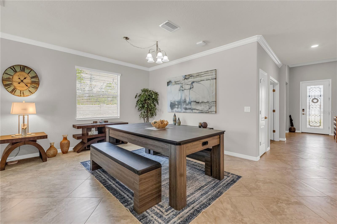
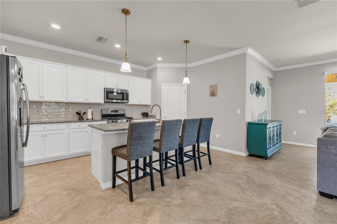
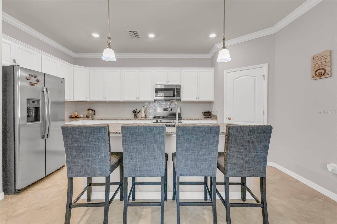
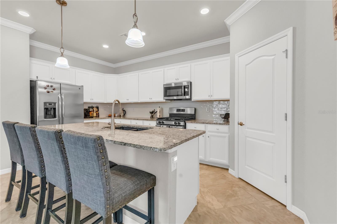
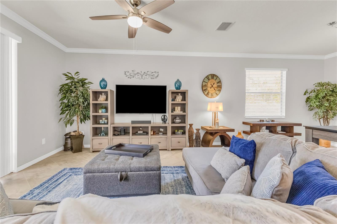
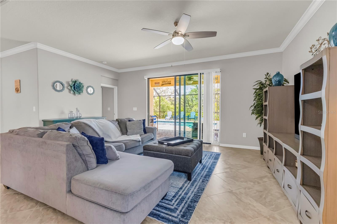
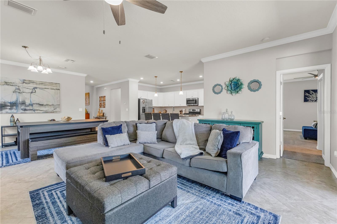
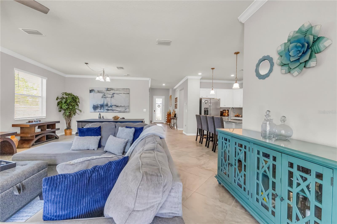
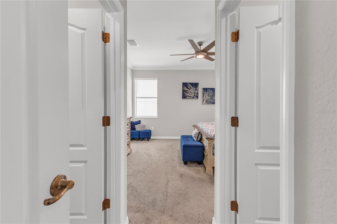
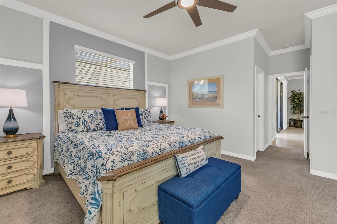
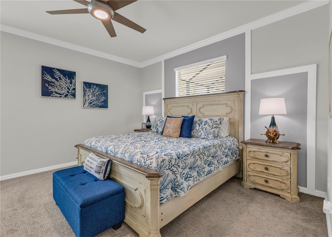
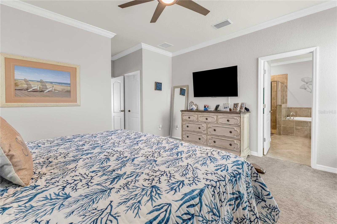
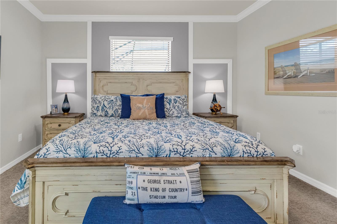
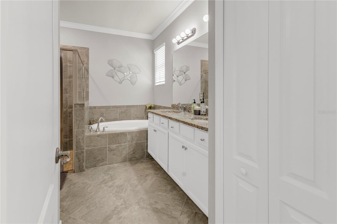
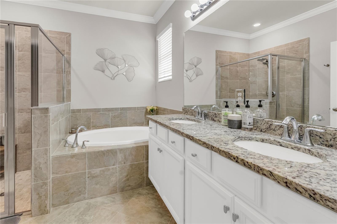
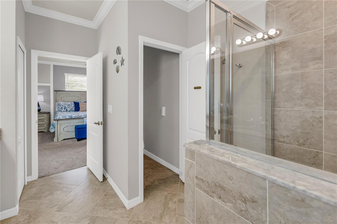
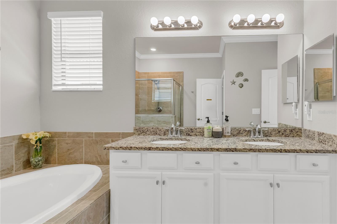
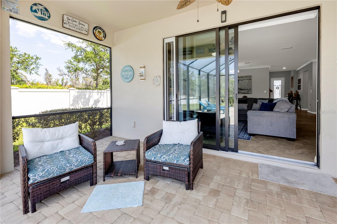
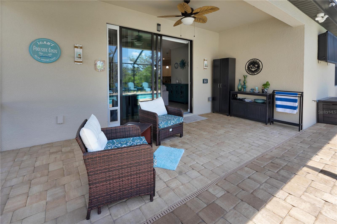
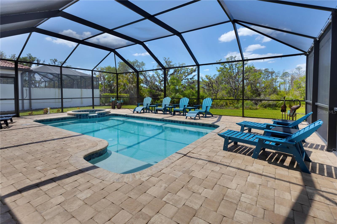
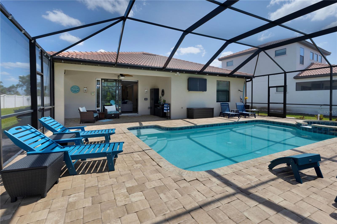
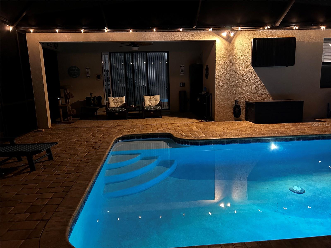

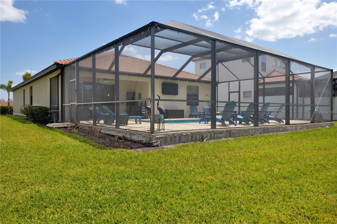
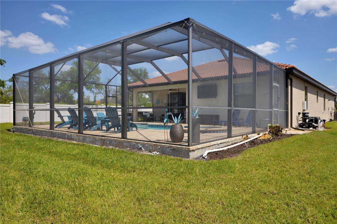
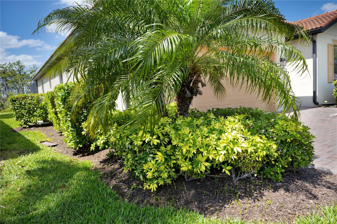
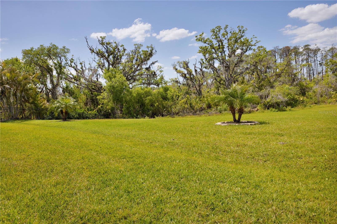
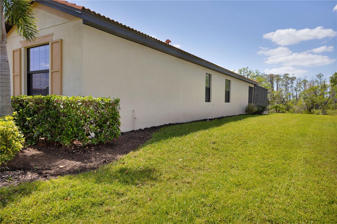
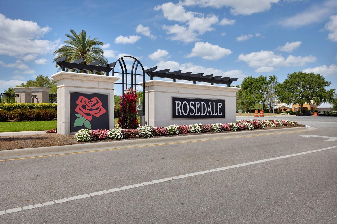








- MLS#: A4646498 ( Residential )
- Street Address: 4406 Baltry Court
- Viewed: 1
- Price: $699,999
- Price sqft: $267
- Waterfront: No
- Year Built: 2019
- Bldg sqft: 2624
- Bedrooms: 3
- Total Baths: 3
- Full Baths: 3
- Garage / Parking Spaces: 2
- Days On Market: 18
- Additional Information
- Geolocation: 27.459 / -82.4453
- County: MANATEE
- City: BRADENTON
- Zipcode: 34211
- Subdivision: Rosedale Add Ph Ii
- Elementary School: Braden River Elementary
- Middle School: Dr Mona Jain Middle
- High School: Lakewood Ranch High
- Provided by: SARASOTA REALTY SOLUTIONS
- Contact: Joan Covell
- 941-216-6264

- DMCA Notice
-
DescriptionWelcome to 4406 Baltry Courta stunning home in the sought after, gated community of Rosedale in Bradenton, FL. Nestled on a quiet cul de sac with a neighbor on one side only, this exceptional property offers unparalleled privacy and tranquility. The spacious backyard backs up to serene conservation land, creating a peaceful retreat right outside your door. Through the inviting screened front entry, thoughtful design and modern elegance await. The primary suite is a true sanctuary, featuring two generous walk in closets and a spa like ensuite with a soaking tub and a walk in glass shower. The second bedroom also boasts an ensuite with a walk in glass shower, while the third bedroom is thoughtfully positioned for privacy with easy access to a full bath. Need a home office? A spacious study with glass French doors provides the perfect workspace. The open concept living areas are enhanced by beautiful tile flooring, while plush new carpeting adds warmth to the bedrooms. Elegant crown molding, abundant storage, and high end finishes elevate the home's appeal. Additional upgrades include a tankless water heater, natural gas access, and an epoxy finished 2 car garage. Outside, the oversized lanai features a heated saltwater pool and spa, creating the perfect space for relaxation and entertaining. Whether soaking in the spa or unwinding as the sun sets over the conservation land, this outdoor oasis is truly special. Living in Rosedale means enjoying resort style amenities, including a state of the art fitness center, tennis courts, a community pool, restaurant & bar, and more. The HOA covers fiber optic internet and cable, 24 hour gated security, and full lawn and shrub maintenance, allowing for a truly carefree lifestyle. Golf memberships are also available for an additional fee. Located in the Lakewood Ranch area, **NO CDD** this home is just minutes from top rated schools, airports, dining, shopping, and the world class beaches of Floridas Gulf Coast. Dont miss the opportunity to own this exceptional home in a premier locationschedule your private showing today!
Property Location and Similar Properties
All
Similar
Features
Appliances
- Built-In Oven
- Dishwasher
- Disposal
- Dryer
- Microwave
- Refrigerator
- Tankless Water Heater
- Washer
Association Amenities
- Clubhouse
- Fitness Center
- Gated
- Golf Course
- Maintenance
- Tennis Court(s)
Home Owners Association Fee
- 2750.00
Home Owners Association Fee Includes
- Guard - 24 Hour
- Cable TV
- Pool
- Internet
- Maintenance Structure
- Maintenance Grounds
- Private Road
Association Name
- Christine Farnham
Association Phone
- 941/348-2912
Carport Spaces
- 0.00
Close Date
- 0000-00-00
Cooling
- Central Air
Country
- US
Covered Spaces
- 0.00
Exterior Features
- Irrigation System
- Rain Gutters
- Sliding Doors
Flooring
- Carpet
- Tile
Garage Spaces
- 2.00
Heating
- Central
High School
- Lakewood Ranch High
Insurance Expense
- 0.00
Interior Features
- Ceiling Fans(s)
- Crown Molding
- In Wall Pest System
- Living Room/Dining Room Combo
- Open Floorplan
- Primary Bedroom Main Floor
- Stone Counters
- Thermostat
- Walk-In Closet(s)
Legal Description
- LOT 209 ROSEDALE ADDITION PHASE II PI#5794.4200/9
Levels
- One
Living Area
- 2016.00
Lot Features
- Conservation Area
- Corner Lot
- Cul-De-Sac
Middle School
- Dr Mona Jain Middle
Area Major
- 34211 - Bradenton/Lakewood Ranch Area
Net Operating Income
- 0.00
Occupant Type
- Owner
Open Parking Spaces
- 0.00
Other Expense
- 0.00
Parcel Number
- 579442009
Pets Allowed
- Cats OK
- Dogs OK
- Yes
Pool Features
- Deck
- Gunite
- Heated
- In Ground
- Lighting
- Salt Water
- Screen Enclosure
Property Condition
- Completed
Property Type
- Residential
Roof
- Tile
School Elementary
- Braden River Elementary
Sewer
- Public Sewer
Tax Year
- 2024
Township
- 35S
Utilities
- BB/HS Internet Available
- Cable Connected
- Electricity Available
- Fiber Optics
- Natural Gas Connected
- Public
- Sewer Connected
- Water Connected
Virtual Tour Url
- https://www.propertypanorama.com/instaview/stellar/A4646498
Water Source
- Public
Year Built
- 2019
Listing Data ©2025 Greater Fort Lauderdale REALTORS®
Listings provided courtesy of The Hernando County Association of Realtors MLS.
Listing Data ©2025 REALTOR® Association of Citrus County
Listing Data ©2025 Royal Palm Coast Realtor® Association
The information provided by this website is for the personal, non-commercial use of consumers and may not be used for any purpose other than to identify prospective properties consumers may be interested in purchasing.Display of MLS data is usually deemed reliable but is NOT guaranteed accurate.
Datafeed Last updated on April 19, 2025 @ 12:00 am
©2006-2025 brokerIDXsites.com - https://brokerIDXsites.com

