
- Lori Ann Bugliaro P.A., REALTOR ®
- Tropic Shores Realty
- Helping My Clients Make the Right Move!
- Mobile: 352.585.0041
- Fax: 888.519.7102
- 352.585.0041
- loribugliaro.realtor@gmail.com
Contact Lori Ann Bugliaro P.A.
Schedule A Showing
Request more information
- Home
- Property Search
- Search results
- 14111 Crimson Avenue, BRADENTON, FL 34211
Property Photos


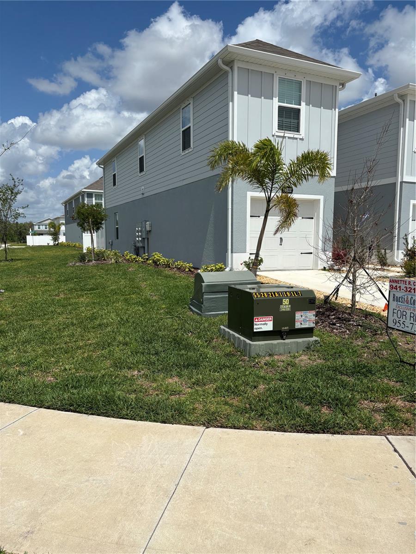
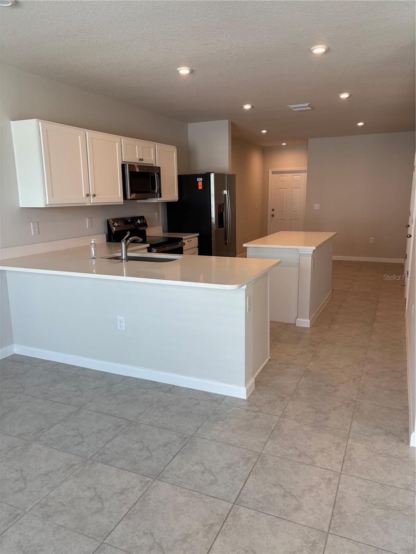
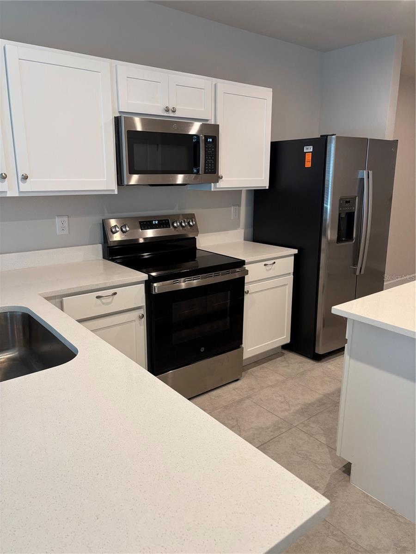
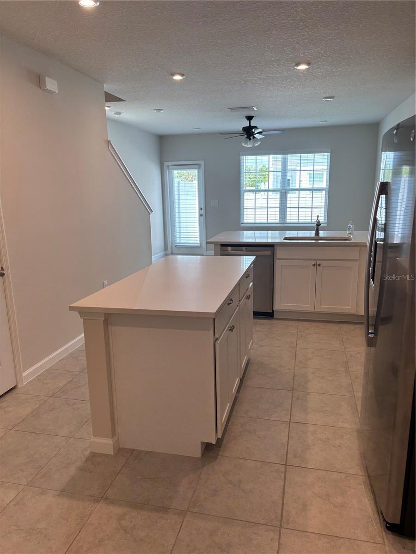
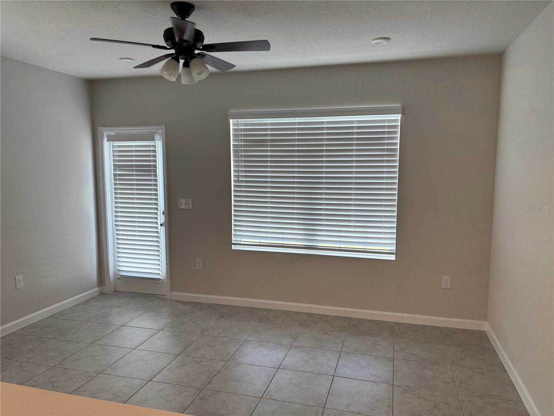
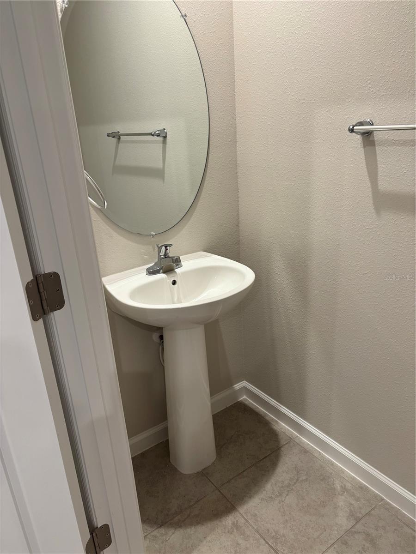
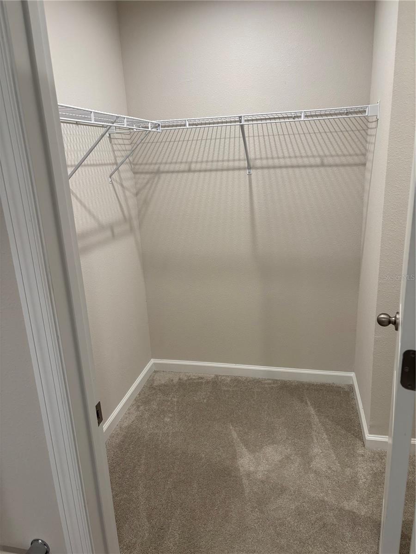
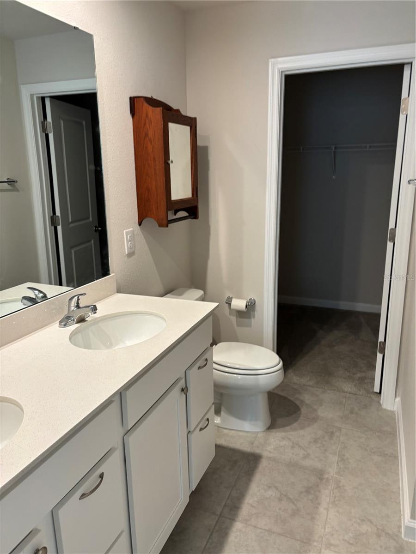
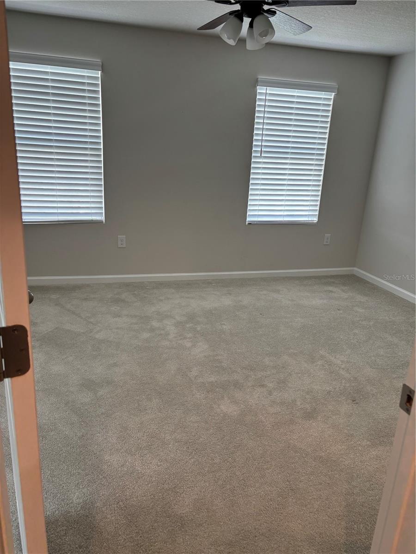
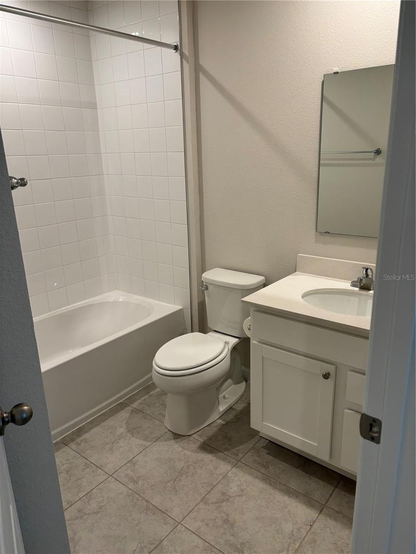
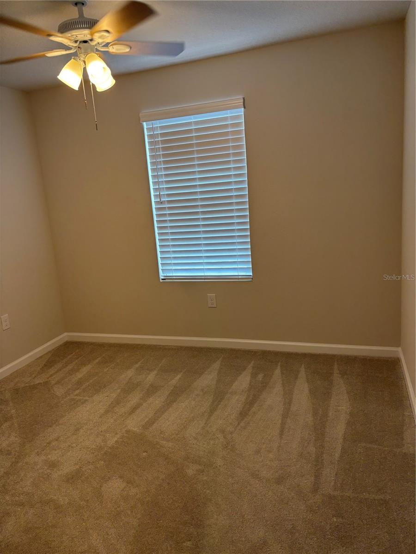
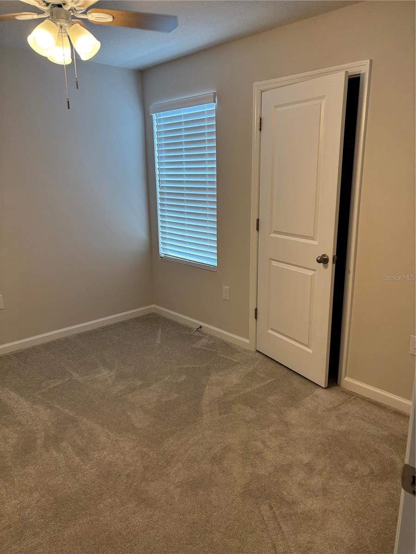
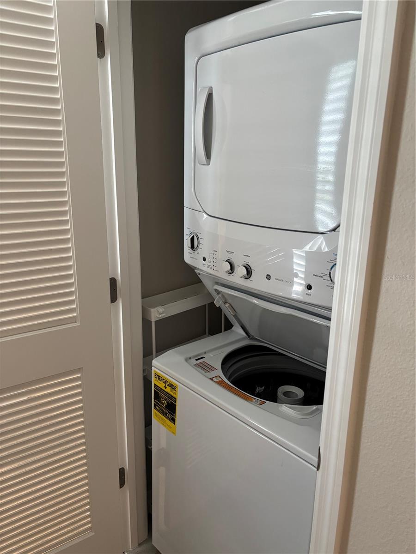
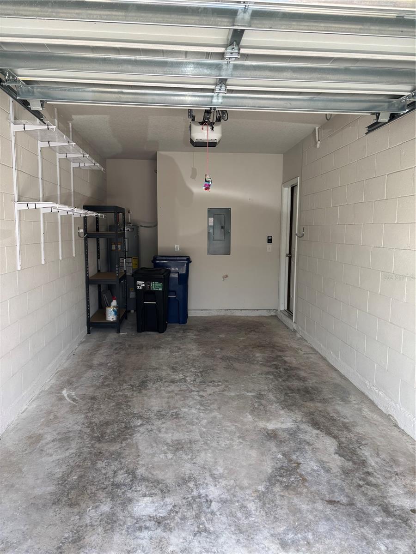
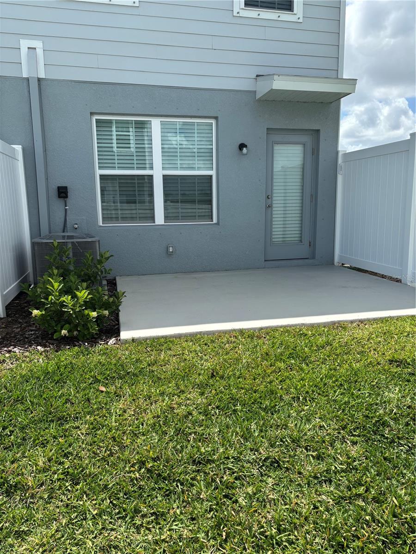
- MLS#: A4646646 ( Residential Lease )
- Street Address: 14111 Crimson Avenue
- Viewed: 9
- Price: $2,500
- Price sqft: $1
- Waterfront: No
- Year Built: 2024
- Bldg sqft: 1702
- Bedrooms: 3
- Total Baths: 3
- Full Baths: 2
- 1/2 Baths: 1
- Garage / Parking Spaces: 1
- Days On Market: 52
- Additional Information
- Geolocation: 27.456 / -82.4011
- County: MANATEE
- City: BRADENTON
- Zipcode: 34211
- Subdivision: Avalon Woods
- Elementary School: Gullett Elementary
- Middle School: Dr Mona Jain Middle
- High School: Lakewood Ranch High
- Provided by: ROSSI & COMPANY INC
- Contact: Annette Colabella
- 941-955-7368

- DMCA Notice
-
DescriptionPractically brand new townhouse, built in 2024. This 3 bedroom, two and one half bath home located in Lakewood Ranch is spacious and light and bright. The townhouse has an open floor plan that allows for an eat in area in the gourmet kitchen with plenty of space for cooking, and a large area for entertaining or just relaxing. The kitchen is equipped with white cabinets, stainless appliances and granite counters. Outside the living room is a patio and grass yard. There is also a 1/2 bath and walk in pantry. One the second level there are three bedrooms, two baths and a laundry closet. The master bedroom with en suite bath boasts a spacious walk in shower and dual sinks. All windows are equipped with wooden blinds and each room has a remote controlled fan for your convenience. Being and end unit, it has more windows so the home has more natural light and being at the end of the street more privacy. Available immediately.
Property Location and Similar Properties
All
Similar
Features
Appliances
- Dishwasher
- Disposal
- Dryer
- Microwave
- Range
- Refrigerator
- Washer
Home Owners Association Fee
- 0.00
Carport Spaces
- 0.00
Close Date
- 0000-00-00
Cooling
- Central Air
Country
- US
Covered Spaces
- 0.00
Exterior Features
- Hurricane Shutters
- Irrigation System
- Lighting
- Sidewalk
Flooring
- Carpet
- Ceramic Tile
Furnished
- Unfurnished
Garage Spaces
- 1.00
Heating
- Central
High School
- Lakewood Ranch High
Insurance Expense
- 0.00
Interior Features
- Ceiling Fans(s)
- Eat-in Kitchen
- High Ceilings
- Open Floorplan
- PrimaryBedroom Upstairs
- Solid Surface Counters
- Stone Counters
- Window Treatments
Levels
- Two
Living Area
- 1431.00
Middle School
- Dr Mona Jain Middle
Area Major
- 34211 - Bradenton/Lakewood Ranch Area
Net Operating Income
- 0.00
New Construction Yes / No
- Yes
Occupant Type
- Vacant
Open Parking Spaces
- 0.00
Other Expense
- 0.00
Owner Pays
- Grounds Care
Parcel Number
- 580118509
Parking Features
- Driveway
Pets Allowed
- No
Possession
- Rental Agreement
Property Condition
- Completed
Property Type
- Residential Lease
School Elementary
- Gullett Elementary
Tenant Pays
- Cleaning Fee
Utilities
- Cable Available
Virtual Tour Url
- https://www.propertypanorama.com/instaview/stellar/A4646646
Year Built
- 2024
Disclaimer: All information provided is deemed to be reliable but not guaranteed.
Listing Data ©2025 Greater Fort Lauderdale REALTORS®
Listings provided courtesy of The Hernando County Association of Realtors MLS.
Listing Data ©2025 REALTOR® Association of Citrus County
Listing Data ©2025 Royal Palm Coast Realtor® Association
The information provided by this website is for the personal, non-commercial use of consumers and may not be used for any purpose other than to identify prospective properties consumers may be interested in purchasing.Display of MLS data is usually deemed reliable but is NOT guaranteed accurate.
Datafeed Last updated on May 23, 2025 @ 12:00 am
©2006-2025 brokerIDXsites.com - https://brokerIDXsites.com
Sign Up Now for Free!X
Call Direct: Brokerage Office: Mobile: 352.585.0041
Registration Benefits:
- New Listings & Price Reduction Updates sent directly to your email
- Create Your Own Property Search saved for your return visit.
- "Like" Listings and Create a Favorites List
* NOTICE: By creating your free profile, you authorize us to send you periodic emails about new listings that match your saved searches and related real estate information.If you provide your telephone number, you are giving us permission to call you in response to this request, even if this phone number is in the State and/or National Do Not Call Registry.
Already have an account? Login to your account.

