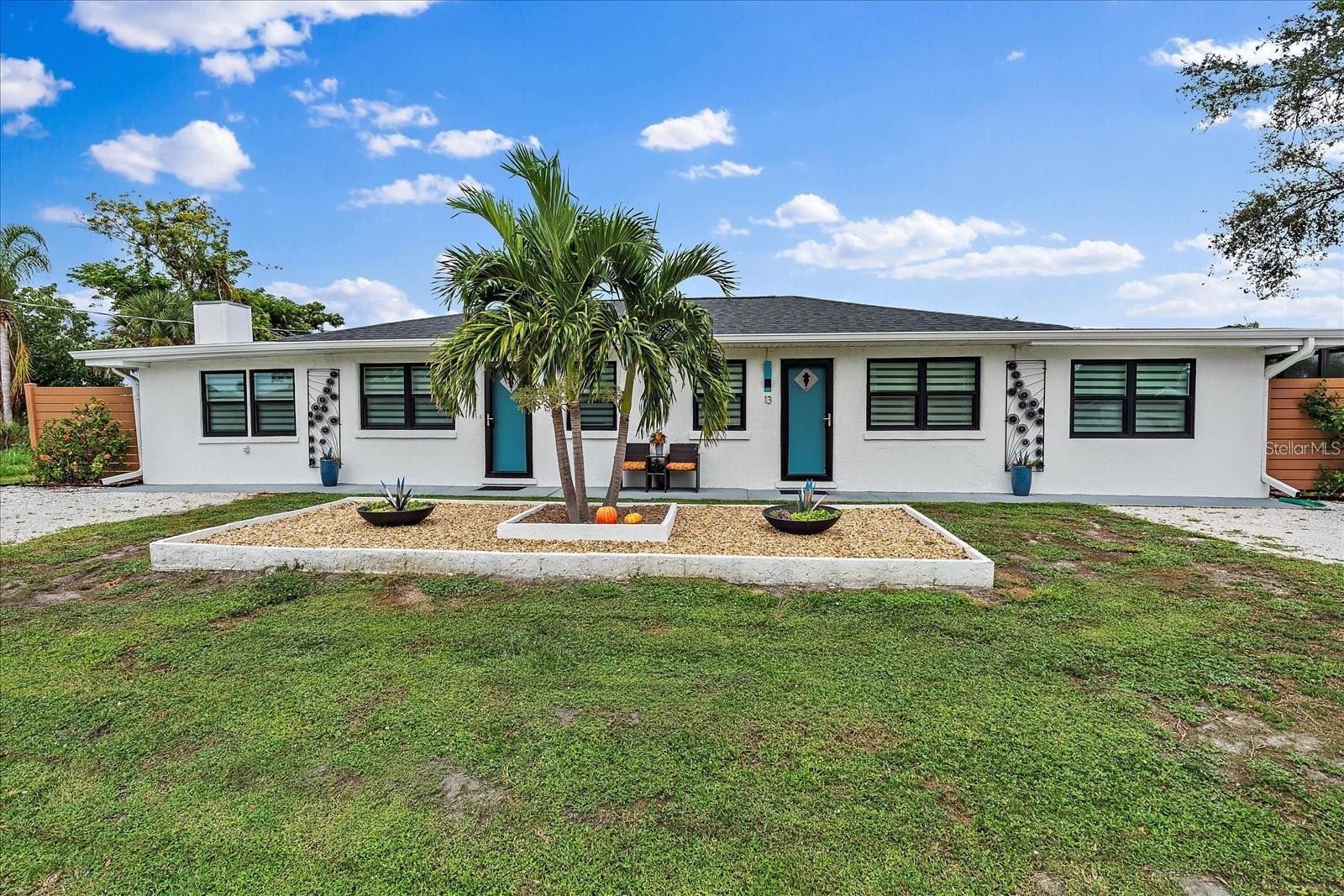
- Lori Ann Bugliaro P.A., REALTOR ®
- Tropic Shores Realty
- Helping My Clients Make the Right Move!
- Mobile: 352.585.0041
- Fax: 888.519.7102
- 352.585.0041
- loribugliaro.realtor@gmail.com
Contact Lori Ann Bugliaro P.A.
Schedule A Showing
Request more information
- Home
- Property Search
- Search results
- 11 1st Street E, NOKOMIS, FL 34275
Property Photos



















































































- MLS#: A4646723 ( Residential )
- Street Address: 11 1st Street E
- Viewed: 94
- Price: $635,000
- Price sqft: $296
- Waterfront: No
- Year Built: 1950
- Bldg sqft: 2144
- Bedrooms: 3
- Total Baths: 3
- Full Baths: 3
- Days On Market: 97
- Additional Information
- Geolocation: 27.162 / -82.4724
- County: SARASOTA
- City: NOKOMIS
- Zipcode: 34275
- Subdivision: Springhill Park
- Provided by: PREFERRED SHORE LLC
- Contact: Javier Vargas
- 941-999-1179

- DMCA Notice
-
DescriptionWelcome home! Step into this sun drenched sanctuary, where comfort, style, and convenience come together in perfect harmony. Why worry about the roof, AC, electrical, plumbing and all of the other main components when we have updated everything for your convenience! the home was updated and well maintained and it shows. Located in the sought after community of Nokomis, this stunning single family home, complete with an attached mother in law suite, offers the ultimate living experience.The main home features two generously sized bedrooms and two beautifully designed custom bathrooms, as well as a gourmet kitchen thats a true centerpiece. A separate laundry room adds to the functionality, making daily life a breeze. Outside, the expansive backyard is your personal haven, highlighted by a private pool that promises endless enjoyment. Picture yourself basking in the sun, hosting vibrant pool parties, or simply unwinding in the serenity of your own space. A standout feature of this home is the attached, fully private 1 bedroom, 1 bathroom mother in law suite. Complete with its own stylish kitchen with a butcher block island and marble countertops, an elegant bathroom, and a full laundry room, this space provides the perfect environment for guests, family, or even rental income potential. Plus, it includes its own secluded outdoor area. Every corner of this property has been thoughtfully redesigned, with careful attention to detail and top tier finishes throughout, making this home a true work of art. For car enthusiasts or avid golfers, the detached 2 car garage offers plenty of space, while an additional area provides convenient storage for a golf cart. The surprises dont stop there! A charming she shed with full power and A/C is the perfect space for your hobbies, whether its crafting, woodworking, or simply enjoying quiet moments. The possibilities are endless with this versatile addition. Do not let this one get away, this home is the perfect opportunity for anyone looking to embrace the ultimate Florida lifestyle.
Property Location and Similar Properties
All
Similar
Features
Appliances
- Built-In Oven
- Dishwasher
- Dryer
- Microwave
- Range
- Refrigerator
- Washer
Home Owners Association Fee
- 0.00
Carport Spaces
- 0.00
Close Date
- 0000-00-00
Cooling
- Central Air
Country
- US
Covered Spaces
- 0.00
Exterior Features
- Lighting
- Private Mailbox
- Rain Gutters
- Storage
Flooring
- Ceramic Tile
- Luxury Vinyl
Furnished
- Furnished
Garage Spaces
- 0.00
Heating
- Electric
Insurance Expense
- 0.00
Interior Features
- Crown Molding
- Solid Surface Counters
- Stone Counters
- Thermostat
Legal Description
- PART OF LOT 7
- BLK A
- DESC AS BEG AT NE COR OF SAID LOT 7 TH SELY ALG E LINE 193.85 FT TH WLY ALG S LINE 125 FT TH NWLY 131.5 FT TO POINT ON N LINE OF SAID LOT 7
- TH NWLY 100 FT TO POB
- SPRING HILL
Levels
- One
Living Area
- 1952.00
Area Major
- 34275 - Nokomis/North Venice
Net Operating Income
- 0.00
Occupant Type
- Vacant
Open Parking Spaces
- 0.00
Other Expense
- 0.00
Parcel Number
- 0160150002
Pool Features
- In Ground
- Lighting
Property Type
- Residential
Roof
- Shingle
Sewer
- Septic Tank
Tax Year
- 2024
Township
- 38S
Utilities
- BB/HS Internet Available
- Electricity Connected
Views
- 94
Virtual Tour Url
- https://www.zillow.com/view-imx/7557dfc2-4d20-4d42-9dfb-b005d0830f5c?setAttribution=mls&wl=true&initialViewType=pano&utm_source=dashboard
Water Source
- Public
Year Built
- 1950
Zoning Code
- RSF2
Disclaimer: All information provided is deemed to be reliable but not guaranteed.
Listing Data ©2025 Greater Fort Lauderdale REALTORS®
Listings provided courtesy of The Hernando County Association of Realtors MLS.
Listing Data ©2025 REALTOR® Association of Citrus County
Listing Data ©2025 Royal Palm Coast Realtor® Association
The information provided by this website is for the personal, non-commercial use of consumers and may not be used for any purpose other than to identify prospective properties consumers may be interested in purchasing.Display of MLS data is usually deemed reliable but is NOT guaranteed accurate.
Datafeed Last updated on July 5, 2025 @ 12:00 am
©2006-2025 brokerIDXsites.com - https://brokerIDXsites.com
Sign Up Now for Free!X
Call Direct: Brokerage Office: Mobile: 352.585.0041
Registration Benefits:
- New Listings & Price Reduction Updates sent directly to your email
- Create Your Own Property Search saved for your return visit.
- "Like" Listings and Create a Favorites List
* NOTICE: By creating your free profile, you authorize us to send you periodic emails about new listings that match your saved searches and related real estate information.If you provide your telephone number, you are giving us permission to call you in response to this request, even if this phone number is in the State and/or National Do Not Call Registry.
Already have an account? Login to your account.

