
- Lori Ann Bugliaro P.A., REALTOR ®
- Tropic Shores Realty
- Helping My Clients Make the Right Move!
- Mobile: 352.585.0041
- Fax: 888.519.7102
- 352.585.0041
- loribugliaro.realtor@gmail.com
Contact Lori Ann Bugliaro P.A.
Schedule A Showing
Request more information
- Home
- Property Search
- Search results
- 11702 Tetrafin Drive, RIVERVIEW, FL 33579
Property Photos
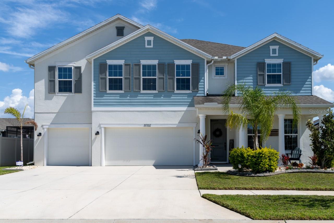

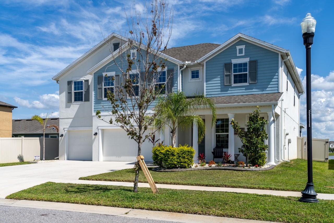
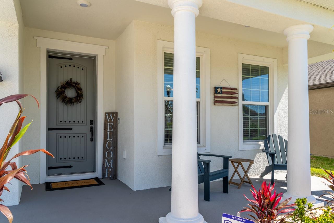
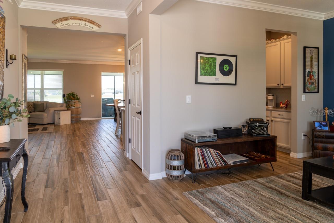
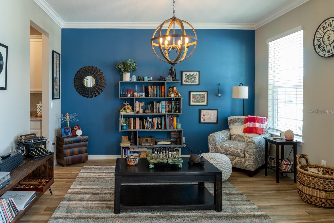
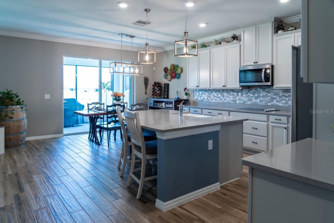
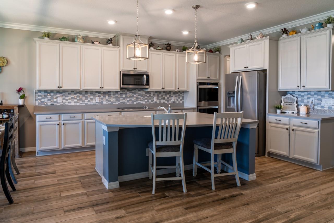
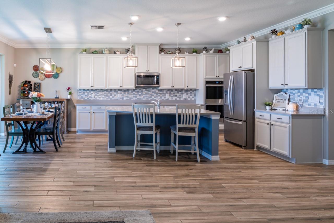
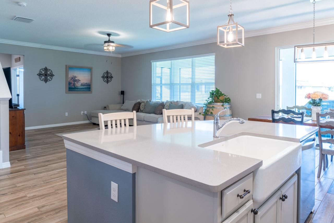
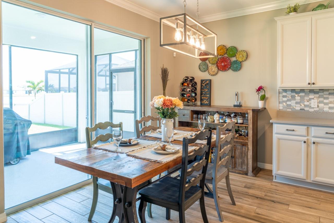
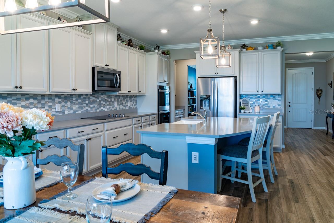
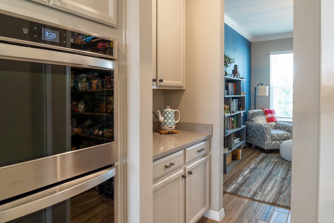
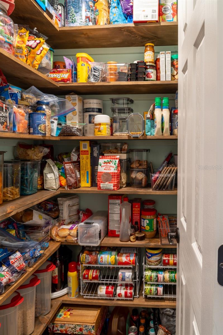
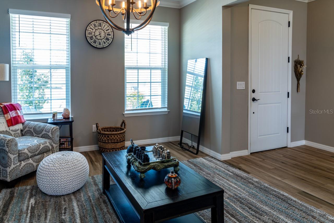
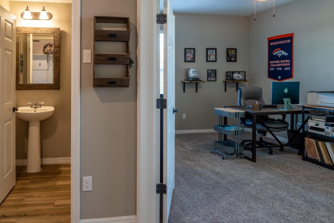
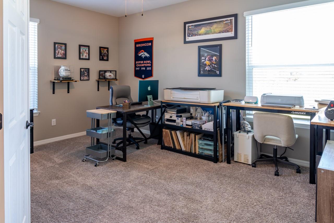
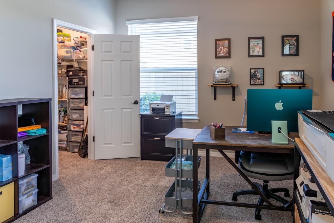
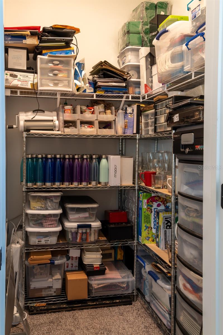
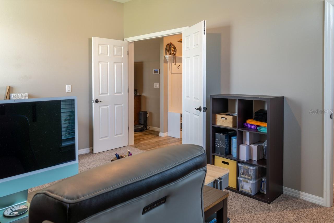
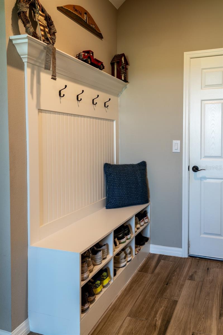
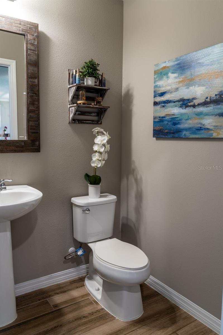
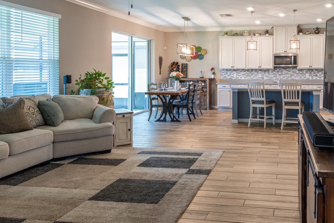
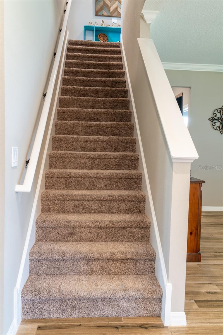

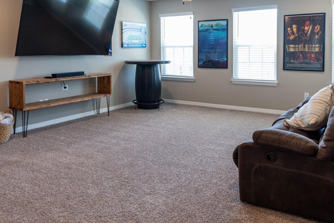
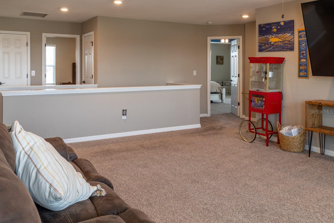
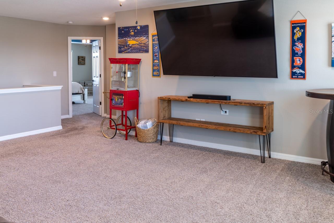
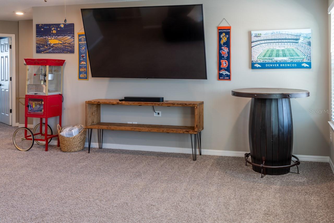
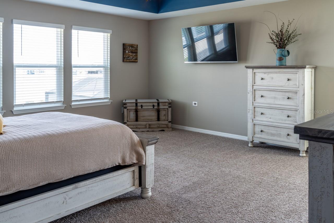
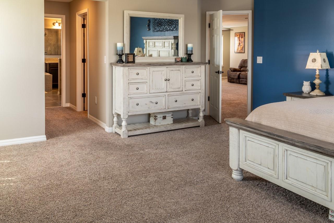

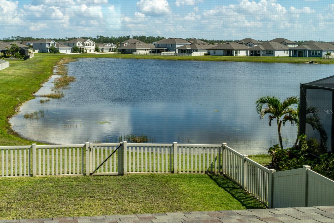
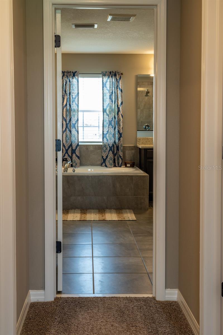
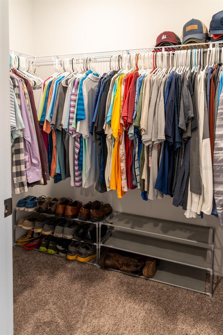
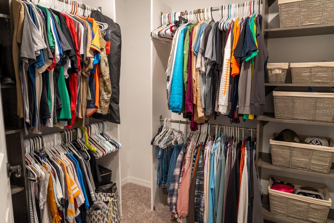
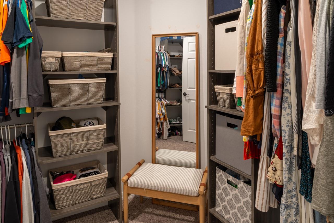
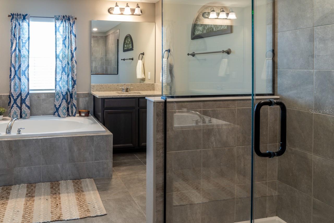
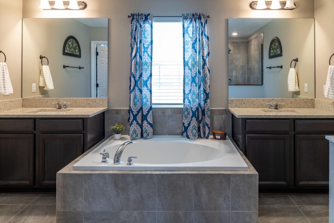
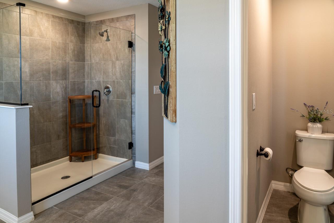
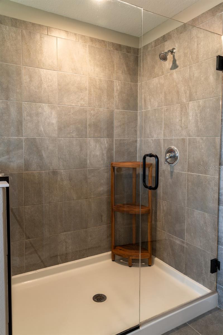

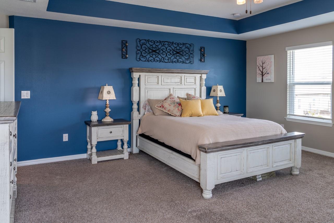
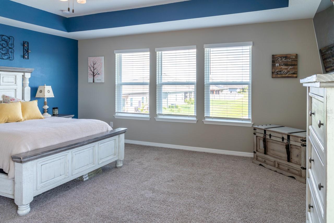
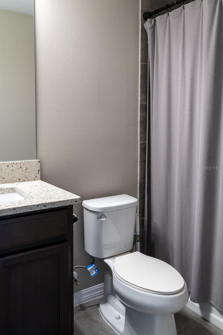
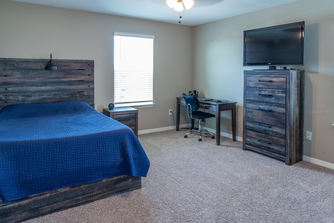
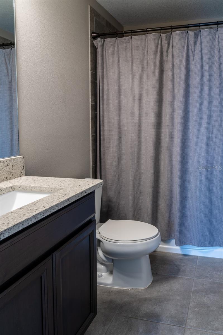
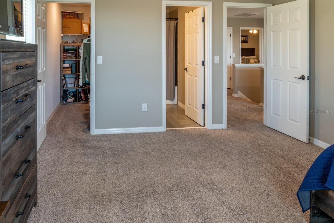
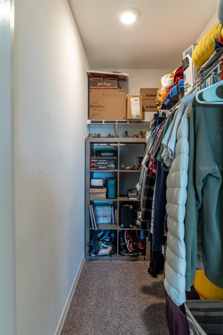
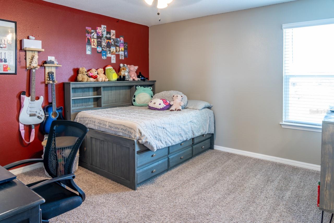
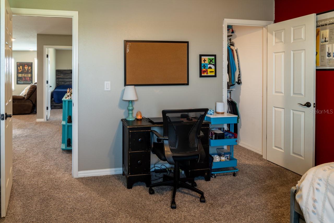
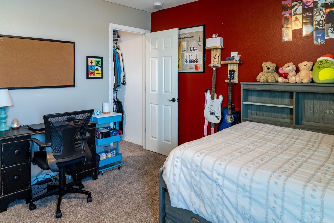
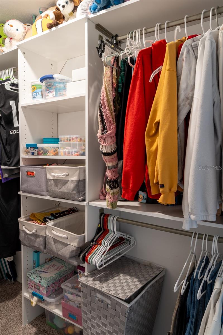
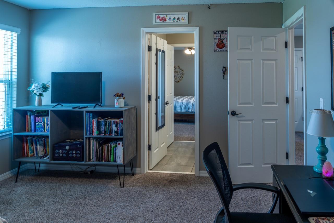
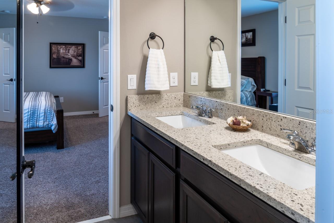
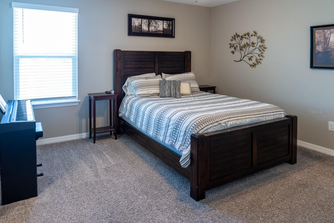
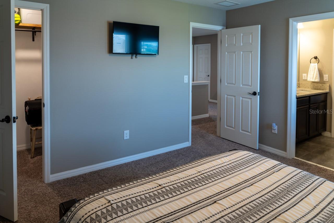
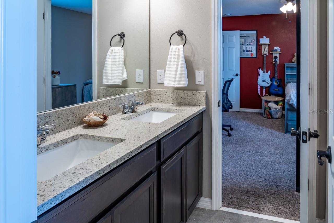
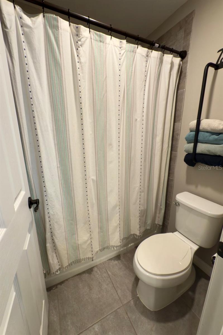

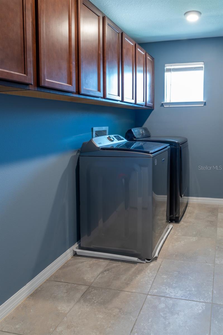
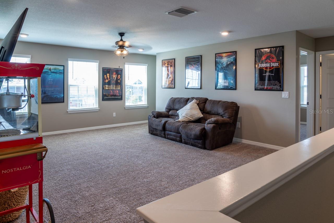
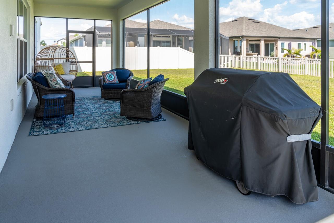
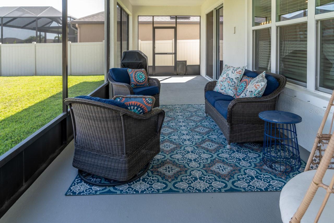
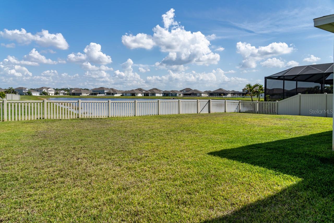
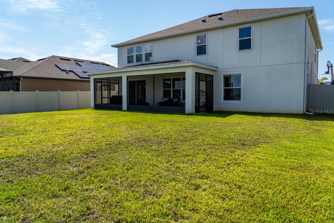
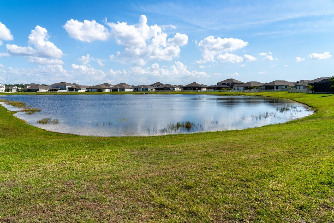
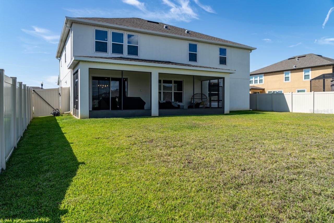
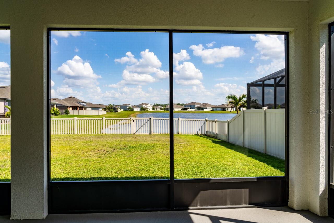
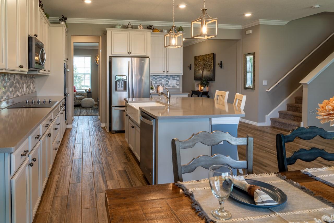
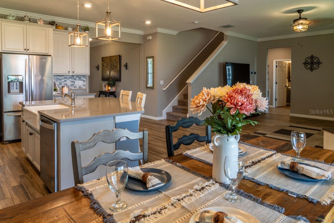
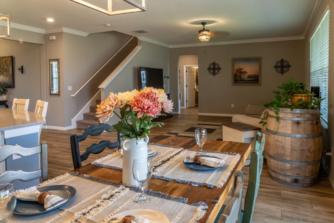
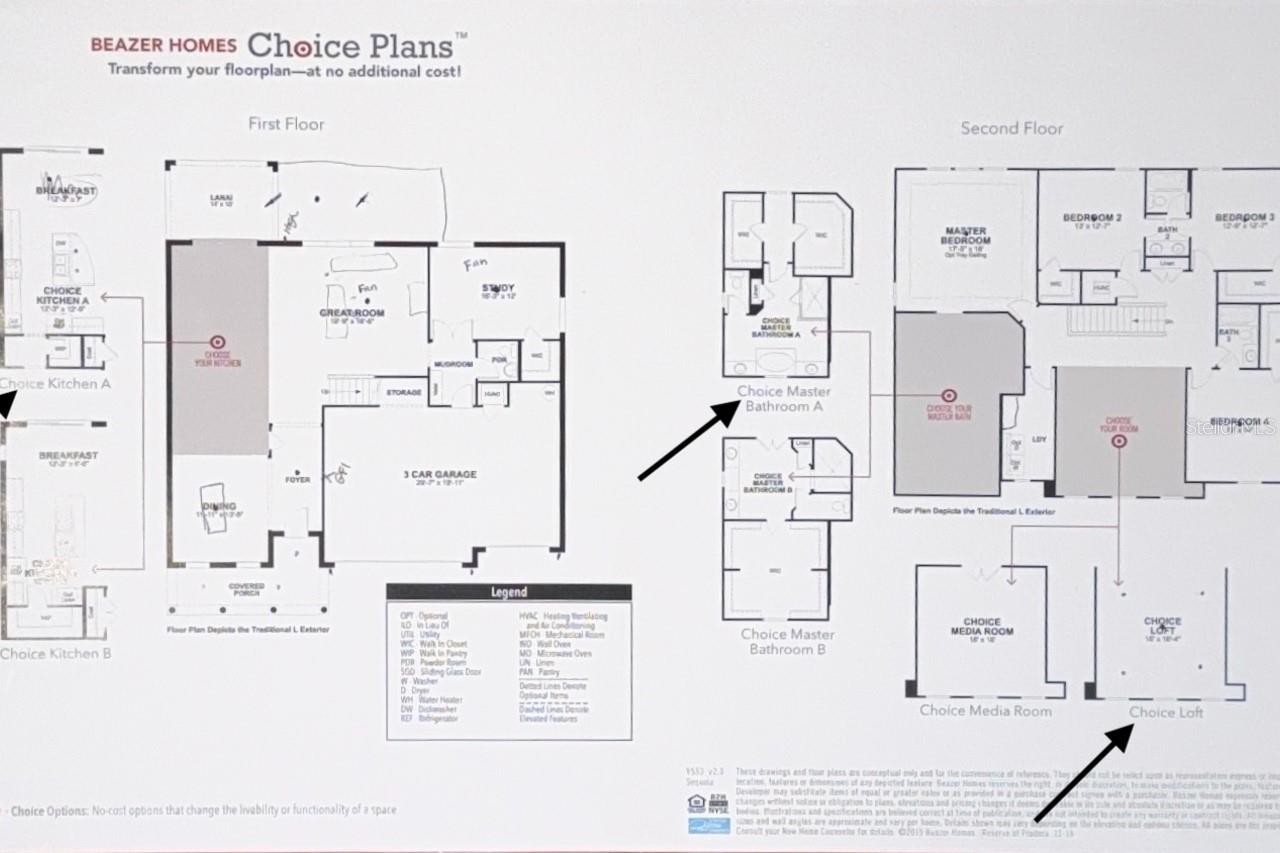

- MLS#: A4647389 ( Residential )
- Street Address: 11702 Tetrafin Drive
- Viewed: 35
- Price: $580,000
- Price sqft: $127
- Waterfront: Yes
- Wateraccess: Yes
- Waterfront Type: Pond
- Year Built: 2020
- Bldg sqft: 4584
- Bedrooms: 5
- Total Baths: 4
- Full Baths: 3
- 1/2 Baths: 1
- Garage / Parking Spaces: 3
- Days On Market: 50
- Additional Information
- Geolocation: 27.7942 / -82.2925
- County: HILLSBOROUGH
- City: RIVERVIEW
- Zipcode: 33579
- Subdivision: Reservepradera Ph 2
- Elementary School: Warren Hope Dawson Elementary
- Middle School: Eisenhower HB
- High School: Sumner High School
- Provided by: FLORIDA REALTY INVESTMENTS
- Contact: Eric Amengual
- 407-207-2220

- DMCA Notice
-
DescriptionDiscover 11702 Tetrafin Dr, a true hidden treasure in the heart of Riverview with an assumable VA 2.75% loan (must have VA loan eligibility benefits). This exceptional home seamlessly combines modern luxury with peaceful tranquility. Upon entering, you're welcomed by an impressive foyer that opens to a large living space filled with natural light. The gourmet kitchen, a paradise for any culinary enthusiast, boasts stainless steel appliances, custom cabinetry, quartz countertops, and a spacious island ideal for entertaining. The master suite serves as a private retreat, complete with two expansive walk in closets and a beautiful master bath. This home features a total of four bedrooms upstairs and one on the main floor, all of the upstairs bedrooms conveniently connected to a bathroom. All 5 bedrooms have spacious walk in closets. A generous loft area upstairs provides a cozy second living room. Additionally, there is a 3 car garage with four large overhead garage racks for additional storage, and a whole house water softener conveniently located inside the garage. Step outside to enjoy your own private oasis, highlighted by a fenced yard and large screened lanai perfect for summer barbecues or unwinding after a busy day. Situated in a beautiful neighborhood, The Reserve at Pradera, this property strikes the perfect balance between a serene escape and proximity to shopping, dining, and entertainment. Dont miss the opportunity to make this remarkable residence your own in Riverview! Equal Opportunity Housing.
Property Location and Similar Properties
All
Similar
Features
Waterfront Description
- Pond
Appliances
- Built-In Oven
- Convection Oven
- Cooktop
- Dishwasher
- Disposal
- Electric Water Heater
- Exhaust Fan
- Range Hood
- Refrigerator
- Water Softener
Association Amenities
- Fence Restrictions
- Maintenance
- Pool
- Recreation Facilities
- Trail(s)
Home Owners Association Fee
- 185.00
Home Owners Association Fee Includes
- Common Area Taxes
- Pool
- Escrow Reserves Fund
- Maintenance Grounds
- Management
Association Name
- Rachel Welborn
Association Phone
- 813.533.2950 ext
Builder Name
- Beezer Homes
Carport Spaces
- 0.00
Close Date
- 0000-00-00
Cooling
- Central Air
Country
- US
Covered Spaces
- 0.00
Exterior Features
- Hurricane Shutters
- Rain Gutters
- Sliding Doors
Fencing
- Vinyl
Flooring
- Carpet
- Ceramic Tile
Furnished
- Unfurnished
Garage Spaces
- 3.00
Green Energy Efficient
- Appliances
- Construction
- Doors
- Insulation
- Lighting
Heating
- Heat Pump
- Zoned
High School
- Sumner High School
Insurance Expense
- 0.00
Interior Features
- Ceiling Fans(s)
- Crown Molding
- Open Floorplan
- PrimaryBedroom Upstairs
- Solid Surface Counters
- Thermostat
- Tray Ceiling(s)
- Walk-In Closet(s)
Legal Description
- RESERVE AT PRADERA PHASE 2 LOT 18 BLOCK 9
Levels
- Two
Living Area
- 3442.00
Lot Features
- Sidewalk
- Paved
Middle School
- Eisenhower-HB
Area Major
- 33579 - Riverview
Net Operating Income
- 0.00
Occupant Type
- Owner
Open Parking Spaces
- 0.00
Other Expense
- 0.00
Parcel Number
- U-10-31-20-B3G-000009-00018.0
Pets Allowed
- Cats OK
- Dogs OK
- Number Limit
Possession
- Close Of Escrow
Property Condition
- Completed
Property Type
- Residential
Roof
- Shingle
School Elementary
- Warren Hope Dawson Elementary
Sewer
- Public Sewer
Style
- Contemporary
Tax Year
- 2024
Township
- 31
Utilities
- BB/HS Internet Available
- Cable Connected
- Electricity Connected
- Fire Hydrant
- Phone Available
- Public
- Sewer Connected
- Underground Utilities
- Water Connected
View
- Water
Views
- 35
Virtual Tour Url
- https://fusion.realtourvision.com/idx/269448
Water Source
- Public
Year Built
- 2020
Zoning Code
- PD
Disclaimer: All information provided is deemed to be reliable but not guaranteed.
Listing Data ©2025 Greater Fort Lauderdale REALTORS®
Listings provided courtesy of The Hernando County Association of Realtors MLS.
Listing Data ©2025 REALTOR® Association of Citrus County
Listing Data ©2025 Royal Palm Coast Realtor® Association
The information provided by this website is for the personal, non-commercial use of consumers and may not be used for any purpose other than to identify prospective properties consumers may be interested in purchasing.Display of MLS data is usually deemed reliable but is NOT guaranteed accurate.
Datafeed Last updated on May 23, 2025 @ 12:00 am
©2006-2025 brokerIDXsites.com - https://brokerIDXsites.com
Sign Up Now for Free!X
Call Direct: Brokerage Office: Mobile: 352.585.0041
Registration Benefits:
- New Listings & Price Reduction Updates sent directly to your email
- Create Your Own Property Search saved for your return visit.
- "Like" Listings and Create a Favorites List
* NOTICE: By creating your free profile, you authorize us to send you periodic emails about new listings that match your saved searches and related real estate information.If you provide your telephone number, you are giving us permission to call you in response to this request, even if this phone number is in the State and/or National Do Not Call Registry.
Already have an account? Login to your account.

