
- Lori Ann Bugliaro P.A., REALTOR ®
- Tropic Shores Realty
- Helping My Clients Make the Right Move!
- Mobile: 352.585.0041
- Fax: 888.519.7102
- 352.585.0041
- loribugliaro.realtor@gmail.com
Contact Lori Ann Bugliaro P.A.
Schedule A Showing
Request more information
- Home
- Property Search
- Search results
- 7156 Victoria Circle, UNIVERSITY PARK, FL 34201
Property Photos
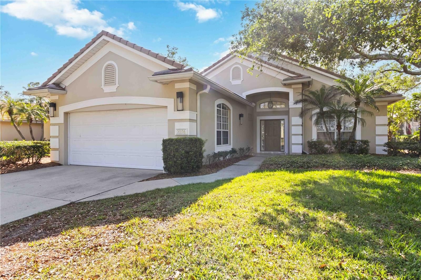

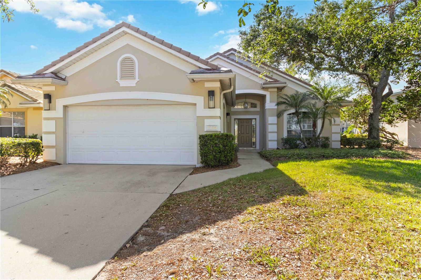
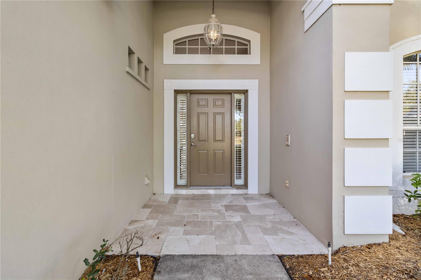
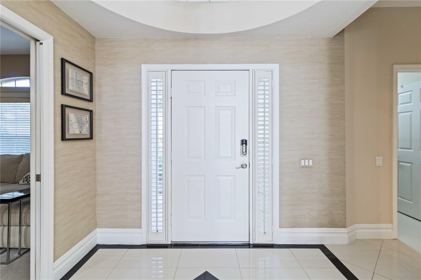
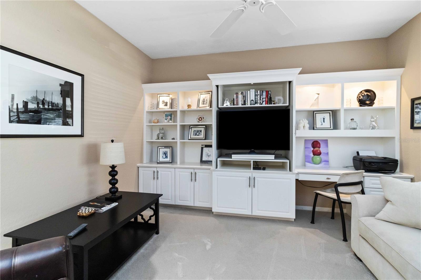
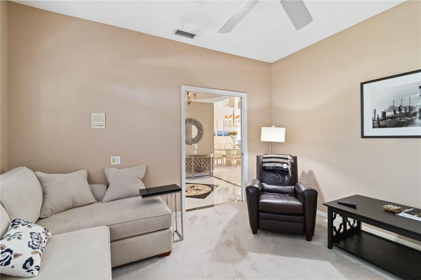
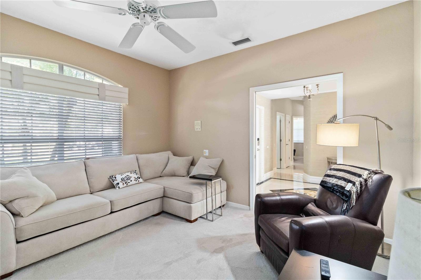
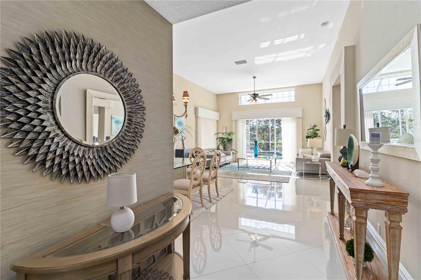
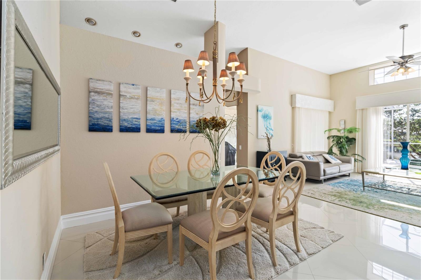
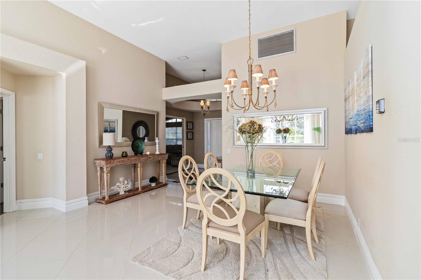
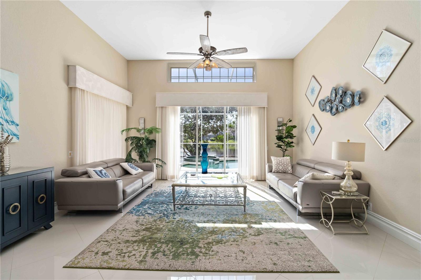
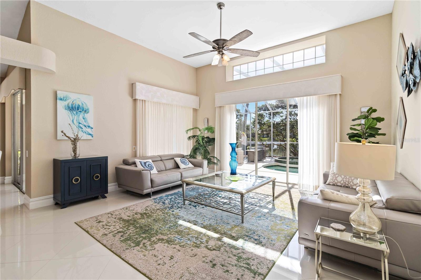
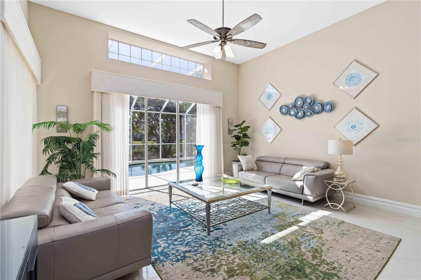
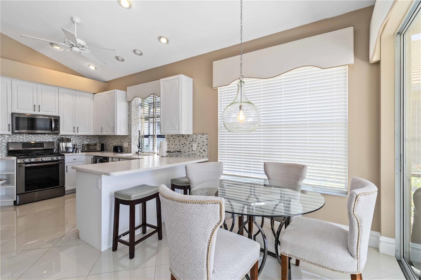
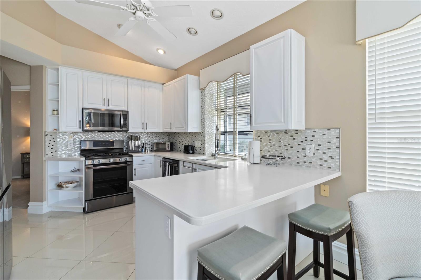
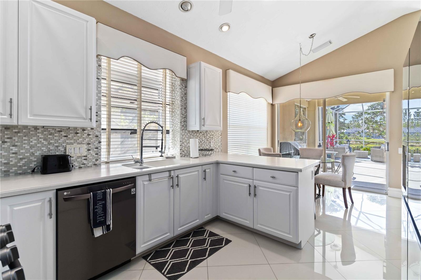
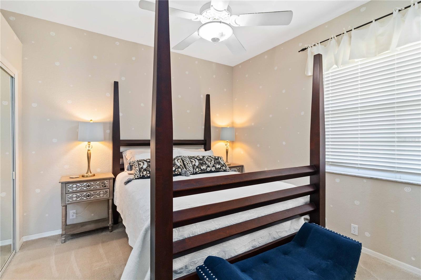
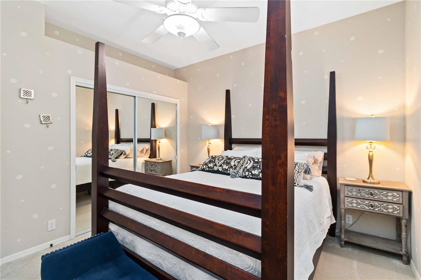
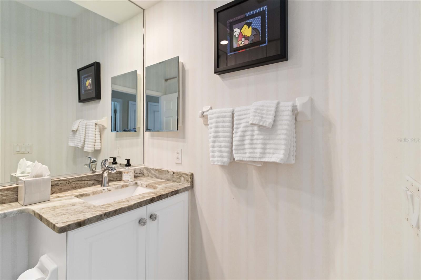
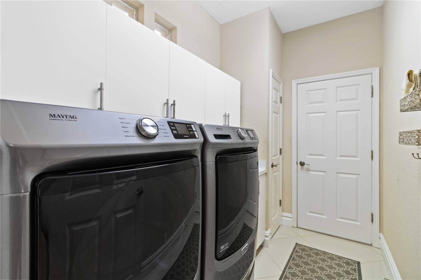
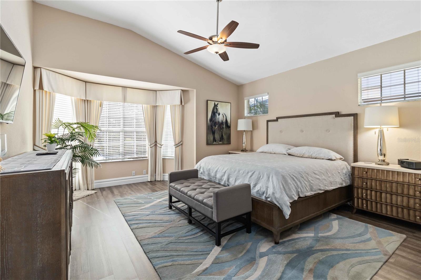

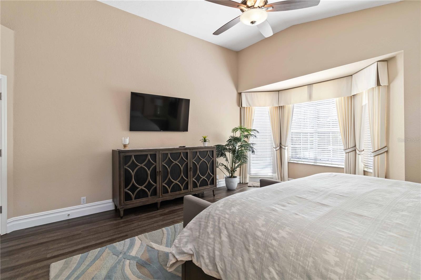

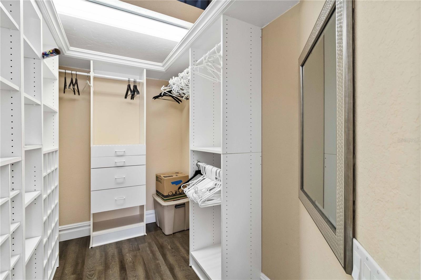
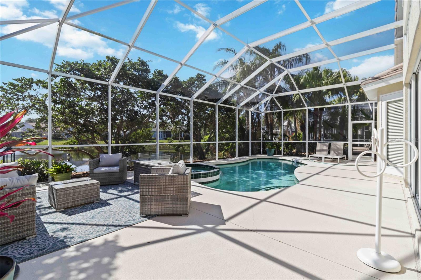
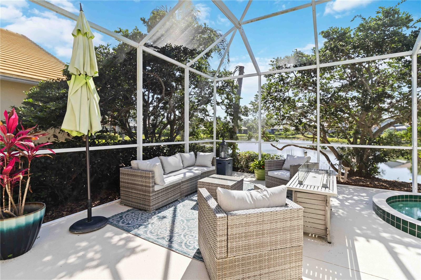
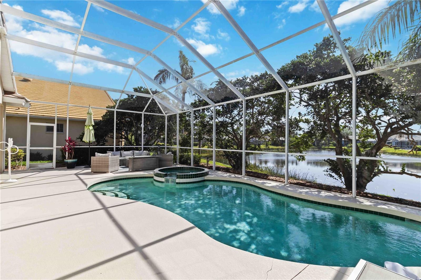
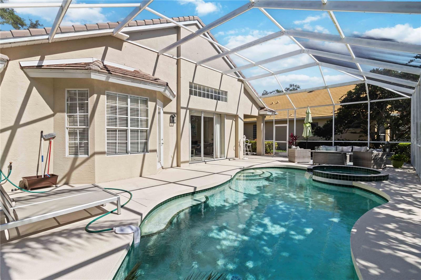
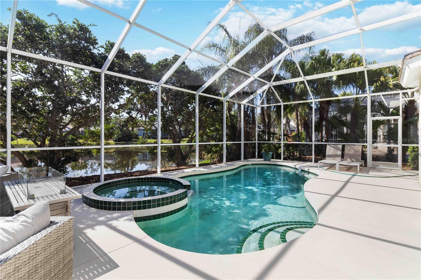
- MLS#: A4648015 ( Residential Lease )
- Street Address: 7156 Victoria Circle
- Viewed: 3
- Price: $4,500
- Price sqft: $2
- Waterfront: No
- Year Built: 1996
- Bldg sqft: 2327
- Bedrooms: 3
- Total Baths: 2
- Full Baths: 2
- Garage / Parking Spaces: 2
- Days On Market: 41
- Additional Information
- Geolocation: 27.4135 / -82.4798
- County: MANATEE
- City: UNIVERSITY PARK
- Zipcode: 34201
- Subdivision: University Park
- Elementary School: Robert E Willis Elementary
- Middle School: Braden River Middle
- High School: Braden River High
- Provided by: BRIGHT REALTY
- Contact: Lynne Reda
- 941-552-6036

- DMCA Notice
-
DescriptionWelcome to this stunning lakefront pool home, where natural light pours through every room, highlighting a soothing neutral color palette and upscale luxury furnishings. This beautifully designed residence offers 2 spacious bedrooms, a versatile den, 2 elegant bathrooms, and a 2 car garageall thoughtfully laid out to maximize comfort and style. Step inside through the inviting foyer and take in the custom designer window treatments and architectural touches that add charm and sophistication throughout. The kitchen is a chefs dream, featuring stainless steel appliances, a gas range, recessed lighting, and plenty of counter space for entertaining. Unwind in the expansive master suite, complete with bay windows that frame serene views, a large walk in closet, dual vanities, and a spa like walk in shower. Outside, the tropical oasis awaitswith a sparkling pool and spa surrounded by lush landscaping, perfect for relaxing or hosting guests in the warm Florida sunshine. Located in the sought after gated community University Park Country Club, residents enjoy access to 27 holes of championship golf, 11 Har Tru lighted tennis courts, and a state of the art fitness center. This home does not come with a country club membership transfer. (see attachment for membership options). Ideally situated just minutes from Lakewood Ranch, Nathan Benderson Park, UTC Mall, and world class beaches. With convenient access to I 75, Sarasota Airport, and Tampa/St. Pete, everything you need is within easy reach. Dont miss your chance to experience elegant, carefree Florida living at its finest.
Property Location and Similar Properties
All
Similar
Features
Appliances
- Dishwasher
- Disposal
- Dryer
- Freezer
- Ice Maker
- Microwave
- Range
- Refrigerator
- Washer
Association Amenities
- Clubhouse
- Gated
- Golf Course
- Park
- Pool
- Recreation Facilities
- Security
- Spa/Hot Tub
- Vehicle Restrictions
Home Owners Association Fee
- 0.00
Association Name
- University Park
Carport Spaces
- 0.00
Close Date
- 0000-00-00
Cooling
- Central Air
Country
- US
Covered Spaces
- 0.00
Exterior Features
- Outdoor Grill
Flooring
- Carpet
- Ceramic Tile
Furnished
- Turnkey
Garage Spaces
- 2.00
Heating
- Central
High School
- Braden River High
Insurance Expense
- 0.00
Interior Features
- Cathedral Ceiling(s)
- Ceiling Fans(s)
- Eat-in Kitchen
- High Ceilings
- Living Room/Dining Room Combo
- Open Floorplan
- Primary Bedroom Main Floor
- Solid Surface Counters
- Solid Wood Cabinets
- Split Bedroom
- Window Treatments
Levels
- One
Living Area
- 1723.00
Middle School
- Braden River Middle
Area Major
- 34201 - Bradenton/Braden River/University Park
Net Operating Income
- 0.00
Occupant Type
- Vacant
Open Parking Spaces
- 0.00
Other Expense
- 0.00
Owner Pays
- Cable TV
- Electricity
- Gas
- Grounds Care
- Internet
- Pest Control
- Pool Maintenance
- Repairs
- Sewer
- Trash Collection
- Water
Parcel Number
- 1919916708
Pets Allowed
- Yes
Pool Features
- In Ground
Property Type
- Residential Lease
School Elementary
- Robert E Willis Elementary
Sewer
- Public Sewer
Tenant Pays
- Carpet Cleaning Fee
- Cleaning Fee
Utilities
- Cable Connected
- Electricity Connected
- Natural Gas Connected
View
- Water
Virtual Tour Url
- https://www.propertypanorama.com/instaview/stellar/A4648015
Water Source
- Public
Year Built
- 1996
Disclaimer: All information provided is deemed to be reliable but not guaranteed.
Listing Data ©2025 Greater Fort Lauderdale REALTORS®
Listings provided courtesy of The Hernando County Association of Realtors MLS.
Listing Data ©2025 REALTOR® Association of Citrus County
Listing Data ©2025 Royal Palm Coast Realtor® Association
The information provided by this website is for the personal, non-commercial use of consumers and may not be used for any purpose other than to identify prospective properties consumers may be interested in purchasing.Display of MLS data is usually deemed reliable but is NOT guaranteed accurate.
Datafeed Last updated on May 24, 2025 @ 12:00 am
©2006-2025 brokerIDXsites.com - https://brokerIDXsites.com
Sign Up Now for Free!X
Call Direct: Brokerage Office: Mobile: 352.585.0041
Registration Benefits:
- New Listings & Price Reduction Updates sent directly to your email
- Create Your Own Property Search saved for your return visit.
- "Like" Listings and Create a Favorites List
* NOTICE: By creating your free profile, you authorize us to send you periodic emails about new listings that match your saved searches and related real estate information.If you provide your telephone number, you are giving us permission to call you in response to this request, even if this phone number is in the State and/or National Do Not Call Registry.
Already have an account? Login to your account.

