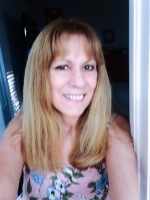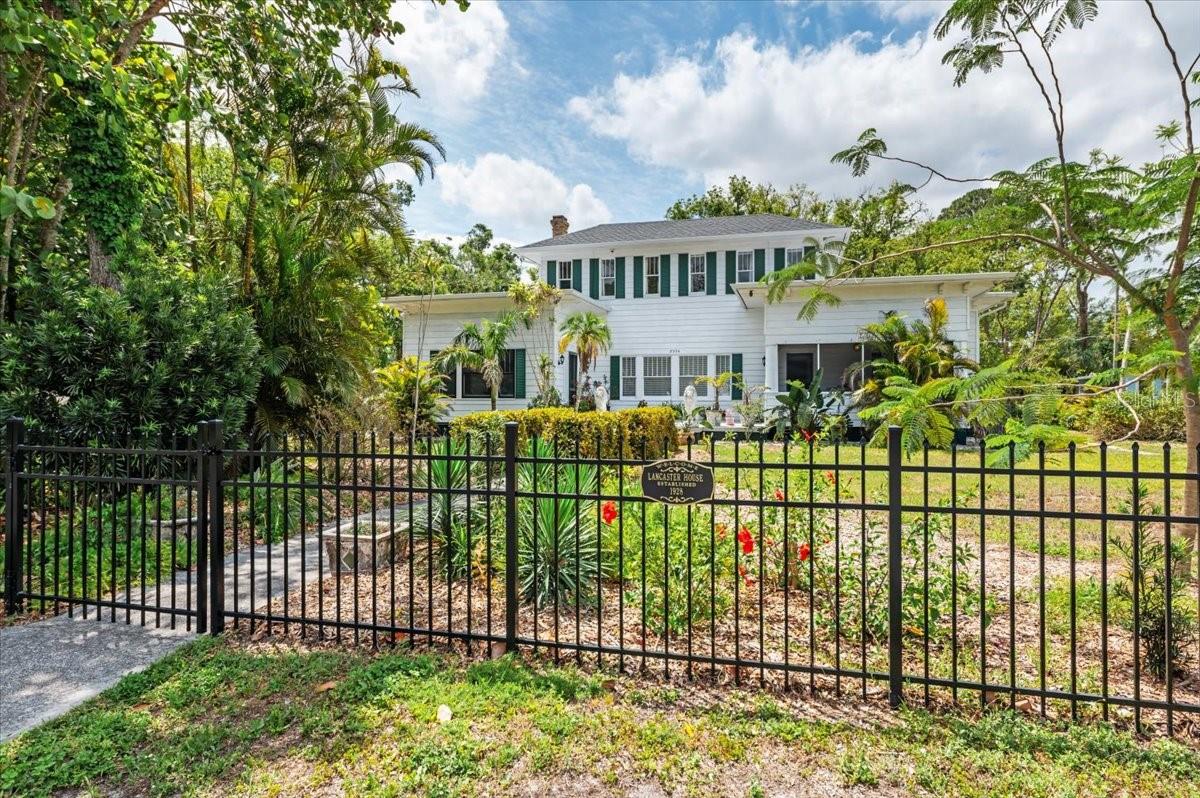
- Lori Ann Bugliaro P.A., REALTOR ®
- Tropic Shores Realty
- Helping My Clients Make the Right Move!
- Mobile: 352.585.0041
- Fax: 888.519.7102
- 352.585.0041
- loribugliaro.realtor@gmail.com
Contact Lori Ann Bugliaro P.A.
Schedule A Showing
Request more information
- Home
- Property Search
- Search results
- 2326 2nd Avenue E, BRADENTON, FL 34208
Property Photos
























































































- MLS#: A4648297 ( Residential )
- Street Address: 2326 2nd Avenue E
- Viewed: 11
- Price: $1,250,000
- Price sqft: $340
- Waterfront: No
- Year Built: 1928
- Bldg sqft: 3678
- Bedrooms: 3
- Total Baths: 3
- Full Baths: 3
- Days On Market: 38
- Additional Information
- Geolocation: 27.4981 / -82.5351
- County: MANATEE
- City: BRADENTON
- Zipcode: 34208

- DMCA Notice
-
DescriptionCome home to your oasis, a home distinguished by refined elegance and old Florida charm. Built around 1928 as the personal residence of Dr Blake Lancaster, a local surgeon, painter, and musician, this is no old house with a cookie cutter renovation. Move in ready, the home has preserved features and historic patina that combine with modern functionality for a light filled and joyful ambience. With spacious rooms and 104 ceilings, it is perfect for those who love to entertain or host fun family gatherings, who seek a serene retreat or who crave a huge canvas to express their creativity. Miraculously, many original features remain: gleaming heart pine flooring, 7 mahogany veneer paneling, 4 original murals by Lancaster; arched ceilings, carved pilasters, gilted carved pocket doors, impressive Art Deco light fixtures, a built in bookcase & mahogany wardrobe. Renovations and updates (between 2020 24) include kitchen and laundry with new LG appliances, bathrooms, window glazing, plumbing, electrical, new roof, & 3 new A/C units. Additions include a bespoke stained glass interior door, ornamental fence, & backyard irrigation. A new 400 sq ft sunroom (2023) features ceiling to floor doors that open onto the deck of a 29 heated, saltwater pool with sun shelf + bubbler. Sweeping views of the rear garden transport you to a leafy preserve, with winding nature trails, raised garden beds, lush tropical trees, flowering vegetation, even insect hotels! An outdoor chessboard with oversized playing pieces lend a European city park vibe; a climbing structure created from lighter trees is a kids favorite. A 12x20 custom shed (2022) is stylistically in step with the house & fully wired with A/C; it is used as workshop but could be converted into pool house, art studio, or office. Two rooms in the house the breakfast room and the former east foyer, now a playroom are also versatile and could be repurposed, and prior owners used the study as a 4 th bedroom. So many options! Unlike many older homes, this one offers great storage, including walk in closets in every bedroom and a walk in linen closet upstairs. Main bedroom is downstairs. The home is solidly constructed on a raised foundation to minimize risk of flooding. The rear lots (~.8 acre) are zoned residential, but options to develop are almost limitless with city approval: homes for the next generation, in law or Airbnb cottages, a retreat center, a wedding venue. Or keep the entire property as it is, your oasis, an escape that invites you to relax and play, that inspires you and draws out your creativity. A copy of the history of the house conveys. Many furnishings negotiable, if turnkey is preferred. This remarkable home is set in a diverse and friendly neighborhood, walkable to Olde Manatee, the Bradenton Riverwalk & Manatee River. Close proximity to public boat launch on Braden River, golf courses, shops, restaurants, & grocers. Minutes to downtown Bradenton, Saturday farmers market, & marina; 11 miles to world class soft sand beaches, 20 minutes to SRQ airport or UTC mall, 30 to downtown Sarasota, 35 to St Pete, 50 to TPA airport. Discover how old Florida can enliven your future!
Property Location and Similar Properties
All
Similar
Features
Appliances
- Dishwasher
- Disposal
- Dryer
- Electric Water Heater
- Microwave
- Range
- Range Hood
- Refrigerator
- Washer
Home Owners Association Fee
- 0.00
Carport Spaces
- 0.00
Close Date
- 0000-00-00
Cooling
- Central Air
- Ductless
Country
- US
Covered Spaces
- 0.00
Exterior Features
- Garden
- Lighting
- Rain Gutters
- Sidewalk
- Sliding Doors
Fencing
- Fenced
Flooring
- Vinyl
- Wood
Furnished
- Partially
Garage Spaces
- 0.00
Heating
- Central
- Electric
- Heat Pump
Insurance Expense
- 0.00
Interior Features
- Ceiling Fans(s)
- Chair Rail
- Crown Molding
- High Ceilings
- Solid Wood Cabinets
- Walk-In Closet(s)
- Window Treatments
Legal Description
- ALL BLK 10 LESS LOTS 1
- 8 & E 16 FT OF LOTS 2
- 7 & LESS LOT 4 & W 43 FT OF LOT 3 & LESS LOT 5 PELOTS ADD TO MANATEE (1542/7079) PI#13173.0005/9
Levels
- Two
Living Area
- 3364.00
Lot Features
- Flood Insurance Required
- City Limits
- Level
Area Major
- 34208 - Bradenton/Braden River
Net Operating Income
- 0.00
Occupant Type
- Owner
Open Parking Spaces
- 0.00
Other Expense
- 0.00
Other Structures
- Shed(s)
- Workshop
Parcel Number
- 1317300059
Pets Allowed
- Yes
Pool Features
- Heated
- In Ground
- Lighting
- Screen Enclosure
- Solar Heat
Possession
- Close Of Escrow
Property Condition
- Completed
Property Type
- Residential
Roof
- Membrane
- Shingle
Sewer
- Public Sewer
Style
- Craftsman
Tax Year
- 2024
Township
- 34
Utilities
- Cable Connected
- Electricity Connected
- Fire Hydrant
- Phone Available
- Sewer Connected
- Water Connected
View
- City
- Garden
- Pool
Views
- 11
Virtual Tour Url
- https://my.matterport.com/show/?m=kH11phsKnZc
Water Source
- Public
Year Built
- 1928
Zoning Code
- R1B
Disclaimer: All information provided is deemed to be reliable but not guaranteed.
Listing Data ©2025 Greater Fort Lauderdale REALTORS®
Listings provided courtesy of The Hernando County Association of Realtors MLS.
Listing Data ©2025 REALTOR® Association of Citrus County
Listing Data ©2025 Royal Palm Coast Realtor® Association
The information provided by this website is for the personal, non-commercial use of consumers and may not be used for any purpose other than to identify prospective properties consumers may be interested in purchasing.Display of MLS data is usually deemed reliable but is NOT guaranteed accurate.
Datafeed Last updated on July 6, 2025 @ 12:00 am
©2006-2025 brokerIDXsites.com - https://brokerIDXsites.com
Sign Up Now for Free!X
Call Direct: Brokerage Office: Mobile: 352.585.0041
Registration Benefits:
- New Listings & Price Reduction Updates sent directly to your email
- Create Your Own Property Search saved for your return visit.
- "Like" Listings and Create a Favorites List
* NOTICE: By creating your free profile, you authorize us to send you periodic emails about new listings that match your saved searches and related real estate information.If you provide your telephone number, you are giving us permission to call you in response to this request, even if this phone number is in the State and/or National Do Not Call Registry.
Already have an account? Login to your account.

