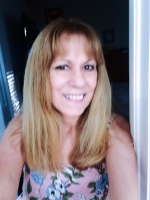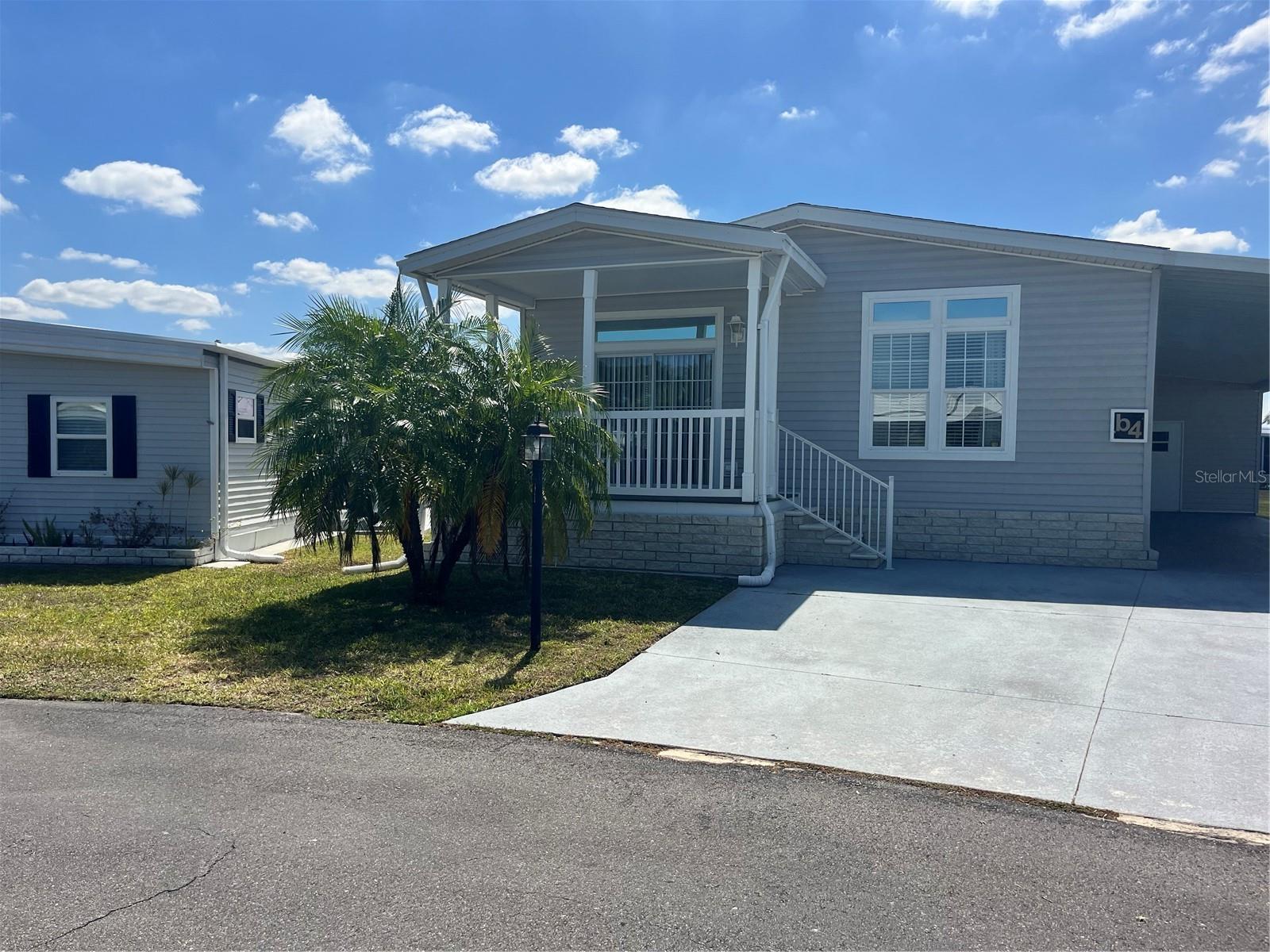
- Lori Ann Bugliaro P.A., REALTOR ®
- Tropic Shores Realty
- Helping My Clients Make the Right Move!
- Mobile: 352.585.0041
- Fax: 888.519.7102
- 352.585.0041
- loribugliaro.realtor@gmail.com
Contact Lori Ann Bugliaro P.A.
Schedule A Showing
Request more information
- Home
- Property Search
- Search results
- 5316 53rd Avenue E B4, BRADENTON, FL 34203
Property Photos

















































- MLS#: A4648687 ( Residential )
- Street Address: 5316 53rd Avenue E B4
- Viewed: 92
- Price: $250,000
- Price sqft: $105
- Waterfront: No
- Year Built: 2015
- Bldg sqft: 2384
- Bedrooms: 2
- Total Baths: 2
- Full Baths: 2
- Garage / Parking Spaces: 2
- Days On Market: 79
- Additional Information
- Geolocation: 27.4438 / -82.4969
- County: MANATEE
- City: BRADENTON
- Zipcode: 34203
- Subdivision: Westwinds Village Coop
- Provided by: KW SUNCOAST
- Contact: Leland Wallace
- 941-792-2000

- DMCA Notice
-
DescriptionThis very nice 2015 Mobile Home is ready for it's new owner. High ceilings and a nice open floor plan makes it seem even more spacious. 2 bedrooms and 2 bath plus a study/den, inside laundry room with washer/dryer, a sink and lots of storage cabinets. Come in thru the entry foyer and the open floor plan just jumps out at you. Laminate wood flooring in all the living area plus the Den and carpet in the two bedrooms. The master bedroom has a walk in closet and an in suite bath, with walk in shower and a separate water closet. The living room sliders open out onto an open porch. The well equipped kitchen has solid surface countertops, a good sized breakfast bar and lots of attractive wood cabinets for all your dishes and cooking items. There is an Extra parking area and a two car carport. At the end of the carport is a large storage/workshop . WestWinds Community gives you a peaceful feeling as you tour the neighborhood. Friendly smiles and waves will immediately make you feel at home and EVEN ALLOWS 2 PETS with NO WEIGHT restrictions. Numerous social activities give you a chance to meet your new friends and neighbors. With their fun scheduled activities of dinners, and Community Trips. Lunches, Card games, Shuffleboard, Boccie Ball, Billiards & Cards, Play Horseshoes, Large Heated Community pool & Hot Tub. WestWinds even has RV/Boat Storage space with special pricing for their Residents.
Property Location and Similar Properties
All
Similar
Features
Appliances
- Dishwasher
- Disposal
- Dryer
- Electric Water Heater
- Microwave
- Range
- Refrigerator
- Washer
Association Amenities
- Cable TV
- Clubhouse
- Fence Restrictions
- Gated
- Laundry
- Other
- Pool
- Recreation Facilities
- Shuffleboard Court
- Spa/Hot Tub
- Storage
Home Owners Association Fee
- 300.00
Home Owners Association Fee Includes
- Cable TV
- Common Area Taxes
- Pool
- Internet
- Maintenance Grounds
- Management
- Private Road
- Recreational Facilities
- Sewer
- Trash
- Water
Association Name
- Westwinds Village/Lou Paul
Association Phone
- 941-756-7411
Carport Spaces
- 2.00
Close Date
- 0000-00-00
Cooling
- Central Air
Country
- US
Covered Spaces
- 0.00
Exterior Features
- Irrigation System
- Sliding Doors
- Storage
Flooring
- Carpet
- Laminate
- Tile
Garage Spaces
- 0.00
Heating
- Central
- Electric
Insurance Expense
- 0.00
Interior Features
- Built-in Features
- Ceiling Fans(s)
- High Ceilings
- Living Room/Dining Room Combo
- Open Floorplan
- Primary Bedroom Main Floor
- Solid Surface Counters
- Solid Wood Cabinets
- Walk-In Closet(s)
- Window Treatments
Legal Description
- UNIT 4 BLK B WESTWINDS VILLAGE PI#17343.0280/3
Levels
- One
Living Area
- 1527.00
Lot Features
- Level
- Near Public Transit
- Paved
Area Major
- 34203 - Bradenton/Braden River/Lakewood Rch
Net Operating Income
- 0.00
Occupant Type
- Owner
Open Parking Spaces
- 0.00
Other Expense
- 0.00
Parcel Number
- 1734302803
Parking Features
- Oversized
Pets Allowed
- Breed Restrictions
- Cats OK
- Dogs OK
- Number Limit
Possession
- Close Of Escrow
Property Type
- Residential
Roof
- Shingle
Sewer
- Public Sewer
Tax Year
- 2024
Township
- 35
Unit Number
- B4
Utilities
- Cable Connected
- Electricity Connected
- Public
- Sewer Connected
- Street Lights
- Water Connected
Views
- 92
Virtual Tour Url
- https://www.propertypanorama.com/instaview/stellar/A4648687
Water Source
- Public
Year Built
- 2015
Zoning Code
- RSMH-6
Disclaimer: All information provided is deemed to be reliable but not guaranteed.
Listing Data ©2025 Greater Fort Lauderdale REALTORS®
Listings provided courtesy of The Hernando County Association of Realtors MLS.
Listing Data ©2025 REALTOR® Association of Citrus County
Listing Data ©2025 Royal Palm Coast Realtor® Association
The information provided by this website is for the personal, non-commercial use of consumers and may not be used for any purpose other than to identify prospective properties consumers may be interested in purchasing.Display of MLS data is usually deemed reliable but is NOT guaranteed accurate.
Datafeed Last updated on July 4, 2025 @ 12:00 am
©2006-2025 brokerIDXsites.com - https://brokerIDXsites.com
Sign Up Now for Free!X
Call Direct: Brokerage Office: Mobile: 352.585.0041
Registration Benefits:
- New Listings & Price Reduction Updates sent directly to your email
- Create Your Own Property Search saved for your return visit.
- "Like" Listings and Create a Favorites List
* NOTICE: By creating your free profile, you authorize us to send you periodic emails about new listings that match your saved searches and related real estate information.If you provide your telephone number, you are giving us permission to call you in response to this request, even if this phone number is in the State and/or National Do Not Call Registry.
Already have an account? Login to your account.

