
- Lori Ann Bugliaro P.A., REALTOR ®
- Tropic Shores Realty
- Helping My Clients Make the Right Move!
- Mobile: 352.585.0041
- Fax: 888.519.7102
- 352.585.0041
- loribugliaro.realtor@gmail.com
Contact Lori Ann Bugliaro P.A.
Schedule A Showing
Request more information
- Home
- Property Search
- Search results
- 4576 Cooper Road, SARASOTA, FL 34232
Property Photos
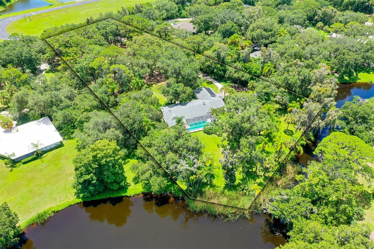

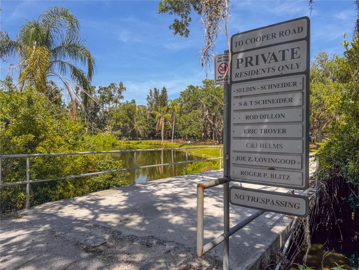
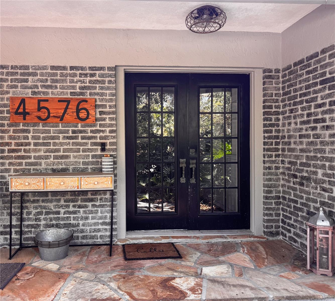
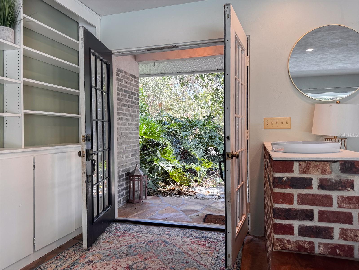
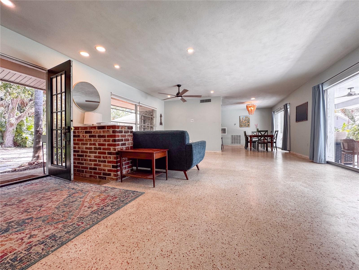
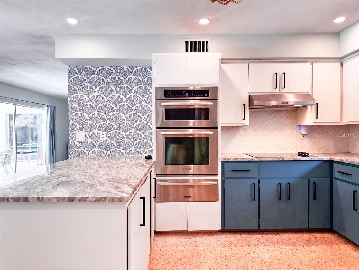
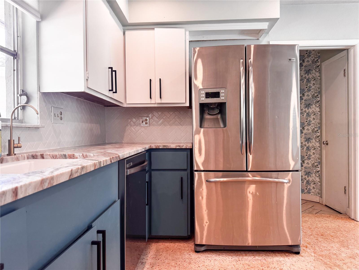
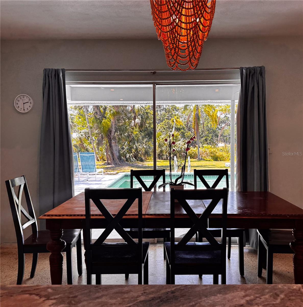
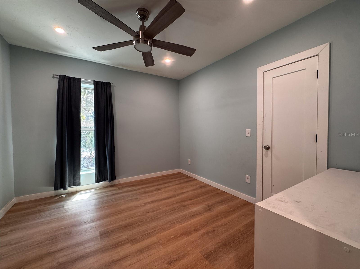
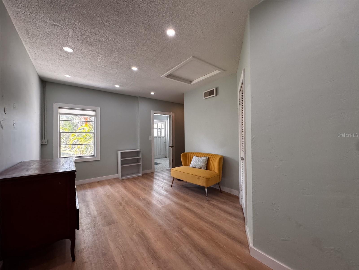
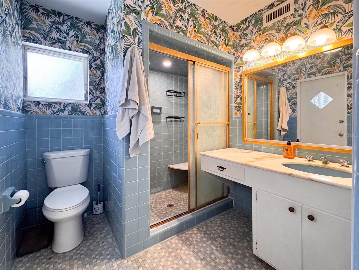
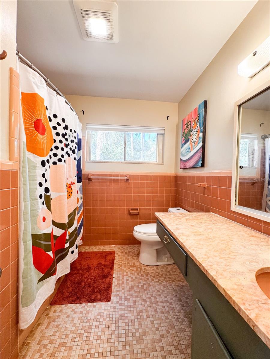
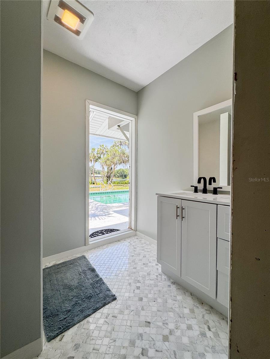
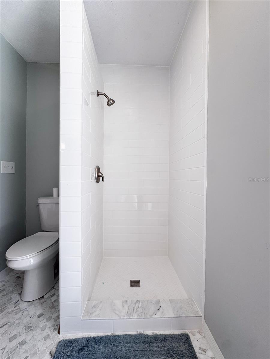
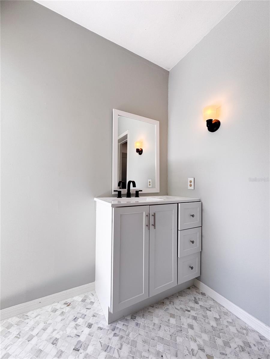
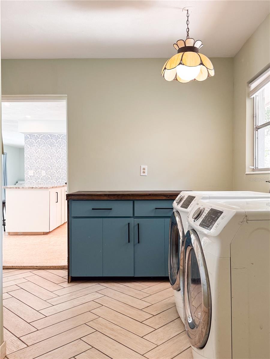
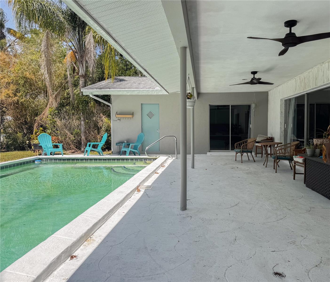
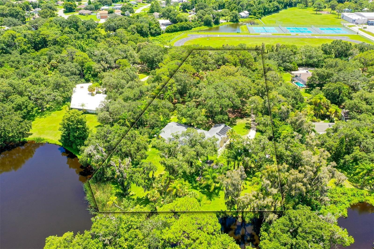
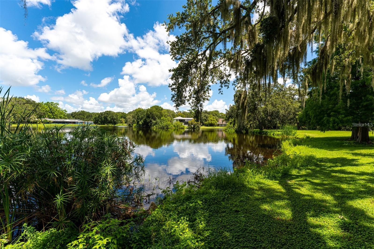

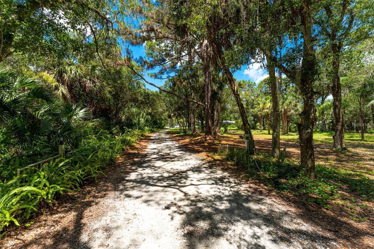
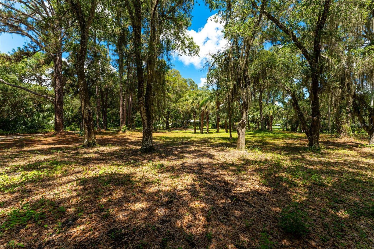
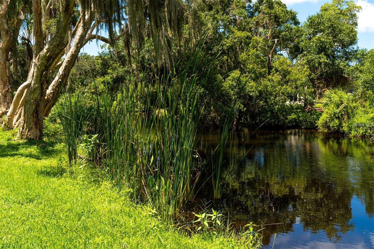
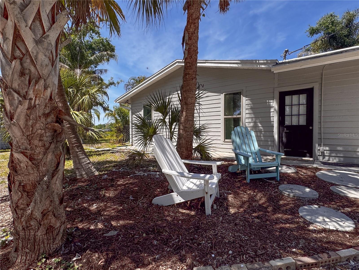
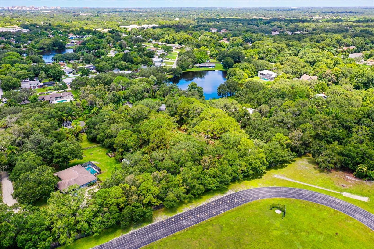
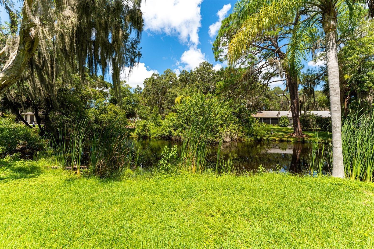
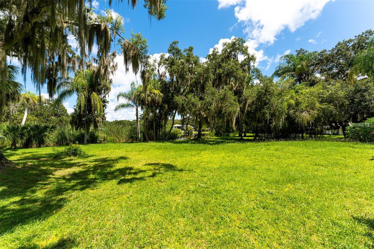
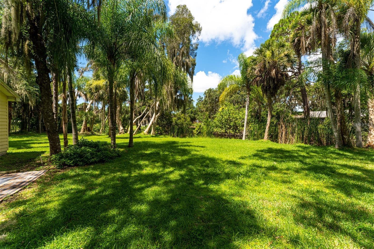
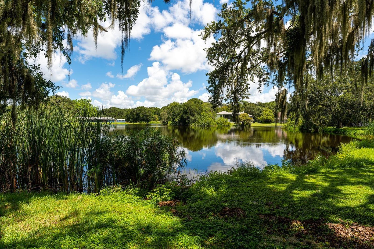
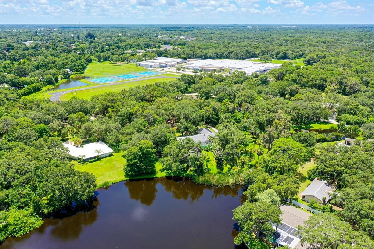
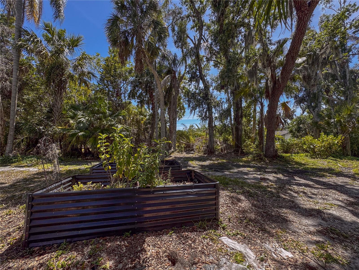
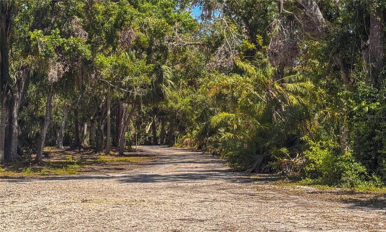
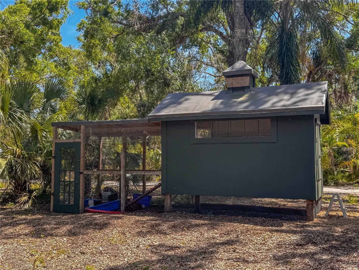
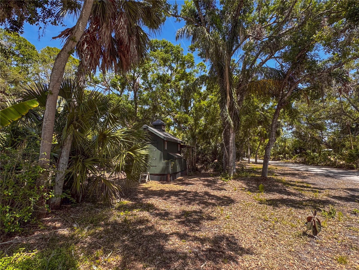
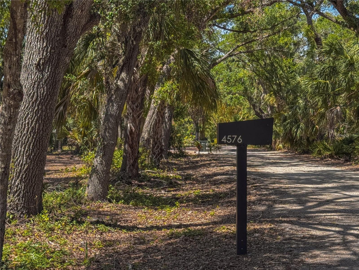

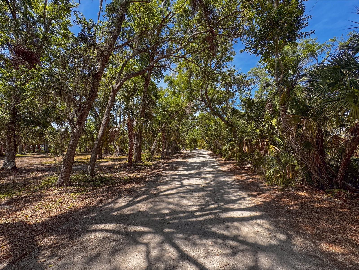
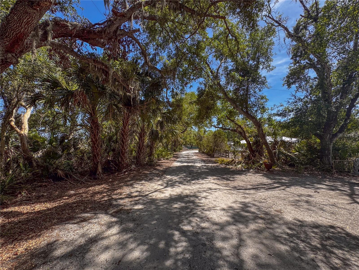
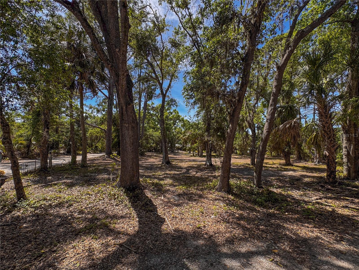
- MLS#: A4649643 ( Residential )
- Street Address: 4576 Cooper Road
- Viewed: 99
- Price: $845,000
- Price sqft: $203
- Waterfront: Yes
- Wateraccess: Yes
- Waterfront Type: Lake Front
- Year Built: 1960
- Bldg sqft: 4153
- Bedrooms: 6
- Total Baths: 4
- Full Baths: 4
- Garage / Parking Spaces: 2
- Days On Market: 47
- Additional Information
- Geolocation: 27.3317 / -82.4732
- County: SARASOTA
- City: SARASOTA
- Zipcode: 34232
- Subdivision: Eastlake
- Elementary School: Fruitville Elementary
- Middle School: McIntosh Middle
- High School: Sarasota High
- Provided by: COMPASS FLORIDA LLC
- Contact: Kelly Drost
- 305-851-2820

- DMCA Notice
-
DescriptionPRICE IMPROVEMENT ON 4576 Cooper Rd! Over 2 acres with serene lake views IN TOWN! Sprawling 5 bedroom home with additional 1 BEDROOM 1 BATH DETACHED HOUSE. Old Florida vibes creep in as you pull down this private road and into this secluded retreat. A long, driveway unwinds under a Live Oak and Cabbage Palm canopy. Imagine having the space and privacy of "east county acreage" but with the absolute convenience of being minutes from everything and NO HOA!! Bring all of your toys because not only do you have the space, but there's also no rules to state otherwise. Home has a partial kitchen remodel, one bathroom remodel, and the addition of two bedrooms. A sparkling pool and lovely lake views are yours through the expansive bank of sliders visible from almost every room. The additional 1/1 home on the property is perfect for multi generational living, an office, an art studio, or rent it out for extra income. Live the homesteading life of your dreams with plenty of sunny space for your vegetable garden and a coop full of chickens that convey if you'd like! So many things to say about this rare property, that it's best to see for yourself! Professional photos coming soon.
Property Location and Similar Properties
All
Similar
Features
Waterfront Description
- Lake Front
Appliances
- Built-In Oven
- Cooktop
- Dishwasher
- Dryer
- Kitchen Reverse Osmosis System
- Microwave
- Range Hood
- Refrigerator
- Washer
Home Owners Association Fee
- 0.00
Carport Spaces
- 0.00
Close Date
- 0000-00-00
Cooling
- Central Air
Country
- US
Covered Spaces
- 0.00
Exterior Features
- Private Mailbox
Flooring
- Ceramic Tile
- Luxury Vinyl
- Terrazzo
Garage Spaces
- 2.00
Heating
- Central
High School
- Sarasota High
Insurance Expense
- 0.00
Interior Features
- Ceiling Fans(s)
- Split Bedroom
- Stone Counters
- Thermostat
Legal Description
- BEG AT SE COR OF SW 1/4 OF SEC 23-36-18 TH N-0-48-32-W ALG E LINE OF SW 1/4 380.04 FT FOR POB TH W 477.09 FT TO ELY R/W OF 52 FT CANAL TH ALG R/W N-3-10-34-W 208.74 FT TH N-19-31-12-W
Levels
- One
Living Area
- 2766.00
Lot Features
- In County
- Unpaved
Middle School
- McIntosh Middle
Area Major
- 34232 - Sarasota/Fruitville
Net Operating Income
- 0.00
Occupant Type
- Vacant
Open Parking Spaces
- 0.00
Other Expense
- 0.00
Other Structures
- Guest House
Parcel Number
- 0045140038
Pets Allowed
- Cats OK
- Dogs OK
Pool Features
- Gunite
- In Ground
- Outside Bath Access
Possession
- Close Of Escrow
Property Type
- Residential
Roof
- Shingle
School Elementary
- Fruitville Elementary
Sewer
- Septic Tank
Tax Year
- 2024
Township
- 36S
Utilities
- BB/HS Internet Available
- Cable Available
- Electricity Connected
- Phone Available
View
- Trees/Woods
- Water
Views
- 99
Virtual Tour Url
- https://www.propertypanorama.com/instaview/stellar/A4649643
Water Source
- Well
Year Built
- 1960
Zoning Code
- RSF1
Disclaimer: All information provided is deemed to be reliable but not guaranteed.
Listing Data ©2025 Greater Fort Lauderdale REALTORS®
Listings provided courtesy of The Hernando County Association of Realtors MLS.
Listing Data ©2025 REALTOR® Association of Citrus County
Listing Data ©2025 Royal Palm Coast Realtor® Association
The information provided by this website is for the personal, non-commercial use of consumers and may not be used for any purpose other than to identify prospective properties consumers may be interested in purchasing.Display of MLS data is usually deemed reliable but is NOT guaranteed accurate.
Datafeed Last updated on June 7, 2025 @ 12:00 am
©2006-2025 brokerIDXsites.com - https://brokerIDXsites.com
Sign Up Now for Free!X
Call Direct: Brokerage Office: Mobile: 352.585.0041
Registration Benefits:
- New Listings & Price Reduction Updates sent directly to your email
- Create Your Own Property Search saved for your return visit.
- "Like" Listings and Create a Favorites List
* NOTICE: By creating your free profile, you authorize us to send you periodic emails about new listings that match your saved searches and related real estate information.If you provide your telephone number, you are giving us permission to call you in response to this request, even if this phone number is in the State and/or National Do Not Call Registry.
Already have an account? Login to your account.

