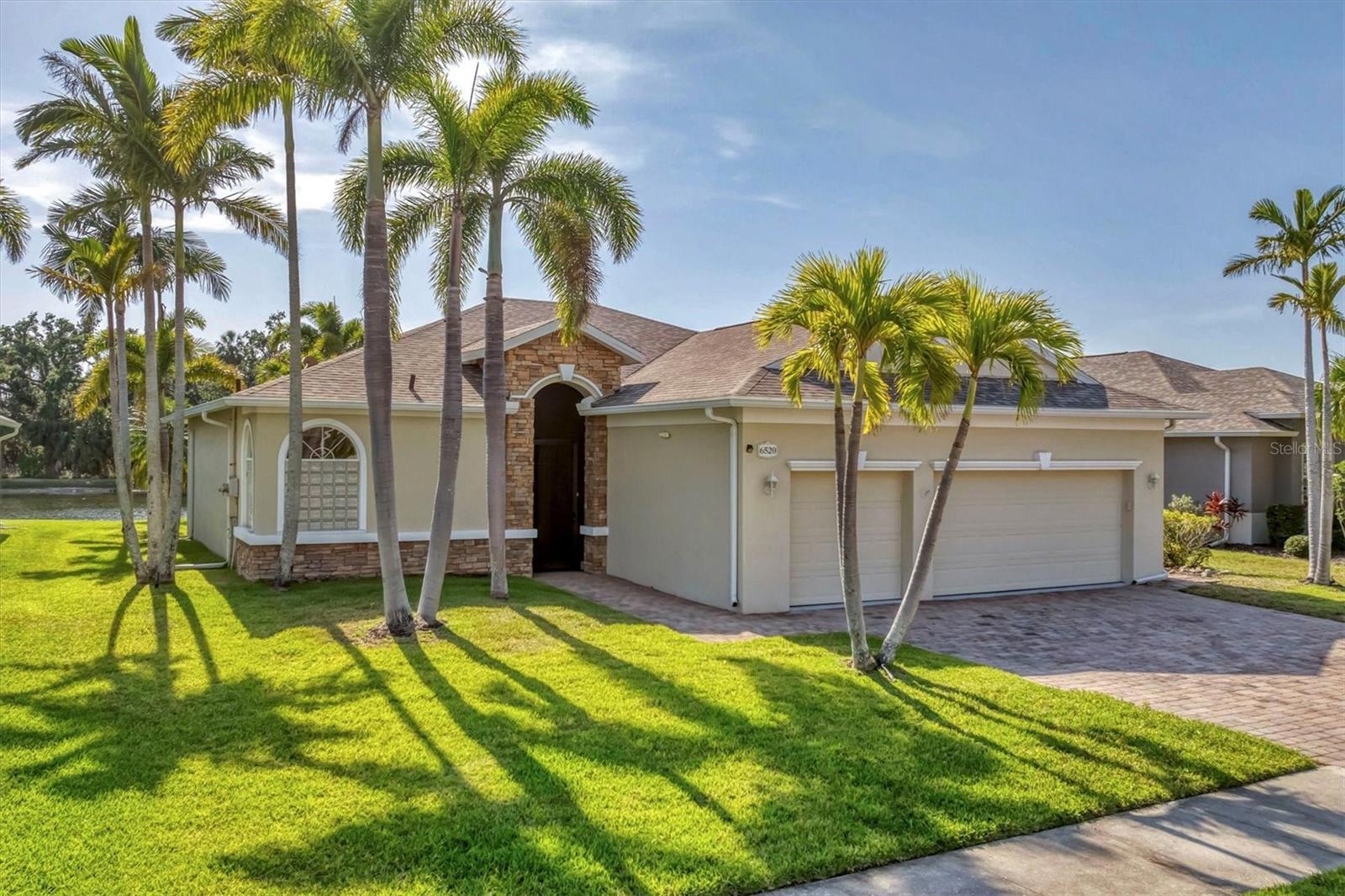
- Lori Ann Bugliaro P.A., REALTOR ®
- Tropic Shores Realty
- Helping My Clients Make the Right Move!
- Mobile: 352.585.0041
- Fax: 888.519.7102
- 352.585.0041
- loribugliaro.realtor@gmail.com
Contact Lori Ann Bugliaro P.A.
Schedule A Showing
Request more information
- Home
- Property Search
- Search results
- 6520 38th Lane E, SARASOTA, FL 34243
Property Photos

























































- MLS#: A4650482 ( Residential )
- Street Address: 6520 38th Lane E
- Viewed: 106
- Price: $569,900
- Price sqft: $171
- Waterfront: Yes
- Wateraccess: Yes
- Waterfront Type: Lake Front
- Year Built: 2006
- Bldg sqft: 3328
- Bedrooms: 4
- Total Baths: 3
- Full Baths: 3
- Garage / Parking Spaces: 3
- Days On Market: 64
- Additional Information
- Geolocation: 27.4239 / -82.5137
- County: MANATEE
- City: SARASOTA
- Zipcode: 34243
- Subdivision: Cascades At Sarasota Ph Ii
- Elementary School: Kinnan
- Middle School: Braden River
- High School: Southeast
- Provided by: ALBERT WOOSTER & COMPANY

- DMCA Notice
-
DescriptionIt's all about the view!!! This stunning Riomar 4BR/3BA Levitt and Sons award winning model The Castille is a single level residence that offers everything youve been looking for and more! Ideally situated in the middle of a quiet neighborhood street, the great curb appeal is punctuated by the paver driveway, three car attached garage, mature palm trees, and a screen enclosed covered entry. Step inside to find soaring 124 trey ceilings in the formal living room, dining room, and master suite, and 114 ceiling in the kitchen & family room, with transom windows which all showcase breathtaking big lake views with a private protected preserve beyond, creating abundant natural light and privacy for a warm and sophisticated atmosphere. The ideal split bedroom plan has the private master wing to the left with two walk in closets, a luxurious ensuite bath with double vanities, a separate garden tub, and a walk in shower. The other 3 bedrooms are on the opposite side of the home, which ensures terrific separation and privacy for guests, family members, or office(s), making it a versatile fit for any lifestyle. Step outside through the sliding glass doors to a screen enclosed lanai and large back yard to further soak in the magnificent Florida sunsets over the lake and enjoy the quiet ambiance of your private preserve view across the lake. Additional upgrades include a brand new roof in 2023, and the HVAC System and water heater are just a few years older. RioMar is NOT 55+, and residents enjoy no CDD fees, just the very low $575/Qtr. HOA fees which include a heated community pool, basic cable TV, high speed internet, irrigation for your lawn, and discounted home security monitoring from the 360 Alarm company. Location, Location, Location conveniently close to the beaches, SRQ airport, UTC shopping and dining, and downtown Sarasota or downtown Bradenton. Schedule your private viewing to fully appreciate all this home has to offer, a rare opportunity at this price that will not last!
Property Location and Similar Properties
All
Similar
Features
Waterfront Description
- Lake Front
Accessibility Features
- Accessible Approach with Ramp
- Accessible Entrance
Appliances
- Dishwasher
- Dryer
- Electric Water Heater
- Microwave
- Range
- Refrigerator
- Washer
Association Amenities
- Pool
Home Owners Association Fee
- 575.00
Home Owners Association Fee Includes
- Cable TV
- Internet
- Pool
- Security
Association Name
- Civix Property Managment
Association Phone
- (941) 529-9595
Builder Model
- The Castille
Builder Name
- Levitt Sons
Carport Spaces
- 0.00
Close Date
- 0000-00-00
Cooling
- Central Air
Country
- US
Covered Spaces
- 0.00
Exterior Features
- Sidewalk
Flooring
- Carpet
- Ceramic Tile
Garage Spaces
- 3.00
Heating
- Central
High School
- Southeast High
Insurance Expense
- 0.00
Interior Features
- High Ceilings
- Kitchen/Family Room Combo
- Living Room/Dining Room Combo
- Open Floorplan
- Primary Bedroom Main Floor
- Solid Wood Cabinets
- Thermostat
- Walk-In Closet(s)
Legal Description
- LOT 2059 CASCADES AT SARASOTA PHASE II PI#18792.0845/9
Levels
- One
Living Area
- 2449.00
Lot Features
- Level
Middle School
- Braden River Middle
Area Major
- 34243 - Sarasota
Net Operating Income
- 0.00
Occupant Type
- Vacant
Open Parking Spaces
- 0.00
Other Expense
- 0.00
Parcel Number
- 1879208459
Pets Allowed
- Yes
Property Type
- Residential
Roof
- Shingle
School Elementary
- Kinnan Elementary
Sewer
- Public Sewer
Style
- Florida
Tax Year
- 2024
Township
- 35S
Utilities
- Cable Connected
View
- Water
Views
- 106
Virtual Tour Url
- https://www.propertypanorama.com/instaview/stellar/A4650482
Water Source
- Public
Year Built
- 2006
Zoning Code
- PDR/W
Disclaimer: All information provided is deemed to be reliable but not guaranteed.
Listing Data ©2025 Greater Fort Lauderdale REALTORS®
Listings provided courtesy of The Hernando County Association of Realtors MLS.
Listing Data ©2025 REALTOR® Association of Citrus County
Listing Data ©2025 Royal Palm Coast Realtor® Association
The information provided by this website is for the personal, non-commercial use of consumers and may not be used for any purpose other than to identify prospective properties consumers may be interested in purchasing.Display of MLS data is usually deemed reliable but is NOT guaranteed accurate.
Datafeed Last updated on July 2, 2025 @ 12:00 am
©2006-2025 brokerIDXsites.com - https://brokerIDXsites.com
Sign Up Now for Free!X
Call Direct: Brokerage Office: Mobile: 352.585.0041
Registration Benefits:
- New Listings & Price Reduction Updates sent directly to your email
- Create Your Own Property Search saved for your return visit.
- "Like" Listings and Create a Favorites List
* NOTICE: By creating your free profile, you authorize us to send you periodic emails about new listings that match your saved searches and related real estate information.If you provide your telephone number, you are giving us permission to call you in response to this request, even if this phone number is in the State and/or National Do Not Call Registry.
Already have an account? Login to your account.

