
- Lori Ann Bugliaro P.A., REALTOR ®
- Tropic Shores Realty
- Helping My Clients Make the Right Move!
- Mobile: 352.585.0041
- Fax: 888.519.7102
- 352.585.0041
- loribugliaro.realtor@gmail.com
Contact Lori Ann Bugliaro P.A.
Schedule A Showing
Request more information
- Home
- Property Search
- Search results
- 6311 Walton Heath Place, UNIVERSITY PARK, FL 34201
Property Photos
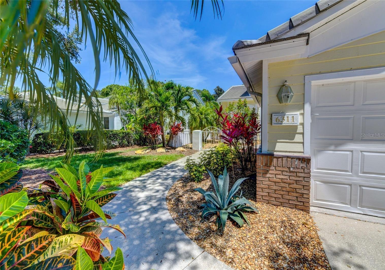

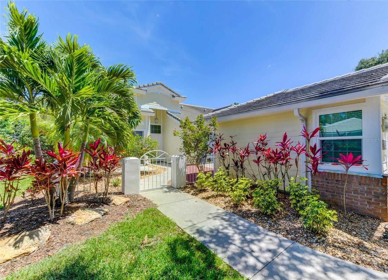
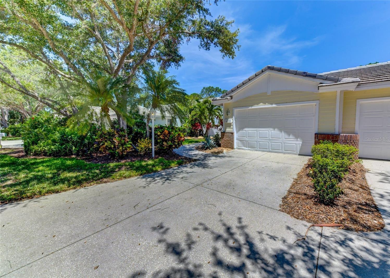
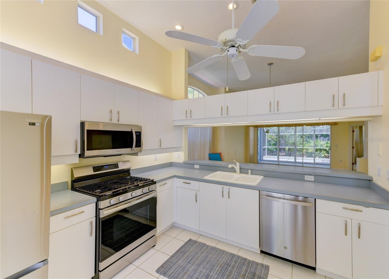
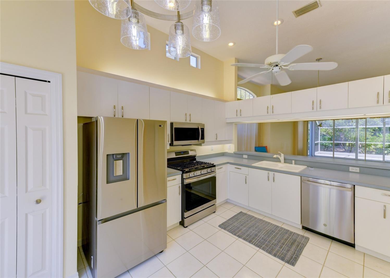
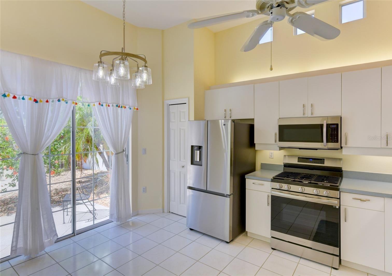
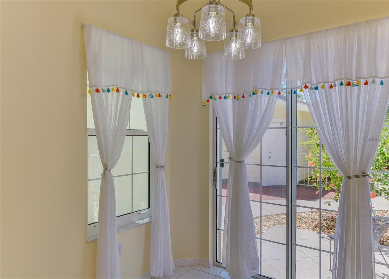
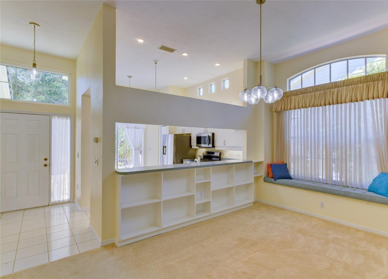
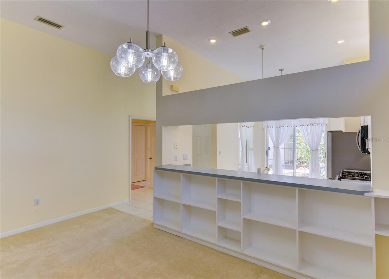
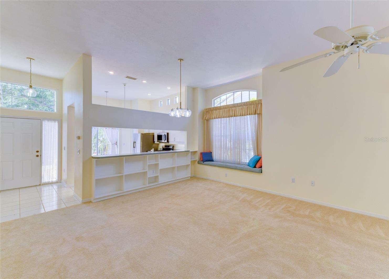
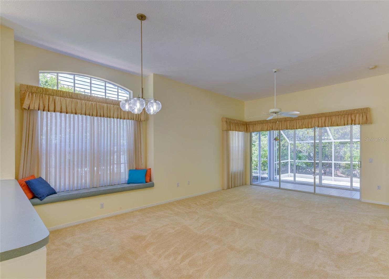
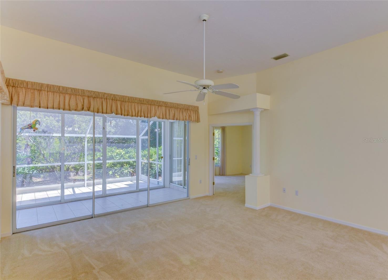
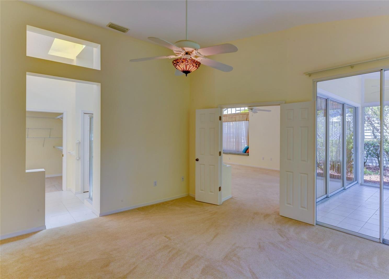
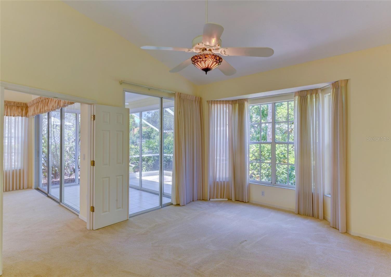
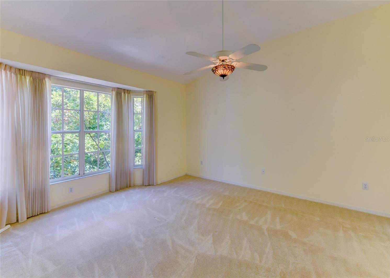
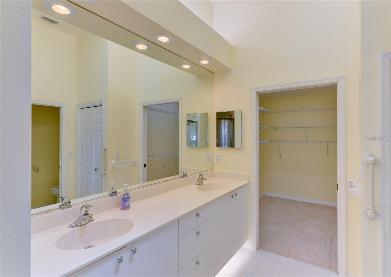
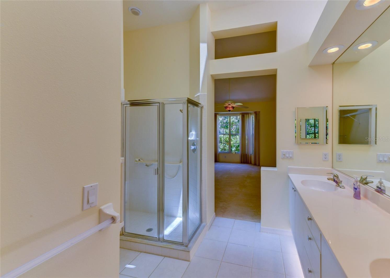
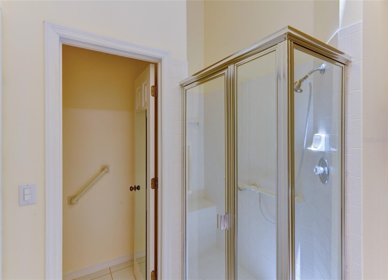
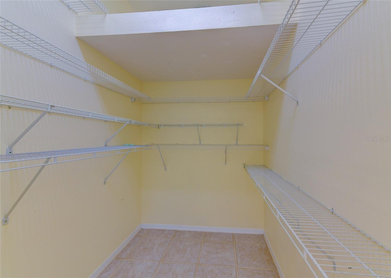
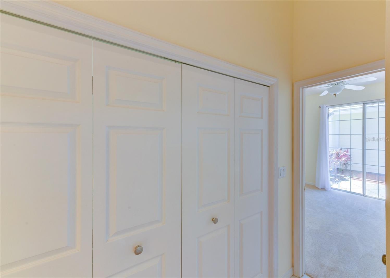

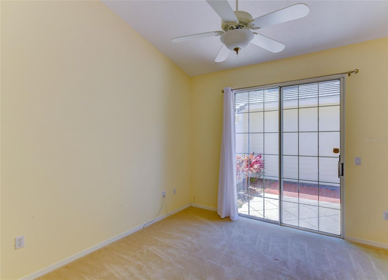
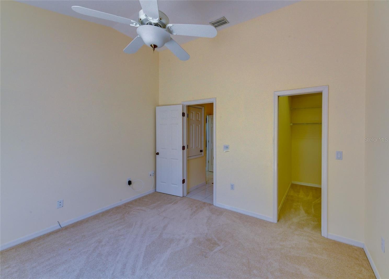
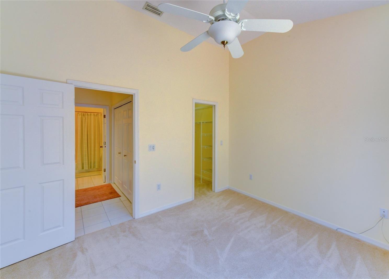

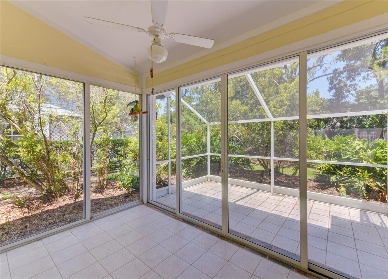
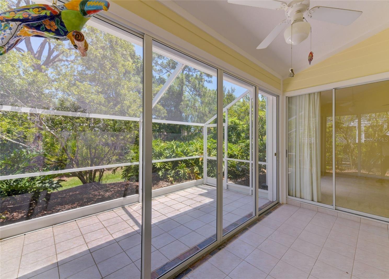
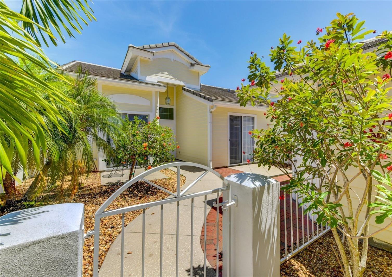
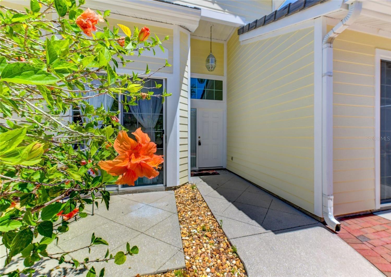
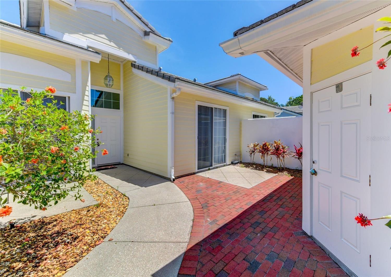
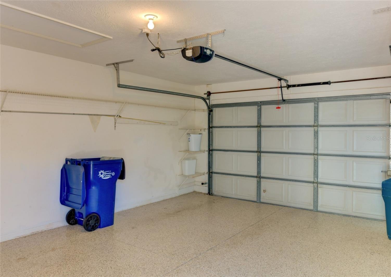
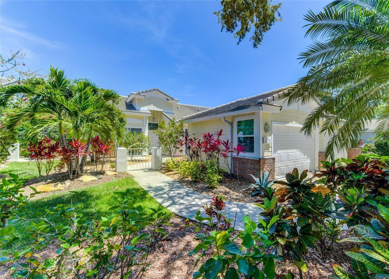
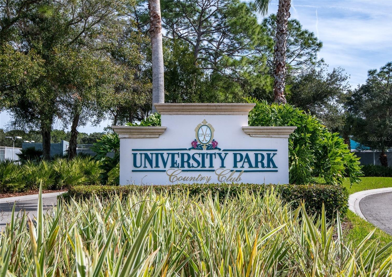
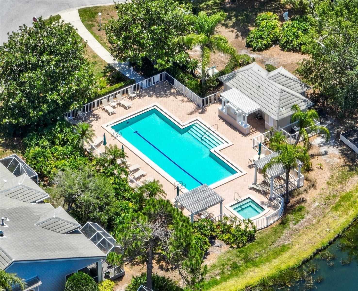
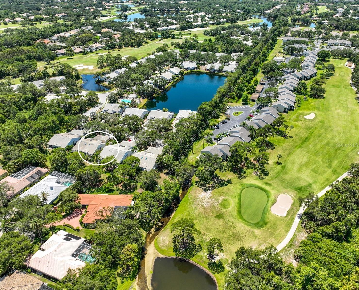
- MLS#: A4650846 ( Residential Lease )
- Street Address: 6311 Walton Heath Place
- Viewed: 8
- Price: $2,300
- Price sqft: $1
- Waterfront: No
- Year Built: 1993
- Bldg sqft: 1604
- Bedrooms: 2
- Total Baths: 2
- Full Baths: 2
- Garage / Parking Spaces: 2
- Days On Market: 23
- Additional Information
- Geolocation: 27.4051 / -82.4802
- County: MANATEE
- City: UNIVERSITY PARK
- Zipcode: 34201
- Subdivision: Whitebridge Court
- Elementary School: Robert E Willis Elementary
- Middle School: Braden River Middle
- High School: Braden River High
- Provided by: GULF COAST RENTAL HOMES&CONDOS
- Contact: Diann Thelen
- 941-212-1972

- DMCA Notice
-
DescriptionAnnual unfurnished rental: Welcome home to this lovingly maintained villa, situated on a private lot in the heart of University Park Country Club; just a short stroll away from the neighborhood pool. Featuring new stainless steel appliances, high ceilings, bright glassed in back patio where you can enjoy your morning coffee and a screened lanai where you can watch the abundant surrounding wildlife. The generous sized master suite features vaulted ceilings, large windows, spacious walk in closet, double sink vanity and walk in shower. In this split plan villa the guest bedroom is located off a private hallway next to the guest bathroom and laundry area. Whitebridge Court is a grounds maintenance free neighborhood with its own heated community pool and a vibrant social life; conveniently located close to the Park Grill and Cafe and all the amenities. Membership is available at the University Park Country Club which offers 27 Holes of Championship Golf, 11 Lighted Har Tru Tennis Courts and a State Of Art Fitness Center. Residents here enjoy the country club lifestyle while being only a short drive away from downtown Sarasota, shopping, beaches, museums and SRQ International Airport. Background check required. No smoking. Small breed restricted dog allowed with prior owner approval at $25 monthly plus pet fee. Basic cable/internet is included per the HOA. Available June 1, 2025.
Property Location and Similar Properties
All
Similar
Features
Appliances
- Dishwasher
- Disposal
- Dryer
- Microwave
- Range
- Refrigerator
- Washer
Association Amenities
- Cable TV
- Gated
- Pool
- Vehicle Restrictions
Home Owners Association Fee
- 0.00
Association Name
- PBM Management/Beverly Latine
Carport Spaces
- 0.00
Close Date
- 2025-05-22
Cooling
- Central Air
Country
- US
Covered Spaces
- 0.00
Exterior Features
- Courtyard
- Garden
- Sliding Doors
- Storage
Flooring
- Carpet
- Ceramic Tile
Furnished
- Unfurnished
Garage Spaces
- 2.00
Heating
- Central
- Electric
High School
- Braden River High
Insurance Expense
- 0.00
Interior Features
- Built-in Features
- Cathedral Ceiling(s)
- Open Floorplan
- Primary Bedroom Main Floor
- Thermostat
- Walk-In Closet(s)
- Window Treatments
Levels
- One
Living Area
- 1464.00
Lot Features
- Cul-De-Sac
Middle School
- Braden River Middle
Area Major
- 34201 - Bradenton/Braden River/University Park
Net Operating Income
- 0.00
Occupant Type
- Tenant
Open Parking Spaces
- 0.00
Other Expense
- 0.00
Owner Pays
- Cable TV
- Grounds Care
Parcel Number
- 1920201553
Pets Allowed
- Breed Restrictions
- Dogs OK
Property Type
- Residential Lease
School Elementary
- Robert E Willis Elementary
Sewer
- Public Sewer
Tenant Pays
- Cleaning Fee
Utilities
- Cable Connected
View
- Garden
Virtual Tour Url
- https://www.propertypanorama.com/instaview/stellar/A4650846
Water Source
- Public
Year Built
- 1993
Disclaimer: All information provided is deemed to be reliable but not guaranteed.
Listing Data ©2025 Greater Fort Lauderdale REALTORS®
Listings provided courtesy of The Hernando County Association of Realtors MLS.
Listing Data ©2025 REALTOR® Association of Citrus County
Listing Data ©2025 Royal Palm Coast Realtor® Association
The information provided by this website is for the personal, non-commercial use of consumers and may not be used for any purpose other than to identify prospective properties consumers may be interested in purchasing.Display of MLS data is usually deemed reliable but is NOT guaranteed accurate.
Datafeed Last updated on May 23, 2025 @ 12:00 am
©2006-2025 brokerIDXsites.com - https://brokerIDXsites.com
Sign Up Now for Free!X
Call Direct: Brokerage Office: Mobile: 352.585.0041
Registration Benefits:
- New Listings & Price Reduction Updates sent directly to your email
- Create Your Own Property Search saved for your return visit.
- "Like" Listings and Create a Favorites List
* NOTICE: By creating your free profile, you authorize us to send you periodic emails about new listings that match your saved searches and related real estate information.If you provide your telephone number, you are giving us permission to call you in response to this request, even if this phone number is in the State and/or National Do Not Call Registry.
Already have an account? Login to your account.

