
- Lori Ann Bugliaro P.A., REALTOR ®
- Tropic Shores Realty
- Helping My Clients Make the Right Move!
- Mobile: 352.585.0041
- Fax: 888.519.7102
- 352.585.0041
- loribugliaro.realtor@gmail.com
Contact Lori Ann Bugliaro P.A.
Schedule A Showing
Request more information
- Home
- Property Search
- Search results
- 1643 Stanford Lane, SARASOTA, FL 34231
Property Photos
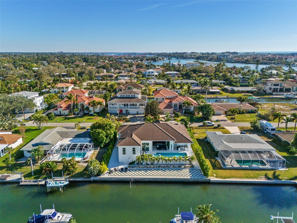

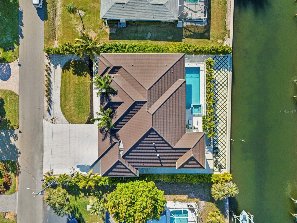
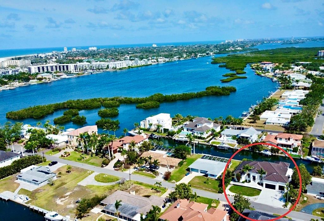
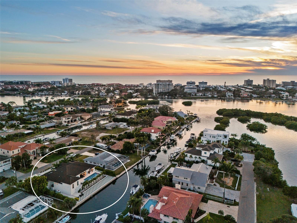
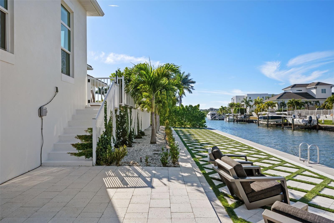
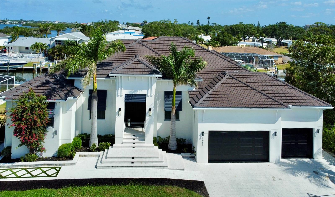
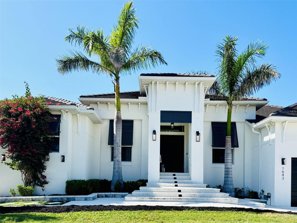
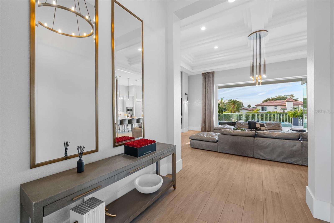
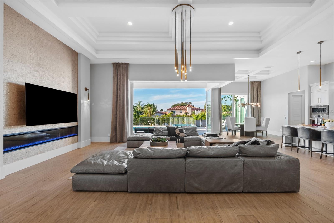
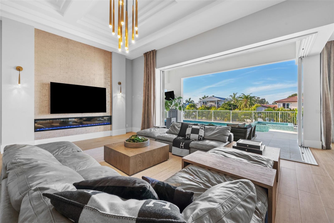
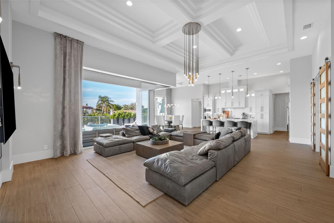
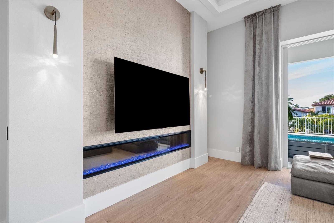
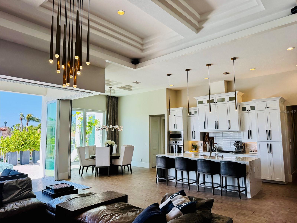
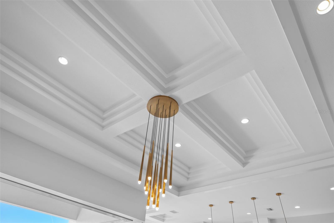
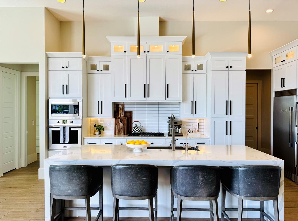
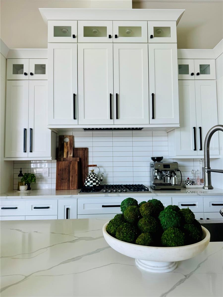
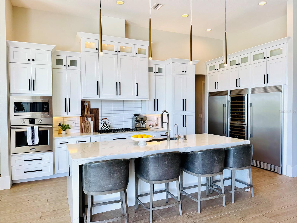
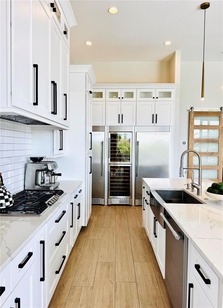
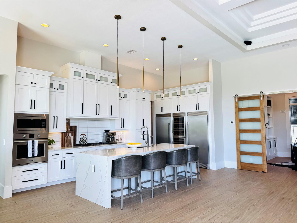
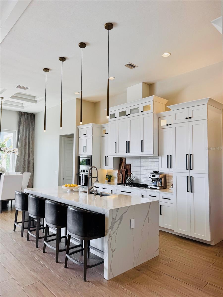
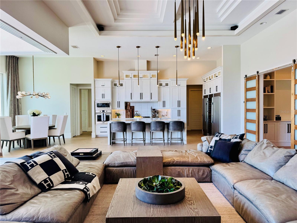
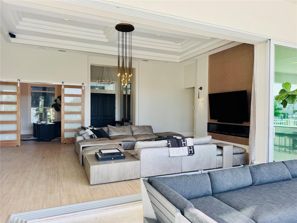
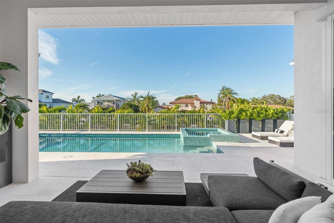
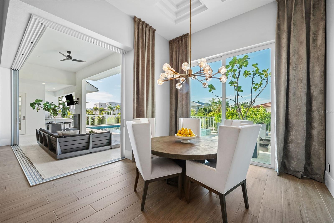
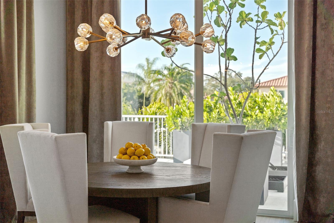
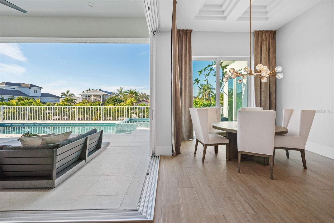
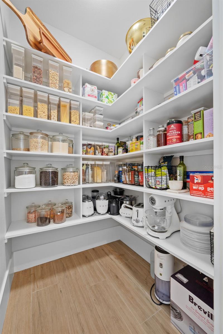
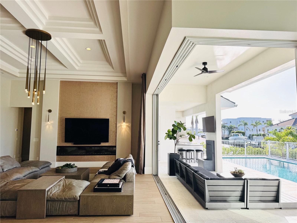
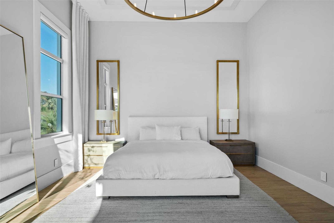
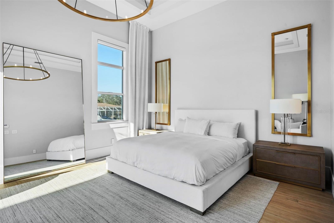
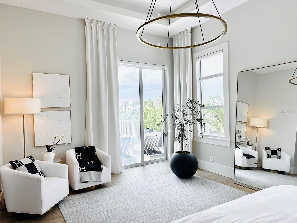
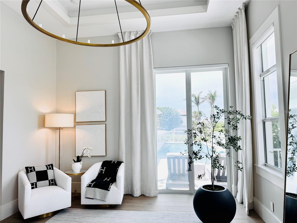
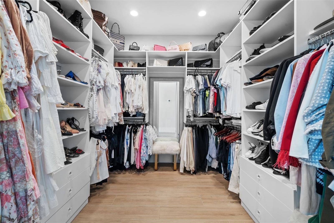
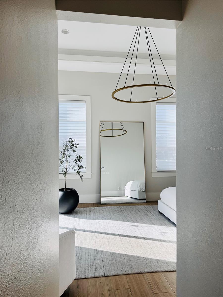

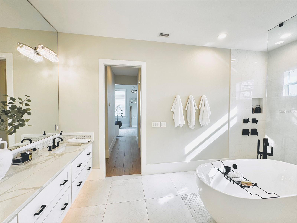
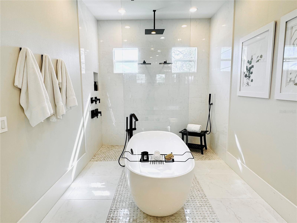
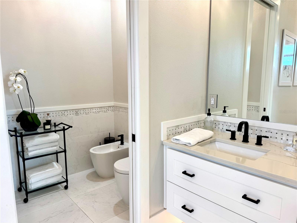
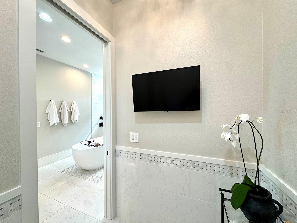
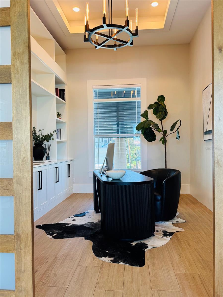
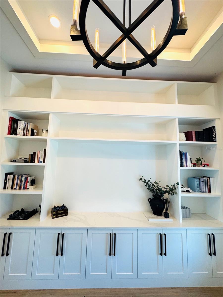
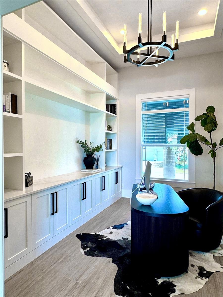
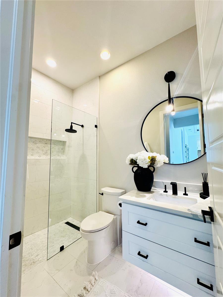
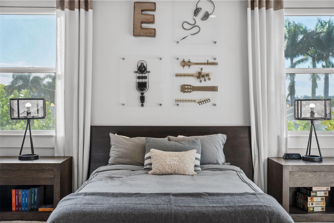
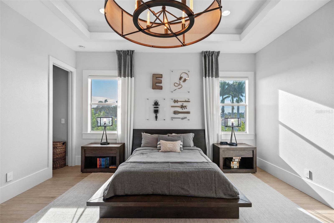
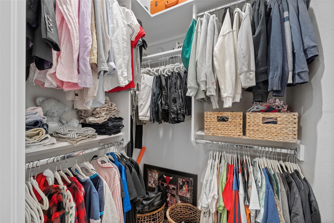
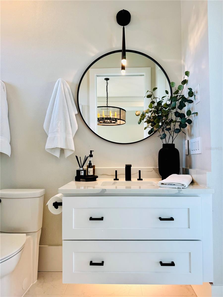
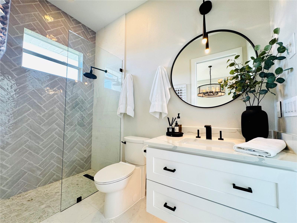
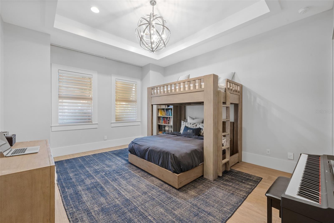

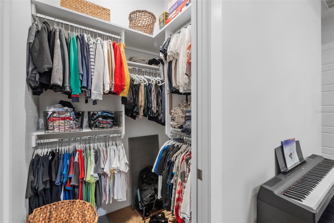
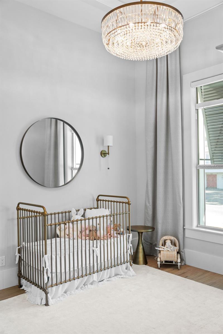
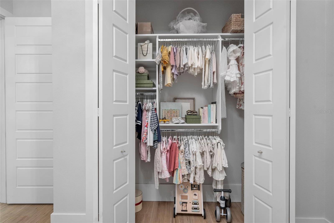
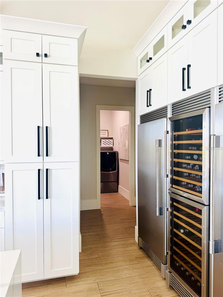
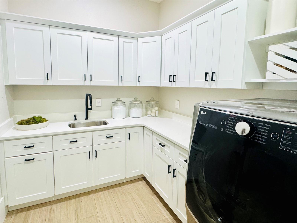
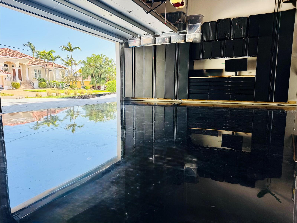
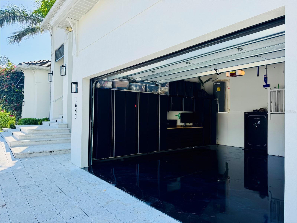
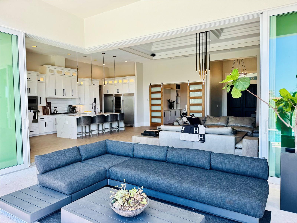
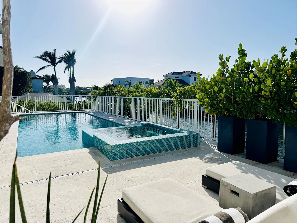
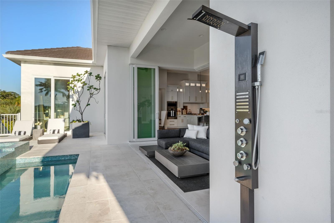
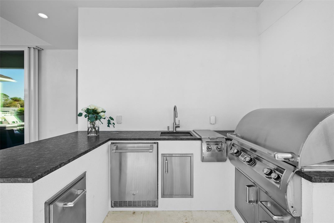
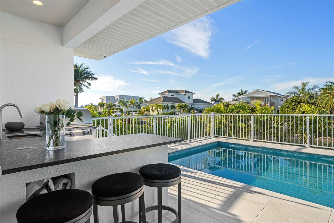
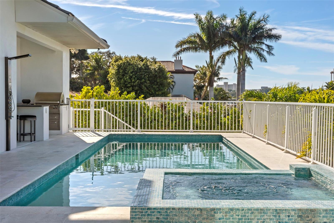
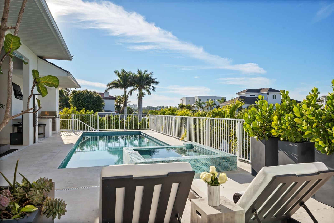
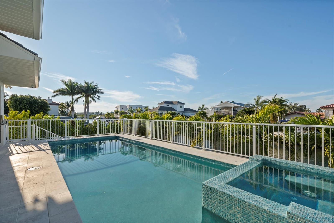
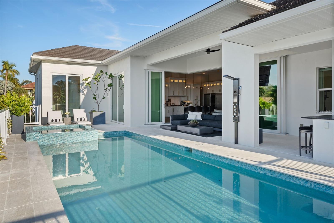
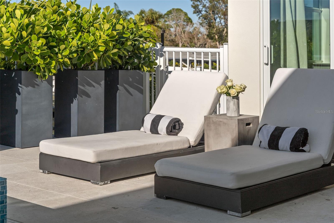
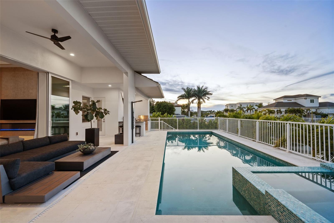
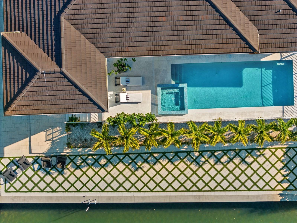
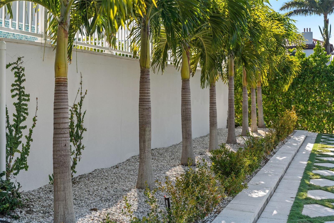
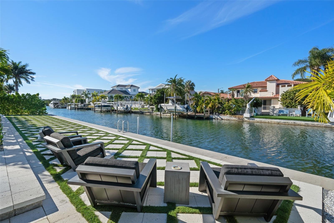
- MLS#: A4651007 ( Residential )
- Street Address: 1643 Stanford Lane
- Viewed: 95
- Price: $3,749,000
- Price sqft: $866
- Waterfront: Yes
- Wateraccess: Yes
- Waterfront Type: Canal - Saltwater
- Year Built: 2019
- Bldg sqft: 4329
- Bedrooms: 4
- Total Baths: 3
- Full Baths: 3
- Garage / Parking Spaces: 3
- Days On Market: 90
- Additional Information
- Geolocation: 27.2637 / -82.5342
- County: SARASOTA
- City: SARASOTA
- Zipcode: 34231
- Subdivision: Aqualane Estates 1st
- Elementary School: Phillippi Shores
- Middle School: Brookside
- High School: Riverview
- Provided by: COLDWELL BANKER REALTY
- Contact: Maryana Zilinskiy
- 941-349-4411

- DMCA Notice
-
DescriptionThis exquisite canal front home blends modern elegance with coastal charm, inviting you to indulge in the ultimate Florida lifestyle. Inside, discover a haven of sophistication with soaring ceilings, four spacious bedrooms, three luxurious bathrooms, and nearly 4,300 square feet of thoughtfully designed indoor outdoor living. A dedicated office space offers a serene environment for remote work or creative pursuits, complete with inspiring water views. The heart of the home features a beautifully appointed indoor kitchen, complemented by a fully equipped outdoor kitchen overlooking the expansive heated saltwater poolperfect for hosting gatherings or enjoying peaceful sunsets. The seamless flow between indoor and outdoor spaces embodies the essence of relaxed Florida living. A three car garage provides ample room for vehicles and outdoor gear, while just over a mile away, the world renowned white sand beaches of Siesta Key invite you to sink your toes into the pristine shoreline and bask in turquoise waters. Pull up with your boat and set sail to enjoy the boundless possibilities of the oceanall from your own backyard. Whether you're cruising, fishing, or simply soaking in the sun, the adventure begins steps from your door. With 100 feet of seawall, you have the opportunity to custom build the dock of your dreams, tailored perfectly to your boat and favorite water entertainment. This exceptional property also offers quick access to the best of Sarasota from vibrant dining, shopping and entertainment scene to cultural attractions and outdoor adventures. Whether you're seeking a serene retreat or an entertainers paradise, this home delivers the very best of waterfront living. Contact me today to schedule your private tour.
Property Location and Similar Properties
All
Similar
Features
Waterfront Description
- Canal - Saltwater
Appliances
- Bar Fridge
- Built-In Oven
- Convection Oven
- Cooktop
- Dishwasher
- Disposal
- Freezer
- Refrigerator
- Water Filtration System
- Water Purifier
- Water Softener
- Wine Refrigerator
Home Owners Association Fee
- 0.00
Carport Spaces
- 0.00
Close Date
- 0000-00-00
Cooling
- Central Air
Country
- US
Covered Spaces
- 0.00
Exterior Features
- Other
- Outdoor Kitchen
- Sliding Doors
Flooring
- Tile
Furnished
- Furnished
Garage Spaces
- 3.00
Heating
- Electric
- Propane
High School
- Riverview High
Insurance Expense
- 0.00
Interior Features
- Ceiling Fans(s)
- Central Vaccum
- Coffered Ceiling(s)
- Crown Molding
- Eat-in Kitchen
- Elevator
- High Ceilings
- Kitchen/Family Room Combo
- Open Floorplan
- Walk-In Closet(s)
- Window Treatments
Legal Description
- LOT 29 & 1/33 INT IN AQUALANE CANAL IN PLAT OF AQUALANE ESTATES 1ST UNIT AQUALANE ESTATES FIRST UNIT
Levels
- One
Living Area
- 3077.00
Lot Features
- Paved
Middle School
- Brookside Middle
Area Major
- 34231 - Sarasota/Gulf Gate Branch
Net Operating Income
- 0.00
Occupant Type
- Owner
Open Parking Spaces
- 0.00
Other Expense
- 0.00
Other Structures
- Outdoor Kitchen
Parcel Number
- 0105090010
Parking Features
- Electric Vehicle Charging Station(s)
- Garage Door Opener
Pool Features
- Heated
- Lap
- Lighting
- Outside Bath Access
- Salt Water
- Self Cleaning
Property Condition
- Completed
Property Type
- Residential
Roof
- Tile
School Elementary
- Phillippi Shores Elementary
Sewer
- Septic Tank
Tax Year
- 2024
Utilities
- Cable Connected
- Electricity Connected
- Natural Gas Connected
- Sewer Connected
- Sprinkler Meter
- Water Connected
View
- Water
Views
- 95
Virtual Tour Url
- https://www.propertypanorama.com/instaview/stellar/A4651007
Water Source
- Public
Year Built
- 2019
Zoning Code
- RSF2
Disclaimer: All information provided is deemed to be reliable but not guaranteed.
Listing Data ©2025 Greater Fort Lauderdale REALTORS®
Listings provided courtesy of The Hernando County Association of Realtors MLS.
Listing Data ©2025 REALTOR® Association of Citrus County
Listing Data ©2025 Royal Palm Coast Realtor® Association
The information provided by this website is for the personal, non-commercial use of consumers and may not be used for any purpose other than to identify prospective properties consumers may be interested in purchasing.Display of MLS data is usually deemed reliable but is NOT guaranteed accurate.
Datafeed Last updated on July 31, 2025 @ 12:00 am
©2006-2025 brokerIDXsites.com - https://brokerIDXsites.com
Sign Up Now for Free!X
Call Direct: Brokerage Office: Mobile: 352.585.0041
Registration Benefits:
- New Listings & Price Reduction Updates sent directly to your email
- Create Your Own Property Search saved for your return visit.
- "Like" Listings and Create a Favorites List
* NOTICE: By creating your free profile, you authorize us to send you periodic emails about new listings that match your saved searches and related real estate information.If you provide your telephone number, you are giving us permission to call you in response to this request, even if this phone number is in the State and/or National Do Not Call Registry.
Already have an account? Login to your account.

