
- Lori Ann Bugliaro P.A., REALTOR ®
- Tropic Shores Realty
- Helping My Clients Make the Right Move!
- Mobile: 352.585.0041
- Fax: 888.519.7102
- 352.585.0041
- loribugliaro.realtor@gmail.com
Contact Lori Ann Bugliaro P.A.
Schedule A Showing
Request more information
- Home
- Property Search
- Search results
- 7328 Lake Forest Glen, LAKEWOOD RANCH, FL 34202
Property Photos
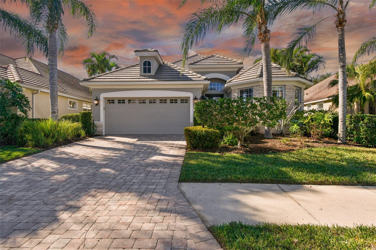

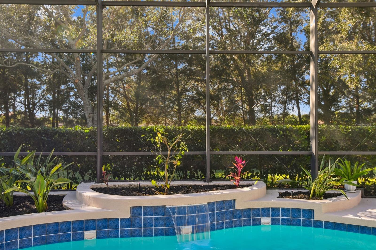
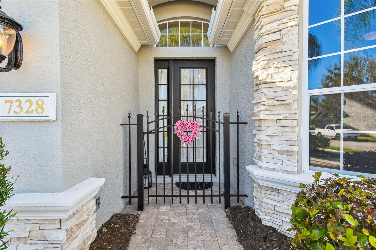
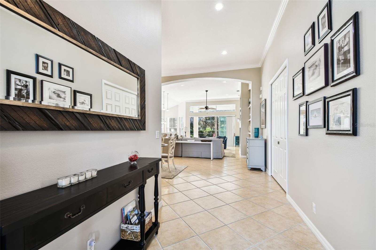
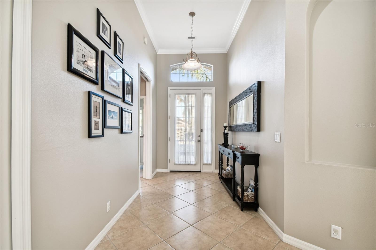
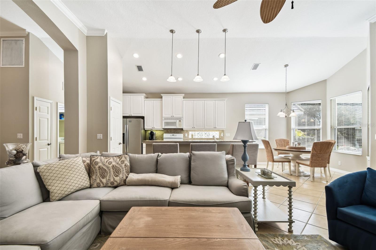
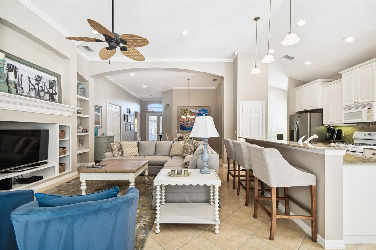
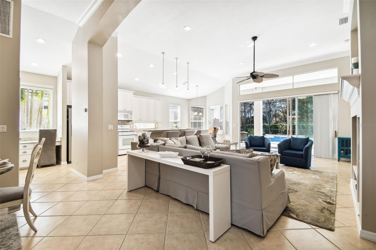

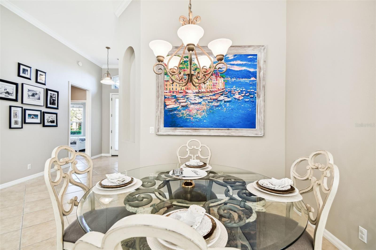
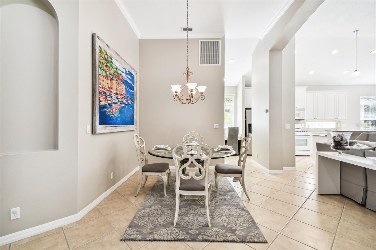
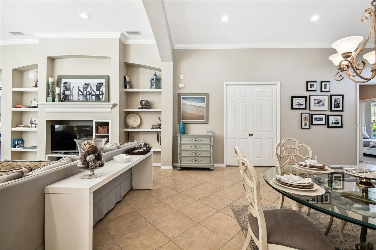
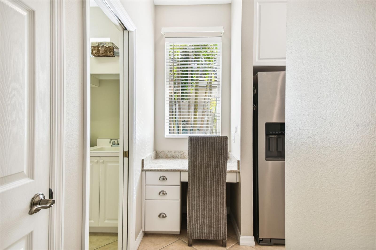
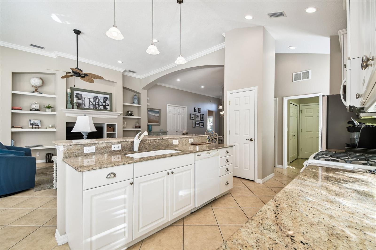
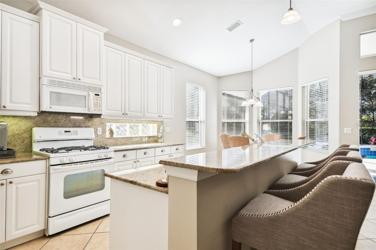
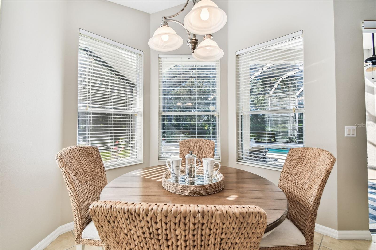
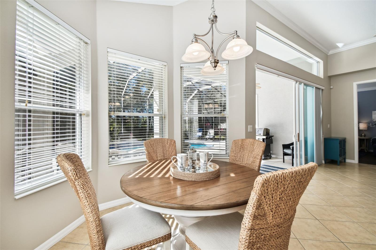
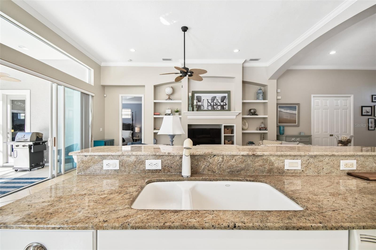
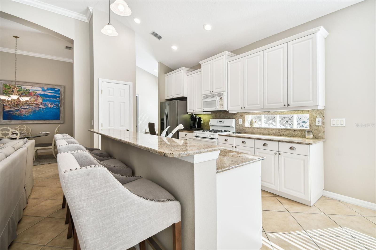
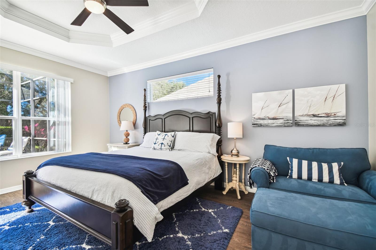
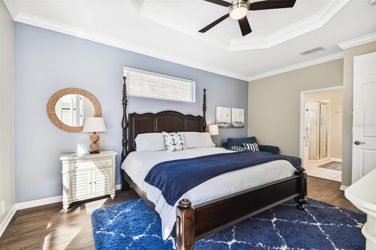

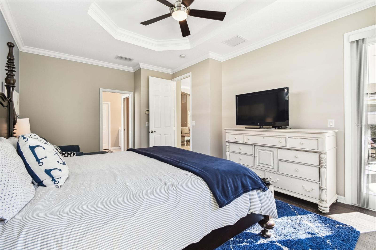
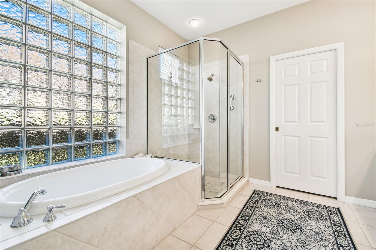
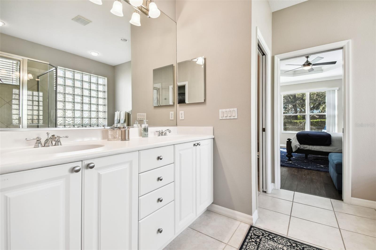
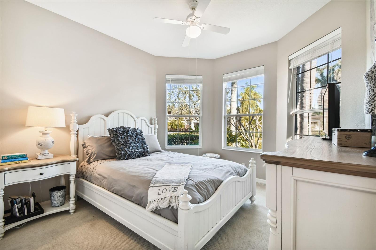
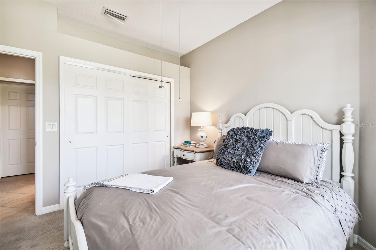
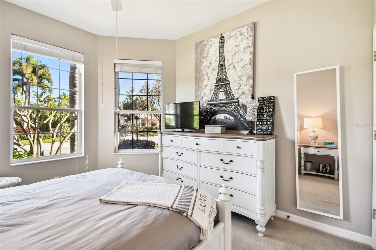
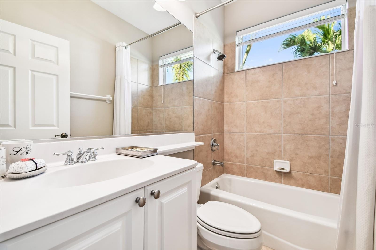
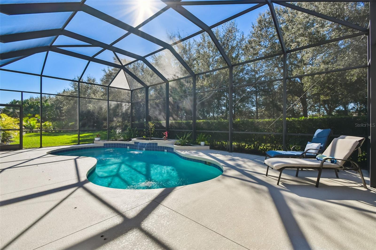
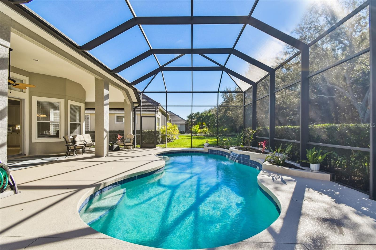
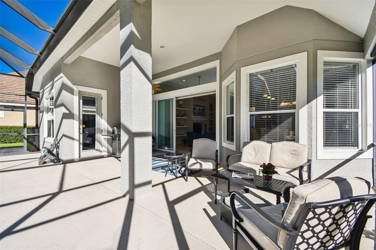
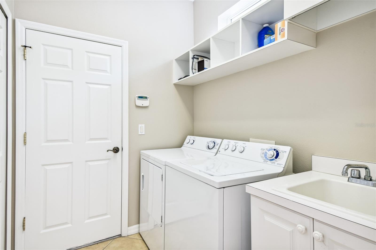
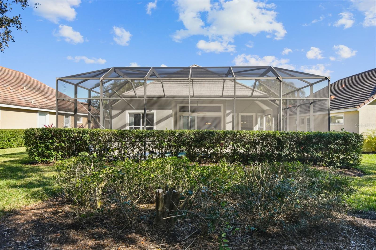
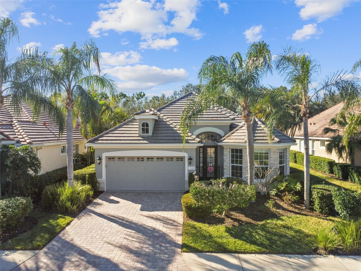
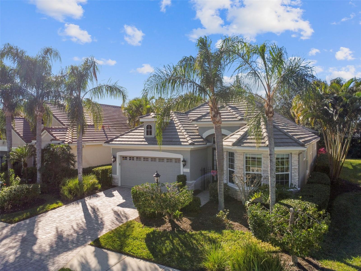
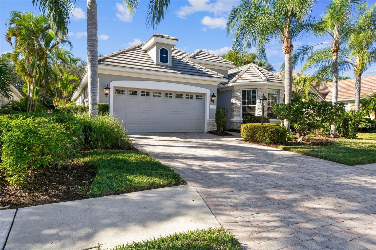
- MLS#: A4651017 ( Residential Lease )
- Street Address: 7328 Lake Forest Glen
- Viewed: 4
- Price: $5,500
- Price sqft: $3
- Waterfront: No
- Year Built: 2006
- Bldg sqft: 1876
- Bedrooms: 3
- Total Baths: 2
- Full Baths: 2
- Garage / Parking Spaces: 2
- Days On Market: 22
- Additional Information
- Geolocation: 27.4092 / -82.4155
- County: MANATEE
- City: LAKEWOOD RANCH
- Zipcode: 34202
- Subdivision: Lakewood Ranch Country Club Vi
- Elementary School: McNeal Elementary
- Middle School: Nolan Middle
- High School: Lakewood Ranch High
- Provided by: FINE PROPERTIES
- Contact: Kimberley Brunetto
- 941-782-0000

- DMCA Notice
-
DescriptionTurnkey and Fully Furnished!!.......Beautiful maintenance free pool home located within the gates of The Lakewood Ranch Country Club. A 2 Bedroom, 2 Bath with Den, Light and bright with volume 12 ft. ceilings, recessed lighting and custom built ins. The kitchen includes a separate breakfast nook and overlooks the great room with a separate space for more formal dining. The Lanai provides a very private, serene setting with a fabulous heated pool (pool service included), fountain feature and is perfect for relaxing or entertaining. The spacious master suite has wood flooring, crown molding, a tray ceiling and access to the pool area. The master bath has his and her sinks, a soaking tub, separate shower and a walk in closet. Lakewood Ranch Country Club is convenient to Main Street with dining, shopping, entertainment, and events. It is also close to the University Town Center area, I75, SRQ Airport and the areas most gorgeous beaches.
Property Location and Similar Properties
All
Similar
Features
Appliances
- Dishwasher
- Disposal
- Dryer
- Exhaust Fan
- Gas Water Heater
- Microwave
- Range
- Refrigerator
- Washer
Association Amenities
- Vehicle Restrictions
Home Owners Association Fee
- 0.00
Association Name
- Lakewood Ranch Town Hall
Carport Spaces
- 0.00
Close Date
- 0000-00-00
Cooling
- Central Air
Country
- US
Covered Spaces
- 0.00
Exterior Features
- Outdoor Grill
- Sliding Doors
Furnished
- Furnished
Garage Spaces
- 2.00
Heating
- Central
- Electric
High School
- Lakewood Ranch High
Insurance Expense
- 0.00
Interior Features
- Built-in Features
- Ceiling Fans(s)
- Coffered Ceiling(s)
- Eat-in Kitchen
- High Ceilings
- Living Room/Dining Room Combo
- Open Floorplan
- Primary Bedroom Main Floor
- Solid Surface Counters
- Vaulted Ceiling(s)
- Walk-In Closet(s)
Levels
- One
Living Area
- 1876.00
Middle School
- Nolan Middle
Area Major
- 34202 - Bradenton/Lakewood Ranch/Lakewood Rch
Net Operating Income
- 0.00
Occupant Type
- Vacant
Open Parking Spaces
- 0.00
Other Expense
- 0.00
Owner Pays
- Cable TV
- Grounds Care
- Internet
- Pest Control
- Pool Maintenance
- Repairs
Parcel Number
- 588554359
Parking Features
- Garage Door Opener
Pets Allowed
- No
Pool Features
- Gunite
- In Ground
- Screen Enclosure
Possession
- Rental Agreement
Property Condition
- Completed
Property Type
- Residential Lease
School Elementary
- McNeal Elementary
View
- Trees/Woods
Virtual Tour Url
- https://www.propertypanorama.com/instaview/stellar/A4651017
Year Built
- 2006
Disclaimer: All information provided is deemed to be reliable but not guaranteed.
Listing Data ©2025 Greater Fort Lauderdale REALTORS®
Listings provided courtesy of The Hernando County Association of Realtors MLS.
Listing Data ©2025 REALTOR® Association of Citrus County
Listing Data ©2025 Royal Palm Coast Realtor® Association
The information provided by this website is for the personal, non-commercial use of consumers and may not be used for any purpose other than to identify prospective properties consumers may be interested in purchasing.Display of MLS data is usually deemed reliable but is NOT guaranteed accurate.
Datafeed Last updated on May 23, 2025 @ 12:00 am
©2006-2025 brokerIDXsites.com - https://brokerIDXsites.com
Sign Up Now for Free!X
Call Direct: Brokerage Office: Mobile: 352.585.0041
Registration Benefits:
- New Listings & Price Reduction Updates sent directly to your email
- Create Your Own Property Search saved for your return visit.
- "Like" Listings and Create a Favorites List
* NOTICE: By creating your free profile, you authorize us to send you periodic emails about new listings that match your saved searches and related real estate information.If you provide your telephone number, you are giving us permission to call you in response to this request, even if this phone number is in the State and/or National Do Not Call Registry.
Already have an account? Login to your account.

