
- Lori Ann Bugliaro P.A., REALTOR ®
- Tropic Shores Realty
- Helping My Clients Make the Right Move!
- Mobile: 352.585.0041
- Fax: 888.519.7102
- 352.585.0041
- loribugliaro.realtor@gmail.com
Contact Lori Ann Bugliaro P.A.
Schedule A Showing
Request more information
- Home
- Property Search
- Search results
- 3716 82nd Avenue Circle E 101, SARASOTA, FL 34243
Property Photos
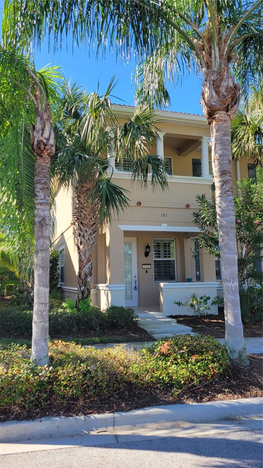

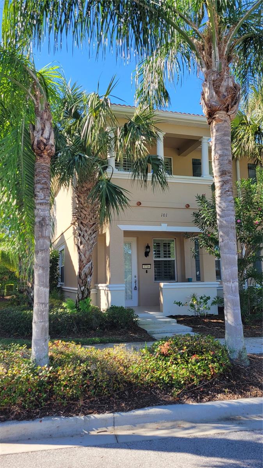
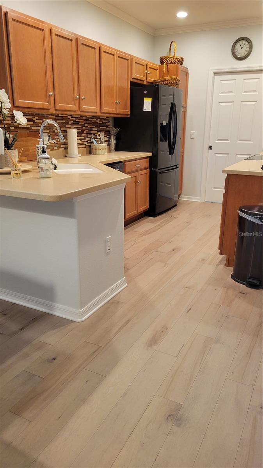
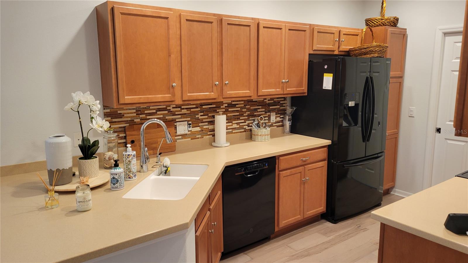
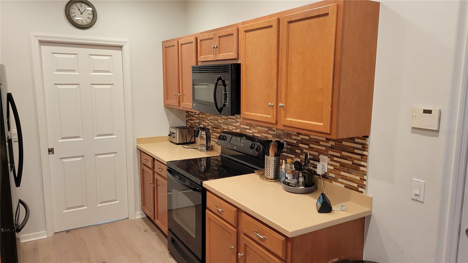
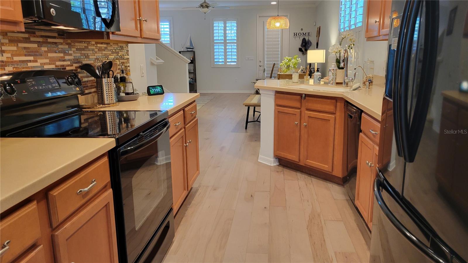
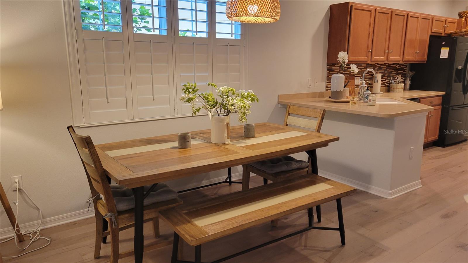
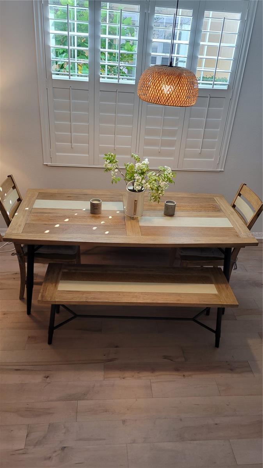
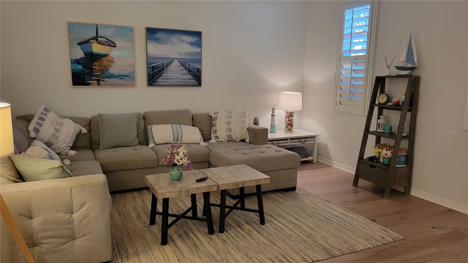
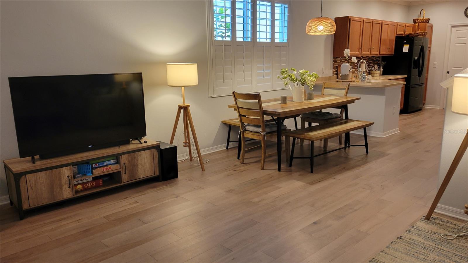
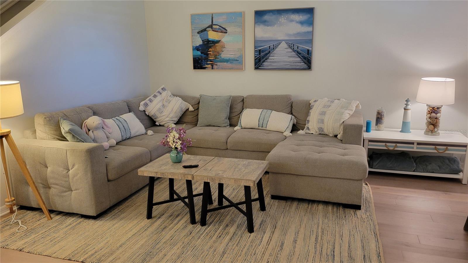
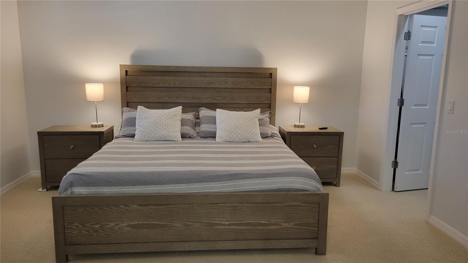
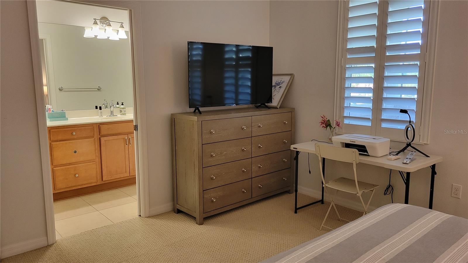
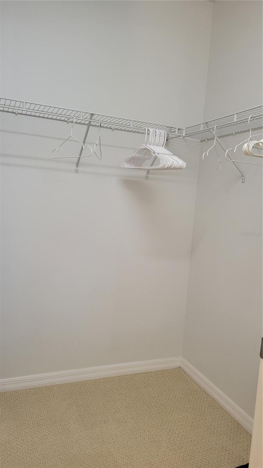
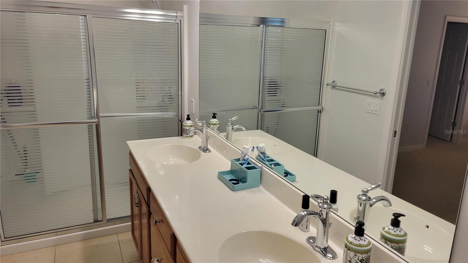
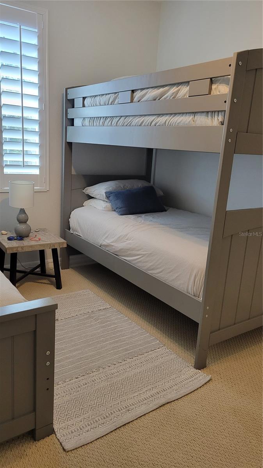
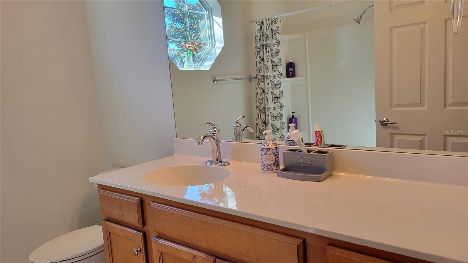
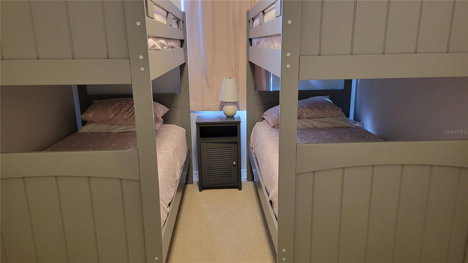
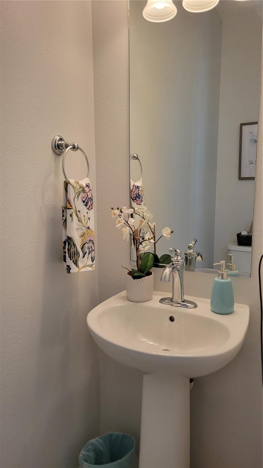
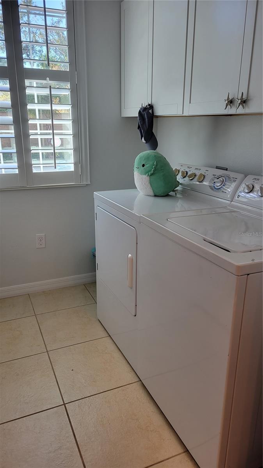
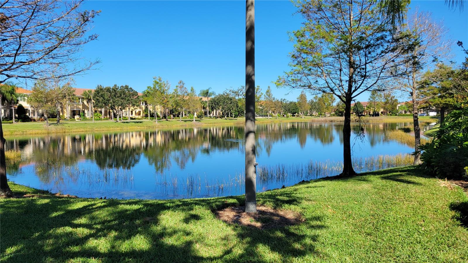
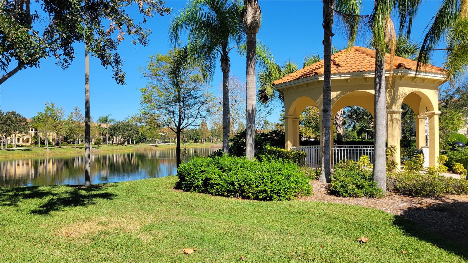
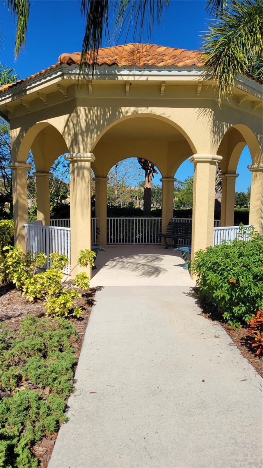
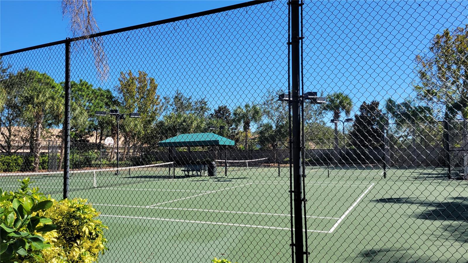
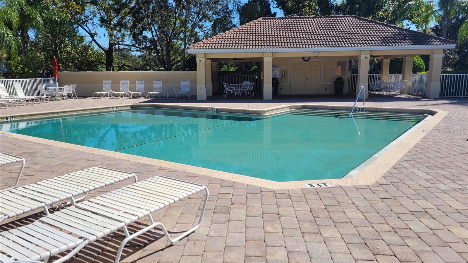
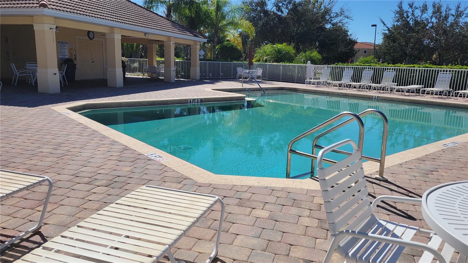
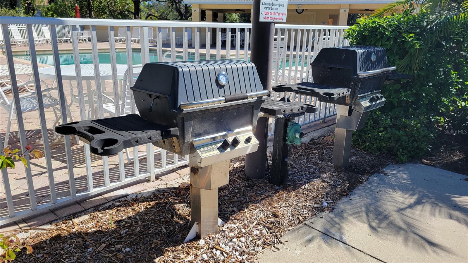
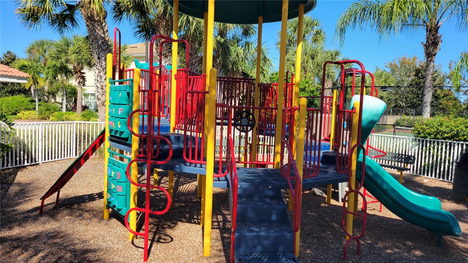
- MLS#: A4651190 ( Residential Lease )
- Street Address: 3716 82nd Avenue Circle E 101
- Viewed: 3
- Price: $4,500
- Price sqft: $2
- Waterfront: No
- Year Built: 2010
- Bldg sqft: 2022
- Bedrooms: 3
- Total Baths: 3
- Full Baths: 2
- 1/2 Baths: 1
- Garage / Parking Spaces: 1
- Days On Market: 21
- Additional Information
- Geolocation: 27.3933 / -82.5159
- County: MANATEE
- City: SARASOTA
- Zipcode: 34243
- Subdivision: San Michele At University Comm
- Elementary School: Kinnan Elementary
- Middle School: Braden River Middle
- High School: Southeast High
- Provided by: RENT SARASOTA
- Contact: Hank Rossi
- 941-328-8999

- DMCA Notice
-
DescriptionShort term/seasonal only! Want to enjoy resort style living in a tropical paradise close to all the action and convenience of University Parkway corridor but in a secluded, lushly landscaped enclave. Then this is your place. This end townhome is a natural light filled space (with extra windows), with 3 bedrooms and 2 1/2 bathrooms looking out on a large lake. The townhome is comfortably furnished and has an open floor plan with wood flooring and tile on the ground floor and carpeting upstairs in bedrooms. The kitchen has solid wooden cabinetry, Corian countertop and breakfast bar, custom backsplash and pantry, The bedrooms can sleep your small army. There is a single car, rear entry garage with additional parking. This home is close to I 75, the new UTC mall, airport, shopping and dining, downtown Sarasota and the beaches. This community is small and has impressive amenities including a large heated pool with paver deck and covered seating area, two lighted tennis courts, basketball, play ground, grilling area and gazebo. NOW AVAILABLE beginning May 1, 2025 . High season rates are $4500/month Dec thru April with a 3 month minimum. Call now for your time in the Florida sun!
Property Location and Similar Properties
All
Similar
Features
Appliances
- Dishwasher
- Disposal
- Dryer
- Electric Water Heater
- Ice Maker
- Microwave
- Range
- Refrigerator
- Washer
Association Amenities
- Basketball Court
- Playground
- Tennis Court(s)
- Vehicle Restrictions
Home Owners Association Fee
- 0.00
Association Name
- Rent Sarasota
Carport Spaces
- 0.00
Close Date
- 0000-00-00
Cooling
- Central Air
Country
- US
Covered Spaces
- 0.00
Exterior Features
- Hurricane Shutters
- Lighting
- Outdoor Grill
- Rain Gutters
- Tennis Court(s)
Flooring
- Carpet
- Ceramic Tile
- Wood
Furnished
- Turnkey
Garage Spaces
- 1.00
Heating
- Central
- Electric
High School
- Southeast High
Insurance Expense
- 0.00
Interior Features
- Ceiling Fans(s)
- Crown Molding
- High Ceilings
- Kitchen/Family Room Combo
- Open Floorplan
- PrimaryBedroom Upstairs
- Solid Surface Counters
- Solid Wood Cabinets
- Thermostat
- Walk-In Closet(s)
Levels
- Two
Living Area
- 1661.00
Lot Features
- In County
- Landscaped
- Level
- Near Public Transit
- Sidewalk
- Paved
Middle School
- Braden River Middle
Area Major
- 34243 - Sarasota
Net Operating Income
- 0.00
Occupant Type
- Vacant
Open Parking Spaces
- 0.00
Other Expense
- 0.00
Owner Pays
- Cable TV
- Grounds Care
- Internet
- Management
- Pest Control
- Pool Maintenance
- Sewer
- Trash Collection
- Water
Parcel Number
- 2040811259
Parking Features
- Garage Door Opener
Pets Allowed
- No
Pool Features
- Gunite
- In Ground
Property Type
- Residential Lease
School Elementary
- Kinnan Elementary
Sewer
- Public Sewer
Tenant Pays
- Carpet Cleaning Fee
- Cleaning Fee
- Re-Key Fee
Unit Number
- 101
Utilities
- BB/HS Internet Available
- Cable Connected
- Electricity Connected
- Fire Hydrant
- Public
- Sprinkler Recycled
View
- Park/Greenbelt
- Pool
- Water
Virtual Tour Url
- https://www.propertypanorama.com/instaview/stellar/A4651190
Water Source
- Public
Year Built
- 2010
Disclaimer: All information provided is deemed to be reliable but not guaranteed.
Listing Data ©2025 Greater Fort Lauderdale REALTORS®
Listings provided courtesy of The Hernando County Association of Realtors MLS.
Listing Data ©2025 REALTOR® Association of Citrus County
Listing Data ©2025 Royal Palm Coast Realtor® Association
The information provided by this website is for the personal, non-commercial use of consumers and may not be used for any purpose other than to identify prospective properties consumers may be interested in purchasing.Display of MLS data is usually deemed reliable but is NOT guaranteed accurate.
Datafeed Last updated on May 23, 2025 @ 12:00 am
©2006-2025 brokerIDXsites.com - https://brokerIDXsites.com
Sign Up Now for Free!X
Call Direct: Brokerage Office: Mobile: 352.585.0041
Registration Benefits:
- New Listings & Price Reduction Updates sent directly to your email
- Create Your Own Property Search saved for your return visit.
- "Like" Listings and Create a Favorites List
* NOTICE: By creating your free profile, you authorize us to send you periodic emails about new listings that match your saved searches and related real estate information.If you provide your telephone number, you are giving us permission to call you in response to this request, even if this phone number is in the State and/or National Do Not Call Registry.
Already have an account? Login to your account.

