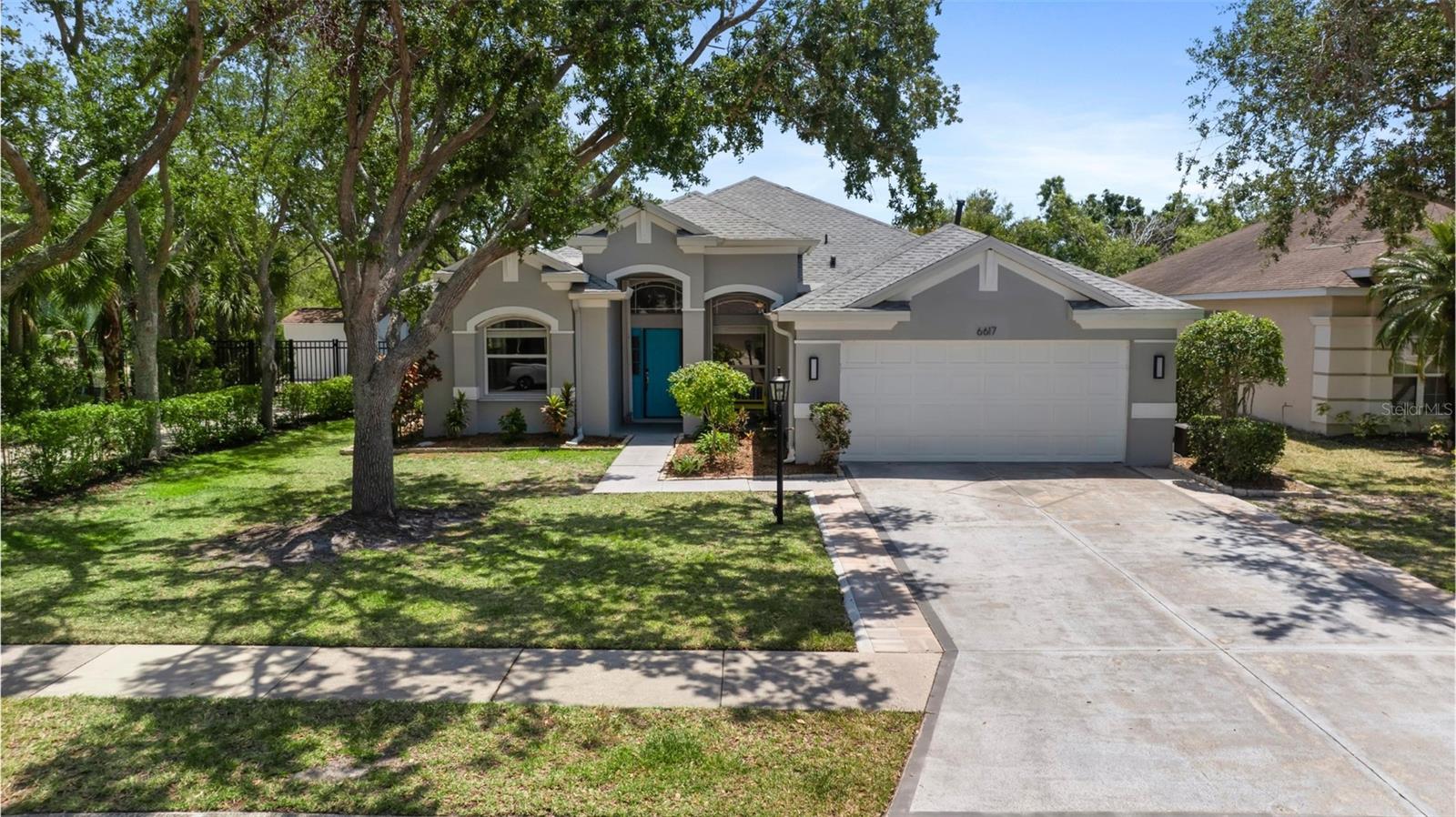
- Lori Ann Bugliaro P.A., REALTOR ®
- Tropic Shores Realty
- Helping My Clients Make the Right Move!
- Mobile: 352.585.0041
- Fax: 888.519.7102
- 352.585.0041
- loribugliaro.realtor@gmail.com
Contact Lori Ann Bugliaro P.A.
Schedule A Showing
Request more information
- Home
- Property Search
- Search results
- 6617 Cheswick Street, SARASOTA, FL 34243
Property Photos































































- MLS#: A4651339 ( Residential )
- Street Address: 6617 Cheswick Street
- Viewed: 89
- Price: $535,000
- Price sqft: $188
- Waterfront: Yes
- Waterfront Type: Lake Front,Pond
- Year Built: 2000
- Bldg sqft: 2848
- Bedrooms: 4
- Total Baths: 2
- Full Baths: 2
- Days On Market: 61
- Additional Information
- Geolocation: 27.4229 / -82.4958
- County: MANATEE
- City: SARASOTA
- Zipcode: 34243
- Subdivision: Carlyle At Villages Of Palmair
- Elementary School: Robert E Willis
- Middle School: Braden River
- High School: Braden River

- DMCA Notice
-
DescriptionWake up to breathtaking sunrises over the water from the comfort of your living room, kitchen, or primary bedroom in this beautifully updated 4 bedroom, 2 bath home. With 2,142 sq ft of heated living space (2,848 total sq ft), this Morrison built residence blends comfort, space, and styleperfectly situated in a sought after community near Palm Aire Golf Course. Enjoy the best of Florida living with community access to a sparkling pool and multi sport court featuring tennis, pickleball, and basketballjust steps from your front door. Step inside to discover a 2020 renovated kitchen featuring granite countertops, soft close cabinets, a walk in pantry, and modern LG/Samsung appliances. The open floor plan flows effortlessly onto a large back patio overlooking a tranquil lakea magical setting for morning coffee or evening gatherings. Recent updates include a new roof (2022), newer A/C (2020) new interior/exterior paint (20222024), new flooring, ceiling fans, window treatments, and a 2024 extended patio slab engineered for a future screened enclosure. Practical features include accordion hurricane shutters, a spacious two car garage deep enough for a full size pickup, a pull down attic for extra storage, and a 2024 upgraded irrigation system with Wi Fi control. This move in ready gem offers updated style, solid construction, and unmatched viewsdont miss your chance to own a piece of paradise on Cheswick Street.
Property Location and Similar Properties
All
Similar
Features
Waterfront Description
- Lake Front
- Pond
Appliances
- Dishwasher
- Dryer
- Exhaust Fan
- Microwave
- Range
- Refrigerator
- Washer
Association Amenities
- Basketball Court
- Pickleball Court(s)
- Playground
- Pool
- Tennis Court(s)
Home Owners Association Fee
- 230.00
Association Name
- C&S Community Management Services
Association Phone
- 9413773419x114
Carport Spaces
- 0.00
Close Date
- 0000-00-00
Cooling
- Central Air
Country
- US
Covered Spaces
- 0.00
Exterior Features
- Courtyard
- Garden
- Hurricane Shutters
- Lighting
- Outdoor Grill
- Sidewalk
- Sliding Doors
- Sprinkler Metered
Flooring
- Carpet
- Luxury Vinyl
- Tile
Garage Spaces
- 2.00
Heating
- Heat Pump
High School
- Braden River High
Insurance Expense
- 0.00
Interior Features
- Built-in Features
- Ceiling Fans(s)
- Living Room/Dining Room Combo
- Open Floorplan
- Primary Bedroom Main Floor
- Stone Counters
- Thermostat
- Tray Ceiling(s)
- Walk-In Closet(s)
- Window Treatments
Legal Description
- LOT 82 CARLYLE AT THE VILLAGES OF PALM AIRE UNIT 1 PI#18788.0610/9
Levels
- One
Living Area
- 2142.00
Middle School
- Braden River Middle
Area Major
- 34243 - Sarasota
Net Operating Income
- 0.00
Occupant Type
- Owner
Open Parking Spaces
- 0.00
Other Expense
- 0.00
Parcel Number
- 1878806109
Pets Allowed
- Cats OK
- Dogs OK
- Yes
Property Condition
- Completed
Property Type
- Residential
Roof
- Shingle
School Elementary
- Robert E Willis Elementary
Sewer
- Public Sewer
Tax Year
- 2024
Township
- 35S
Utilities
- Cable Connected
- Natural Gas Connected
- Public
- Sewer Connected
- Sprinkler Meter
- Water Connected
View
- Trees/Woods
- Water
Views
- 89
Virtual Tour Url
- https://www.zillow.com/view-imx/feb7a26b-4a92-404f-ab53-b78157b48a17?setAttribution=mls&wl=true&initialViewType=pano&utm_source=dashboard
Water Source
- Public
Year Built
- 2000
Zoning Code
- PDR/WPE/
Disclaimer: All information provided is deemed to be reliable but not guaranteed.
Listing Data ©2025 Greater Fort Lauderdale REALTORS®
Listings provided courtesy of The Hernando County Association of Realtors MLS.
Listing Data ©2025 REALTOR® Association of Citrus County
Listing Data ©2025 Royal Palm Coast Realtor® Association
The information provided by this website is for the personal, non-commercial use of consumers and may not be used for any purpose other than to identify prospective properties consumers may be interested in purchasing.Display of MLS data is usually deemed reliable but is NOT guaranteed accurate.
Datafeed Last updated on July 4, 2025 @ 12:00 am
©2006-2025 brokerIDXsites.com - https://brokerIDXsites.com
Sign Up Now for Free!X
Call Direct: Brokerage Office: Mobile: 352.585.0041
Registration Benefits:
- New Listings & Price Reduction Updates sent directly to your email
- Create Your Own Property Search saved for your return visit.
- "Like" Listings and Create a Favorites List
* NOTICE: By creating your free profile, you authorize us to send you periodic emails about new listings that match your saved searches and related real estate information.If you provide your telephone number, you are giving us permission to call you in response to this request, even if this phone number is in the State and/or National Do Not Call Registry.
Already have an account? Login to your account.

