
- Lori Ann Bugliaro P.A., REALTOR ®
- Tropic Shores Realty
- Helping My Clients Make the Right Move!
- Mobile: 352.585.0041
- Fax: 888.519.7102
- 352.585.0041
- loribugliaro.realtor@gmail.com
Contact Lori Ann Bugliaro P.A.
Schedule A Showing
Request more information
- Home
- Property Search
- Search results
- 910 Tidewater Shores Loop 103, BRADENTON, FL 34208
Property Photos
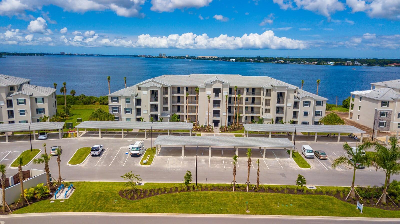

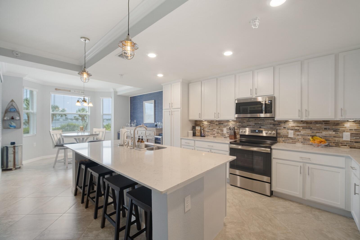
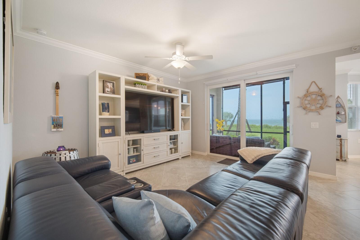
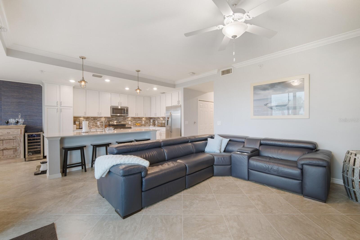
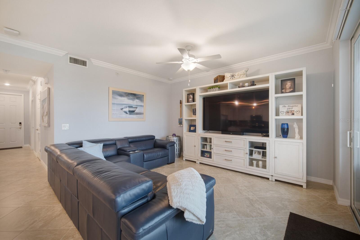
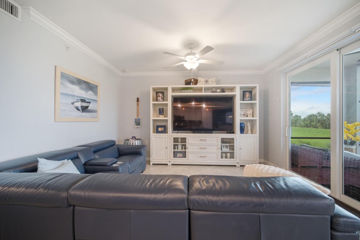
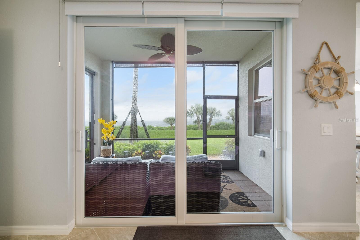
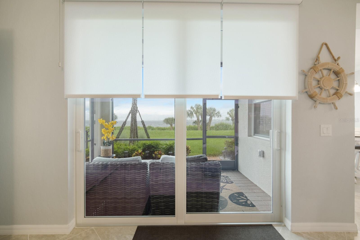
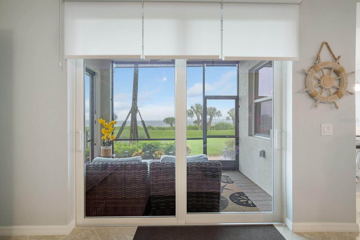
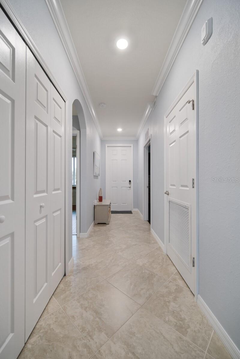
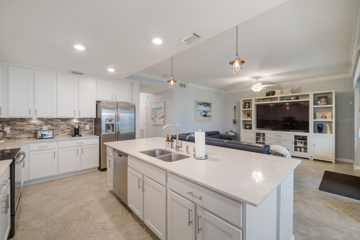
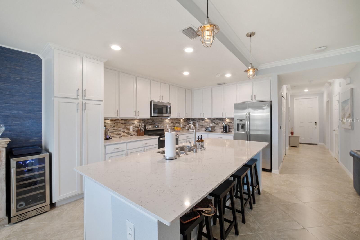
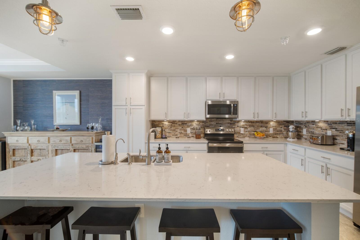
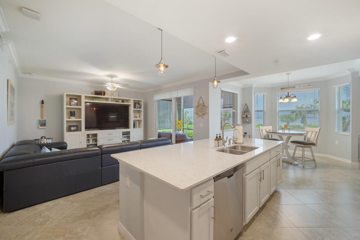
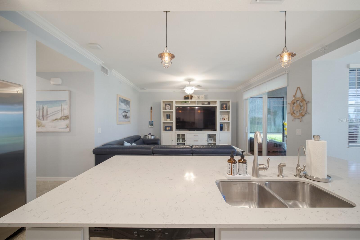
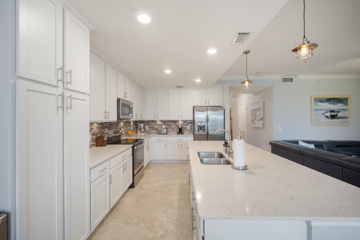
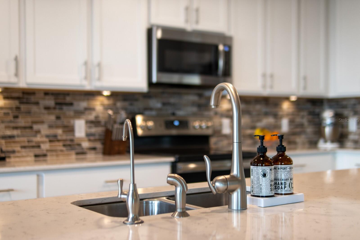
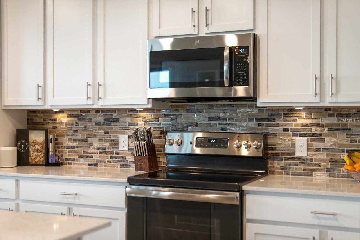
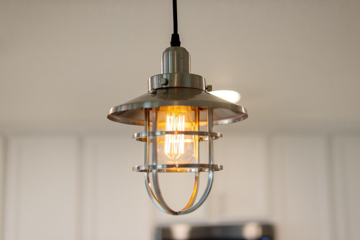
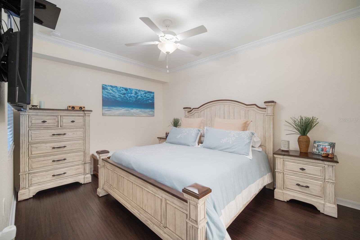
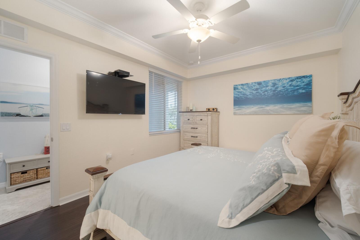
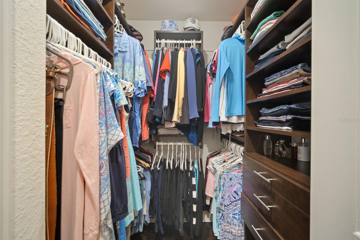
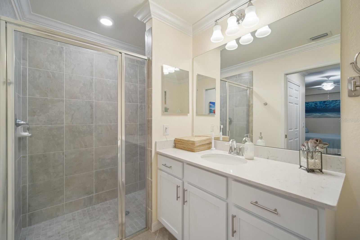
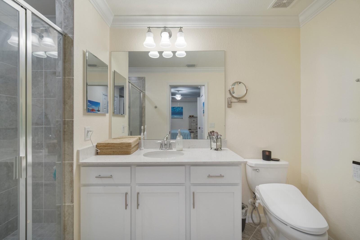

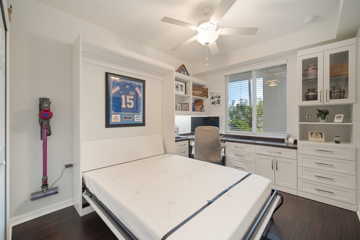

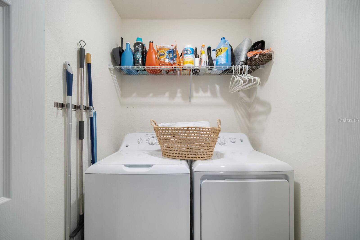
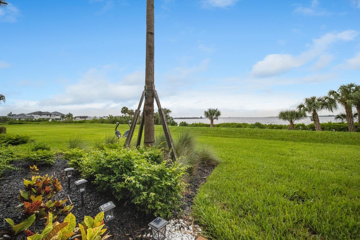
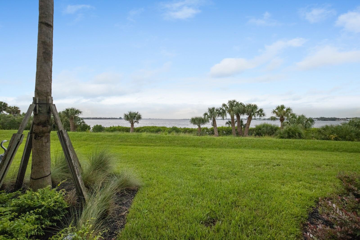
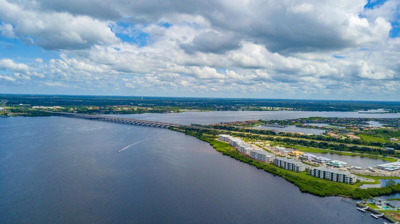
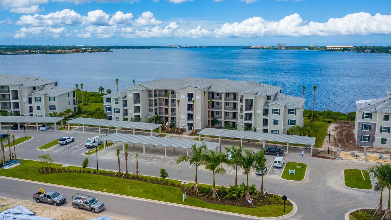
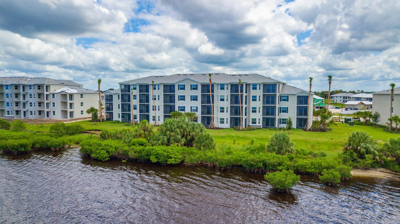
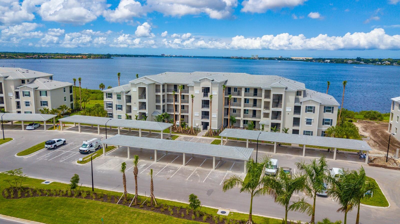
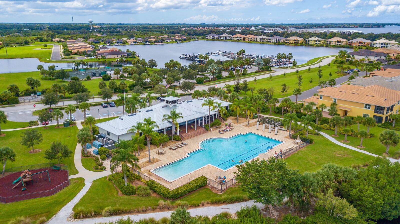

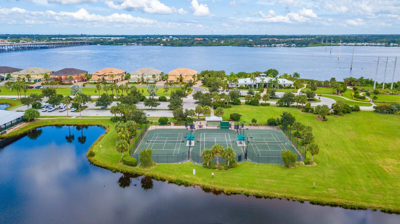
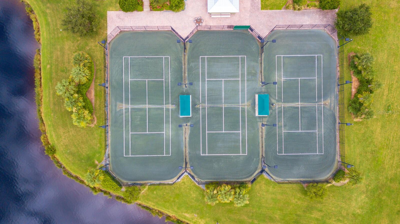
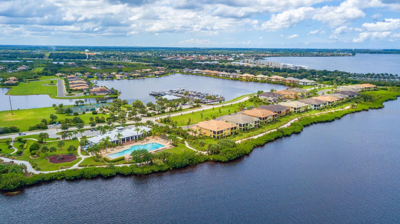
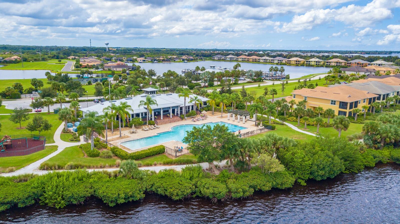
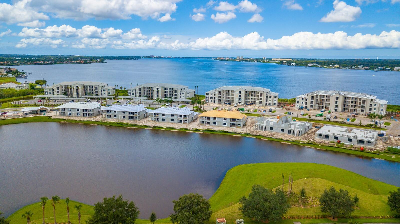
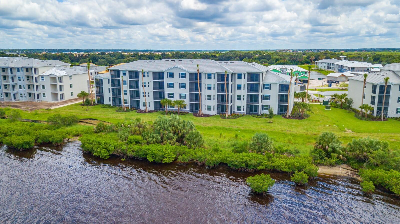
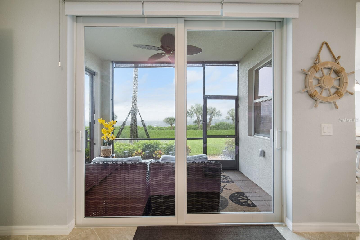
- MLS#: A4651931 ( Residential )
- Street Address: 910 Tidewater Shores Loop 103
- Viewed: 60
- Price: $399,000
- Price sqft: $293
- Waterfront: Yes
- Wateraccess: Yes
- Waterfront Type: River Front
- Year Built: 2019
- Bldg sqft: 1361
- Bedrooms: 2
- Total Baths: 2
- Full Baths: 2
- Garage / Parking Spaces: 1
- Days On Market: 108
- Additional Information
- Geolocation: 27.5144 / -82.5057
- County: MANATEE
- City: BRADENTON
- Zipcode: 34208
- Subdivision: Tidewater Preserve
- Building: Tidewater Preserve
- Elementary School: William H. Bashaw
- Middle School: Carlos E. Haile
- High School: Braden River
- Provided by: PREFERRED SHORE LLC

- DMCA Notice
-
DescriptionLuxury Riverfront Condo in Tidewater Preserve. Enjoy breathtaking nightly sunsets and watch boats glide by from your beautifully upgraded first floor condo in Bradentons premier riverfront boating community, Tidewater Preserve. This coastal inspired 2 bedroom, 2 bath Birkdale model is packed with premium upgrades and offered turnkey and fully furnished, including a Natuzzi leather sofa with three built in recliners and an adjustable king bed in the primary suite. Designed for both comfort and style, this Alexa enabled smart home features hurricane impact windows, crown molding throughout, and tile flooring in the main living areas, with engineered hardwood in the bedrooms. The kitchen is a true showpiece, showcasing shaker style cabinetry, a striking tile backsplash, stainless steel appliances, pendant lighting, and a spacious one level quartz island. Grass cloth wallpaper adds a warm, textural accent to the adjoining dining area, which comfortably fits a table for four or a cozy bistro set. Smart home upgrades include a Ring doorbell system, coded keyless entry, a Honeywell smart thermostat, and a reverse osmosis water filtration system. Additional custom features include remote controlled blinds in the living room and a fully built out California Closet system in the primary bedroom. The luxurious en suite bath offers quartz countertops, shaker cabinetry, and a sleek walk in shower. The guest bedroom doubles as a stylish custom home office, complete with an integrated Murphy bedperfect for guests or remote work. Start your day with coffee on the private screened lanai while enjoying peaceful, unobstructed views of the Manatee River. This home also includes an assigned covered parking space and a private storage unit for added convenience. The HOA fee covers 24 hour manned gate security, flood and hazard insurance, roof maintenance, cable, internet, water, sewer, trash, elevator service, and reserves. Tidewater Preserve offers more than a homeits a lifestyle. Residents enjoy world class amenities including a private marina, three resort style pools, two fitness centers, tennis courts, a dog park, playground, kayak launch, and scenic walking trails along the riverfront.
Property Location and Similar Properties
All
Similar
Features
Waterfront Description
- River Front
Appliances
- Dishwasher
- Disposal
- Dryer
- Electric Water Heater
- Ice Maker
- Microwave
- Range
- Refrigerator
- Washer
Home Owners Association Fee
- 1014.92
Home Owners Association Fee Includes
- Guard - 24 Hour
- Cable TV
- Common Area Taxes
- Pool
- Escrow Reserves Fund
- Insurance
- Internet
- Maintenance Structure
- Maintenance Grounds
- Management
- Trash
- Water
Association Name
- CASTLE GROUP-Mindy Anderson
Association Phone
- 941-745-1092
Carport Spaces
- 1.00
Close Date
- 0000-00-00
Cooling
- Central Air
Country
- US
Covered Spaces
- 0.00
Exterior Features
- Shade Shutter(s)
- Sidewalk
- Sliding Doors
- Storage
- Tennis Court(s)
Flooring
- Ceramic Tile
- Hardwood
Furnished
- Furnished
Garage Spaces
- 0.00
Heating
- Central
High School
- Braden River High
Insurance Expense
- 0.00
Interior Features
- Built-in Features
- Ceiling Fans(s)
- Crown Molding
- High Ceilings
- In Wall Pest System
- Kitchen/Family Room Combo
- Primary Bedroom Main Floor
- Window Treatments
Legal Description
- UNIT 213
- BLDG 2 TERRACE I AT TIDEWATER PRESERVE PH II PI#11006.0750/9
Levels
- One
Living Area
- 1232.00
Lot Features
- Near Marina
Middle School
- Carlos E. Haile Middle
Area Major
- 34208 - Bradenton/Braden River
Net Operating Income
- 0.00
Occupant Type
- Owner
Open Parking Spaces
- 0.00
Other Expense
- 0.00
Other Structures
- Tennis Court(s)
Parcel Number
- 1100607509
Pets Allowed
- Breed Restrictions
Property Type
- Residential
Roof
- Tile
School Elementary
- William H. Bashaw Elementary
Sewer
- Public Sewer
Tax Year
- 2024
Township
- 34
Unit Number
- 103
Utilities
- Cable Available
- Electricity Available
View
- Water
Views
- 60
Water Source
- Public
Year Built
- 2019
Zoning Code
- RESIDENTIA
Disclaimer: All information provided is deemed to be reliable but not guaranteed.
Listing Data ©2025 Greater Fort Lauderdale REALTORS®
Listings provided courtesy of The Hernando County Association of Realtors MLS.
Listing Data ©2025 REALTOR® Association of Citrus County
Listing Data ©2025 Royal Palm Coast Realtor® Association
The information provided by this website is for the personal, non-commercial use of consumers and may not be used for any purpose other than to identify prospective properties consumers may be interested in purchasing.Display of MLS data is usually deemed reliable but is NOT guaranteed accurate.
Datafeed Last updated on August 26, 2025 @ 12:00 am
©2006-2025 brokerIDXsites.com - https://brokerIDXsites.com
Sign Up Now for Free!X
Call Direct: Brokerage Office: Mobile: 352.585.0041
Registration Benefits:
- New Listings & Price Reduction Updates sent directly to your email
- Create Your Own Property Search saved for your return visit.
- "Like" Listings and Create a Favorites List
* NOTICE: By creating your free profile, you authorize us to send you periodic emails about new listings that match your saved searches and related real estate information.If you provide your telephone number, you are giving us permission to call you in response to this request, even if this phone number is in the State and/or National Do Not Call Registry.
Already have an account? Login to your account.

