
- Lori Ann Bugliaro P.A., REALTOR ®
- Tropic Shores Realty
- Helping My Clients Make the Right Move!
- Mobile: 352.585.0041
- Fax: 888.519.7102
- 352.585.0041
- loribugliaro.realtor@gmail.com
Contact Lori Ann Bugliaro P.A.
Schedule A Showing
Request more information
- Home
- Property Search
- Search results
- 2745 62nd Avenue E, ELLENTON, FL 34222
Property Photos
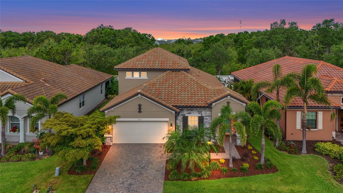

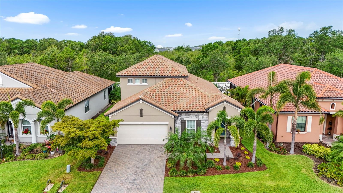
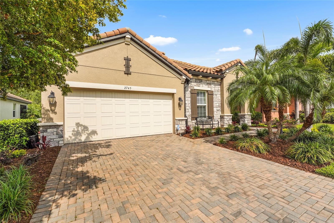
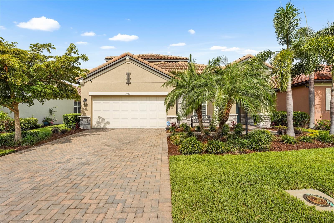
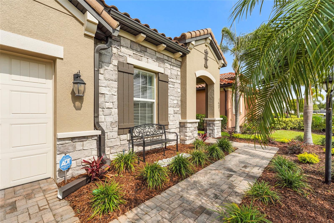
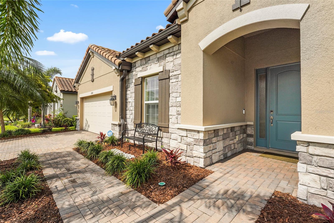
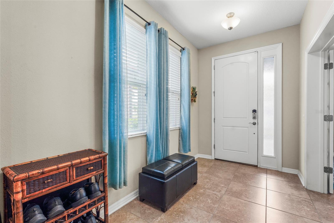
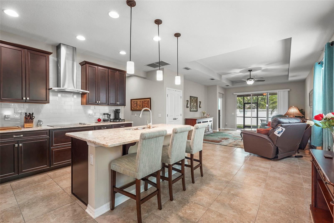
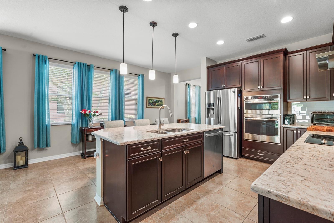
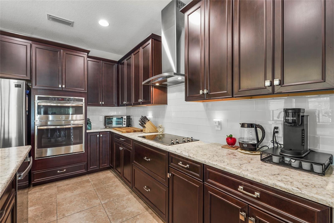
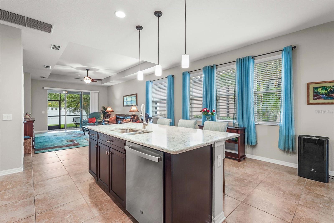
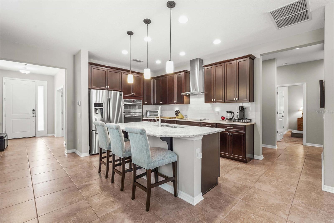
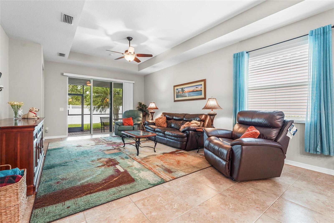
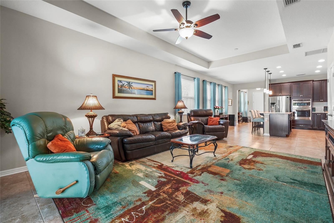
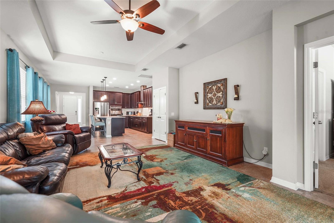
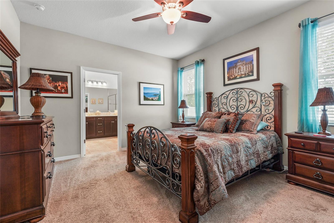
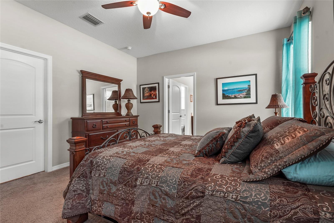
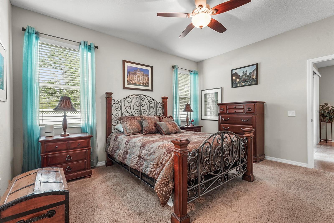
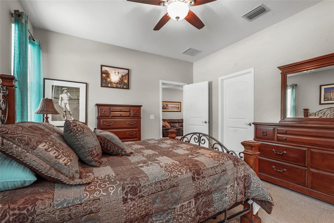
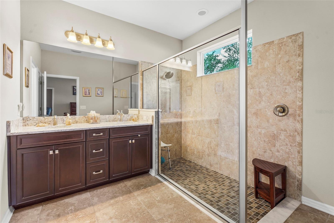
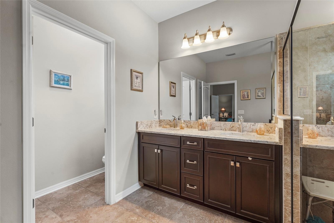
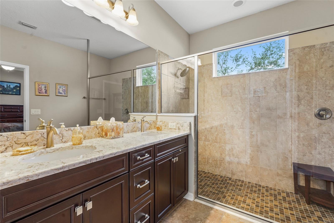
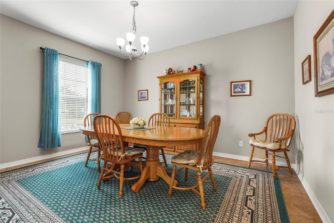
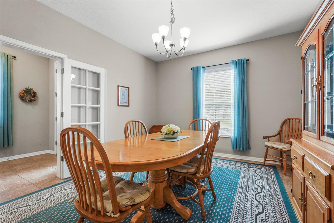
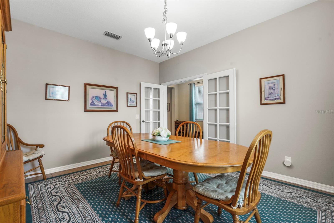

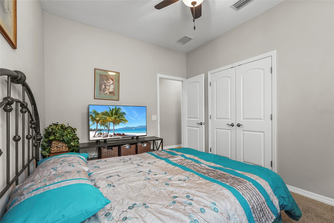
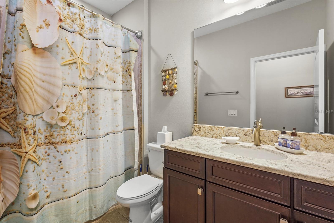
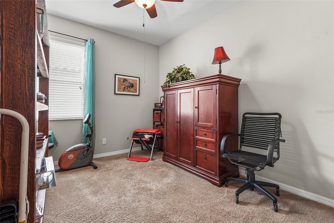
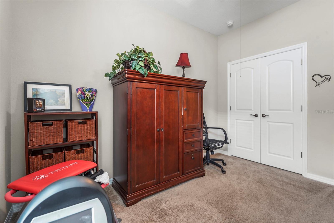
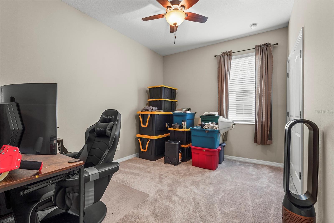
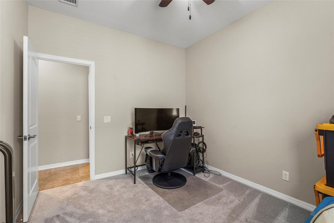
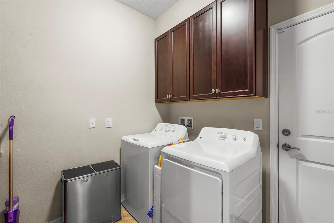
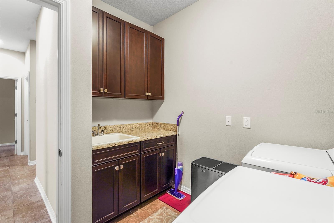
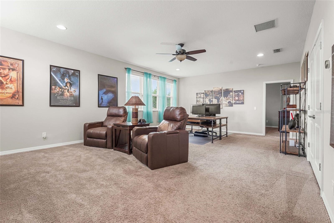
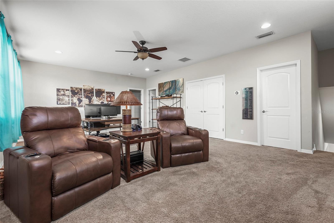
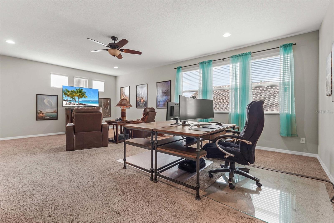
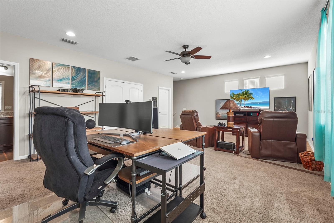
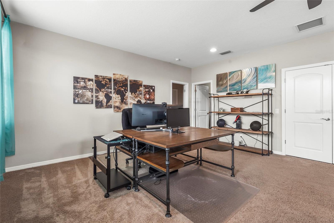
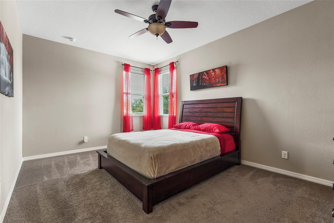
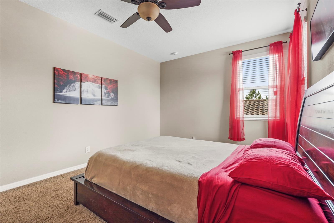
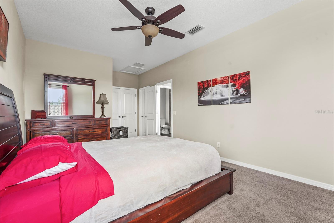
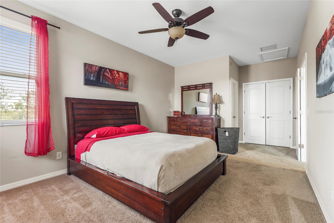
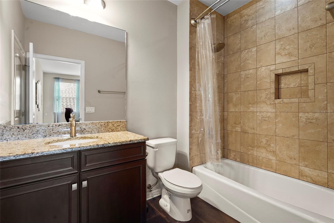
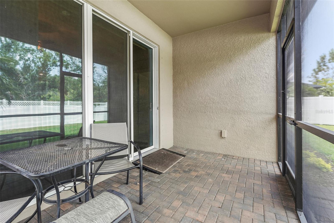
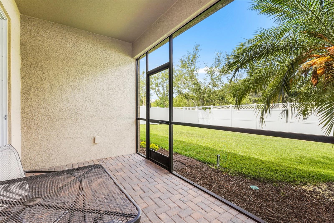
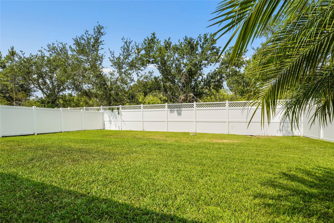
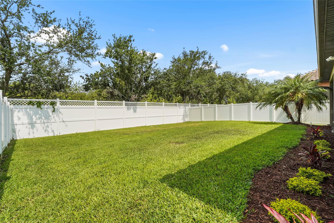
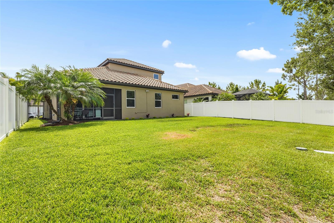
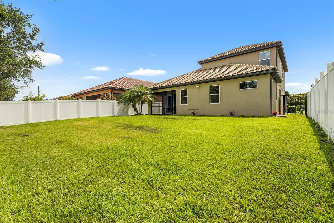
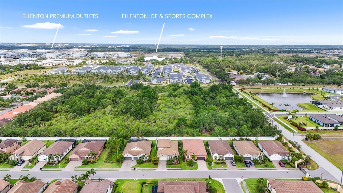
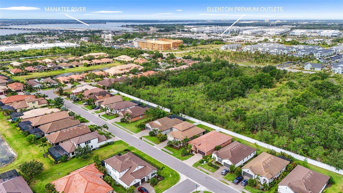
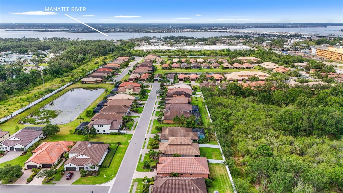
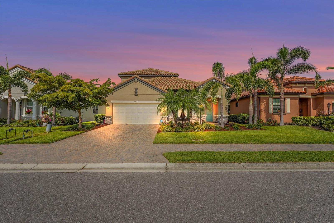
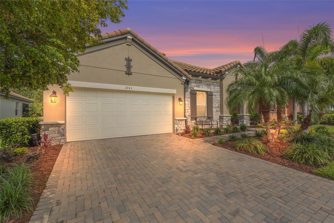
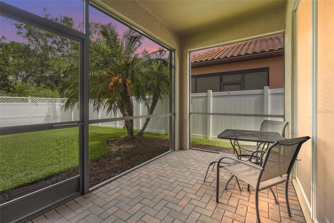
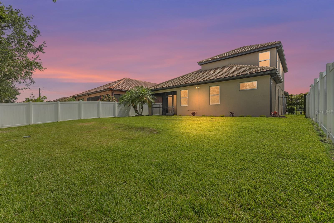
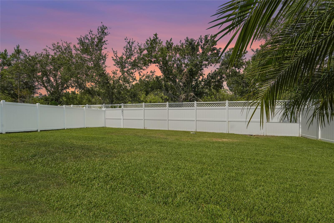
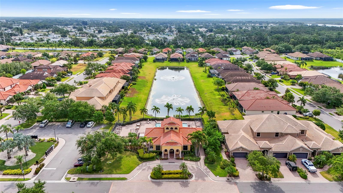
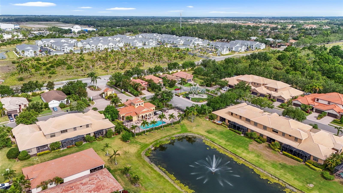
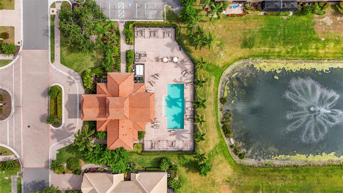
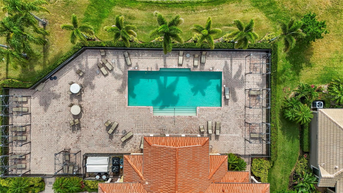
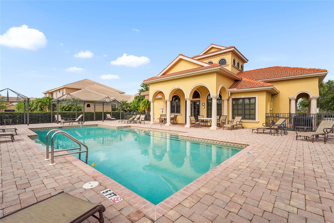
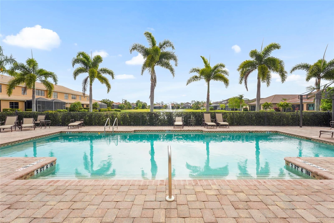
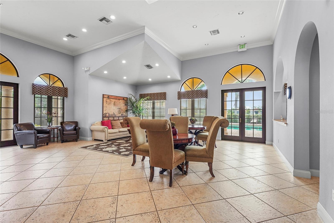
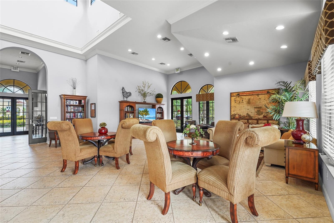
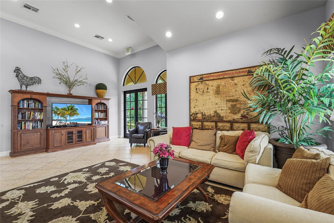
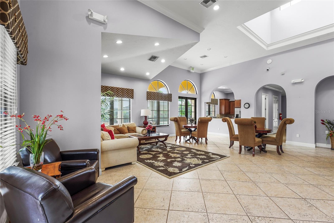
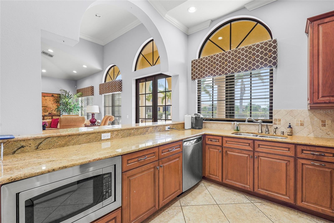
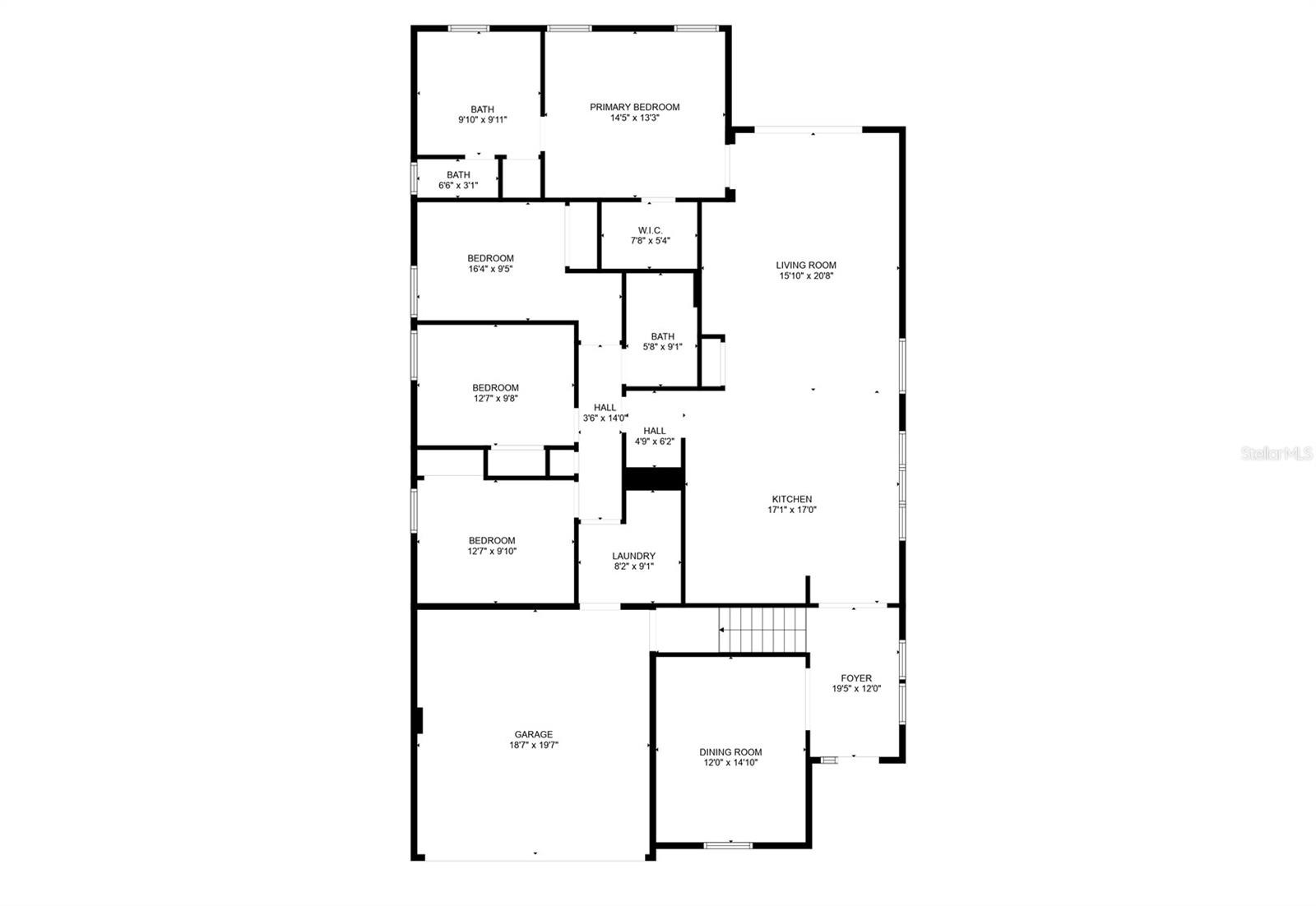
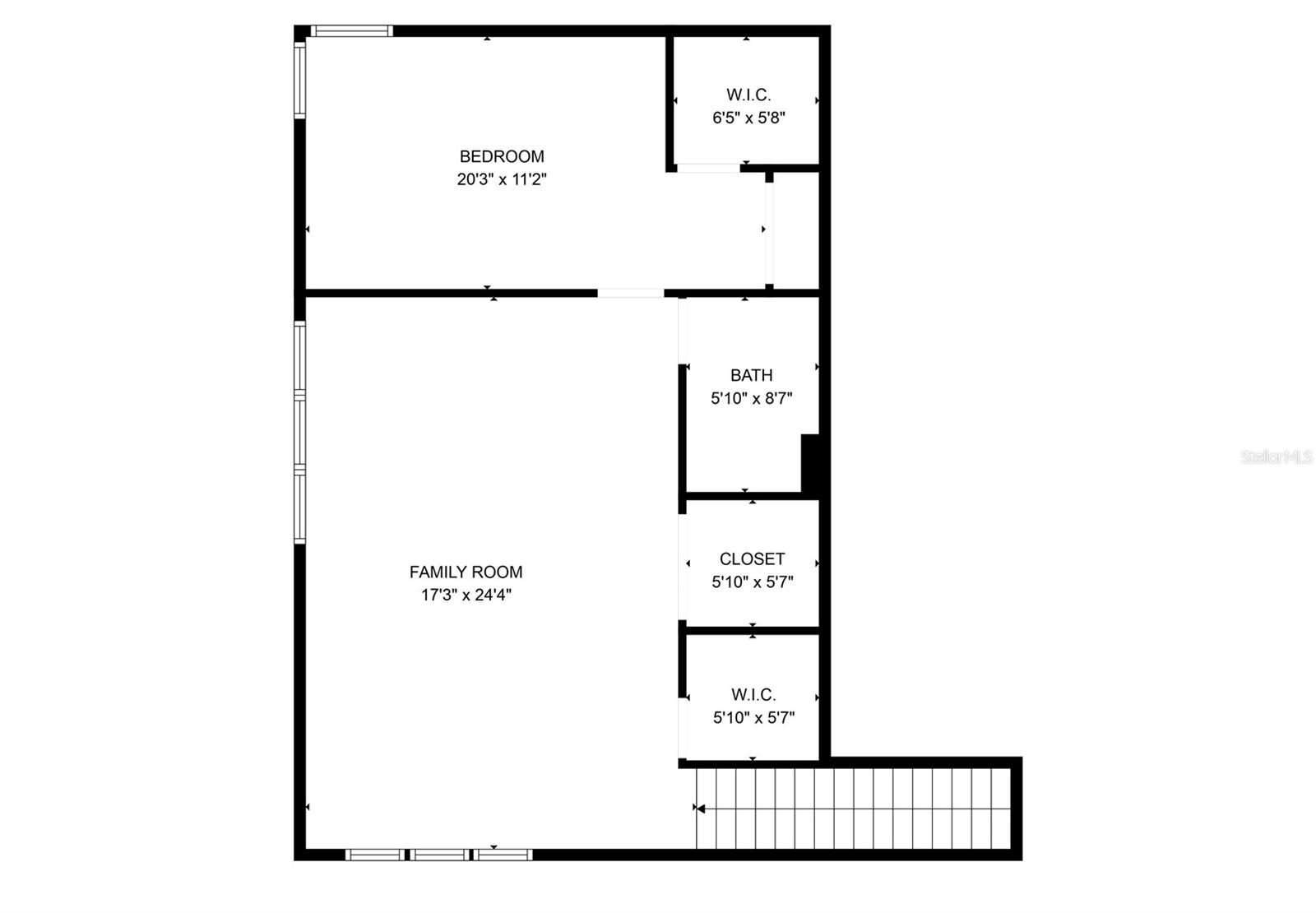
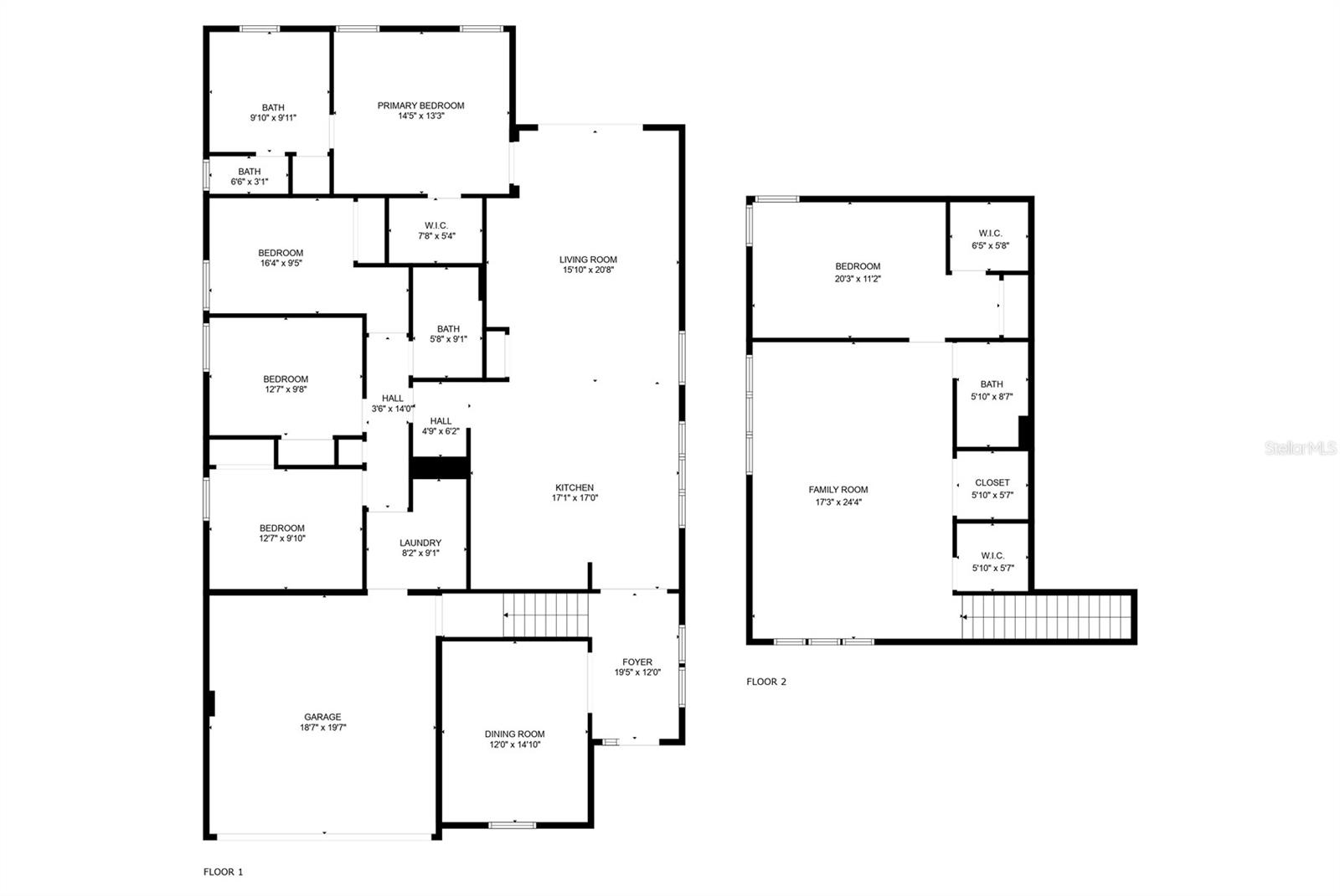
- MLS#: A4652457 ( Residential )
- Street Address: 2745 62nd Avenue E
- Viewed: 177
- Price: $585,000
- Price sqft: $163
- Waterfront: No
- Year Built: 2018
- Bldg sqft: 3595
- Bedrooms: 5
- Total Baths: 3
- Full Baths: 3
- Garage / Parking Spaces: 2
- Days On Market: 165
- Additional Information
- Geolocation: 27.5389 / -82.5009
- County: MANATEE
- City: ELLENTON
- Zipcode: 34222
- Subdivision: Bougainvillea Place
- Elementary School: Blackburn
- Middle School: Buffalo Creek
- High School: Palmetto
- Provided by: COMPASS FLORIDA LLC
- Contact: Renne' Rupp, PLLC
- 305-851-2820

- DMCA Notice
-
DescriptionWelcome to Bougainvillea Place, a gated, resort style community in the heart of Ellenton. Built in 2018 with all block construction, this 5 bedroom, 3 bathroom + loft home offers space, efficiency, and low maintenance living just minutes from Ellenton Outlet mall, shopping, dining, and I 75. Inside, the open concept layout features a first floor primary suite with walk in closet and spa style bath, a chefs kitchen with upgraded cabinetry, Quartz Countertops, pantry, plus a bright living area filled with natural light. Upstairs, a spacious loft offers endless flexibilityideal as a media room, office, or guest retreatalong with additional bedrooms and energy efficient 3M tinted windows. Enjoy a screened in patio and fenced backyard, perfect for entertaining or relaxing, with room to add a pool. This home includes an ADT security system, camera doorbell, Kevlar hurricane screens, Cat5 internet wiring, and two A/C units still under warranty. The Spanish tile roof adds classic curb appeal, while recent upgrades like a freshly painted exterior, pitched window sills, and a pod pest control system add long term value. Certified Whole Home Green, this property also comes with transferable warrantiesincluding a structural warranty through 2033for peace of mind. HOA fees include all exterior maintenance, landscaping, and pest control, plus access to a heated pool, clubhouse, gym, and walking paths. If youre looking for a modern, move in ready home with flexible space, high end finishes, and a tranquil preserve setting, this one checks every box. Schedule your private tour today!
Property Location and Similar Properties
All
Similar
Features
Appliances
- Cooktop
- Dishwasher
- Disposal
- Dryer
- Electric Water Heater
- Freezer
- Microwave
- Range Hood
- Refrigerator
- Washer
Association Amenities
- Pool
Home Owners Association Fee
- 1091.91
Home Owners Association Fee Includes
- Pool
- Maintenance Grounds
- Pest Control
- Recreational Facilities
Association Name
- Inframark Community Management
Association Phone
- 2818700585
Builder Model
- Brandon
Builder Name
- MI Homes
Carport Spaces
- 0.00
Close Date
- 0000-00-00
Cooling
- Central Air
Country
- US
Covered Spaces
- 0.00
Exterior Features
- Rain Gutters
- Sidewalk
- Sliding Doors
Fencing
- Vinyl
Flooring
- Carpet
- Tile
Furnished
- Negotiable
Garage Spaces
- 2.00
Heating
- Central
- Electric
High School
- Palmetto High
Insurance Expense
- 0.00
Interior Features
- Ceiling Fans(s)
- Eat-in Kitchen
- High Ceilings
- Kitchen/Family Room Combo
- Open Floorplan
- Primary Bedroom Main Floor
- Split Bedroom
- Stone Counters
Legal Description
- PARCEL 33-LOT 33 AND THE S 23.70 FT OF LOT 34
- BOUGAINVILLEA PLACE PI#8125.0216/9
Levels
- Two
Living Area
- 3027.00
Lot Features
- In County
- Landscaped
- Sidewalk
- Paved
Middle School
- Buffalo Creek Middle
Area Major
- 34222 - Ellenton
Net Operating Income
- 0.00
Occupant Type
- Owner
Open Parking Spaces
- 0.00
Other Expense
- 0.00
Parcel Number
- 812502169
Pets Allowed
- Yes
Property Type
- Residential
Roof
- Tile
School Elementary
- Blackburn Elementary
Sewer
- Public Sewer
Style
- Mediterranean
Tax Year
- 2024
Township
- 34
Utilities
- Cable Connected
- Electricity Connected
- Sewer Connected
- Water Connected
View
- Trees/Woods
Views
- 177
Virtual Tour Url
- https://my.matterport.com/show/?m=nq6ZJK4WmHZ
Water Source
- Public
Year Built
- 2018
Zoning Code
- PDR
Disclaimer: All information provided is deemed to be reliable but not guaranteed.
Listing Data ©2025 Greater Fort Lauderdale REALTORS®
Listings provided courtesy of The Hernando County Association of Realtors MLS.
Listing Data ©2025 REALTOR® Association of Citrus County
Listing Data ©2025 Royal Palm Coast Realtor® Association
The information provided by this website is for the personal, non-commercial use of consumers and may not be used for any purpose other than to identify prospective properties consumers may be interested in purchasing.Display of MLS data is usually deemed reliable but is NOT guaranteed accurate.
Datafeed Last updated on October 27, 2025 @ 12:00 am
©2006-2025 brokerIDXsites.com - https://brokerIDXsites.com
Sign Up Now for Free!X
Call Direct: Brokerage Office: Mobile: 352.585.0041
Registration Benefits:
- New Listings & Price Reduction Updates sent directly to your email
- Create Your Own Property Search saved for your return visit.
- "Like" Listings and Create a Favorites List
* NOTICE: By creating your free profile, you authorize us to send you periodic emails about new listings that match your saved searches and related real estate information.If you provide your telephone number, you are giving us permission to call you in response to this request, even if this phone number is in the State and/or National Do Not Call Registry.
Already have an account? Login to your account.

